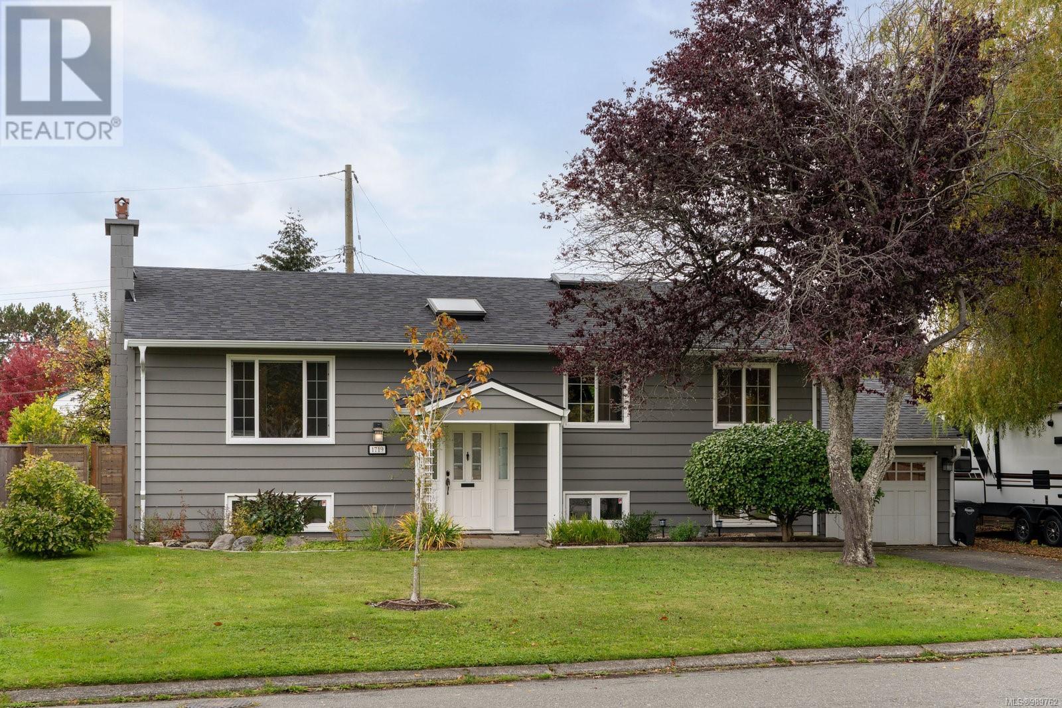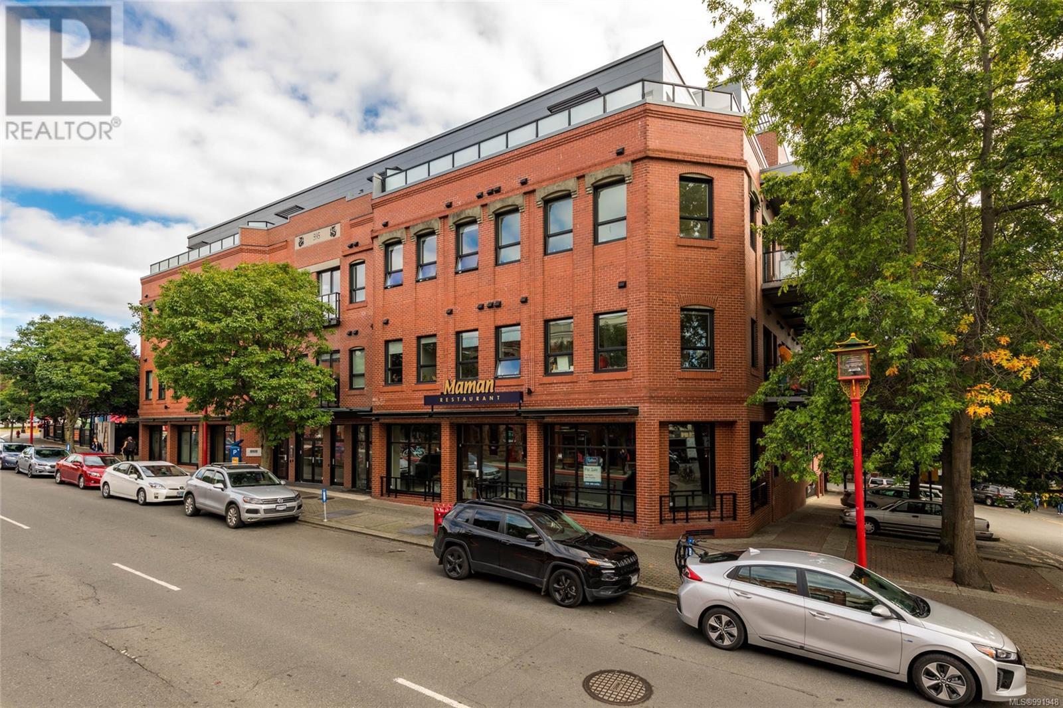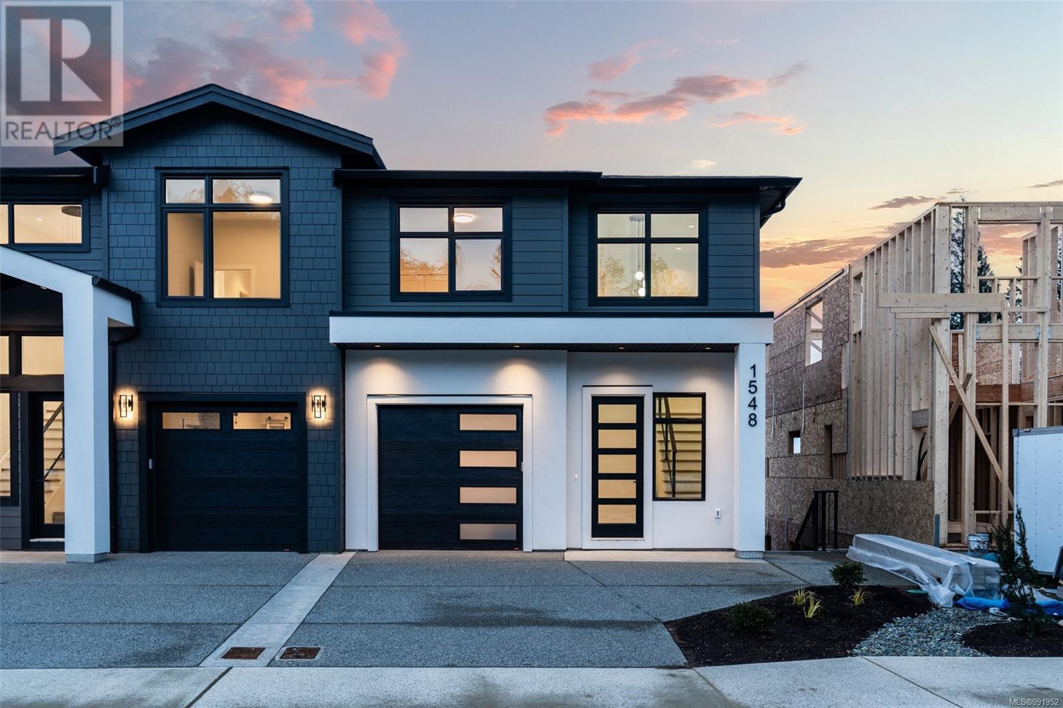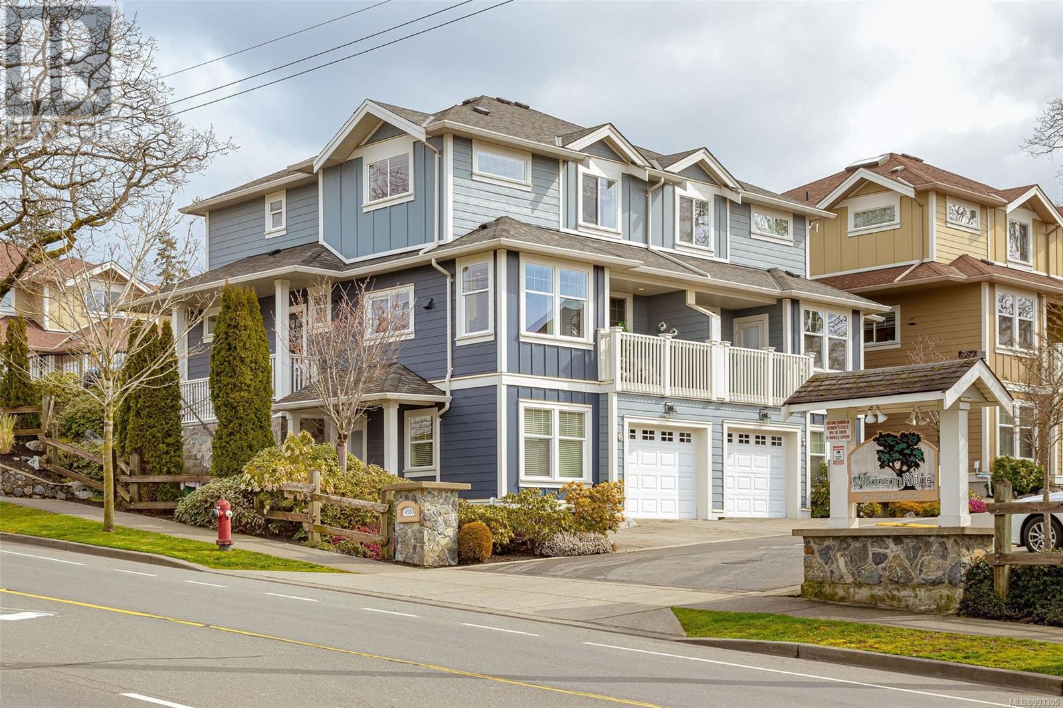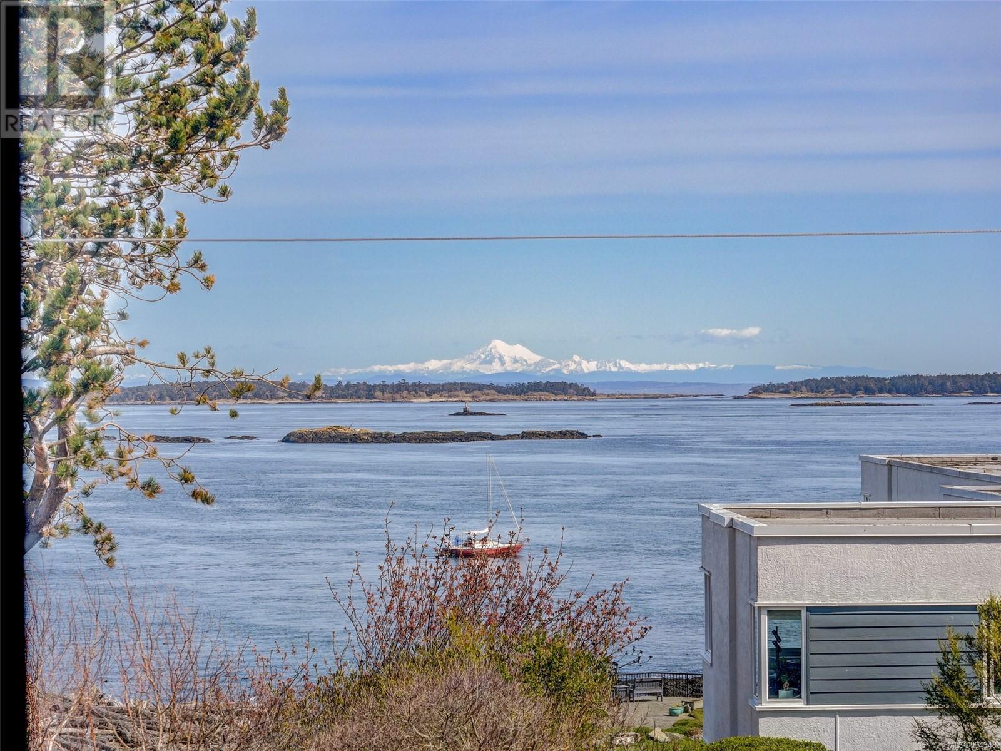2302 Pine Vista Place
West Kelowna, British Columbia
PARADE OF HOMES OPEN HOUSE SUNDAY APRIL 27 12-2PM (11 HOMES TO VIEW) - Overlooking the 4th hole at Two Eagles golf course this home is move in ready. Open concept w/large foyer, 9ft ceilings, hardwood floors & views of golf course. Kitchen - plenty of cabinets, pendant & pot lighting, raised granite eating bar, stainless appliances incl, a Bosch dishwasher and Samsung fridge, stove and microwave. The living room is cozy with gas fireplace w/slate surround. Glass sliding doors to the covered deck, w/ bbq gas hookup - perfect to enjoy morning coffee or afternoon happy hour and an extension of your upstairs living while taking in the serene views of the golf course and Mt. Boucherie in the distance. The PRIMARY SUITE ON MAIN has beautiful views, oversized ensuite and sizeable walk in closet. Adjacent to the foyer - office nook w/built in desk and laundry room w/ LG washer and dryer and plenty of storage. Downstairs - 2 bedrooms, full bathroom, rec room w/access to lower patio and large newly FINISHED storage/workshop/office. Other features – crown moulding; sound system offering music in every room, faux wood blinds, in-house vacuum. Double garage, and parking on the driveway. Secure RV parking is available. Sonoma Pines has a clubhouse - exercise room, library, billiard room & large social room, full kitchen available to rent. This community is fantastic and is within close proximity to golf, shops, restaurants, wineries & the lake. No age restriction, pets okay, NO PTT or Spec Tax. (id:24231)
367 Oriole Way
Barriere, British Columbia
Discover your dream home nestled in the family-friendly Greentree Estates. Step inside and instantly feel the warm, inviting atmosphere of this stunning, updated rancher. With 3 spacious bedrooms and 2 modern bathrooms spread across an impressive 2,600 square feet. This home is designed for both comfort and functionality, has seen many upgrades and offers quiet elegance at its finest. The bright country kitchen, featuring natural wood cabinetry and ample storage, offers a perfect space for culinary creativity. The large, comfortable living room, with its central propane fireplace, provides augmented warmth and a cozy ambiance. Recent updates include new bath fixtures, new flooring (2022-2023) new central air furnace w/ AC unit, new hot water tank (2021), ensuring that this home not only looks great but also performs at the highest level. The main suite is a true sanctuary, boasting a generous layout, walk-in closet, ensuite bathroom, and direct access to the serene covered back patio. All bedrooms are spacious and bright, with large windows that flood each room with natural light, complemented by tasteful window treatments. This home comes equipped with a Radon mitigation system, providing peace of mind for you and your family. The fenced and private yard is perfect for outdoor enthusiasts. The property includes underground sprinklers in the front and back, a detached 15x21 garage/shop, an attached garage, extra parking space, and an RV hookup. (id:24231)
664 Seton Place
Kamloops, British Columbia
Welcome to this beautifully updated home featuring 3 bedrooms plus a den that can easily serve as a fourth bedroom, along with 3 bathrooms. Numerous upgrades add to its appeal, including a new roof (2022) and a incredible heated saltwater pool complete with a new variable pump and solar blanket —perfect for relaxing or entertaining. The bright and airy living room is highlighted by a stunning new floor-to-ceiling window (2025), while new kitchen window and updated appliances bring a fresh feel to the heart of the home. The main bathroom and walk-in closet were remodelled in 2025, offering a modern and functional touch. Major systems have been taken care of, with a new hot water tank, furnace, and AC unit all installed in 2020. Additional features include a new front and back door (2025) and newly installed carport converted to a garage (2020). This move-in-ready home blends comfort, style, and thoughtful upgrades throughout. All measurements are approximate and should be verified by the Buyer if deemed important. Call to view today! (id:24231)
3411 4 Avenue Se
Salmon Arm, British Columbia
Tucked away on a quiet street, you will find this sprawling rancher on a full walkout basement. With almost 4000 square feet of living space, 4 beds, 3 baths and a den, there is room for everyone. With Little Mountain Park as your backyard neighbour, the fully fenced yard offers ultimate privacy and a seamless connection to nature. Designed with entertaining in mind your living spaces flow seamlessly together. The heart of the home features soaring vaulted ceilings, a sunken living room with a floor-to-ceiling fireplace and a bar area. The gourmet kitchen offers generous storage and counter space, pantry and a large island built for gatherings. Your dining area opens to multiple private backyard patio spaces—ideal for indoor-outdoor living. The primary suite is a private retreat with a walk-in closet and spa-inspired ensuite and your own private deck. Finishing off the main floor is a 2nd bedroom, office or den and your laundry mud room off the oversize double garage. Much like the upstairs, the basement was built with open spaces for a multitude of uses. The great room provides opportunities for games, media, play areas, workout spaces-the options are unlimited. 2 more bedrooms and a bathroom at one end and a finished storage room at the other. Lots of parking outside including space for a couple of RV's. With miles of trails out your back door and ability walk to schools, the rec center and uptown shopping, this is the perfect location. (id:24231)
1719 Carnegie Cres
Saanich, British Columbia
Talk about the perfect location! This delightful family home is located next to Blair Park and has been entirely renovated top to bottom (incl. a new roof!). Upstairs is a large living room with custom built-ins, new gas fireplace and views of the park, as well as an open concept dining room – perfect for big family gatherings. In the kitchen you’ll find custom cabinetry, SS appliances, quartz countertops, and access to the huge west facing deck. Also on this floor is the main bath, and 3 bedrooms (including the primary suite, large enough for a king-sized bed, and with its own ensuite). Downstairs is a spacious family room, separate laundry room, 2 additional bedrooms, and a third bathroom. This home provides a very flexible floor plan with a second kitchen and living room on the lower level, potentially allowing for the option of a 1 or 2 bedroom suite. Outside is a garage, extra parking, and a flat, sunny backyard. Something this turnkey rarely comes available in the neighbourhood. (id:24231)
2197 Winfield Dr
Sooke, British Columbia
*Open House Sun April 27th 12-130pm* NEW PRICE! Rare Double Garage, Roughed-In for a Suite + Ocean Views! Watch the cruise ships from your living room and enjoy no strata fees at this nearly new half-duplex. You will love the South West facing large deck, Newer Heat pump, a lower level has potential Studio or 1-bedroom in-law suite with kitchen plumbing roughed-in including seperate laundry, vaulted ceilings, walls of windows and skylights open concept living + designer style kitchen. Fantastic primary Bedroom, en-suite with walk-in shower and heated floors with custom walk-in closet. Second Bedroom, laundry and main bathroom complete this main level. Family Room or Media Room the choice is yours on the first level complete with the third bedroom, full bath, laundry, patio and entrance. Lots of easy parking, room for a boat and close to Downtown Sooke and all amenities. Call or Text today for more info! (id:24231)
313 595 Pandora Ave
Victoria, British Columbia
Nestled in the heart of Old Town this chic condo awaits you… a beautiful home ! Just a short stroll to the Inner Harbour, Chinatown, and renowned dining spots all just steps away. This 1 bed/1 bath gem rests peacefully above the bustling streets, offering 9ft ceilings, high-end laminate floors, and bright west facing exposure. Take in those amazing sunsets on your private balcony that overlooks Market Square- Victoria's hotspot destination for local fair. The kitchen seamlessly integrates with the living area, featuring stainless steel appliances and quartz countertops. Enjoy the convenience of in-suite laundry and the pet-friendly policy. Additional perks include a well-equipped gym, inviting common lounge, secure bike storage, and a separate storage locker. Welcome home! (id:24231)
1548 Marble Pl
Langford, British Columbia
Luxury duplex living with no strata fee! CODA Homes presents this BuiltGreen Platinum rated 4-bedroom, 4-bathroom Bear Mountain home with a 1 bedroom in-law suite. The main floor offers open-concept living, including a gorgeous kitchen with a large island, walk-in pantry, & Bosch appliances. The dining room opens onto the sunny balcony, and the comfortable living room offers a gas fireplace & bar area. Upstairs, you'll enjoy 3 large bedrooms, including a primary with a walk-in closet, & breathtaking ensuite! The walk-out lower level includes a family room with patio and fenced yard, plus a private one bedroom in-law suite with separate entrance. Features include engineered hardwood floors, quartz counters, a high-efficiency ducted heat pump, a fenced & landscaped yard, & no strata fees! Enjoy easy access to the highway, just 5 mins from Costco, shops, restaurants & golf. (id:24231)
Th1 370 Waterfront Cres
Victoria, British Columbia
In the prestigious Selkirk waterfront enclave, this sophisticated corner townhome offers a seamless blend of refined elegance, incredible upgrades, and low-maintenance luxury—all in one of Victoria’s most walkable and vibrant urban settings. From your gated, landscaped courtyard entrance to the private two-car EV-ready garage with secure underground access, every element speaks to a lifestyle of ease, comfort, and elevated living. Step inside to discover a sunlit interior designed for effortless entertaining. The open-concept living and dining space is anchored by a gas fireplace and sets the stage for the rest of the home. The chef’s kitchen is a masterpiece, featuring quartz countertops, a full pantry, reverse osmosis water filtration, and a curated suite of premium appliances that opens onto a private patio—perfect for evenings spent dining al fresco or entertaining family & friends. Upstairs, the primary suite delivers a boutique hotel experience with double closets by Incredible Closets and serene park/water views. The lavish en-suite and separate main bath both offer radiant heated floors, heated towel rails, and designer fixtures. Two additional bedrooms provide flexible space for guests or a home office, while the lower-level flex room creates even more opportunity for work, wellness, or relaxation with its own private patio. High-efficiency baseboard heating, LED lighting, newer laminate flooring, and indulgent updates in every corner of the home reflect thoughtful attention to detail and pride of ownership. This pet-friendly home (no size restrictions) is ideal for the executive buyer seeking lock-and-leave simplicity without compromising on space, quality, or location. With cafés, fine dining, and the Galloping Goose Trail just steps away—and the waterfront always within reach—this exceptional offering is a rare opportunity to live beautifully in one of the city’s most coveted communities. Your elevated urban lifestyle begins here. (id:24231)
6 4583 Wilkinson Rd
Saanich, British Columbia
Located in desirable Royal Oak, this thoughtfully designed spacious and bright 3Bed (4th bed with lower flex)/3Bath end unit townhome offers 2100+ square feet of functional living space spanning 3 levels. It balances style, comfort and convenience with its sizeable rooms, abundant large windows, 3 parking spaces, Maple cabinets, granite counters, and hardwood / tile flooring. Each of the upper floor bedrooms have generous custom built walk-in closets and share a substantial 4piece bathroom. Drenched in natural light and offering beautiful vistas of the rolling hills beyond, the main floor kitchen and dining room are sure to be the hub of the home while the expansive living room features an electric fireplace. The lower level has a 3rd bedroom fitted with a built in Murphy bed / desk combo provides excellent separation - ideal for a teen or home office and a large flex room/4th bed. Sunset views from your private patio or walk to numerous parks, schools, recreation and shopping! (id:24231)
200 2747 Satellite St
Oak Bay, British Columbia
Spectacular Ocean and Mt. Baker Views from this more than 1700 sq. ft., 3 bedroom, 2 bathroom condominium. See floor plans. Large living room with ocean views and a separate dining room. In addition to the 1700+ sq. ft of living space, there is an additional 342 sq. ft. covered deck with access from the primary bedroom. There are windows on all sides of this unit, allowing for lots of light. Situated in beautiful South Oak Bay with a short walk to the waterfront and beach access points. Nestled beside the Oak Bay Beach Hotel, on a no-through street, affording a two-minute walk to the Oak Bay Marina and only a few minutes further to the Oak Bay Village, you will quickly become accustomed to the uniqueness of this quiet, safe and meticulously manicured neighbourhood. Close to all amenities including doctor's offices, dentists, lawyers, banks, groceries, pharmacy and restaurants; the Oak Bay Village has just about everything you require. A walker's seaside dream. Call us to arrange a visit to this rare property at this affordable asking price. (id:24231)
3463 Vision Way
Langford, British Columbia
Modern Family Living in the Heart of Langford Welcome to 3463 Vision Way, where comfort meets convenience in this spacious 4-bedroom, 4-bathroom home in a prime Langford location! With 1,906 sq. ft. of thoughtfully designed living space, this beautifully appointed home offers everything a growing family or active professional could want. Step inside to find an inviting open-concept main floor, complete with a sleek electric fireplace to set the perfect ambiance. The modern kitchen boasts stainless steel appliances, ample cabinetry, and a generous island—ideal for entertaining. Bonus updated fixtures throughout the home including lights, faucets, and hardware. Upstairs, the primary suite is a true retreat, featuring a walk-in closet and a luxurious ensuite bathroom. Three additional bedrooms provide plenty of space for family, guests, or a home office. Enjoy easy outdoor living in the fully fenced, low-maintenance rear yard—perfect for kids, pets, or relaxing weekends. Stay comfortable year-round with an efficient heat pump, and take advantage of the garage that is EV Charger ready for extra storage or parking. Nestled in a friendly and welcoming community, this home is just moments from top-rated schools, shopping, and the Galloping Goose Trail, offering the perfect blend of urban convenience and outdoor adventure. Don’t miss your chance to call 3463 Vision Way home—schedule your private viewing today! Bonus $3000 Decorating Incentive offered in addition to the lucky new Owners of this wonderful home (id:24231)




