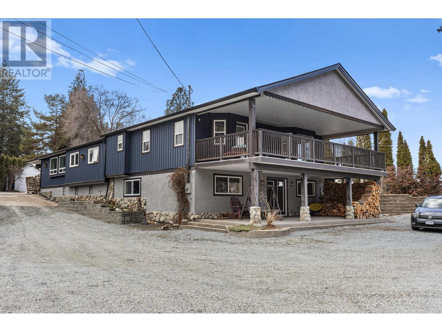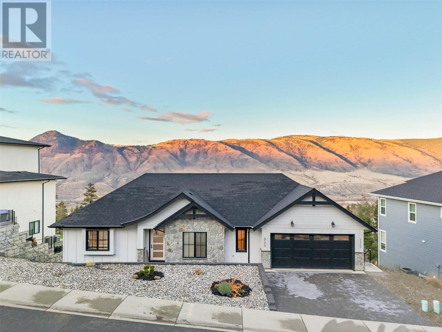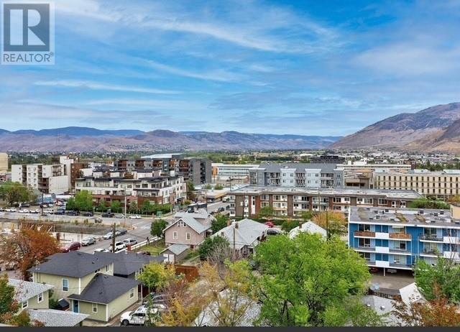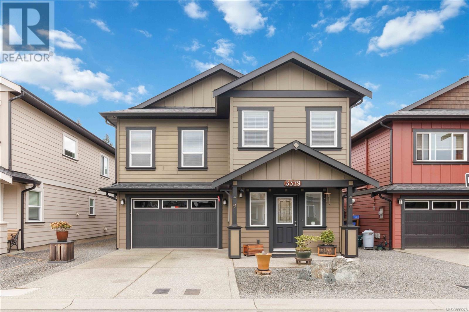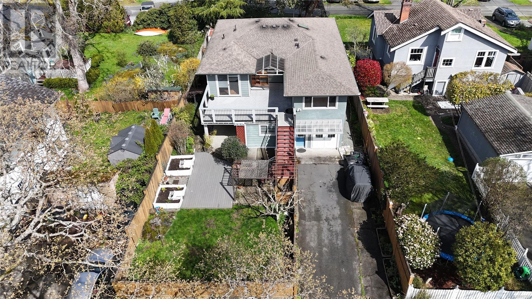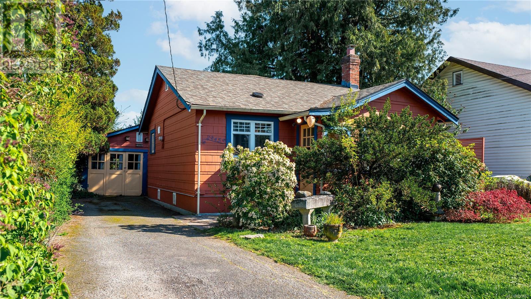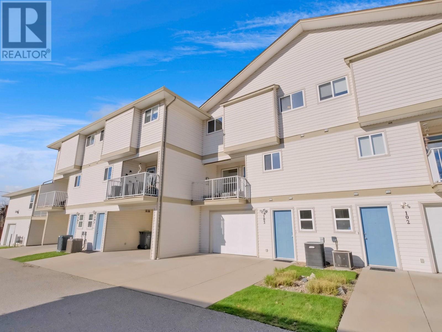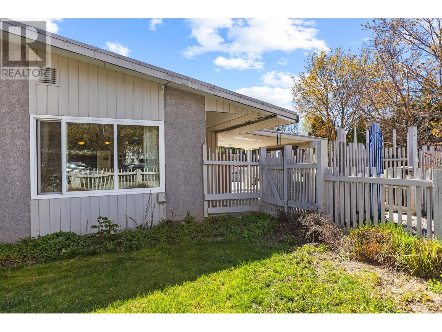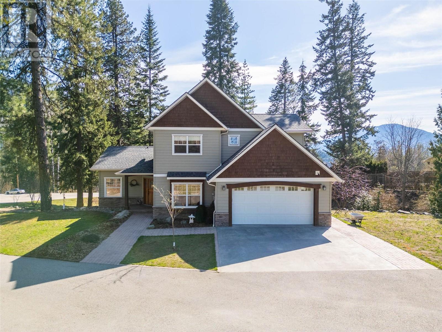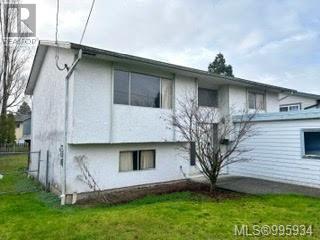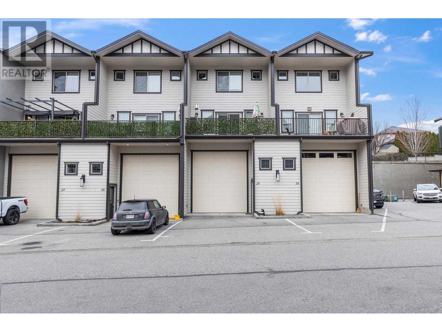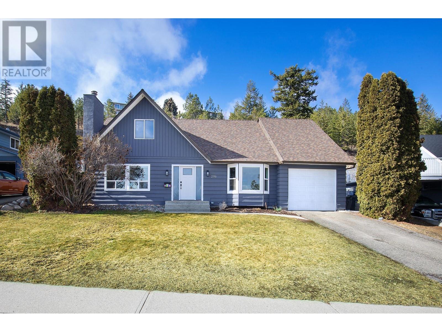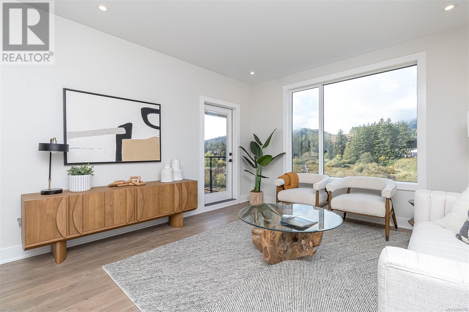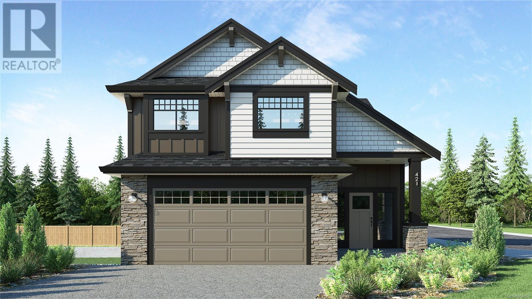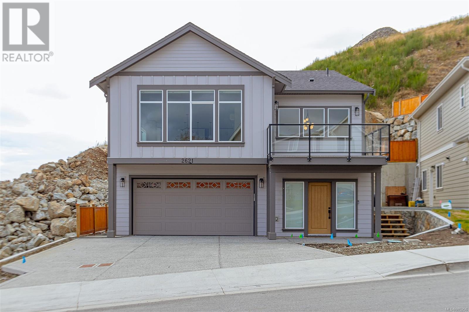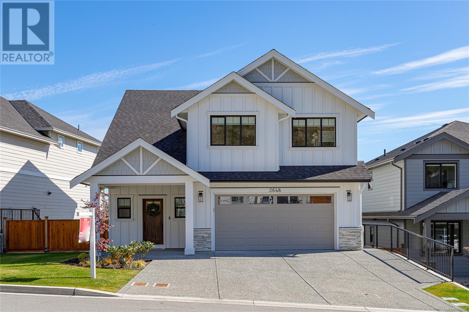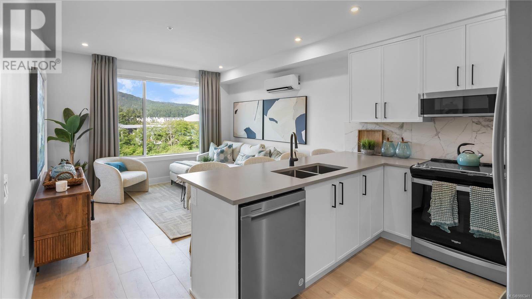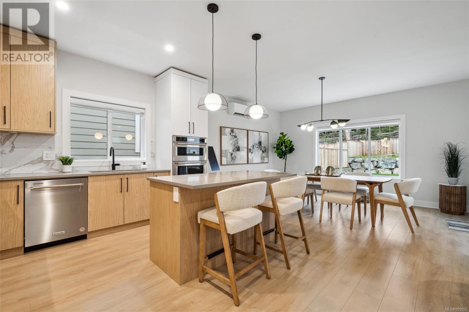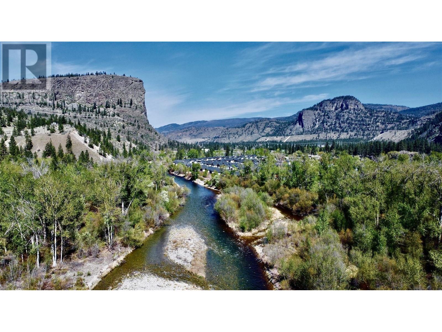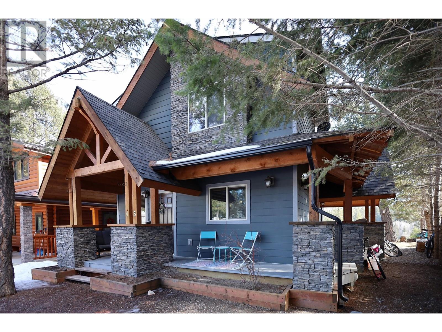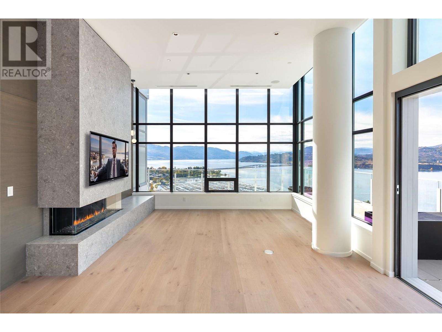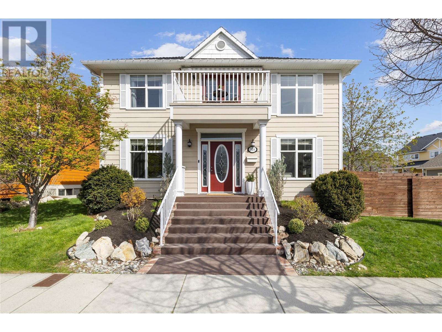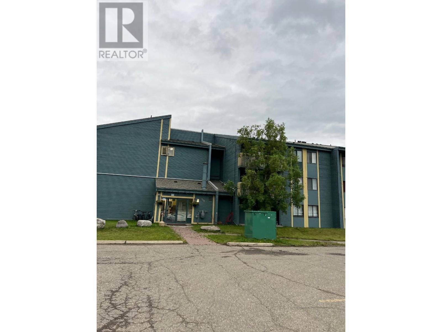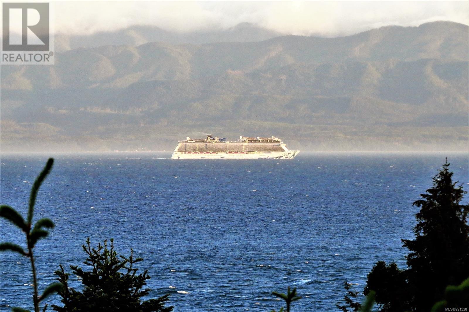4150 June Springs Road
Kelowna, British Columbia
Welcome to 4150 June Springs Road, a stunning 3,331 sq. ft. home on a private 0.50-acre lot in the heart of East Kelowna. Surrounded by vineyards, orchards, and stables, this property offers tranquil living just minutes from Kelowna’s top attractions.This 5-bed, 3.5-bath home has been beautifully updated with new laminate flooring, paint, smart panel siding, and modern appliances. The walkout basement includes two bedrooms and a half-bath, with roughed-in plumbing for future possibilities. Stay cozy year-round with two energy-efficient wood stoves and in-wall electric heaters.The 1,587 sq. ft. detached garage features high ceilings, a wood-burning stove, and roughed-in plumbing, ideal for storage or future development. Outside, enjoy a south-facing deck with stunning mountain views, a sauna, a vegetable garden, and ample covered parking.Just minutes from Myra Canyon Trestles, Gallagher’s Golf & Country Club, and Wineries, this home offers the best of privacy and convenience. Book your showing today! (id:24231)
2173 Coldwater Drive
Kamloops, British Columbia
Stunning Juniper home with breathtaking valley views and legal suite. As you enter the main floor, you are welcomed by large windows that flood the space with natural light and a magnificent view. The open concept kitchen features ample cabinetry, a generous island with gas cooktop, and flows seamlessly into the dining room, where a deck invites you to enjoy the scenic views. The spacious living room boasts vaulted ceilings, unique feature wall, and an electric fireplace, perfect for cozying up during the colder months. The master bedroom is a serene retreat with plenty of space, a luxurious ensuite with separate soaker tub with view/tile shower, and a large walk-in closet. The main floor also includes an additional bedroom, a 4 piece bathroom, and a convenient laundry/mud room that connects to the 2 car garage. The fully finished basement offers a large bedroom or games room, 3 piece bathroom with tile surround, and a roomy family room for relaxation, entertaining, or gym space for the main floors use. To top it all off, this home includes a fully self-contained, one bedroom legal suite ideal for rental income or guests. Outside enjoy a fully landscaped, low-maintenance yard that includes a hot tub with that spectacular view. Great location close to hiking trails, Juniper Market, bike park, and more. Book your showing today! (id:24231)
525 Nicola Street Unit# 602
Kamloops, British Columbia
Great value for a 2 bedroom unit that has in-suite storage, open concept and 883sf of living space. Currently rented at $1030 per month with long term tenants, this unit could play home to new owners looking for their first home, couple looking to downsize or young family. Located in the heart of downtown, close to all shopping, hospital, recreation, parks, transit and schools. The unit comes with 1 parking stall, shared laundry on the main floor and gorgeous views from the patio that is south facing. Other features and and highlights include AC, $390.27 strata per month that includes, heat, hot water, water, sewer and garbage removal. No pets allowed, 24 hours notice required for showings. (id:24231)
3379 Merlin Rd
Langford, British Columbia
A Rare Gem in a Coveted Family-Friendly Neighbourhood! From the moment you arrive at this meticulously maintained 3 bedroom home, the incredible curb appeal and welcoming atmosphere of this sought-after community will captivate you. With a spacious driveway accommodating two vehicles plus a 1.5-car garage with a sink and hot and cold water, convenience and practicality blend seamlessly with family living. Step inside, and you’ll immediately feel the pride of ownership from the original owners who have lovingly cared for this home. The open-concept main living space is designed for both comfort and entertaining with built-in surround sound, featuring a spacious dining area that flows effortlessly into a chef-inspired kitchen—complete with a large island and high-end finishes. The inviting family room is the perfect place to unwind, centered around a cozy gas fireplace and flooded with natural light from large windows dressed with Hunter Douglas blinds. Step outside onto the expansive deck, where you’ll find a gas BBQ hookup, sleek privacy railings, and a retractable awning—ideal for enjoying the outdoors in any season. The main level is completed by two well-appointed bedrooms with custom built in closets, a thoughtfully insulated main bathroom, and a luxurious primary suite with a walk-through closet and private ensuite. Downstairs, the bright walk-out lower level offers exceptional flexibility, featuring another bedroom, 3rd full bathroom, and a spacious recreation room with a second gas fireplace—the perfect retreat for family movie nights or hosting guests. The low-maintenance backyard is big and offers plenty of space to do as you please, whether you dream of lush gardens, a play area, or an entertainer’s paradise. Homes this well cared for are a rare find! Don’t miss your opportunity to own this exceptional property. Book your private tour today! (id:24231)
330 Horne Lake Rd
Qualicum Beach, British Columbia
Come home to this peaceful 0.27-acre retreat with mature gardens, an RV site with hookup, private BBQ/patio under the trees, a fully fenced yard, garage, and three clean, dry outbuildings for ample storage, hobbies, or workshop use. Inside, an immaculate open-plan kitchen, dining, and living area offers warmth and comfort, anchored by a cozy corner fireplace—perfect for relaxing or entertaining. The generous primary suite includes a full bath and large closet, while the second bedroom enjoys its own full bath for added privacy and convenience. Out back, a charming and versatile ''bunkie'' with deck and yard access is ideal for guests, a studio, or home office. Step through the back gate to a spacious community park with playground and picnic area. Just minutes to Qualicum Bay’s beaches, shops, and pubs, with quick access to both the Inland Route and Old Island Highway. Lovingly maintained and move-in ready—this welcoming home is a rare find. Don’t wait! (id:24231)
1273 Holloway St
Saanich, British Columbia
Open House Sat April 26th. 2-4pm. Welcome to this updated residence nestled in the desirable Cedar Hill Maplewood neighborhood! Offering exceptional versatility and charm, this home features dual driveway access (via Holloway and Oakmount), a sun-soaked south-facing deck, and a fully fenced yard with raised garden beds, fruit trees, and partial views of the Olympic Mountains. Inside, you’ll find a thoughtfully designed layout ideal for multigenerational living or generating rental income—all while maintaining the warmth and flow of a single-family home. In addition to a fully equipped suite, two spacious flex areas (approx. 482 sq ft) provide endless possibilities: a home gym, office, studio, or additional bedrooms with minimal modifications. These flex spaces can seamlessly connect to either living area, offering ultimate adaptability. Ample parking accommodates your RV, boat, guests, or home-based business clients with ease. Move-in ready and brimming with potential—don’t miss this rare opportunity in a prime location! Ask about our available buyer info package! (id:24231)
136 Meadow Crescent Unit# 37
Enderby, British Columbia
Brand New, Bright & Beautiful in Enderby’s Serene 55+ Community Welcome to peaceful living in the heart of Enderby, BC. This brand new, sparkling-clean modular home is tucked into a quiet 55+ park that backs onto picturesque farmland with open skies & mountain views. Just a short stroll to grocery stores & amenities—& only 25 minutes to Vernon—this location offers the best of both calm & convenience. Step inside to a home that still has that new-home scent—fresh, modern, & move-in ready. The open-concept floorplan features a central kitchen with an eat-in island, large windows, stylish flooring, air conditioning, & a high-efficiency furnace to keep you comfortable year-round. The spacious primary bedroom includes a full ensuite, generous closets, & room for a reading chair, craft desk, or extra storage. A second bedroom offers flexibility for guests or hobbies, & the oversized laundry room provides plenty of utility space. Outside, enjoy two custom wood porches, a yard with gardening potential, & even a backyard workshop—ideal for tinkering, woodworking, or storage. All kitchen appliances are included—just bring your own washer & dryer to complete the laundry setup. Energy-efficient construction, brand new appliances, & coverage under the new home warranty help keep costs low & peace of mind high. Please note: Park is 55+ & does not allow pets. This is easy living in Enderby—book your private viewing today. (id:24231)
2945 Millgrove St
Saanich, British Columbia
Chris & Kerry are proud to present 2945 Millgrove Street. Tucked away on a quiet street in the heart of the Gorge, this character-filled home sits on a 5,700+ sq ft lot and offers a lovely blend of charm, comfort, and outdoor living. The Gorge neighbourhood is known for its walkability, proximity to parks and the scenic waterway, excellent schools, and strong sense of community—and this home puts you right in the middle of it all! Inside, you’ll find two bedrooms, one bathroom. Heat pump heating and cooling. An open-concept living and dining area filled with natural light. The bright dining nook, framed by windows and French doors, is the perfect space to enjoy your morning coffee. Just down the hall and off from the kitchen, there is direct access to the rear patio, perfect for summer dinners or quiet evenings under the string lights. The fully fenced backyard is surrounded by mature greenery, offering privacy and plenty of space to garden or unwind. The detached heated studio adds even more versatility, ideal as a home office, creative space, workshop or potential guest retreat. There is plenty of space for boat, or trailer parking. Just steps from the Gorge Waterway and minutes to Tillicum Centre, Uptown, Mayfair Mall, parks, schools, and transit—This home is a rare find in one of Saanich’s most consistently sought-after neighbourhoods. This one must be seen to be truly appreciated. (id:24231)
529 2745 Veterans Memorial Pkwy
Langford, British Columbia
Bright and immaculate 1 bed condo in the popular Reflections building. Large windows let the light pour in. The roof-top pool, running track and outdoor patio take full advantage of the spectacular view. In-suite laundry, granite counters, stainless steel appliances, electric fireplace, and underground, secure parking make this a very desirable suite. Additional storage and underground car-wash bay are added advantages. Located with very easy access to the Trans Canada Hwy. (id:24231)
3749 Silver Spring Drive
Cranbrook, British Columbia
A stunning executive estate that invites you to enjoy everything about the beautiful area we live in! This 4 bedroom, 3 bathroom 4100 sq/ft rancher was built in 2012 and has been meticulously kept since. The 2100 sq ft main floor is surrounded by mountain views and features a wide open family room with custom stone gas fireplace, dining area with access to the covered deck and chefs kitchen with pantry and oversized island including prep sink. The back half of the main floor provides an office/bedroom, full bathroom with soaker tub, mud room with laundry and primary bedroom with walk in closet, full ensuite and private balcony. Downstairs there is separate entry and two more bedrooms, full bathroom, living area with cozy wood stove and wet bar. Lastly you will love the 2 flex spaces in the home. A workspace on the main floor and basement studio also with separate entry. Outside you will love that the property is fully fenced and cross fenced, the roads throughout the yard, red barn with 80amp service, hay loft and stalls, pole barn, pasture area, chicken coop and multiple game fenced garden areas. Other important highlights include a complete grid tied solar system with back up battery and generator hook up, 2 wells, brand new furnace and heat pump(A/C) and heated attached garage that fits 2 vehicles including full size truck. The perfect home for those wanting the privacy of rural living, convenience of being minutes to town and to the ability to use the land you live on! (id:24231)
312 7th Avenue
Nakusp, British Columbia
Everything conveniently on one level, this home is MOVE IN ready, and quick possession available! Looking for a starter, retirement or investment property - this could definitely be for you! This charming rancher has 3 bedrooms, full bath, laundry, open kitchen/dining area, and living room. The main bedroom has doors out onto a private patio, and private fenced backyard area with plenty of space for gardening. Recent renovations include a side entry/mudroom, single garage, new windows in the kitchen and living room, sliding doors and patio off bedroom. Two outbuildings on the property as well - great for storage or workshop space. One of the outbuildings has it's own hydro service, so perhaps it could be renovated into a workshop sapce or maybe a guest space. This well-loved and maintained home sits on two combined 50' x 115' lots for a total of 11,500 sq. ft., so plenty of room to park your recreational vehicles, boat, etc. Grapes, currants, rhubarb, blackberries, raspberries, blueberries, haskap berries, garden spaces. Close to the schools, 4 blocks to downtown, short walk to the park and beach, walking trails. Don't miss out on this great opportunity! Call your REALTOR® to view! (id:24231)
1026 Keystone Crescent Unit# 33
Revelstoke, British Columbia
For more information, please click Brochure button. Nestled in Revelstoke's prestigious Upper Arrow Heights, this eco-forward Caribou Townhome offers luxurious, healthy family living with exceptional energy efficiency. This 4-bedroom, 3.5-bathroom home offers 2172 sqft of living space, including a 724 sqft main floor, 724 sqft second floor, and 724 sqft third floor. Enjoy high-end finishes like quartz countertops, stainless steel LG appliances, and European triple-pane aluminum with wood finish windows. Step Code 5, net-zero ready features include an EV conduit, in-floor heating, and Paradigm super high-efficient walls/roof. Utilize the flex space on the main floor as a 4th bedroom or accommodate friends/family with their own bathroom, kitchen and laundry. Space has a private entrance – can be used separately from main home. Relax on your 200 sqft back deck (hot tub ready!) or utilize the private guest suite and garage. Located near Revelstoke Mountain Resort, Cabot Golf Course, Arrow Heights Elementary, and local amenities, this vibrant community offers parks, back lanes, and a friendly street perfect for families. Taxed not yet assessed. Photos are examples of renderings. Estimated completion date fall 2025. (id:24231)
1238 Kyndree Court
Kelowna, British Columbia
A crown jewel of Kelowna. A true legacy property, located on a rare 1.34 acre parcel completely surrounded by lake view and nature. Situated on a cul-de-sac with exceptional outdoor living with a pool & green space, plus the opportunity to add a carriage house! This West Coast contemporary home is set in complete privacy, surrounded by stunning lake views, with expansive windows that flood the space with natural light. Designed for entertaining, the open-concept kitchen flows seamlessly into unique living spaces with vaulted ceilings, wood accents, and modern touches, blending charm with timelessness. Walk out of any of the primary living spaces to a lake view deck on the edge of natural elements allowing for tranquility and an unparalleled daily living experience. There are two primary bedroom options- a private upper level suite with a deck and full ensuite plus an additional main floor primary with a steam shower also including direct access to a deck and private hot tub area. A third bedroom, laundry, family room, and lower pool bathroom complete the floorplan. Sought-after location surrounded by trails and hikes only a short drive to Downtown Kelowna, Knox Mountain, local shopping, other amenities and more. No shortage of parking or potential for this unique, incredible offering! (id:24231)
672 Greene Road
Kelowna, British Columbia
HIGHLY DESIRABLE Lower Mission location for this charming and fully renovated 3 level split, 2 owner FAMILY HOME. Main floor features complete open plan with granite countertops, stainless appliances, and fully renovated kitchen that overlooks the amazing back yard with cherry, peach, plum and nectarine trees. Upper level has 3 bedrooms with a 5 piece spa like ensuite for the primary plus a little nook area for a computer station. There is plenty of storage in the crawl space that is located off the lower floor third bathroom and laundry room. Roof, A/C and Rear Fence were replaced in 2023, hot water tank in 2020. Located on a quiet no through road, the PRIVATE BACKYARD has lots of space for a good sized pool. Excellent location for walking, bike riding, steps away from Dorothea Walker Elementary and Okanagan Mission High School, beaches and shopping. Hurry on this one! (id:24231)
142 Preston Avenue Unit# 103
Penticton, British Columbia
Okanagan Living at Its Finest! Welcome to Heritage Place, a well maintained, 8 unit townhome complex perfectly positioned in the heart of the city. Just steps from downtown, shopping, amenities, bikeways, and the KVR Trail, this location offers the ultimate in convenience and lifestyle. This immaculate 1,674 sq.ft. townhome spans three levels and showcases stunning mountain views from two floors. With 3 bedrooms, 3 bathrooms, and a versatile flex room (ideal as a 4th bedroom, office, or hobby space), there’s room for everyone. The entry level includes a single garage, additional outdoor parking, laundry area, exterior access, and the flex room. The bright and airy main floor features an open concept living and dining area with a cozy gas fireplace and serene views of the courtyard. The East facing deck is perfect for morning coffee, while the well-appointed kitchen and convenient 2 piece powder room complete this level. Upstairs, you’ll find the primary suite with a walk-through closet and 4 piece ensuite, along with two additional bedrooms and a full main bathroom. Additional highlights include low strata fees, a quiet 55+ community, and a no pets policy, ideal for those seeking a peaceful, low-maintenance lifestyle. All measurements are approximate and should be verified by the Buyer if deemed important. (id:24231)
9 Lodge Trail Lane
Fernie, British Columbia
Welcome to The Lodges! Located in Fernie's prestigious upper Alpine Trails neighbourhood, this is only the second home ever offered for sale in this peaceful mountain sanctuary. This well-designed custom built 3,178 sqft home on .80/acre is comprised of the main house at 2,553 sq ft with 3 bed/3 bath with option to make the den and office additional bedrooms, and fantastic 1-bedroom secondary suite at 625 sq ft, great for extra space, the in-laws or revenue generation. You'll feel at home in the large open concept living/kitchen/dining area, perfect for both living and entertaining. Bright and airy, the huge windows and soaring ceiling brings nature and light streaming in with the floor to ceiling stone fireplace anchoring the room. Easy access to the huge deck takes you out into your own nature retreat, a beautiful spot to enjoy Fernie's spectacular seasons, and city lights at night. Overlooking the backyard, the primary bedroom complete with ensuite and walk in closet, lets in the morning sun through its large window. Head downstairs to the family room to watch the game or a movie, access 2 large bedrooms, a full bathroom, office and a home gym. Enjoy the walk out to the fully landscaped backyard, complete with a cedar sauna and fire pit area! Well-organized mudroom connects the main house to a double garage. The 1-bedroom suite above the garage has a separate entrance. Notables: AC, infloor heat, maple cabinetry, granite counters…the list goes on...Welcome home! (id:24231)
2431 Bering Road
West Kelowna, British Columbia
Great opportunity for a perfect starter home located in the heart of Westbank. This half duplex is an excellent alternative to condo living at an affordable price! Inside you'll find a comfortable floor plan with newer laminate flooring, a large living room, room for dining table, functional kitchen with s/s appliances, 2 bedrooms and good sized laundry room with storage. What sets this one apart is the large fully fenced side yard and room to park up to 5 vehicles right out front. Walking distance to major shopping stores, restaurants, professional services and bus route. (id:24231)
1129 Mcleod Avenue
Fernie, British Columbia
Move right in!! This 2 year old 4 bdrm/2.5 bath home has been well thought out and designed in order to take advantage of all the incredible surrounding views. The soaring ceiling and huge windows make this open concept living space a joy to be in and is perfect for both families and entertaining. Walk in pantry and bar space and functionality and style. High end black stainless appliances, big island with seating and gas fireplace complete this amazing space. Walk out the front to the huge covered deck space and watch the sun go down behind Fernie Alpine Resort, the feeling is like being in a private tree fort! The primary bedroom is full suite with incredible 3 Sisters Mtn. views, big walk in closet and stylish ensuite with separate shower and soaker tub, again with that amazing view. The 4th bdrm (or home office) completes this level. On the main floor you'll find a bright and airy second living area with bar for watching the game and door out to the patio and hot tub. Two more bedrooms with full bathroom are also on this level. Need storage for vehicle or gear? How about oversized garage with an incredible 900 sq. ft of crawlspace with stairs into it, full sized windows and 6'6"" height. Fully landscaped, air conditioning, hot tub, balance of home warranty, this home has it all and is waiting for it's next lucky owner! (id:24231)
4621 Carlson East Road
Nelson, British Columbia
Welcome to 4621 Carlson East Road - experience the charm of this gorgeous, bright log home nestled on 3.15 unzoned acres in Blewett. Set in a private, flat, and sunlit location. The main floor features beautiful wood floors and vaulted ceilings, with a living room that showcases a stunning floor-to-ceiling stone wood fireplace and access to a secluded deck. The impressive kitchen, equipped with wood cabinets and granite counters, is perfect for any home chef. The dining area, adorned with a wall of windows, offers breathtaking views of the property and surrounding mountains. Additionally, there is a spacious family room and a primary bedroom suite complete with a glass shower and jacuzzi soaker tub. The finished daylight basement includes a large entryway, a generous family room with a wood stove, two bedrooms, a den, and a full bathroom. On the property, there is a charming tiny home, suited for short-term rental or guest quarters. This tiny home is secluded from the main house, featuring lovely outdoor space, an outdoor hot shower, and a composting toilet. This home and its surroundings are your private sanctuary. Reach out for a showing today! This listing offers a 3D virtual tour. (id:24231)
4062 Park View Drive
Bonnington, British Columbia
Discover the epitome of refined living at 4062 Park View Drive, a distinguished four bedroom, four bathroom residence perfectly positioned in the sunny Bonnington area. This exceptional property, with southern exposure offers an unparalleled connection to outdoors on a substantial .96-acre parcel. Enter the home and be captivated by the sophisticated and contemporary design, highlighted by the seamless flow of polished concrete flooring extending throughout the main level and the thoughtfully finished basement. The lower level offers a well-appointed in-law suite, providing an ideal private haven for extended family, visiting guests, or the potential for significant additional family living space and recreation. Ascend to the upper level and discover the impressive primary suite, a true sanctuary designed for relaxation. Soaring high ceilings create an atmosphere of spaciousness and airiness, enhancing the overall sense of grandeur. Completing this remarkable offering is a heated, double attached garage, thoughtfully equipped with a dedicated workshop area. Embrace the perfect synergy of sophisticated modern living and the tranquility of nature in this prime Bonnington location, just a short drive to Nelson or Castlegar. With the recreational opportunities of Bonnington Regional Park, this great family friendly neighbourhood is on the bus routes and offers a quiet lifestyle in a beautifully appointed, spacious home. Don't miss this opportunity! (id:24231)
2199 Bradford Ave
Sidney, British Columbia
Welcome to this 1972 built family home with fantastic suite potential, located in the heart of beautiful Sidney by the Sea. Nestled on a spacious, level lot, this bi-level home is brimming with potential and awaits your creative touch. With a prime location close to all amenities, you’ll enjoy the convenience of being just moments from Beacon Avenue’s vibrant shops, oceanfront strolls, great schools and a peaceful park just steps from your door. This well-loved home features a functional layout offering 3 bedrooms, large living spaces, a rec. room, 2 bathrooms and a great workshop. Good sized deck overlooking the generous, south facing yard with plenty of room for gardening, entertaining or even future expansion. Newer roof and perimeter drains are a bonus. If you’re seeking an almost blank canvas to bring your vision to life, this property is a must-see. Located in a highly desirable neighbourhood, it offers endless potential to transform into your forever dream home. (id:24231)
3359 Cougar Road Unit# 25
Westbank, British Columbia
?? Ultimate Okanagan Townhome with Massive Garage & Private Elevator! ???? Welcome to this meticulously designed 3-bed, 4-bath townhome with 1866 sq. ft. of bright, open-concept living in the heart of the Okanagan. The highlight? A rare 48’ x 18’ heated garage with a sani, 30-amp hookups, and car lift, and storage mezzanine — perfect for RVs, boats, or car enthusiasts! Inside, enjoy a chef’s kitchen with granite counters, stainless steel appliances, and rich wood cabinetry. The spacious living area features a cozy fireplace and a private balcony for relaxing evenings. Plus, a private elevator provides effortless access to the all floors. Pet-friendly (with restrictions) and long term rentals allowed, this is the perfect home for hobbyists, professionals, or downsizers looking for Okanagan lifestyle and convenience! ?? Don't miss this rare find—schedule a showing today! ?? (id:24231)
2196 Sifton Avenue
Kamloops, British Columbia
Charming family home in Aberdeen! This move in ready property is just a couple of blocks from an elementary school, sits right on a bus route, and backs onto Sifton Loop, a scenic dog trail - perfect for pet lovers. The main floor features a guest room, living room, mud room, and a kitchen that flows into the dining room that is equipped with great views of McGowan. The laundry and dryer are cleverly hidden behind two big barn doors on the main floor. Upstairs is another bedroom with a walk out patio. Across from this room is a large loft that was used as another bedroom by the owners. The loft, with a cozy nook, has beautiful views looking down into Kamloops. A small, but very private backyard, features a 400 square foot walk out trek deck, perfect for entertaining in the summer time. The backyard also features a hot tub that comes off the deck. The zero-scaped backyard is easy to maintain. The garage is accessible from the backyard and features lots of built in storage space and a small workbench area. The home is a perfect home for starting a family with its’ great location, modern updates, and low-maintenance. All appliances (Stove, Dishwasher, washer, dryer, fridge) are 2022 or newer, with AC installed in 2022 and a new roof installed in 2016. This home is priced to sell and a must see! Contact Zach for more info. (id:24231)
610 1371 Goldstream Ave
Langford, British Columbia
Ask about our $10,000 credit promotion - Hummingbird plan - Top floor with nature and water views! Enjoy the tranquility of nature from this spacious 2 bed and 2 bath floor plan, and move in this summer! Welcome to 'Trailside at the Lake.' An idyllic new development poised on the shores of Langford Lake offering 1 bed plus den and 2 bedroom homes equipped with all the amenities for modern living. With lake or wildlife views from almost all homes, they are bright and airy including large windows to showcase the views, 9 ft ceilings, luxury laminate flooring, spacious kitchens with quartz counters and a Whirlpool appliance package. Each home has air conditioning and one (EV ready) parking space, window blinds and screens, as well as a storage locker on their floor. Building amenities include a gym, yoga space, lounge & office space. Just steps to the Ed Nixon trail and Langford Lake for outdoor adventures. View suites and buildings by appt. (id:24231)
118 1371 Goldstream Ave
Langford, British Columbia
Ask about our $10,000 credit promotion - Woodpecker Plan - Enjoy tranquil nature outlooks from this spacious 2 bed and 2 bath floor plan laid out for privacy, and move in right away. Welcome to 'Trailside at the Lake.' An idyllic new development poised on the shores of Langford Lake offering 1 bed plus den and 2 bedroom homes equipped with all the amenities for modern living. With lake or wildlife views from almost all homes, they are bright and airy including large windows to showcase the views, 9 ft ceilings, luxury laminate flooring, spacious kitchens with quartz counters and a Whirlpool appliance package. Each home has air conditioning and one (EV ready) parking space, window blinds and screens, as well as a storage locker on their floor. Building amenities include a gym, yoga space, lounge & office space. Just steps to the Ed Nixon trail and Langford Lake for outdoor adventures. View show suites and buildings by appt. (id:24231)
421 Rock Dove Pl
Colwood, British Columbia
RB Lot 78 - Ridge Plan - All homes are now released in Park's Edge. Enjoy brand new construction on one of the development's largest southern exposed lots, and supplement your mortgage with a 2 bed legal suite! The family friendly Ridge plan has 5 beds and 4 baths with a bonus flex space or additional bedroom on the upper level. Enjoy the convenience of open concept living, and step out onto your sunny deck with gas BBQ hookup. The primary bedroom enjoys A/C, a 4 pce ensuite, and WIC. The 2 bed legal suite features a separate hydro, laundry, and patio. Designed w/ the environment in mind, it is Built Green certified and Low Carbon Step Code. SS appliance package. SMART Home doorbell & front door lock. Dual head ductless heat pump w/ SMART home control for heating and cooling. Roller Blinds in the main house & suite. New home warranty. Close to schools, restaurants, trails, & beaches. Choices of floorplans available, please see website. Multiple plans available, please see website. (id:24231)
2621 Mica Pl
Langford, British Columbia
Brand new and ready to move in. Experience the convenience and comfort of one level living, all with a bonus media room and 1/2 bath on the lower level. This home features approx 3000 finished sq ft w/ 3 beds and 3 baths plus media room for the main, and a legal 1 bedroom level entry suite w/ separate hydro, laundry, & entrance. Efficient ductless heat pump system in the main home, paired w/ a natural gas fireplace with blower fan for efficient heating and cooling. These homes are Built Green. Large deck off the front of the home. Open concept kitchen, dining, living rooms. The kitchen is equipped with a stainless steel appliance package, and island w/ breakfast bar. Hardwood flooring areas in main. Step up style lot with the rear yard & patio w/ gas BBQ outlet off of the laundry/mud room for convenient hosting. Smart Home Doorbell and Lock. Landscaping & irrigation. Roller Blinds throughout main and suite. Tankless HW w/ recirq. (id:24231)
2649 Mica Pl
Langford, British Columbia
Spacious and appealing, this custom ''Summit'' plan is perfect for families and entertaining. Located in the South Bear Mountain area, Westview is one of Langford's most popular new developments. This home features approx 3000 finished sq ft w/ 3 beds and 3 baths plus family room AND living room for the main, and a legal 1 bedroom level entry suite w/ separate hydro and laundry. With a formal dining area, as well as an eating area that opens to the rear patio with gas BBQ outlet, the home is an entertainer's choice. Smart Home Package. Efficient ''mini-split'' system, paired w/ a natural gas fireplace for heating & cooling. The homes are Built Green. Large deck off the front of the home to take in the outlooks. The kitchen is equipped with a premium/upgraded SS appliance package, and island w/ breakfast bar. Landscaping & irrigation. Roller Blinds in main. Tankless HW w/ recirq. Immediate Possession Available. Price plus GST. (id:24231)
2648 Mica Pl
Langford, British Columbia
The Sierra floorpan - Take immediate possession. Spacious and bright come to mind in the Sierra floor plan at over 3100 sq ft and it has it all – a legal 1 bedroom walk-out suite, 3 bedrooms and a bonus room up, and extra storage on the lower level! The main floor has open concept living with a huge kitchen w/ premium SS appliance package w/ some upgrades, island breakfast bar, large WI pantry with solid shelves, and spacious deck with gas BBQ outlet to entertain. Upstairs are 3 beds including the Primary w/ 5 pce ensuite & WI closet, a bonus room, laundry room, full bath, and an open to below office landing. Down you have the legal 1 bed suite w/ separate entrance, hydro, patio & laundry. Harwood flooring areas in main. Smart Home Package. Efficient ''mini split'' system, paired w/ a natural gas FP and baseboards for heating and cooling. Built Green! Roller Blinds throughout. Landscaping w/ irrigation & fencing. New Home Warranty. (id:24231)
109 1371 Goldstream Ave
Langford, British Columbia
Trailside at the Lake is now offering 1 bed plus den homes for qualified buyers who are approved through Langford's Attainable Home Ownership Program! This 1 bed plus den home is thoughtfully designed with functionality, style, and modern living in mind. 'Trailside at the Lake' is an idyllic new development poised on the shores of Langford Lake, just steps from the Ed Nixon Trail and other stunning nature trails along the lake. All homes through Langford's Attainable Program at Trailside have quality finishings including bright layouts, 9 foot ceilings, large windows, luxury laminate flooring, spacious kitchens with quartz counters and a Whirlpool appliance package. Each unit has air conditioning and one (EV ready) parking space, window blinds and screens, as well as a storage locker on their floor. Building amenities include a gym, yoga space, lounge & work from home office space. Just steps to the Ed Nixon trail and Langford Lake for outdoor adventures. View show suites and buildings by appt. Join us on February 11th from 6-7pm for a Zoom info session on the Attainable Program. Reach out to our team for event details and to sign up! (id:24231)
129 6800 Grant Rd W
Sooke, British Columbia
OPEN HOUSE SUN APR 27TH 1-3! This brand-new 3-bed, 3-bath duplex townhouse is perfect for retirees or first-time buyers. Enjoy incredible savings with no Property Transfer Tax for principal residential purchases. This 2-level end unit offers two master bedrooms, one on the main floor and another upstairs, both with ensuites and walk-in closets. The open-concept design features modern lighting, laminate & tile flooring, an electric fireplace, and a gourmet kitchen with quartz countertops and new stainless appliances. A sliding door leads to your private back deck and patio. Includes a garage for secure parking. Pet-friendly (2 dogs & 2 cats, no size restrictions) and located near transit and the Sooke Town Core. Covered by a full 2-5-10 New Home Warranty for peace of mind. Appliance Credit so you can choose your own appliances! Don’t miss this opportunity—book your viewing today! (id:24231)
2644 Mica Pl
Langford, British Columbia
Developer Select Sale - GST INCLUDED! Nicely located near the top of the street with great outlooks, this phases largest floor plan at over 3400 sq ft has it all – a legal 1 bedroom walk out suite lower suite, 4 spacious bedrooms up, a den on the main, and a family room on the lower level! The main floor has open concept living with a great kitchen w/ premium SS appliance package w/ some upgrades, island breakfast bar, large WI pantry with solid shelves, and expansive deck with gas BBQ outlet to entertain. Upstairs are 4 beds including the Primary w/ 5 pce ensuite & WI closet and a 2nd bed w/ walk-in closet. Down you have the legal 1 bed suite w/ private patio & separate hydro and laundry, as well as a Family room for the main. Harwood flooring areas in main. Smart Home Package inc sound system. Efficient ''mini split'' system, paired w/ a natural gas FP and baseboards for heating and cooling. Built Green! Roller Blinds. Landscaping w/ irrigation & fencing. New Home Warranty. (id:24231)
104 1371 Goldstream Ave
Langford, British Columbia
Ask about our $10,000 credit promotion! - Robin floor plan - Enjoy tranquil nature outlooks and move in right away to this spacious 1 bed and den home. 'Trailside at the Lake' is an idyllic new development poised on the shores of Langford Lake offering 1 bed plus den and 2 bedroom homes equipped with all the amenities for modern living. With lake and or nature views from almost all homes, they are bright and airy including large windows to the southern exposure, 9 ft ceilings, luxury laminate flooring, spacious kitchens with quartz counters and a Whirlpool appliance package. Each unit has air conditioning and one (EV ready) parking space, window blinds and screens, as well as a storage locker on their floor. Building amenities include a gym, yoga space, lounge & work from home office space. Just steps to the Ed Nixon trail and Langford Lake for outdoor adventures. View show suites and buildings by appt. (id:24231)
615 1361 Goldstream Ave
Langford, British Columbia
Final top floor water view offering in the Nixon building, and ask about our $10,000 credit final homes sale. Move in right away and enjoy this 2 bedroom unit's lake and mountain outlooks from your deck! Welcome to 'Trailside at the Lake,' an idyllic new building poised on the shores of Langford Lake. Transit at your doorstep, and the home is bright & airy including large windows to showcase the surrounding nature. 9 ft ceilings, laminate flooring throughout, spacious kitchen with quartz counters, breakfast bar, and a Whirlpool appliance package. The unit has air conditioning and one secured (EV ready) parking space, as well as a storage locker on their floor. Building amenities include cardio room, weight room, yoga space, lounge & work from home office space. Just steps to the Ed Nixon trail and Langford Lake. View the show suite & building by appointment. (id:24231)
1179 Gait Lane
Saanich, British Columbia
Welcome to this beautifully kept executive home on private cul-de-sac in the heart of Saanich. Ideally located with access to every amenity, Reynolds High School, Saanich Plaza, Root Cellar, Swan Lake, Lochside trail and yet so beautifully private you needn't close the blinds! The home is designed to receive sunlight on all sides for most of year. Kitchen is so bright and spacious with 2 skylights, eating area & door leading to your back garden. Ideal floorplan with high quality large windows throughout the house, 2 rock-faced gas fireplaces in a formal dining/ living room area, office or bedroom on main floor, cozy family room and 3 Large Bedrooms up including a deluxe Primary ensuite with soaker tub, shower and window overlooking back garden. Detached garage is insulated with 220 amp. The long and inviting driveway leads to a lovey back garden area. (id:24231)
946/948 Ellery St
Esquimalt, British Columbia
Owned and cared for by the same owners for 23 years. Great property for a mullti-generational family, holding/development property or a perfectly set up rental property. This up down duplex is perfectly set up as a rental building with 3 hydro meters, coin operated common laundry, updated kitchens, bathrooms, windows, electrical and plumbing. The roof was done approx 23 years ago along with the drains. New water line from the city this year and new vinyl plank floors up and down about 5 years ago. The carport has a parking space for each unit as well as a separate storage locker for each unit. The carport could be framed in to be a garage if needed to add value and the current driveway could also be widened to accommodate 2 cars side by side if more parking is required. The back yard has a concrete base walls under the fencing for longevity of the fencing. Check out the TWO property videos for more details. Come and see us at the next open house. (id:24231)
101 2695 Deville Rd
Langford, British Columbia
Ground level end unit townhome with 2 bathrooms in the heart of Langford. This is an amazing opportunity to own a townhouse for the same price as a condo. Very bright with windows on 3 different exposures. Great location with easy walking to many amenities. A 4 min drive gets you to Millstream Village, 3 mins to Save On Foods, Costco and many other stores. If you enjoy the outdoors, The E&N rail trail is 6 min bike ride, Langford lake is a 8 min bike ride, Thetis lake is only 20 min ride. Hike Goldstream Park with an 8 min drive, Mill Hill 6 mins, Golf Royal Colwood 5 mins and Bear Mountain 11 mins. This location has so much to offer. This is a unique property that is in a central location, offers a large footprint for a one bedroom, is an end unit, in suite laundry and a parking stall all for the same price as a condo in DT Langford. Check out the 2 property videos for more details or come and say hi at our next open house. (id:24231)
3476 Trumpeter St
Colwood, British Columbia
Trumpeter Lot 60 - Pearl I - Brand new by award winning Verity Construction. A short walk from the ocean and backing on to city parkland, you can enjoy new construction and supplement your mortgage with a 1 bed legal suite over the garage! The approx 2600 fin sq ft floor plan has 4 beds and 3 baths up, including a custom walk-in closet and ensuite in the primary, and a bonus flexible den on the main level. Enjoy open-concept living and dining with access to rear yard and patio w/ gas BBQ hookup, where entertainers can switch seamlessly from food to friends. Large windows, gas FP, 9ft ceilings, & 2-bay garage. SMART doorbell & front lock. The 1 bed legal suite has a private entrance, separate hydro, laundry, and walk in closet. These homes are designed with the environment in mind, as they are Built Green Certified and Low Carbon Step Code 3. Dual head ductless heat pump w/ SMART control for heating/cooling. Roller blinds. New home warranty. Multiple plans available, please see website. (id:24231)
4977 Elliott Avenue
Peachland, British Columbia
Privacy, space and beautiful scenery from this 4.42-acre gated and fully fenced hobby farm in Peachland. Endless possibilities with a massive shop and ranch style home. Just a 4-minute drive from downtown, the property features a thriving modern cherry orchard, flat useful land and a 3,608 sq ft home with three bedrooms and three bathrooms. Inside, you'll find a vaulted great room and a fully finished basement, accessible via two separate staircases. An expansive 5,647 sq ft, 4-bay shop with 400-amp service, natural gas connection, and an unauthorized suite on the second floor is ready for all your storage and projects. Own a piece of Peachland’s agricultural heritage, offering endless potential in a prime neighbourhood. The orchard is leased on a year-to-year basis, providing the option to take over or collect rental income while enjoying the tranquility of farm life and reduced property taxes. Whether you're looking to farm or create a peaceful retreat, don’t miss your chance to invest in this beautiful, thriving community. Thanks to its proximity to one of the widest sections of the lake, Peachland enjoys warmer winters and cooler summers compared to other areas, making it an ideal location year-round. (id:24231)
8300 Gallagher Lake Frontage Road Unit# 11
Oliver, British Columbia
A rare opportunity in Gallagher Lake Village Park—this one-owner, 'one of one' custom-designed home sits on one of the largest and most private lots in the community. Thoughtfully crafted to take full advantage of its exceptional setting, this 2-bedroom, 2-bath home offers 1,516 sq.ft of stylish, comfortable living. Step inside and discover quality throughout—from the rich hardwood flooring and ceramic tile to the coordinated Beechwood cabinetry found in the kitchen, bathrooms, and custom build ins. The center of the home is the functional and spacious kitchen, featuring a walk-in pantry, striking granite island, and an abundance of prep and storage space. The gracious living room is perfect for entertaining or relaxing, complete with a beautiful custom gas fireplace that is soaked with natural morning light thanks to the home's optimal positioning. The primary suite is a true retreat, offering an extra-large walk-in closet and a generous ensuite with a 5’ shower. Every detail was carefully considered to maximize space, function, and comfort. Outside, enjoy two separate patio areas that flank the east and west sides of the home, and a long flat driveway with extra side-yard parking for you or your guests. Largest backyard in all of Gallagher Lake Village Park-- The home backs onto a serene nature preservation area, secured by an 8’ deer fence—creating a private oasis and a wall of 'green' nature. Check out the Okanagan Riverfront, its only 50 meters away! (id:24231)
4868 Riverview Drive Unit# 43
Edgewater, British Columbia
The Valleys Edge Resort caters to adventurers and leisure-seekers alike and boasts an impressive array of four-season activities and amenities for all ages. Whether scaling rugged cliffs, skiing, golfing, hiking or biking, there's something for everyone. Retreat to your private cottage perched on a large lot overlooking the valley. Imagine spending evenings by the firepit in the backyard, taking in the incredible views. The partial wrap-around deck provides a perfect spot to relax. Inside, the see-through gas fireplace bridges the cozy living room and the outdoor deck, creating a harmonious blend of indoor and outdoor living. This 3-level home includes two bedrooms and 1.5 bathrooms, with the upper level dedicated to a private primary bedroom retreat, a reading nook, and a luxurious 4-piece ensuite. The living room features a soaring vaulted ceiling and ample windows that invite natural light and mountain vistas. The custom kitchen has Silestone quartz counters, stainless steel appliances, a walk-in pantry, and a hammered copper farmhouse sink. The basement includes a rec room, bonus room & laundry. Resort amenities include a log clubhouse with a dance floor, kitchen, library, fitness facilities, meeting space, outdoor pool, tennis court, basketball court, beach volleyball court, lawn badminton court, amphitheater, and children's playground. Make this your getaway! (id:24231)
1191 Sunset Drive Unit# 3601
Kelowna, British Columbia
Discover Okanagan urban at new heights. The first in its kind in Kelowna, this striking penthouse at ONE Water Street offers over 4,300 sq. ft. of luxury living space. Award winning architectural and interior design by Materia Design. Located on the 36th floor of the West Tower, you'll experience spectacular, unobstructed views of Okanagan Lake and the City of Kelowna. Expansive living spaces for both day-to-day living and entertaining include a gourmet kitchen, formal dining room, wine cellar, family room, living room and office. Take in the enthralling views from the terrace and private courtyard totalling over 2,800 sq. ft. of outdoor living that will exceed your expectations featuring a hot tub, fire table and outdoor kitchen. As the day concludes, retreat to the sensational primary suite with a spa-inspired en suite. SMART Home package for your convenience with automatic blinds, audio, climate control, security and lighting. Secure parking for 4 cars with 2 car private garage and a 2-car tandem stall. Residents of ONE Water will relish in access to The Bench. The landscaped 1.3-acre amenity oasis is comprised of two impressive swimming pools, oversized hot tub, a pickleball court, outdoor seating with fire pit enclaves, a dog park, and so much more. Just steps from your front door, you will find a selection of restaurants, cafe's, retail stores, and services lining the ONE Water Street streetscape. Georgie Award Finalist for BC Residential Community of the Year. (id:24231)
1181 Sunset Drive Unit# 2902
Kelowna, British Columbia
This penthouse at ONE Water Street, elegantly defines Okanagan urban living. Compromising one-half of the 29th floor and purposefully designed to make the most of Kelowna's vistas and natural light, enjoy captivating panoramic views through large spanning bay windows, offering unparalleled sights of the city, lake, and mountain scape. Expansive 3-bedroom home offering over 2300 sq. ft. of open concept living ideal for everyday living and entertaining. Well-appointed with carefully selected custom finishings, a superior appliance package and soaring ceilings. Designed with outdoor living in mind, enjoy enthralling views from the immense outdoor space totalling over 1,200 sq. ft. and featuring a fire pit, hot tub and outdoor kitchen. Retreat to the sensational primary suite with a spa-inspired en suite. SMART Home package for your convenience with automatic blinds, audio, climate control, security and lighting. Secure parking for 3 cars. Residents of ONE Water will relish in access to The Bench. The landscaped 1.3-acre amenity oasis is comprised of two impressive swimming pools, oversized hot tub, a pickleball court, outdoor seating with fire pit enclaves, a dog park, and so much more. Just steps from your front door, you will find a selection of restaurants, cafes, retail stores, and services lining the ONE Water Street streetscape. Georgie Award Finalist for BC Residential Community of the Year. (id:24231)
324 Mccarren Avenue
Kelowna, British Columbia
*AVAILABLE*Welcome to this stunning two storey single family home nestled in the sought after community of Kettle Valley. Situated on a spacious corner lot, this home features a fully fenced yard, mature landscaping, and a covered patio perfect for relaxing or entertaining year-round. In addition to the detached double garage, the property offers convenient gated access for RV parking—perfect for a small RV, trailer, or boat. Inside, you’re welcomed by a grand front living room with soaring ceilings, bright sun-filled windows, and a beautifully shiplap-framed gas fireplace that creates a warm and inviting focal point. The large kitchen boasts ample cabinetry and counter space with island, ideal for both everyday living and hosting guests. A formal dining room with an elegant tray ceiling adds a touch of sophistication to your family gatherings. The main floor also includes an office, powder room, and a generous laundry room with side-by-side machines and plenty of storage. Upstairs, the luxurious primary suite offers a private balcony, a two-sided fireplace, and a 5-piece ensuite with dual vanities, a soaker tub, and a walk-in closet. Two additional bedrooms and a full bathroom complete the upper level. The fully finished basement provides even more living space with a large rec room, two additional bedrooms, a full bathroom, and an additional 423sq' of storage. Located walking distance to Chute Lake Elementary, scenic trails & multiple playgrounds, this home has it all! (id:24231)
1880 Oak Street
Trail, British Columbia
Opportunity Knocks! This charming 2 bedroom home priced well below BC Assessment Value is situated in one of the City of Trail's most convenient locations just a short stroll to services, shopping, public transit and more. From the home's large windows or the front yard area you can enjoy one of Trail's finest views of the mighty Columbia River and the stunning pedestrian suspension bridge allowing access to East Trail within minutes on foot. The solid home with a recently replaced high efficiency furnace features a character laden two bedroom design with custom finish carpentry, hardwood flooring and lovely walk-out access to a partially enclosed porch where one can take in the fresh air and panoramic views. The full basement is an excellent location for storage, hobbies or future finishing of additional living space and features walk-out access to the large yard landscaped with welcoming features such as stone retaining walls and useful recreation spaces. Explore the development potential this property offers with frontage on three streets and two separate titles allowing for the possibility of construction on the corner lot and make use of the two detached garage/storage structures with street access from the rear of the property. At such an affordable price, this offering is an excellent opportunity for home ownership with development potential! Make plans for your viewing today! (id:24231)
216 Spieker Avenue Unit# 212
Tumbler Ridge, British Columbia
Are you looking for a rental property? Or a weekend getaway to enjoy the ultimate back country? Golf course is just 5 minutes away, rec centre and access to the trails. Here is a sought after vacant two bedroom corner unit. This unit comes fully furnished ready to go! Quick possession is available. Call your sales agent today to view! (id:24231)
216 Spieker Avenue Unit# 204
Tumbler Ridge, British Columbia
Here is a fully furnished, 2 bedroom corner unit located in beautiful Tumbler Ridge. Consider as a rental property as the tenants are already in place. That extra window in the dining room provides plenty of sunshine. The bathroom has a tiled tub surround. This building is surrounded by natural trees and the golf course is just a few minutes away! Call your sales representative today to view! (id:24231)
2114 Otter Ridge Dr
Sooke, British Columbia
TRANQUILITY HERE - Designed with multi-generational living in mind, this expansive home offers versatility and comfort. A vacant 2-bedroom suite provides the perfect opportunity for extended family to live independently or can serve as a valuable mortgage helper. Whether accommodating loved ones or generating rental income, this private suite adds both functionality and financial flexibility to the property. The main level features a generous kitchen, dining area, and a versatile office/den—ideal for those working from home. A cozy recreation room with a warm fireplace invites family and friends to gather, creating a welcoming space for relaxation. The primary bedroom is a private retreat, complete with deck access and a spa-like ensuite, offering a peaceful sanctuary to unwind at the end of the day. Nestled on 1.24 acres of pristine land, this exceptional home boasts breathtaking ocean views that inspire serenity and connection to nature. Begin your mornings with a quiet cup of coffee while gazing over azure waters, then step onto expansive decks to soak in the sunlight and panoramic vistas. The beautifully landscaped grounds are a dream for the avid gardener, featuring a tranquil fish pond, lush greenery, and ample space to cultivate vegetables, flowers, or fruit trees. Children and pets will love the open areas to play, while the charming courtyard offers a peaceful spot for outdoor dining or quiet reflection. Located in a quiet, serene setting just minutes from Sooke Village, this home perfectly balances nature, comfort, and convenience. Whether you're seeking a multi-generational haven, a retreat from the hustle and bustle, or an opportunity to offset your mortgage with a rental suite, this property presents a rare chance to own a piece of paradise in a breathtaking coastal landscape. (id:24231)
