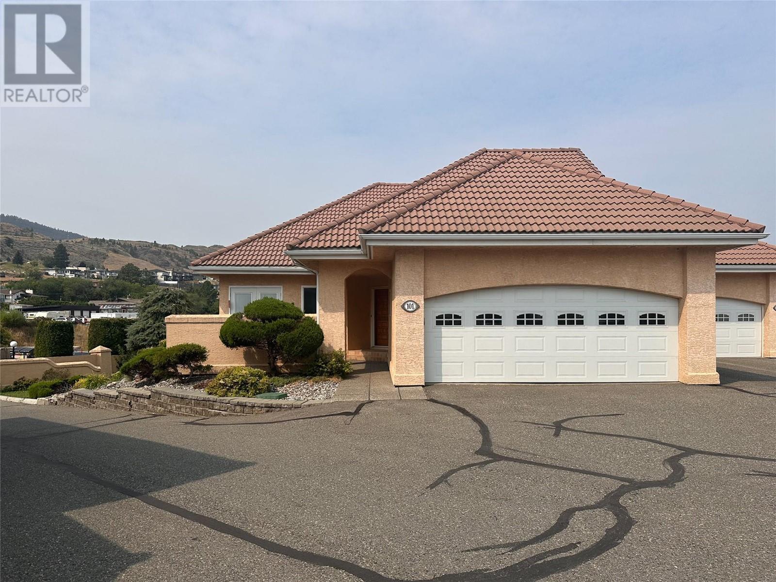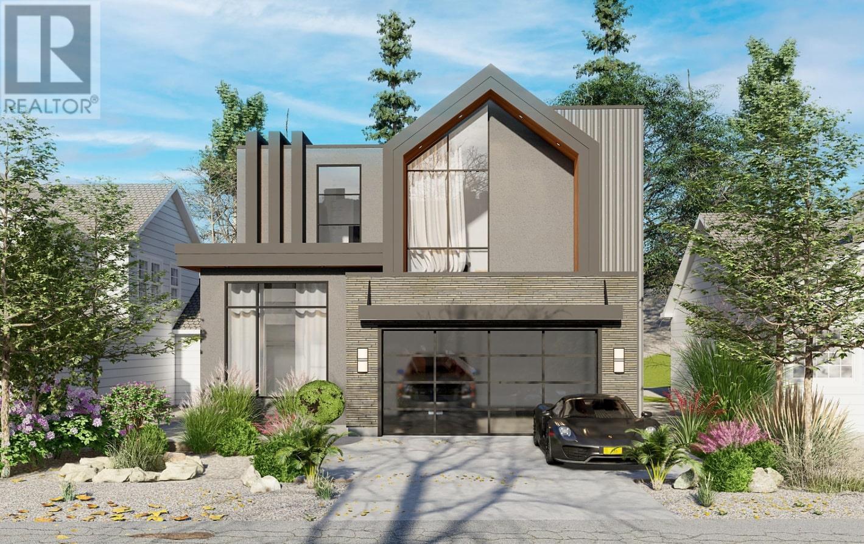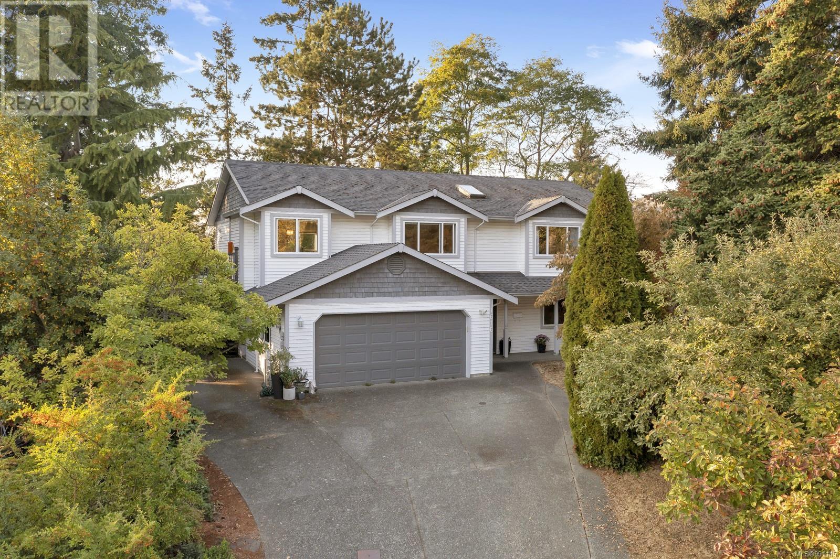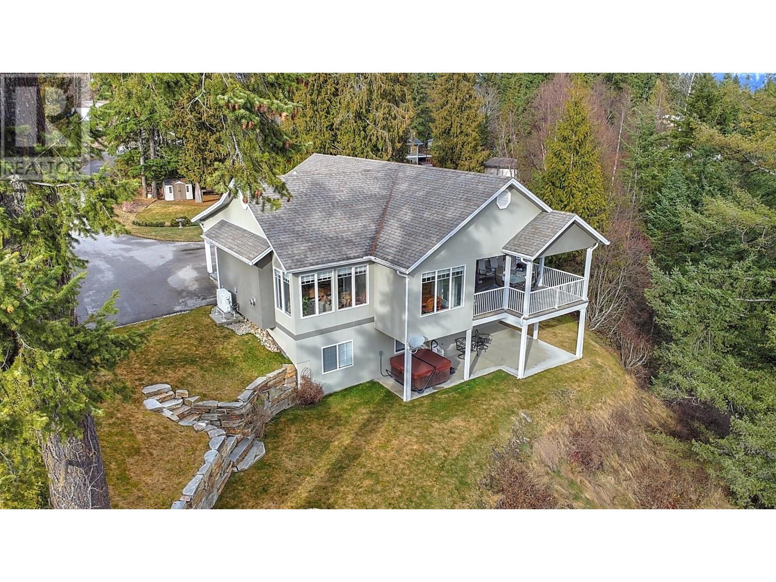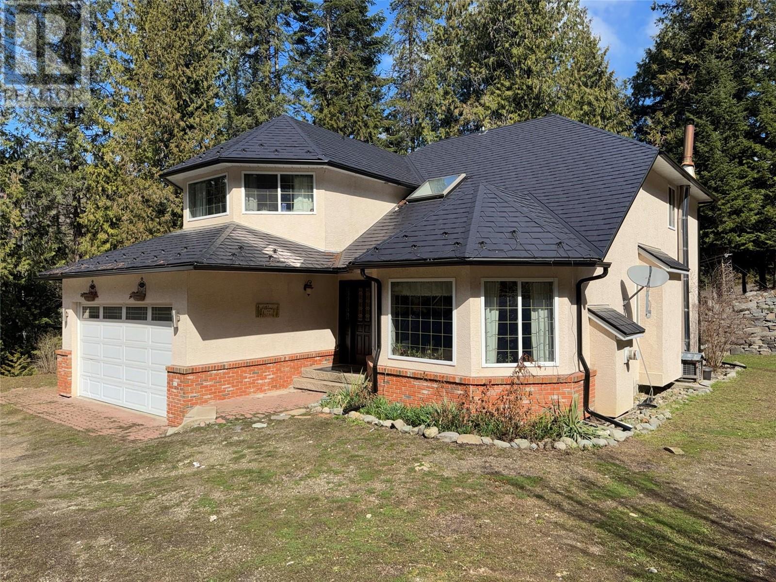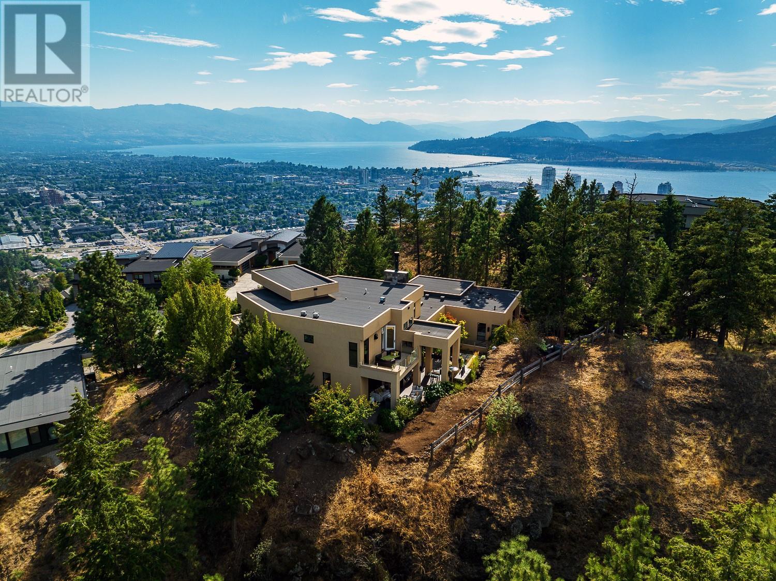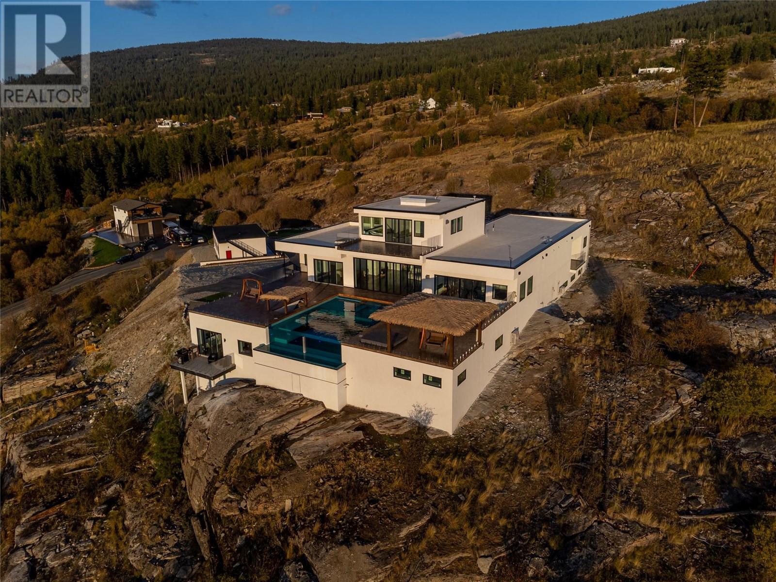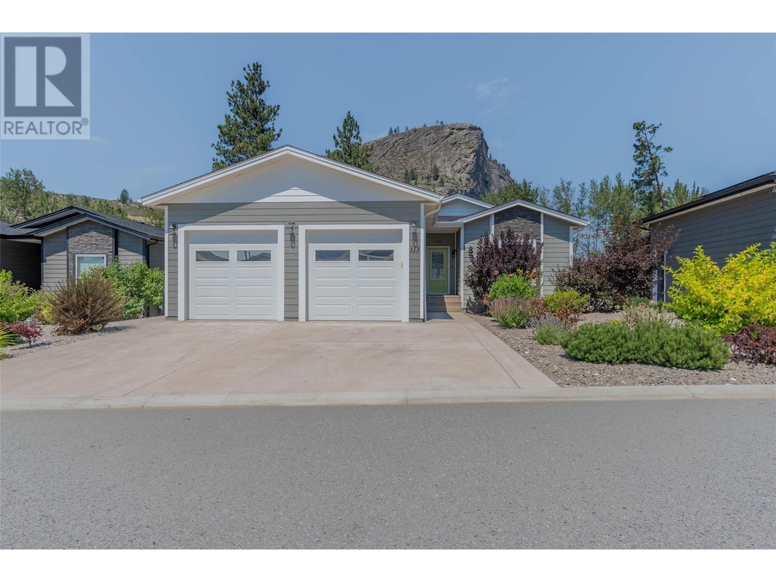45 Hudsons Bay Trail Unit# 101
Kamloops, British Columbia
Great opportunity to move into sought after Arbutus Estates. This executive complex is a 55+ gated community with inground pool, club house with full kitchen for events plus a guest suite for company. This 2 storey, duplex style unit with full daylight basement ready for your plans. 2 large windows plus an outer door gives lots of options for development. A Mediterranean style courtyard welcomes you to the vaulted front hall, with classy design features & hardwood floors open to a formal living & dining with gas fireplace and large windows. Master is on the main w/private 4pc ensuite with jet tub. The heart of the home is the expansive open plan island kitchen with soaring ceilings, door to the front courtyard & family lounge opening to a wrap around BBQ deck. Laundry on the main has access to the large d/garage. The upper floor with 3pc bath, can be 2 more bedrooms. One w/skylight and the large open area as another bedroom overlooking the main floor. (id:24231)
1004 Bull Crescent
Kelowna, British Columbia
Currently under construction, this stunning 6-bedroom, 6-bathroom home is your opportunity to secure a brand-new residence in one of Kelowna’s most desirable neighbourhoods. Set in The Orchards—a vibrant, family-oriented community—this property offers the ultimate in location and lifestyle. Walk to top-rated schools, the future DeHart Park, local breweries, restaurants, and the shores of Okanagan Lake. Thoughtfully designed with both function and style in mind, the main floor boasts an open-concept layout with soaring ceilings and expansive windows that flood the space with natural light. The kitchen will feature a large island, perfect for gatherings, complemented by quality finishes and plenty of storage. Ideal for entertaining or everyday living, the seamless flow between the kitchen, dining, and living areas makes this home truly special. Upstairs, the spacious bedroom layout offers flexibility for growing families, while the primary suite includes a double vanity and walk-in shower, creating a true retreat. Downstairs, a fully self-contained 2-bedroom legal suite provides excellent income potential or a private space for in-laws or older children—complete with its own entrance and laundry. This is a rare chance to own a brand-new home in a location where homes are rarely available—an incredible investment in lifestyle and long-term value. (id:24231)
1616 Nelles Pl
Saanich, British Columbia
Proudly presenting this lovely family home in the most sought after areas of Gordon Head. Situated on a large 9,140 sf lot on a quiet cul-de-sac. Upper level boosts an ideal open concept floor plan, vaulted ceilings, 2 gas fireplaces in the living and family rooms. Maple flooring throughout, access to two expansive decks perfect for outdoor entertaining. Chef's kitchen with stainless steel appliances, custom cabinetry & eating island. Master bedroom with ensuite, walk-in closet and a private deck. 2 additional bedrooms are spacious and bright. Main level features a 2-bedroom 2 bath suite with its own entrance and laundry. Huge living room, full kitchen with dining area. 2 more gas fireplaces in the living and dining rooms. Fenced SouthWest facing yard front and back. Double car garage plus carport. Huge deck and patio, tree house for the kids to play! Steps to Gordon Head Recreation Center, Lambrick Park and all levels of wonderful schools. This fabulous home is a must see! (id:24231)
408 Balfour Heights Road
Balfour, British Columbia
Visit REALTOR website for additional information. MUST SEE Luxury Home! Major renovations top to bottom! UNIQUE basement space UNDER garage w/ potential to be rental suite! Spectacular views from this property of Kootenay Lake! Inside, 9ft ceilings throughout give this home space and the natural light adorns this home beautifully. Spacious living areas and no wasted space w/ ample storage. Recessed ceilings and lighting along with large picture windows accent this home. The kitchen is huge with a pantry and lovely cabinets. Enjoy the family room and the lower patio area or putter in the CLEAN garage. Outside, immaculate landscaping and natural stone retaining walls create a beautiful outdoor space. From the fire pit, enjoy the lake view and great privacy from the hedges & mature trees. For final detail, a large paved drive/park area! (id:24231)
1572 Parkinson Road
West Kelowna, British Columbia
A rare opportunity to own your dream home with amazing lakeview!! Huge corner lot home comes with 6 bedrooms, 4 baths, attached double car garage, RV parking, ample outdoor parking for your recreational toys, 1 bedroom legal suite and a shop space (single car garage in the lower level) that is separate from home. This property comes with a very Unique Standalone Structure that is suitable for your home business. Ideal home for Small Business Owner with a fleet of vehicles. Open concept layout provides ample sunlight and the kitchen windows open from the center to create a pass through to the deck. Main level features a Primary bedroom with WIC, a 4 PC ensuite, kitchen, dining, living room, spacious pantry and laundry. The gourmet kitchen has a top of the line appliances with a gas stove. Basement level has a self-contained 1 bedroom and 1 bath legal suite, 3 additional bedrooms, a full 4 pc bath and 2 storage rooms to cover all your storage needs. Large deck to enjoy the Okanagan summers with your friends and families. Walking distance to Rock Ridge Park and Rose Valley Elementary. Just a few minutes drive to Kelowna Downtown, wineries, hiking and walking trails and the shopping centre. The upside is the future land use that allows Low Density Multifamily Development on this site, Duplex, Townhomes , 4plex etc. Don't miss this opportunity. Book your showing today to view this amazing property. (id:24231)
2300 Old Salmo Road
Fruitvale, British Columbia
This remarkable 3 bed, 4 bath custom-built home offers a perfect blend of elegance and functionality in a peaceful rural setting just minutes from town. Thoughtfully designed with both casual and formal spaces, this home features separate dining and living rooms to suit every occasion. The gourmet kitchen is a chef’s dream, featuring a gas range, an abundance of cabinetry, and easy access to the covered deck, perfect for outdoor entertaining. The cozy living room has a fireplace, while the main floor office, laundry, and beautiful wood floors add everyday convenience and charm. Sunlight pours in through the many windows, enhancing the bright and airy feel throughout. Upstairs, the spacious principle bedroom includes a large ensuite and a walk-in closet, while two additional bedrooms and a versatile bonus space offer room to grow. The daylight basement includes a full kitchen, large living room, and full bathroom ideal for guests or suite potential with its own separate entrance. Outside is an entertainer’s and hobbyist’s dream: a double attached garage, an additional garage/workshop, an oversized carport, and parking for all your toys no matter how many you collect. The property is a private oasis, beautifully landscaped with lush gardens, rock walls, a fish pond, fruit trees, and raised garden beds. This is rural living at its finest—space, serenity, and style just minutes from all the amenities of town. Call your REALTOR® to view today. (id:24231)
9109 Forest Park Drive
Dawson Creek, British Columbia
SIMPLY GORGEOUS! Custom built 5 bed/5 bath executive home with a STUNNING VIEW! An attached double garage plus an AWESOME neighbourhood TOO! Featuring a wide open kitchen, dining and great room, with doors to a covered deck on both sides! The kitchen has a HUGE island, spectacular travertine tiled flooring with radiant heat, induction cooktop, NEW F, Oven, and DW in the last year, and a ""butlers pantry"" with an EXTRA sink and dishwasher! You will enjoy relaxing by the lovely wood fireplace in the main floor GREAT room. Also on the main is a dedicated office space, a guest bedroom with its own ensuite, and a separate 2 pc powder room! Upstairs is the primary bedroom, with a W/I closet and ensuite with soaker tub. There are 2 other bedrooms, (one large enough to easily handle two beds) and a handy laundry. HUGE bonus: a sitting room with a PANORAMIC view of Bear Mountain! The basement hosts a large media room, bedroom, full bath, plus an extra kitchen (possible in-law suite) The double car garage is a ""drive through"" in case you have extra TOYS to park in the back yard. Every room has been designed to capture as much natural light as possible! Over the top insulation throughout and MANY EXTRAS , so ask for a FEATURE sheet! If this sounds like the home for YOU, call NOW and set up an appmt to VIEW! QUICK POSSESSION possible. (id:24231)
1180 Stoneypointe Court
Kelowna, British Columbia
Set in an exceptionally private setting witH Knox Mountain as your backyard, this home in Highpointe offers the perfect blend of nature, exclusivity, and convenience—just minutes from downtown Kelowna. Known for its prestigious homes, stunning views, and quick access to trails and urban amenities, Highpointe is one of Kelowna’s most sought-after neighborhoods. Situated on 0.48 acres the property offers a spacious main home with a gourmet kitchen, an expansive 1,767 sq. Ft. Studio, and a pool-sized yard ready for your vision. The main home features an open-concept design FILLED WITH in natural light, with seamless indoor to outdoor living on ANY one of 7 patios. At the heart of the home is an incredible gourmet kitchen, where 3 islands, a 25 sq. ft. walk-in refrigerator, wine room, a 6-burner gas range, and an open wood-burning fireplace for cooking create the backdrop for an unforgettable culinary experience. The primary retreat is a luxurious escape, w/ a soaker tub, fireplace, steam shower, & private deck. A flex space w/ a wet bar adds versatility for yoga, a media room, or an art studio. The private ADJOINED studio with its own garage, kitchen, & 1.5 baths offers endless possibilities—for entrepreneurs it’s ideal for a home-based business, use as a guest suite, or for multigenerational living. Huge 4 car garage, home gym & abundant storage- this residence exemplifies an unparalleled fusion of luxury & practicality. (id:24231)
148 Garnet Way
Penticton, British Columbia
Court-Ordered Sale – Exceptional Penticton Estate on 12+ Acres Rare opportunity to own a private estate in Penticton with panoramic views of Skaha Lake, Okanagan Lake, and the city. Situated on over 12 acres, this impressive property features a 5,233 sq ft ICF-built main residence, designed for energy efficiency and luxury living. The home offers spacious open concept living, a gourmet kitchen with butler’s pantry, heated concrete floors, and high-end finishes throughout. A separate carriage home with elevator provides ideal space for guests or extended family. Enjoy resort-style amenities including a 25x30 ft infinity pool with swim-up bar, hot tub, steam sauna, dry sauna, and more. Car enthusiasts will love the expansive car barn with rooftop helicopter landing pad. The top floor is dedicated entirely to a stunning primary suite with private deck and breathtaking lake views. Award-winning for its energy efficiency and quality construction. Just minutes from downtown Penticton and a short flight from Vancouver or Calgary. A truly unique South Okanagan property offering luxury, privacy, and convenience. (id:24231)
1280/1284 Rensch Road
Loon Lake, British Columbia
Your Private Recreation Paradise Awaits Near Loon Lake! Escape the everyday and embrace the ultimate outdoor adventure on this 39-acre property. Situated at the end of Rensch Road, less than a five-minute drive from the shores of Loon Lake, this unique offering comprises of two separate titles. Imagine leaving the city behind and arriving at your personal retreat in just under four hours from the Lower Mainland. This isn't just land, it's your gateway to an outdoor lifestyle. Picture hunting expeditions, peaceful days fishing in nearby lakes, ATV adventures through the surrounding wilderness, or leisurely horseback rides – all right at your doorstep. Bordered by vast expanses of crown land, your privacy is absolute. The property features a desirable flat, open field nestled at the bottom of the valley, providing an ideal space for gatherings, or future development. A comfortable mobile home offers immediate accommodation, complemented by a brand-new septic system for worry-free living. Bring all your recreational vehicles and gear – there's ample room for parking everything, from trailers to ATVs and horse trailers. This is more than just a property, it's an invitation to create lasting memories in a truly exceptional setting. Don't miss this incredible opportunity to own your very own outdoor recreation paradise near beautiful Loon Lake. Call today for more information or to book your private showing and start envisioning your escape! (id:24231)
8300 Gallagher Lake Frontage Road Unit# 113
Oliver, British Columbia
This is THE HOME you’ve been waiting for in Gallagher Lake Village Park! Located in the newest phase of the Park, backing onto the privacy of the north end with the BEST VIEW of McIntyre Bluff! Gorgeous ‘Caribou’ floor plan built in 2019 boasting 1391 sq ft with 3 BEDS, 2 BATHS & fantastic man-cave in the oversized 24’x24’ heated double garage. Extra large finished patio with gazebo, misters, automatic watering for hanging baskets, gas bbq hook-up, gate access to back green space & amazing views. The tastefully decorated interior offers a great open floor plan with 9’ ceilings. Beautiful kitchen features ebony appliances with a gas stove, kitchen sink touch faucet, pantry, skylights with shades & an island for eating & entertaining. Cozy living room showcases a gas f/p with tasteful stone surround. Spacious primary suite has a large walk-through closet leading to a 4-pce ensuite with double vanities, walk-in shower & solar tube. Guest bedroom with access to 4-pce main bath is located at the opposite end of the home. 3rd bedroom makes a great hobby or office room. Separate laundry area with full-size W/D, hot water on demand & solar tube. The impressive garage contains 100amp service, jack shaft door systems, tinted windows, decorative wall/wood features & TV mount. U/G irrigation & fully fenced back yard, prewired for a shed. Home Warranty still remains! No age restrictions, 2 pets allowed. Leasehold, no PTT or GST. Pad rent $720/mth incl. sewer/water/garbage/recycling. (id:24231)
1347 Wilmot Avenue
Kelowna, British Columbia
Enjoy amazing panoramic lake and city views from all 3 levels of this beautiful 4,300+ sqft 6 bedroom, 4 full bath custom walkout rancher including a Suite (not legal) in the lower 3rd floor walkout level with second kitchen, bedroom, large living area, bathroom, and second laundry. High quality finishes throughout include scraped oak hardwood floors on main, travertine tile, granite counter tops, extensive quality mill-work and trims with custom crafted built-ins accentuate the contemporary tones and bright open floor plan. Immediately you are greeted by tall ceilings and cascading light in the grand entry and great room featuring a majestic rock gas fireplace with wood built-ins. This opens to the gourmet maple kitchen with granite counters, walk in pantry, tons of cabinets, stainless steel appliances, eating area and covered deck showcasing the views. Enjoy a luxurious primary bedroom suite on main with tray ceiling, a spacious 5 piece ensuite bath, and large walk-in closet. Second bed & bath on main means guests can stay without using the stairs; or, could make a perfect Den / Office. The lower second level offers open family room area, 2/3 bedrooms, wet bar, and wired Media room (5th bedroom). A further 3rd lower floor is set up with a second kitchen, living areas, 1 bed, full bath, and second laundry. Oversized double garage and driveway for 4 or 5 cars! Low maintenance yard with no need for a lawn mower! This house is perfect for multi-generational living! (id:24231)
