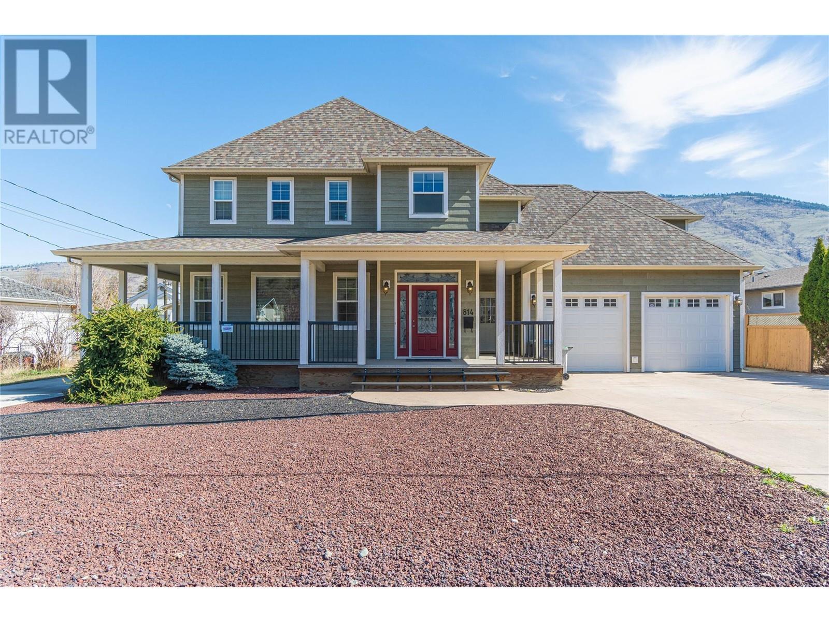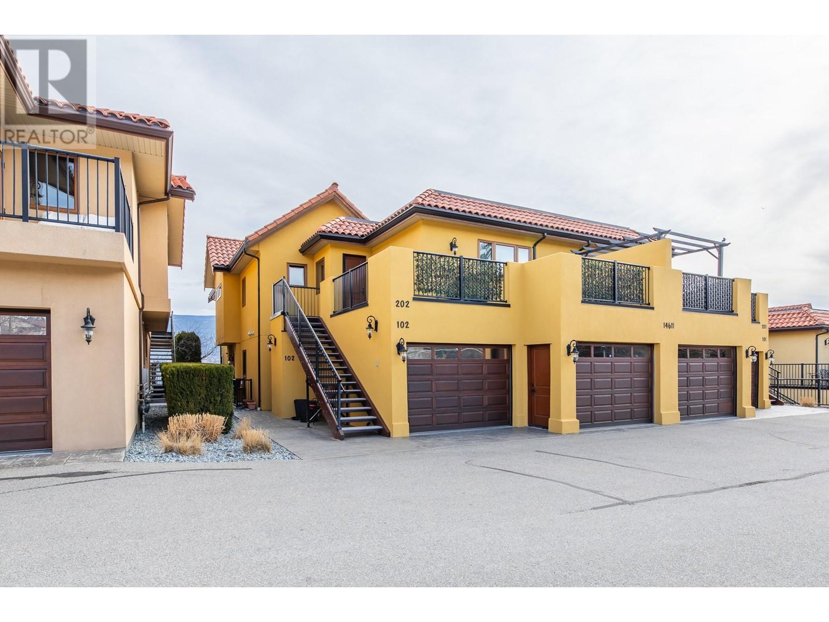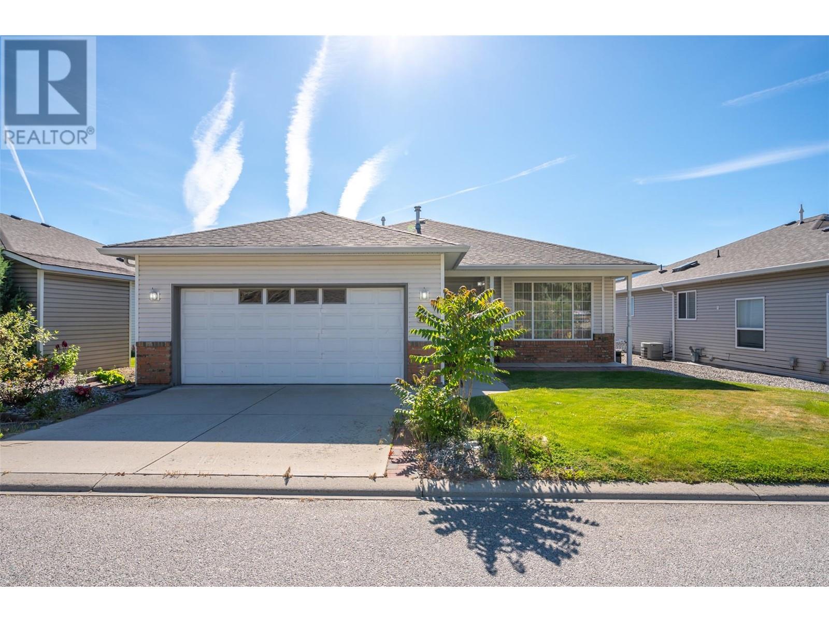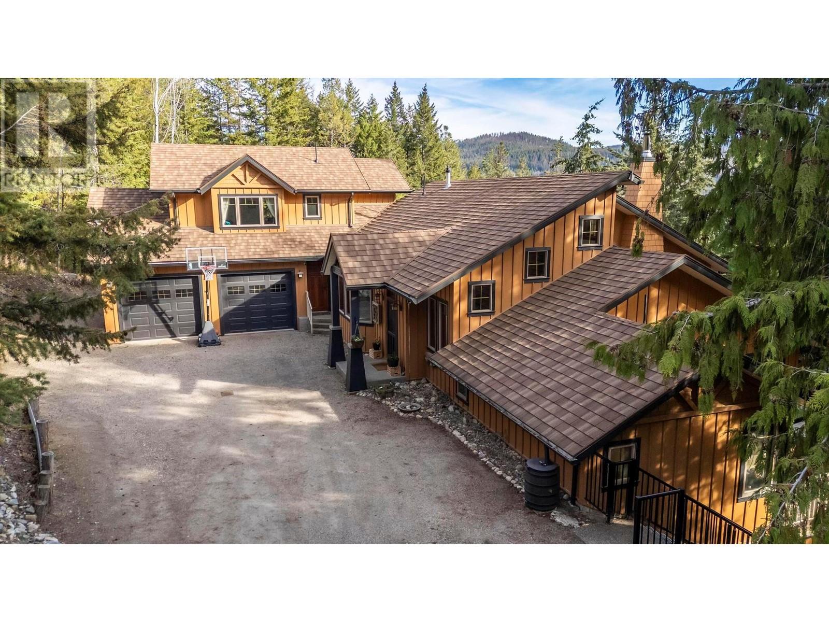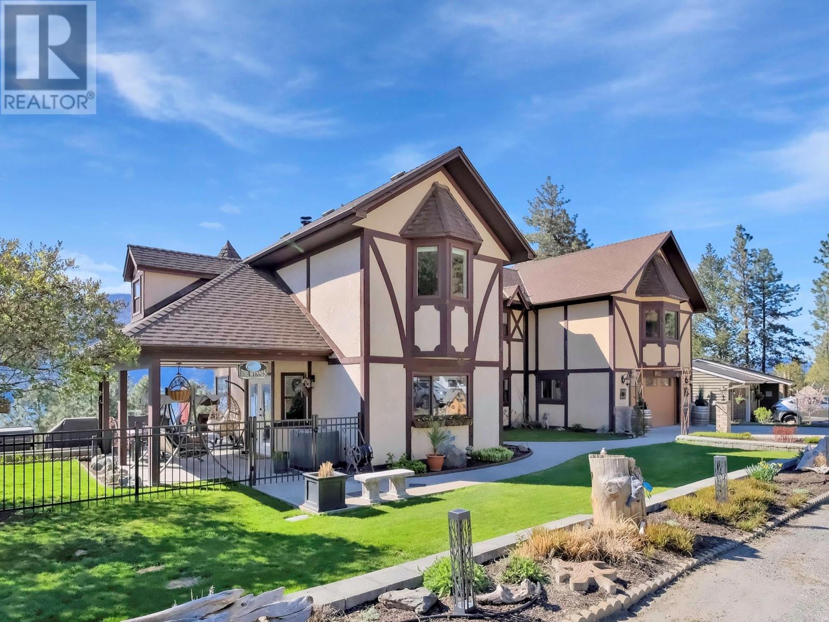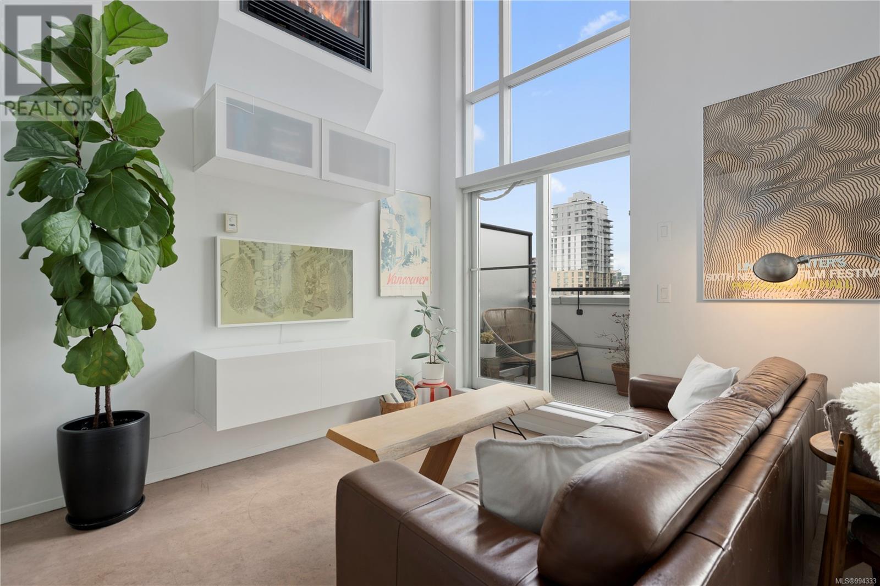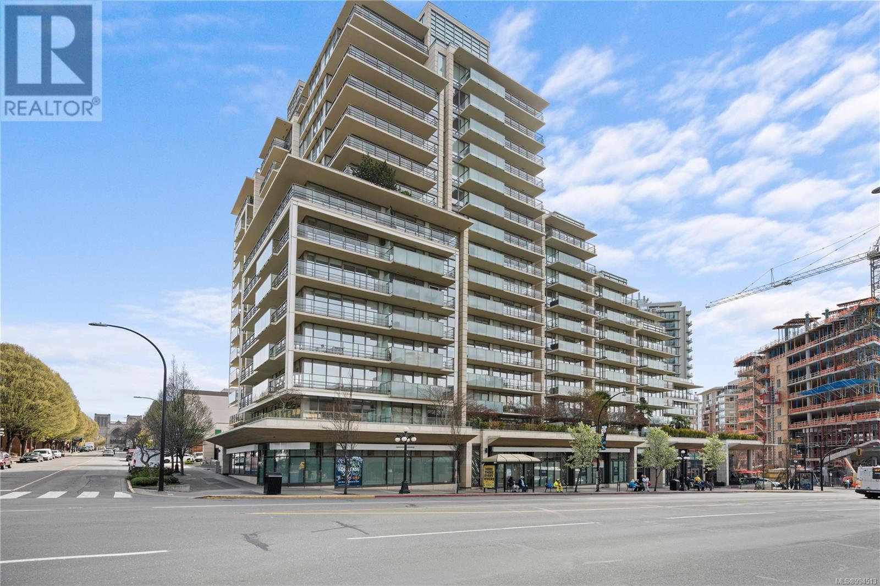406 4030 Quadra St
Saanich, British Columbia
Welcome to Unit 406 at The Mirador, a bright and spacious 2-bedroom, 2-bathroom condo in a steel & concrete building in Saanich East. This well-maintained home offers 950 sq ft of living space with a thoughtful layout, including a large living/dining area, updated kitchen with newer stainless steel appliances, in-suite laundry and a large double access private balcony perfect for relaxing or entertaining. The primary bedroom features a walk-through closet and ensuite. The Mirador is a well-run, professionally managed, pet-friendly building located close to shopping at Saanich Centre, transit, parks, and schools—including UVic and Camosun. Just minutes to downtown Victoria and Uptown Centre. Ideal for your real estate needs. (id:24231)
3973 Rainbow St
Saanich, British Columbia
Welcome to this charming character home in the sought-after Swan Lake neighborhood! Located on a large, sun-soaked corner lot, this 4 bed, 2 bath home offers both classic charm and modern updates. The beautifully remodelled kitchen includes stainless steel appliances with a large island, natural stone counter tops, and eating area. Host holiday dinners in your formal dinning room, or cozy up for movie nights in the living room under a brand new roof and heat pump for added comfort. Enjoy the outdoors with a sun-drenched deck perfect for bbq's, a hot tub, and expansive green space for lawn games and gardening. The flexible 4th bedroom makes a great office, and the walk-out basement offer bonus storage space. Just steps to scenic Swan Lake and across from Rainbow Park, this is the perfect family home with excellent schools nearby and a central location for quick access to downtown, the ferries, and the airport. A rare opportunity to own a lovingly maintained home in a prime location! (id:24231)
1247 Kidd Road
Clearwater, British Columbia
Discover this inviting 3 Bedroom home which boasts a newly renovated main floor featuring a stunning open concept kitchen. Most windows have been replaced. The home is economically heated by a combination wood/electric furnace. Extra bedrooms could easily be added in the basement. The large, private lot has several outbuildings. The possibilities this property affords are endless! Come take a look. (id:24231)
139 Forest Edge Place
Kelowna, British Columbia
Like new family home with a legal 2 bedroom suite in the desirable community of Wilden. This Rykon built home features 6 bedrooms and 5 bathrooms over 3 levels plus a triple car garage. The open concept main living area has soaring 17ft vaulted ceiling and excellent flow to the dinning room and chef's kitchen. The kitchen features a large island, stone counters, and lots of prep space including wine fridge and pantry. Upstairs features 2 oversized bedrooms plus the master retreat with a 5 piece ensuite and walk in closet. Downstairs has a large living room, gym, powder room and a self contained 2 bedroom suite. Interior and exterior access to the suite allow for flexible usage. The suite kitchen and bathroom feature many upgrades making this a one of a kind living space. 3 zone heating system allows for efficient control on each level and a suspended slab provides extensive storage under the garage. The exterior of the home has two covered patios, hot tub, natural gas fire pit and low maintenance landscaping on a pool sized lot. Situated in a cul de sac and on a no through road make this the ultimate family home package! (id:24231)
2429 Abbeyglen Way Way
Kamloops, British Columbia
Welcome to this stunning rancher-style home nestled in the highly sought-after neighborhood of Upper Aberdeen. Boasting over 3,000 square feet of beautifully designed living space, this home offers the perfect blend of functionality and comfort. With five spacious bedrooms and three full bathrooms. The main level features three bedrooms, while the fully self-contained two-bedroom in-law suite on the lower level offers privacy and flexibility. The upper-level kitchen has been tastefully updated with luxurious quartz countertops, a sleek deep sink, and pantry. The home also features modern upgrades including two efficient heat pumps, an oversized HWT, and a separate laundry area for the suite. Storage is abundant throughout the home, with a freshly sealed two-car garage, and multiple storage solutions throughout. A bonus workshop room downstairs offers the versatility to transform into a home gym, theatre, gear storage, or a fun-filled rumpus room. Step outside to a meticulously landscaped backyard with mature flowering trees and a fully integrated inground sprinkler system. Enjoy outdoor living on the sun-drenched deck off the dining area, or unwind on the covered brick patio below. Located near top-rated schools, shopping, mountain biking and ski trails, and peaceful parks, this home is ideal for young families and those seeking single-level living without sacrificing space or flexibility. Move-in ready and packed with thoughtful details—this home truly has it all. (id:24231)
814 Cramond Road
Kamloops, British Columbia
Westsyde Wonderful- this large lot provides plenty of parking, a Dbl Garage(20'5wx24L) and a Shop(28wx25L) and a wonderful family home that is close to schools, shopping and recreation. The top floor has 3 bedroooms, a loft, a nook, and a 5pc bathroom and a large primary bedroom with a spacious 4pc ensuite. On the main, the open area kitchen has a new wall oven and a new cooktop, plenty of cupboards, a pantry and a grand island. The kitchen flows to a roomy dining area that provides access to a covered deck with 2 gas lines. There is another dbl garage with access to the mud room and laundry areas and to the backyard.The basement offers a 3pc bathroom, a bedroom, and terrific family room space. Plumbed for a wet bar and also has extra storage. A wrap around deck on the front gives cute charm to this terrific family home. Additional features -- the shop has baseboard and overhead heat, there is brand new carpeting on the top floor, stairs, and bedrooms, the backyard has a fish pond, raised garden beds, and an insulated garden shed. New A/C and thermostat. Pet friendly. Quick possession available. (id:24231)
1979 Country Club Drive Unit# 6
Kelowna, British Columbia
Golf Course Living at its Finest - peaceful location with lake and golf course views, this BRAND NEW golf course TOWNHOME is located on the 18th hole of the Quail Course at the Okanagan Golf Club. Quiet but convenient location near YLW, UBC-Okanagan and the growing University/Airport district shopping/dining area. Welcome home to the boutique townhome community of Quail Landing - final homes now selling and move-in ready. Only a few homes remain. 1,900 sq ft, featuring a main floor primary with two additional bedrooms and a den/flex area upstairs. Designer details including the open tread wood staircase, German-made laminate flooring on the main floor, LED lights and an open floorplan. The kitchen includes KitchenAid appliances, 5-burner gas range stove, quartz countertops, waterfall island with storage on both sides, and shaker cabinetry with under cabinet lighting. Your living extends outside to your covered patio with natural gas bbq hook up and views of the 18th hole of the Quail Course. 2-5-10 Year New Home Warranty. Plus, take advantage of BUYING NEW with PTT Exemption of almost $16,000 (conditions apply). Great location for your active golf course lifestyle or the beauty of the natural scenery outside your home. Walk to the Okanagan Golf Club’s clubhouse and Table Nineteen restaurant. Some photos may be of a similar home in the community. Showhome Now Open Sun & Mon 12-3pm or by appointment. (id:24231)
14611 Downton Avenue Unit# 102
Summerland, British Columbia
Discover the elegance of this stunning 3-bedroom townhome in Summerland’s Tuscan Terrace, offering breathtaking views of Okanagan Lake. Designed for both comfort and style, this home features expansive windows, a covered patio, and extra yard space—perfect for relaxation. The updated kitchen is a chef’s dream, complete with granite countertops, high-end appliances, and a spacious island ideal for entertaining. Spanning over 2,400 sq. ft., the home boasts hardwood floors and premium finishes throughout. The master suite includes a walk-in closet and a spa-inspired ensuite with double sinks. The basement offers a generous bonus room and a versatile space for games, crafts, family and friends. (id:24231)
3240 Barriere South Road
Barriere, British Columbia
Amazing opportunity to own a pristine 4.89-acre property just 15 minutes from Barriere and near East & North Barriere Lakes. This 2-bed, 2-bath home offers a flat parcel with several outbuildings and endless possibilities. Inside, a cozy sitting room with laundry leads to an open-concept kitchen, dining, and living space featuring vaulted ceilings, ample cupboards, stainless appliances, and a wood stove for cozy winter evenings. Natural light fills the space, and a large covered wraparound deck (built in 2022) provides incredible indoor/outdoor living and entertaining options. The main floor includes a 4pc bath and a second bedroom. Upstairs, the spacious primary suite features a walk-in closet, 4pc ensuite with soaker tub, and stunning mountain views, along with a versatile flex space ideal for an office or reading nook. Outside highlights include a 19x23 powered, insulated shop with lean-to, a powered ""she shed"" with carport (perfect for art, hobbies, or as a guest bunkhouse), a small horse barn, RV parking (13ft+ clearance), a greenhouse, fenced garden, firepit area, and ample covered storage. The property features flat pastures, a creek, and crown land access, making it ideal for horses or outdoor enthusiasts. Additional features include 200 amp service, a 40 GPM well, a generator sub-panel. With breathtaking surroundings and limitless potential, this gem is a must-see! (id:24231)
506 Red Wing Drive
Penticton, British Columbia
Immaculately cared for rancher with updates throughout, nestled in the highly sought-after Red Wing Resorts! This charming home boasts two bedrooms, two bathrooms, and a spacious family and dining room adjacent to the modern kitchen. Enjoy recent upgrades such as newer appliances, kitchen cabinets and new washer and dryer. Experience the benefits to community living with exclusive access to a lakefront clubhouse featuring a private beach, dock, and park with a cozy fire pit. Conveniently located near RV Parking, this 40+ community offers a vibrant lifestyle within walking distance to Penticton's renowned Farmers Market, downtown shopping, the convention center, hockey arena, local pool, and a golf course. Don't miss out on this exceptional opportunity! Schedule your appointment today to seize the chance to call this remarkable property home. (id:24231)
2241 Burgess Avenue
Merritt, British Columbia
This exquisite 3-bedroom, 2-bathroom home on a spacious 0.6-acre lot offers a breathtaking backyard retreat—ready for you to make it your own! The chef-inspired kitchen is a culinary dream, featuring a Wolf stove, a generous 13' island with ample storage, hidden drawers throughout, top display cabinets with integrated lighting, a Villeroy & Boch farmhouse sink, and elegant granite countertops. The custom coffee and wine bar beautifully complements the kitchen’s refined finishes. Every detail has been carefully considered, from the custom trim work and high-end light fixtures to the premium faucets and stunning Pale Oak hardwood floors that flow throughout the main level. Cozy up by the striking 42” gas fireplace with a custom limestone mantle or gather in the loft for a relaxing family movie night. Prefer the outdoors? Enjoy a private staycation in your own backyard paradise—swim in the heated inground pool, unwind in the hot tub, or gather around the built-in natural gas firepit while dinner sizzles on the chef’s BBQ. Don’t miss out—call LB today to schedule a viewing! (id:24231)
1206 43 Avenue
Vernon, British Columbia
PUBLIC OPEN HOUSE, Sunday April 27, 1-2:30pm. Fantastic East Hill property on a large corner lot! Spacious 5 bedroom, 3 bathroom home with suite below and laundry on both floors. Nicely renovated and updated open concept kitchen on main has new appliances and countertops. Large, cozy living room features a gas fireplace with update mantle and updated flooring throughout the main level. Large windows bring lots of natural light into this inviting space. Extend your living outdoors to the large, covered and private patio, which is ready for relaxing in the sunken hot tub and even features a pre-wire for a TV outside. Basement has a separate entrance with available on-property parking for tenants. Suite has updated bathroom and kitchen appliances. Sellers are flexible with possession. East Hill location is great for schools, is close to services and provides easy access to downtown. (id:24231)
8028 Jackpine Road
Vernon, British Columbia
Embrace the life of your dreams with this exceptional mountain escape in Paradise Ridge, 12 minutes from Silverstar. Nestled on 2.47 acres of serene forest, this property offers enchanting private hiking and biking trails, a seasonal creek, greenhouses, and gardens—a rare haven for outdoor lovers. Built by award-winning Bercum Builders, this unique home features airy vaulted ceilings and stunning timber accents. Vast windows fill the open-concept living area with natural light. The expansive living room features a cozy wood-burning fireplace to unwind after a day of adventures. The renovated gourmet kitchen, with all new appliances, quartz countertops, and a butler's pantry, seamlessly connecting the elegant dining area and peaceful screened-in lanai Retreat to the private primary suite, featuring a zen ensuite and a barrel sauna on its own deck. The walk-out lower level includes two spacious bedrooms, a full bath, family rooms, and a mudroom. The outdoor area is designed for entertaining, with an outdoor kitchen and a roomy low-maintenance turf terrace for playing and lounging. The studio above the garage, with its private entrance bath and balcony, is perfect for guests, rentals, or a home office. Recent upgrades include: new dual hot water boiler heating for radiant in-floor warmth and comfort, a new septic system in 2024, a fire mitigation system (including sprinklers, cistern, and generator), and a 2016 galvalume roof with a 50-year warranty. Truly one-of-a-kind. (id:24231)
1922 Paly Road
Kelowna, British Columbia
Nestled on a spacious 0.39-acre lot, this unique estate-style home in the heart of McKinley offers the perfect blend of privacy, comfort, and natural beauty. Boasting 4 bedrooms and 3 bathrooms, this property is designed for both relaxed family living and effortless entertaining. The thoughtfully updated kitchen flows seamlessly into the main living spaces, making it ideal for hosting gatherings. The upgraded primary suite features a luxurious and secluded ensuite bathroom, offering a perfect escape at the end of the day. Step outside to enjoy the tiered backyard, where you’ll find stunning views of Lake Okanagan and low-maintenance landscaping. Whether you're enjoying morning coffee or evening sunsets, this outdoor space is a true sanctuary. Located in the scenic McKinley area—known for its bike trails, wildlife, and peaceful surroundings—you’ll love the sense of escape while still being just minutes to the airport and Lake Country amenities. Plus, there's potential future connectivity via Clifton Road, adding even more convenience. Additional perks include ample parking, with space across the laneway for RVs, boats, or trailers. The quiet lane offers a safe environment for kids and an added layer of privacy. Most big ticket items have all been taken care of so you just need to move in and enjoy. Don’t miss this rare opportunity to own a piece of paradise. Contact your REALTOR today to schedule your private tour. (id:24231)
206 7143 West Saanich Rd
Central Saanich, British Columbia
Located in the heart of Brentwood Bay, this south-west facing 2 bedroom 2 bathroom condo with 2 PARKING SPOTS features over 850 sqft with hardwood flooring with an open concept living and dining room, gas fireplace and a large deck that looks out towards the local community park. The kitchen has been updated since originally installed with quartz counter tops, nice cupboards and backsplash. This condo has a great separation of bedrooms including a massive master suite with full ensuite with heated tile floors, a spacious second bedroom and 4 piece bathroom. There is also an in-suite laundry and storage room. Outside you will enjoy the covered balcony & tranquil setting offering views of the village of Brentwood Bay and listen to music in the park and other community activities like Brentwood Days. This centrally located building is just steps to all amenities, bus routes and a 20 minute drive to downtown Victoria. Also is child and pet friendly. (id:24231)
307 707 Treanor Ave
Langford, British Columbia
MOVE IN NOW. Modern, affordable, and perfectly located – this 1 bed, 1 bath condo with huge deck and 1 parking space is in the heart of Millstream Village. Enjoy easy access to bus routes Costco, Home Depot, Millstream Mall, premium outlets, and top local dining. This quality-built, pet-friendly building features radiant quartz countertops, porcelain tile backsplash, durable hard surface flooring, and top-end appliances. The oversized balcony is perfect for relaxing or entertaining. Designed by the award-winning Spaciz Design Company, the unit offers a fresh, modern feel with neutral cream tones and matte charcoal accents. Live steps from everything you need, with style and comfort built including fabulous restaurants like 900 degrees, great shopping at Millstream Market and great value at other stores like Costco. (id:24231)
307 732 Cormorant St
Victoria, British Columbia
Welcome to your personal retreat in the heart of Victoria. This rare 2-bedroom, 1-bathroom corner unit offers something truly special—a 475 sq ft private patio, a peaceful escape in the middle of the city. Imagine sipping your morning coffee as the sun rises, creating a lush urban garden, or hosting wine nights under the stars. Designed for comfort and style, this bright, open-concept space is filled with natural light from floor-to-ceiling windows on the south and west sides. The modern kitchen features quartz countertops, stainless steel appliances, and a breakfast bar—perfect for entertaining. The primary bedroom offers a walk-in closet and spa-like access to a four-piece bath, while the second bedroom overlooks the patio, ideal as a guest room, office, or creative space. Secure parking & storage included. Steps from Hudson Market, cafés, and boutiques. A rare blend of privacy and city living. Your downtown oasis awaits—don’t miss this opportunity! (id:24231)
6512 Arranwood Dr
Sooke, British Columbia
OPEN HOUSE SUN 1-3pm APR 27, Super competitively priced now at $829,000- Welcome to 6512 Arranwood Drive, a charming home in Sooke's Woodland Creek community. Built in 2017, this 1824 sqft residence features 3 bedrooms and 3 bathrooms, including luxurious heated floors in the primary ensuite. The open-concept main floor seamlessly connects the living, dining, and kitchen areas, perfect for entertaining. The contemporary kitchen boasts stainless steel appliances and quality finishes. Upstairs, the spacious primary bedroom includes a walk-in closet and ensuite with double sinks. Two additional bedrooms, a full bath, and a laundry room complete the upper level. Located just a short walk from Elementary and Middle Schools offering both French and regular programs, this home is perfect for families, at an affordable price point. Enjoy nearby walking trails, fields and a fully fenced in backyard for privacy and outdoor living. Welcome home! (id:24231)
794 Windsong Pl
Mill Bay, British Columbia
OPEN HOUSE APR 26 SAT 1-3 PM. Welcome to 794 Windsong, a beautifully upgraded residence in the sought-after community of Deer Park, Mill Bay. This home offers exceptional value in a location you’ll love—just a short walk to the ocean and minutes from all amenities. Plus, with the Westshore less than 20 minutes away over the Malahat, convenience is at your doorstep. Since fall 2020, this property has undergone $167,000 in stunning upgrades, including: A gorgeous, bright new kitchen with modern appliances Stylish, fully renovated bathrooms A new roof for peace of mind Hunter Douglas blinds throughout A heat pump for year-round comfort A spacious new deck and extensive backyard enhancements One of the standout features of this home is its Multi-Generational Living Potential. The fully developed lower level includes its own kitchen, laundry, and private entrance, making it perfect for in-laws, extended family, or additional living space. Situated on over ¼ of an acre, the private, hedge-lined backyard offers both tranquility and functionality, with ample parking for your boat or trailer. This property is priced to sell and won’t last long—don’t miss your chance to call it home! Book your showing today! (id:24231)
403 932 Johnson St
Victoria, British Columbia
Open House Sat April 26, 2-4PM. If urban living is what you’re after, don’t miss out on this one-of-a-kind loft condo in the heart of Downtown Victoria. With 18-foot ceilings and huge windows, this 1 bed, 1 bath, 2 level loft condo has all the space you’ll need and gets saturated with natural light. Notable features include a massive 17-foot balcony, updated stainless steel appliances, custom closet organizers for space optimization, stone countertops, & a cozy gas fireplace - BONUS - gas is included in the strata fee! Highlights of the building include a separate storage locker, bike storage, in-suite laundry, and a common rooftop patio to enjoy sunsets over our charming city & yes, pets are welcome here. No car? No problem! Basic amenities like grocery stores, banks & pharmacies are all within walking distance. Fashion boutiques, award-winning restaurants, cafes, theatres, public transportation, and the inner harbour are also just a short stroll away. Don't let this one get away! (id:24231)
606 707 Courtney St
Victoria, British Columbia
Welcome to this exceptional two-bedroom, two-bathroom suite at The Falls—proudly offered by its original, owner-occupants. Located in a premier steel-and-concrete building in the heart of downtown Victoria, this condo offers a rare blend of elegance, privacy, and urban convenience. The open-concept floor plan is perfect for everyday living and entertaining, with a spacious layout that ensures separation between the living areas and bedrooms. Enjoy breathtaking views of the Olympic Mountains and Empress Hotel from your private balcony. The primary bedroom features a walk-in closet and a spa-inspired ensuite, while the second bedroom offers comfort and versatility. Premium amenities include an outdoor pool, hot tub, fitness centre, car wash, and secure underground parking with elevator access. This is your opportunity to own in one of Victoria’s most sought-after residences. (id:24231)
309 Cadillac Ave
Saanich, British Columbia
OPEN, Sat, April 26 11-12:30 pm! Sun-filled 2020-built 4 BED/3 BATH+DEN move in-ready home in a centrally-located family neighborhood minutes to Galloping Goose bike path, Uptown, & trails. Quality built home with quartz counters, oversized windows & built-in cabinets throughout. Features large bright, modern kitchen w/large island, gas stove, pot filler & built-in pantry. Relax in the living rm w/cozy gas FP on the main & separate den to work from home! Upstairs fts 4 bedrms, mountain views & laundry rm w/storage. Spacious master incl spa-like ensuite w/rainfall shower, soaker tub & heated tile flrs. Enjoy outdoor living as you step out into your private sunny fenced professionally-landscaped backyard w/patio ideal for entertaining (incl. irrigation system and lighting in front and back). Efficient heat pump for heating/cooling & on-demand hot water, engineered hardwd, wainscoting & custom trim. Handy crawlspace, double garage-converted to bonus rm/gym + EV charger. A must-see! (id:24231)
209 3815 Rowland Ave Nw
Saanich, British Columbia
Welcome to Uptown Place — Where Luxury Meets Lifestyle! This beautifully maintained 2-bedroom, 2-bathroom residence offers a seamless open-concept layout designed for modern living. Soak in breathtaking nature views of Swan Lake from your large, sun-drenched windows, filling the space with warmth and natural light. The freshly painted interior complements the bright, airy ambiance throughout. The spacious primary bedroom is a true retreat, complete with a generous walk-through closet leading to a private ensuite. Enjoy the convenience of in-suite laundry, an extra-large storage locker, and secure underground parking. Perfectly located just steps away from Uptown Shopping Centre, restaurants, and everyday amenities, while being tucked away in a peaceful, park-like setting. Whether you're downsizing, investing, or looking for your first home — this special property combines luxury, convenience, and a connection to nature that’s hard to find. (id:24231)
2927 Phipps Rd
Langford, British Columbia
Fantastic opportunity to enter the market with this well-designed townhome located in the heart of Langford, featuring 3 bedrooms + Den, 4 bathrooms, a private yard, and a garage. With 1,744 sq. ft. of thoughtfully laid-out living space, this home is perfect for families of all sizes. The main level boasts a spacious kitchen, open-concept dining and living areas, and a 2-piece bathroom. Upstairs, you’ll find 3 generous bedrooms, 2 full bathrooms, and a convenient laundry room. The flexible lower level features a 4th bedroom or home office with its own full bath—perfect for guests, a student rental, or remote work. Enjoy added perks like a covered front entry, a large welcoming foyer, a garage with driveway parking, and a private yard ideal for kids, pets, or entertaining. High-end touches include crown molding, updated flooring, and a new heat pump providing efficient heating and cooling across all 3 levels. Located within walking distance to Walmart, Superstore, Canadian Tire, shops, parks, recreation centers, restaurants, and transit—this is the lifestyle you’ve been looking for. Call your Realtor today to book a private showing! (id:24231)





