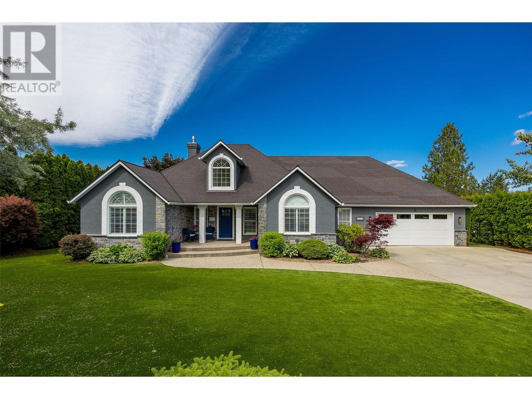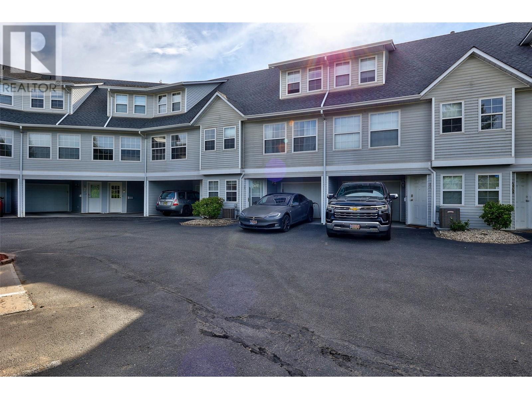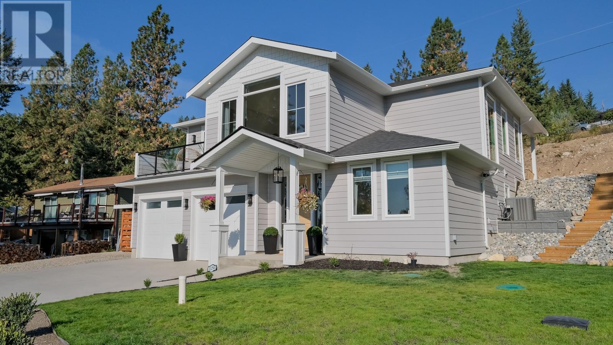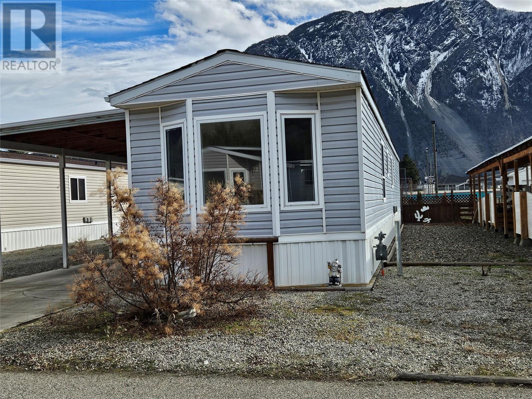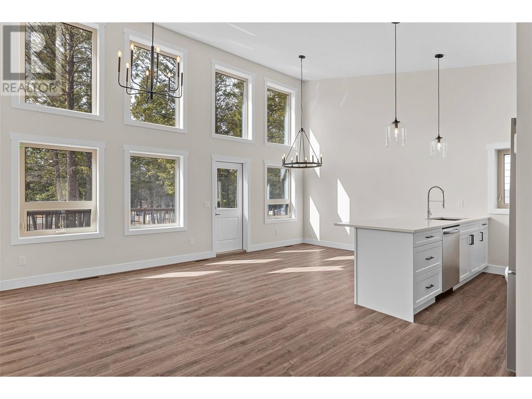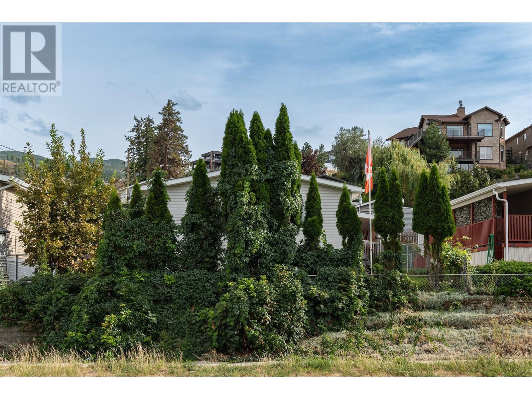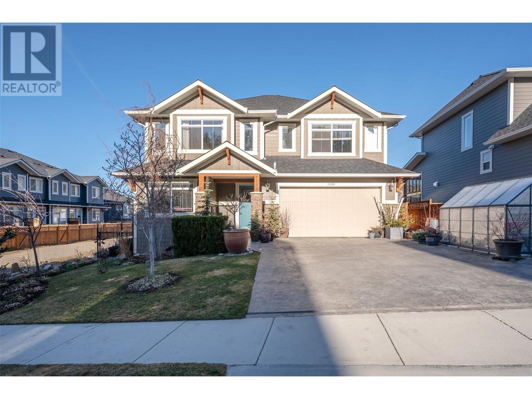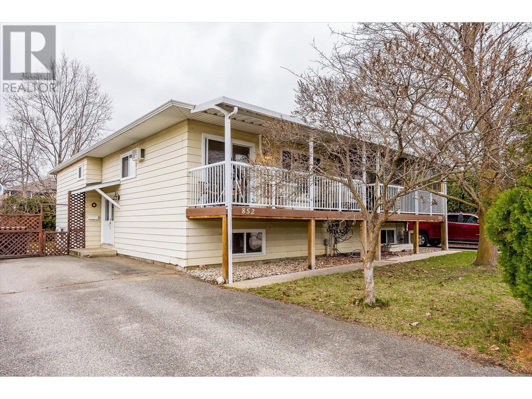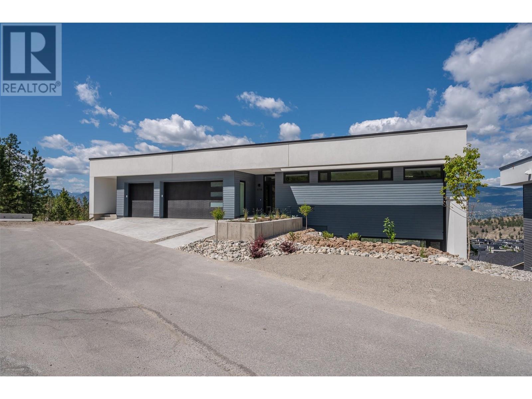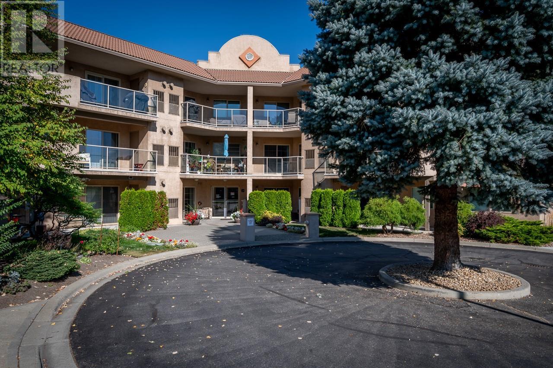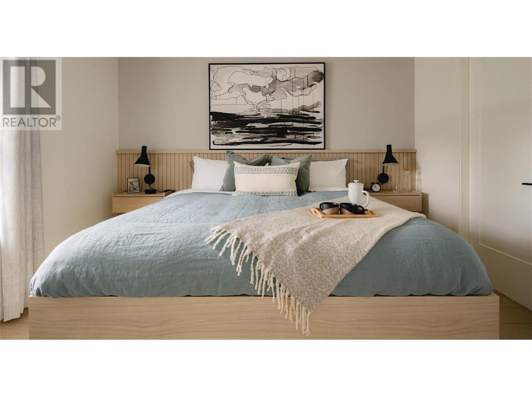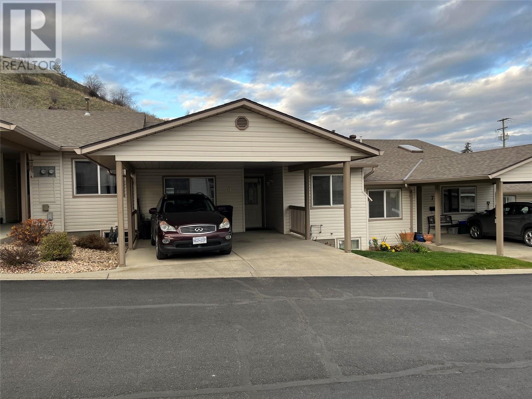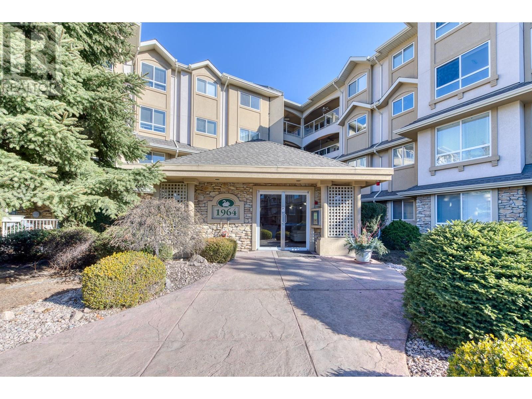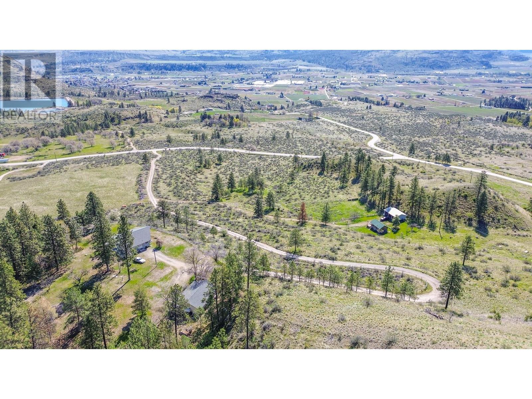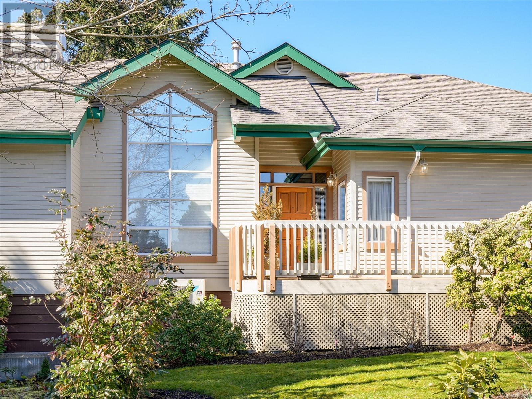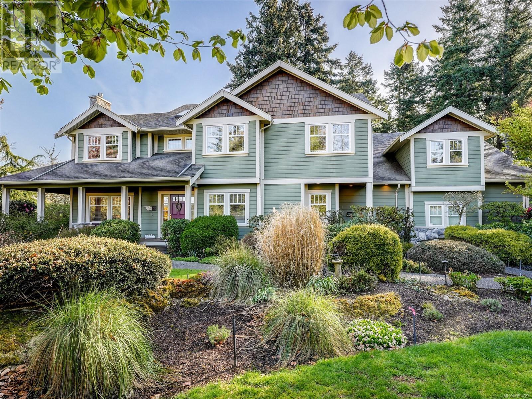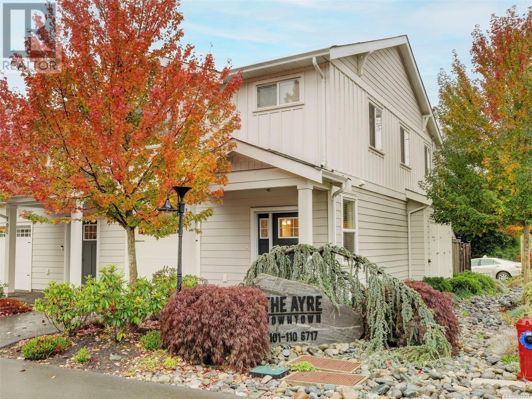4559 Timberline Crescent Unit# 632a
Fernie, British Columbia
This stunning 2-bed, 2-bath lock-off suite in the coveted Juniper Lodge at Timberline Lodges offers an unbeatable lifestyle at Fernie Alpine Resort. Fully furnished and move-in ready, this quarter-share unit features a modern galley kitchen with stainless steel appliances and granite counters, a cozy living area with a gas fireplace, and expansive windows showcasing breathtaking mountain views. A private covered patio offers the perfect spot to unwind outdoors. The lock-off design allows flexibility—stay in one side while renting the other. In-suite laundry and secure owner storage add convenience. Juniper Lodge provides first-class amenities, including bike/ski storage, outdoor hot tubs, a fitness centre, BBQ areas, and access to a heated pool, spa, and meeting facilities at the main lodge. Managed by Fernie Lodging Company, ownership is hassle-free—you can enjoy world-class skiing, mountain biking, fly fishing, or serene off-season escapes. Don’t miss out on this rare opportunity to enjoy luxury mountain living at Fernie Alpine Resort! Call your REALTOR® today to secure this dream getaway. (id:24231)
255 Feathertop Way Unit# 224
Big White, British Columbia
Embrace ski resort living in this charming Big White ski condo, situated just steps from the Bullet Chair, positioning you at the forefront of adventure. This bright corner unit offers a tranquil escape with two inviting bedrooms and two bathrooms, complemented by an open-concept living area. A new living room couch, which unfolds into a pullout with memory foam mattress for extra guests, is matched with cozy chairs. A stone fireplace with beautifully crafted wood mantel and electric insert creates a perfect setting for gathering and relaxing after a day in the snow. A hearty wooden dining table stands ready for shared meals, set against the warmth of the kitchen. Outside, a deck with expansive mountain views beckons, complete with a propane BBQ. This condo's location within the Sundance complex adds a luxurious touch with exceptional amenities at your disposal. Indulge in the heated outdoor pool, rejuvenate in the separate adult and kids' hot tubs & sauna, or make a splash on the waterslide. Engage in friendly competition in the games room, enjoy a movie in the dedicated movie room or maintain your fitness routine in the well-equipped center—all designed to enhance your ski getaway. The practicality of this mountain retreat includes 2 lock off storage areas (in-unit), one parking spot and a ski locker, ensuring a seamless and comfortable ski experience. Here, nestled in the serene Big White landscape, your perfect winter retreat awaits. NO GST. (id:24231)
2932 Buckley Road Unit# 85
Sorrento, British Columbia
Situated in the highly coveted Sorrento Place on the Lake 55+ MFH Park, this enchanting home offers exclusive access to a private beach, boat launch, dock, and clubhouse. Prepare to be captivated by the charming character and serene surroundings of this lakeside community. Boasting three bedrooms and two bathrooms, this cozy retreat is ideal for those seeking a tranquil escape from the hustle and bustle of everyday life. The bright and airy living space features updated appliances, floors, and countertops, creating a warm and inviting atmosphere. Step onto the front deck and be spellbound by the breathtaking views of Shuswap Lake. With a spacious storage room to house all your treasures, this home is the perfect blend of comfort and convenience. Embrace the idyllic lakefront lifestyle you've always desired at Sorrento Place on the Lake, where furry companions are welcome to join in the magic. Don't miss out on this charming opportunity to experience a life of leisure and relaxation in one of the most enchanting communities in the area. (id:24231)
1115 Gregory Road Lot# 2
West Kelowna, British Columbia
Lakeview Gem on the Boucherie Wine Trail Welcome to this beautifully maintained lakeview home nestled in one of West Kelowna’s most desirable neighborhoods. With panoramic views of Okanagan Lake, this spacious residence offers the perfect blend of elegance, functionality, and income potential. Step into the upper-level living space where vaulted ceilings and large windows flood the home with natural light. The open-concept layout includes a bright living room, formal dining area and kitchen with a lake views, granite counters including an island + kitchen nook - perfect for morning coffee. The primary suite is a private retreat with a large ensuite and direct access to a balcony overlooking the lake. Downstairs, you’ll find a fully self-contained 2-bedroom suite with its own kitchen, laundry, and living space—ideal for multi-generational living or rental income. Enjoy evenings in the hot tub as you soak in the views, or unwind on the private balcony with a glass of wine. With ample parking, a welcoming front entrance, and proximity to Hatch Winery, Quails’ Gate, and the Boucherie Wine Trail, this home is perfectly positioned for lifestyle and convenience. Whether you're hosting guests or simply enjoying the peaceful surroundings, this property offers something special for everyone. (id:24231)
2967 Mcculloch Road
Kelowna, British Columbia
McCULLOCH GARDENS | Discover unparalleled luxury with this exquisite full-acre estate, perfectly positioned against a stunning backdrop of a golf course and lush orchards. FEATURES: 6 bedrooms + 6 bathrooms spread across 4,126 SqFt + 583 SqFt detached studio ideal for creative pursuits or a home office. In-law suite providing private and comfortable accommodations. B&B suite designed to offer guests a memorable stay. LAYOUT: The main floor features a seamless flow, designed for effortless entertaining both indoors and outdoors. The home combines timeless finishes with thoughtful design elements, ensuring year-round enjoyment and comfort. POTENTIAL: This property offers versatile options, whether you’re seeking a spacious family home with potential rental income or a delightful bed and breakfast. The estate presents a unique opportunity to balance private living with business potential, making it a rare find in today’s market. ENDLESS SUMMERS: Enjoy the outdoors with vibrant gardens, sprawling patio and BBQ area. The manicured grounds are fully usable and irrigated. Greeted by an expansive driveway with ample parking space. LOCATION: Minutes from shopping, wineries, and schools. It’s a rare opportunity to own an acre estate that is located so close to an abundance of amenities. THIS IS THE ONE: A truly remarkable home that offers both elegance and practicality. Perfect for family, lifestyle and a thriving business. (id:24231)
4320 Bedford Road
Kelowna, British Columbia
Beautiful executive home, situated on a 0.56-acre lot in the highly sought-after community of Southeast Kelowna. This home is the perfect balance of luxury and relaxation. Outside, you can admire your peek-a-boo lake views, surrounded by thoughtful and well-maintained landscaping/ xeriscaping (offering plenty of privacy), a large pool with a diving board, and a hot tub. Inside, the home boasts extensive renovations throughout, with impressive features such as a home theatre, a games area, a wet bar, and so much more. With its premier location in Southeast Kelowna, residents can enjoy a peaceful neighbourhood while still being just a short drive away to the city's amenities and attractions. This home is an opportunity not to be missed for those seeking the ultimate in privacy, luxury, and comfort. This one won't last long so call and book your private viewing today. (id:24231)
7200 Roche Lake Road Unit# 9b
Kamloops, British Columbia
Escape to Roche Lake Resort, a unique fractional ownership opportunity nestled in the peaceful wilderness near Kamloops, celebrated for its trophy-class rainbow trout fishing. As one of only 34 owners in this exclusive community, you'll enjoy access to desirable shared amenities, including a private boat slip, a communal clubhouse, a seasonal swimming pool, and a handy workshop. Cabin 9B offers a comfortable and inviting retreat with notable features like vaulted ceilings, a cozy propane fireplace, a fully equipped kitchen, and a practical 3-piece bathroom, plus a versatile 300 sq ft loft space. A convenient monthly fee simplifies ownership by covering property taxes and common building insurance, allowing you to effortlessly embrace a lakeside lifestyle filled with outdoor adventures and tranquil relaxation in a well-maintained setting. (id:24231)
5038 South Ridge Drive
Kelowna, British Columbia
Upper Mission situated across from Southridge Park. Rancher walkout with panoramic views of Okanagan Lake and Valley, original Dilworth show home, 3 to 5 beds 3 baths,2 fireplaces, and a potential to suite with separate access, 2decks,both covered, lane access to park all your toys, fits 30' Class C motor home, storage shed. Front drive rm for 3 cars_2 in lane, +2 in gar for a total of 7 .parking. Gas cooktop, bar area, gas outlet on extended 20x10 deck, p HWT2016 ,air conditioner 2022. .oak hardwood 3/4"" tile ,on main,carpet in fully finished lower level. family room, fireplace, craft room, beautiful corner windows adjacent to Bath, great storage area. 2-3 bed and bath. Utilities avg 130 monthly each for gas and hydro. Upper Mission offers access to top rated schools, scenic parks, and family friendly playgrounds, making it an ideal place to call home. with picturesque walking trails woven throughout the area. This thoughtfully designed home features a great room concept The bright and inviting kitchen provides ample cabinetry with pantry and maple cabinetry. dining area with direct access to the deck ,perfect for BBQing. Take in the stunning views, or unwind in the low maintenance backyard, with water features, gate, and retaining walla. A 10 minute walk to schools, dining, wineries, golf, Kelowna's newest shopping center ,parks, and beaches, The best of the Upper Mission lifestyle. (id:24231)
2084 Robson Place Unit# 20
Kamloops, British Columbia
Prime Location! This 3-bedroom, 2-bathroom townhouse has a lot to offer. It features an oversized single-car garage and a partial carport. The kitchen is generously sized with updated butcher block counters and opens to a patio overlooking a charming common area with mature cedar hedges. The upper floor boasts 3 bedrooms and a 4-piece bathroom. It's conveniently located near transit, the university, shopping, and more. Call to book your showing today! (id:24231)
10290 Columbia Way
Vernon, British Columbia
Beautiful lakeview 4 bed, 3 bath home built in 2023.This bright and sunny home features a spacious open concept living area with large windows ,and hardwood floors. The beautiful kitchen has a large island, custom range hood, plenty of storage, and a walk-in pantry. The dining area leads to a covered patio and yard. Enjoy the lake view from primary suite with its own private deck. It has a luxury 5 piece ensuite with a soaker tub, double vanity, tiled shower and walk in closet. The lower level offers 2 more bedrooms, a full bathroom, a family room with a wood fireplace. There is also plenty of storage space and parking for your vehicles and toys. The home is situated on a dead end street in a safe and quiet neighborhood. Don’t miss this opportunity to own your dream home! (id:24231)
9 2590 Penrhyn St
Saanich, British Columbia
**OPEN SATURDAYS 1-3PM** Steps from the sand & surf in friendly Cadboro Bay Village is The Osprey. 14 modern townhomes designed for living life to the fullest in one of the most scenic and walkable neighbourhoods in Greater Victoria. Each distinct floor plan offers an expansive living room, dining room and kitchen on the main level & two large top-floor bedrooms with views of the ocean or surrounding village. Primary bedroom boasts a large 5 pce ensuite, large walk-in closet and balcony. An additional ground floor flex room provides with closet endless opportunities for guest space plus private bathroom. Designed for comfort with engineered flooring throughout, large windows & custom millwork w/ designer hardware. Luxurious kitchen with European appliance package & quartz waterfall countertop. Energy efficient heat pump & gas on demand hot water. #9 features some water views, double garage & private yard space. Built by award winning GT Mann Contracting, MOVE-IN NOW! (id:24231)
5 2590 Penrhyn St
Saanich, British Columbia
Steps from the sand and surf in friendly Cadboro Bay Village is The Osprey. 14 modern townhomes designed for living life to the fullest in one of the most scenic and walkable neighbourhoods in Greater Victoria. Each distinct floor plan offers an expansive living room, dining room and kitchen on the main level & two large top-floor bedrooms with views of the ocean or surrounding village. Primary bedroom boasts a large 5 pce ensuite, walk-in closet and balcony. An additional ground floor flex room provides endless opportunities for guest space plus private bathroom. Designed for comfort with engineered flooring throughout, large windows with automatic blinds & custom millwork w/ designer hardware. Luxurious kitchen with European appliance package & quartz waterfall countertop. Energy efficient heat pump & gas on demand hot water. #5 features an extra rec area on the ground floor, garage with driveway parking & private yard space. Built by award winning GT Mann Contracting, MOVE-IN NOW! (id:24231)
914 Blakeborough Avenue Unit# 117
Keremeos, British Columbia
Central location in Keremeos up on the ""sunny bench"". No age restriction in K-Mountain MHP and pets are welcome with approval. Single wide home is freshly painted, and ready to move into. Carport, covered deck, 2 sheds and a great garden area compliment this 2 bedroom home with central air. Lots of parking, walk to schools, shopping, and right next to the Rec Centre, great value and easy to see anytime. (id:24231)
1407 989 Johnson St
Victoria, British Columbia
Experience downtown living at its finest in Unit 1407 at the highly sought-after 989 Johnson Street. Situated on the 14th floor, this stunning corner unit boasts floor-to-ceiling windows showcasing breathtaking panoramic views of the ocean, Olympic Mountains, and vibrant downtown Victoria. This stylish 2-bedroom, 2-bathroom condo blends modern design with natural beauty. The open-concept layout features engineered hardwood floors, quartz countertops, stainless steel appliances, and custom cabinetry. The primary suite offers a spacious walk-in closet and spa-inspired ensuite, while the second bedroom provides flexibility for guests, a home office, or added living space. Located in the heart of downtown Victoria, the award-winning steel-and-concrete 989 is known for its striking architecture and vibrant urban lifestyle. Enjoy secure underground parking, bike storage, and in-suite laundry—just steps from cafes, restaurants, shopping, and entertainment. Don’t miss the chance to call this gem your home! (id:24231)
282 Burnside Rd E
Victoria, British Columbia
OPEN HOUSE SAT 26TH 2-4 A Private Urban Oasis Tucked away in the heart of the city, this hidden gem offers a rare sense of seclusion and serenity—without ever leaving town. Set back from the main road with driveway access off the quiet Eldon Place that leads to a separate carport and shop, making this property feel like a world of its own. While conveniently located on a major thoroughfare, you’d never know it once inside. The lush, mature front yard creates a natural sound barrier, and the solid, well-built home ensures peaceful, quiet living. It’s the perfect escape while being 10 minutes to downtown or Langford and minutes away from Uptown and Mayfair. The home features a fir wood staircase and exposed fir beams that bring a sense of modernism and serenity to the space. With a small front yard, a private back patio, an upper deck off the master bedroom, and the workshop/carport combo, you really feel like you have everything you need tucked onto this lot. (id:24231)
1456 Ash Street
Trail, British Columbia
Spacious 4-bedroom, 3-bath home in Columbia Heights, situated on two lots! Thoughtfully upgraded and well maintained, this home offers a bright, open floor plan connecting the kitchen to a large living room with a balcony showcasing stunning river, city, and mountain views. Enjoy ample natural light from large windows throughout. The main floor features two bedrooms and a full bath, while the upper level includes two more bedrooms and a half bath. The lower level offers a cozy family room that connects to a second balcony, second kitchen, laundry, and another full bath with a soaker tub. Additional features include 200A electrical service, a 284L hot water tank, and central vacuum. Access is easiest from Green Ave, with ample parking on two driveways and a large yard ready for your landscaping ideas. A fantastic property with great value! (id:24231)
391 Farrell Street Unit# 111
Penticton, British Columbia
OPEN HOUSE SATURDAY, APRIL 26, from 12:30 to 2 p.m. A rare opportunity to own a condo in Uplands! Walk to downtown Penticton, Okanagan Lake beaches. Seldom do townhomes in this small, quiet complex come on the market. No age restriction, two small pets permitted. This freshly painted and updated one-level unit has spacious rooms, a modern kitchen with quartz countertops and a new stove. The upgraded corner fireplace has a tile surround. Watch the sun setting from the covered deck off the living room. Huge primary bedroom with walk-in closet and ensuite. Large laundry room with cabinetry and additional storage. The easy-access crawlspace offers more storage. Single carport plus one open parking space. Plenty of visitor parking. No age restriction and 2 pets welcome. Low monthly strata fee of $207. (id:24231)
374 Winnipeg Street Unit# 302
Penticton, British Columbia
Great layout, excellent location! This well-appointed two bedroom, two bathroom condo is available in time for you to enjoy the short walk to the beach, the restaurants, as well as the summer activities and markets offered in the downtown area of Penticton. Located in The Chancellor, this west facing unit has large spacious rooms, loads of closets, gas fireplace, full ensuite, in suite laundry. Additional features include an enclosed deck, one secured parking stall and a separate storage locker. Located only three blocks from Okanagan beach, this complex has an active social committee with a coffee club, card and game events, and two great common areas – one inside, one outside. This complex is 55+, does not allow pets and does include hot water in the strata fees. Call to book your private viewing today and move in before the summer! (id:24231)
16 Chardonnay Court
Osoyoos, British Columbia
IMPRESSIVE LUXURY HOME with SWIMMING POOL, perfectly situated within a cozy and tight subdivision on the vibrant East side of sunny Osoyoos. Only a block away from the beach, this level-entry home offers a generous 3500 Sq. Ft. of space. The main floor is open concept with a great gourmet kitchen, dining room and spacious livingroom, it also hosts a luxurious primary bedroom with a 4-piece en-suite bath and a spacious walk-in closet. The lower level, designed for ultimate versatility, serves as an ideal guest haven or in-law suite featuring a mini kitchen, two bedrooms, a 4-piece bath, a family room, a games/media room, and ample storage space. Enjoy the ease of low-yard maintenance while indulging in the outdoor oasis surrounding the in-ground SWIMMING POOL and super-private outdoor patios with HOT TUB and TV area. This property offers a wealth of amenities, including a double car garage, a private setting, and a west-facing orientation. Take advantage of the close proximity to the beach and the convenience of being just off Lakeshore Drive. Elevate your lifestyle with this beautiful home that seamlessly combines comfort, style, and unbeatable location. Please note* photos of the swimming pool are taken before the home next door was built. (id:24231)
1250 Hillside Avenue Unit# 31
Chase, British Columbia
Welcome to Shuswap Sands in the quaint village of Chase. This mobile is ready to go, with 2 bedrooms, an open living area, sunny deck to enjoy your morning coffee or BBQ and within walking distance to Memorial Park and the beach! Close to all the recreation you need, trails, 9 hole golf course - which you can drive your own legal golf cart on the road to get there, bowling, lake and river for swimming, boating and fishing. Chase has a medical clinic, dentist, shopping and more. But it is also only 35 minutes to Kamloops or Salmon Arm for any extra shopping or amenities you need. Small dog allowed with restrictions, no rentals, no cats. For more information on this terrific Chase property, please visit our website. Don't miss out! Book your private showing today! (id:24231)
1144 Swansea Crescent
Windermere, British Columbia
Explore Pedley Heights – A future-forward lakeside living experience on the stunning shores of Lake Windermere. This exclusive community redefines luxury, offering not just a vacation spot but a lifestyle. Whether for a relaxing getaway or a forever home, these brand-new, contemporary single family bare land homes blend modern elegance with everyday comfort. Residents enjoy private beach access and the ease of a strata-managed community. This spacious four-bedroom plus den, three-bathroom model features open living space. Expansive vaulted ceilings and oversized windows flood the home with natural light, while premium finishes enhance every detail. A covered upper deck ties nature with indoor comforts. Built with sustainability in mind, these homes are energy efficient, saving you hundreds annually. With a minimum Step Code level three rating, and the potential to upgrade with an optional heat pump and fireplaces, this home offers cutting-edge features and luxury. Step outside to enjoy community amenities like a private beach front park, sport court, play grounds, bocce lanes, gardens, picnic areas, and scenic walking paths, all just steps from your door and the pristine beach. This is a bare land strata $199.76 per year. Photos, video and virtual tours in the listing are of a previously built home with similar finishes; actual finishes and plan may vary. Imagine! (id:24231)
12407 Coldstream Creek Road
Coldstream, British Columbia
KALAMALKA LAKE ESTATE - A once-in-a-lifetime opportunity to create a lasting legacy for your family! The original 1909 home and boathouse were carefully removed taking care not to disturb the mature setting and the massive oak tree that centers the grounds of this 2.49-acre estate. The owners enhanced the grounds with a selection of trees and shrubs for more seasonal color and privacy. The 16,954 sq.ft. home, 1068 sq.ft. guest home, and 1000 sq ft. beach house are designed with massive timbers, clay tile roofs, and incredible stonework to blend into the park-like setting and give the impression of a long-established estate. Stone walls and lichen-covered stairways line the paths that connect the buildings and the 450 ft level Kalamalka lake beach! The lighted driveway circles the property for easy access and will offer two impressive, gated entrances. The main entrance crosses over a man-made, re-circulating creek that appears to disappear into a stone culvert under the road, and the privacy wall along the east side features a welcoming water feature. Set slightly above the lakeshore, the main home enjoys the magnificent lake and lighted evening views while being almost hidden from lake-goers. Stroll the sundrenched beach to your registered u-shaped dock or retreat to one of the many shaded patios and sitting areas. Still time to customize the main home for your personal needs. (id:24231)
5155 Chute Lake Road Unit# 102
Kelowna, British Columbia
Don't miss out on this deal!! MOTIVATED SELLER! Come enjoy the Kettle Valley lifestyle in Upper Mission. Children & Pets are welcome at ""Kettle View Terrace"" Walk to a corner store, coffee shop, gym, dentist, and a neighborhood pub. Chute Lake Elementary is a stone's throw away. This well kept home has an open plan with an Island Kitchen and vaulted ceiling. 3 bedrooms and 1 full bathroom with soaker tub. New flooring in 2022 as well as a new Washer & Dryer & Hot Water tank. Yard is fenced. Newer garden/storage shed. Covered Patio and a second patio area in the rear. A short drive to the new SaveOn Foods and Shoppers Drug Mart, next to Canyon Middle School. (2 pets are allowed subject to park approval). Measurements are approximate and should be verified by a Buyer. (id:24231)
1811 Wildwood Close
Panorama, British Columbia
Relaxation; Mountain Style! Welcome to 1811 Wildwood! This functional and comfortable executive mountain home features a great layout, from five separate bedrooms all with ensuites, to the soaring vaulted ceilings, open concept kitchen/dinning/living, to the loft and lower level family room. Lots of space for multiple families to spread out! Located near the Greywolf Golf Course, and a short ski, stroll, or bike ride to all of the amenities of Panorama Resort! The ample deck & balcony spaces, give you lots of space to enjoy to the fresh mountain air, and the backdrop of stunning mountain views from every direction can almost take your breath away. At the end of a long day of chasing powder or exploring the trails- soak in the almost brand new hot tub. The home is currently a very successful short term rental property, grossing approximately $180,000 per year. Panorama and the Columbia Valley is one of the few areas in BC where short term rentals are still permitted (licensing is required from the Regional District of East Kootenay). Being sold fully furnished and turn-key! No major renovations or alterations are needed!!! What an incredible opportunity to invest in a gorgeous resort property for your family, and generate income!? Your head & heart can agree on this beauty! But do not hesitate, this will not last long! (id:24231)
5533 Foothill Court
Kelowna, British Columbia
Step inside this exceptional modern farmhouse, where luxury meets thoughtful design in every corner. Featuring 5 bedrooms, 4.5 bathrooms, and over 4,750 sq ft of living space, the interior design was tastefully curated by Isabey Interiors. The open main floor boasts 10’ ceilings, a great room with a gas fireplace, dining area, pantry, a bedroom, and a gourmet kitchen. Upstairs, the primary suite is a retreat on its own, offering a five-piece ensuite and spacious walk-in closet. This level also includes three additional bedrooms (one with an ensuite), another full bathroom, laundry room, and a large bonus room. The lower level of the home offers a rec room with a fully equipped bar with a dishwasher, refrigerator and microwave, a gym, full bathroom, and wine cellar. Additional highlights: an oversized 2-car garage with car charger rough-in, LED lighting throughout, a Control4 music/home automation system, centralized lighting, a heated in-ground saltwater pool, hot tub and solar panel rough-ins, sound insulation for all bedrooms and between floors, aluminum clad windows, a 3 zone HVAC system and Step 4 energy efficiency. Located on a quiet cul-de-sac in Kettle Valley’s “The Lookout,” this family-friendly area is close to schools, parks, trails, and amenities. A truly remarkable home, built with exceptional attention to detail and quality by OHAE Gold Award-winning builder Sable Bay Homes—a must-see in person! Includes a 2-5-10 new home warranty. Measurements from iGUIDE. (id:24231)
1099 Holden Road
Penticton, British Columbia
Welcome to 1099 Holden Rd in Sendero Canyon overlooking the city of Penticton & surrounding mountains! This 2 storey home was built in 2017 and has 3 bedrooms + a den and 3 baths in 2753sqft. Walk into the main level you will find your open concept living/dining/kitchen are full of large windows and a bright design – so much natural light throughout the entire home! Gas FP in living room to keep you cozy while visiting friends & family. The largest kitchen in Sendero has been custom designed with SS appliances, gas range, butlers panty, large island, solid surface counter tops throughout the home, hot water on demand, and tons of storage for all your kitchen essentials! Also on the main level is your den/office and 2pc bath. Upstairs you will find all 3 bedrooms, a 4pc bath, 4pc ensuite, walkin closets in each room, and your full laundry room conveniently located with all the bedrooms. Also upstairs is your family room, this home really is bright and airy in each and every room! 0.14 acre lot your backyard is private with a large patio, amazing mountain views, significant additional landscaping including a water feature in the backyard, raised garden beds, mature cedars & trees creating so much privacy. This backyard backs onto green space leading to the trails that go along the whole community, perfect for your daily walks! Home is complete with a double garage and additional parking for your guests. Contact the listing agent to view this beautiful home today! (id:24231)
852 Tataryn Road
Kelowna, British Columbia
Half Duplex on Quiet Street ~ Great Starter Home! This home include FOUR bedrooms—two on each level—along with a full bathroom and spacious living areas both upstairs and downstairs. There’s also plenty of storage with a large utility room, separate laundry, and generous closet space. The backyard is flat and fully fenced, with mature trees and room for gardening or outdoor activities. Parking is flexible, with space for multiple vehicles or an RV, plus additional street parking nearby. The location is convenient for families, with schools, transit, and shopping all within walking distance. Measurements are approximate and taken from iGuide. New to Rutland see website. (id:24231)
1118 Syer Road
Penticton, British Columbia
Welcome to 1118 Syer Rd, Penticton. Located at the end of a no-thru road this spectacular home has been designed to take in the panoramic views of the city, mountains & valley. Open concept living with many details and upgrades throughout the home. Kitchen & living are separated by a see-through gas fireplace and shelving to create comfortable living spaces. Kitchen with Sub Zero Fridge and Thermadore SS appliances, wine cooler & large island – perfect for entertaining, Deck access to your partially covered deck to let in the Okanagan sun with heaters for when the weather is less than ideal. BBQ hookup on each level with one BBQ included. Primary suite is also on your main level with your laundry – creating main level living. Primary includes walk in closet and large ensuite with double vanity, soaker tub, heated floors, and glass shower. Downstairs you will find your family room with access to your covered deck and 7’6x12 swim spa! Also downstairs is your guest 2pc bath and 2 more bedrooms both with private ensuites. Quartz countertops throughout, roughed in central vac, EV charger in garage, the list goes on. Full package available. Contact the listing agent for details! (id:24231)
2169 Flamingo Road Unit# 306
Kamloops, British Columbia
Rare top floor 3 bedroom, 2 bathroom condo in 55+ building with secure parking, storage and a large balcony to take in the north west views. This corner unit features over 1,300 square feet of living space. It has tons of storage, a self contained laundry room and so much to offer. The main entry to the unit has tons of space for a bench to sit at. Walk through to the open floor plan featuring a good sized kitchen, dining space and living room with gas fireplace that walks out to the large covered patio. There are 3 good sized bedrooms. The primary bedroom is huge and has room for all your furniture. There is a walk in closet and 3 piece ensuite. The additional 4 piece bathroom offers a full tub/shower space. This unit also includes an assigned underground parking stall, a 4x4 storage locker and additional parking in the open parking lot out front. The common area of this building has a few amenities such as games/meeting room and a small workshop in the underground level of the complex. This complex is very well cared for and it is located steps to Valleyview shopping, transportation and recreation. Very easy access to downtown amenities. Pets are allowed with restrictions. Quick possession possible. (id:24231)
1308 Cedar Street Unit# 8
Okanagan Falls, British Columbia
Lemonade Lane! Home 8 offering your so many benefits. Enjoy this premium 3 bed Scandinavian farmhouse-inspired townhome located in Okanagan Falls. Just a short walk to the southern end of Ska Lake, driving distance to award winning wineries, world class golf course, Apex Ski Resort and the City of Penticton. This home features a modern and relaxing atmosphere with 9 foot ceilings on the main level of living, providing an open concept with natural light. Take advantage of the bright and airy kitchen with a fantastic appliance package the space is perfect for family nights or entertaining with friends. The bathrooms are in a wood and stone blend with tile wrapping from the floors onto the walls. Located upstairs are 3 spacious bedrooms with same level laundry. Don’t forget about the outdoor space, enjoy BBQ’s and family fun. (id:24231)
8844 Carmanah Terr
North Saanich, British Columbia
Discover this magnificent family residence perched proudly on one of the most sought-after streets in the prestigious Dean Park community. Enter through a grand, cathedral-style entryway into a spacious, thoughtfully designed layout perfect for family living. The main floor hosts a generous family room with an updated kitchen, complete with an eat-in area and direct access to a private patio and BBQ space—perfect for summer entertaining. Host holiday dinners in a formal dining room large enough for the whole family, while the adjoining living room, with expansive windows, offers stunning views of the backyard's lush, park-like gardens and patio. Additionally, this level includes a spacious office (or fourth bedroom), a versatile den/gym with patio access, and more. The upper floor provides three additional bedrooms and two bathrooms, including an oversized primary suite. Enjoy a vast walk-in closet and a beautifully renovated ensuite featuring a double vanity. For those who appreciate a well-equipped garage, this home includes a three-car garage with ample room for workbenches and tools, multiple 220V and 115V outlets, plus an incredible hobby room above for endless possibilities. New heat pump and additional lighting installed Backing onto scenic John Dean Park, with trails just moments away, and featuring plenty of parking and a low-maintenance yard, this property combines luxury, convenience, and natural beauty. Don't miss the opportunity to make it your own! Priced $318,000 below assessed value. (id:24231)
328 Irving Rd
Victoria, British Columbia
Just steps to Gonzales Beach, Margaret Jenkins School, Fairfield Plaza, Hollywood Park & more, this custom built rancher is sure to please. A smart floorplan creates over 3100 ft² of living space, with 3 beds & 2 baths up + a fully self contained 2 bed & 2 bath legal suite downstairs. Step into the main floor, which boasts 9' ceilings & oversized windows to draw in natural light. A chef's kitchen is fitted with large island, quartz counters, double pantry & more. Wood floors sprawl into the living room with gas fireplace & dining area with deck access. The large primary suite boasts walk-in closet and 4 piece bathroom. Finishing the main floor are 2 more bedrooms, additional 4 piece bathroom and laundry room. Downstairs, the legal suite has eat in kitchen, living room with gas fireplace, separate hot water on demand, storage room and crawlspace, laundry, and 2 more bedrooms & bathrooms (one w/walk-in closet & ensuite). The crawlspace is perfect for storage, as is the large garage with 10' ceilings. All of this sitting on a 9000+ sq.ft. west facing lot! With steady suite income, this home offers financial protection in an unbeatable coastal location. (id:24231)
7955 China Valley Road Lot# 3
Chase, British Columbia
Well maintained acreage, quality workman ship throughout,2-bedroom mobile with covered porch and concrete pad unique outdoor wood furnace, front deck 12'x20',patio 9'6 x 52', hay shed 25'x32' outdoor furnace building with storage 9'x17', detached all metal garage with high ceiling 15 x 27', shop under construction 40'x40; with concrete on the center grain Bin, good corral system, 6 outside waterers, water is gravity fed from Dion Creek, property is clean and park like, fenced and x fenced, partially treed and some cleared, backs onto crown land. Sawmill is powered by 6-cylinder Perkins motor,44"" blade, seller says he has cut 19-foot timbers, log carriage is hydraulic operated. Also listed under #176885KA (id:24231)
4210 Alexis Park Drive Unit# 8
Vernon, British Columbia
Lansdowne Place 55+ adult complex is conveniently located close to shopping & restaurants. 2 bedroom 2 bathroom on main level, new carpet and fresh paint. Good size living, dining and kitchen space with a skylights that brings in plenty of light. The main floor primary suite is located at the back of unit and has a 4 piece ensuite and walk-in closet. Finishing off the main floor, is a 2nd bedroom, 3 piece bathroom and a full-size washer & dryer tucked neatly out of sight within a closet. Fully unfinished basement awaits your ideas, there is a convenient sink toilet and 2 windows. Backyard has covered patio, fully fenced and an area to garden. Built in vacuum, central AC. 2 covered parking space in the carport with easy access when hauling groceries. Pets allowed up to 15"" tall. (id:24231)
22 Abbott Street Unit# 201
Penticton, British Columbia
Location, location! Only steps away from Okanagan Beach and The Bench Market, centrally located on a quiet street, only minutes from all amenities. Enjoy peek-a-boo lake views off your covered patio and loads of natural lighting throughout, along with a cozy gas fireplace, adjacent dining, and well appointed kitchen. No shortage of storage as you have both in-suite storage and on the suite floor! This is a spacious second floor unit and ready for a new owner to put in their personal touch! Secure underground parking available, and city transit out front! 55+, no pets, long term rentals allowed. Call the Listing Representative for details. *Some photos are virtually staged) (id:24231)
4404 Wellington Drive
Vernon, British Columbia
This well-loved 5-bed, 4-bath family home with income helper perched in the sought-after East Hill neighborhood offers breathtaking panoramic views of the Coldstream Valley, Okanagan Lake, and Spallumcheen. Designed for family and entertaining, the open-concept kitchen, living, and dining area is flooded with natural light from expansive windows, seamlessly extending onto a spacious deck—perfect for taking in the scenery while enjoying morning coffees or evening BBQ’s. The top floor is home to the primary suite, complete with a walk-in closet and ensuite, along with two additional bedrooms, a full bathroom, and a convenient laundry area. Every bedroom on this level showcases stunning views. The basement features a bright and airy 1-bed, 1-bath legal suite with its own entrance, separate laundry hook-up, and patio access—ideal for rental income or extended family. A bonus room with a cozy fireplace, built-ins, and French doors offers the perfect hangout space, while an additional office, half bath, and garage access add to the home’s functionality. With over 3,300 sq. ft. of thoughtfully designed living space, there’s no shortage of room and storage. The backyard includes two garden beds, and of course, that incredible view. Whether you're looking to refresh the space or bring your design vision to life, this home is filled with potential. Don’t miss the opportunity to call this remarkable property home! Book your private viewing today! (id:24231)
1964 Enterprise Way Unit# 316
Kelowna, British Columbia
Situated in one of the best locations within the complex, this bright and private 2bd, 2bath corner unit is sure to impress. Large windows fill the space with natural light while offering picturesque mountain views. The thoughtful split-bedroom layout is ideal for hosting guests, with the second bedroom featuring a built-in Murphy bed for added versatility. A generously sized in-suite laundry room provides extra convenience, and an additional storage locker on the same floor ensures plenty of space for your belongings. Meadowbrook is a highly sought-after community, offering exceptional amenities including three guest suites, a spacious clubhouse, and an outdoor pool—perfect for enjoying the Okanagan sunshine. With shops, restaurants, and Parkinson Rec Centre just a short walk away, everything you need is close at hand. Pet-friendly too! Don’t miss this opportunity—call your favorite REALTOR; today to schedule a tour! Check out the virtual tour at https://unbranded.youriguide.com/316_1964_enterprise_way_kelowna_bc/ (id:24231)
163 Willowbrook Road
Oliver, British Columbia
Welcome to 47.6 acres of fully fenced, wide-open potential just waiting to be yours. This 2-parcel spread isn't in the ALR and comes zoned SH4, so you’ve got the rare chance to subdivide into 1-acre parcels. Whether you're dreaming of a peaceful homestead or looking to develop, this place is packed with promise. The heart of the property is a warm and welcoming 3,109 sq ft manor-style home with 2 beds, 2 baths, and a whole lotta charm. Soak in panoramic views of Lake Osoyoos through floor-to-ceiling vinyl windows while hardwood floors run underfoot and a cozy brick fireplace adds a touch of country comfort. The open-concept main floor is perfect for gatherings, and the full walkout basement offers plenty of privacy and space—ideal for a future in-law suite or just room to stretch out. Outside, you’ve got a spacious 900 sq ft double garage for all your toys, tools, and gear. The land itself is full of good things growing—apple, apricot, and cherry trees dot the yard, while a quaint 321 sq ft log cabin sits tucked away with its own private patch of walnuts, apples, and apricots. Views, space, and versatility—it’s all here. Properties like this don’t come around often. Give the listing agent a call for the full information package and come see the potential for yourself! (id:24231)
130 River Gate Drive
Kamloops, British Columbia
Welcome to 130 River Gate — a premier residence in Sun Rivers' newest and most desirable townhome development! This stunning, level-entry 3-storey home offers the perfect blend of modern luxury, thoughtful design, and unbeatable views of the South Thompson River and the South Kamloops cityscape. Boasting 3 spacious bedrooms, 4 beautifully appointed bathrooms, and a fully finished daylight walkout basement, this home has room for the whole family — and then some. The open-concept main floor is bright and welcoming, featuring a gourmet Quartz kitchen with an oversized island, perfect for entertaining. Enjoy seamless flow to the dining and living areas, complete with flex space and direct access to a rear deck and private patio ideal for BBQs, gatherings, or relaxing evenings with a view. Upstairs, retreat to the luxurious primary suite with an expansive walk-in closet and spa-like ensuite, complete with a beautifully tiled shower. The top floor offers privacy from the additional two bedrooms and a full bath — great for families or guests. The fully finished basement is the ultimate bonus space, offering a generous family room, a full bathroom, and a versatile 220 sq ft room beneath the suspended slab garage — perfect for a theatre, gym, or creative studio. Thoughtful upgrades include a large a wet bar in the family room and custom closet organizers. With air conditioning, window coverings, a monthly HOA of $328.21, and access to resort-style living — including walking distance to Masons restaurant and an 18-hole golf course — this home checks every box. Don’t miss out on this one — where comfort, elegance, and breathtaking views come together effortlessly. (id:24231)
3850 Highland Park Drive
Armstrong, British Columbia
Welcome to 3850 Highland Park Drive in Armstrong, BC – a charming 3-bedroom, 2-bath home in a quiet, family-friendly neighborhood. With 1,562 sq. ft. of living space, this home has been updated over the years and offers a peaceful, private setting on a mature lot. Inside, you’ll find a bright, spacious living area and a modern kitchen with updated appliances, perfect for family living. The primary bedroom is a cozy retreat, and the additional bedrooms offer flexibility for family or home office use. Enjoy the privacy of treed patio spaces for outdoor dining or relaxing. With RV/boat parking and proximity to schools and parks, this home offers both comfort and convenience. Move-in ready and full of charm, 3850 Highland Park Drive could be your perfect family home. Book your showing today! (id:24231)
2149 Sandstone Drive
Penticton, British Columbia
Welcome to your dream home! As you step in, you're welcomed by a spacious, open-plan living area allowing for effortless home navigation. The entire main level boasts beautiful hardwood flooring, leading you into a generously proportioned kitchen that will delight any culinary enthusiast. Decked out with stainless steel appliances, a versatile kitchen island, and chic granite countertops, it's a kitchen that perfectly marries style and functionality. The home features three bedrooms, each one a tranquil haven in its own right. The primary bedroom comes complete with a walk-in closet and an ensuite, providing ultimate comfort and privacy. The other two bedrooms are both roomy and comfortable, ensuring every resident’s needs are met. The excitement continues in the basement, which is partially finished and is ripe for transformation into a game room or any other space to suit your preference. Venturing into the backyard, you'll find a meticulously maintained lawn complete with an underground sprinkler system - a beautiful patch of green that is open to a world of endless possibilities. Depending on your mood, it could serve as a gardening spot, an outdoor dining area, or simply a tranquil spot to unwind. Parking is a cakewalk with a single-car garage, which offers additional storage. With two spacious levels, this home offers ample space for you and your family. We'd be delighted for you to come and see it for yourself! (id:24231)
11096 Greenpark Dr
North Saanich, British Columbia
Open House - Sun. Apr 27 - 1-3pm - Nestled on a beautifully landscaped acre in North Saanich, this immaculate three-level home offers distant ocean and mountain views that will take your breath away. Designed with the active retired in mind, this stunning property boasts two bedrooms and a den, with the primary suite occupying the entire top floor. Wake up to magnificent views and relax in the spa-like ensuite or the expansive walk-in closet. The primary suite also features a cozy fireplace and lounging area, while a covered deck with an outdoor fireplace provides a serene retreat for quiet reflection. The home has been thoughtfully updated, blending timeless elegance with modern comforts. Gleaming wood floors lead you through an updated interior that includes a sleek kitchen with new stainless steel appliances, a wine fridge, wall ovens, a cooktop, a large island, with quartz countertops. Updated bathrooms enhance the home’s fresh appeal, while the lower level offers a spacious family room, a bedroom, a bathroom, and a wet bar—perfect for hosting guests or easily convertible into a private suite with its own access. This home was made for outdoor living and entertaining. The entertainment-sized patio features a fully equipped outdoor kitchen with three built-in barbecues, a beer fridge, a pizza oven, and granite countertops, ideal for preparing meals while enjoying the gorgeous garden. Two tranquil water features add to the ambiance of this outdoor oasis. With five garages, there’s ample space for vehicles, a workshop, a studio, an office, or a gym, along with dedicated parking for your RV, boat, or trailer. Move in and start living your best life in this exceptional home, where every detail has been designed for comfort, style, and the joy of indoor-outdoor living. (id:24231)
43 530 Marsett Pl
Saanich, British Columbia
HIGHLY SOUGHT-AFTER FLOOR PLAN IN THE EXCLUSIVE ROYAL LINKS SOUTH. A spacious 3-bedroom sun-filled end-unit townhouse offers main level living with the added convenience of a primary bed on both levels and A/C heat pump. Main floor features a dining area, large windows, hardwood flooring, and an updated bright kitchen with a coffee bar/wet bar area with solid surface counters. The cozy family room opens up to a secluded deck, perfect for enjoying sunny mornings or hosting BBQs. The primary bedroom on the main floor includes a generous 4-piece ensuite and a large walk-in closet. There’s also a powder room and laundry room for added convenience. Downstairs, you'll find 2nd primary bed with cheater 4 pce ensuite, 3rd bedroom, media room, workshop/hobby room and plenty of storage. Enjoy direct walk-out access to a covered patio with views of the lush green space. This townhome also offers a double car garage & ample guest parking. Located close to Commonwealth Pool, Broadmead Shopping Centre, public transit, and easy access to trails leading to Elk Lake, this home combines comfort and convenience in an unbeatable location. (id:24231)
203 3582 Ryder Hesjedal Way
Colwood, British Columbia
Elevate your lifestyle in the walkable seaside community of Royal Bay! This modern 3-bedroom, 2-bathroom corner unit by award-winning PATH Developments offers nearly 1,200 sq ft of thoughtfully designed living space. Enjoy a bright east-facing patio, perfect for morning coffee, and over-height ceilings. The gourmet kitchen is a chef's dream with Silestone quartz countertops, stainless steel appliances, an induction cooktop, soft close cabinetry and ample storage. Residents enjoy exclusive access to the Clubhouse, complete with a social lounge, fitness center, yoga studio, outdoor spa, hot tub, cold plunge, and sauna. Bella Park offers over 2 acres of green space complete with community gardens and a bocce court. Includes EV-ready parking and a convenient guest suite to comfortably host visiting family and friends. Steps from the Royal Bay Commons, groceries, amenities and the ocean! Price + GST. (id:24231)
205 9945 Fifth St
Sidney, British Columbia
Welcome to Unit #205 at Glen Eden Place – a beautifully updated, move-in ready condo on the quiet side of the building. This tastefully renovated home offers a warm, inviting atmosphere from the moment you step inside. Enjoy the cozy charm of a centrally located gas fireplace—perfect year-round, with gas included in your strata fees! With nearly 1,100 sq/ft, this bright and spacious suite features 2 bedrooms, 2 full bathrooms, and a sunny east-facing patio to enjoy your morning coffee. You'll also appreciate the large in-suite laundry room with ample storage and separate parking. With an impressive Walk Score of 92, you’re just steps from Beacon Avenue, the marina, shops, cafés, grocery stores, and more—making this a perfect choice for retirees, downsizers, or anyone seeking the relaxed lifestyle of Sidney by the Sea. Book your private showing today! (id:24231)
1007 83 Saghalie Rd
Victoria, British Columbia
Experience stunning panoramic views from this bright, modern 1 bed, 1 bath condo on the 10th floor of the iconic Promontory at Bayview Place. Floor-to-ceiling 9' windows frame breathtaking vistas of the city, the Gorge, and even Mt. Baker on clear days. Enjoy sunrises from your east-facing balcony, with both north and south exposure adding dynamic light and views all day long. The open-concept layout features a gourmet kitchen with quartz waterfall countertops, SS appliances, and gas stove. Custom built-ins (in the living room, kitchen, and bedroom) and updated lighting exemplify the pride of ownership of the space. Live minutes from downtown in sought-after Vic West. Building amenities include A/C, in-suite laundry, parking, storage locker, concierge, fitness centre, bike storage, and a stylish lounge with kitchen, fireplace, and BBQ patio. Pet-friendly and move-in ready—luxury living awaits in one of Victoria’s tallest buildings. Come see why Promontory is a standout in the skyline! (id:24231)
6547 Torin Rd
Central Saanich, British Columbia
An elevated and definitively private family estate is on offer in Brentwood Bay's prestigious Garden Gate. Just minutes to Butchart Gardens and the extensive hiking trails of Gowlland Tod Park. This one owner artisan built home by master craftsman, Ken Murray, sets the tone on many levels. The 4546' floor plan flows well and offers 4 bedrooms and 4 bathrooms. The recreation room over the triple garage is the perfect hideaway and also offers some flexibility on future usage. Nicely updated with a newer heat pump and refreshed appliances. Featuring Beech hardwood flooring and tile. A food lovers kitchen with room for all to participate is the heart of this home for entertaining on a grand scale. The level lot of 1.27 acres is a lush haven of sweeping lawns and unique mature plantings. A handy detached garage is perfect for the tools and toys! The full basement offers further development options. Truly a unique country acreage within a quick commute to Victoria and airport. (id:24231)
101 6717 Ayre Rd
Sooke, British Columbia
Wow, what a location! You are a 6 min. walk to the Village Food Market & 1 to the Sooke Brewing Co…and so much more in between. This lovely end unit is bright and pristine …offering 9' main floor ceilings, cozy living room fireplace, deluxe kitchen has clean lines, quartz countertops, soft close drawers/doors, stainless appliances & under cabinet lighting. The Primary bedroom with walk-in closet & sparkling 5-piece ensuite including tiled floors, double sinks & under kick LED motion activated lighting. The kitchen flows to the rear yard that is sunny and private and includes a storage. A great spot to chill or BBQ! Dogs & cats are welcomed, no size restrictions. You are a short stroll to all the core Sooke amenities…shopping, dining, schools, bus route, & and the list goes on and on. No disappointments here. Easy to view by appointment. (id:24231)





