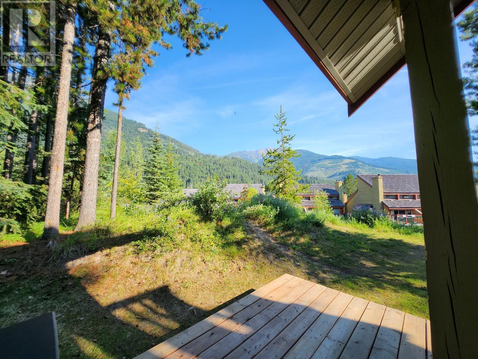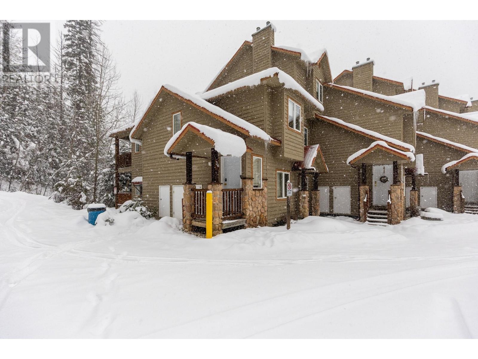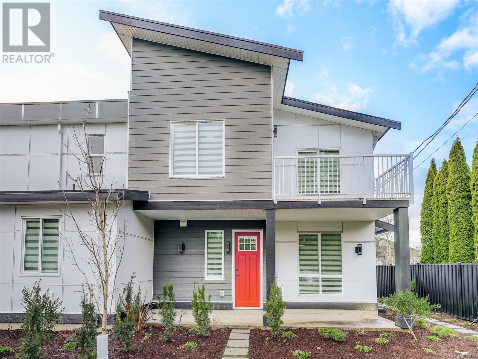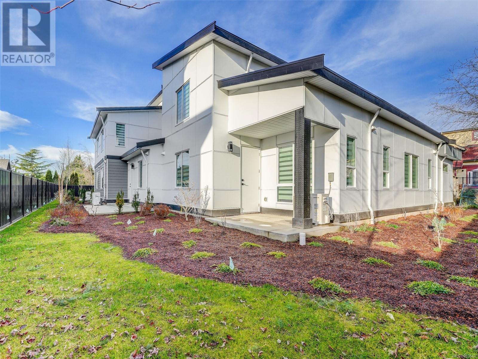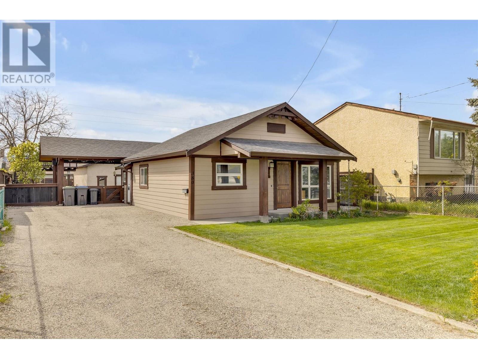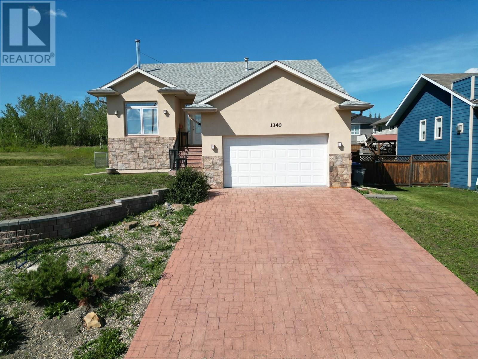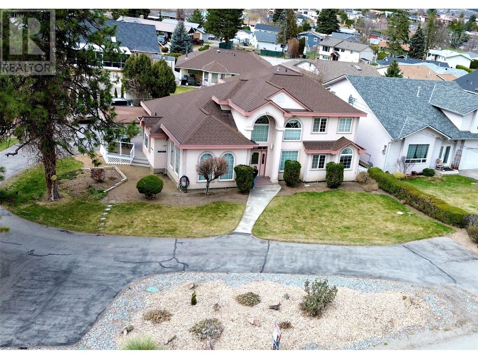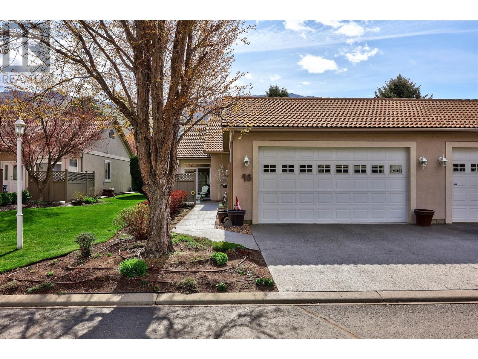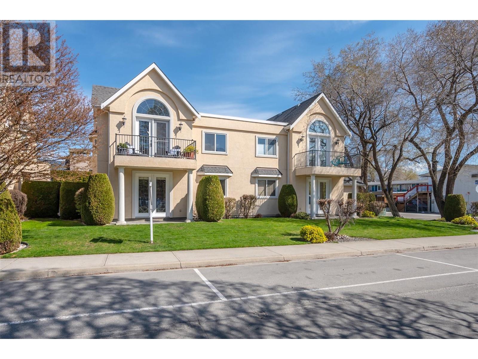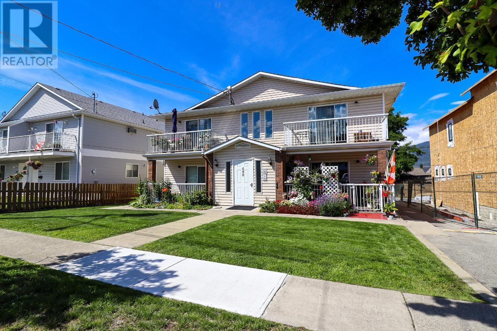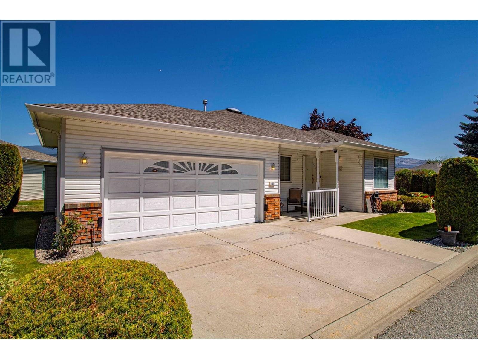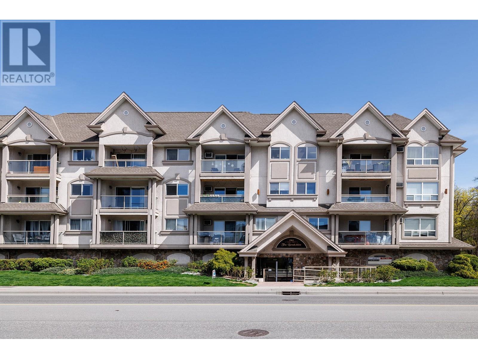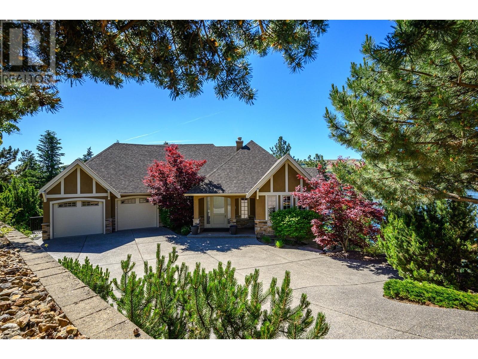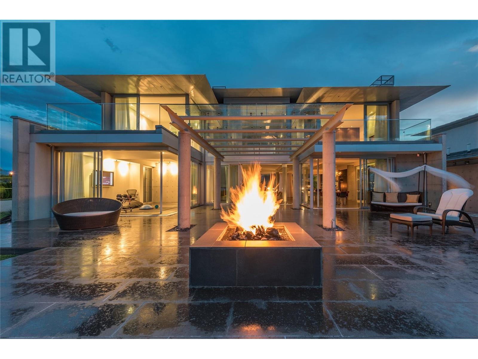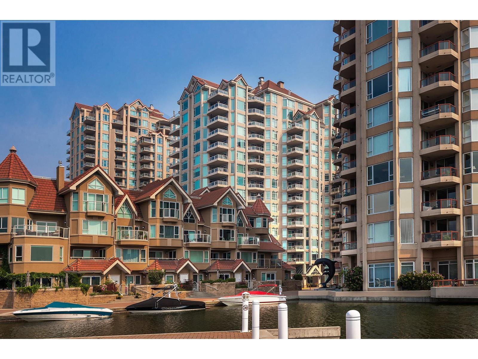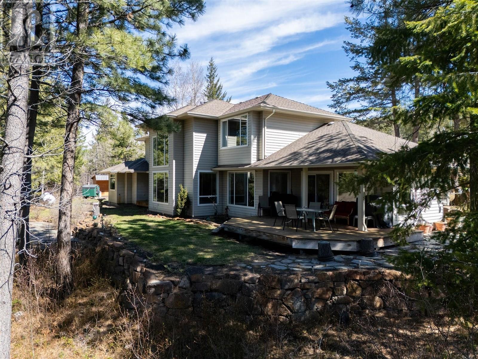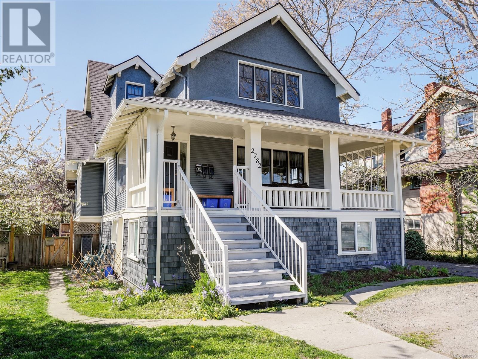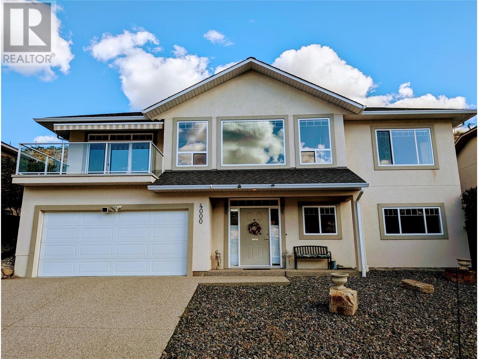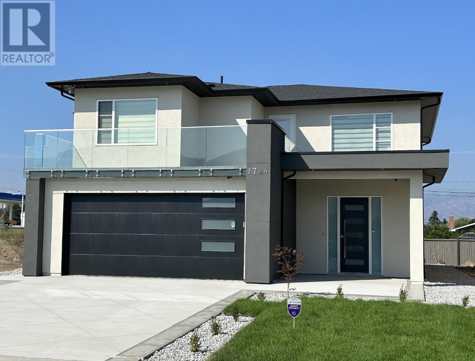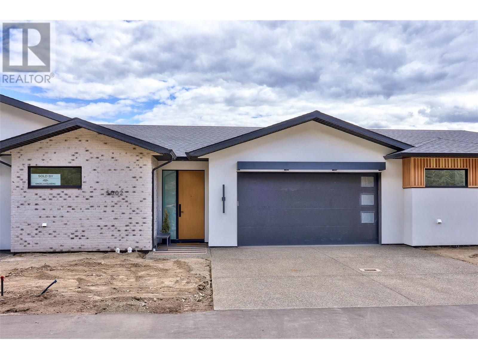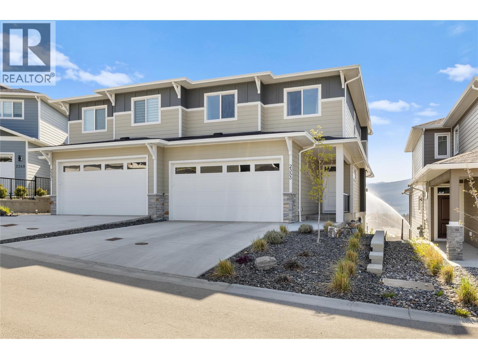8888 Lakeshore Road Lot# 1, 2 & 3
Kelowna, British Columbia
PERFECT FOR A CORPORATE RETREAT OR FAMILY COMPOUND •• 1,800 FEET OF WATERFRONT •• 60 ACRES •• END OF LAKESHORE ROAD •• SURROUNDED BY PARK •• EXCEPTIONAL PRIVACY. Zoning for this parcel of lots 1, 2 and 3 allows up to 7 homes, 3 docks -- plus garages, workshops, pools, sports courts, and offices. The privacy is exceptional -- behind the gate, at the end of the road, with all borders being park or lake, and no waterfront trails in either direction. Golden Mile is located on Okanagan Lake at the end of Lakeshore Road in Kelowna -- and it is surrounded by park. Named for being the last mile of private land before Okanagan Mountain Provincial Park, its endless shoreline totals 1,800 feet that blends into 20 miles of wilderness park shoreline. Golden Mile enables exceptional lake-living and park-living. All around Golden Mile you feel nature emanating from the majestic lake that is 84 miles long and from the 42 square miles of Park that is Golden Mile’s backyard. For those who want to enjoy the Park by water, immediately past Golden Mile’s west border begins the Park shoreline with many bays, sandy beaches and marine campgrounds. Golden Mile is everything one would expect from a protected “hideaway” and it is one of the premier residential locations in the Okanagan. Mother Nature and an incredible concept have collaborated to create a stunningly beautiful setting that is beyond compare. Golden Mile is an irreplaceable, trophy property -- and a legacy for future generations. (id:24231)
2225 Fletcher Avenue
Armstrong, British Columbia
This property is a triple threat—ideal as a home, a savvy investment, or a prime development opportunity. Whether you’re looking for a fixer-upper, a solid rental, or a future build site, this one checks all the boxes. The main home is an older three-bedroom, one-bathroom house, offering plenty of potential for a renovation project or immediate rental income. But the real value? If you decide to take it down, the lot opens up for exciting development possibilities. Meanwhile, the carriage house, built less than five years ago, is a standout feature. With two bedrooms, one bathroom, dedicated parking, and its own yard, it’s a perfect rental or a comfortable place to live while you plan your next move. Move in, profit, or build—this versatile property is ready for your next big move! (id:24231)
2025 Greywolf Drive Unit# 14
Panorama, British Columbia
Escape to the Aurora Townhomes at Panorama Resort. Let this immaculate 1-bedroom, 1-bathroom townhome with its’ own garage embrace you. You will enjoy the ultimate convenience with ski-in/ski-out access to the Toby Chair and an expanded deck offering privacy and stunning forested views and outdoor space for pets and kids. This property boasts top-tier finishes, the single garage is extremely rare, and this particular property comes with a proven track record as a top-ranked rental. This is an ideal investment opportunity so don't miss this chance to own a piece of paradise at one of Canada's premier mountain resorts. (id:24231)
5423 Boomerang Way Unit# 36
Fernie, British Columbia
Prime location for this turn-key, ski in, 3 bedroom, 2 bathroom condo located at the base of Fernie Alpine Resort. This unit has a spacious main floor, with 2 guest bedrooms, a 4-piece bathroom and a large open concept living room with a natural gas fireplace, vaulted ceilings, and access to a private North/East facing balcony with a hot tub. The well-appointed kitchen has plenty of counter and storage space, real wood cabinets, granite countertops and a raised breakfast bar. Upstairs you will find the master bedroom, with double closets, space for a king-sized bed and amazing views of Fernie Alpine Resort. There is also ample storage space throughout the unit with a large closet in the entranceway, under stair storage and a spacious outdoor storage locker. This townhome is located in a quiet location at the end of the development and is the closest unit to the ski in trail. There is also an outdoor storage locker and oversized porch. Furniture was replaced in 2023, New hot cover (2023). This unit is zoned for short or long term rentals, and would be an excellent revenue producing property or a summer/winter weekend retreat. (id:24231)
875 Stockley Street Unit# 1
Kelowna, British Columbia
This beautifully maintained 3-bedroom plus den, 3-bath semi detached townhome offers the ease of luxury lock-and-leave living with the everyday magic of Black Mountain Golf Course right outside your window. The views? Think rolling fairways framed by rugged mountain skylines. Backing onto lush forest space, the home blends the serenity of nature with the sophistication of modern finishes—and yes, it shows like new. Custom finished with all the bells and whistles. Open concept living. Spacious kitchen (gas range) sparkles with granite and stainless appliances, huge island & custom cabinetry. Kitchen is open to the living room with hardwood, gas fireplace and views! Massive deck out the front with remote screens, so you can enjoy the outdoors. Private, low maintenance yard backs onto mountain space and is complete with wiring for your hot tub. Get ready to enjoy endless summer evenings in this unique space. Newly finished rec room on the lower level. Bring the pets & the kids, no age restriction. Minutes from everything...Orchard Park Shopping Center, Kelowna International Airport, UBCO, Aberdeen Hall School, elementary, middle and high schools. Whether you're a young family looking for room to grow or a retired couple ready to trade mowing for morning tee times, the location offers unbeatable convenience. Come see why Cypress Point is where elevated living meets everyday ease. (id:24231)
667 South Crest Drive
Kelowna, British Columbia
Welcome to your dream family home nestled in the highly sought-after Upper Mission. Thoughtfully updated throughout, including new, modern light fixtures and fresh paint. This beautifully maintained home has everything you need and more for comfortable, stylish living. Step into the bright, modern kitchen featuring a pantry, sleek stainless steel appliances, quartz countertops and a layout ideal for entertaining. Upstairs you'll find 3 spacious bedrooms including the primary complete with walk-in closet and ensuite, while the fully finished basement includes a fourth bedroom with ensuite and a second kitchen – the perfect setup for an in-law or nanny suite. Enjoy Kelowna’s sunny summers in your own backyard oasis, with a 14x28 ft pool (brand new liner being installed this spring!) and a fully fenced yard for added security and peace of mind. Beautifully updated blinds add a touch of elegance throughout the home. Located within walking distance to parks, schools, and shopping, this home offers the perfect blend of family-friendly living and modern convenience. Book your private showing today! (id:24231)
6530 Kittyhawk Road
Kitchener, British Columbia
For more information, please click Brochure button. All-new and beautifully crafted acreage in the stunning Kootenays, just minutes from Creston, BC. This 2024-built property offers 4.6 flat, fully usable acres with highway access—privacy without isolation. Ideal for those seeking space, recreation, and a hobby-rich lifestyle. The home is approx. 1,200 sq. ft. with 10–12 ft ceilings, large south-facing windows, and a spacious open-concept layout anchored by a cozy fireplace and incredible views. The attached 32x70 shop has 16' ceilings, a 10,000 lb lift, full mezzanine, and 14' high overhead door—perfect for RVs, tools, or a workshop. New infrastructure includes a 50 gal/min well, gravity septic, 200-amp service, natural gas, HRV system, and radon mitigation. There’s a fully serviced RV pad, covered patio with fireplace, storm doors, LED lighting, low-E windows, and a backup natural gas generator. Shop includes pantry, laundry, toilet, and separate heat. Zoning (R2) allows for accessory dwellings, farm animals, business, and more. The land boasts sunshine, low bugs, and a long, warm growing season—BC’s “second Okanagan.” A true turnkey retreat for outdoor lovers, hobbyists, or retirees. Everything is built with care by a master carpenter—custom cabinetry, premium vinyl plank flooring, and porcelain tile. Immediate lifestyle upgrade—move in and enjoy! (id:24231)
1117 10th Avenue N Unit# 32
Golden, British Columbia
Beautifully Renovated 3-Bedroom Home in Kicking Horse Park This bright, low-maintenance manufactured home has been extensively updated and is move-in ready. It features a newer roof, vinyl siding, insulated skirting, and energy-efficient windows for year-round comfort. Inside, you'll find vaulted ceilings and a spacious open-concept layout with a bay window that fills the kitchen with natural light. The home offers three bedrooms, decks on both sides, and a fully fenced yard—perfect for pets, kids, or simply relaxing outdoors. Stay cozy through the winter with low-cost electric baseboard heat and a brand-new pellet stove for added warmth and ambiance. Located in Kicking Horse Park, you’ll enjoy easy access to Kicking Horse Mountain Resort, Mount 7, and all the outdoor recreation Golden has to offer. Quick possession available. (id:24231)
2 1171 Stelly's Cross Rd
Central Saanich, British Columbia
Centrally located just steps away from the Village Shopping, 10 minutes from Sidney by the Sea and 20 minutes from Downtown Victoria. Brentwood Six is a boutique collection of 6 Townhouses (4 of them with primary bedroom on main) all are 3 Bed / 3 Bath with LCP Yards, Private Patios, Heat Pumps / Air-Conditioning, Single Car Garages, 2 level living, big kitchens, high ceiling and efficient designs. These Brand-New Homes have all received occupancy / all available to view and are all for sale. Excellent Value and Exempt from the Provincial Property Transfer Tax. (id:24231)
5 1171 Stelly's Cross Rd
Central Saanich, British Columbia
BRENTWOOD SIX - Centrally located just steps away from the Village Shopping, 10 minutes from Sidney by the Sea and 20 minutes from Downtown Victoria. Boutique collection of 6 Townhouses (4 of them with primary bedroom on main) all are 3 Bed / 3 Bath with LCP Yards, Private Patios, Heat Pumps / Air-Conditioning, Single Car Garages, two storeys with main level living, big kitchens, high ceiling and efficient designs. These Brand-New Homes have all received occupancy and all available to view. Excellent Value and Exempt from the Provincial Property Transfer Tax. (id:24231)
1 1171 Stelly's Cross Rd
Central Saanich, British Columbia
NO-STEP ENTRY WITH MAIN FLOOR LIVING AND PRIMARY BEDROOM ON MAIN + 2 BED & FLEX ROOM UP. BRENTWOOD SIX is Centrally located just steps away from the Village Shopping, 10 minutes from Sidney by the Sea and 20 minutes from Downtown Victoria. Boutique collection of 6 Townhouses (4 of them with primary bedroom on main) all are 3 Bed / 3 Bath with Nice sized LCP Yards, Private Patios, Full Heat Pumps / Air-Conditioning, Single Car Garages, two storeys with main level living, big kitchens, high ceiling and efficient designs. These Brand-New Homes have all received occupancy and all available to view. Excellent Value and Exempt from the Provincial Property Transfer Tax. (id:24231)
1835 Tominny Rd
Sooke, British Columbia
OH SUN APR 27 11-1PM Welcome to your new spacious home! With over 2200 sq ft, this place is ready for you to move in TODAY! Enjoy a cozy covered front patio & a balcony right off the kitchen & dining area, perfect for easy BBQing & entertaining. The open concept kitchen-living-dining area will meet all your needs. The 13'x12' primary bedroom comes w/ a walk-in closet & a bright, beautiful ensuite. You'll find 2 more bedrooms & full bathroom on the second floor, with laundry & a den conveniently located on the main floor. The double car garage includes two separate hot water tanks for the main house & suite. Main suite includes large crawl space for extra storage that extends the length & width of the house. Around the side of the house, there's a lovely 2-bedroom self contained suite with it's own laundry and fully fenced backyard. This centrally located home is just a block away from the Sooke Harbour, local boat launch, West Coast Grill, & is conveniently located on main bus route. (id:24231)
596 Donovan Ave
Colwood, British Columbia
Own a Piece of Local History — Where Charm Meets Possibility Step into the magic of yesteryear with this rare opportunity to own the last remaining home on the iconic Ewing Farm. Brimming with timeless character, this proud “grand old lady” features classic cedar siding, 10-foot ceilings, and original wood floors—ready for your personal touch. The spacious open living room is perfect for cozy nights or lively gatherings. With three bedrooms and one bath, there’s space to grow and make it your own. Modern updates including a new roof, furnace, electrical system, new septic, and gutters offer peace of mind. Set on a large fenced corner lot, there’s room to garden, create, or simply relax in privacy. Whether you're a first-time buyer drawn to vintage charm or an investor seeking a unique opportunity, this home is your chance to own something truly special. Don’t just buy a house—restore a legacy and fall in love with home. Easy to show and quick possession is possible (id:24231)
380 Dougall Road N
Kelowna, British Columbia
GREAT OPPORTUNITY FOR INVESTORS AND DEVELOPERS FOR POTENTIAL LAND ASSEMBLY!!!! Well maintained two bedroom one bath adorable timber framed home on a large fenced manicured lot. Kitchen features stainless steel appliances. Outside is a huge covered oversized patio area with in built kitchen, a kid's tree house and large yard. Plus there is an oversized detached 24X30 garage/shop on back lane. This makes a great rental and holding property! Square footage is approximate and has been generated from IGUIDE. The dimensions and room measurements as advertised or provided are approximate only and should be verified by the purchaser if important and not be relied upon without independent verification. (id:24231)
2308 Thacker Drive
West Kelowna, British Columbia
FANTASTIC 6 BDRM/6 BATH + DEN HOME w/LEGAL SUITE, TRIPLE GARAGE & POOL ON .47/ACRES IN LAKEVIEW HEIGHTS! The main home features a large foyer leading up to the BRIGHT GREAT ROOM consisting of a generous living room w/fireplace, dining room & BEAUTIFULLY RENOVATED KITCHEN, w/unique granite countertops, s/s appliances & gorgeous island! The family room, off the kitchen, w/cozy fireplace, provides direct access to the enormous backyard! The main floor also incorporates a 3 piece updated bathroom w/glass shower, a bdrm & access to the breezeway leading to the triple car garage. Upstairs includes the primary bdrm w/walk in closet & renovated 4 piece ensuite! The upstairs further includes 2 more bdrms & main 5 piece washroom. Downstairs is comprised of a large recreational room, laundry room & storage room! The NEW LEGAL SUITE, above the triple car garage, has been beautifully finished w/high ceilings, gorgeous kitchen w/island & access to its own deck w/great views! The suite's primary bdrm w/barn door incl. walk in closet & 3 piece ensuite w/glass shower. The suite also features a sizeable 2nd bdrm, a large den/bdrm, a main 4 piece bathroom & laundry. Outside there is endless room for kids and pets PLUS an extra large heated pool in a fenced area & outdoor washroom. Live on one of the most desirable streets in Lakeview Heights & be only a couple minutes to Okanagan Lake, downtown Kelowna, schools, wineries & all amenities! (id:24231)
2932 Buckley Road Unit# 29
Sorrento, British Columbia
Welcome to Sorrento Place on the Lake, a desirable 55+ community offering lakefront living at its best! This charming 2-bedroom, 1-bathroom home features a bright and open living space, perfect for relaxing or entertaining. The updated shower adds a modern touch, while the master bedroom boasts a stunning lake view to wake up to each morning. Need extra space? A bonus workshop below the main floor provides plenty of room for hobbies or storage. The flat driveway ensures easy access, and the park itself offers beautiful open green space, private beach access, and a boat launch—ideal for enjoying the Shuswap lifestyle. Come discover the perfect place to retire and make the most of lakeside living! (id:24231)
1340 92 Avenue
Dawson Creek, British Columbia
Step into this beautifully crafted 5 bedroom, 3 bathroom home, where luxury and comfort come together seamlessly. Boasting 9-foot ceilings throughout, this home is unlike any other you will see. The spacious kitchen is a chef’s dream, featuring custom-built oak cabinets, an expansive walk-in pantry, SS appliances and sleek concrete countertops. The kitchen also provides easy access to the main floor laundry room, complete with extra storage, for larger small appliances. The master bedroom offers a private escape with a large ensuite and a custom walk-in closet. Throughout the main floor, you'll find cottage oak flooring, with heated tile flooring in the entrance and bathrooms for added comfort. Designed for year-round ease, this home includes heated floors in many rooms, along with a heated concrete driveway, front steps, back deck, and garage floor. The attached heated garage also has access into the laundry room.Downstairs, the fully finished basement offers even more living space, featuring three additional bedrooms, a 4-piece bathroom, a wet bar, a wood stove with a waterfall, a games/ rec room, and an exercise area. (id:24231)
6448 Tucelnuit Drive
Oliver, British Columbia
Welcome to this exceptional 5-bed, 3-bath custom home nestled on a large, picturesque lot in the heart of Oliver, BC. With its unique design and stunning finishes, this property offers a rare opportunity to own a piece of paradise. As you approach, the paved driveway leads you to the impressive double-car heated garage, offering ample space for both vehicles and storage. Step inside and be greeted by the home’s open and inviting floor plan, featuring an expansive living room and kitchen area perfect for both entertaining and family gatherings. The kitchen with updated appliances flows seamlessly into the living space. This custom home is full of unique touches, from the rounded corners and graceful archways to the meticulous craftsmanship that can be found in every room. The beautiful design highlights comfort and functionality, making it ideal for both everyday living and hosting guests. Step outside to the covered patio and immerse yourself in the tranquility of the creek-front setting. The serene views of the creek and lush garden beds, coupled with park like lawns and meticulously landscaped grounds, offer a private retreat for relaxation and enjoyment. This is more than just a home; it’s a lifestyle. Don’t miss your chance to own this stunning property with one of a kind home, in the charming community of Oliver, BC. Schedule your private viewing today! (id:24231)
197 Lichty Road
Christina Lake, British Columbia
WATERFRONT at Christina Lake! This is your chance to own a true lakeside retreat—complete with your own private dock, sandy beach, and spectacular views of one of BC’s most beloved lakes. Set on a partially treed, natural lot, this property offers the perfect balance of privacy and relaxation, with plenty of room to enjoy the outdoors in peace. Step inside to find a bright 3-bedroom, 2-bathroom home with a warm, welcoming layout. The main floor features open living spaces that flow out to an expansive deck overlooking the water—perfect for entertaining or quiet mornings with coffee. Upstairs, the primary bedroom boasts its own private balcony with elevated lake views, while the covered patio off the basement offers shade and shelter for summer gatherings. The full basement currently houses storage and utilities, but holds exciting potential for future development. Located just steps from the Christina Lake boat launch, this home is ideal for anyone looking to embrace the lakefront lifestyle—whether seasonally or year-round. Don't miss your chance to own a piece of Christina Lake paradise—book your private viewing today! (id:24231)
650 Harrington Road Unit# 46
Kamloops, British Columbia
Welcome to West Pine Villas in desirable Westsyde! This bright and spacious 2-bedroom + Den, 2-bathroom rancher-style condo offers low-maintenance living in a quiet, well-kept complex. The south-facing living room fills with natural light and opens to one of two private patios—perfect for relaxing or entertaining. The generous primary bedroom features a 4-piece ensuite with a soaker tub, walk-in shower, and a large walk-in closet. The den is perfect for office space and the second bedroom & 4pc main bath is an ideal space for guests. Enjoy the convenience of a double garage, plus a functional layout that offers great flow and comfort. Located close to shopping, golf, recreation, and transit, this home is perfect for downsizers or anyone looking for easy, one-level living in a friendly community. (id:24231)
1065 Churchill Avenue Unit# 102
Penticton, British Columbia
Welcome to your new home just steps from the stunning shores of Okanagan Lake. This 2-bedroom, 2-bathroom townhome offers the perfect blend of modern comfort and unbeatable location ideal for anyone looking to enjoy the very best of lakeside living. Step inside and you’ll be welcomed by a bright, open-concept layout with 9 foot ceilings that connects the kitchen, dining, and living areas seamlessly, perfect for entertaining or simply enjoying quiet evenings at home. Natural light floods the space, highlighting the tasteful updates that have been added throughout the years. From upgraded fixtures to contemporary finishes, this home is move-in ready and effortlessly stylish. Whether you’re sipping coffee on your front patio or strolling to the beach, this location truly can’t be beat. You’re just steps from the historic SS Sicamous, vibrant local restaurants, boutique shops, transit, and the scenic Okanagan Lakeshore. Enjoy the convenience of garage parking with additional space for guests, so visitors can feel just as at home. Whether you're downsizing, investing, or stepping into your first home, this low-maintenance property offers an unbeatable lifestyle in one of the Okanagan’s most sought-after areas. (id:24231)
649 Burns Street Unit# 202
Penticton, British Columbia
Bright and spacious 2-bedroom, 1-bathroom top-floor unit offering 940 sq.ft. of well-designed living space. Flooded with natural light, the open-concept layout is perfect for relaxed living or entertaining. Recent updates include modern flooring, fresh paint, stylish moldings, upgraded fixtures, and in-suite laundry with a newer washer/dryer—making this home truly move-in ready. This well-cared-for building has also seen significant upgrades: refreshed common area carpets, new emergency lighting, updated decking, and a roof replacement in 2012—all pointing to proactive and thoughtful maintenance. With LOW STRATA FEES of just $225/month, no age restrictions, and rentals allowed, this is an ideal opportunity for first-time buyers, downsizers, or savvy investors. Just a short walk to the heart of downtown Penticton, you’ll love the proximity to restaurants, shops, local brew pubs, and the sparkling shores of Okanagan Lake. Don’t miss your chance to enjoy the Okanagan lifestyle in an affordable, updated, and centrally located home. Tenant occupied and currently paying $1318 per month — 24 hours notice required for showings. (id:24231)
501 Red Wing Drive
Penticton, British Columbia
OPEN HOUSE SATURDAY, APRIL 26, from 10 am. to 12. Located on one of the larger lots in Red Wing Resorts, this home is spacious too. Plenty of windows in the living and dining room make it bright and airy. On winter nights cozy up to the natural-gas fireplace in the family room off the kitchen. There’s a den by the main entry that would work as a third bedroom. Walk out to the covered patio from the kitchen nook. Sizable fenced area for your pet. Double garage. Walk across the street to the RV/boat storage area. Red Wing Resorts is a 40+ gated community that allows a small pet and rentals with a 3 month minimum. Enjoy the private sandy beach and use of the lakefront clubhouse. HOA fee of $250/month, prepaid lease to 2036. Vacant, move-in ready. (id:24231)
1026 Mcphail Court
West Kelowna, British Columbia
Welcome to 1026 McPhail Court, a true rare find! This spacious family home offers breathtaking views of Okanagan Lake and the city sky line. Located in West Kelowna’s highly sought-after neighbourhood, this spacious fully fenced .44-acre property combines luxury and practicality. A short walk with trailhead access across the street to Rose Valley Regional Park, it’s perfect for outdoor lovers. Spanning over 4,000 sq/ft across three levels, this home features 5 bedrooms and 3.5 bathrooms. The main floor boasts a formal living and dining room, a bright kitchen with classic cabinetry, a beautiful Italian Bertazzoni gas range and a massive pantry. A cozy open family room with a corner gas fireplace, perfect for hosting! The kitchen nook leads to a large 516 sq. ft. deck, offering breathtaking lake views. Upstairs, the large master bedroom includes a walk-in closet, with a spa-like ensuite with a two-sided gas fireplace and a soaking tub looking out to the city lights and lake views. Two additional bedrooms and a full bath complete the second level. The lower level includes a family/rec room, two more bedrooms, and a full bath, with a private entrance. Perfect for an in-law suite. Bonus shop off the triple-car garage. Ample parking for RV or boat, level yard with sufficient space that may be suitable for a pool installation (buyer to verify with local authorities regarding zoning and permits). This home combines comfort, luxury, and convenience. Schedule your viewing today! (id:24231)
1648 Mt Pyramid Crescent
Cranbrook, British Columbia
Serene luxury awaits in this breathtaking 2007 built home, featuring a true outdoor oasis complete with an in-ground pool and spa. Thoughtfully designed with sophistication and comfort in mind, this exceptional property offers a seamless blend of elegance and functionality. Inside, travertine and hardwood flooring set the tone for a warm yet refined ambiance. With 3+1 bedrooms plus a dedicated office, this home boasts a well-appointed layout tailored for both everyday living and elevated entertaining. The chef’s kitchen is a true culinary masterpiece, featuring granite countertops, custom cabinetry, high-end stainless steel appliances, and ample workspace—perfect for everything from sunlit morning coffees to hosting unforgettable gatherings. Glass sliders open onto a spacious balcony with breathtaking panoramic views, effortlessly extending your living space outdoors. The upper level features three beautifully designed bedrooms, including the primary retreat—an exquisite sanctuary complete with a palatial ensuite showcasing a luxurious jetted tub, dual vessel sinks, and a separate glass-enclosed shower. The fully finished basement is designed for both comfort and entertainment, offering a spacious family room, a large additional bedroom, a full bathroom, and direct access to the triple attached garage and laundry room. The exterior of this home is substantially landscaped and has low maitenence astroturf, just sit back and relax! This is a rare opportunity to own a home in town that feels like your own private luxury paradise. (id:24231)
2726 Tranquil Place
Blind Bay, British Columbia
Very unique 3 bed, 3 bath European-quality log home on a double lot, handcrafted with cedar logs from the Enchanted Forest (Revelstoke). Parklike setting with pro landscaping, night lighting, underground sprinklers, and complete privacy at the end of a no-thru road. Turnkey and fully furnished with high-end custom pieces, hot tub, pond, waterfall, and lakeview. Open-concept kitchen with granite counters, gas range, wine fridge, stainless steel appliances. Cozy yet elegant with oak hardwood, epoxy rock, and cork flooring, antique clawfoot tub, wood fireplace, spa-style baths, walk-in closet, and luxurious ensuite. Semi-detached garage with roughed-in utilities below for potential suite. Steps to beach, golf, dining, and recreation. Too much to list — see photos, video, floor plan, and book a private showing. If you’re looking for something truly special, this is it! (id:24231)
1315 Prairie Rose Drive
Kamloops, British Columbia
Welcome to 1315 Prairie Rose, this stunning home is over 4200 sq ft and borders the scenic trails of Kenna Cartwright Park and offers a perfect blend of luxury, functionality, and natural beauty. The main floor boasts soaring 21-ft ceilings and expansive windows that flood the space with natural light. The living, dining and kitchen areas take advantage of the open concept design creating an ideal space for entertaining or the family. The executive kitchen features quartz countertops, a hidden butler’s pantry, and top of the line appliances. A large office, powder room and spacious laundry space complete the main floor. The upper level includes a striking bridge-style hallway that overlooks the bright, airy living area. The primary bedroom room is an oasis with access to a deck, over-sized walk-in closest and an incredible 5-pc ensuite bathroom. This upper level also features two more bedrooms and a full bathroom. On the lower floor you will find a fully finished space that adds incredible versatility with one bedroom, a summer kitchen, a large theatre room, a family room and plenty of storage. The landscaped yard creates a peaceful outdoor retreat, ideal for relaxation and privacy. The garage provides ample room for vehicles along with extra workshop space. Located in one of the most desirable areas of Kamloops, this home combines an elegant design, thoughtful layout, and unmatched access to nature. Schedule your exclusive showing today. (id:24231)
1965 Pandosy Street Unit# 303
Kelowna, British Columbia
Welcome to this TOP FLOOR, CORNER 1 bedroom + den condo in the heart of Kelowna, just a few steps to downtown, Okanagan lake and minutes from Kelowna General Hospital. This spacious unit features vaulted ceilings, no shared walls, and a quiet location on the back side of the building, offering peace and privacy. Step into the large foyer and discover a thoughtfully designed layout with an oversized primary bedroom, two full bathrooms, a versatile den – perfect for kids, guests, or a home office, a spacious living area with an open-concept kitchen offering ample cabinet and counter space and a full laundry room with great storage. Relax on your private deck overlooking Mill Creek, or take a stroll through the tranquil courtyard wrapping the creek—ideal for reading a book or walking your pet. The building offers secure underground parking, a bike room, a fitness center, and a pet-friendly policy allowing one dog and one cat, or two cats—with no size or breed restrictions! The unit storage locker (4'x8') is located right next door on the same floor, making it very convenient and accessible. BONUS: Sellers are offering a $5,000 credit for carpet replacement, giving you the freedom to choose the flooring that suits your style. Don’t miss this incredible opportunity to own in one of Kelowna’s most desirable and well-maintained buildings. Book your showing today! Book your showing today!! (id:24231)
12877 Kidston Road Unit# 5
Coldstream, British Columbia
Spectacular newly upgraded lakefront home, at the end of a quiet no-thru road. Situated on a calm and pristine 1/2-acre property, overlooking the splendid green-blue waters of Kalamalka Lake. This home fits very well as a full-time residence or a seasonal home, or as a great place to retire. The beachfront features an exceptional new dock and boat alcove, 93 ft. of private lakeshore, and a level grassy seating area. The home itself features luxurious and comfortable living spaces connected seamlessly to multiple decks and patios and postcard-worthy views. A recent reimagining of this high-quality home included: new wire-brushed white oak floors, new carpets, new Koehler fixtures, new Caesarstone countertops and UV water treatment. The interior has been freshly painted. The level entry main floor offers an outstanding lifestyle: A great room, primary bedroom and ensuite, private office, laundry room and powder room. This level opens to a spacious deck, with new powered, sun/wind shades. The second level welcomes family and guests with 4 bedrooms, 3 baths, a playroom, and another spacious deck with beach access. The lower offers private access and is well-suited to be converted into a self-contained suite – perfect for a nanny, live-in caretaker or potential income. Double garage, with a spacious extra storage area or an extra indoor parking space. All on a treed and well-landscaped half-acre lot. Priced well below investment. (id:24231)
104 79 Gorge Rd W
Saanich, British Columbia
This spacious ground-level 2 bed, 2 bath suite offers over 1,000 sq ft of well-designed living space, featuring a kitchen with plenty of cabinets, separate dining area, generously sized primary and 2nd bedroom, and a sunny patio with water glimpses—perfect for year-round enjoyment. The unit has in-suite laundry hookups and includes separate storage and one parking stall. Located on the quiet side of the waterfront building, this home is set amongst lush mature trees along the Gorge Waterway. Cedar Shores offers a peaceful setting with excellent amenities: a clubhouse, swimming pool, tennis courts, bike & kayak storage. With easy access to bike paths, transit, parks, shopping, and dining, everything you need is just steps away. Don’t miss your chance to get into this popular complex—book your showing today! (id:24231)
2550 Landry Crescent
Summerland, British Columbia
This extraordinary modernist residence showcases exquisite concrete, steel, glass, and marble throughout. The impressive entrance features striking water fountains and a massive steel door that opens to reveal an, open-concept main level. The gourmet kitchen offers a spectacular 30-foot marble island, double wall ovens, indoor BBQ, integrated refrigerator, and temperature-controlled wine room. This culinary space flows seamlessly into elegant dining and living areas where sliding glass walls disappear to merge with the outdoor paradise—creating the ultimate entertainment experience. Your private beach oasis awaits with a covered dining area, fire pit, abundant loungers, and pristine sandy beachfront. An architectural glass staircase leads to the upper level where you'll discover an exceptional master suite complete with a luxurious 5-piece ensuite, soaking tub, and panoramic lake views from the private patio. This waterfront jewel stands as the ultimate luxury beach paradise. Contact the listing representative today to arrange your private viewing. (id:24231)
5052 Riverview Road Unit# 4004b
Fairmont Hot Springs, British Columbia
For more information, please click Brochure button. Beautifully Renovated & Fully Furnished 1-Bedroom Condo in Fairmont Hot Springs. Welcome to your mountain retreat! This stunning ground-level 1-bedroom, 1-bath condo is nestled in the heart of Fairmont Hot Springs, offering a perfect blend of comfort, style, and convenience. Thoughtfully renovated, the space features wide plank oak flooring, a modern kitchen with rich acacia wood countertops, and a sleek European-style backsplash. Cozy up by the corner electric fireplace or unwind in the luxurious jacuzzi-style tub. Step outside to your covered patio that opens onto peaceful green space—ideal for relaxing or letting your pets enjoy the outdoors. With two separate entries, this home is both practical and private. Located in a serene complex just across from the golf course and only minutes away from the famous hot springs, scenic trails, and local shops. Whether you're seeking a full-time residence, a vacation getaway, or a turnkey potential rental investment, this move-in-ready condo checks all the boxes. All measurements are approximate. (id:24231)
1156 Sunset Drive Unit# 113
Kelowna, British Columbia
Tremendous price reduction from original price. Owners have an offer on a home to purchase and will entertain a lower price now. Owner occupied, quick possession available. Meet the definition of downtown waterfront living. Welcome to The Lagoons. This renovated, lakefront, 3 bedroom, 3 bathroom downtown townhome is perfect for anyone looking to experience the true Kelowna lifestyle. Open concept and featuring modern stainless steel appliances, quartz counters, in-floor heated tile, 2 parking stalls at back door, and much more. The wine bar nook and outdoor patio with lake views are ideal for entertaining guests. The master suite boasts a private deck, luxurious ensuite, and stunning views. Rent your boat moorage for the summer season for that instant access onto the water. Steps away from the water, sandy beaches, numerous restaurants, concert venues, and all the other attractions Kelowna offers. Schedule your viewing today and be prepared to experience what the Okanagan really is about! *Below Assessed Value* (id:24231)
2581s Coldwater Road
Merritt, British Columbia
Welcome to Your Private Equestrian Paradise on the Coldwater River! With 9.83 picturesque acres, this one-of-a-kind property blends refined country living with unrivaled natural beauty. Located just 1 hour from Hope, you will find yourself overlooking the Coldwater River and the dramatic backdrop of the hoodoos beyond. The custom-built 2,800 sq. ft. home offers craftsmanship and comfort. Designed with soaring 17-foot vaulted ceilings to take in the epic views with hardwood floors throughout, the space is bathed in natural light and warmed by a wood-fired radiant heating system, and 2 heat pumps. The 36' x 80' horse barn is nothing short of a dream. Thoughtfully designed with 6 box stalls, warm wash bay, heated, insulated tack room complete with washer, dryer, fridge, and private washroom, and a durable tin roof, 200 amp service, RV sani dump, two expansive bays for hay storage, and a third for equipment, this barn is perfect for training, clinics, boarding or breeding. Additional buildings include a 32' x 40' heated, insulated shop as well as a 36’ x 40’ RV shed for added storage. The water supply is strong, and the property has a round pen, rail-fences, 5 horse pastures, 2 shelters, and direct road access down to the Kettle Valley Rail (KVR) trail and Coldwater River. Ride out or drive out straight from your property to explore endless trails via horseback, ATV, or snowmobile. This is your opportunity to live your equestrian dream and lifestyle. (id:24231)
880 Christina Place Unit# 25
Kelowna, British Columbia
Perfectly positioned in a quiet, gated community, this beautifully maintained home offers a rare blend of panoramic views, privacy & versatility. With thoughtful updates throughout & an incredibly functional layout, this is a property that truly delivers. The main level holds soaring ceilings, Acai African hardwood flooring & oversized windows that flood the home with natural light while framing sweeping views of the valley & mountains beyond. A dual-sided fireplace adds warmth & ambience between the living room & breakfast nook, while a formal dining area offers space for hosting. The kitchen walks out to a newly refinished deck, perfect for entertaining or relaxing while taking in the views. The primary features new carpet, a walk-through closet with custom shelving & ensuite. Through the garage, discover a private studio space with a 2-piece bathroom—ideal for a home office, guest retreat, or older children seeking their own space. Downstairs, the possibilities continue. With a walk-out design, rough-ins for a kitchenette & ample space, the lower level could easily be suited. Additional features include a rare front patio (one of the few in the complex) & 5 parking spots. All of this within 15 minutes or less to everything—beaches, wineries, shopping, dining & more. This is a home that truly must be seen to be appreciated. A unique offering in a professional, well-maintained community. (id:24231)
2782 Foul Bay Rd
Saanich, British Columbia
ATTENTION INVESTORS / HOME OWNERS: ENDLESS POTENTIAL IN PRIME LOCATION! Incredible opportunity here with this classic character home located on the desirable Oak Bay / Saanich border. Currently being used as a triplex, with each suite having it's own hydro meter, entrance & laundry, there are many options here including turning the large 3 bedroom / two level suite into a stunning three level family home, complete with many character features, large principal rooms, hardwood floors, high ceilings and a mortgage helper! Roll up your sleeves, get to work and bring your favourite remodelling ideas to create tons of sweat equity in your own home while having great mortgage helpers (2 BR & 1BR), or perhaps keep the existing layout and have a great investment property! Lots of options exist and many different scenarios to suit many different needs. Unlock all of this home's potential, while being centrally located and close to great schools, Camosun and UVIC, parks, shopping and bus routes! (id:24231)
4000 Finnerty Road
Penticton, British Columbia
This is the one! Fantastic PANORAMIC VIEWS of the mountains, lake, and sunsets! OPEN CONCEPT executive home with high ceilings and the primary bedroom on the main floor. Secure, private back yard, fully irrigated with lush green lawn and TIER GARDEN. The huge 32'x11' covered patio in the back is great for entertaining! 14' x 10' front balcony for morning coffee or sunset dining! 2 extra bedrooms and a full bathroom downstairs for your kids or guests. Large recreation room, Heated double garage, cozy gas Fireplace in the living room - this home is well loved with many extra features! And just a short walk to beautiful Skaha Beach, Parks, and the Marina for food and fun! Just move in and start living the dream! (id:24231)
1724 Treffry Place
Summerland, British Columbia
New Price! MOTIVATED SELLER! GST Included! Discover the perfect blend of modern style and functionality in this stunning 6-bedroom, 4-bathroom home in the highly desirable Trout Creek neighborhood of Summerland. Now offered at $1,098,000! Key Features: Legal 2-Bedroom Suite – Ideal for rental income, multi-generational living, or a mortgage helper, with a private entrance and separate laundry. Energy-Efficient & Noise-Reducing Windows – ENERGY STAR-rated windows help minimize highway noise while maximizing comfort. Spacious & Functional Layout – complemented by high 9’ ceilings throughout the home to enhance the sense of space. Gourmet Kitchen & Open Concept Living – Modern quartz countertops, premium appliances, and luxury vinyl flooring create an inviting atmosphere for entertaining and everyday living. Two Balconies with Serene Mountain Views Low-Maintenance Landscaping & Outdoor Potential EV-Ready & Future-Proofed – Two electric vehicle charging outlets and solar power rough-in ready for sustainable living. Prime Location – Steps away from beaches, parks, and top-rated schools, with quick access to major routes for easy commuting. High rental potential with separate suite Don't miss this rare opportunity to own a modern, income-generating, and energy-efficient home in one of Summerland’s most sought-after neighborhoods. ?? Contact us today to schedule a private showing! Measurements should be confirmed if important. (id:24231)
1225 Montgomery Place
Chase, British Columbia
Welcome home! Quality built home with attention to detail in this 3 bed den/4th bedroom 2 bath home with partially finished basement with seperate entry. Functional basement layout would be ideal for a 2 bed suite as a mortgage helper. Full appliance package including washer/dryer. Generous sized primary bedroom with walk in closet and ensuite with custom tile shower. Upper floor features 2 additional bedrooms and 4 piece bathroom for guests or a growing family! Large open concept living/dining room with access to front deck through oversize double sliding glass doors to take in the mountain and lake views. Custom millwork with quartz countertops and S/S appliances. Cozy linear electric fireplace adds a nice touch of ambiance. Covered rear patio. Walking distance to Chase's amenities and only a few minutes from Little Shuswap Lake. Covered by a 2-5-10 Home Warranty policy. Call now for details and showings. GST applies. (id:24231)
5036 Sun Rivers Drive
Kamloops, British Columbia
Introducing Ladera, the newest townhome lifestyle experience at Sun Rivers Resort Community. Designed for low-maintenance living, Ladera offers 2-4 bdrm/3-4 bathroom multi-level homes, ranging from approx. 2071-2645sqft, over a variety of layouts. All units are fully finished, including appliances and window coverings. The meticulous design offers bright living spaces with 9ft ceilings, large windows, daylight lower levels, and ample parking. The kitchens include extended height uppers, modern integrated hardware, quartz counters, large islands, and more. Attention to detail is evident from the exquisite ensuites, to the 8' sidelite entry door (most plans), to the expansive outdoor spaces. Every unit is acheiving Step 4 Energy Rating and contains geothermal heating and cooling, ICF foundations, and R/I EV. GST is applicable. *Please note that all photos are of a different staged unit. (id:24231)
6920 Savona Access Road
Kamloops, British Columbia
Ready for beautiful home located on a large lot with a detached shop? Look no further than 6920 Savona Access Rd! The bright, open-concept main floor features a spacious kitchen with stone counters, stainless steel appliances, large island, 6x7 pantry, and direct access to the backyard and extra parking. Enjoy a gas fireplace in the living room, and a covered front deck perfect for taking in the lake views. The primary bedroom includes a luxurious 5-piece ensuite with soaker tub and rain shower. A second bedroom and full bath complete the main level. The lower level offers a third bedroom, full 4-piece bath, a den/office, a generous sized family room with a built-in surround sound/home theatre system, and space to add a fourth bedroom. Bonus: secure gun room with steel door. Outside, you'll find a 25x30 heated shop with separate power and 8' double doors, underground sprinklers, a treed fire pit area, irrigated garden, and 50 amp RV hookup. A must-see property with room for everything! Schedule your private showing today! (id:24231)
2353 Hawks Boulevard
West Kelowna, British Columbia
Walk out two-storey home with stunning lake and valley views perfectly situated close to all amenities. Walk to big box stores, grocery stores, restaurants, coffee shops, and much more. The large main living area featuring 9-foot ceilings and an open concept that create a bright and inviting space. Beautiful kitchen with quartz counter tops and a huge island, perfect for family gatherings and entertaining. Upstairs, you'll discover three spacious bedrooms with ample storage space. The large primary bedroom has a lavish ensuite and walk in closet. Rare bright walk out basement that has been partially finished, and is ready for your ideas. Whether it is an additional bedroom or two or perhaps an in-law suite with separate entrance(basement is prepped for bathroom in room tagged as storage in floor plan). The back yard is low maintenance with nobody behind you. All there is to do is enjoy the views! No GST, no land transfer tax, no speculation tax, and a 99-year prepaid lease. Don’t miss the chance to be part of this fantastic family-friendly, pet friendly community (id:24231)
1873 Country Club Drive Unit# 2112
Kelowna, British Columbia
Step into comfort and convenience with this beautifully maintained ground floor 2-bedroom plus den, 2-bathroom condo. Thoughtfully laid out, the open-concept design offers spacious living and privacy, with bedrooms located on opposite sides of the unit. The large den provides the flexibility of a third bedroom or home office. Nestled in the sought-after Quail Ridge community, you're just minutes from UBC Okanagan, Kelowna International Airport, and an expanding hub of shops, restaurants, two beautiful championship golf courses, and everyday services. Whether you're commuting, heading to class, or enjoying a weekend out, everything you need is close to home. Recent updates include flooring and all appliances. The unit comes fully furnished, so you can settle in with ease and start enjoying the Okanagan lifestyle right away. Pinnacle Pointe offers a host of amenities including a seasonal outdoor pool, hot tub, fitness centre, and secure underground parking. The pet-friendly complex is surrounded by nature, yet remains connected to all the essentials. Don't miss this opportunity to enjoy relaxed, turnkey living in one of Kelowna's most scenic neighborhoods. (id:24231)
6088 Genoa Bay Rd
Duncan, British Columbia
Experience elegance in this stunning Maple Bay home set on 2 private acres with spectacular views to Vancouver. Just minutes from a marina with float plane service, it offers unmatched convenience and tranquility. This 5,000 sq/ft residence, crafted using the golden ratio and artistically finished, features 5 bedrooms and 5 bathrooms. The vaulted living space welcomes you with a fountain-adorned entrance, leading to an open-plan chef's kitchen and home theater. Every room showcases breathtaking views, while the master suite boasts a steam shower, jetted tub, and walk-in closet. Gas and wood fireplaces add warmth throughout. The gated estate includes a legal suite with a second kitchen, an auto-switchover generator, and four outdoor patios. Relax in the hot tub with views of Vancouver's ski hills at night, as eagles soar over Bird’s Eye Cove. The low-maintenance “garden-in-the-sky” features 25 drip-irrigation zones, a deer fence, and a year-round well. Island living at its best! (id:24231)
1 920 Caledonia Ave
Victoria, British Columbia
Open House Saturday 10-12. This modern 3-bed, 3-bath townhouse is perfectly located in Victoria’s Central Park area, offering the best of downtown living. Steps from Royal Athletic Park & Save On Foods Arena, ideally situated for easy access to great restaurants, coffee shops, and shopping. This bright and spacious end unit features an open-concept main floor with hardwood flooring, granite counters, stainless steel appliances, an electric fireplace, and a covered balcony for your morning coffee. The lower level offers an additional bedroom, a third bathroom, and laundry. The top floor has a large primary bedroom with a walk-in closet and en-suite, plus another bedroom and bathroom. Enjoy outdoor living with a private patio and courtyard perfect for summer BBQs. No age restrictions, no rental restrictions, and pets welcome! With easy access to downtown and a well-run strata with fees of $350/month, this home is a perfect fit for both homeowners and investors alike. (id:24231)
111 383 Wale Rd
Colwood, British Columbia
Here's a freshly-painted 2 bedroom suite with no party walls. Situated above grade, on the garden level, this suite faces a small courtyard. This is a terrific location on the bus line, near Colwood Corners, Juan de Fuca Recreation Centre, Royal Roads University, Royal Colwood Golf Course and the Galloping Goose Trail. Shopping Centres, parks and the Esquimalt Lagoon are also close at hand. Features include in-suite laundry, a shared bike storage area, secured underground parking and a storage locker. Professionally managed by Complete. Available immediately. (id:24231)
304 439 Cook St
Victoria, British Columbia
Enjoy a vibrant and active lifestyle in Victoria’s favourite neighbourhood – Cook Street Village. This updated 2-bedroom, 2-bathroom corner unit is perfectly situated just steps from parks, grocery stores, boutique shopping, restaurants, cafés, and pubs. You'll love the walkability with Beacon Hill Park 500m away, iconic Dallas Road beaches within 1km, and Downtown Victoria just a 15-minute stroll. Inside, enjoy a spacious open-concept layout featuring a walk-in closet, primary ensuite, in-unit laundry, and kitchen with updated cabinetry, appliances, and fixtures. Recent upgrades include new flooring, plumbing fixtures, and fresh interior paint. Located on the quiet side of the building, the large private deck is ideal for BBQs or relaxing outdoors. The professionally managed building offers secure underground parking, a separate storage locker, and updated balconies and windows. Don’t miss this opportunity to own in one of Victoria’s most sought-after areas! (id:24231)
11329 Hummingbird Pl
North Saanich, British Columbia
Welcome to your custom-built rancher in North Saanich where trails are endless, town of Sidney close by and Victoria a short drive away. Your 4 bedroom, 3 bath home is highly accessible with gracious hallways and living space, all with 9’ ceilings. Above your 3-car garage is a 2-bedroom, self-contained legal suite. Enjoy the outdoor spaces of your home with and back stamped concrete patios, fire pit and pickleball court. From the kitchen see your shop/barn (33X36) ready for your cars and a place for your horses. Inside, the kitchen is a dream to create meals for family and friends while visiting in the open plan of the great room. Relax in the luxurious master suite with twin sinks, soaker tub, glass walk-in shower and separate water closet. Other features include A/C heat pump, 24X24 fenced garden, quiet cul-de-sac, gas range. (id:24231)


