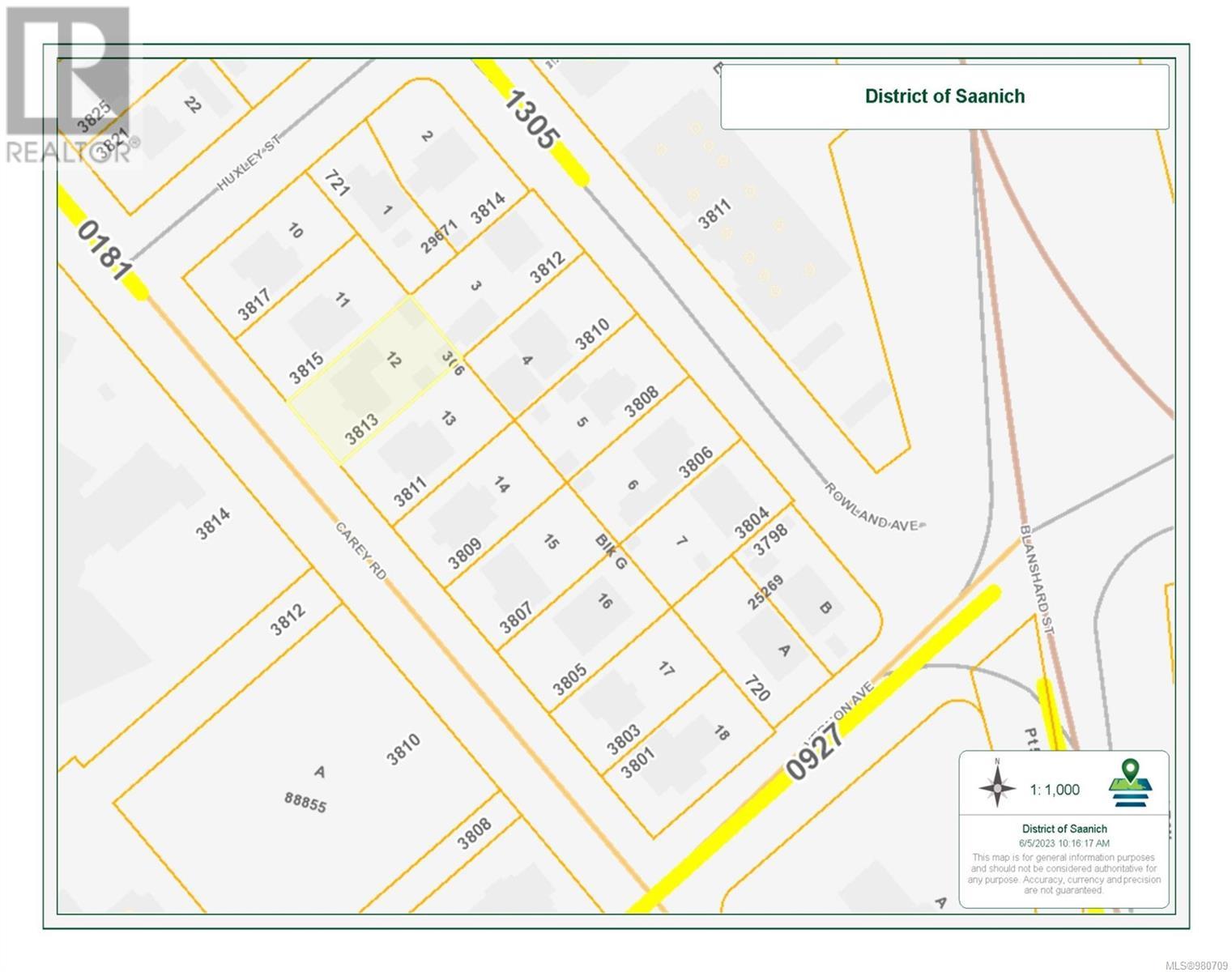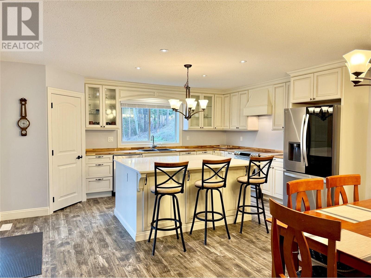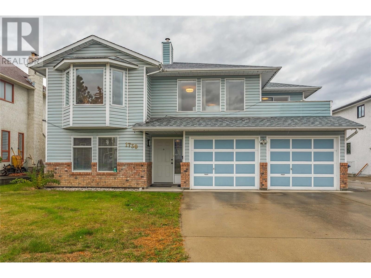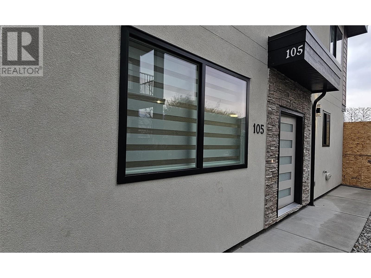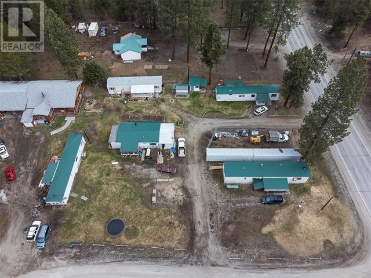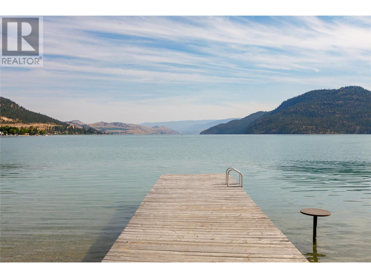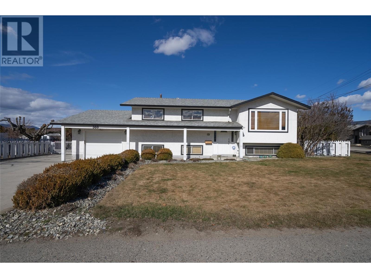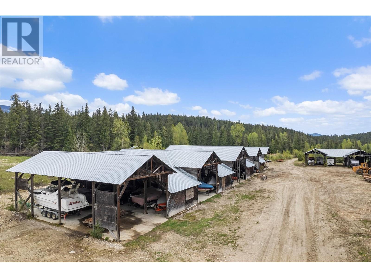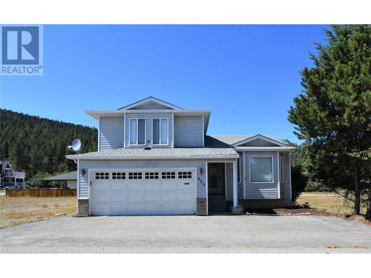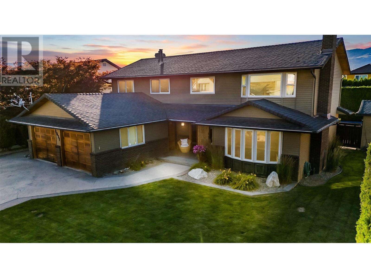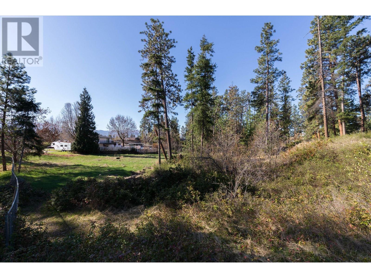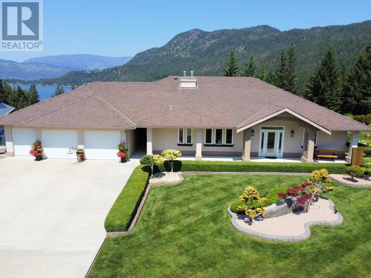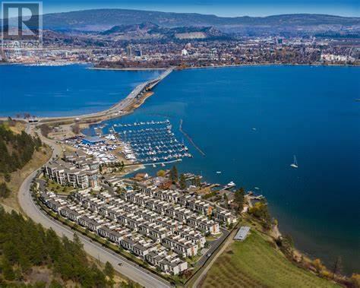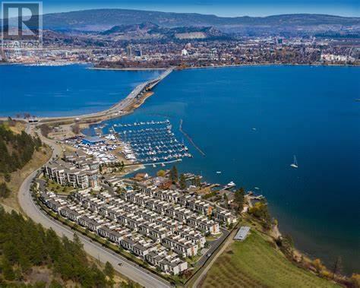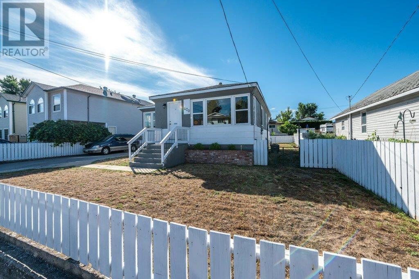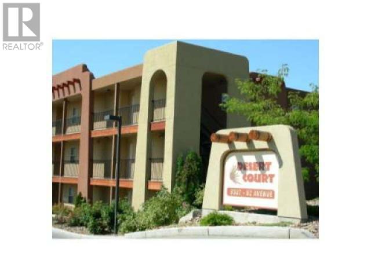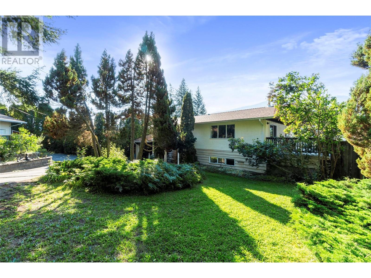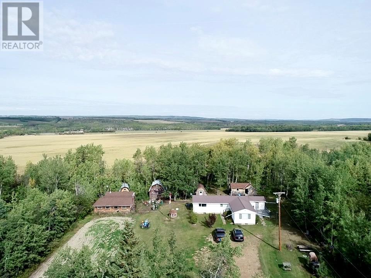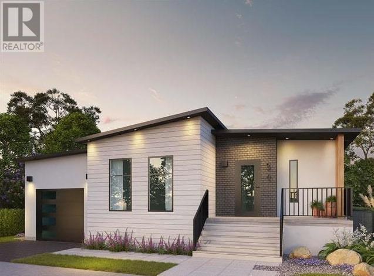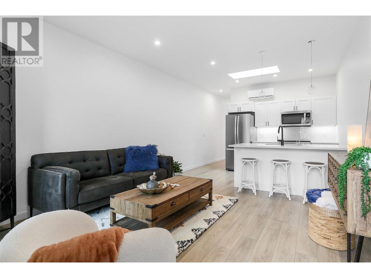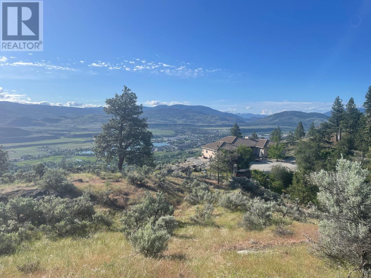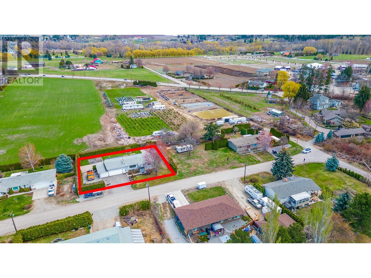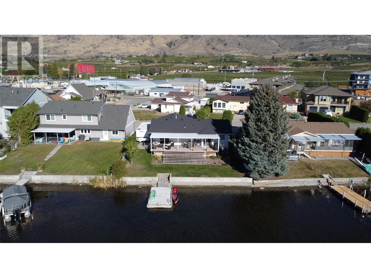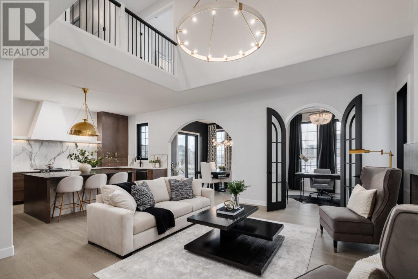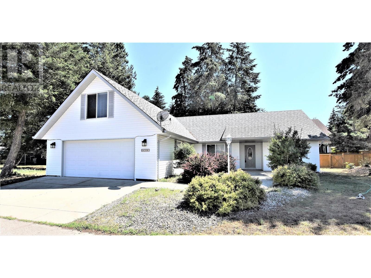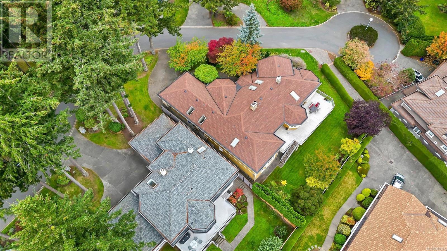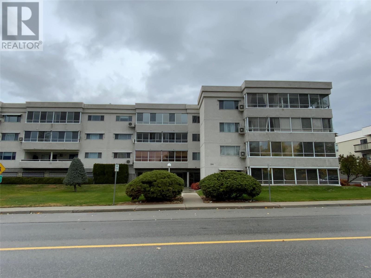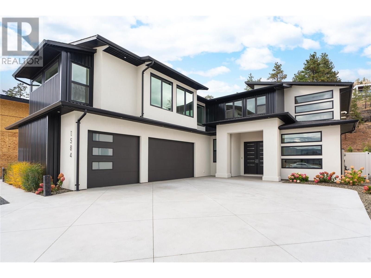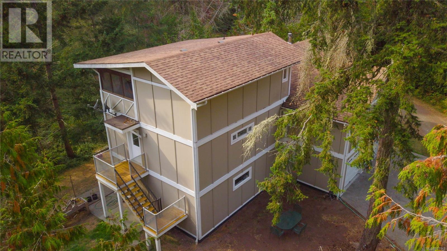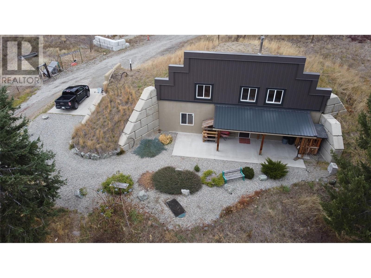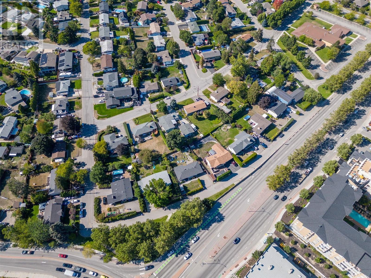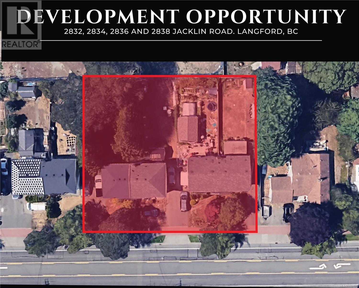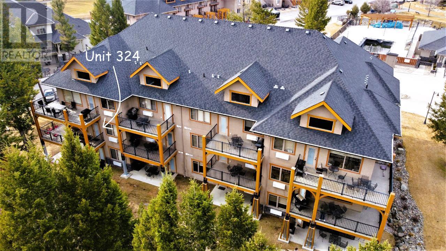3813 Carey Rd
Saanich, British Columbia
**Developer/Investor Alert!** Seize this rare and highly anticipated opportunity to invest in one of the first assembled mid-rise development sites under the UpTown/Douglas land-use policy. This prime site is perfectly positioned for a 4-6 storey mid-rise condo building or even an 8-storey development with commercial potential on the Carey Road side. Situated in a highly coveted location, the property offers unparalleled access to hundreds of amenities, including Uptown Shopping Center, Whole Foods, popular restaurants, and convenient public transit. This offering is sold in conjunction with the adjoining property at 3815 Carey Rd. , making it a comprehensive investment for visionary developers. Don't miss your chance to capitalize on this exceptional opportunity! (id:24231)
565 Clearwater Valley Road
Clearwater, British Columbia
Welcome to your dream home! This immaculate 2,807 sq ft 5-bed, 4-bath property is nestled on 1.465 acres of serene mountain views at the base of Wells Gray Park, home to 41 breathtaking waterfalls. The open-concept great room features a cozy electric fireplace and opens to a covered Duradeck porch with stunning ski hill views. The kitchen boasts a polished concrete/epoxy island, butcherblock counters, maple cabinets, stainless appliances, and a large corner pantry.The luxurious master bedroom offers a walk-in closet with organizers, an ensuite with an aromatherapy tub, and vinyl plank flooring throughout. Each level contains separate laundry! A bright walkout lower-level suite includes 2 beds, 1 bath, radiant floor heating, covered brick patio and a separate driveway. Enjoy ample storage in the Massive 1171sq ft detached metal SHOP with bay doors and 200-amp service. Walking distance to amenities, don’t miss your opportunity to call this exceptional property home! (id:24231)
1730 Simpson Court
Kelowna, British Columbia
Welcome to 1730 Simpson Road, a beautifully maintained five-bedroom, three-bathroom home nestled in a peaceful cul-de-sac in Kelowna, BC. This charming property offers open living spaces with natural light, large windows, and mountain views. The top floor features a bright living and dining area with a cozy gas fireplace, a modern kitchen with quartz countertops, a covered deck with BBQ hookup, plus three spacious bedrooms, including a primary suite with an en-suite. The main floor boasts two additional bedrooms, a full bathroom, a versatile rec room with patio access, and a convenient laundry room. The fully fenced backyard includes a large garden shed. Located close to schools, shopping, transit, and Big White, this home combines tranquility and convenience in an ideal family setting. (id:24231)
220 Michigan St
Victoria, British Columbia
PREMIER JAMES BAY DEVELOPMENT opportunity on a large 0.22 acre, 9,600 sq/ft, rectangular lot (property being sold as is for land value only). Located in close proximity to Fisherman's Wharf, the Inner Harbour, amazing local coffee shops/restaurants, grocers, the BC Legislature, all modes of transportation, and only a short stroll to the Ogden Point Breakwater, the property is situated in one of the best areas in all of Victoria. This is a special and rare offering not to be missed by any serious investor or developer. BY APPOINTMENT ONLY with your realtor; Do not walk on property. Watch the video and call today! (id:24231)
125 Calgary Avenue Unit# 105
Penticton, British Columbia
Central Location nearby Safeway, Shoppers Shopping mall. The address is 125 Calgary Ave. Penticton. These 3 Brand New duplexes BUILDING A, BUILDING B and BUILDING C ready to MOVE IN, Builders new home warranty, modern design affordable. Each unit is priced to sell. Each half duplex has 3 bedrooms. 2.5 bathrooms, Laminated floors on main floor, carpet in the bedrooms and stairs, natural gas heat, 3 Feet crawl space, small fenced back yard paved and some grass area, designated open parking at the back lane, new appliances central air conditioner. Low strata fees $126/month, vacant immediate possession available upon completion. To View contact Vijay Singla @ EXP REALTY. 250 490 1530 (id:24231)
85 Ernest Avenue
Beaverdell, British Columbia
INVESTORS/RETIREE WANT TO BE! Mobile home park, Main home with 5 mobile homes, each home has 2 bedrooms and 1 bathroom, also has 10 storage lockers, 65,000 annual Gross income. Zero vacancy rate, Tenants are long term and amazingly work together to form their small community. Well produces plenty of water and has a water license, most tenants have their own gardens and the u/g sprinklers are on timers. Huge Shop for parking/projects/storage . 3 septic tanks to accommodate all residents. just a little over one hour to either Osoyoos or Kelowna . Less than an hour to Big White or the Midway border crossing (id:24231)
16821 Owl's Nest Road
Oyama, British Columbia
Nearly 1000 linear ft of WATERFRONT! Property has been significantly cleared and is ready for your design. ALR Zoning allows for WINERY, BREWERY, CIDERY, FLOWER FARM or other agricultural use, and/or an ESTATE HOME, on approximately 990 linear feet of prime waterfront! 1st time for sale in over 100 yrs, this magical 9.353 acre estate is one of only 6 homesteads along JADE BAY, a pristine area of KALAMALKA LAKE. Named one of National Geographic’s TOP 10 MOST BEAUTIFUL LAKES in the WORLD, this Lake of Many Colours is a rare combination of Glacier Lake set in a warm, semi-arid climate. PRIVACY abounds as Crown Land is immediately North, only a few neighbors South and mature trees mask property from Rail Trail. The property includes an Orchard, Hay Field, Wetland (teeming w/ birds), 3BD/1BA Main House, 2BD/1BA rancher, farm storage building and double car garage with Rail Trail dissecting the property high above the waterline. See VIRTUAL RENDERINGS to imagine the possibilities...Own one of the few WATERFRONT WINERIES in the Okanagan! (id:24231)
733 Forestridge Lane
Kelowna, British Columbia
Private lavish compound, located in the exclusive and desirable gated community of Highpointe, features an approx. 5700 sq. ft main house and a detached luxury guest house, gym with infrared sauna, and office space. This architectural “landmark” has been recently re-modelled by Team Construction and current owners who had a vision to create warm and inviting spaces. Tasteful interiors were re-designed with aprox $1.7M spent in high-quality renovations; no expense has been spared from the mechanical to SMART Home technology. Open concept living areas with high ceilings and expansive windows capture panoramic views. The stunning kitchen and butler’s pantry makes a statement with granite countertops, professional appliances, custom wood cabinetry and a cedar beam feature above the island. On the upper level, indulge in luxury from the primary retreat with its own private lake view balcony, a custom walk-in closet and a spa-inspired en suite. Opportunity to host “legendary” parties poolside with the wall of doors opening to the poolside kitchen accommodations. Ease of access to all levels with the recent addition of an elevator. Expanded triple garage plus extra parking. Amazing trail system and park just a quick walk from the front door. Rare private 2.6 acre setting to enjoy the captivating views of the valley, and the backdrop of the bluffs from the golf course to the lake and twinkling city lights. (id:24231)
225 Swick Road
Kelowna, British Columbia
Lakefront vineyard estate home on 2.31 private acres w/160’ of sandy beach. State of the art geothermal heating/cooling and green living eco septic system. European chateau inspired boasts a new dock, elevator, wine cellar, private vineyard, office, gym + theatre. 8000 sq ft, 5 bdrm, 8 bath. Main floor primary suite w/ reading area + fireplace, luxury hotel like bath, great room w/soaring ceilings, stone fireplace and French doors that lead out to a lakefront patio w/ sunset views. The chateau kitchen w/ best in class Wolf/SubZero appliances, lakeview kitchen table along w/bar seating, formal dining room, main floor laundry and a wet bar round. The upper level w/2 large bdrms w/ensuites and huge family/guest suite w/ensuite, laundry, kitchenette. The lower level has a gym +spa bath, wine cellar, games rm, theatre, sauna, family rm and a large office w/ensuite. Elevator + accessible ramps. 4 car garage plus bonus storage. Explore your options to add a guest house. Outdoor kitchen/hot tub. Licenced dock w/power lift. Htd tile floors, Pella windows, state of the art water filtration/controls, htd driveway. Smart Lutron system w/power blinds, custom lighting, audio, alarm. Timeless design w/ tile roof, copper gutters and Kettle Valley stone exterior. A relaxing waterfall entrance. Private vineyard w/90 Chardonnay vines with room to expand vineyard. Mins to the award winning Cedar Creek + Martins Lake wineries, Bertram Park and the amenities of Lower Mission. Room for pool. (id:24231)
360 Mccurdy Road
Kelowna, British Columbia
Nice corner lot on McCurdy Rd. Property is part of a land assembly and is being sold as part of the assembly. (id:24231)
8225 Seymour Arm Main Fsr
Seymour Arm, British Columbia
Looking for an opportunity for a new life? A new business opportunity? The Great Outdoors is calling to you! It is waiting for you on 16 Acres, in the Seymour Arm region of Shuswap Lake. Fully off the grid with Solar Power, wells that produce amazing & plentiful water, the possibilities are endless on this site. A quaint cabin, perfect for a caretaker. A second cabin could easily accommodate 4-6. The Lodge has 10 bedrooms and a ""wash house"", as well as two separate fully contained suites above. AND a separate Cookhouse for large groups to be able to cook their own meals and share common space for entertainment. Over 22,000 sq ft of Covered Storage used for boats, RV's, trailers and more. Returning clients {who become good friends} come back every year to stay in the cabins etc for Sledding adventures, fishing, hunting, hiking...And a huge garage/workshop could easily be upgraded to an event center with a little imagination. No Zoning, can be used for Residential, Commercial. (id:24231)
55 Kalamalka Lakeview Drive Unit# 3
Vernon, British Columbia
Miles away from the stress of city living, a driveway meanders down Kalamalka Slopes towards the green-blue waters of Kal Lake. It opens onto a flat landing & what appears to be a classic frontier log cabin. Far from it, this Modern Log Home unfolds into Cathedral Ceilings, a towering 25 ft Stone F/P & floor-to-ceiling CORNER WINDOWS, overlooking ""soaring views of sky, mtns, forest & that magical lake!” This 5771 sq ft homestead, CUSTOM BUILT by Highland Log Builders is a perfect combination of luxury & laid-back comfort offering 5BDs/3BAs, two 1BD/1BA suites & a 299 sq ft caretaker’s “bunkie”. Set on 7.11 acres of unobstructed, panoramic lake views, this Semi-Waterfront property is separated from one of the world's 10 most beautiful lakes (National Geographic) by only the Rail Trail. Wander past your small orchard, through woodlands scattered w/ wildflowers, to the edge of the acreage, where you can hop in for a swim or cycle to the Rail Trail Cafe! Outside is a KIT/DR/LR w/Blackstone Flat Top Grill, Pizza Oven, Bar & Dining Area under a canopy of stars with seating to cosy up beside your outdoor stone F/P, or head to the fire pit for marshmallow roasting and stargazing! Choose the PRIMARY BDRM off the main living area, w/ European Style Ensuite to drift off to sleep overlooking lake end, or convert the upper floor into a LUXURY LOFT! Either way, downstairs offers friends & family their own private suites. Just a 5 minute drive to hospital, restaurants, shops & much more! (id:24231)
625 Nighthawk Avenue
Vernon, British Columbia
Welcome to 625 Nighthawk Avenue. This family home in Parker Cove is a hidden gem! With its prime location just minutes from the beach, this property offers the perfect blend of comfort, and functionality. The well-designed layout features three spacious bedrooms upstairs, including a master bedroom with a walk-in closet & en-suite bathroom. The main floor boasts a formal dining area with a clever cut-out for your china cabinet, as well as a cozy formal living room with a large bay window that lets in plenty of natural light. The heart of the home is the kitchen, with ample cupboards & counter space perfect for cooking up a storm. A breakfast nook provides a lovely spot for family breakfasts or casual meals. Downstairs, the family room is the perfect spot to relax and unwind, featuring a cozy wood fireplace & sliding doors leading out to the back patio – perfect for al fresco dining or enjoying the evening sunsets. The laundry room is conveniently located off the family room, along with a 2-piece bathroom & a large storage room. And with direct access to the double car garage, you'll have plenty of space for your vehicles and storage needs. This property comes with a registered lease until 2043. The current annual lease is $3,371.54, which is very reasonable. A fresh coat of paint and some new flooring would make this home truly shine. Don't miss out on this incredible opportunity to own a piece of paradise in Parker Cove! (id:24231)
1638 Pritchard Drive
West Kelowna, British Columbia
You will truly enjoy this home on Pritchard Drive, a mere steps from Okanagan beaches. Large private lot with 15' cedars and room for your boat or RV. A five-bedroom executive style home is perfect for a vacation residence (only a 4.5hr drive from DT Vancouver) or full-time living. The grand entry leads to two living room areas each with a stone fireplace and a dining room large enough for family gatherings. Pass through the bright kitchen and sliding doors to enjoy the Okanagan sunshine and outdoor pool. Ideal location nestled below Mission Hill Winery, adjacent to Frind Estate Winery, and quick access to golfing and shopping! (id:24231)
12391 Pixton Road
Lake Country, British Columbia
Remarkable waterfront estate on Okanagan Lake. This majestic property provides 8.5 acres of lush landscaping and approximately 850 ft. of pristine water frontage with a newly installed state-of-the-art wharf system at the water’s edge. Expertly positioned, nearly 20,000 sq. ft. main residence was designed to maximize privacy and offers the utmost in tranquility. The interior offers unmatched artistic brilliance, SMART technology throughout and outstanding attention to details. Crafted in 2017 by award-winning Legacy Homeworks. Tara Sullivan Woll of Red Crayon instrumental in styling and design. Exquisite craftsmanship spans the home. Discover soaring vaulted ceilings with wood beams, magnificent wood burning fireplaces, a marble tiled corridor connecting the wings of the home and gorgeous lighting. Expansive outdoor living area with pool, hot tub, covered patios, and ample entertaining areas. Grand in scope and scale the main wing boasts an impressive chef’s kitchen, elegant dining area and great room, theater, home gym, wine cellar, rec room with full bar, 2 main primary suites and 3 additional bedrooms all with en suites. All rooms boast panoramic lake views. The 3 bedroom private guest wing features a full living space with a beautiful kitchen and lake view primary suite. Additional 1,800+ sq. ft. caretakers residence. Catered to hosting and entertaining this residence would be ideal for corporate retreats or large family gatherings. (id:24231)
3297 Hall Road
Kelowna, British Columbia
Incredible 1.85 Acre property with access both off of Hall Road and O'Reilly Road. This fairly flat property is ideally suited for a single family home with plenty of space for a large workshop, garage or even carriage house. The 1930 built home does have renters but there is really no value to the home. The property is serviced by municipal water and a new municipal sewer line has been installed very close to the Hall Road side of the property. Over half of this property is free of trees making it extremely easy to plan for a large home estate. Please do not walk onto the property to view without listing agent present. (id:24231)
2675 Doebert Road
Blind Bay, British Columbia
CAPTIVATING SHUSWAP VIEW, 3 bedroom, 3 bath custom home. Amble directly out onto the expansive covered balcony to your ""PRIVATE PARADISE"" with mesmerizing vistas of the glistening Shuswap Lake. Enjoy the sights and sound of Lake Life over looking 2 Marinas. The Chef will be able to see from the expansive kitchen window when family friends arrive back to the Marina. The great room is on the main floor, giving a wonderful open and bright area for entertaining with an 11ft vaulted ceiling ""OPEN PLAN"" design, with an elegant gas fireplace. Stainless steel appliances (Fischer Paykel/Jenn Air) in the Chefs dream kitchen that offers ample storage for large cookware, an over depth double sink, updated faucets, solid edge counters with solid oak millwork. The master bedroom offers a haven of relaxation with a private door to the balcony, ensuite bathroom featuring, walk-in shower with a seat, double vanity, walk-in closet with laundry. Walkout lower level has a large open design ""FLEX"" room with lake & mountain views. This space can be used for media, gym, yoga or office by the cozy fireplace. This turn key home has 9 outdoor parking spaces on a concrete driveway, 670 sqft 3 door garage with hot cold water, SS sink, cabinets, air compressor, vacuum, 220V, Home boasts U/G sprinklers, central air & vacuum, This 4 season home has everything close, golf, 2 public beach's, restaurants, ski, hike, snowmobile. Please check out the walk through Video's. (id:24231)
2100 Campbell Road Unit# 207
West Kelowna, British Columbia
Townhome 207 is our E floorplan and buyers still have time to customize interior colour scheme. This is an incredible 2,460 square foot home featuring, 4 large bedrooms and 3.5 bathrooms, plus a huge 600 square foot roof top terrace and a spectacular view of Okanagan Lake from all levels in one of the most private locations on site. This home comes with side-by-side double car garage, open concept living plan, luxuriously finished with exposed wood beams, high-end appliances and fixtures. Owners only sandy beach, beach pavilion, playground, beach volleyball, and day use dock are all within steps of this home. Occupancy August 2025. You’ll love it here! (id:24231)
2100 Campbell Road Unit# 170
West Kelowna, British Columbia
Townhome 170 is our D Elevator floorplan in our Sail colour scheme. This is an incredible 2,450 square foot home featuring, 4 large bedrooms and 3.5 bathrooms, plus a huge 569 square foot roof top terrace and a spectacular view of Okanagan Lake. This home comes with a residential elevator that services all floors including your rooftop patio, side-by-side double car garage, open concept living plan, luxuriously finished with exposed wood beams, high-end appliances and fixtures. Occupancy September 2024 . You’ll love it here! (id:24231)
2100 Campbell Road Unit# 157
West Kelowna, British Columbia
Townhome 157 is our B floorplan in our Sail colour scheme and comes with a wonderful 1,920 square feet of living space featuring, 3 bedrooms and 2.5 bathrooms, a large 406 sq foot roof top terrace and a spectacular view of Okanagan Lake. This home comes with side-by-side double car garage, open concept living plan, luxuriously finished with exposed wood beams, high-end appliances and fixtures. Amenity center with swimming pool, hot tub, games room, theatre room, golf simulators and meeting areas are all within steps of this home. You’ll love it here! AVAILABLE NOW! (id:24231)
1583 Malbec Place
West Kelowna, British Columbia
New construction by award-winning Palermo Homes, this great family homes features lake views and a spacious floor plan, with 5 bedrooms and 6 bathrooms over approx 4,100 sqft of interior living. The beautiful entry way leads to both a charming living room/parlor, plus home office, before entering into the great room. This main living space is bright and welcoming with tiled gas fireplace, and grants direct access to the pool-sized backyard. The kitchen features generous custom built cabinetry, waterfall quartz, and gourmet stainless appliances. Further on the main level is a full bedroom suite with walk-in closet and ensuite bathroom with separate entry, plus a custom designed powder room for guests. Upstairs is a family/games room with its own covered patio, also with gas fireplace. The primary suite has an incredible ensuite bathroom, and generous walk-in closet. This upper level has two more large bedrooms, each with their own dedicated bathrooms. A bright and practical laundry room completes this floor. Above the garage is a fully independent 1 bedroom suite, completely separate from the main home. Engineered hardwood and tile flooring throughout. Double garage with EV charger rough in. Located in close proximity to West Kelowna’s famous wine trail, Mt Boucherie Park, and more. (id:24231)
470 Heales Avenue
Penticton, British Columbia
Charming Heritage Home in Prime Location near Okanagan Beach - Discover the perfect blend of history and convenience with this charming home, ideally situated in a premium location just steps away from Okanagan Beach. Built in 1900, this property exudes character while offering a rare opportunity to create your dream summer beach house. This large lot, with desirable alley access, is within walking distance to downtown Penticton, the vibrant farmers market, and some of the city's finest restaurants. The spacious yard provides ample room for outdoor living and gardening, making it an ideal space for summer entertaining. The home features an unfinished basement, offering the potential to expand and customize to your liking. Whether you’re seeking a seasonal getaway or a full-time residence, this property is a rare find with incredible potential in one of Penticton's most sought-after locations. Make this charming house your new summer retreat and enjoy all the perks of beachside living! (id:24231)
9307 62nd Avenue Unit# 113
Osoyoos, British Columbia
AFFORDABLE in OSOYOOS. This 1 bedroom plus den (large enough to be a bedroom) is conveniently located a short walk to beach, schools & shopping. 38 hole golf course & pickleball courts nearby too! Ground floor means no elevator or stairs and a deck opening onto a peaceful xeriscape yard. Spacious primary bedroom. Open floorplan, kitchen with island for extra seating and cozy gas fireplace for chilly days. Desert Court boasts plenty of parking & an outdoor pool. This is a perfect starter home, a holiday retreat or investment property. No age restrictions here and pets welcome. Size from BC Assessment and should be verified if important. (id:24231)
303 Regent Avenue Unit# 4
Enderby, British Columbia
Welcome to Regency on the River, a 19+ community nestled along the beautiful Shuswap River. This level-entry home offers 2 bedrooms, 2 bathrooms, and an open-concept living room, dining room, and kitchen, making downsizing a breeze without sacrificing comfort. There's plenty of room for your furnishings, plus a double-car garage for shop tools and storage. The home features a spacious master suite and a closed-in South facing veranda/sunroom for year-round sun and relaxation. Enjoy low-maintenance living with access to a clubhouse, which even offers an extra bedroom for guests. Experience the charm of the North Okanagan's small-town atmosphere, just 10 minutes from Armstrong, 25 minutes from Vernon, and 20 minutes from Salmon Arm. Surrounded by lakes, rivers, mountain views, and level walking trails, this community is the perfect place to call home. (id:24231)
5404 Sunnybrae Canoe Pt Road Unit# 1
Tappen, British Columbia
Escape to your private retreat on a serene 0.8-acre property in Sunnybrae, where stunning lake and mountain views surround you. The main home features 3 bedrooms and 2 bathrooms, a large living room, and an open floor plan that effortlessly blends indoor and outdoor living. Step onto the expansive covered deck to soak in the scenery and bask in the sunshine. The basement offers potential for a suite with a secondary kitchen, adding versatility to the home. Wood stoves both upstairs and down provide a cozy heating option. A detached cottage (also with woodstove for backup heat) with 1 bedroom, 1 bathroom, and an attached garage (currently used as a shop) provides endless possibilities for rental income, extended family, or extra personal space. Enjoy the fully fenced yard, perfect for gardening, with a greenhouse, organic garden and organic fruit trees and berry bushes. Lots of parking with room for your RV. Located just a short distance from public lake access and a boat launch, this property is ideal for those seeking tranquility. (id:24231)
5112 97 Highway
Dawson Creek, British Columbia
TIME TO BUY THIS 4.41 ACRES in the heart of Farmington. This One Owner-One Level Rancher style home (frame built) offers 1440 sq ft, 3 bdrm + 1.5 baths. Updates over the years include: windows, furnace, metal roof, plumbing & deck. Handy entry/ mudroom off deck, utility basement/storage, 4 appliances, Very spacious Livingroom, lots of windows and natural daylight. Numerous outbuildings, contents in buildings will stay. Many treasures here........Close to Farmington Store and School, handy commute to DC or FSJ. Turn the key and you are country living. List of negotiable items- Immediate Possession. View BY APPOINTMENT ONLY. Contact for more information. (id:24231)
8900 Jim Bailey Road Unit# 116
Kelowna, British Columbia
Welcome to Deer Meadows. Your new neighbourhood is conveniently located just steps away from the Rail Trial where you are connected to Wood lake and the blue waters of Kalamalka lake with trail access spanning from Vernon to Kelowna. Deer Meadows is a quick 10 minute commute from the Airport and UBCO's Campus. Rentals and pets are allowed. This Skylark home is built by Woodland Crafted Homes and features a modern layout. With a unique exterior, the 3 bedroom, 2 bathroom home design is created for those that want it all. Entering to the open-concept Kitchen, you walk through a bright front patio and are met with the highly coveted seamless living/dining space. Guest room and spacious Master Bedroom at the back of the house means optimized space distribution. The secluded Backyard Patio opens off the beautiful Master Bedroom to ensure these homeowners get every bit of sunshine that the Okanagan has to offer. SHORT TERM RENTALS PERMITTED. Schedule your appointment today! (id:24231)
8900 Jim Bailey Road Unit# 111
Kelowna, British Columbia
Welcome to Deer Meadows. Your new neighbourhood is conveniently located just steps away from the Rail Trial where you are connected to Wood lake and the blue waters of Kalamalka lake with trail access spanning from Vernon to Kelowna. Deer Meadows is a quick 10 minute commute from the Airport and UBCO's Campus. Rentals and pets are allowed. This Skylark home is built by Woodland Crafted Homes and features a modern layout. With a unique exterior, the 3 bedroom, 2 bathroom home design is created for those that want it all. Entering to the open-concept Kitchen, you walk through a bright front patio and are met with the highly coveted seamless living/dining space. Guest room and spacious Master Bedroom at the back of the house means optimized space distribution. Base price comes with a carport and may be upgraded to a garage. The secluded Backyard Patio opens off the beautiful Master Bedroom to ensure these homeowners get every bit of sunshine that the Okanagan has to offer. SHORT TERM RENTALS PERMITTED. Schedule your appointment today! (id:24231)
8900 Jim Bailey Road Unit# 166b
Kelowna, British Columbia
Welcome to Deer Meadows. Conveniently located just steps away from the Rail Trial where you are connected to Wood lake and the blue waters of Kalamalka lake with trail access spanning from Vernon to Kelowna. Deer Meadows is a quick 10 minute commute from the Airport and UBCO's Campus. Rentals and pets are allowed. This Hummingbird home is built by Woodland Crafted Homes and features a modern layout great for singles, couples and students. With 588 square feet of space, there is room for entertaining in the kitchen, lounging in the living room and dining at the table. Situated in the centre of the living room is an oversized south facing skylight designed to maximize natural light. This open concept 1 bedroom home is our base model comes with a fenced yard and is sure to impress! Many upgrades are available to customize this home to your needs. Enjoy every bit of sunshine that the Okanagan has to offer. SHORT TERM RENTALS PERMITTED. Schedule your appointment today! (id:24231)
409 Patten Road
Oliver, British Columbia
Two houses on this one-of-a-kind 80-acre property, bordered by Crown Land to the north and south, offers ultimate privacy overlooking Oliver. Completed in 2000, the main home, a quality Ruhland build, showcases stunning valley views, giving you the feeling of living in your own private park. The spacious rancher with a walk-out basement offers 3,400 square feet of living space, including 4 bedrooms and 3.5 baths. One acre surrounding the home is secured by an 8-foot deer-proof fence. Built to last, the home features a durable, energy-efficient concrete tile roof with a lifespan of over 100 years. The stucco exterior complements recent upgrades like a new electric furnace and heat pump for year-round comfort. A wood stove upstairs adds warmth, and the basement is plumbed for another. The walk-out basement is ready for a suite, or additional living space. Zoning allows for three additional accessory dwellings, providing exciting development potential. The 30 x 20-foot attached garage offers plenty of storage space. A custom-built guest house, completed in 2009, includes two 1-bdrm suites. Its metal roof and stamped concrete floors ensure durability, while the Egyptian plaster-finished walls create a unique charm. Both homes are connected to fibre optic TELUS internet, and the guest house is equipped with a split heat and cooling system. Currently operating as High Chaparral Guest House, it provides a peaceful retreat in this stunning natural setting. (id:24231)
3249 St. Amand Road
Kelowna, British Columbia
Prime Development Opportunity! Unlock the full potential of this 0.34-acre property situated in a rapidly developing neighborhood. With four properties across the street already sold for townhouse developments, this site is perfect for investors looking to capitalize on a prime residential project. This property is ideally suited for a three-story townhouse development, offering an excellent investment opportunity. Backing onto 14 acres of farmland, future residents will enjoy a private and serene backdrop while benefiting from proximity to urban amenities, parks, schools, and public transit. It’s a highly desirable location for young families and professionals alike. With a current rezoning application for MF2 townhouse zoning, the site is primed for development and can accommodate a well-planned project with ample parking, green spaces, and other amenities. Strong community growth is evident, with adjacent land developments already underway, signaling a thriving area poised for continued expansion. Additionally, the adjacent 0.59-acre property is available, bringing the total potential assembly to 0.93 acres (40,510 sq ft). This offers a rare opportunity to build confidently and strategically in one of the city’s most promising growth areas. Don’t miss out on this chance to position yourself for success. (id:24231)
38 Bayview Crescent
Osoyoos, British Columbia
WATERFRONT HOME ON PEACEFUL SOLANA BAY Savor your morning coffee or a glass of one of the region’s exquisite local wines while watching the sunset from your expansive covered porch. Just steps away, your private dock awaits, offering easy access to the main lake for boating adventures. This prime location provides shelter from the wind, even during the occasional Osoyoos storm. Designed for effortless entertaining, this single-level rancher is perfect for hosting close family and friends all summer long. As fall arrives and the weather cools, gather around the outdoor fire pit, basking in the warmth while listening to the soft chorus of crickets. This comfortable 3-bedroom, 2-bathroom home boasts a spacious, open-concept layout, offering breathtaking views of the surrounding mountains and serene bay. The ideal location also places you just a short walk from popular local restaurants, amusement parks, coffee shops, and renowned wineries. Many extra features include: pure fibre internet (Telus), Full Hookups for RV, New Energy efficient appliances (LG). new roof (1017), Underground water sprinklers, New tankless hot water on demand heater, New custom blinds, New flooring, Bluetooth bathroom fans, Ceiling fans in each bedroom, Smart Home light switches, LED energy efficient lights, Central Vacuum with kick plate in kitchen. Make this peaceful retreat your year-round sanctuary, where every season brings its own charm and adventure. (id:24231)
4210 Alexis Park Drive Unit# 7
Vernon, British Columbia
Well kept and move in ready 2 bedroom+den, 3 bathroom 55+ townhouse in a great central Vernon location close to all amenities and the new recreation centre being built. 2 covered parking space in the carport. Main floor is nice and bright from all the windows letting in natural light and unit looks out over the common green space. Good sized kitchen with breakfast nook. Master bedroom features ensuite and walk-in closet. The fenced back yard features a covered patio. Downstairs has about 500+ sq/ft of unfinished space, large rec room/ shop space, craft room, full bathroom and 3rd room/office. Home has central vac, Furnace approx. 2014, A/C approx. 2014, Hot Water Tank approx. 2019 - Pets must be 15"" tall or less at the shoulder. Square footage is taken from strata plan, buyer to verify if important. Home is move in ready! (id:24231)
11902 La Costa Lane
Osoyoos, British Columbia
Beautiful custom-built home just steps to Osoyoos Golf Club! This home offers all of the features that you've been looking for with stunning views of Osoyoos town, the lake, mountains, vineyards, and the golf course. On the main level, the chef's kitchen features ample prep space with professional series appliances such as an XL double wide fridge and secondary wall oven. The open concept main floor maximizes the beautiful views flowing out onto the patio looking over the golf course and lake. The spacious main floor primary bedroom enjoys patio access for morning coffees, an ensuite with heated floors, and a large walk-in closet. Enjoy more outdoor living on the 0 maintenance back patio with natural gas hookups and wiring for a hot tub. The downstairs is perfect for entertaining with a rec room featuring a wet bar with built in beer tap and wine fridge. Downstairs also find a home gym, ensuring all the modern conveniences are at your fingertips. The back half of the lower level is highly versatile - ready to be converted into a suite with a separate entrance and rough-ins for a kitchen, or to be used as a home theatre and games room. Additional perks include a 2-car garage with EV charger, ample outdoor parking, and RV parking with electrical hookup and sani-dump. Located just steps from Osoyoos' premier golf club and recreational trails, and a short drive to schools, beaches, wineries, and great restaurants. Don't miss this exceptional home – schedule your showing today! (id:24231)
193 Sarsons Drive
Coldstream, British Columbia
Looking for a Single Family Home that offers an exceptional floor plan for the modern day family? The plan and photos are rendered and for inspirational purposes. The Georgia plan is a home that has been winning over hearts of homeowners in Edmonton, Alberta for several months and is a true reflection of redefining timeless elegance with a seamless blend of luxury, functionality, reminiscent of a classic estate home. Lower level can accommodate a suite, other wishes or leave unfinished. Price does not include lower level development. Lot is large enough to accommodate a pool . Build timeline 8 months. Call today to kick off the design process and explore your options. If this home is close, but not quite right, Kimberley Homes is here to help you customize the layout and design scheme to suit your dream home vision. Price includes a $6000 allowance for appliances. Purchase price excludes GST (id:24231)
458 Ibis Avenue
Vernon, British Columbia
Welcome to 458 Ibis Avenue in Parker Cove. Set on a double lot this home offers a peaceful and tranquil setting, perfect for those looking to enjoy the natural beauty of the Okanagan. With the dedicated greenspace surrounding the property and the stunning lakefront just a short walk away, you'll have plenty of opportunities to relax and unwind. The open plan living area is perfect for entertaining guests or enjoying family gatherings, and the bright white kitchen adds a modern touch to the space. The master bedroom is a true retreat with its spacious layout and luxurious en-suite bathroom. The bonus room above the garage offers plenty of potential for a hobby room or additional storage space. The fully fenced yard and screened-in back patio provide the perfect outdoor oasis for enjoying warm summer days. Other features included an attached double garage, central air conditioning and a 4 foot walk in crawlspace. The annual lease is currently $6948.36 and is registered to 2043 Don't miss the opportunity to own this beautiful rancher home in Parker Cove. Contact us today to schedule a viewing and see all that this property has to offer. (id:24231)
4405 Moonlight Lane
Saanich, British Columbia
Nestled in the prestigious Gordon Head nieghborhood, this custom-built home spans over 5,000 sqft and offers stunning ocean views from its serene cul-de-sac location. The property showcases West Coast Contemporary design, featuring striking wood siding and stonework exteriors, a grand entrance, winding staircase, arched windows, and soaring vaulted ceilings. Inside, the open-concept kitchen and living areas on the main floor are bathed in natural light and offer breathtaking ocean vistas. A spacious recreation room and games room downstairs open directly to the garden, making it an ideal space for family actiities and entertaining guests. The ultra-private master suite on the main level is a peaceful retreat, complete with a 5-piece ensuite and a walk-in closet. Skylights throughout the home flood every room with daylight, creating a bright and airy atmosphere. The home is equipped with efficient gas-powered heating, including baseboard heaters, radiant floor heating in the lower level and cozy fireplaces. The 0.29-acre lot is beautifully landscaped, featuring a mix of cherry blossoms, Japanese maples, blue fir trees, and a year-round blooms of magnolia, hydrangea, and rhododendron. This home offers a perfect blend of comfort, style, and natural beauty. (id:24231)
195 Warren Avenue Unit# 407
Penticton, British Columbia
At over 1200 square-feet, this very generous sized two bedroom two bathroom condo in the heart of Penticton is now available. Only a five minute walk to Cherry Ln., Mall and close to all shopping, recreation, and entertainment. This condo boasts a beautiful 260 square-foot enclosed sunroom deck with gorgeous views of the park Mountains and valley with ample amount of natural sunlight. This is a clean and well-maintained top floor unit overlooking lions park. One secured parking and one open parking spot and included as a huge storage 9 1/2 x 11‘ foot storage locker with built in shelving. Plenty of visitor parking. Brand new elevator is being installed. All measurements approximate and to be verified by buyer if important. (id:24231)
1584 Malbec Place
West Kelowna, British Columbia
Exceptional and rare design with an above ground self-sufficient suite, private backyard with a pool and a main floor made for daily relaxation yet effortless entertaining . This luxurious home is flooded with natural light with oversized primary living spaces and a perfect floorplan suitable for any lifestyle.The stunning kitchen features a massive quartz island, beverage center, 8-burner gas range, double wall oven, and oversized fridge/freezer, perfectly blending functionality and style. The butler’s kitchen adds convenience, making hosting gatherings a breeze. The upper level offers a versatile rec space with a wet bar and three spacious bedrooms, including a king-sized primary suite with a generous walk-in closet and spa-like ensuite with heated floors. Completing this home is a den/office, guest bathroom plus a bright 1-bedroom legal suite—perfect for guests, extended family, or potential rental income—offering flexibility without compromising the entertaining space and luxury of the main house. Walk straight outside seamlessly from your main living area to the exclusive outdoor area with a heated pool, water feature, and large patio spaces. Situated on a quiet cul-de-sac with a long driveway and triple garage- a must see! (id:24231)
185 Sarsons Drive
Coldstream, British Columbia
Looking for a Single Family Home that offers an exceptional floor plan for the modern day family? Build your dream home and experience this meticulously designed, 3 bedroom, 2.5 bathroom, plus den home with expansive views of the Vernon Valley and North Okanagan. The opulent chef's kitchen boasts a central island and flows seamlessly through the walk through pantry into the spacious mudroom. Great room ceiling height is 18' with custom windows allow natural light to flood throughout the home. A modern floor plan that is designed for busy families. Three bedrooms and two bathrooms up offering each member of the family with lots of privacy. The loft area is a true bonus , giving you that flex-space that can accommodate your needs depending on which will suite your family. Lower level can accommodate a suite, other wishes or leave unfinished. Price does not include lower level development. Build timeline 8 months. Call today to kick off the design process and explore your options. If this home is close, but not quite right, Kimberley Homes is here to help you customize the layout and design scheme to suit your dream home vision. Price includes a $6000 allowance for appliances. Purchase price excludes GST. (id:24231)
9891 Spalding Rd
Pender Island, British Columbia
Incredible opportunity to own 47 acres in the Spalding Valley! This beautiful property has it all; fields for growing, a forest for walking, a studio for creating, and a home for making memories. There are approximately 17 acres cleared and ready to farm, the balance is mostly wooded including mature maples. The large home sits in the middle of the property and offers plenty of privacy, with a large open concept kitchen/dining/living space. There is a separate 1400 square foot studio, completely sound proofed, equipped with a kitchenette and a 2 piece bathroom. Both the house and the studio have silent HVAC systems with UV filters and Propane tanks to fuel the back up generators. There is no shortage of water from the spring fed shallow well, deep pond and two 20,000 gallon cisterns for catchment. The water throughout the house is filtered by a top of the line filtration system. This truly is a must see property and a once in a lifetime opportunity. (id:24231)
195 Chamberlain Crescent Unit# 206
Tumbler Ridge, British Columbia
Great investment property! This 2 bedroom furnished condo is already tenant occupied. Has a cozy ""Moose Theme"" throughout the condo. Laminate flooring and located just across the street from the rec centre. No pets allowed in the building. Coin operated laundry down the hall. Call today for more information. (id:24231)
1910 Hulme Creek Road
Rock Creek, British Columbia
Unique and Efficient!! Take a look at this great opportunity to own a spectacular underground home. This low maintenance, energy efficient home is extremely open and welcoming. Enjoy the high ceiling that lets in plenty of light. 3 bed, 2 bath plus a den and craft room/office. Lots of space here with piles of storage area. This property is over 7 acres and is close to crown land. Natural beauty surrounds this peaceful and quiet area. Garden area outside as well as a wood storage shed and check out this fantastic cabin!!! Fully serviced and ready for your finishing touches. Perfect mortgage helper. Many options here for air B&B or just have it for your friends and family. No zoning. Don't miss out on this fantastic property!! Call your realtor today, this won't last long! (id:24231)
706 Glenmore Drive
Kelowna, British Columbia
Welcome to this exciting development opportunity! Prime location, this property is currently connected with 13 lots totalling over 3 acres in old Glenmore. Positioned on a transportation corridor with easy access to downtown Kelowna, UBCO campus and Kelowna International airport. Potential is available for rezoning to MF3, allowing up to 6 stories residential with various commercial uses permitted. Walking distance to elementary and middle schools, amenities, Knox mountain and Dilworth hiking trails, Kelowna Golf and Country Club and on city biking routes. Further attractions are the stunning views of Knox mountain, Dilworth cliffs and views of Lake Okanagan. (id:24231)
723 Glenburn Street
Kelowna, British Columbia
Welcome to this exciting development opportunity! Prime location, this property is currently connected with 13 lots totalling over 3 acres in old Glenmore. Positioned on a transportation corridor with easy access to downtown Kelowna, UBCO campus and Kelowna International airport. Potential is available for rezoning to MF3, allowing up to 6 stories residential with various commercial uses permitted. Walking distance to elementary and middle schools, amenities, Knox mountain and Dilworth hiking trails, Kelowna Golf and Country Club and on city biking routes. Further attractions are the stunning views of Knox mountain, Dilworth cliffs and views of Lake Okanagan. (id:24231)
2832 Jacklin Rd
Langford, British Columbia
Prime Land Assembly Opportunity in Downtown Langford. An exceptional development opportunity awaits at 2832, 2834, 2836, & 2838 Jacklin Road, located in the heart of Langford’s city centre. This high-density site, currently zoned R2, is part of the sought-after City Centre Pedestrian (CCP) Zone, allowing potential for a transformative mixed-use project high rise, with commercial space on the first floor. With city-approved projects already underway nearby, this location is primed for high-rise development, offering immense value to developers looking to make a mark in one of the region's highest-demand areas. Please reach out to the listing agent for detailed information on this exciting investment. All details are approximate and should be verified with the City of Langford if important. (id:24231)
217 6th Street
Nakusp, British Columbia
Generous-sized 4 level-split family home, on a large lot. Situated on a no thru-road in Nakusp, just 6 blocks from the main street, offers a private setting. This home boasts 5 bedrooms and 3 bathrooms. The open-design kitchen & dining room, is perfect for large family gatherings, with a concrete patio just off the dining area. 3 bedrooms are located, up 5 stairs, at the rear of the main floor split. The basement features a large family room, 2 bedrooms, bathroom, laundry, a workshop area, furnace room and plenty of storage. This circa 1965 home is well built with a 10 year old roof, some new windows, hot water heat and 2 fire places. Large (21' X 25') garage / workshop, with an 11 foot ceiling, for tinkering and covered parking. Nicely landscaped yard with gated access to the old rail trail, for your daily walks. (id:24231)
300 Bighorn Boulevard Unit# 324
Radium Hot Springs, British Columbia
Escape to the perfect turnkey retreat nestled in the Heart of BC's majestic Rocky Mountains! Immerse yourself in a hassle-free vacation experience at the exquisite Bighorn Meadows Resort, where relaxation meets luxury. This inviting corner condo, located on the second floor of the 300 building, boasts 1692 sq.ft. of pure comfort. Featuring 3 bedrooms and 3 baths with in-floor heating, this retreat promises a cozy haven for you and your loved ones. The spacious wrap-around deck offers breathtaking views of the surrounding mountains, providing the ideal backdrop for your getaway. Step into the open-concept living, dining and kitchen area, adorned with a charming stone electric fireplace. The condo comes fully furnished with contemporary furniture, artwork, linens, dishes, cookware and in-suite laundry. The kitchen is equipped with stainless steel appliances, granite counters, and a convenient breakfast bar. One of the bedrooms doubles as a private lock-off suite, featuring a king bed, a private bathroom, a galley kitchen, and a small sitting/dining area. Revel in the pleasure of barbecuing on the large covered wraparound balcony while sipping your favorite beverage and soaking in the stunning mountain vistas. Owners can join optional programs to exchange time to travel to another destination, earn income with Professional Rental Management Services and receive discounts at the Springs & Radium Golf Courses. Click on the 3D Showcase/Play Icon for a 3D Tour of the condo. (id:24231)
