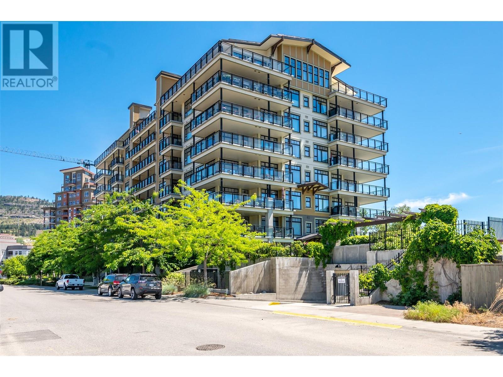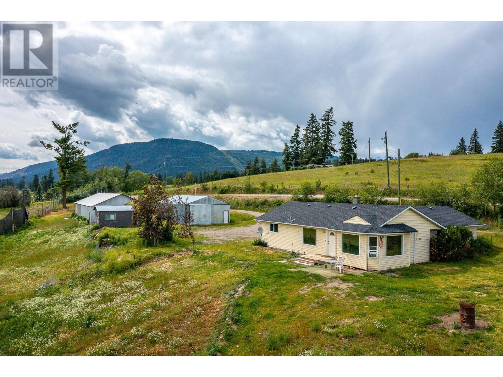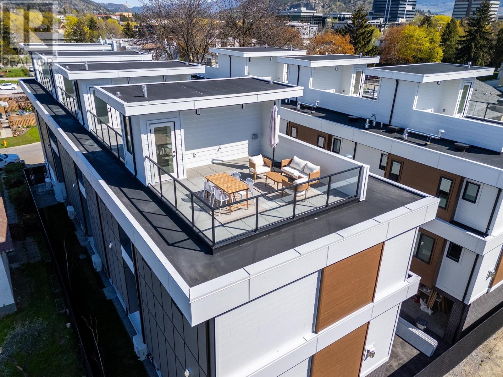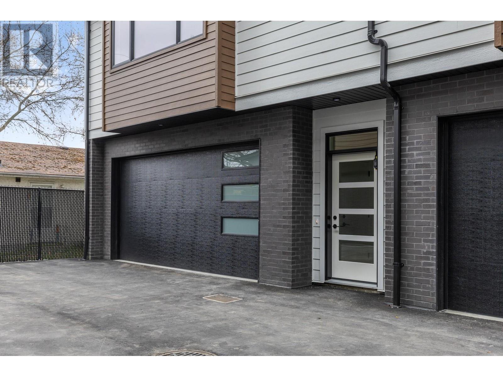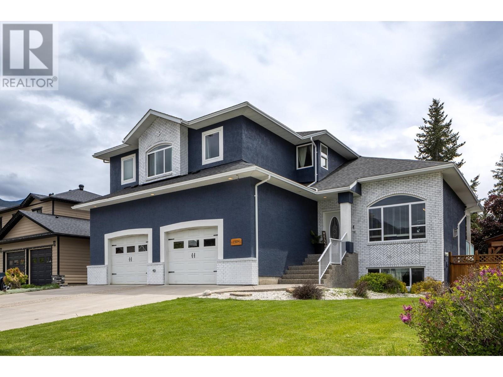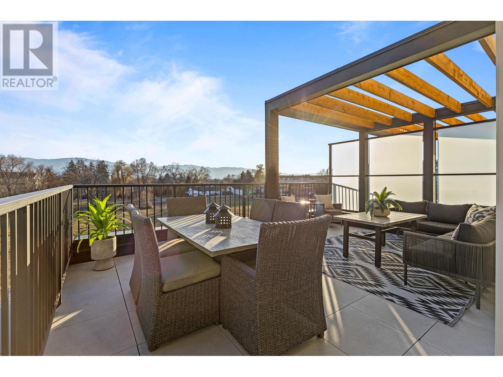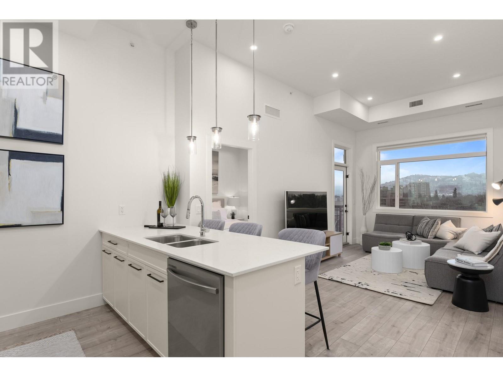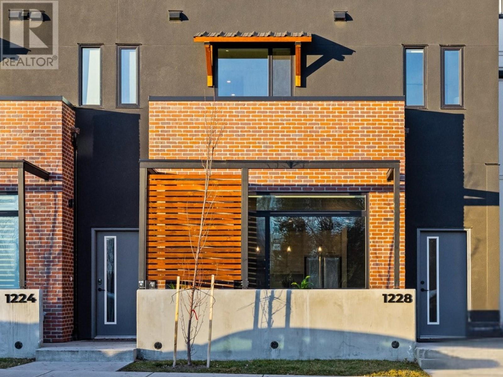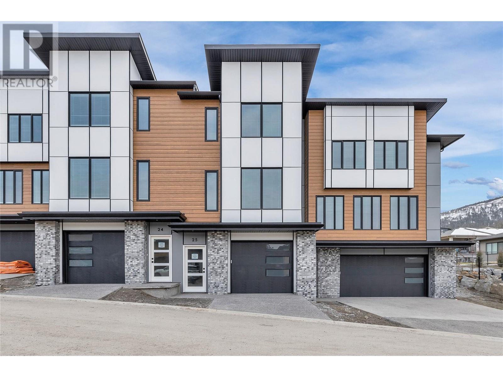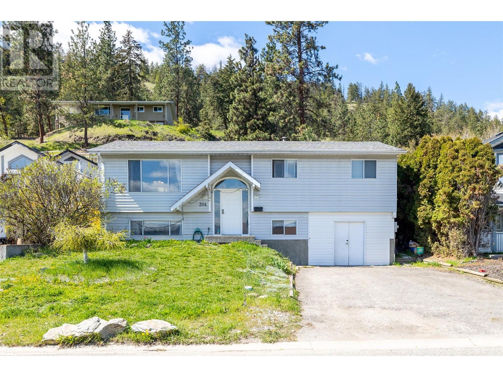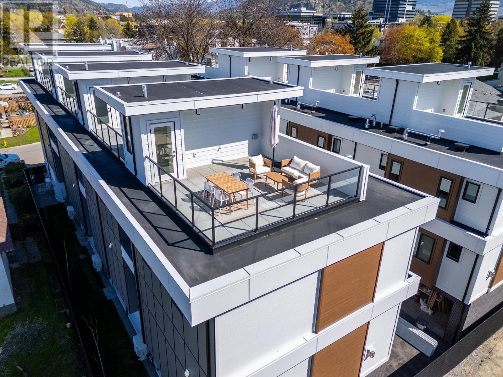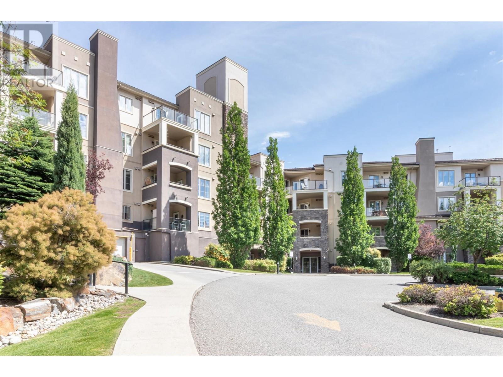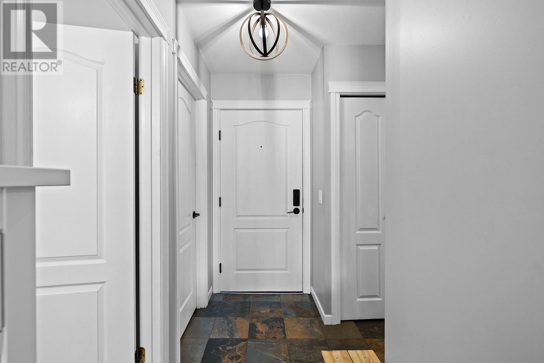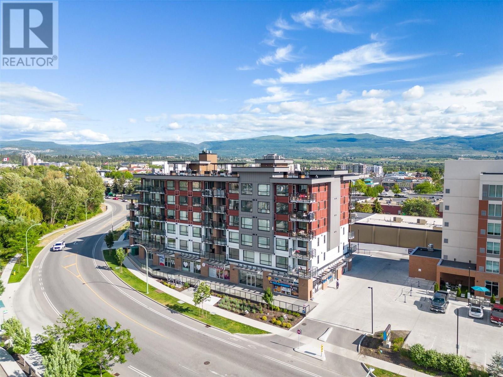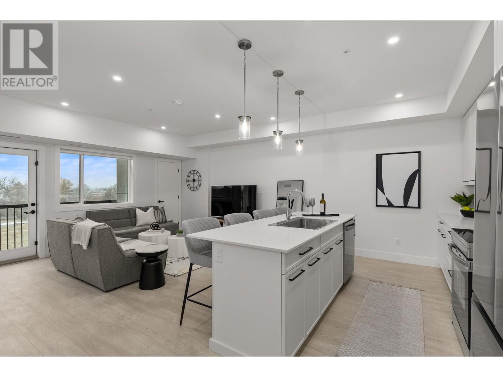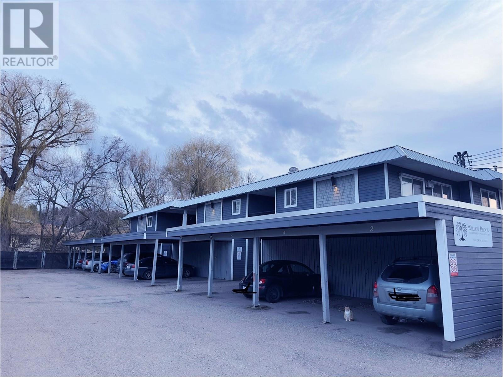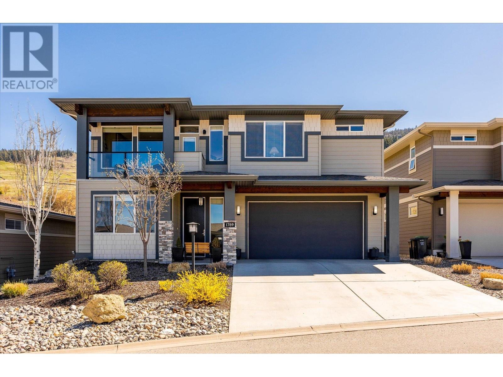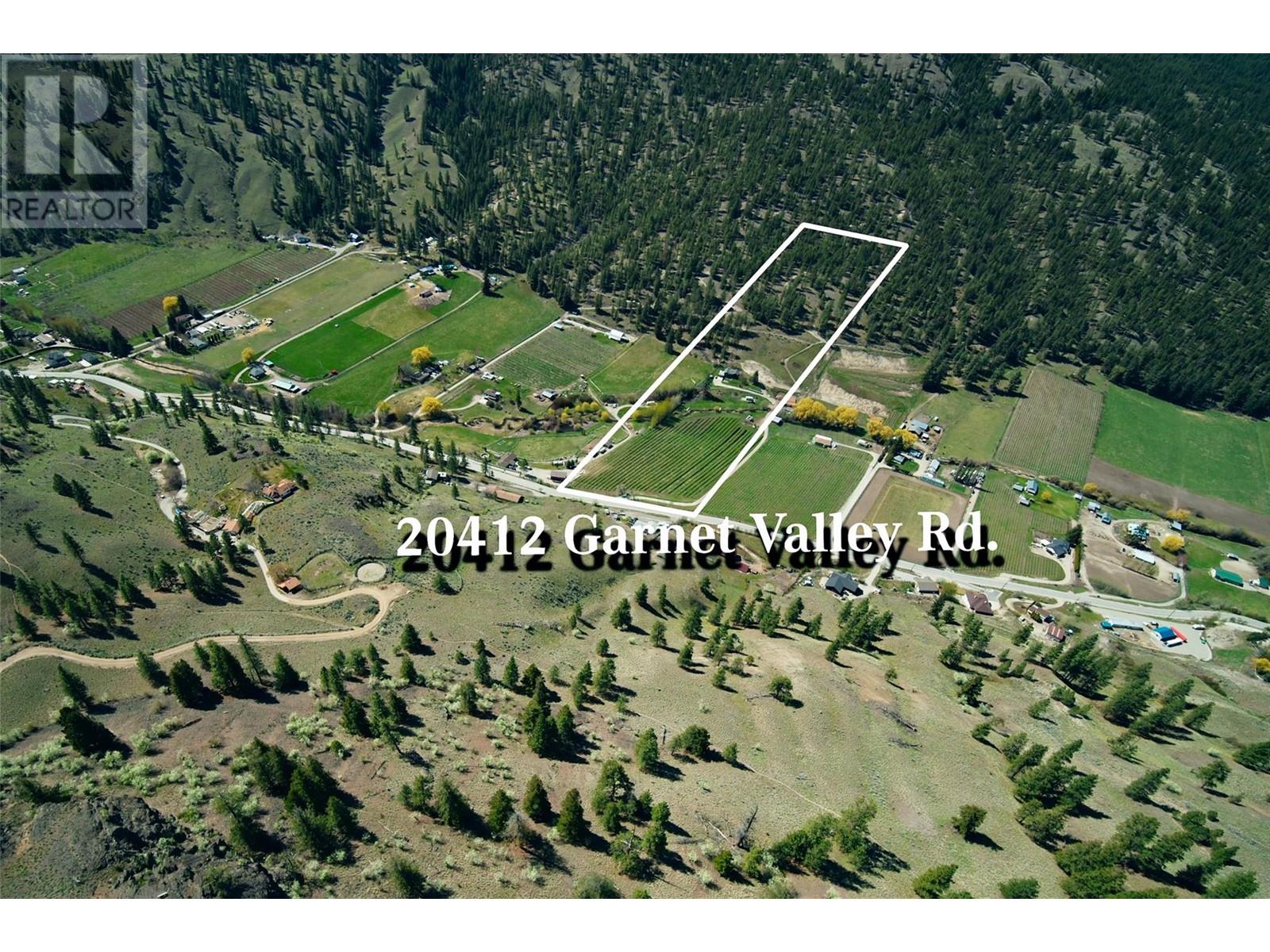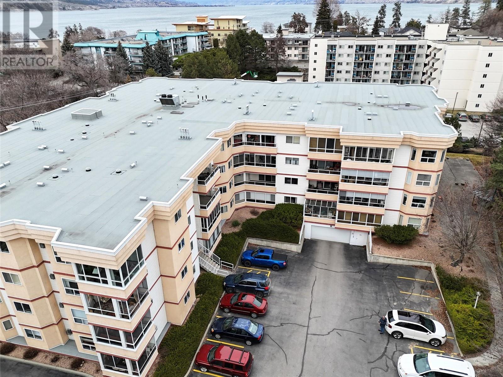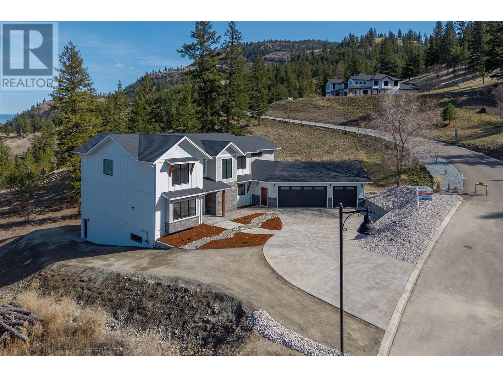3301 Skaha Lake Road Unit# 608
Penticton, British Columbia
Alysen Place – Elevated Living with Stunning Comfort Discover the perfect blend of style and convenience in this sixth-floor 1-bedroom plus den condo, offering 860 sq. ft. of thoughtfully designed living space plus an expansive 110 sq. ft. balcony. Move-in ready and set in a concrete and steel building, this home features geothermal heating and cooling for year-round comfort. The modern chef’s kitchen boasts stainless steel appliances, granite countertops, and a spacious island, perfect for entertaining. Enjoy the security and convenience of underground parking, while the strata fee covers heating, cooling, hot water, insurance, and a dedicated caretaker. An ideal choice for those seeking quality, comfort, and a prime location—schedule your viewing today! (id:24231)
3575 Canyon Road
Spallumcheen, British Columbia
Nestled in a quiet rural area between Armstrong and Enderby B.C., just a brief 10-minute drive from modern conveniences, this enchanting 5-acre property offers a rare opportunity for those seeking a harmonious blend of seclusion and accessibility. Boasting a charming 4-bedroom, 1-bathroom home and an array of versatile outbuildings, this estate promises a lifestyle of comfort, utility, and natural beauty. Entering the home, you'll find a large living and dining room area with sweeping valley views through large windows. With four bedrooms, a 4-piece bathroom, designated mudroom, and single car garage, there is plenty of room for your family. Newer updates include paint, flooring, appliances, and an all-encompassing UV water disinfection system and water softener. The property has always been enjoyed in its natural state, but cultivating the land for agricultural purposes could be easily implemented. A New Holland front loader with low hours is also included in the purchase price! Off the driveway from Canyon Road, there is plenty of parking for vehicles, and a variety of outbuildings. There is a 12x16 tack/storage room, a 14x68 barn with space for chickens, horses, and other livestock, and the best part of all... a 1250 square foot (26x48) man cave or workshop. The ultimate getaway! The shop has power, a high ceiling, and sliding door for bringing equipment and tools in and out with ease. Only 12 minutes to Armstrong, 7 minutes to Enderby, or 30 minute drive to Vernon! (id:24231)
3638 Mission Springs Drive Unit# 501
Kelowna, British Columbia
Experience the best of modern living in this highly desirable top-floor condo at Green Square Vert. This beautiful 2-bedroom, 2-bathroom home features a spacious open-concept layout, ideal for relaxing or entertaining. Large windows fill the space with natural light and showcase stunning mountain view on your private corner balcony. This unit offers exceptional convenience with a rare dedicated private storage locker and separate laundry room. It also includes a 2-car tandem parking stall, providing ample space for 2 vehicles. Step outside to enjoy the city parkland directly below, offering a peaceful green space just outside your door. Green Square Vert is more than just a home—it’s a lifestyle. Enjoy access to community garden plots, a state-of-the-art fitness center, a rooftop patio with panoramic views, a convenient dog wash station, and secure bike storage. Located in the sought-after Lower Mission neighbourhood, you're just moments away from top-tier restaurants, shopping, parks, golf courses, wineries, and beautiful beaches. This condo offers the perfect blend of comfort, convenience, and vibrant community living. Don’t miss the opportunity to make this exceptional property your new home. (id:24231)
228 Asher Road
Kelowna, British Columbia
This is a remarkable opportunity in Rutland North, one of Kelowna’s fastest-growing and centrally located neighborhoods. This 2-bedroom, 1-bathroom townhome. Whether you’re working with investors interested in income-generating properties or developers seeking their next project, this listing offers significant potential. The property is ideally situated near schools, shopping, grocery stores, and medical services, with convenient access to the transit exchange, YMCA, hockey rink, and local parks. It’s also just minutes from Kelowna International Airport, UBC Okanagan, and Okanagan College, making it a prime location for future growth and redevelopment. This is a unique chance to secure holdings with excellent development potential in the heart of a thriving neighborhood. For further details or inquiries, feel free to reach out anytime. (id:24231)
1463 Inkar Road Unit# 7
Kelowna, British Columbia
Elevate your living experience with our exquisite new townhomes, available for move-in by June 2025. These eight meticulously crafted homes combine timeless finishes with contemporary design, featuring spacious rooftop patios in a prime central location. Designed for a luxurious yet low-maintenance lifestyle, our townhomes offer the perfect blend of comfort and elegance. This 2 bed, 2.5 bath home is a centrally located townhouse that comes with a rooftop patio engineered to accommodate a full-size hot tub, and comes complete with glass railing, water power and gas! Upon entering the second floor living space you will find a spacious kitchen with quartz countertops, Stainless steel appliances, gas range dishwasher and built in microwave. There’s plenty of room for a dining table, and you will love the spacious living room with cozy gas fireplace. There are 2 large bedrooms on the 3rd floor; both with full ensuite bathrooms (perfect for guest privacy). This home has an ATTACHED DOUBLE CAR GARAGE with provision made to add an EV charger! These homes have been constructed by the award-winning team at Plan B, and come with 2-5-10 New Home Warranty. Photos are from unit 5. It is the furnished show suite. (id:24231)
306 9570 Fifth St
Sidney, British Columbia
Welcome to Unit 306 at The Rise on Fifth, a stunning southwest corner home with full south-facing exposure and breathtaking water views. This expansive 2-bedroom residence offers a bright, open-concept layout with an abundance of natural light. The beautifully designed kitchen is a standout feature, boasting quartz waterfall countertops, a built-in Fisher & Paykel appliance package, and ample storage—perfect for cooking and entertaining. The spacious living area provides a seamless indoor-outdoor flow, ideal for enjoying the coastal scenery. Luxurious spa-inspired bathrooms include floating vanities, tiled walk-in showers, and a deep soaker tub. Additional features include energy-efficient heating and cooling, home automation, underground Klaus parking, storage lockers, bicycle storage, and a pet washing area. Relax on the rooftop patio with panoramic Haro Strait views or explore Sidney’s charming downtown, just steps away. (id:24231)
1463 Inkar Road Unit# 6
Kelowna, British Columbia
Elevate your living experience with our exquisite new townhomes, available for move-in by June 2025. These eight meticulously crafted homes combine timeless finishes with contemporary design, featuring spacious rooftop patios in a prime central location. Designed for a luxurious yet low-maintenance lifestyle, our townhomes offer the perfect blend of comfort and elegance. This 2 bed, 2.5 bath home is a centrally located townhouse that comes with a rooftop patio engineered to accommodate a full-size hot tub, and comes complete with glass railing, water power and gas! Upon entering the second floor living space you will find a spacious kitchen with quartz countertops, Stainless steel appliances, gas range dishwasher and built in microwave. There’s plenty of room for a dining table, and you will love the spacious living room with cozy gas fireplace. There are 2 large bedrooms on the 3rd floor; both with full ensuite bathrooms (perfect for guest privacy). This home has an ATTACHED DOUBLE CAR GARAGE with provision made to add an EV charger! These homes have been constructed by the award-winning team at Plan B, and come with 2-5-10 New Home Warranty. Photos are from unit 5. It is the furnished show suite. (id:24231)
307 9570 Fifth St
Sidney, British Columbia
Welcome to Unit 307 at The Rise on Fifth, a stunning west-facing 2-bedroom plus den home with breathtaking sunset views. This thoughtfully designed residence offers an open-concept layout, allowing natural light to fill the space. The gourmet kitchen features quartz waterfall countertops and a built-in Fisher & Paykel appliance package, perfect for both everyday living and entertaining. Enjoy a front-row seat to the action at the lawn bowling club from the comfort of your living room. Spa-inspired bathrooms include floating vanities, tiled walk-in showers, and a deep soaker tub. Additional amenities include energy-efficient heating and cooling, home automation, underground Klaus parking, storage lockers, bicycle storage, and a pet washing area. Relax on the rooftop patio with panoramic Haro Strait views or take a short stroll to the beach and Sidney’s vibrant downtown. Experience luxury and convenience in this exceptional home. (id:24231)
401 9570 Fifth St
Sidney, British Columbia
Welcome to the Penthouse at The Rise on Fifth, where luxury meets breathtaking ocean and mountain views. Unit 401 is a stunning top-floor residence featuring soaring vaulted ceilings and an expansive 777 sq. ft. wraparound deck, perfect for taking in the scenery. An accordion-style door spans the length of the living area, creating an effortless indoor-outdoor lifestyle ideal for entertaining. The gourmet kitchen boasts quartz waterfall countertops and a built-in Fisher & Paykel appliance package. Spa-inspired bathrooms offer floating vanities, tiled walk-in showers, and a deep soaker tub. Residents enjoy energy-efficient heating and cooling, home automation, underground Klaus parking, storage lockers, bicycle storage, and a pet washing area. With its unparalleled views, elegant design, and seamless open-concept living, this penthouse is a rare opportunity to experience the best of coastal luxury. (id:24231)
108 9570 Fifth St
Sidney, British Columbia
Welcome to Unit 108 at The Rise on Fifth, Sidney’s only new steel and concrete homes by Mike Geric Construction. This spacious 3-bedroom, 2-bathroom northwest corner unit on the ground floor offers a bright, open-concept layout with a large gourmet kitchen featuring quartz waterfall countertops and a built-in Fisher & Paykel appliance package. The private patio extends your living space, perfect for outdoor relaxation. Spa-inspired bathrooms include floating vanities, tiled walk-in showers, and a deep soaker tub. Building amenities feature energy-efficient heating and cooling, home automation, underground Klaus parking, storage lockers, bicycle storage, and a pet washing area. Enjoy stunning Haro Strait views from the common rooftop patio. Just steps from the beach and close to Sidney’s vibrant downtown, Unit 108 offers the perfect blend of luxury and coastal charm. (id:24231)
101 483 South Joffre St
Esquimalt, British Columbia
Welcome to Saxe Pointe & Esquimalt village! 483 South Joffre Street is a brand new, unique development w/ 6 stacked, 3 bed 2 bath townhouses. Unit 101 is a bottom floor home accessed via private patio into an open concept great room featuring modern kitchen w/ quartz counters. This one-level home has a primary bedroom w/ full ensuite, two more generous sized bedrooms, a 2nd full bath & laundry. Also included: heat pump, private heated/powered storage, parking stall w/ EV Charger & individual garden plot. The purposeful design of this development will appeal to new homeowners & families wanting a sustainable, walkable lifestyle perfectly positioned near amazing trails, beaches, water parks & playgrounds, with close proximity to dining, grocery & craft beer options that will satisfy your inner foodie. Esquimalt Village truly has something for every lifestyle. Dimensions, sizes, specifications, layouts & materials are approximate & subject to change. Estimated completion May 31, 2025. (id:24231)
202 483 South Joffre St
Esquimalt, British Columbia
Welcome to Saxe Pointe & Esquimalt village! 483 South Joffre Street is a brand new, unique development w/ 6 stacked, 3 bed 2 bath townhouses. Unit 202 is a middle floor home accessed via private balcony into an open concept great room featuring modern kitchen w/ quartz counters. This one-level home has a primary bedroom w/ full ensuite, two more generous sized bedrooms, a 2nd full bath & laundry. Also included: heat pump, private heated/powered storage, parking stall w/ EV Charger & individual garden plot. The purposeful design of this development will appeal to new homeowners & families wanting a sustainable, walkable lifestyle perfectly positioned near amazing trails, beaches, water parks & playgrounds, with close proximity to dining, grocery & craft beer options that will satisfy your inner foodie. Esquimalt Village truly has something for every lifestyle. Dimensions, sizes, specifications, layouts & materials are approximate & subject to change. Estimated completion May 31, 2025. (id:24231)
302 483 South Joffre St
Esquimalt, British Columbia
Welcome to Saxe Pointe & Esquimalt village! 483 South Joffre Street is a brand new, unique development w/ 6 stacked, 3 bed 2 bath townhouses. Unit 302 is a top floor home accessed via private balcony into an open concept great room featuring modern kitchen w/ quartz counters. This one-level home has a primary bedroom w/ full ensuite, two more generous sized bedrooms, a 2nd full bath & laundry. Also included: heat pump, private heated/powered storage, parking stall w/ EV Charger & individual garden plot. The purposeful design of this development will appeal to new homeowners & families wanting a sustainable, walkable lifestyle perfectly positioned near amazing trails, beaches, water parks & playgrounds, with close proximity to dining, grocery & craft beer options that will satisfy your inner foodie. Esquimalt Village truly has something for every lifestyle. Dimensions, sizes, specifications, layouts & materials are approximate & subject to change. Estimated completion May 31, 2025. (id:24231)
1504 Poplar Street
Golden, British Columbia
This spacious, recently updated home offers flexible living with income potential. Featuring a new roof, fresh paint, and a modern kitchen with granite counters, the main level includes bright, open living areas and generous upstairs bedrooms. Currently set up as a licensed short-term rental, the fully furnished upper level provides an excellent revenue opportunity, so long as the new owner resides on-site, as per town bylaws. The furnished lower level offers space for personal use, long-term rental, or extended family. Located in a desirable neighbourhood near schools and amenities. Furnishings may differ from photos. (id:24231)
2835 Canyon Crest Drive Unit# 22
West Kelowna, British Columbia
*EDGE VIEW AT TALLUS RIDGE SHOWHOME OPEN SAT & SUN 12-3PM* **MOVE-IN READY** Discover the best-value new townhomes in West Kelowna! This townhome boasts 1,991 sqft of living space and $13,500 in upgrades! Inside, you’ll find 3 bedrooms, 3 bathrooms, a flex space, outdoor patio, and a double-car side-by-side garage. Large windows and 9' ceilings on the main floor make it feel bright and open! The kitchen has under-cabinet lighting, stainless steel appliances, a full-height backsplash, plus a separate dining area and direct access to your private back patio. The living room has a beautiful tile fireplace that complements the rest of the home’s interior. Upstairs, the primary bedroom has a walk-in closet and barn door leading to the ensuite with in-floor heating, a glass shower, double sinks, and a soaker tub. The top floor is complete with two additional bedrooms, a full bathroom, and a laundry area. Bathrooms throughout the home have been upgraded with engineered stone and quartz countertops. Advanced noise-canceling Logix ICF blocks built into the party wall make for quiet, peaceful living. 1-2-5-10 Year New Home Warranty, and meets step 3 of BC’s Energy Step Code. Plus, it's PTT-exempt for added savings. Tallus Ridge is a step away from everything you need, whether it be an escape to nature or access to lifestyle-based amenities. With a small fishing lake, golf course, and plenty of walking and biking trails nearby, Edge View is the perfect place to call home. (id:24231)
1220 Pacific Avenue Unit# 307
Kelowna, British Columbia
Newly constructed by VLS Developments, The Rydell is just one block from the Capri Centre (slated for redevelopment to densify and attract more shopping/amenities). Enjoy walking to grocery stores, coffee shops, restaurants, GoodLife Fitness, and more! Sutherland Avenue features a dedicated, protected bike lane connecting directly to the Landmark District and the Parkinson Recreational Centre, with a new facility anticipated to begin construction next year. Thoughtfully designed, the building includes secure bike storage, e-bike charging, a wash and tune-up station, and a community clubroom with a kitchenette and an expansive BBQ patio. Pet-friendly policies allow up to 2 dogs (under 25 lbs each), 2 cats, or 1 of each —if you have just 1 dog, there is no size restriction. This unit comes with 1 dedicated and secured parking stall, and guests can take advantage of secure visitor parking or free street parking while they can! This south-facing 2 bedroom, 2 bathroom condo offers an expansive patio, generously sized to accommodate dining for eight or more, alongside a separate lounge area— perfect for seamless indoor-outdoor living. As a corner unit, it benefits from additional windows in the secondary bedroom, enhancing natural light throughout. The spacious primary suite offers ample room for a dedicated office space, while the well-appointed kitchen provides abundant storage and an ideal setting for entertaining with seating for four. Take advantage of a 3 year interest rate buy down, give us a call to find out more! (id:24231)
1220 Pacific Avenue Unit# 509
Kelowna, British Columbia
Newly constructed by VLS Developments, this award winning building is just one block from the Capri Centre (slated for redevelopment to densify and attract more shopping/amenities). Enjoy walking to grocery stores, coffee shops, restaurants, GoodLife Fitness, and more! Sutherland Avenue features a dedicated, protected bike lane connecting directly to the Landmark District and the Parkinson Recreational Centre, with a new facility anticipated to begin construction next year. Thoughtfully designed, the building includes secure bike storage, e-bike charging, a wash and tune-up station, and a community clubroom with a kitchenette and an expansive BBQ patio. Pet-friendly policies allow up to 2 dogs (under 25 lbs each), 2 cats, or 1 of each —if you have just 1 dog, there is no size restriction. This unit comes with 1 dedicated and secured parking stall, and guests can take advantage of secure visitor parking or free street parking while they can! Take advantage of a 3 year interest rate buy down, give us a call to find out more! This top floor unit offers incredible views and impressive 11’ ceilings, in a split-bedroom layout with large north-facing windows that fill the space with natural light. Each bedroom has its own walk-in closet, while the second bedroom offers the perfect setting for a home office or library. The spacious kitchen features elegant Bianco Gioia quartz countertops and backsplash, seating for three, and a sleek Samsung stainless steel appliance package. Take immediate possession! This unit has never been occupied, so GST is applicable. (id:24231)
1228 Pacific Avenue
Kelowna, British Columbia
South-facing 2 bed + den, 2.5 bath townhome offering amazing convenience and street access. Newly constructed by VLS Developments, this award winning building is just one block from the Capri Centre (slated for redevelopment to densify and attract more shopping/amenities). Enjoy walking to grocery stores, coffee shops, restaurants, GoodLife Fitness, and more! Sutherland Avenue features a dedicated, protected bike lane connecting directly to the Landmark District and the Parkinson Recreational Centre, with a new facility anticipated to begin construction next year. Thoughtfully designed, the building includes secure bike storage, e-bike charging, a wash and tune-up station, and a community clubroom with a kitchenette and an expansive BBQ patio. Pet-friendly policies allow up to 2 dogs (under 25 lbs each), 2 cats, or 1 of each —if you have just 1 dog, there is no size restriction. This unit comes with 1 dedicated and secured parking stall, and guests can take advantage of secure visitor parking or free street parking while they can! The kitchen is perfect for entertaining, with Bianco Gioia quartz countertops and backsplash, an island seating 4, Samsung stainless steel appliance package, and plenty of storage space. High ceilings and large windows fill the home with light, creating a bright canvas for your personal touch. Take advantage of a 3 year interest rate buy down, give us a call to find out more! (id:24231)
2835 Canyon Crest Drive Unit# 2
West Kelowna, British Columbia
Welcome to home #2 at Edge View, a walk-out rancher townhome with amazing views of Shannon Lake - this is your opportunity to enjoy the best of the West Kelowna lifestyle! This home spans approximately 2,418 sq ft and features 2 bedrooms, 2 flex/den spaces, 3 bathrooms, and a double side-by-side garage. With the primary bedroom on the main floor, you'll enjoy easy access to the kitchen, living/dining area, and laundry room. The primary ensuite includes a deluxe soaker tub, double-sink vanity, semi-frameless glass shower, and walk-in closet. The high-end modern kitchen is outfitted with premium quartz countertops, a slide-in gas range, stainless steel dishwasher, and refrigerator. Downstairs, you’ll find an additional bedroom and bath, 2 flex rooms, and a large recreation room. Relax on your partially covered deck and lower patio, both with gorgeous views of Shannon Lake! Built with advanced noise-canceling Logix ICF blocks in the party wall for superior durability and insulation. Includes a 1-2-5-10 Year New Home Warranty and meets Step 4 of BC’s Energy Step Code. Located just 5 minutes from West Kelowna shopping, restaurants, and entertainment, and close to top-rated schools. Enjoy nearby nature with a small fishing lake, a family-friendly golf course, and plenty of hiking and biking trails. Move in now—No PTT (some conditions may apply). Photos are of a similar home in the development. ***Edge View Showhome is now located at 22-2835 Canyon Crest Drive, Open Sat & Sun 12-3pm *** (id:24231)
2835 Canyon Crest Drive Unit# 17
West Kelowna, British Columbia
**EDGE VIEW AT TALLUS RIDGE SHOWHOME OPEN SAT & SUN 12-3PM** The best value new townhomes in West Kelowna! Home #17 is MOVE-IN READY and is the best priced in the community! This 3-storey walkup inside home features approx 1608 sqft, 3 bedrooms, 3 bathrooms, yard/patio, double car tandem garage and $13,500 in included upgrades. The main living floor features 9' ceilings, vinyl flooring, an open concept kitchen with pantry, premium quartz counters, slide-in gas range stove, stainless steel dishwasher and refrigerator. Upstairs is the spacious primary & ensuite, 2 additional bedrooms, a bathroom and laundry. Advanced noise canceling Logix ICF blocks built in the party walls for superior insulation. 1-2-5-10 year NEW HOME WARRANTY, meets step 3 of BC's Energy Step Code. Quick 5 min drive to West Kelowna's shopping, restaurants and entertainment. Close to top rated schools. Walk to Shannon Lake and the golf course. Plus, plenty of walking and biking trails nearby. Take advantage of BC's expanded property tax exemption - an additional $11,998 in savings. Listing photos of a similar home at Edge View. (id:24231)
2835 Canyon Crest Drive Unit# 7
West Kelowna, British Columbia
**EDGE VIEW AT TALLUS RIDGE SHOWHOME OPEN SAT & SUN 12-3PM - Edge View Showhome is now located at 22-2835 Canyon Crest Drive** Welcome to Edge View at Tallus Ridge, the best value townhome community in West Kelowna! Home #7 spans approx 2418 sq ft. and overlooks Shannon Lake. With the primary bedroom on the main floor, enjoy quick access to the kitchen, living/dining area, and laundry room. The primary ensuite includes a deluxe soaker tub, double sink vanity, semi-frameless glass shower stall, and walk-in closet. The high-end modern kitchen includes premium quartz countertops, a slide-in gas range stove, a stainless steel dishwasher, and a refrigerator. Downstairs, you’ll find 1 additional bedroom and bath, 2 flex rooms, and a large recreation room. Relax on your partially covered deck and lower patio with amazing views of Shannon Lake and enjoy the convenience of a side- by-side garage. Advanced noise-canceling Logix ICF Blocks built into the party wall for superior durability and insulation. 1-2-5-10 Year New Home Warranty, meets Step 4 of BC's Energy Step Code. Shannon Lake is a 5-minute drive to West Kelowna shopping, restaurants, entertainment, and close to top-rated schools. Escape to nature with a small fishing lake, family-friendly golf course & plenty of hiking/biking trails. Move-in now! No PTT (some conditions may apply). *Photos of a similar unit. (id:24231)
2835 Canyon Crest Drive Unit# 13
West Kelowna, British Columbia
**EDGE VIEW AT TALLUS RIDGE SHOWHOME OPEN SAT & SUN 12-3PM** The best value new townhomes in West Kelowna! Home #13 is the best priced in the community! With Estimated completion, August 2025. This 3-storey walkup inside home features approx 1608 sqft, 3 bedrooms, 3 bathrooms, yard/patio, and double car tandem garage . The main living floor features 9' ceilings, vinyl flooring, an open concept kitchen with pantry. Upstairs is the spacious primary & ensuite, 2 additional bedrooms, a bathroom and laundry. A. This home has lake views from the 2nd and 3rd floors!! 1-2-5-10 year NEW HOME WARRANTY, meets step 3 of BC's Energy Step Code. Quick 5 min drive to West Kelowna's shopping, restaurants and entertainment. Close to top rated schools. Walk to Shannon Lake and the golf course. Plus, plenty of walking and biking trails nearby. Take advantage of BC's expanded property tax exemption - an additional $11,998 in savings. Listing photos of a similar home at Edge View. Title (id:24231)
2835 Canyon Crest Drive Unit# 11
West Kelowna, British Columbia
*EDGE VIEW AT TALLUS RIDGE SHOWHOME OPEN SAT & SUN 12-3PM* Estimated completion August 2025! Discover the best-value new townhomes in West Kelowna! Welcome to VISTA -The Only Available Home of this Type in the Community!! This townhome boasts 1,991 sqft of living space! Inside, you’ll find 3 bedrooms, 3 bathrooms, a flex space, outdoor patio, and a double-car side-by-side garage. Large windows and 9' ceilings on the main floor make it feel bright and open! The kitchen has stainless steel appliances, a full-height backsplash, plus a separate dining area and direct access to your private back patio. The living room has a beautiful tile fireplace that complements the rest of the home’s interior. Upstairs, the primary bedroom has a walk-in closet and barn door leading to the ensuite, a glass shower, double sinks, and a soaker tub. The top floor is complete with two additional bedrooms, a full bathroom, and a laundry area. . This home boasts a Second Deck off the front - letting light in and taking advantage of the lake views. Advanced noise-canceling Logix ICF blocks built into the party wall make for quiet, peaceful living. 1-2-5-10 Year New Home Warranty, and meets step 3 of BC’s Energy Step Code. Plus, it's PTT-exempt for added savings. Tallus Ridge is a step away from everything you need, whether it be an escape to nature or access to lifestyle-based amenities. With a small fishing lake, golf course, and plenty of walking and biking trails nearby, Edge View is the perfect place to call home. (id:24231)
2835 Canyon Crest Drive Unit# 12
West Kelowna, British Columbia
**EDGE VIEW AT TALLUS RIDGE SHOWHOME OPEN SAT & SUN 12-3PM** The best value new townhomes in West Kelowna! Home #12 is the best priced in the community! Brand new townhome with Estimated completion, August 2025. This 3-storey walkup inside home features approx 1608 sqft, 3 bedrooms, 3 bathrooms, yard/patio, and double car tandem garage . The main living floor features 9' ceilings, vinyl flooring, an open concept kitchen with pantry. Upstairs is the spacious primary & ensuite, 2 additional bedrooms, a bathroom and laundry. A. This home has lake views from the 2nd and 3rd floors!! 1-2-5-10 year NEW HOME WARRANTY, meets step 3 of BC's Energy Step Code. Quick 5 min drive to West Kelowna's shopping, restaurants and entertainment. Close to top rated schools. Walk to Shannon Lake and the golf course. Plus, plenty of walking and biking trails nearby. Take advantage of BC's expanded property tax exemption - an additional $12,998 in savings. Listing photos of a similar home at Edge View. (id:24231)
2036 Solsqua-Sicamous Road Unit# 9
Sicamous, British Columbia
Uniquely Private at the end of the road and well updated with a large garage/shop, this classy home has all the features you have been searching for! This spacious yet affordable home sits at the top of Cedar Ridge MHP, making for a private setting at the end of a no-thru road. The generous 14x30' detached shop provide ample space for all the toys and projects. Many updates have taken place over the past few year including a brand new furnace in 2023, All plumbing replaced with Pex, new HWT in 2023, new gutters, fresh paint, trim and flooring. Just move in and enjoy. There is a lovely wood stove to heat up the main living space in the winter and a desirable two bedroom floor plan to suit most buyers. you will love the tranquility this quiet corner offers and the parking area is suitable for several vehicles. Cedar Ridge MHP is a quiet and friendly community just five minutes from Sicamous for easy shopping and close access to the waterfront and Shuswap Lake. Come check this one out! (id:24231)
314 Moubray Road
Kelowna, British Columbia
Excellent family home in the beautiful and highly sought-after North Glenmore! This spacious 6-bedroom, 3-bathroom home is nestled in a quiet community and offers a great opportunity for families, first-time buyers, or investors looking for a solid rental property. The upper level features a bright living room, 4-piece updated bathroom, and three bedrooms including primary bedroom with a 2-piece ensuite. The dining room opens to a generous 22x19 deck—perfect for summer BBQ overlooking the large, tiered backyard with mountain-view. The lower level includes three additional bedrooms, a bathroom, kitchenette, separate entrance, and access to a 13x11 workshop space. Conveniently located just minutes from Ballou Park, schools, shopping, and only 6 minutes to UBCO—this home and neighborhood truly have so much to offer! (id:24231)
1703 Hillier Road
Sicamous, British Columbia
This grand, custom log home sits on 16 picturesque acres, backing the Eagle River and conveniently located just 5 minute's drive from the Sicamous town centre and Shuswap Lake! Enjoy the serenity and scenic surroundings, and find many lovely spaces for shade and sunshine, on the expansive wrap-around deck. There's plenty of open yard around the home, and nature to wander beyond that! Inside, you'll feel the impact of quality workmanship, custom woodwork and design features, high vaulted ceilings, and loads of natural light throughout! The large, open main living area is an impressive and inviting space featuring large windows showcasing the views all around, skylights, vaulted ceilings, 3 points of access to the deck, a sweet loft with rope-surround, a towering stone feature that extends to the lower level, and more! The kitchen offers plenty of cabinet and counterspace, and a breakfast bar. The large primary retreat is complete with en suite, walk-in closet, and direct access to the deck. The primary bedroom enjoys added privacy as the other 3 bedrooms are separated in another wing of the home, surrounding the foyer. A beautiful wood spiral staircase leads to the bright walk-out basement. This expansive space was most recently enjoyed for a home theatre, bar and billiards, and a large home gym. There's plenty of space for your own favourite recreation and hobbies! The outbuilding has covered storage, garage, workshop, and enclosed storage space for all your toys! (id:24231)
1463 Inkar Road Unit# 4
Kelowna, British Columbia
Elevate your living experience with our exquisite new townhomes, available for move-in by June 2025. These eight meticulously crafted homes combine timeless finishes with contemporary design, featuring spacious rooftop patios in a prime central location. Designed for a luxurious yet low-maintenance lifestyle, our townhomes offer the perfect blend of comfort and elegance. This end unit, 2 bed, 2.5 bath, centrally located townhouse comes with a rooftop patio engineered to accommodate a full-size hot tub, and comes complete with glass railing, water power and gas! Upon entering the second floor living space you will find a spacious kitchen with quartz countertops, Stainless steel appliances, gas range dishwasher and built in microwave. There’s plenty of room for a dining table, and you will love the spacious living room with cozy gas fireplace. There are 2 large bedrooms on the 3rd floor; both with full ensuite bathrooms (perfect for guest privacy). This home has an ATTACHED DOUBLE CAR GARAGE with provision made to add an EV charger! These homes have been constructed by the award-winning team at Plan B, and come with 2-5-10 New Home Warranty. Photos are from unit 5. It is the furnished show suite. (id:24231)
1463 Inkar Road Unit# 5
Kelowna, British Columbia
Elevate your living experience with our exquisite new townhomes, available for move-in by June 2025. These eight meticulously crafted homes combine timeless finishes with contemporary design, featuring spacious rooftop patios in a prime central location. Designed for a luxurious yet low-maintenance lifestyle, our townhomes offer the perfect blend of comfort and elegance. This end unit, 2 bed, 2.5 bath, centrally located townhouse comes with a rooftop patio engineered to accommodate a full-size hot tub, and comes complete with glass railing, water power and gas! Upon entering the second floor living space you will find a spacious kitchen with quartz countertops, Stainless steel appliances, gas range dishwasher and built in microwave. There’s plenty of room for a dining table, and you will love the spacious living room with cozy gas fireplace. There are 2 large bedrooms on the 3rd floor; both with full ensuite bathrooms (perfect for guest privacy). This home has an ATTACHED DOUBLE CAR GARAGE with provision made to add an EV charger! These homes have been constructed by the award-winning team at Plan B, and come with 2-5-10 New Home Warranty. Unit 5 is the furnished show suite. (id:24231)
1873 Country Club Drive Unit# 2207
Kelowna, British Columbia
Very well maintained and spacious 1 bedroom, 1 bathroom condo located at Pinnacle Pointe at Quail Ridge . Desirable location within 15 min walking to UBCO, 5 min drive to Kelowna International Airport, renowned golf courses and all possible amenities + endless walking and bike trials - this unit offers both value and connivence. Only 20 min drive to Downtown Kelowna with its city vibe. The bylaws allows one cat and one dog, no age restrictions, ""yes"" to rental. The building amenities include an outdoor pool, hot tub, fitness center and meeting room. This unit also comes with one underground parking stall, bike locker room, and there is ample guest parking. Strata fees include water, sewer, parking, management, common property insurance. Great place to call home for a student, young professionals or empty nesters. (id:24231)
2689 Gore Street
Kelowna, British Columbia
Experience elevated living in this one-of-a-kind penthouse in the heart of Kelowna South, just steps to Pandosy Village and Okanagan Lake. Offering 2,422 sq. ft. of private outdoor space plus 2,282 sq. ft. of interior, this home is truly unlike anything else on the market. Encompassing the entire top floor of an exclusive building, this residence offers unmatched privacy. Private entrance opens to foyer with storage and front hall closet, with access via private staircase or semi-private elevator. Double car garage with extra storage. The expansive rooftop terrace is a rare outdoor retreat, designed with electric awnings, private landscaped garden, irrigation, planter boxes, turf, heated storage, and roughed-in for hot tub and outdoor shower—ideal for entertaining or relaxing - complete with gas fireplace for cooler evenings. Inside, the home delivers a luxurious urban loft feel with heated concrete floors, floor-to-ceiling windows, and exposed brick accents. The chef’s kitchen features large island, 6-burner WOLF range, Sub-Zero fridge, and walk-in pantry with second fridge. Spacious primary suite includes walk-through closet and spa-like ensuite with dual shower heads and skylights. 2nd bedroom has murphy bed and private 3-piece bath, and 2 home office spaces complete the layout. Stroll to boutiques, vibrant cafes and the shores of Okanagan Lake—this lively, walkable neighborhood blends community charm with everyday convenience. Click VIRTUAL TOUR for more! (id:24231)
11175 Maddock Avenue
Lake Country, British Columbia
Welcome to 11175 Maddock Avenue, an exceptional single family home in the heart of Okanagan Centre! This extensively and beautifully renovated 4-bedroom, 3-bathroom home sits on a rare 100-foot lot comprised of four subdivided 25-foot parcels, offering incredible flexibility for future development to build on individual 25' lots, or create two stunning 50' new build properties. Currently enjoyed as a turn-key single-family home, the residence boasts a well-designed, open-concept layout with breathtaking views of Okanagan Lake. The brand-new kitchen features high-end appliances and flows seamlessly into the living area, making it perfect for entertaining. Just steps away from the beach, boat launch, and a scenic park, the location blends lakeside living with everyday convenience. Outside, enjoy a fully fenced private backyard complete with a gas hookup, dedicated entertaining area, and a six-person hot tub. The oversized tandem+ garage offers over 900 square feet of space, ideal for storing all your Okanagan toys, a home gym, or workshop. Perfect for any Okanagan lifestyle, this home also offers ample parking for multiple vehicles, boats, or RVs. As a bonus, this property comes with a lake buoy for your boat. Located moments from renowned wineries including Gray Monk Estate Winery, Arrowleaf Cellars, and Ex Nihilo Vineyard, this is more than just a home, it's a lifestyle. Don’t miss this rare blend of development potential and move-in-ready luxury living. (id:24231)
13821 Talbot Road
Lake Country, British Columbia
Step into a storybook setting with this enchanting 40-acre retreat, a true masterpiece of nature. A harmonious blend of cleared pastures and lush forests creates a breathtaking landscape, with approximately 9 acres at the top offering steeper yet accessible terrain outside of the ALR. Abundant water sources, including wells, natural springs, and a district water connection, ensure a reliable supply for all your needs. This property is home to a thriving organic market garden and garlic farm, beloved by a loyal community—an incredible opportunity for those wishing to continue its legacy. Equestrian enthusiasts will appreciate the beautifully fenced pastures and stunning barn, while the expansive three-bay shop and root cellar provide ample space for projects and storage. Additional outbuildings, including a greenhouse, add to the property’s appeal. A serene pond, complete with goldfish, enhances the peaceful ambiance, and the surrounding nature invites abundant wildlife, making this a paradise for wildlife lovers. The comfortable 5-bedroom, 3-bathroom home offers cozy living with room for a second accessory home, recently approved by DLC council for neighboring properties. A dedicated dog run and house make it ideal for pet lovers. Meandering trails weave through the landscape, perfect for horseback riding, exploring, and connecting with nature. Near ski hills, lakes and International airport. Private, quiet, and serene. (id:24231)
3160 Casorso Road Unit# 419
Kelowna, British Columbia
Welcome to #419-3160 Casorso Rd – Your Perfect Kelowna Hideaway! This top-floor 2 bed, 2 bath condo is move-in ready and has everything you need to feel right at home. It’s been tastefully updated and, with only one neighbor, it’s the perfect quiet spot to relax and unwind after a busy day in the city. The vaulted ceilings make the space feel extra open and airy, and there’s tons of natural light throughout. You’re in an awesome location too—just a short walk to Urban Fare, Save-On-Foods, and all the shops and restaurants in lively Pandosy Village. Want some nature time? Step outside and take your pup for a walk along peaceful Fascieux Creek. Or if you're in the mood for a beach day, Gyro Beach is just 10 minutes away on foot! The unit also has in-suite laundry and access to great building amenities like a saltwater pool, hot tub, and gym. And the view? Breathtaking—Mt. Boucherie looks amazing from both the living room and your balcony. No age restrictions, pet-friendly, and rentals allowed with a few rules. This gem won’t last long—come check it out! (id:24231)
1925 Enterprise Way Unit# 606
Kelowna, British Columbia
This top-floor condo is now for sale at The Beverly, featuring two bedrooms and two bathrooms across 892 square feet. This boutique collection consists of 56 luxury residences, boasting smart interior designs and high-quality finishes. Ideally located just steps from downtown Kelowna, this property offers easy access to the best local shops, restaurants, and amenities in the Okanagan area. The condo combines aesthetic appeal with functionality, featuring spacious 9-foot ceilings, waterfall kitchen islands, high-end KitchenAid appliances including a 5-burner gas range, and large windows to maximize natural light. The covered balcony includes a gas outlet, and the unit is pet-friendly and allows rentals. Residents can enjoy a 5,000 square-foot rooftop patio and have the option to access Hyatt amenities such as a pool, hot tub, and fitness facilities for an additional monthly fee. (id:24231)
1220 Pacific Avenue Unit# 406
Kelowna, British Columbia
Newly constructed by VLS Developments, this award winning building is just one block from the Capri Centre (slated for redevelopment to densify and attract more shopping/amenities). Enjoy walking to grocery stores, coffee shops, restaurants, GoodLife Fitness, and more! Sutherland Avenue features a dedicated, protected bike lane connecting directly to the Landmark District and the Parkinson Recreational Centre, with a new facility anticipated to begin construction next year. Thoughtfully designed, the building includes secure bike storage, e-bike charging, a wash and tune-up station, and a community clubroom with a kitchenette and an expansive BBQ patio. Pet-friendly policies allow up to 2 dogs (under 25 lbs each), 2 cats, or 1 of each —if you have just 1 dog, there is no size restriction. This unit comes with a designated storage locker. The kitchen is perfect for entertaining, with Bianco Gioia quartz countertops and backsplash, an island seating 4, a Samsung stainless steel appliance package, and plenty of storage space. Utilize the den for an office, nursery, gaming room or additional closet space. High ceilings (9') and large windows fill the home with light, creating a bright canvas for your personal touch. Take immediate possession! This unit has never been occupied, so GST is applicable. Take advantage of a 3 year interest rate buy down, give us a call to find out more! (id:24231)
7495 Columbia Avenue Unit# 1104
Radium Hot Springs, British Columbia
CANADIAN ROCKIES VIEWS! SHORT-TERM RENTALS ALLOWED! METICULOUSLY MAINTAINED 2 BED + ENSUITES + DEN at Sable Ridge. Enjoy stunning north-facing Canadian Rockies views from this turn-key, meticulously maintained unit featuring two bedrooms (each with ensuite), a den, and propane fireplace (included in strata). Includes 2 baths, open kitchen, and a private patio. Short-term rentals allowed! HOA covers propane heat; just pay hydro & internet. Sable Ridge offers a pool, hot tub, clubhouse, heated secure underground parking, and a personal storage unit, all in central Radium. Move-in ready and a fantastic value – perfect for recreation, rental income, or full-time living in the Columbia Valley! (id:24231)
3800 24 Avenue Unit# 208
Vernon, British Columbia
Welcome to Unit 208 at Willow Brook Courtyard Condominiums, a charming second-floor, one-bedroom condo perfectly situated between Downtown Vernon and Okanagan Landing. This 598 sq. ft. space is bright and airy, featuring large windows and French-style pocket doors that open to the bedroom and lead to a private west-facing balcony-ideal for unwinding. Ideal for first-time buyers or investors, it offers a seasonal in-ground pool and a beautifully maintained community courtyard for enjoyment during warmer months. The unit comes with convenient amenities like covered parking, a personal storage locker, and a covered walkway to the on-site laundry facility. Pet and rental friendly (with some pet restrictions and no rental or age limits), it's an affordable option with strata fees of $329.55/month covering water, sewer, garbage, pool, grounds and road maintenance, insurance, and management for a hassle-free lifestyle. Located just 30 minutes from Silver Star Resort and Kelowna Airport, and 20 minutes from Okanagan, Kalamalka, Wood, and Swan Lakes, it's also near Vernon's Pickleball Complex, Predator Ridge Golf, and Sparkling Hill Resort. Don't miss this fantastic opportunity! (id:24231)
1488 Bertram Street Unit# 2102
Kelowna, British Columbia
Wow! Experience refined living on the 21st floor of Bertram, where elegance meets modern convenience. This stunning two bedroom and two bathroom home is located on the SW corner of the building bringing in an abundance of warmth and natural light. The open concept kitchen is finished in an appealing light west coast color palette and features a full sized refrigerator for those who delight in entertaining. A proper dining area just off the kitchen can easily accommodate up to six guests while you enjoy the view of the surrounding lake, mountains, vineyards and city. The primary bedroom feels lavish, with room for a king-sized bed adjoined to a hotel-like ensuite. Equipped with every upgrade the developer offered on presale, the home also features custom solid surface closet organizers, additional millwork cabinetry in the ensuite, and luxury vinyl plank flooring throughout. Located right in the heart of the Bernard district and boasting a walk score of 97, you will be steps from restaurants, shopping, fitness and wellness studios, and even the beach. The building itself is highly amenitized and offers a rooftop pool and hot tub, celebration room, fitness centre, coworking stations and massive 6th floor outdoor lounge space. Have pets? 2 dogs or 2 cats or 1 of each permitted and there is even a dog run. Additionally, the home comes with one parking stall (nicely located near an elevator) and one storage locker. GST has been Paid by Owner. (id:24231)
1789 Tower Ranch Drive
Kelowna, British Columbia
Welcome to Solstice at Tower Ranch – Affordably priced, this is your opportunity to own a nearly-new home with golf course living, mountain views, and resort-style amenities. The lower level features a spacious office and guest room, half bathroom, and a double-car garage. The upper level boasts a bright, open-concept living space with large windows, two generous bedrooms including a private ensuite, and another full bath. Step outside to your three patio spaces—front, back, and a covered lower patio ideal for your new hot tub or quiet relaxation. Tower Ranch Golf Course, one of the top-ranked public courses in British Columbia, surrounds you with panoramic valley and lake views. As a resident, you’ll enjoy direct access to the course, scenic walking trails, and the vibrant Tower Ranch Clubhouse offering a fitness center, restaurant, and gathering spaces. This newer home is of incredible value in a prestigious community. Whether you’re retiring, investing, or simply looking for a fresh start in a serene yet connected setting, this home delivers. Don’t miss your chance to experience golf course living at its best—book your showing today! (id:24231)
407 2465 Gateway Rd
Langford, British Columbia
Welcome to Skygate, a modern ''built green'' & to Step Code 4 for super energy efficiency. Amenity rich complex with low strata fees that include a gym, owner's lounge, rooftop patio, garden, water & more! Safe & secure living up on the 4th floor with south west sunset views. A heat pump in the main living space keeps the temperature just right, year round. This is a spacious and bright condo with a terrific floorplan - bedrooms are privately separated and both have walk-in closets. The Primary has a 3 piece ensuite and stone counters are found throughout the near 1,000 sq ft interior. A RARE BONUS here is the oversized laundry room, so rarely found in new condo builds... check out the space for additional shelves, shoes, jackets & all the other things. This home comes with kitchen & blind upgrade packages, plus an upgraded parking stall, which is wider & conveniently located closest to the elevator! Inquire for 2nd parking stall on monthly rental. Lots of New Home Warranty remaining. BELOW TAX ASSESSED VALUE. (id:24231)
1113 Parkbluff Lane
Kelowna, British Columbia
Welcome to 1113 Parkbluff Lane in the gated community of Highpointe. This majestic Villa is perched on Knox Mountain with panoramic views of the lake, city and mountains. This 7636sf luxury home is beautifully appointed with 6 bdrms, each with its own spa inspired ensuite and spacious walk-in closet. The open concept main floor has vaulted ceilings over the great room, showcasing the grand 2-level fireplace with elegant wood, stone and ironwork throughout. A chefs custom kitchen with stone range hood, Dacor gas stove and double wall ovens. Stone countertops flow into a large butler's pantry with fridge and freezer. The main floor is topped off with a cigar room/office with wet bar and access to one of 5 concrete decks. Up the staircase to the large master retreat with gorgeous walki-n closet, private covered patio and balcony overlooking the great room. The tranquil ensuite is complete with soaker tub, steam shower, his/hers vanities, and built-in make-up area. Next to the Master is a library overlooking the great room with another gas fireplace. The walkout level of this home is an entertainer's dream! Enjoy hot days in the infinity pool, at the swim-up bar, movie nights in the theatre room & evenings next to the outdoor fireplace with a bottle of wine from the stone wine cellar. Added touches such as full Control 4 home automation, sound system, heated floors and patios, built in grill, triple garage, spacious driveway and luxurious landscaping round out this rare find! (id:24231)
20412 Garnet Valley Road
Summerland, British Columbia
Welcome to Sunkiss Acres, your private oasis on over 17 acres in the scenic yet central Garnet Valley of Summerland. This turnkey gem offers a beautifully renovated home, a massive workshop with 220 power, a mature Haskap berry farm, and endless serenity and recreation opportunities. You can even build a secondary home here. Pass through the stately automatic gate and follow the long driveway over a babbling brook to a stylishly updated home that blends modern farmhouse charm with comfortable elegance. Enjoy beautiful outdoor spaces, a sprawling deck perfect for entertaining, and an interior that’s bright, airy, and move-in ready. Featuring spa-like bathrooms, tasteful finishes, and plenty of living space, this home invites you to relax and unwind by the fire after a day in the fresh air. Roughly 12 acres are ideal for recreation, horses, motorsports, or outdoor living. A portion of the land behind the home levels out, offering potential for paddocks, a riding track, or additional development. The Haskaps not only help keep property taxes low, but also provide income potential. Farm yourself or lease them out for a hands-off investment. Easily converted back to pasture or hay if preferred. Generous agricultural zoning supports a range of agri-tourism ventures, including dry camping. All this in beautiful Summerland, small-town charm and easy access to Penticton and West Kelowna. (id:24231)
11938 Oceola Road
Lake Country, British Columbia
This 8.91-acre farm is more than just land, it's a flourishing business in a high-profile location at the intersection of Oceola & Bartell Roads. Extensive frontage and easy access off Oceola Road, a high-traffic route offering excellent visibility for the market. The home benefits from a more private access off Bartell Road. This property enjoys a steady flow of traffic, making it ideal for agricultural entrepreneurs. The well-established farm market features a spacious commercial cooler, ample storage, dedicated parking, and an inviting retail space. The market building was constructed to accommodate a second story if desired. Approx 5.5 acres are cultivated: 3.5 acres cherries, 1.5 acres peaches, and 1 acre diverse market offerings. An additional acre is planted with young cherry trees, while the remaining land provides space for expansion or storage. Benefit from agricultural tax advantages and low water rates. The comfortable home offers views of Wood Lake. The main level features 10’ ceilings, a welcoming foyer, a spacious master suite with an ensuite, 2 additional bedrooms & bathrooms, an office/laundry room, a well-appointed kitchen and family room and a separate living room. An independent upper-level in-law suite includes two bedrooms, vaulted ceilings, and separate driveway and parking area. Connected to city sewer. Seller has received preliminary approval to create 5 sleeping units for agritourism uses. DLC has indicated they could be connected to municipal sewer. (id:24231)
130 Abbott Street Unit# 212
Penticton, British Columbia
Spacious, Sunny, Serenity, are the words to describe this 1231 sqft unit in the sought after Abbott Place Apartment Complex. This NE corner unit is the best location in the whole building with, 10 big and bright windows, a NW facing balcony for those South Okanagan Sunsets, with upgraded Kitchen, Heat Pump, Wooden Floors and New Stainless Steel Appliances (1 year old). As well as, all the amenities offered by the building like, Storage Units on the same floor, an oversized Meeting Room with Kitchen, Bathroom and Cards/Meeting Table. All of this can be enjoyed after a fun filled day at the beach which is walking distance away. Not to mention the close proximity of Restaurants, Pubs, Clubs, Shopping, Movie Theatre, Farmers Market etc. What more could you ask for? Come move in and enjoy!! (id:24231)
1795 Country Club Drive Unit# 129
Kelowna, British Columbia
Welcome to this beautifully maintained 2-storey Tuscan-inspired townhome at Bella Sera, perfectly situated next to the Quail Ridge Championship Golf Course. This bright and inviting end unit features fresh, neutral decor throughout, creating a move-in-ready space you'll love coming home to. Enjoy resort-style amenities including an outdoor pool, hot tub, and fitness room, all just steps from your door. Recent updates include a new furnace and hot water tank (2025) for peace of mind, together with new lower-level carpeting. Also, repainted the Walls and trim, Ecobee remote thermostat and updated tile backsplashes. Located just 5 minutes to shops, cafes, pharmacy, restaurants, and UBCO – this home offers the ideal blend of lifestyle and convenience. Whether you're an avid golfer, a student family, or someone seeking low-maintenance luxury, this home delivers. Square Footage is taken from BC Assessment. (id:24231)
3100 Kicking Horse Drive Unit# 17
Kamloops, British Columbia
Custom 2 storey executive 7 bedroom, 5.5 bath home on .83 acre lot (147' x 250') in beautiful Juniper Benchlands. This is a stunning farmhouse style home boasting a chefs kitchen with 48 inch stove plus more substantial upgrades throughout. Move in ready and truly a don't want to miss home. Well designed layout w/dream master suite, large bedrooms and great floor plan. Basement has wet bar rough in with separate access or separate nurses quarters. Approx 5875 sq ft home offers an extra large deck that encompasses breathtaking panoramic views and privacy while backing onto greenspace & being only mins from trails, recreation including the Bike Ranch, and Valleyview arena.1650 sq ft parking garage for 7 vehicles with bathroom and storage. Still more open and drive by opportunity for rear shop RV loading and yard access. School catchment allows for children to attend Juniper Ridge Elementary and Valleyview Secondary School. Local transit route nearby. GST applies. Quick possession possible. (id:24231)
7016 Beach View Crt
Central Saanich, British Columbia
Location, Location! Tucked at the end of a quiet cul de sac with views across Island View Beach, sits this wonderful oasis and lovingly maintained home. The design of this residence is remarkable, with the front/back split-level layout offering 3345 finished sq. ft. of bright and inviting living space. The optimal 3 bedroom, 3 full bath floor plan also enjoys a bonus room, office and generous storage for all your favourite hobbies. Outside the serenic waterfalls flow across the front vista, with multiple sitting areas front and back to capture the sun or the shade or the peaceful afternoon. The multi-level deck boasts a cozy hot tub in a very private setting. All this surrounded by beautiful gardens of rhododendrons, torch flowers, willows and a multitude of raised vegetable gardens and a succulent orchard offering up figs, plums, apples and a healthy supply of every berry imaginable. A list of upgrades and improvements too lengthy to list, this home is sure to impress! (id:24231)
