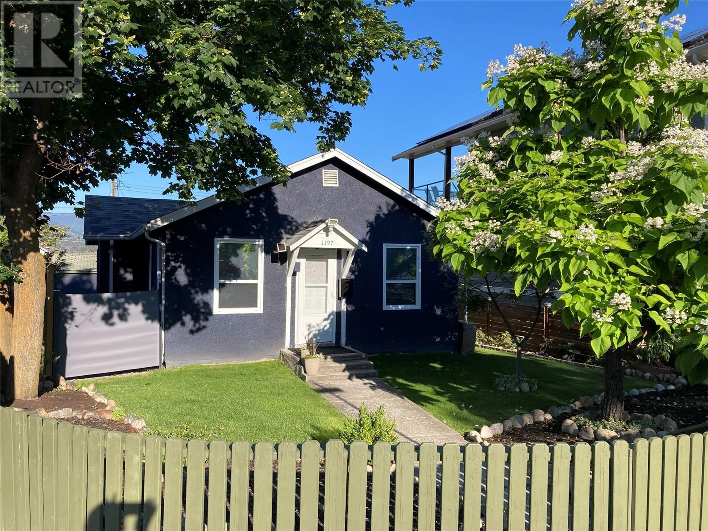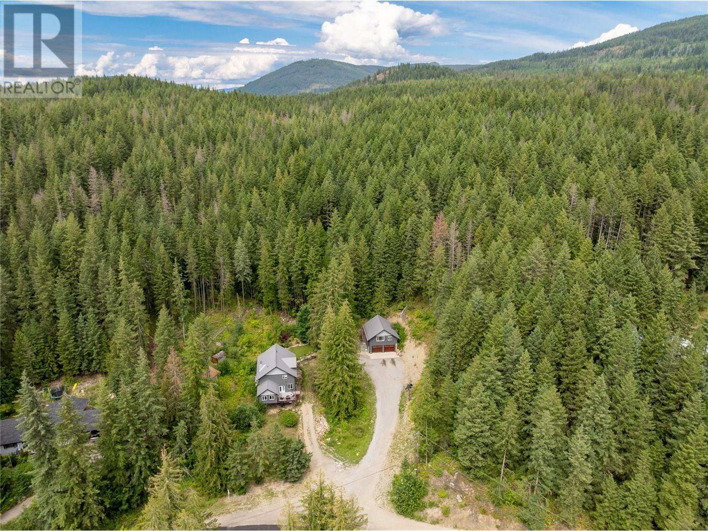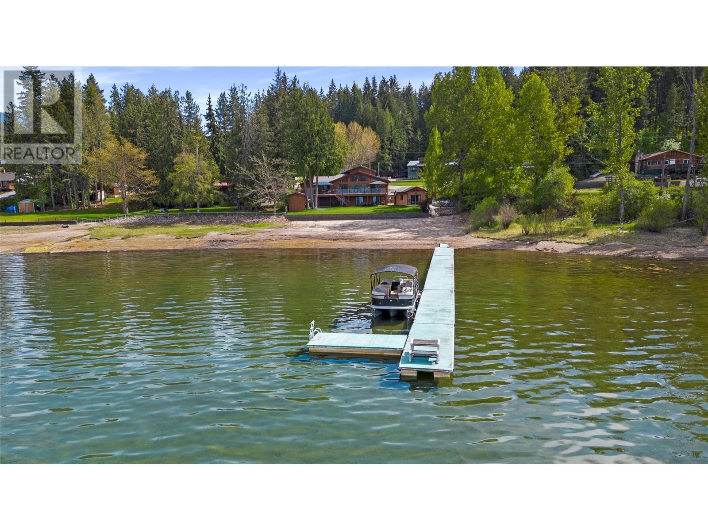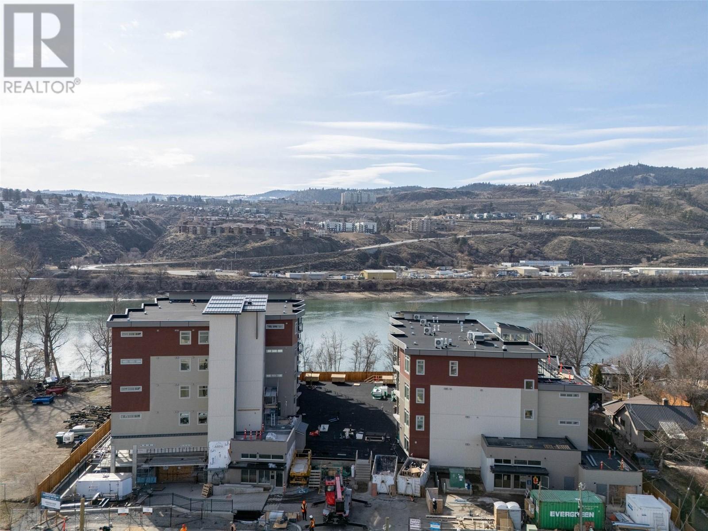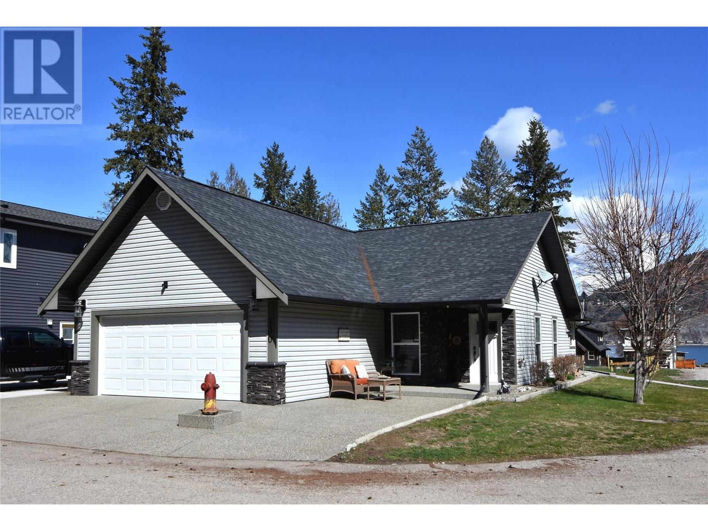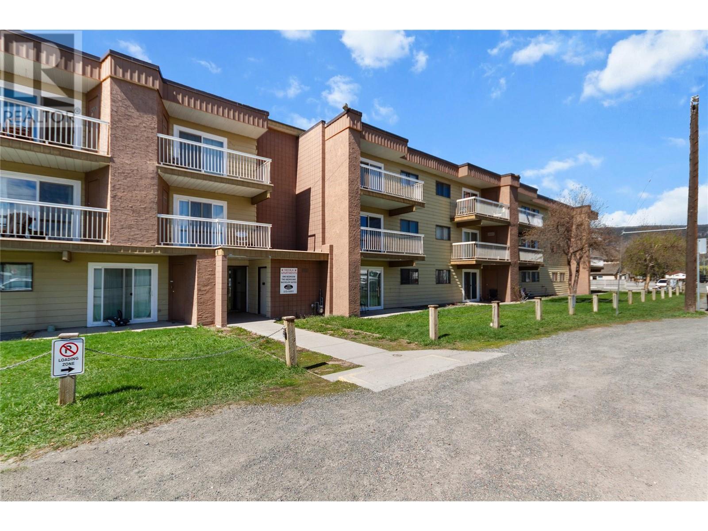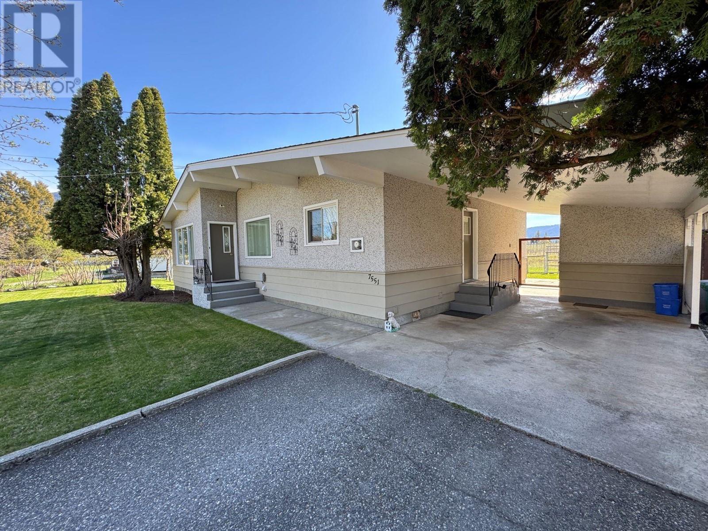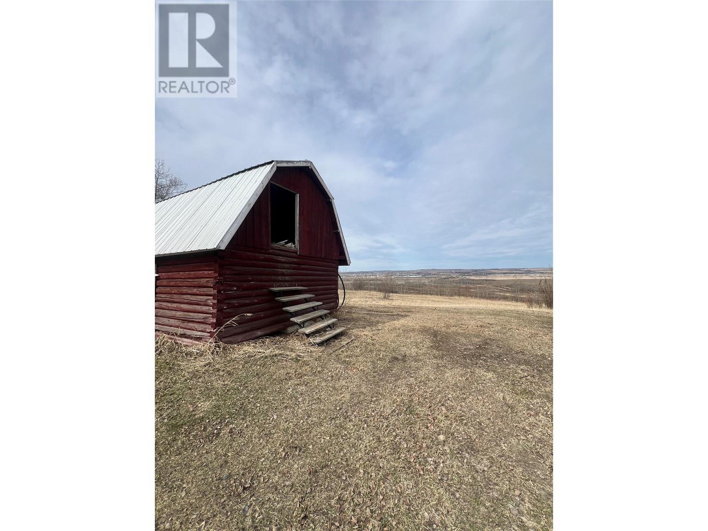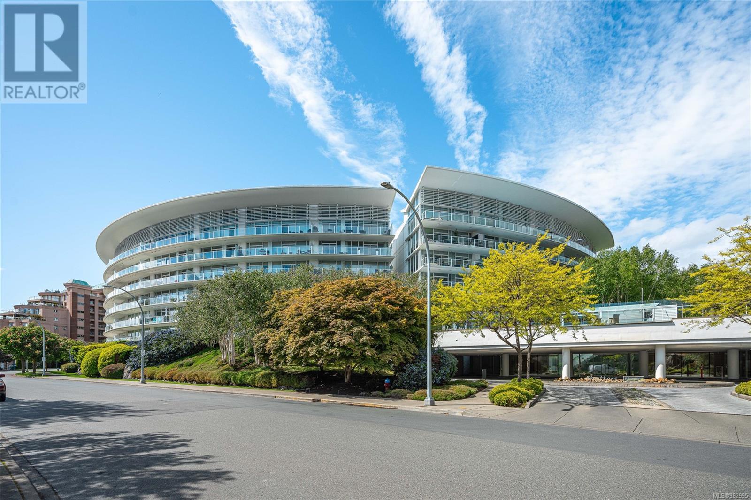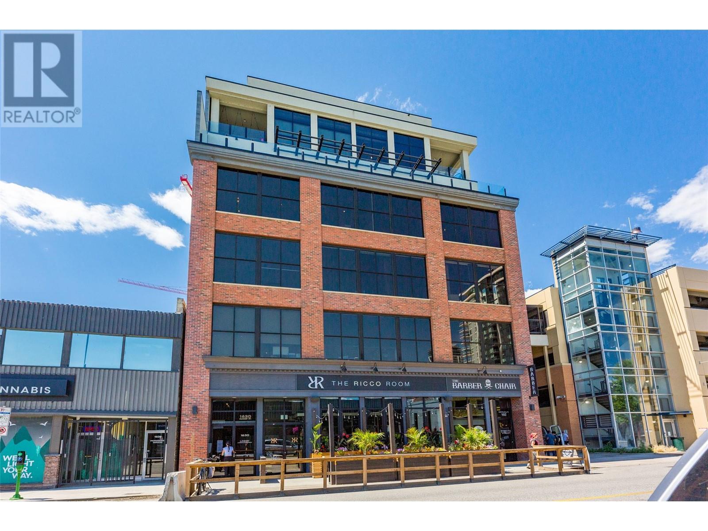1197 Queen Street
Penticton, British Columbia
Cute as a button! Well cared for home on the ""K streets"" now available. Great curb appeal and yard space. Clean well maintained 2 bedroom 1 bathroom home in a desirable location. 2 heat pumps, work shed and back lane access on a corner lot. Perfect starter home for a small family or to downsize. Perfect yard for gardening, playing with the kids/pets or just relaxing. This is a must see home in the heart of Penticton. (measurements are approximate, buyers/agent to confirm if important). (id:24231)
3935 Eagle Bay Rd. Road Unit# 1
Eagle Bay, British Columbia
Eagle Bay Landing has been pumping out Good Times since 1995! Executive waterfront townhouse for sale boasting a double wide floor plan with much more light, fresh flow-through breezes from both sides and panoramic lake views from 2 floors and 2 balconies spanning almost 72 ft. combined! Whether upstairs or down, you are encompassed with the super natural beauty of Shuswap lake from every room! This rare offering gets you the best unit in the building by far. Strata fees are 777.00 per month and include the waterfront wharf and Private Buoy, Sewer (community Septic) and water, a delightful community garden area, fire pit and boat trailer parking in the back 40. Modern upgraded sewer system has been bought ‘n paid for already. Year round occupancy permitted too. Short Term Rentals are now subject to Municipal Permit. Ask how you can obtain this. Final sale subject to Probate. Click on the Virtual Tour. All measurements are approx and taken from Matterport camera and should be verified. (id:24231)
1966 Enterprise Way Unit# 106
Kelowna, British Columbia
Welcome to Meadow Brook Estates, a highly desirable and beautifully maintained community offering the perfect blend of comfort, style, and convenience. This south-facing ground-floor 1,020 sq. ft. condo has been tastefully renovated throughout and features two bedrooms and two bathrooms. The open-concept living area is warm and inviting, highlighted by a natural gas fireplace—gas is included in the strata fee for added value—and a sleek, updated kitchen equipped with new appliances, including an LG dishwasher, LG washer & dryer, and a Samsung fridge. The spacious primary suite boasts a large walk-in closet, while the private deck offers a peaceful outdoor retreat with lush green views and the soothing sound of a nearby creek. Additional perks include underground parking, ample visitor parking, and a same-floor storage unit. Residents enjoy premium amenities such as a pool, gym, clubhouse, and low-fee guest suite rentals. The strata is very well-run, providing peace of mind and a strong sense of community. With no age restrictions, pet-friendly policies, and flexible rental options, this home is ideal for both homeowners and investors. Conveniently located close to shopping, dining, transit, and parks—this is a rare opportunity you won’t want to miss. (id:24231)
7463 Black Road Se
Salmon Arm, British Columbia
FIRST TIME ON THE MARKET WITH 3 YEARS NEW HOME WARRANTY STILL IN PLACE. This is one of those WOW! properties: A professionally decorated, accessible Modern Home with an Inlaw Suite, PLUS a detached Double Garage/Shop with unfinished carriage house space above! And all this on a private oasis of 1.61 partially wooded acres, with creek, conveniently located just outside Salmon Arm city limits. So much thought has gone into every detail inside and out. Level entry Main Floor is home to Wheelchair adapted open concept Great Room featuring custom soft-close Kitchen with marble topped Island with breakfast bar, 5 burner gas stove, & farmhouse sink, a spacious Dining area with sliding doors to Deck, & Living Room complete with wood stove. There's also an Accessible Den, Bedroom, 4 pc Bath, & Laundry. Upstairs the huge Primary Bedroom suite is home to a luxury 4 pc Ensuite with the soaker tub of dreams! The 2nd Bedroom has its own convenient 4 pc Ensuite. The daylight walkout basement is home to the 1 Bed + Den Inlaw Suite featuring a gorgeous modern eat-in Kitchen with subway tile, S/S appliances, & custom cabinetry, Living Room with gas f/p & 4 pc Bath. Suite can also be accessed from main floor. Detached 31 x 27' double garage has 10'w x 8'high doors. Take the outside stairs up to the space designated for a carriage house (or man-cave/she-shed? Bring your ideas!) A line has already been run to the septic field. Just 2 minute drive off Hwy 97B & 10 minutes into Salmon Arm. (id:24231)
2070 1 Avenue Se
Salmon Arm, British Columbia
Discover this stunning lake and mountain view home with spectacular timber frame construction. With soaring ceilings and expansive windows, bask in views and natural light. The clear cedar ceilings add a touch of rustic elegance. The gorgeous kitchen features quartz countertops, a gas range with down draft venting, prep sink, pantry, and a huge eat-up island perfect for entertaining. Retreat to the beautiful primary suite with a walk-in closet and ensuite that boasts a walk-in shower and water closet. Enjoy serene mornings on the front covered deck overlooking the lake and mountains, or relax on the private back deck for BBQ's and entertaining. This home offers more: an inviting foyer with a beautiful front door, built ins around the gas fireplace, fenced backyard, underground sprinklers, a spacious laundry room, and a large garage. Additionally, the property includes a legal one-bedroom suite with an open floor plan, separate laundry, and suite parking, ideal for guests or rental income. Situated on a private cul-de-sac, this prime location is close to amenities. This home must be seen to truly appreciate its timber frame construction and exquisite cedar ceilings. (id:24231)
14451 Downton Avenue Unit# 201
Summerland, British Columbia
Experience the pinnacle of luxury living at the prestigious Tuscan Terrace, where breathtaking lake and mountain views await. This sophisticated 2-bedroom, 2-bathroom plus den condo offers an unparalleled combination of elegance, comfort, and convenience. The expansive floor plan features high-end finishes throughout, with soaring 9 & 11 ft ceilings, designer colors, and luxurious engineered hardwood and tile flooring. The spacious living room, complete with a gas fireplace, flows seamlessly to a private lake-view deck, creating an ideal space for both relaxation and entertaining. The gorgeous kitchen is a chef’s dream, outfitted with gleaming granite countertops, a large island with bar seating, and new stainless-steel appliances. Enjoy stunning lake views from both the dining room and the outdoor decks, offering a perfect setting for al fresco dining or simply soaking in the serene surroundings. The master suite is a true retreat, boasting a tranquil lake view, a walk-in closet with custom shelving, and a lavish 5-piece ensuite with double sinks, and an oversized shower. The den, featuring a built-in media center and surround sound system, provides the ideal space for a home office or entertainment room. Individually controlled stereo speakers are thoughtfully integrated throughout the home, including one deck. Additional highlights include a single garage, extra parking, and a prime location above the beach. (id:24231)
2280 Somerset Road
West Kelowna, British Columbia
Discover the charm and income potential of this enchanting 4-bed, 3-bath home in West Kelowna. Nestled on a 0.3 acre lot, it offers a beautiful main home and great rental opportunities. The main home features a spacious living area, modern kitchen with walk-in pantry, and ample counter space. Each bedroom is generously sized, with the primary bedroom being especially large. An indoor hot tub provides a perfect space to relax. A standout feature is the 2-bed, 1.5-bath carriage home. This self-contained haven is ideal for rental income, guests, or in-laws. It boasts a cozy living area, fully equipped kitchen, and comfortable bedrooms. Below is a spacious 2-car garage with extra high ceilings. Perfect for car enthusiasts, DIY projects, or extra storage. Additionally, the property includes a potential studio suite for extra income. Whether you envision a home office, artist's studio or rental income, this space offers flexibility to suit your needs and maximize your investment. The outdoor space is a true oasis with mature landscaping, a tranquil pond, and a large lot for gardening and outdoor activities. Parking is not an issue, with both homes having 2 large garages, and the paved wrap around driveway capable of handling all of your parking needs. Located in a desirable West Kelowna neighborhood, this property is close to schools, parks, shopping and recreational facilities. Schedule your private showing today and unlock the full potential of this exceptional property! (id:24231)
2647 Blind Bay Road
Blind Bay, British Columbia
Great Blind Bay home on a soft, weedless, sandy beach with 121 feet of waterfront and a registered 130-foot dock. The home has been loved and well cared for. The setup from the home to the lake is brilliant, as the views of the Shuswap Lake and Copper Island are viewable from all the bedrooms with sliding doors onto deck, living room, kitchen and dining room, with 3 sliding doors onto expansive balcony. This gorgeous 2642 Sq ft Custom home has vaulted cedar ceilings, 4 bedrooms and 3 bathrooms along with a 280 Sq ft self contained cozy Guest cottage. Engineered Hardwood covers the main floor of open, comfortable living space, and the kitchen is adorned with granite countertops and beautiful Oak cabinetry and high quality appliances. For car guys, you get a 1408 Sq ft 4 bay custom drive through garage with an acrylic pebble floor, plus 2 detached garages. The home is lake intake for water and it's own Septic. The driveway can park over 6 cars, along with fenced spaces for secure boat/trailer/RV storage and has a detached boathouse and shed. You will love the fire pit, sandy beach, beautiful level grassy play area and the expansive balcony with glass railings for entertaining family & guests. Homes and properties like this, do not come onto the market very often, so if you are interested in a year round Waterfront residence then do yourself a favour and view this home. The location is convenient to the store and restaurants and only 20 min. to Salmon Arm. (id:24231)
207 Royal Avenue Unit# 106
Kamloops, British Columbia
Brand new apartment unit currently under construction at Thompson Landing, a riverfront condo building nearing completion with anticipated occupancy this June! This waterfront location is adjacent to the Tranquille district with amenities such as restaurants, retail, city parks, River's Trail and transit. 1 bed and bath featuring 670 sq ft facing the inner courtyard with forced air heating and cooling. Building amenities include a common open-air courtyard, riverfront access and a partially underground parkade. Pets and rentals are allowed with some restrictions. Kitchen appliances, washer/dryer and one parking space included. Assignment of pre-sale contract, excellent value, favourable deposit terms available. (id:24231)
145 Falcon Avenue
Vernon, British Columbia
Welcome to 145 Falcon Avenue, Parker Cove Discover this beautifully cared-for 4-bedroom, 3-bathroom home backing onto peaceful greenspace in the heart of Parker Cove. With an open-concept living area, easy-care flooring, and soft neutral walls, this home offers comfort and style. The updated kitchen (2022) features new counters, appliances, and backsplash, while the dining area opens to a deck, perfect for BBQs. The living room is filled with natural light from large windows, while a cozy gas (propane) fireplace creates a warm ambiance for chilly mornings. The spacious primary bedroom fits a king-sized bed and has a 3-piece ensuite. The walk out basement is framed and boarded offering two additional bedrooms, a family room, hobby room, a 3-piece bath, and plenty of lots torage space. Additional features include central air, built-in vacuum, a fenced yard, and room for a boat or RV. The 3-year-old hot water tank adds peace of mind. Enjoy shared access to nearly 2,000 feet of Okanagan lakefront, perfect for swimming, boating, or simply relaxing by the water. The lease is paid up in full until 2043. 145 Falcon Avenue combines modern living with an unbeatable location. Don’t miss out on this incredible opportunity! (id:24231)
130 Deer Street
Vernon, British Columbia
Welcome to 130 Deer Street in Parker Cove—an impeccably maintained 3-bedroom, 2-bathroom rancher nestled on a prime corner lot. This home boasts a spacious open-concept design with ""Alder"" plank-style hardwood flooring throughout the main living areas, enhancing its warmth and elegance. The kitchen is a chef’s dream, featuring a large 6'4"" x 3'2"" island, custom-built white shaker-style cabinetry with soft-close doors and drawers, granite countertops, and high-quality stainless steel appliances (with a new fridge in 2021 and a new dishwasher in 2023). The generous master suite comfortably accommodates a king-sized bed and includes direct access to the back patio, a large walk-in closet, and a luxurious 4-piece ensuite bathroom. The home also offers two additional well-sized bedrooms and a full 4-piece main bathroom, complete with granite countertops and a convenient linen closet. Additional highlights include a 4-foot crawl space for ample storage, central air conditioning, and a garage equipped with a drainage system. At the rear of the property, you'll enjoy dedicated green space with a serene view of the lake, just a few minutes' walk away. The home is situated within a community that shares over 2,000 feet of prime Okanagan lakefront. The property has a current annual lease of $3455.83, with a registered term through January 2043. (id:24231)
4100 Gallaghers Parkland Drive Unit# 18
Kelowna, British Columbia
Beautifully & Fully updated - nothing to do but move in!! This SW facing, end unit townhome with walk out basement has been totally upgraded including high end, wide plank vinyl flooring and neutral cream toned paint. Modern touches such as black hardware and faucets, and professional Hunter-Douglas window treatments add elegance to the open floorplan with high ceilings and large windows. Stepping in from the flagstone courtyard with water feature and greenery, the foyer is spacious and inviting. The main living space boasts a fireplace feature wall with 6 ft linear electric fireplace, and the attached dining area is perfect for formal entertaining with access to a covered deck with custom awnings. Bright, functional kitchen with granite counters, s/s appliances and great storage. Attached is the flexible morning room with french doors leading to the courtyard. The king sized primary bedroom offers a large window seat, balcony access, and spa-like ensuite with quartz counter tops, duel sinks, mirrored wall, and large tub and shower. A den, powder room, and laundry complete this level. A central decorative staircase leads you down to the lower level living space with cozy carpet, large windows and access to a covered patio. Also on this lower floor are 2 additional bedrooms including a spacious guest suite with garden views. This level is completed by a full bathroom and HUGE, brightly lit storage area with the potential to develop a work out area, hobby room or home theatre. (id:24231)
270 Grouse Avenue
Vernon, British Columbia
Welcome to 270 Grouse Avenue in Parker Cove! This beautifully cared-for home is situated on a well-manicured corner lot, offering an inviting environment for you and your family. Step inside to discover a spacious main floor featuring a bright living room that flows seamlessly into a fabulous kitchen equipped with stainless steel appliances, an island perfect for casual meals, and ample storage space. The large master bedroom boasts a generous walk-in closet and a full en-suite bathroom, providing a private retreat. Additionally, you'll find a cozy den, a convenient laundry area, and a stylish 2-piece bath on the main level. The lower level offers a huge family room, providing plenty of space for relaxation or entertainment, along with two comfortable bedrooms and a full bath for guests or family members. The property is packed with features to enhance your living experience, including underground sprinklers for easy lawn maintenance, a heat pump for year-round comfort, an attached garage for your convenience, and a covered side patio — ideal for enjoying outdoor meals or morning coffee. There's even built-in vacuum support with a handy crumb catcher in the kitchen, and room to park your boat or RV! This home is available on an annual lease of $3,455.83, which is registered until 2043, making it an attractive option for budget-conscious buyers. Residents of Parker Cove also enjoy access to over 2,000 feet of pristine Okanagan Lakefront, complete with a playground near the beach, perfect for families and outdoor enthusiasts alike. With its spacious layout, great features, and desirable location, this well-maintained home in Parker Cove offers great value. (id:24231)
1768 Otter Lake Road
Spallumcheen, British Columbia
Once in a while, a property comes along that feels like a dream pulled from the pages of a lifestyle magazine. Set on over 38 acres of picturesque farmland, this incredible country estate blends charm, utility, and wide-open space. Think 20 acres of lush alfalfa, 5 acres of peaceful woodland with trails, a natural pond, and room to roam for animals, gardens, or future ideas. At the heart is a thoughtfully restored early 1900s farmhouse—full of character, light, and modern updates. The kitchen and dining area invite slow mornings and big gatherings, while the formal living room and wraparound deck bring warmth and ease. With four bedrooms, three baths, and a spacious primary suite upstairs (plus a dreamy attic loft), there’s space for every chapter of life. But the charm doesn’t stop there. The refurbished barn is a showpiece, complete with two horse stalls, a tack room, and an amazing suite upstairs—one of those spaces that takes your breath away. Expansive, light-filled, and full of character, the suite includes two airy lofts—one designed as a bedroom retreat with a private balcony overlooking the rolling pastures below. An in-ground heated pool, detached garage, and upgraded mechanicals round out this perfectly balanced property. Whether you dream of a hobby farm, multi-gen living, or simply space to breathe, this is where rustic elegance meets real-life potential—just minutes from Armstrong and a short drive to Vernon. Country life never looked so good. (id:24231)
1703 Menzies Street Unit# 217
Merritt, British Columbia
Discover comfortable and modern living in this beautifully renovated 1-bedroom, 1-bathroom apartment located in the Nicola Apartments. This unit has been thoughtfully updated with quality finishes, maximizing every square foot. Perfect for those downsizing, first-time homebuyers, or investors, this apartment features a well-designed layout and a deck with a bonus storage area. Enjoy the convenience of being centrally located with a park, bus stop, and corner store all nearby. The bedroom is a comfortable size with the bathroom being completely refreshed with bright, new fixtures. Monthly strata fee is $226.70. This is an excellent opportunity to own a move-in-ready home. Measurements are approximate. Contact listing agent for more information. (id:24231)
7551 23rd Street
Grand Forks, British Columbia
Welcome to this impeccably maintained 4-bedroom, 2-bathroom home (1 full + 1 half) offering 2,038 sqft of inviting living space in a quiet, family-friendly neighborhood. From the moment you step inside, you'll appreciate the pride of ownership—this home is spotless! Thoughtful updates include a beautifully renovated main bathroom, while two cozy wood-burning fireplaces and a built-in sauna add warmth and charm. The pristinely landscaped yard provides a peaceful outdoor retreat, perfect for relaxing or entertaining. Located close to schools, parks, and recreational amenities, this home combines comfort, convenience, and quality in one perfect package. A must-see! (id:24231)
13311 215 Road
Dawson Creek, British Columbia
Fixer-upper with tons of potential on 9.83 acres just minutes from downtown Dawson Creek. Home offers 2 beds, 1 bath, and 1,594 sq ft of space with beautiful views of the Dawson Creek valley. It presents an excellent opportunity for renovation or expansion. Easy access via paved road. Tin Shed on Property is NOT Included in the Sale. (id:24231)
304 68 Songhees Rd
Victoria, British Columbia
This unit is priced to move, as one of the lowest priced units in this building over the last few years it won't last long. Featuring fantastic views of the Inner Harbour and the Olympic Mountains, this one bedroom plus den home offers an open concept, large, bright living room with access to your private sunny patio. The kitchen has a natural gas cook top and bar stool seating for 4 at the counter. The bedroom faces the quiet side of the building and has a 5 piece ensuite. The flexible den could be used as a second bedroom, office or guest room and has a generous 2 piece washroom. Resort amenities include outdoor pool, hot tub, gym and sauna. Other features include in-suite laundry, bike storage, storage locker and secured underground parking. With the West Song Walkway at your doorstep enjoy Boom + Batten, Spinnakers Brew Pub and all the West Side Village has to offer. Location, views, excellent price point.. It is time to make your dreams come true! (id:24231)
413 770 Fisgard St
Victoria, British Columbia
Open House Sunday April 27th, 11:00-1:00. Light and Luxurious Loft in The Hudson Welcome to this meticulously maintained two-bedroom, two-bathroom residence in the Hudson, one of downtown Victoria’s most sought-after landmark buildings. This quiet, courtyard-facing unit boasts a sun-soaked living space framed by expansive, oversized windows that flood the home with natural light. Step inside to a stunning main level featuring soaring 17-foot ceilings, an open-concept layout, and thoughtfully designed living area. The spacious living room flows seamlessly into the dining area and a well-appointed kitchen, with in-suite laundry tucked conveniently nearby. A three-piece bathroom and a generously sized bedroom complete the main floor. Upstairs, retreat to the large primary bedroom with ample closet space and a spa-inspired ensuite featuring double sinks, a deep soaker tub, and a separate walk-in shower. You will enjoy a wide range of amenities, including secure underground parking, a storage locker, bike storage, and access to a spectacular rooftop deck with complete with BBQs and sweeping sunset views. The strata fee includes heat, air conditioning, and hot water. Pets are welcome! Live just steps from shops, restaurants, transit, and the Inner Harbour, everything you love about downtown Victoria is right outside your door. (id:24231)
2189 Beaverbrooke St
Oak Bay, British Columbia
OPEN HOUSE SUN 2-4PM. For those who demand the very best, a rare opportunity awaits in South Oak Bay, where a brand-new luxurious rancher has been meticulously crafted to provide a life of unparalleled comfort and sophistication. This exclusive residence, built by award-winning Everise Developments, is a celebration of modern elegance and masterful craftsmanship, with every detail carefully conceptualized to provide an unparalleled living experience. As you walk in, you'll be greeted by the vaulted, soaring ceiling of the living room, where exposed beams and a hand-crafted stone fireplace create a warm and inviting ambiance. The open floor plan flows seamlessly into the gourmet kitchen, where first-class appliances, a spacious island, and tastefully finished cabinetry invite the gourmet chef. Throughout the home, custom millwork adds a touch of elegance, and the Aspen-inspired design enhances its rustic charm. The south-facing yard is a serene retreat, perfect for entertaining or simply relaxing on the expansive patio. The primary suite is a lavish sanctuary, complete with a walk-in closet and spa-inspired ensuite, while two additional bedrooms offer flexibility for family, guests, or a home office. Additional highlights include a convenient laundry room, a garage with extra storage, and high-end finishes throughout, all carefully selected to provide a life of luxury and comfort. Ideally located in the heart of South Oak Bay, one of Victoria's most coveted neighborhoods, this stunning rancher is just minutes from parks, schools, shopping, and dining—offering the perfect blend of luxury, comfort, and convenience. Whether you're looking to downsize, upgrade, or simply indulge in the finest things in life, this extraordinary home is the ultimate haven for those who demand the very best. Don't miss this exceptional opportunity to experience luxury living at its finest. Price plus GST. (id:24231)
2260 Okanagan Street
Armstrong, British Columbia
If the kitchen is the heart of the home—this one’s beating strong. At 2260 Okanagan Street, the show-stopping chef’s kitchen features a massive island that seats six, complete with a glass-top stove inset for cooking and entertaining at the same time. The layout flows effortlessly into the living area, ensuring no one misses a moment. A front door leads to your elevated deck, perfect for BBQs or morning coffee, and the kitchen sink overlooks it all. The main level includes three bedrooms and two bathrooms, with a spacious primary suite and private ensuite. Downstairs, the grade-level entry opens into a welcoming family room with a cozy natural gas fireplace, plus a fourth bedroom and full bathroom—ideal for guests or teens. Need storage? You’ve got it, along with a laundry room and a bonus flex space that can adapt to your needs. The double garage adds even more function, but the real bonus? Two separate side parking areas—bring your boat, RV, or toys. The backyard is fully fenced, making it safe for kids and pets, and you’re just a short stroll from Armstrong’s local shops, markets, and schools. Vernon is only a 12-minute drive away. Big kitchen energy, space for everyone, and room for everything—this one’s got it all (id:24231)
1630 Pandosy Street Unit# 601
Kelowna, British Columbia
Discover Kelowna's most unique and luxurious condo—a fully renovated, lofted industrial-style masterpiece with unparalleled lake and city views. Perched atop a professional building with just five exclusive residences, this property promises an extraordinary living experience. The main floor boasts an expansive open-concept design featuring soaring high ceilings and dramatic floor-to-ceiling windows that flood the space with natural light. The stunning kitchen, equipped with top-of-the-line appliances opens to a heated, covered patio—perfect for year-round alfresco dining. Ascend to the primary retreat, where you'll be captivated by sweeping lake and city vistas. Every inch of this home has been meticulously updated with new flooring, a modern kitchen, state-of-the-art appliances, fresh paint, and elegant baseboards. This pet- and rental-friendly building offers the convenience of two large indoor parking stall. A property of this caliber must be seen to be truly appreciated. Don’t miss the opportunity to own this exceptional downtown loft and experience its unparalleled luxury and uniqueness firsthand. (id:24231)
239 Stepping Stones Crescent
Spallumcheen, British Columbia
Architectural Beauty, currently operating with farm status as a Christmas Tree Farm! Set atop a private and beautifully landscaped 2.3-acre ridge, this property sits between Okanagan Lake & Swan Lake, this 3,200 sq ft architect-designed home offers stunning views from every room. A unique multi-level layout provides level entry to each floor. The top level owners retreat primary suite is truly a mini getaway within your own home! Featuring a gas fireplace, window seat, enclosed porch & spa-like ensuite with soaker tub. Roof access provides a peaceful spot for soaking in the views and tranquility. The main level includes a second primary bedroom with patio access, fireplace, window seating, main bath with walk-in shower, an additional bedroom,office with loft , lounge, laundry, mudroom, & two small flex spaces. The lower level boasts open a bright concept living area with a wood burning stone fireplace, modern kitchen with newer appliances, dining room & stunning sunroom, and a large crawl space. A separate entry, unfinished basement offers suite potential. Two carports, 2 storage rooms, & dual driveways provide ample parking. A/C, heat pump, in floor heating & 3 fireplaces. Outside, enjoy a beach volleyball court, pond, fire pit, gardens, fruit trees & a 1.5-acre Christmas tree farm.Conveniently located only 8 mins to downtown Vernon & 35 mins to Kelowna Airport. Not in the ALR, ideal for flexibility & future use. This home is a must see to appreciate.Book your viewing today! (id:24231)
1057 Frost Road Unit# 201
Kelowna, British Columbia
*$20,000 Incentive Package Offered on #201-1057 Frost Road. To Celebrate Highstreet Turning 20, Ascent is offering $20,000 on 20 pre-selected homes until June 20th. 20 Years of Doing the Right Thing. $20,000 reasons for you to celebrate! Visit the presentation centre Thurs-Sun 12-3 or schedule a showing for all the details. * This second-floor PINOT is BRAND NEW & MOVE-IN-READY, spacious and bright 3-bedroom 2 bathroom corner condo. The huge extended balcony in #201 is perfect for relaxing or dining outdoors. The primary bedroom and ensuite are spacious, and the additional two bedrooms and second bathroom are tucked away down a hall for privacy. Plus, the large laundry room doubles as extra storage. Living at Ascent means enjoying access to the community clubhouse, complete with a gym, games area, kitchen, and more. Located in the Upper Mission, Ascent is just steps from Mission Village at The Ponds, with public transit, hiking and biking trails, wineries, and beaches all just minutes away. Built by Highstreet, this Carbon-Free Home comes with double warranty, meets the highest BC Energy Step Code standards, and features built-in leak detection for added peace of mind. Plus, it’s PTT-exempt for extra savings! Photos are of a similar home; some features may vary. Brand New Presentation Centre & Showhomes Open Thursday-Sunday 12-3pm at 105-1111 Frost Rd (id:24231)
