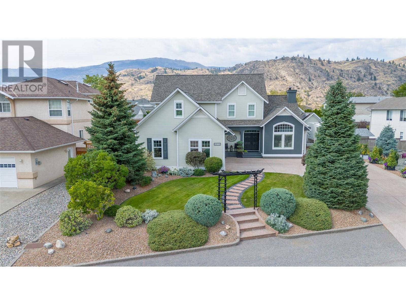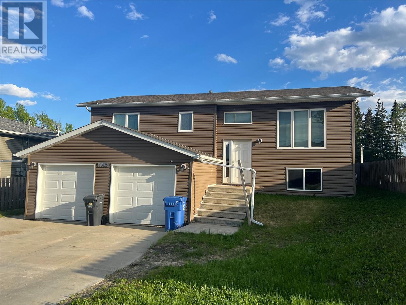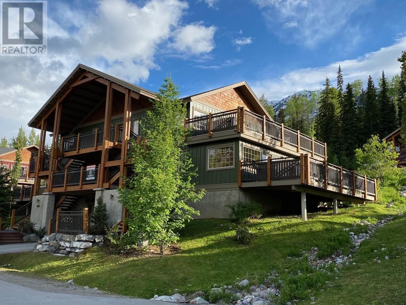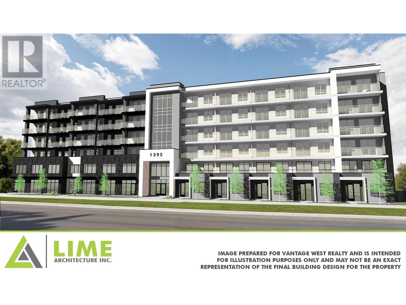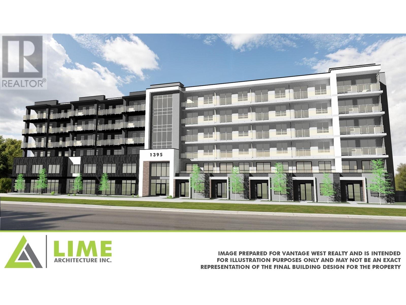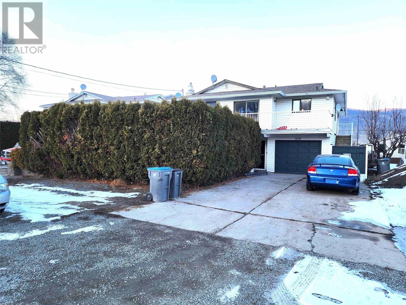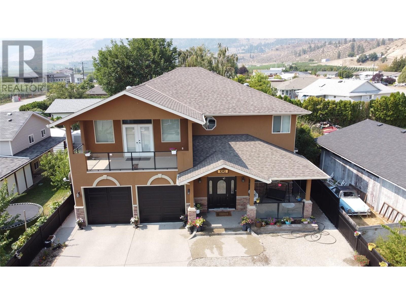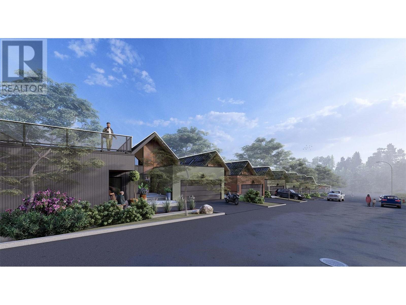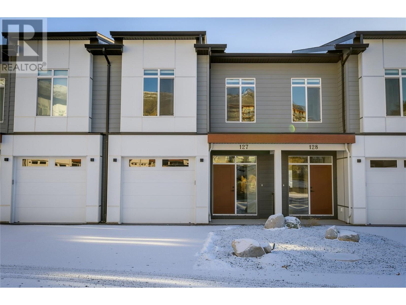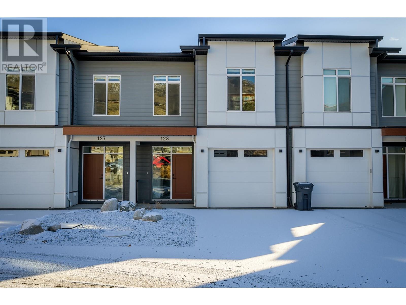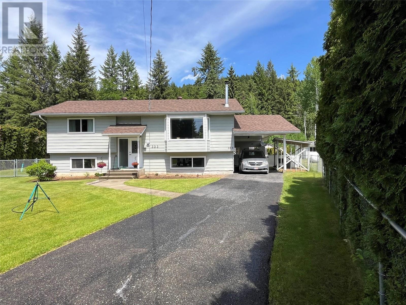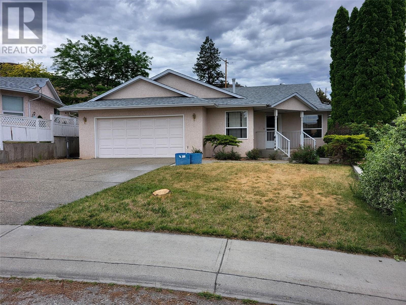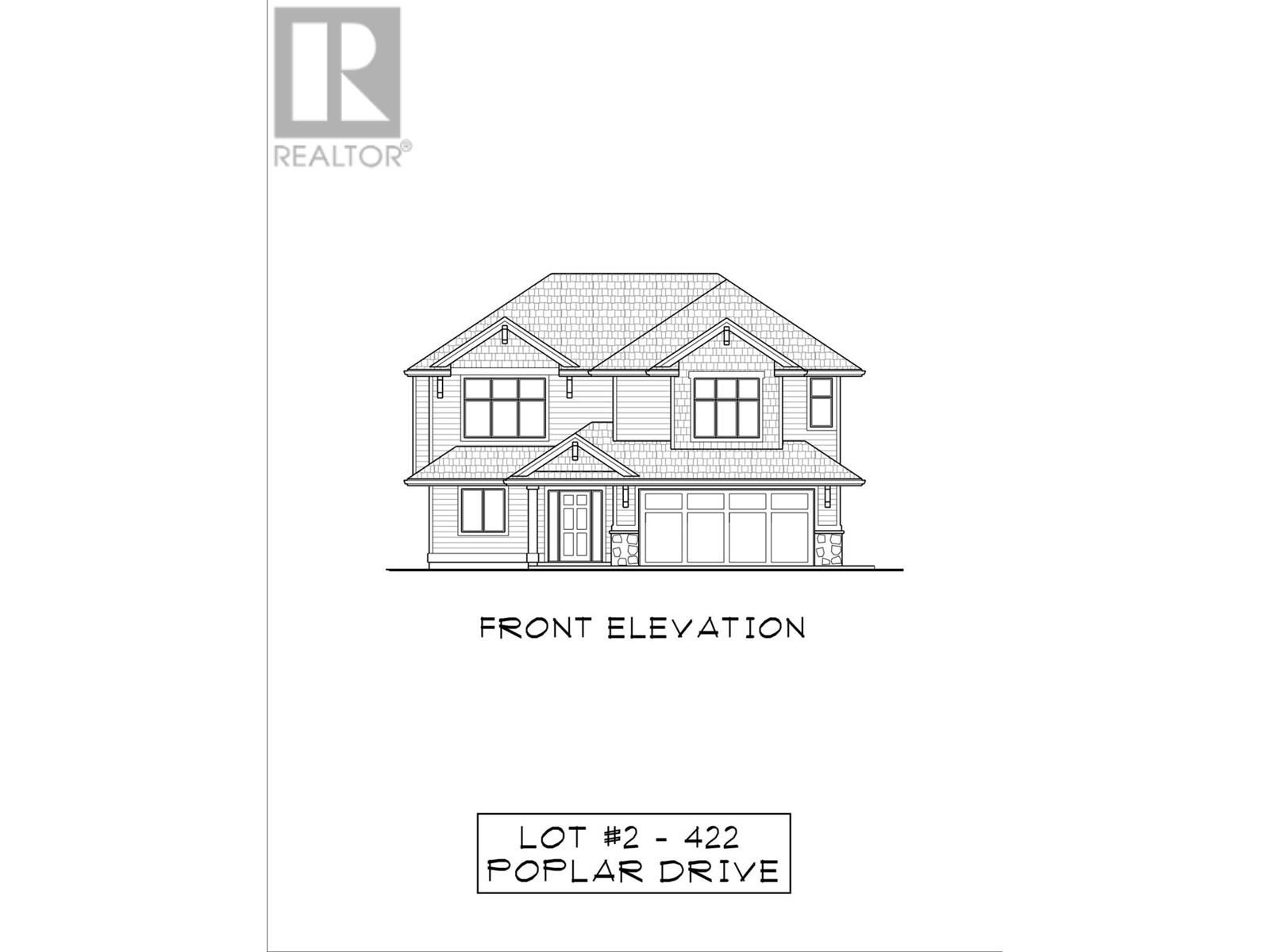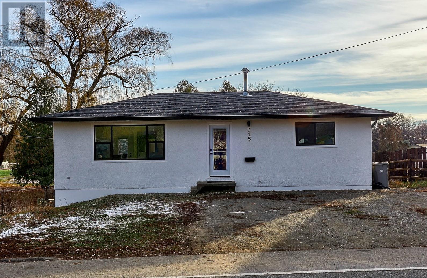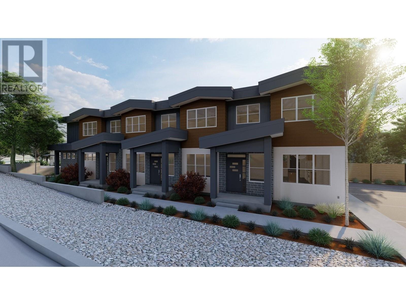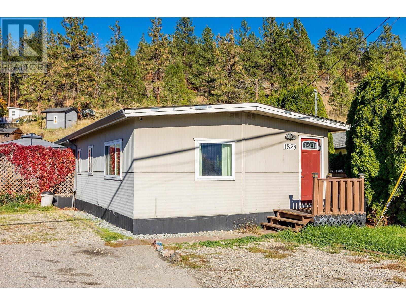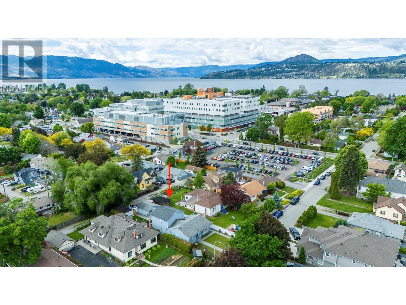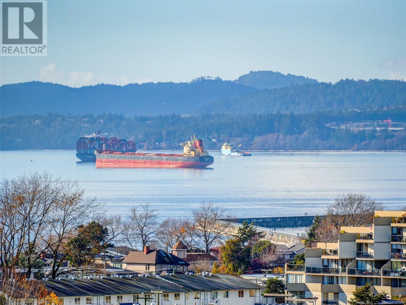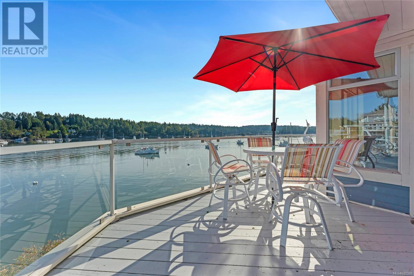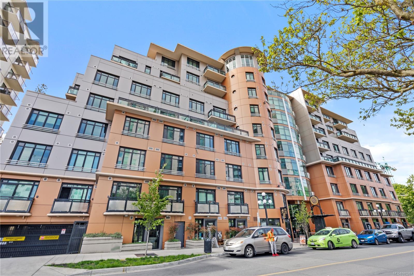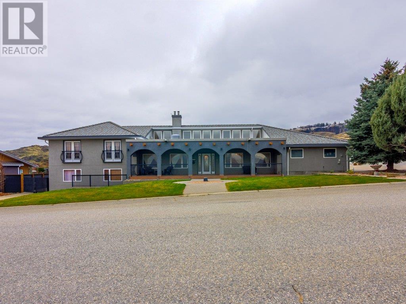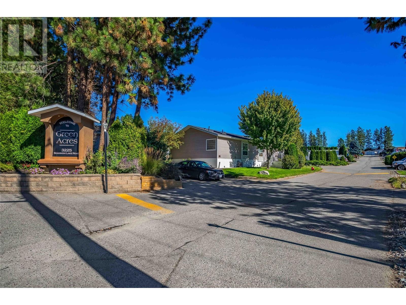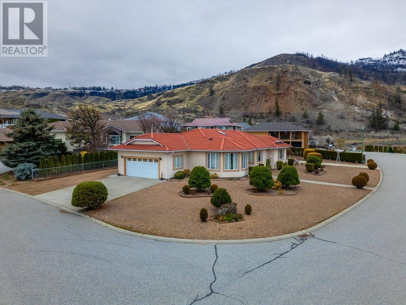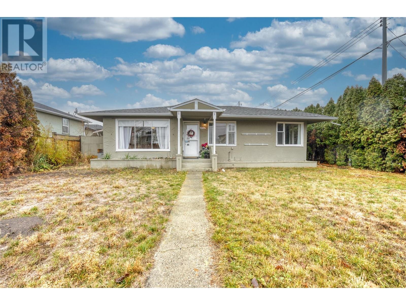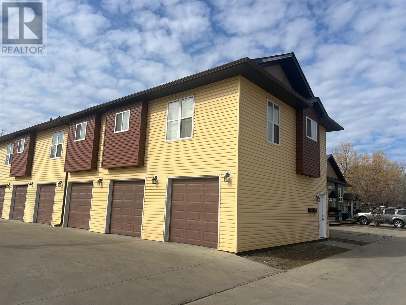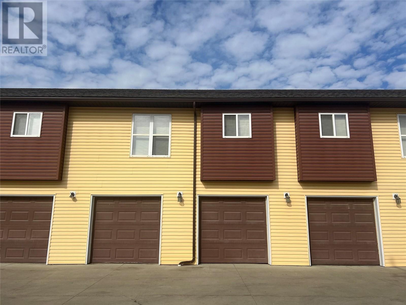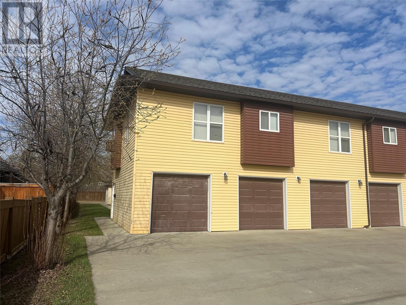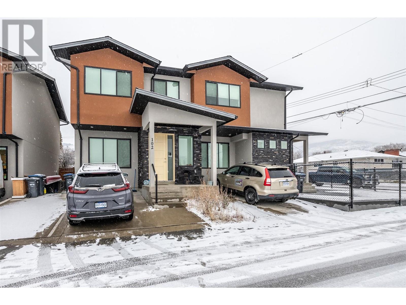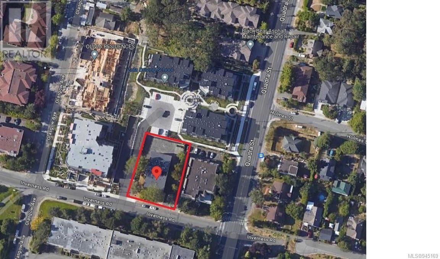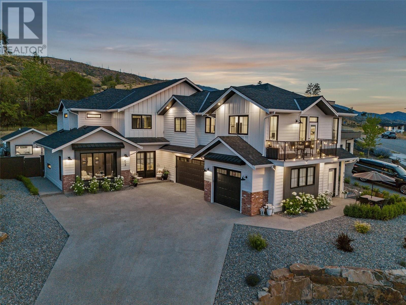6632 Mountainview Drive
Oliver, British Columbia
Custom built by the current owners this immaculate home offers meticulous attention to detail and quality around every corner. A few of the many highlights are a newer kitchen with induction stove, granite counters, cathedral ceilings, wood burning fireplace, formal dining room, open plan kitchen/living areas, massive soundproof family room, laundry and principal bedroom with renovated ensuite on main level. Home has been constructed to ensure a high standard of energy efficiency with 22 solar panels supporting the home and pool. The tranquil fenced rear yard offers a private oasis with salt water in-ground pool, calming waterfall, covered outdoor kitchen with expansive seating capacity for entertaining, 2-person lounging hot tub, garden shed and planters. The separate well-appointed heated shop will amaze the jack of all trades and car enthusiast as it includes a 2-piece bathroom, 220-amp service and was built to be easily renovated to add a suite. Expansive driveway offers parking for at least 4 vehicles plus a large RV. With an abundance of unique details contact the listing agent for more details. (id:24231)
586 School Avenue
Oliver, British Columbia
Introducing an excellent real estate development opportunity: an 8-unit property in Oliver, contingent on the joint sale of both properties( 586 School and 591 Church Street). The development permit is ready for immediate acquisition, requiring the buyer to apply for the building permit to commence the project. This development encompasses four units on each of the paired properties at 586 School Ave and 491 Church Ave. These two-story units, spanning approximately 1150 sqft each, 3-bedroom configurations. Situated within walking distance to the school and various amenities, the location is ideal for families. Both houses are presently tenanted, generating a monthly rental income of nearly $3000, plus utilities, ensuring a steady cash flow during the period of awaiting the building permit (id:24231)
4803 56 Avenue
Pouce Coupe, British Columbia
MORTGAGE HELPER Newer (2013) Total of 5 beds and 3 baths! Three bedroom and two bathroom home with a fully legal 1 bed 1 bath suite with its own entrance and utilities. Upstairs offers an open concept kitchen with white cabinetry and features like a corner pantry and island. The kitchen shares a space with the dining room which has access to the fenced back yard as well as a bright living room. Down the hall there are 2 secondary rooms, full 4 pc bathroom and a large master that has a walk-in closet and its own ensuite. The daylight suite has a full kitchen, dining area and a good sized living room. There is one big bedroom, a full bathroom and laundry that finish off the suite. (the suite typically rents for $1,100 per month) Outside there is a fully fenced backyard, attached heated double garage and a huge double concrete driveway. Don't miss this one! (id:24231)
1296 Kaufmann View Unit# 39
Golden, British Columbia
For more information, please click the Brochure button. A stunning top-floor condo that offers a bright and cozy retreat, surrounded by breathtaking mountain views. This luxurious property is perfectly situated right on the ski hill. The space boasts a spacious deck and large windows on three sides, allowing for abundant natural light and uninterrupted views. Relax in the private hot tub that comfortably seats four, perfect for unwinding after a day on the slopes. Whether you're enjoying the scenery from the deck or soaking in the warm ambiance of this inviting townhouse, it's the ultimate mountain getaway. Monthly condo fee $524. (id:24231)
1387 Gordon Drive
Kelowna, British Columbia
Attention Developers: This rare and unparalleled offering, straddling the line between the North end of Kelowna and Glenmore, presents a 4-lot land assembly with a remarkable 190 feet of prime frontage along a Transit Supportive Corridor. The MF3 zoning allows for enhanced density potential, with an architect's projection show the possible development of between 85-95 units, with a mix of 1 and 2 bedroom apartments and townhomes - Perfect to maximize sales or rentability! Key Features: •Strategic Location: Situated in a very unique location, this assembly enjoys unmatched proximity to transit, amenities, and Kelowna’s downtown core. •Dual Street Access: Enhanced functionality with two street frontages, providing superior site flexibility and improved parking solutions for developments •Density Advantage: Transit corridor designation boosts development potential, positioning this property as a cornerstone for high-demand projects •Exclusive Opportunity: As the sole assembly opportunity in this coveted area, this property offers a competitive edge for forward-thinking developers •Expansion Potential: Additional lots have suggested they would join the assembly for even more density and additional street access This offering is strictly for qualified developers who understand the potential of this development. For further details and confidential discussions, contact your agent. Don’t miss your chance to shape the future of Kelowna’s North End (id:24231)
1395 Gordon Drive
Kelowna, British Columbia
Attention Developers: This rare and unparalleled offering, straddling the line between the North end of Kelowna and Glenmore, presents a 4-lot land assembly with a remarkable 190 feet of prime frontage along a Transit Supportive Corridor. The MF3 zoning allows for enhanced density potential, with an architect's projection show the possible development of between 85-95 units, with a mix of 1 and 2 bedroom apartments and townhomes - Perfect to maximize sales or rentability! Key Features: •Strategic Location: Situated in a very unique location, this assembly enjoys unmatched proximity to transit, amenities, and Kelowna’s downtown core. •Dual Street Access: Enhanced functionality with two street frontages, providing superior site flexibility and improved parking solutions for developments •Density Advantage: Transit corridor designation boosts development potential, positioning this property as a cornerstone for high-demand projects •Exclusive Opportunity: As the sole assembly opportunity in this coveted area, this property offers a competitive edge for forward-thinking developers •Expansion Potential: Additional lots have suggested they would join the assembly for even more density and additional street access This offering is strictly for qualified developers who understand the potential of this development. For further details and confidential discussions, contact your agent. Don’t miss your chance to shape the future of Kelowna’s North End (id:24231)
1408 Spruce Avenue
Merritt, British Columbia
5 bedroom, 2.5 bath family home in nice, quiet location close to parks, walking trails and downtown. Home has nice open kitchen with updated heated tile floors + appliances. Other features include hardwood flooring, crown molding and a 20 x 24 shop/garage with lane access. Fully fenced yard. (id:24231)
1092 Rockcliffe Road
Oliver, British Columbia
This impeccably constructed family residence presents 5 bedrooms and 4 bathrooms, accompanied by an expansive kitchen/living space and a mudroom that flows seamlessly into the two-car garage. Upstairs, discover four spacious bedrooms and two full bathrooms. The master bedroom boasts a generously sized walk-in closet. The main floor offers an additional one-bedroom, one-bathroom suite, presently leased at $950 per month. The location is exceptionally advantageous, with its proximity to schools and nearby parks. Abundant storage potential is provided by the 5-foot crawl space. The property is fully enclosed with underground irrigation, ensuring meticulous upkeep. (id:24231)
220-222 Vernon Street
Nelson, British Columbia
Investors take note! This exceptional property at 220-222 Vernon Street presents a rare opportunity to own a prime piece of Nelson real estate just steps from vibrant Baker Street. Situated on a spacious 6,000 sq ft lot, this offering boasts not one, but two full houses, each with its own legal suite, for a total of four income-generating units. Enjoy the flexibility of two 2-bedroom units and two 1-bedroom units, catering to a wide range of tenants in Nelson's thriving rental market. This highly desirable downtown location is zoned commercial, and with immediate cash flow from the four currently rented units, this property offers incredible investment potential. Don't miss out on this turnkey opportunity! (id:24231)
3700 Mckinley Beach Drive Unit# 7
Kelowna, British Columbia
Kashmere McKinley Beach introduces a modern living experience, seamlessly blending raw simplicity with refined elegance. Nestled within the vibrant McKinley Beach community, this exclusive lake view home offers spacious interiors, vaulted ceilings, and expansive windows framing stunning views of Lake Okanagan. Inspired by cashmere fabrics, the residences embody a luxurious, stylish aesthetic. Spacious balconies offer an abundance of natural light, creating an inviting atmosphere and seamlessly connecting indoor and outdoor living spaces. The architectural details showcase a thoughtful design, with this home boasting unique elements that contribute to its modern appeal. As part of the McKinley Beach community, Kashmere residents enjoy the benefits of lake living, including exclusive beach access, community amenities and a harmonious connection to nature. With energy-efficient designs and a selection of two interior styles, Kashmere provides a practical yet sophisticated lifestyle. Step into luxury living that elevates your residential experience. (id:24231)
27 453 Head St
Esquimalt, British Columbia
Welcome to Westbay Marine Village located on the Esquimalt side of the beautiful inner harbour! Enjoy the fresh ocean breeze and amazing oceanic lifestyle from home! Introducing a high quality built 3 level float home tastefully designed on a concrete and foam filled hull with elegant finishes throughout. As you enter the home through the arched front door you'll find two generously sized bedrooms, a 4-piece bathroom and spacious utility room leading out onto the large back deck. Prepare to be impressed by the stunning spiral staircase taking you to the main level where you'll enjoy an open-concept dining/living room condo with cozy gas fireplace, covered deck, nook/den, 2-piece bathroom and kitchen complete with stunning copper hood-fan, built-in oven, plenty of counter space and bonus pre sink. The top floor features the master level consisting of vaulted ceilings, two decks with marina and ocean views, closet plus large walk-in closet. (id:24231)
409 1370 Beach Dr
Oak Bay, British Columbia
Enjoy the beauty of South Oak Bay from this elegant condo in the Dorchester. A premiere steel and concrete building across form the Oak Bay Marina and the stunning shoreline. Positioned on the southeast corner of the top floor. Well appointed and finely finished with 1,464 square feet of living space with many modern updates. Turnkey, with designer kitchen, spacious principal rooms and two balconies ready for indoor and outdoor entertaining. Storage locker, and secure parking stall assigned and live-in care taker. Located on coveted Beach Drive the Dorchester is a well-maintained building surrounded by immaculate grounds. An ideal neighbourhood for an active lifestyle with miles of beautiful shoreline to paddle board and kayak, Windsor Park and the Victoria Golf Club all nearby. Visit Marc’s website for more photos and floor plan or email [email protected] (id:24231)
1505 Cedar Street
Golden, British Columbia
Welcome to 1505 Cedar Street, a spacious and versatile family home located in the heart of Golden, BC. This 6-bedroom, 3-bathroom property is full of comfort and functionality, making it ideal for growing families or those seeking ample space to spread out. The main floor boasts a well-thought-out layout with three generously sized bedrooms, including the primary suite featuring a walk-in closet and full ensuite. The kitchen and dining area include a cozy breakfast nook, while multiple living spaces throughout the home provide flexibility for entertaining or relaxation. Downstairs, the fully finished basement offers three additional bedrooms, a full bathroom, and even more living space, perfect for more family, guests, or a home office setup. Step outside to enjoy the large backyard deck, complete with an above-ground pool—ideal for summer gatherings. The property also features a full concrete driveway and double garage with high ceilings, offering plenty of room for vehicles, storage, or a workshop. With the ability to enjoy single-level living on the main floor and additional space in the basement, this home adapts to your family’s needs. Don’t miss this opportunity— call your REALTOR® to schedule your viewing today! (id:24231)
127 River Gate Drive
Kamloops, British Columbia
One of the last premier units at River Gate, Sun Rivers' newest townhome development. This level-entry, 2-storey townhome features a daylight walkout basement and rear decks designed to showcase breathtaking views of the South Thompson River and South Kamloops cityscape. The main floor boasts a bright and open layout with a family-friendly kitchen, living, and dining area, complete with seamless access to the deck—perfect for entertaining or relaxing. Upstairs, you'll find three spacious bedrooms, including a luxurious primary suite with a walk-in closet and a spa-inspired 5-piece ensuite. The fully finished basement offers a generous rec room, a full bathroom, and a versatile 220 sq ft room under the suspended garage slab—ideal for a theatre room, gym, or hobby space. This home comes complete with air conditioning, window coverings, and a monthly HOA fee of $328.21. Appliances are not included. Don't miss the opportunity to enjoy modern design, incredible views, and all the comforts of this thoughtfully designed townhome. (id:24231)
128 River Gate Drive
Kamloops, British Columbia
One of the last premier units at River Gate, Sun Rivers' newest townhome development. This level-entry, 2-storey townhome features a daylight walkout basement and rear decks designed to showcase breathtaking views of the South Thompson River and South Kamloops cityscape. The main floor boasts a bright and open layout with a family-friendly kitchen, living, and dining area, complete with seamless access to the deck—perfect for entertaining or relaxing. Upstairs, you'll find three spacious bedrooms, including a luxurious primary suite with a walk-in closet and a spa-inspired 5-piece ensuite. The fully finished basement offers a generous rec room, a full bathroom, and a versatile 220 sq ft room under the suspended garage slab—ideal for a theatre room, gym, or hobby space. This home comes complete with air conditioning, window coverings, and a monthly HOA fee of $328.21. Appliances are not included. Don't miss the opportunity to enjoy modern design, incredible views, and all the comforts of this thoughtfully designed townhome. (id:24231)
4155 Ponderosa Drive
Peachland, British Columbia
Welcome to your dream home in Peachland, BC! This stunning rancher with a walkout basement offers breathtaking lake views and ample space for comfortable living. Step into the spacious main floor, designed for comfort and style. The open-concept kitchen boasts modern appliances, granite countertops, and a large island, perfect for entertaining guests or enjoying family meals with a view of the serene lake. The living room is bathed in natural light, creating a warm and inviting atmosphere year-round. Cozy up by the fireplace on cool evenings or step out onto the expansive deck to soak in panoramic vistas of Okanagan Lake and the surrounding mountains. Downstairs, the walkout basement presents endless possibilities with its potential to add a suite. Whether for rental income or accommodating extended family, this flexible space allows you to customize your living arrangements to suit your needs. Outside, the beautifully landscaped yard offers privacy and tranquility, ideal for relaxing or hosting summer gatherings. Enjoy the convenience of a double garage and ample storage space throughout the home. Located in desirable Peachland, known for its charming community atmosphere and outdoor recreational opportunities, this property combines luxury living with the beauty of nature. Don't miss out on this rare opportunity to own a piece of paradise in the heart of the Okanagan Valley. (id:24231)
323 Wyndhaven Drive
Clearwater, British Columbia
Very updated 3 bedroom 2 bathroom home, close to town center and amenities in a very desirable sub-division. This home is being offered completely furnished including a large amount of tools and garden equipment detailed below. Tastefully updated kitchen with newer appliances, upgraded counters and backsplash. Laminate flooring and carpet throughout. Lovely open kitchen/dining/lounge area with vaulted ceilings on the main floor. Large sundeck with manicured lawns front and back. Rear garden fenced for a pet and side fences to both sides. Three storage sheds some with power and lighting. Blacktop driveway and RV parking to the front. (id:24231)
6184 Saint Martin Place
Oliver, British Columbia
Lovely Rancher in a desirable area. This 1502 sq ft 2 bedroom 2 bathroom home built in 1992 has been well maintained over the years, although it is time for you to update it! This home has a wonderful floorplan with great flow. There is also a separate garden shed/workshop in the back as well as a big 2 car garage. Call your agent to view this one! (id:24231)
422 Poplar Drive Lot# 2
Logan Lake, British Columbia
Logan Lakes best value. New home in popular Ironstone Ridge. This bergman designed basement entry represents unmatched pricing. Main floor features 3 bedrooms, 2 bath, walk in closet. excel kitchen cabinets, eating bar, roughed in central vac, gas bbq outlet on rear deck. Downstairs finds a den/ fourth bedroom and finished laundry room. Basement plumbed for additional bathroom with room for family rec room and another bedroom. Home to be built spring 2025. Time to customize and pick colors. see ironstoneridge.com for more information. (id:24231)
10615 Elliott Street Unit# 103
Summerland, British Columbia
NEW TOWN HOMES!! Welcome to Jayaan Villa! 12 - 3 bedroom, 3 bathroom, double garage town home units under construction now, (estimated completion early Spring 2025), consisting of 4 - 3 unit buildings, in a fantastic location in downtown Summerland! 2 car garages with an EV charger, high efficiency furnaces and heat pumps, whirlpool appliances, laminate kitchen cabinets with quartz counters, landscaped and irrigated yards and pet friendly too! Easy walking distance to downtown shops, restaurants, all three schools, rec centre, arena, etc. These will not last long, don't miss out, get in early and get the unit you want before it's gone! **Please note measurements taken from preliminary building plans, all images are of a completed unit and options may vary depending on Buyer's choices. Price is +GST. (id:24231)
1118 Middle Bench Road Unit# 3
Keremeos, British Columbia
Brand new home is small new Park walking distance to most things! The Bench, located on Middle Bench Road, with easy access to wineries, skiing, movie night in Penticton, and all the small town charm of Keremeos. Easy to view, plenty of parking, and a great private deck off the main bedroom. Never been lived in, and ready to go! (id:24231)
715 Franklin Road
Kamloops, British Columbia
Stunning 4-bedroom, 3-bathroom home is perfectly situated just steps from Westsyde Centennial Park w/ petting zoo, disc golf, tennis/pickleball courts, dog park, ice rink, ball/soccer fields, water park, pump track and the scenic Rivers Trail. Thoughtfully updated with modern comforts and timeless style, this property is ready to welcome its new owners. Every detail has been meticulously addressed - new gutters, soffits, and energy-efficient windows and doors that enhance both curb appeal and functionality. The brand-new deck offers the perfect space for entertaining or unwinding in the serene neighborhood. Inside, the updated open plan kitchen features sleek new counters and ample storage with newly vaulted ceilings, stylish bathrooms include modern fixtures and a luxurious 5.5-foot soaking tub for ultimate relaxation. The home boasts new flooring throughout, heated ensuite floors for added comfort, and a brand-new AC system to keep you comfortable year-round. With upgraded ceiling insulation to R40, you'll enjoy energy efficiency in all seasons. Plumbing has been replaced with new PEX, and the electrical system has been completely updated, providing peace of mind for years to come. Located in a highly desirable, family-friendly neighborhood near schools, parks, and recreational amenities, this home offers the perfect blend of comfort, style, and convenience. Lots of room for RV parking, and access to back yard to build shop. (id:24231)
591 Church Avenue
Oliver, British Columbia
Introducing an exclusive real estate development opportunity: an 8-unit property in Oliver, contingent on the joint sale of both properties. The development permit is ready for immediate acquisition, requiring the buyer to apply for the building permit to commence the project. This development encompasses four units on each of the paired properties at 586 School Ave and 491 Church Ave. These two-story units, spanning approximately 1150 sqft each,3-bedroom configurations. Situated within walking distance to the school and various amenities, the location is ideal for families. Both houses are presently tenanted, generating a monthly rental income of nearly $3000, plus utilities, ensuring a steady cash flow during the period of awaiting the building permit. (id:24231)
1828 Boucherie Road
Westbank, British Columbia
This charming mobile home, priced well below assessed value, offers a comfortable and convenient lifestyle in the heart of West Kelowna’s wine country. Located directly off Boucherie Road and within walking distance to the lake, this home features an open floor plan that flows smoothly between the living, dining, and kitchen areas. The outdoor space includes a large, fully fenced yard that backs onto Mission Hill, with mature privacy hedges, fruit trees, and a spacious wrap-around deck. There’s plenty of room for a pool, trampoline, or swing set, making it a great space for families. A 26’x10’ wired workshop, complete with a workbench and storage, is ideal for hobbyists and is partially insulated for winter use. A second shed offers additional storage for gardening tools and equipment. With ample parking, a hot water tank replaced in 2022, and a monthly lease payment of $650 plus $59.38 for water/sewer service, this property is ideal for downsizers or first-time buyers looking to enjoy the Okanagan lifestyle. Quick possession is available. Pet restriction 1 dog or 2 cats - subject to park approval (id:24231)
2183 Otter Ridge Dr
Sooke, British Columbia
West Coast Contemporary at its Finest! 2183 Otter Ridge Dr: The West Coast inspired, 2-dwelling estate you've been looking for! Indulge in the awe inspiring Olympic Mtn & Strait of JDF views from nearly all living quarters of the 2017 built 3BD/3BA custom. Main home features 2,580sf of elegant design, high quality materials & utmost craftsmanship. Open concept layout, luxurious primary suite, generous home office & fully flexible floorplan. This one ticks all the boxes! Meticulously manicured 3.23ac grounds w/fenced & cross fenced sections & an abundance of rural entertaining options. Detached 815sf carriage home is ideal for co-family purchase or guests! Quality built 1BD/1BA legal dwelling w/sep. meter & ideal orientation for complete privacy. No detail overlooked! Underneath, find a turnkey 24'x32' shop space, fully plumbed & finished w/2-pce bath. Your dream shop awaits! Fully paved drive w/RV stall & detached storage shed awaiting cabana transformation. This is a true masterpiece. (id:24231)
162 Pearkes Drive
Revelstoke, British Columbia
Congratulations, If you are in the real estate market looking to invest in your family AND your future, then this magnificent home in stunning Revelstoke is not to be overlooked. This five bedroom, two and a half bathroom most recently has had an extensive transformation. A complete renovation of the upstairs kitchen from the cupboards down to the flooring; this house is fresh and clean. Consisting of a massive back yard, substantial amount of parking, new gas freestanding fireplace in the rec room in the basement, new gas fireplace insert in the living room, new forced air furnace, heat pump for providing central air, new hot water tank. The back yard is accessible via vehicle on the side/front of the property, allowing vehicle access to the back yard for items like boats, sleds, trailers and a man gate on opposite side of the house. A sizable high producing garden and numerous established fruit trees and bushes including plum, pear, and cherry trees. The Revelstoke Golf Club is but a chip down the hill, the fifteenth tee box visible from the end of the driveway. Columbia Park Elementary school is less than a block away from your front door for drop-offs, pickups, outings and playground trips with the youngsters. With tremendous value focusing on quality, space, access to property and its location to great amenities, 162 Pearkes Dr. is a top candidate for the Revelstoke market with much untapped potential to carry forward. (id:24231)
1444 Ridgedale Avenue
Penticton, British Columbia
First Time Ever Available in This Prestigious Area! Exceptional Large Lot with Unobstructed Okanagan Lake Views. This is a once-in-a-lifetime opportunity to own the last remaining large lot in the quiet and highly sought-after neighborhood of Duncan and Ridgedale Ave. Zoned R4 – Large Lot, this prime property offers endless possibilities for development or personal enjoyment. Whether you're a developer aiming to subdivide or someone seeking a serene retreat this property is not to be missed. The lot boasts breathtaking, views of Okanagan Lake, providing a stunning backdrop for all your future plans. Key features include: - Ample parking space to accommodate vehicles. - A detached garage, ideal for storage or workshop. - A spacious, covered sun deck off the back of the home—perfect for entertaining or simply relaxing. - A fully fenced yard, offering privacy and security. - Mature gardens and fruit trees that add charm and utility to the property. - In-ground sprinkler system for easy maintenance. The R4 zoning enhances this property’s potential, offering options for subdivision or custom development. Located within close proximity to schools, parks, and local amenities, the property is a perfect balance of privacy and convenience. Opportunities like this are truly rare. Don’t miss your chance to secure this one-of-a-kind property that combines exceptional development potential with charm and tranquility. Schedule your viewing today and make your dream a reality! (id:24231)
633 Glenwood Avenue
Kelowna, British Columbia
Potential to BUILD A 6 STORY BUILDING WITH UP TO 36 UNITS ON THIS ONE LOT! Rare opportunity to acquire a prime development property in the heart of South Kelowna. Currently featuring a well-maintained rental house, this expansive property offers immediate rental income while you plan your development. With MF4 zoning that allows for a 6-story building and located in a parking exempt zone, the potential for high returns on investment is immense. Close Proximity to shops, restaurants, services and steps away from the Kelowna General Hospital. Additionally, located within close proximity to Okanagan Lake. Key Features: • Zoning: MF4 zoning ideal for 6 story residential development with minimal parking restrictions • Current Structure: Charming, income-generating house currently leased to reliable tenants for $3,650.00 per month. Casita in backyard which creates the potential for additional square footage and rental income • Location: Situated in a highly desirable area with robust market demand, ensuring strong appreciation potential. • Accessibility: Excellent transport links and proximity to major roads, public transport, shopping centres, schools, and recreational facilities. • Future Development: Perfect canvas for developers looking to build residential apartments, Potential FAR of max 2.8 (id:24231)
1203 620 Toronto St
Victoria, British Columbia
Spectacular ocean and mountain views from the 12th floor of Roberts House in ever-popular James Bay. Beautiful unit perfect for a first-time buyer, a pied a terre for a busy professional, or a great rental property. Roberts House is a steel and concrete building with secure indoor parking, two guest suites, indoor pool and excellent recreational facilities. Walking distance to the shops and services in James Bay and Downtown. This is a very well-run building. Strata fees include heat and a live-in caretaker. Move in and and enjoy the stunning and calming view. (id:24231)
1783 Greywolf Drive
Panorama, British Columbia
Discover Mountain Luxury in this Architect-designed home on two elevated lots with breathtaking views of BC's #1-rated Greywolf Golf Course & Panorama's ski slopes. Spanning three spacious floors, this 6 Bedroom 5-bathroom retreat perfectly combines elegance and comfort.Enjoy Easy 4 Season convenience & exceptional Outdoor spaces, including a BBQ area, hot tub, & firepit, set amidst thoughtfully landscaped grounds with privacy & an irrigation system. Inside, SOARING OPEN beam ceilings, stunning wood flooring, and a grand staircase create an atmosphere of sophistication.The open-concept kitchen is a chef’s dream, featuring a massive island, updated cabinetry, & seamless integration with the dining and living areas. Step onto the wrap-around deck to soak in million-dollar views, or unwind by the fireplace in complete serenity.The top-floor primary suite is a luxurious sanctuary with a private balcony, spa-inspired ensuite featuring a walk-in shower, soaker tub, dual fixtures, and a workspace. The second floor embodies mountain resort living with a grand dining area, raised deck, and a dramatic concrete fireplace dividing the dining and living rooms. Additional bedrooms offer inviting luxury for family and guests. The lower level provides guest accommodations, a movie room, & spaces for entertaining/relaxing. Smart features like automatic lighting controls enhance convenience. Enjoy the 4 Season Luxury and Lifestyle in this amazing Ski Hill Location!GST APPLICABLE (id:24231)
9 111 Fulford-Ganges Rd
Salt Spring, British Columbia
EXCEPTIONAL oceanfront townhome in Grace Point. A rare offering in this highly sought after location in the heart of Salt Spring Island. Elegant, gracious, beautifully renovated and among the most desirable units in the complex. Attention to detail in design bar none, this 2 bd, 3 bath home has two private oceanfront decks one on each level. Combining the best of both traditional and contemporary layouts with a modern kitchen featuring high end appliances including Fisher Paykel dual dishwasher, Bosch oven with induction cooktop and more. The open dining and living areas are perfect for entertaining friends and family. Refinished oak floors have custom flush floor vents. Thoughtful new lighting throughout with darkout blinds in all of upper level. Spacious primary with ensuite and built in cabinets. Enjoy the best views of harbour life in a private setting within walking distance to all town amenities including float plane and a protected marina for your boat. See supplements for more. (id:24231)
427 1029 View St
Victoria, British Columbia
Perfect Urban Living with Amenities. This cozy 1 bedroom 1 bath, 481-square-foot condo, with secured parking, offers an ideal urban lifestyle, complete with convenient amenities. Situated within a contemporary concrete and steel building, residents can enjoy not only the comfort of their own private space but also access to a full gym and a common garden patio area. The well-designed living space features a thoughtful layout to maximize functionality and natural light to brighten up the space. A compact yet efficient kitchen layout with modern appliances including a fridge, stove, dishwasher, washer, dryer, and ample storage space sleek quartz countertops, and high-quality finishes will make this a lovely place to call home. Clean and contemporary bathroom design, stylish fixtures, and a functional layout with a shower/tub combination. Pets, kids, and rentals are welcome! Who needs a car when your walk score is 97! Currently rented month to month at $2400/m including utilities. Furniture also included. (id:24231)
11710 Olympic View Drive
Osoyoos, British Columbia
With over 4,500 sq ft PLUS 2,556 sq ft of combined garage & workshop space, this home is a haven for the hobbyists & mechanics! Situated on a flat corner lot, the amazing property offers endless possibilities, — a potential in-law suite, games room, gym, or all three. Designed for large families and year-round entertaining, this home truly has it all! Inside, you'll find 5 spacious bedrooms and 5 bathrooms, including a grand primary retreat with a gas fireplace, private balcony overlooking the saltwater pool and mountain views, walk-in closet, and ensuite with a large jetted tub. Hardwood and tile floors flow throughout, anchored by a chef's kitchen with an Ultraline double gas oven, oversized built-in refrigerator, ample storage, and a laundry chute for convenience. Host elegant dinners in the formal dining room, relax in one of three living areas with cozy fireplaces, and let natural light fill the home through large windows. Outdoors, enjoy three fenced areas: a newly lined saltwater pool, a play area for kids and pets, and a low-maintenance courtyard. Dine at the outdoor kitchen with a gas BBQ or play shuffleboard. With a four-car garage, gated RV parking, and room for a boat, this home accommodates all your toys! Close to a golf course, unwind with a glass of wine on the large front patio. With new gutters and a concrete tile roof, this home is ready for its new family. Want extended family nearby? The property next door (11900) is for sale too! (id:24231)
3225 Shannon Lake Road Unit# 49
West Kelowna, British Columbia
This beautifully updated 1,276 sq ft home offers two spacious living areas, a dining area, and a well-appointed kitchen featuring a Bosch dishwasher. Unwind in the spacious comfort of the large primary and second bedrooms. All electrical work has been inspected with an available report for added peace of mind. This home is move-in ready, offering you the chance to settle in and start enjoying it right away. Thoughtful upgrades throughout include brand-new vinyl plank flooring, stylish bathroom tiling, freshly painted interior walls that create a bright, airy atmosphere, ceiling fans that are new and balanced. Hose bibs for the washer and dryer have been updated, hot Water Tank was replaced in 2023. Step outside and enjoy the large front deck, freshly painted with new stairs and railings. A newly built 5'6"" x 11' side deck adds even more outdoor living space, and the updated front siding enhances the curb appeal. The fully fenced yard is perfect for both entertaining and relaxing, underground sprinkler system keeps the lawn lush, hot tub wiring, a spacious 11'6"" x 15'8"" workshop, and a garden shed with a new roof for additional storage. Plus, gated access on both sides adds extra convenience. This home includes 1 designated parking space, with visitor parking conveniently located at the front. Located in a quiet, family- and pet-friendly park (two pets allowed with park approval), the home is ideally situated near schools, shopping, and transit. Schedule your viewing today! (id:24231)
12 7586 Tetayut Rd
Central Saanich, British Columbia
Welcome to one-level living in Hummingbird Green Village, a 40+ immaculate community at an affordable price! The private entry leads to the separate foyer and large coat closet for storage. Opening up to the bright and spacious Great room with vaulted ceilings and easy care flooring. The large kitchen offers a skylight over the working Island, a window over the granite sink, tons of cabinetry, and a pantry. A generously sized dining and living room has access patio doors to the cement patio and private rear yard with shed and pergola adding shade in summer. This area is perfect for entertaining and get-togethers. The Principal bedroom offers a full-length walk-in shower and a large vanity with a skylight. There is also a spacious walk-in closet. A 2nd Bedroom has access to a 4-piece main bath with skylight. The spacious laundry room has a crawl space and double garage access is across the hall—minutes to the airport and Sidney. Call the Neal Estate Group for more details on this easy-living home. (id:24231)
11900 Olympic View Drive
Osoyoos, British Columbia
Osoyoos Home with Low-Maintenance Yard, RV Storage & Potential Suite. This spacious home offers over 3,840 sq ft of combined living space on a flat lot, featuring 4 bedrooms and 3 bathrooms. The main floor includes two comfortable living room areas, a separate dining room area, and a kitchen nook overlooking one of the living spaces. The primary bedroom comes with an ensuite bathroom and direct access to the covered patio, perfect for enjoying your favourite cup of coffee in the morning! Large windows throughout the home fill the space with natural light and provide beautiful views. The fully finished basement spans 1,872 sq ft and offers its own entrance, kitchen, storage, and recreation space, making it a great option for an in-law suite or potential rental income! Outside, the property boasts beautiful landscaping in both the front and back, a low-maintenance design with an underground sprinkler system, and a garden. There's ample space to park your RV(S), boat, and other toys, and even an RV sanitary sewer hook-up. A two-car garage adds extra convenience. Located just minutes from the Osoyoos Golf Club and close to local amenities, this home combines functionality, convenience, and space. Want to have your extended family nearby? The property next door (11710) is for sale too! (id:24231)
1160 Moosejaw Street
Penticton, British Columbia
This charming and well maintained one level home measures 1100 sqft, with 3 bedrooms, 1 bathroom and has a great open floor plan. Special features include a tasteful kitchen renovation with quartz countertops, stainless steel appliances and island for entertaining, new paint throughout, new roof and HWT in 2020, cute character defining built-ins, new fencing, and updated 200amp service. The large .178 acre lot has a cozy covered patio and firepit area for family and friends, zoned R4-L and borders two laneways as well as the main street allowing for many future development possibilities. In addition, the single garage and covered carport provides great storage, ample parking, and a workshop. Enjoy all the Okanagan has to offer in this desired central location close to parks, shopping, transit, OUC and amenities. A great opportunity here. Call today for a listing package or to book a showing. (id:24231)
1128 Sunset Drive Unit# 702
Kelowna, British Columbia
Live the lake life in this ultimate waterfront condo loaded with onsite amenities. This beautifully updated 1160 sq ft 2-bedroom, 2-bathroom lake-facing condo in Downtown Kelowna is located at Waterfront Resort. The open-concept kitchen flows into the living area with access to your private corner deck offering views of the lake, pools, beach, and city. The two bedrooms are located on opposite sides of the condo. Onsite amenities include outdoor and indoor pools, hot tubs, fitness centre, tennis court, BBQ area, and clubhouse. Perfect for full-time living or as a vacation getaway. Plus Enjoy the convenience of walking to the beach, shops, craft breweries, restaurants, and more. If you’re looking to live the ultimate Kelowna lifestyle, don’t miss out on this one! (id:24231)
7035 Blackwell Road
Kamloops, British Columbia
Welcome to your dream home in the sought after Barnhartvale community! This spectacular custom built residence boasts an expansive nearly 5000 sqft floor plan, perfectly situated on a generous 5-acre parcel. Prepare to be captivated by the panoramic views that surround this property, offering a truly magical backdrop to your everyday life. Barnhartvale is known for its peaceful ambiance, friendly community, and proximity to essential amenities. The main floor features a N/G fireplace, 4 bedrooms, 2 baths, open kitchen, dining room and family room with vaulted ceilings. Large windows in every room giving plenty of natural light. Over the garage is a massive bonus room. Walk out on the wrap-around deck and truly enjoy the views. On the lower floor you'll find another large bedroom with walk-in closet and ensuite, den, rec rm with wetbar R/I, double garage, cold rm. Radiant in floor heating throughout including the garage, double HW tanks, BI vac, 200amp service, city water plus drilled well. Contact the listing agent for more information or to book your private viewing. (id:24231)
1324 Timberwolf Trail Road
Bridesville, British Columbia
Situated on Anarchist Mountain at the edge of Rural Osoyoos. This custom built contemporary home has generous room sizes and an open living space with plenty of natural light. A perfect blend of elegance and functionality, this home features high-end finishes and a layout tailored for entertaining and relaxation. Step inside to discover your dream kitchen, featuring a separate full-sized fridge and upright freezer, double oven, induction cooktop, quartz countertops, and a large island with extra seating, ideal for gathering friends and family. The open-concept living space flows effortlessly, bringing natural light and forested views into every corner. The primary bedroom suite is a haven of tranquility, with a huge ensuite that includes two sinks, a walk-in shower, soaker tub, and a spacious walk-in closet. There is a second bedroom and a well-appointed full bathroom. Separate laundry room and an extra storage room as well as a utility room. This is an easy to access rural location. The property is just under 1.9 acres and comes complete with a two-vehicle garage. Only a 30-minute drive to Mount Baldy Resort for skiing and under 30 minutes to Osoyoos. (id:24231)
140 Gwillim Crescent
Tumbler Ridge, British Columbia
This charming home offers great curb appeal with recently updated windows, facia, soffit, gutters and siding. Inside, you'll find a beautifully updated interior featuring neutral tones and stylish Craftsman trims throughout. The open living area flows seamlessly into the custom kitchen with updated cabinetry, stainless steel appliances, flooring and garden doors that lead to a newly installed deck—perfect for enjoying views of the gardens and trees. Step outside and explore the trails right behind the house, ideal for a walk in the woods or an ATV adventure. Relax in the primary bedroom's cozy reading nook or enjoy the spaciousness of the walk-in closet. The downstairs family room is equally inviting with its bright windows and cozy gas stove. The thoughtfully designed laundry area offers both space and function, leading to a roomy second bathroom. This tranquil 3-bedroom home is move-in ready and perfect for families looking to unwind in a peaceful setting. Additional updates include a furnace, filtration system, plumbing, and a hot water on-demand system, offering peace of mind for years to come. (id:24231)
10209 17 Street Unit# 111
Dawson Creek, British Columbia
Turn key second floor condos for sale, and you can own the whole floor! There are 3 ;1 bedroom, 1 bathroom units above the garages of this complex and they all have their own laundry, full kitchen, full bath, roomy living room and a good sized bedroom. These units are currently rented for $1,600 each including utilities and they are all furnished. This home is great for people on the go, first time buyer, investors or for the lock up and leave lifestyle. With a nice open floor plan & plenty of natural light , you won't be disappointed. Unit 112 comes with a garage. (id:24231)
10209 17 Street Unit# 112
Dawson Creek, British Columbia
Unit 112! The biggest of the 3 units and this one has a garage! Turn key second floor condos for sale, and you can own the whole floor! There are 3 ;1 bedroom, 1 bathroom units above the garages of this complex and they all have their own laundry, full kitchen, full bath, roomy living room and a good sized bedroom. These units are currently rented for $1,600 each including utilities and they are all furnished. This home is great for people on the go, first time buyer, investors or for the lock up and leave lifestyle. With a nice open floor plan & plenty of natural light , you won't be disappointed. Unit 112 comes with a garage. (id:24231)
10209 17 Street Unit# 113
Dawson Creek, British Columbia
Turn key second floor condos for sale, and you can own the whole floor! There are 3 ;1 bedroom, 1 bathroom units above the garages of this complex and they all have their own laundry, full kitchen, full bath, roomy living room and a good sized bedroom. These units are currently rented for $1,600 each including utilities and they are all furnished. This home is great for people on the go, first time buyer, investors or for the lock up and leave lifestyle. With a nice open floor plan & plenty of natural light , you won't be disappointed. Unit 112 comes with a garage. (id:24231)
703 Forestbrook Drive Unit# 102
Penticton, British Columbia
Welcome to this modern 2018 Fourplex unit in Penticton! At 1,125 square feet, this two-level home offers smart, practical living space that's perfect for various lifestyles. The main floor features a straightforward open layout where the living room, kitchen, and dining area connect naturally. There's also a handy half bathroom on this level. Upstairs, you'll find three bedrooms and a full bathroom. The primary bedroom gives you plenty of space to unwind. Need extra storage? The crawl space has you covered for all your seasonal items. Step outside to your private, fenced yard. The location makes daily life easy. You can walk to IGA for groceries, explore downtown's shops and restaurants, or get to nearby schools without hassle. This well-kept townhouse gives you modern comfort in a convenient spot. It's a practical choice that combines easy living with a great location. (id:24231)
1028 Inverness Rd
Saanich, British Columbia
This opportunity allows potential investors to acquire a 100% ownership stake in Thornwood Manor, located at 1028 Inverness Rd in Greater Victoria. Thornwood Manor is a three-story apartment building situated in a prime location along Inverness Rd, positioned between Quadra St and Glasgow Ave. This offering presents a distinct chance to invest in a well-maintained, income-generating multi-family apartment building at the center of Greater Victoria, with significant potential for redevelopment. The property is surrounded by multi-family zoning, indicating favorable development prospects. Moreover, it's conveniently located, being just a 5-minute drive to Mayfair Mall and the uptown area of Victoria. (id:24231)
415 Hawk Hill Drive
Kelowna, British Columbia
Discover this exquisite modern farmhouse-style home in the sought-after Kettle Valley. This stunning residence with sophisticated design elements offers 4 beds, a main level office that can serve as a 5th bed, and a gorgeous 2-bed legal suite with a separate entrance—perfect for generating additional income or for extended family. As you enter the home, you're greeted by soaring ceilings extending to the 2nd floor in the living room, adorned with a chandelier and a gas fireplace. Custom-designed gourmet kitchen features a large center island, white quartz counters, professional stainless-steel appliances, including a double oven, an oversized fridge/freezer combo. A butler's pantry off the kitchen provides additional storage and prep space. For ease of access sliding doors open to the entertainer's oasis, complete with a saltwater pool, lawn area for children and pets, pool house w/ bar (could be a casita, home-based business), hot tub, gazebo, & a covered patio. Direct line of sight from the main living area to the backyard. The opulent main floor primary bed, a spa-inspired 5-piece ensuite, and a walk-in closet. The upper level offers 3 generously sized beds, 2 baths, and a family room. Remarkable attention throughout offers the perfect blend of timeless style & comfort. The three-car garage provides ample space for all your toys. Excellent curb appeal. Just minutes from Chute Lake Elementary, Canyon Falls Middle School, shopping, restaurants, and coffee shops. (id:24231)
1241 Douglas Street W
Revelstoke, British Columbia
Brand new premium townhome on Third Street in central Revelstoke just completed and ready for move in. Raven Townhomes is a boutique enclave of 31 townhomes in one of Revelstoke's most sought after inner neighborhoods. Surrounded on one side by a forested ridge and facing the Monashee Mountain Range, these homes are in the perfect location to enjoy all of Revelstoke's amenities from a serene location. With yoga, massage and a bakery across the street and Revelstoke Mountain Resort under 15 minutes away, this is the perfect Revelstoke location. Every home has 3 bedrooms, with 2 masters on the top floor and 2 full ensuites along with a 3rd bedroom with its own bathroom in its own separate living space on the main floor. Finishing is premium throughout with hard surface plank flooring on every level and upper end designer details completing each home. An oversized heated garage with lots of space for gear and offstreet parking in the driveway is provided on every home. Amazing views, a low maintenance strata allowing a lock and leave lifestyle and large efficient floor plans along with excellent value all add up to make Raven Townhomes an ideal home ownership option in Revelstoke. Prices do not include applicable GST. (id:24231)
