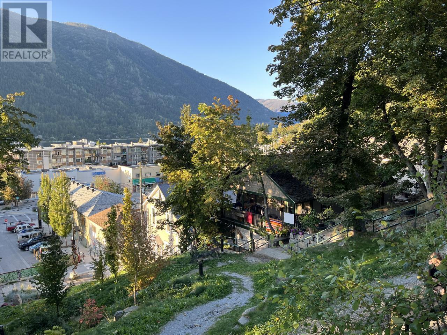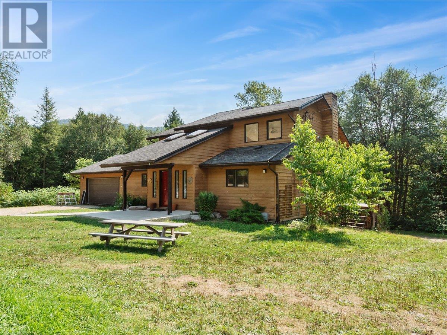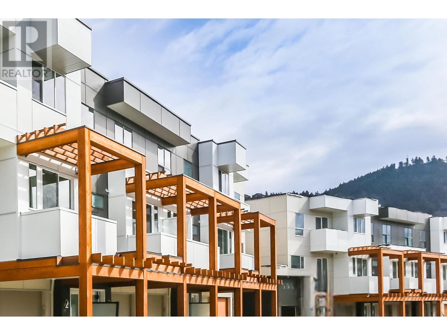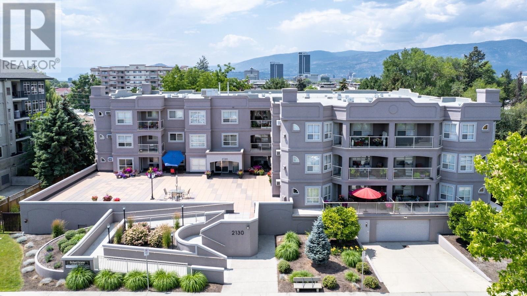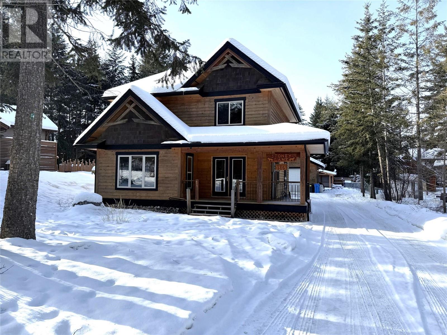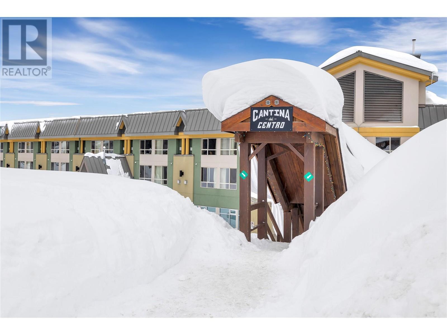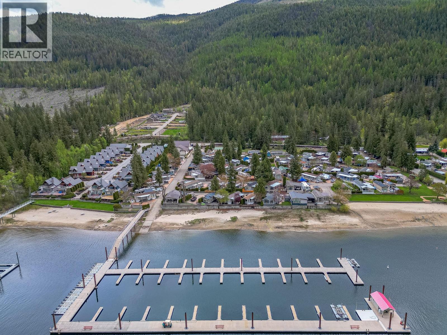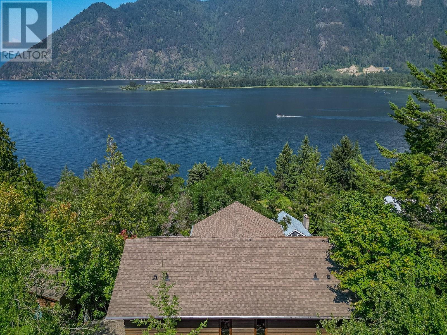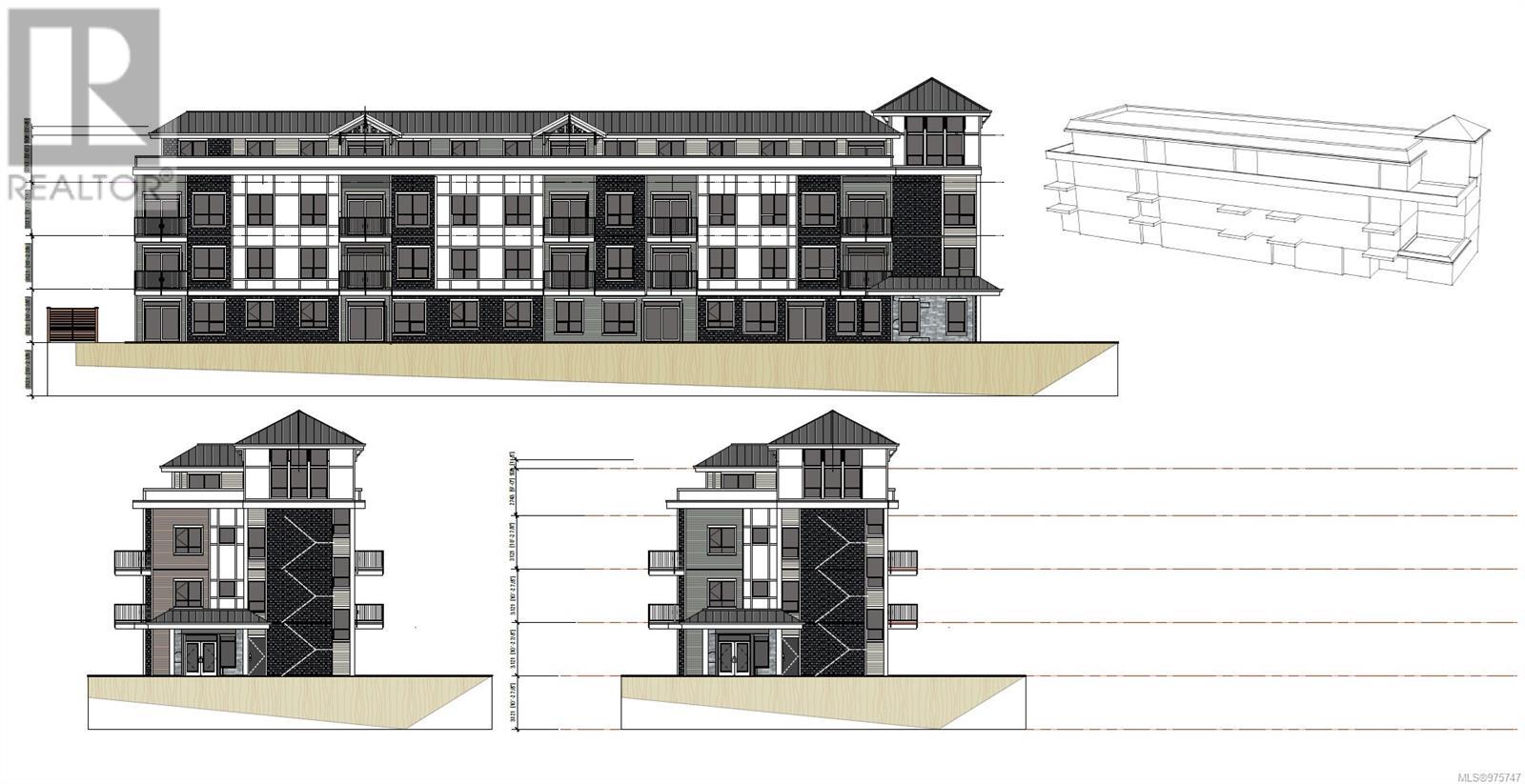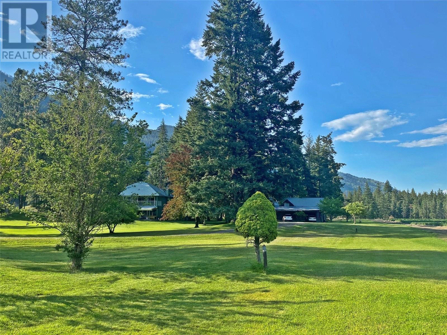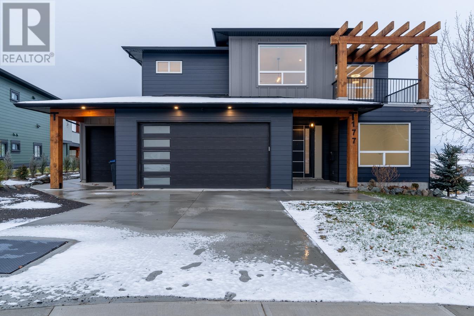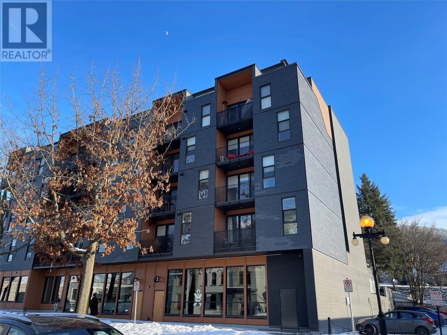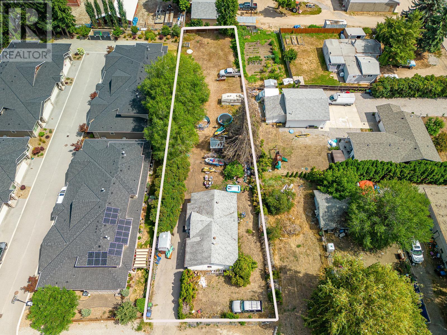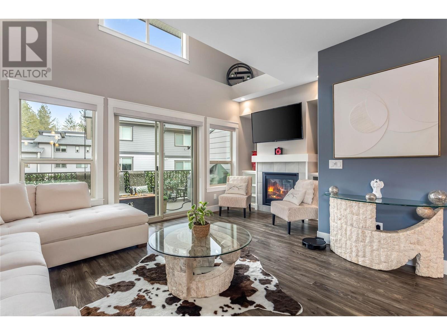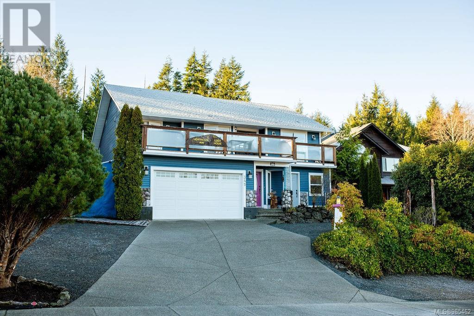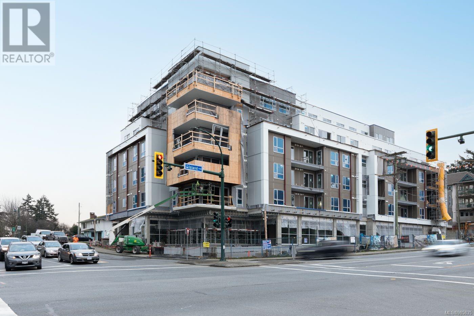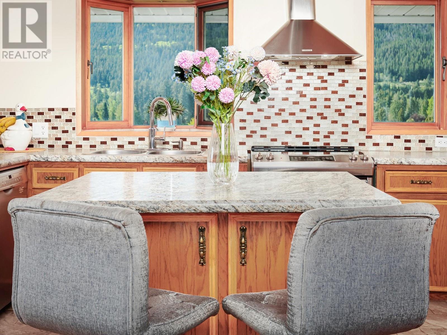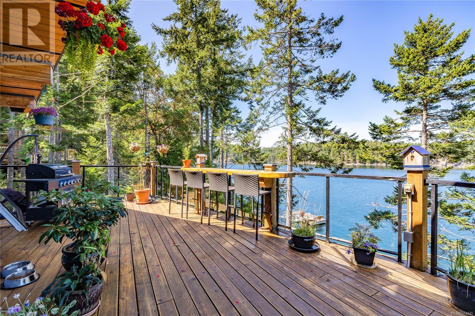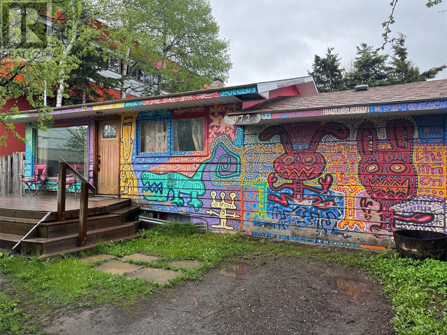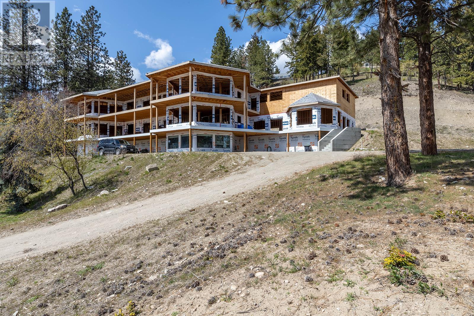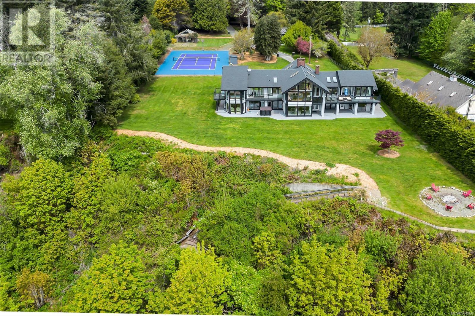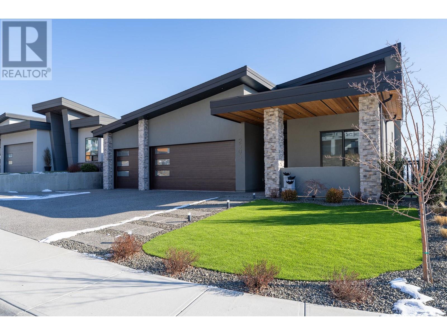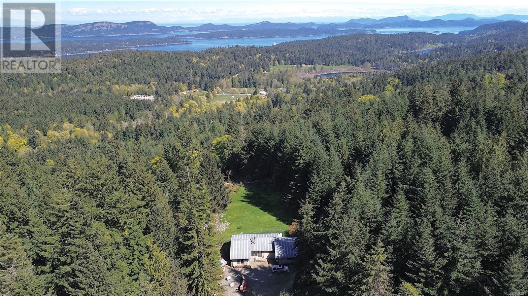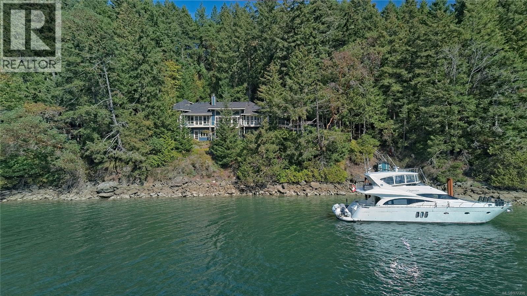519 Hall Street
Nelson, British Columbia
This up down duplex is in the heart of town but tucked away in a treed park setting. Walk to work and all the coffee shops in a heartbeat and watch the goings-on in the Hall Street plaza from your verandah. The home has undergone many upgrades over the time of ownership. The upper floor suite has 3 bedrooms, 1 bath, laundry and a front verandah/porch and a rear patio as well as a side yard that is treed and can be terraced for additional seating space. 2 Bedroom 1 bath lower suite is ground-level entry with front patio. This home has been tenanted long term and the tenants want to stay on. A great opportunity for investment. (id:24231)
7856 Tronson Road
Vernon, British Columbia
Make your lakefront dreams a reality! Ideally located minutes from The Rise Golf Course, close to skiing, and less than an hour from Kelowna Airport, this property on nearly a half-acre with 81 feet of prime lakefront offers a rare opportunity to build the home of your dreams in a typically unobtainable area. Within the home itself, four bedrooms and three full bathrooms in total are split between two levels. A full kitchen on both the main floor and lower-level deals incredible opportunity and flexibility. On the main level, a living room with vaulted ceilings leads to an attached deck with gorgeous lake views. Shared laundry exists on the lower floor, and generous storage exists throughout. Outside, the rear lawn leads directly to the lake where a small shed awaits for equipment or water toys. With generous space and an incredible location, this home would make the ideal fixer upper, revenue or rebuild. (id:24231)
6172 Slocan River Road
Winlaw, British Columbia
Home sweet home. Perfectly situated on the stunning Slocan River in the heart of Winlaw. This beautiful open-concept home is filled with natural light, featuring hardwood floors, updated kitchen designed with entertaining in mind that seamlessly flows into a well-thought-out layout. The spacious floor plan includes 3 bedrooms and 2 baths, highlighted by its master loft suite with a private balcony overlooking the river and breathtaking mountain views. Additionally the finished, self-contained basement suite with separate access offers endless possibilities—ideal for guests, income, or extended family living. Set on 5+ picturesque acres, the property offers outbuildings, lush gardens and surroundings, plus approx 300 feet of pristine river frontage. Enjoy crystal-clear waters and a white sandy river bottom, all framed by the valleys gorgeous mountain scenery. This private riverside retreat offers the perfect blend of peace and convenience (id:24231)
720 Valley Road Unit# 47
Kelowna, British Columbia
Welcome to Trellis, a modern townhome community in the heart of Glenmore. Step inside to a bright, open-concept main floor designed for comfortable family living. Enjoy stylish features like a Whirlpool appliance package, sleek quartz countertops, a chic ceramic tile backsplash, expansive windows, soaring 9-foot ceilings, and an acoustically engineered party wall for added privacy. A convenient powder room completes this level. Upstairs, the primary suite offers a walk-in closet and a private ensuite, while two additional bedrooms, a full bathroom, and a laundry area provide everyday convenience. The top floor is where Trellis truly shines—your own private rooftop patio awaits, perfect for BBQs, entertaining, and soaking in stunning valley views. Located just minutes from downtown Kelowna, Trellis offers easy access to parks, top-rated schools, and all the amenities you need. Don’t miss out—schedule your viewing today! (id:24231)
2130 Vasile Road Unit# 108
Kelowna, British Columbia
Neat as a pin 2 bedroom, 2 bathroom corner unit with 2 Parking spots. Large Primary bedroom with walk-in closet and 4 piece ensuite bathroom. Spacious living room with lots of windows, access to 2 patios and a gas fireplace. Lots of cupboards in the kitchen with eat up bar and stainless steel appliances. Large laundry room with more storage and this unit also has its own storage locker for all of your treasures! The building has been upgraded with a new roof in 2012, interior and exterior painting, and new hot water tanks in 2022. The location is fantastic, within walking distance to shopping, restaurants, banking, and the Okanagan rail trail. No age restrictions. Rentals allowed, but no short term. No Pets, smoking or Bbq's allowed. (id:24231)
1305 Stoney Lane
Golden, British Columbia
Discover your dream home in this well appointed modern craftsman style 4-bedroom, 3-bathroom, nestled on a large treed lot on peaceful Stoney Lane in Golden BC. Brimming with natural light and well thought out amenities, this home is designed to create ease in your everyday living. Whether you're a growing family seeking ample space, a nature enthusiast craving a peaceful retreat in the beautiful Rockies, or simply someone in search of a truly special place to call home, this property delivers. With 3 generous bedrooms upstairs and the bright open living space on the main floor this home feels larger than one would expect. The basement has a bedroom and full bathroom, and large living space which is perfect for hosting guests, a roommate or for multi-generational living. The easy living style continues outside of the home with a front porch for greeting guests, a large deck for summer lounging and entertaining, a hot tub ready area, and a spacious double garage. The large low-maintenance lot has garden boxes, garden shed, covered storage area and a sandy area, perfect for a pool or fire pit. This serene neighborhood provides the perfect balance of privacy and community, allowing you to create lasting memories in a truly remarkable setting. (id:24231)
1661 Bann Street
Merritt, British Columbia
Great mortgage helper to begin your investment portfolio with this solid family home currently tenanted downstairs. The welcoming Mill Creek kitchen next to the family room draws family & friends together as meals are prepared. Eat on the attached deck or in the dining room featuring a cozy 3 sided fireplace next to the living room. This .23ac property features a generous level fenced backyard, great for your children or pets to play, enjoy social gatherings & bbqs. Benefit from the local warm summer growing season and plant a garden. 2 car garage & RV parking. Downstairs 2 bedroom suite with electric heat has its own covered patio and entrance. Consider sharing the purchase making it more affordable to get your start in real estate. Call the listing agent today for a viewing! All measuremts approx, (id:24231)
5340 Big White Road Unit# 231
Big White, British Columbia
Fantastic studio in the heart of Big White village. Welcome to this investors dream studio apartment in the Inn at Big White, ski season fully booked. Buy and start making income right away. This fully furnished and well-appointed unit sleeps up to four and features a convenient kitchenette and a cozy corner fireplace to cozy up to after you hit the slopes. The Inn offers exceptional amenities, including an outdoor pool and hot tub, a fitness room, and an on-site restaurant. Strata fees cover water, gas, internet, cable, and more, making this a hassle-free retreat. Located in the Village Centre, you’re just steps away from all the shops, restaurants, and activities Big White has to offer. With one underground parking stall included, this property is an ideal base for enjoying everything the resort has to offer. Take advantage of the newly expanded accessibility to Big White, with direct flights from Los Angeles, Toronto, and Montreal via Alaska Airlines. Just an hour from YLW, immerse yourself in a winter wonderland renowned for the best snow in North America. Fully exempt from the Foreign Buyer Ban, Foreign Buyers Tax, Speculation Tax, Empty Home Tax, and Short-Term Rental Ban (id:24231)
5340 Big White Road Unit# 326
Big White, British Columbia
Welcome to your cozy retreat nestled in the heart of Big White Ski Resort! This top-floor, south-facing condo boasts one of the largest studio units available at the prestigious Inn at Big White. With sleeping arrangements for up to four guests, it's the perfect haven for families, friends, or couples seeking both comfort and convenience. The open layout seamlessly connects the living, dining, and sleeping areas, maximizing both space and functionality. After a day of skiing or exploring the mountain, soothe your muscles in the rejuvenating hot tub or take a refreshing dip in the pool, both conveniently located within the building. For added convenience, the underground parkade ensures hassle-free parking, while the proximity to the Village, Gondola, and ski runs means you're never far from the action. Whether you're seeking relaxation, adventure, or a bit of both, this charming condo at the Inn at Big White promises an unforgettable mountain getaway. Embrace the beauty of British Columbia's renowned ski resort and make memories to last a lifetime. Exempt from Foreign Buyer Ban, Foreign buyers tax, speculation tax, empty home tax, and short term rental ban. (id:24231)
5340 Big White Road Unit# 121
Big White, British Columbia
Bright, affordable, and fully furnished vacation property at Big White! This turnkey unit is ready for you and is currently generating income in the rental pool. This cozy space comfortably sleeps four and includes a convenient kitchenette, a 4-piece bathroom, and a gas fireplace for those perfect après-ski evenings. Whether you're looking for a personal retreat or a lucrative investment, this property checks all the boxes. Located at The Inn at Big White, you’re right beside the Plaza Chair and steps from the bustling Village core. Enjoy unparalleled ski-in/ski-out convenience and access to shopping, dining, and nightlife. After a day on the slopes, relax in the large outdoor pool and hot tub, stay active in the fitness room, or dine at the on-site restaurant. Take advantage of the newly expanded accessibility to Big White, with direct flights from Los Angeles, Toronto, and Montreal via Alaska Airlines. Just an hour from YLW, immerse yourself in a winter wonderland renowned for the best snow in North America. Fully exempt from the Foreign Buyer Ban, Foreign Buyers Tax, Speculation Tax, Empty Home Tax, and Short-Term Rental Ban (id:24231)
5340 Big White Road Unit# 129
Big White, British Columbia
Turn-key, fully furnished unit in The Inn at Big White. With comfortable accommodations for four, this charming retreat features a practical kitchenette, a full 4-piece bathroom, and a cozy gas fireplace—perfect for relaxing après-ski evenings. Enjoy this unit as a family vacation home or continue to use in the rental pool and generate revenue. This property offers unmatched ski-in/ski-out access right next to the Plaza Chair and mere steps from the lively Village core. From shopping and dining to pubs and nightlife, everything you need is within walking distance. After a day on the slopes, unwind in the expansive outdoor pool and hot tub, work out in the fitness room, or savor a meal at the on-site restaurant. Big White is now more accessible than ever, with direct flights from Los Angeles, Toronto, and Montreal via Alaska Airlines, and it’s just an hour from YLW. Known for its legendary snow and vibrant community, Big White is a premier destination for winter enthusiasts. This property is fully exempt from the Foreign Buyer Ban, Foreign Buyers Tax, Speculation Tax, Empty Home Tax, and Short-Term Rental Ban, making it a hassle-free investment opportunity. (id:24231)
990 Wintergreen Crescent
Kelowna, British Columbia
Your Perfect Canvas Awaits. Nestled in a serene and family-friendly neighbourhood, this delightful home is a blank canvas ready for your personal touch. Meticulously maintained and lovingly cared for, it exudes warmth and comfort. Your Personal Oasis: The low-maintenance yard ensures you have more time to enjoy life. Picture lazy afternoons on the large covered deck, surrounded by lush greenery. Convenient Lifestyle: A short stroll takes you to the vibrant Pandosy shopping district, where you’ll find restaurants, amenities, and charming boutiques. Explore multiple beaches, go hiking, cycling, or simply take in the beauty of the surroundings. Excellent Connectivity: Schools and transit are within easy reach, making daily life a breeze for families. This home is more than just walls and floors - it’s an opportunity to create memories. Schedule a private tour today and envision your family thriving in this peaceful haven. (id:24231)
373 Farron Court
Kelowna, British Columbia
Stunning home with exceptional craftsmanship that will leave you in awe. It's a rare find in today's world to come across a home of this caliber, situated on a peaceful cds offering privacy, with breathtaking mountains & lake views. Grand foyer leading to dining room with a wine room and a remarkable great room featuring a 20' high vaulted timber ceiling, stone gas fireplace and expansive picture windows overlooking the picturesque view. The kitchen is truly spectacular, Thermador fridge & freezer, gas range, and a spacious island perfect for hosting. A large pantry, well designed mudroom with built-in lockers, work space, family powder rm and access to the sundeck and side yard. Beautiful office/flex room featuring built-in shelves. Guest powder off foyer. Upstairs offers 4 spacious bedrooms, including a luxurious primary suite, second bedroom with a 3-piece ensuite, and 2 additional bedrooms with walk-in closets and shared bath. Generous laundry room with plenty of cabinet and counter space. The walk-out basement is equally impressive, large photo gallery area, a spacious family room, a games room with a wet bar, 5th bedroom, gym or optional sixth bedroom, a full bath with a pool change room, laundry facilities, and access to the yard. Large private backyard offers stunning view, pool with auto cover & hot tub. Heated triple garage with epoxy floors and built-in custom storage units. 2 furnaces w/zone system. New auto cover 2024 (id:24231)
8242 Highway 97a Highway Unit# 13
Sicamous, British Columbia
Sledders or Boaters will love Club Mara Resort which is an exclusive gated year-round resort located along the shores of Mara Lake. This prestigious property is dedicated to creating unforgettable experiences for families, friends, and those seeking endless fun. Here are the key amenities offered by Club Mara: Take a refreshing dip in the indoor heated pool. Unwind and soak in the outdoor hot tub. Stay active and fit in the well-equipped gym. Enjoy social gatherings and entertainment in the clubhouse. Engage in friendly matches on the tennis & basketball courts. Let the kids have a blast at the playground. Relax in the serene park or under the gazebo.: Dive into fun at the beach with exciting water trampoline and swim dock. Convenient access to boat fuel and marina facilities. 2-bedroom, 1-bath Park Model on a large corner lot, that has lots of parking for the toys. It features a covered deck and patio area, perfect for morning coffees or evening gatherings and only steps leading to the beach. The large 8x10 storage shed keeps outdoor toys organized. This park is open year-round and fully serviced. Don’t wait…come start your memories. (id:24231)
1 Old Sicamous Road
Sicamous, British Columbia
This 4-bed and 3-bathroom log home is a perfect blend of luxury and comfort. It boasts of a breathtaking lake view that will leave you mesmerized. The property is ideal for those seeking a new residence or a recreational home for their entire family and friends. There is a designated walking path down to enjoy the Shuswap Lake. The house has undergone numerous upgrades and renovations since 2010, including the addition of a second floor. The seller has invested in a new heat pump (AC), hardwood floors, tiles, bathrooms, reverse osmosis, 2 RV hook-ups, concrete retaining walls, and more. The family room and the covered deck offer a great opportunity to entertain and enjoy the private and relaxing view of the lake. The house is very well-built and comes with municipal water and septic. This log home is located just 2 minutes away from town, the beach, marinas, restaurants, shopping, and other amenities. It is a rare opportunity to own a beautifully crafted log home with a stunning lake view. (id:24231)
229 Island Hwy
View Royal, British Columbia
Explore the potential of this mixed residential development site in the picturesque View Royal! Encompassing 14,810 sq/ft, this property boasts a two-level home with recent updates. Positioned in a dynamic, growing area amidst new condominium constructions and nestled between a modern townhouse development and an older one, this site holds promise. The existing dwelling serves as an excellent investment, featuring two levels that cater to both rental income and potential owner occupancy. Conceptual plans are available for a 4-story apartment or a 10-townhouse development, adding versatility to the property. Currently, the home is a lucrative holding asset, generating $3,300/month in rental income. Situated in a highly walkable location, the property is just steps away from the 4 Mile Pub, parks, the galloping goose, schools, and the ocean. Whether you're heading to Vic General, CFB Esquimalt, or shopping destinations. Recent upgrades gas heating, foundation waterproofing, electrical. (id:24231)
960 95 Highway
Spillimacheen, British Columbia
Country living! This comfortable home is reminiscent of a simpler time. The bright and spacious kitchen feels like ‘grandma’s’ and is ready for some home cooking! The stunning views of the iconic Columbia River are incredible! With seven legal lots and approximately 20,000 square feet of land, you have room for that garden you have always dreamed of having. With a number of upgrades including newer 200 amp electrical panel, newer electric forced air furnace, and wood sauna, the home is liveable and ready for you customize to your taste. With a full basement (which is currently partially finished) with an exterior access there is even suite or home-based business potential. Perfect for a young family, a retirement down-size, or even viable as a recreational base-camp, this home and property has a lot of potential. Located in Spillimacheen about 25 minutes north of Radium Hot Springs and 40 minutes south of Golden, and near the world famous Bugaboos, this location puts you close to recreation and natural beauty, but away from the hustle and bustle. Don’t not hesitate on this amazing offering! (id:24231)
5235 Buchanan Road Unit# 1
Peachland, British Columbia
READY FOR YOUR LAKEFRONT LIFESTYLE. Welcome to Stonewater, nestled along the shores of Okanagan Lake, where a community of only eight neighbors awaits you. This meticulously designed waterfront residence boasts captivating lake views and a seamless blend of luxury and comfort. Unit One, a fully furnished and turnkey property, invites you in with an impressive chef-inspired kitchen featuring Viking appliances and an oversized island—a perfect gathering space for friends and family. In the evenings, unwind by the warm fireplace or step onto one of two screened decks to embrace the sounds of water lapping against the shore. The upper-level primary suite serves as your room with a view, complete with a spa-like ensuite bath and a spacious walk-in closet. Two additional bedrooms offer comfort and seclusion, making them ideal for family and friends. The lower-level family room showcases yet another breathtaking lake view along with direct access to your sandy beach, private moorage and boat slip. Create lasting memories as you spent the days on the water and basking in the sun. Additionally, the Okanagan Valley is celebrated for its world-class wineries, championship golf courses, and stunning hiking trails. Embrace Peachland's charming small-town atmosphere, where tranquility meets convenience, with urban amenities just minutes away. At Stonewater, you don't just find a home, you discover an unparalleled lifestyle that celebrates the beauty and serenity of lakeside living. (id:24231)
465 Salmo Heights Road
Salmo, British Columbia
This 6.67-acre retreat offers the perfect blend of privacy, adventure, and convenience. Bordering Erie Creek, enjoy breathtaking views of the creek, mountains, and Salmo Ski Hill—especially mesmerizing at night when the ski hill lights up. Just minutes from downtown Salmo, yet secluded enough to feel like your own private paradise. The property features two stunning homes: a 2,365 sq' grand log home with 3 bedrooms and 2 bathrooms, and a 1,350 sq' second dwelling with beautiful timber frame accents, 2 bedrooms and 1 bathroom. Both homes were extensively updated in 2011, including new countertops, cabinetry, flooring, windows, interior and exterior doors, upgraded plumbing and electrical and more. The 8,000 sq. ft. shop is a standout, offering 2 bathrooms, multiple bays, a Cummins generator, wood boiler servicing both homes and shop, a lift for vehicle maintenance. With a gym and a private nook for visiting family, it’s a versatile space for work and play. Outside, enjoy evenings by the fire pit under the valley sky, soak up all-day sun, and relax in the expansive yard, perfect for a vegetable garden and family fun. The lower level of the property features your very own dirt bike track, providing a unique recreational opportunity for all. Whether you’re relaxing in the private swimming hole in the creek, exploring nearby hiking and biking trails, visiting the BMX park just down the road, or simply unwinding in this peaceful setting, this one-of-a-kind property is a must see. (id:24231)
2 Mclure Ferry Road
Mclure, British Columbia
68.85 acre River Front Farm perfectly situated on no-thru road. Long driveway along river leading to the stately 2600+ sq ft home with manicured lawns. 1992 semi-custom two storey home was built with functionality in mind. At the end of the driveway looms the massive 60 x 40 Truck Shop for parking the 'big rig' or hobby/business, complete with mezzanine, office, and bathroom. 60 acres are clean, level and irrigated and have yielded various veggie crops over the years. Potential for grape vineyard. Other buildings include 3 Log Cabins, Hayshed, Machine/Equipment Shed, Sawmill Shelter. Fantastic, secluded setting on the North Thompson River. Just 25 minutes to Kamloops, plus seasonal access to McLure Ferry. Home is nestled in the trees overlooking the fields, lawns, river and bonus mountain views. Formal tile entry with vaulted ceiling, skylight; spiral staircase; sunken living room with vaulted ceiling. Formal dining room; kitchen has cooktop island, wall oven, farm sink, pantry, garbage compactor; breakfast room with bay windows and egress door to covered patio. Sunken family room with hardwood floors, wet bar and wood stove. Office with built ins. Upper level is master suite with 5 piece ensuite, fireplace, walk in closet and deck. Four piece main bath with skylight, two bedrooms, laundry shoot. New heat pump. U/g sprinklers. Truck Shop with mezzanine, office, washroom and hot water boiler (no WETT). Shallow well, Farm Status. Irrigation pond, equipment and pivot. (id:24231)
177 Holloway Drive
Kamloops, British Columbia
Welcome to your dream home, crafted by Tars Homes Developments. This stunning custom-built masterpiece, completed in 2021 (with NO GST), is nestled on a generous 7,700 sqft lot and boasts 3,152 sqft of luxurious living space. From the moment you step into the bright and inviting entryway, you'll feel the thoughtful design and attention to detail that make this home truly exceptional. Featuring 4 spacious bedrooms and 5 beautifully appointed bathrooms, this home effortlessly blends style and functionality. The two downstairs bedrooms come with private en-suites, perfect for guests or family members seeking their own sanctuary. The heart of the home is the modern, open-concept kitchen with custom cabinetry, sleek stone countertops, stainless steel appliances, and striking black Riobel faucets and accessories. High ceilings and high-end finishes elevate the space, while large windows frame breathtaking water views. Step out onto the expansive viewing deck to soak in the serene surroundings and embrace the sought-after Tobiano lifestyle. As a bonus, the home includes a separate studio with its own 3-piece bathroom – ideal for a home office, rental suite, or creative space. This is more than a home; it's a gateway to a life of modern comfort and natural beauty. Schedule your private viewing today and experience the best that Tobiano has to offer! (id:24231)
514 Victoria Street Unit# 401
Nelson, British Columbia
Are you wanting a fully furnished 2 bedroom 1 bathroom corner unit condo with an open living area, covered deck with lake, city and mountain views, 1 block away from one of the most vibrant downtowns in the Kootenays? If yes, then this unit is for you. Let's list the many features that this building offers - Located 1 block off of Nelson's amazing Baker Street, offers covered parking, secure bike parking, conference/party room, secure entry, wheelchair access to elevator from street and parking levels, covered deck, A/C and an amazing rooftop patio area with panoramic views of the lake, city and mountains. Whether living here full time or using it as a second home for your winter skiing, mountain biking or summer/fall getaways for you and your friends, you will love the ease of access to Nelson's amazing restaurants, pubs, Co-op Grocery store, shopping and more. (id:24231)
9543 Jensen Road
Lake Country, British Columbia
Unlock the full potential of this land. With no rezoning necessary, a preliminary study and drawings reviewed by the city planner who confirmed they would support a project like this one, this property combined with the adjacent property (3310 Beaver Lake Rd) offers the exciting opportunity to build up to 11 townhouses. This location offers easy access to major roads, amenities, and transit options, making it an attractive choice for whether you're looking to expand your portfolio or take on a lucrative new project, this is the perfect site to make your vision a reality. Don’t miss out on this rare opportunity to develop a sought-after townhouse community in an area primed for growth. This property can be sold with or without 3310 Beaver Lake Rd. Buyers should do their own due diligence (id:24231)
1883 Water Street Unit# 209
Kelowna, British Columbia
**LUXURIOUS 3-bed, 2-bath, 3-CAR condo for Sale!** Discover this bright corner unit in MAGALA PALCE which offers a bright lovely, open floor plan & living areas, high ceilings, FP & a fantastic outdoor area --PLUS an EXTRAORDINARY, RARE OPPORTUNITY to own 3-DEDICATED SIDE-BY-SIDE UNDERGROUND PARKING STALLS in downtown Kelowna (market value approx 50k each). The beautiful kitchen has a gas stove for the family chef, ample storage, a huge sit-up counter & stunning quartz countertops. Designed for both comfort & entertaining, the large spacious indoor space flows seamlessly with great outdoor living. A feature of corner units in Magala Place, the double-sized deck has ample room for separate sitting & dining areas plus a gas-BBQ hookup. UNBEATABLE LOCATION on the renowned Abbott Heritage District only 1 block to the lake, sandy beaches, the Abbott recreation corridor & the vibrant downtown cultural district. Do you work at the hospital? It is conveniently located 10 blocks away. This home is perfect for professionals, downsizers & active living for all ages. Pet lovers can have 2 dogs/cats. (Bylaws say dog height of 14” at shoulder, but several large dogs live here, so it’s worth checking with strata). Amenities include a great guest suite ($65/night), visitor parking, a gym, a large common-area deck & secured bike storage. Private storage locker. 4+ years remain on the BC New Home Warranty. Easy to show. Quick possession available. CHECK OUT THIS FABULOUS OPPORTUNITY TODAY! (id:24231)
9107 62nd Avenue Unit# 16
Osoyoos, British Columbia
Desireable level entry 2 bdrm, 2 bath corner townhouse at Casa Madera Open layout with wood burning fireplace, galley kitchen with eating area. Deck facing to the east & patio to the west. Complex offers outdoor pool, sauna and a hot tub. 2 parking spaces. Located close to downtown and all ammenities. Great for retirement or Summer getaways. (id:24231)
2080 Summit Drive Unit# 508
Panorama, British Columbia
TOP FLOOR, 1Bed 1Bath fully furnished in beautiful condition, fireplace and great location. Facing up towards the ski hill on the quiet side o the building. This building has direct access to the heated outdoor pools and is situated in the heart of Panorama Resort, a true ski in - ski out location, with ski lockers assigned to this unit. (Plus GST) *The couch in the photos has been replaced with a new chocolate brown sofa bed (id:24231)
945 Lawrence Avenue Unit# 308 Lot# Sl 24
Kelowna, British Columbia
Beautifully maintained top floor corner 2-bedroom, 2-bathroom S.W. facing home! Very spacious, extra large rooms ,tons of storage space including a large walk-in laundry room . Since 2015 a number of updates including Kitchen: S/S appliances, sinks, taps, countertops, backsplash. Bathrooms: toilets and main bath counters. New lighting, cabinet hardware, reflective sun screen on windows. Livingroom has a cozy gas fireplace, separate dining area and an enclosed 100 sf. sun room with lovely mountain views. This home comes with a secure parking stall and storage locker , social room with kitchen, exercise room plus a games room with a pool table. One of Kelownas' most desirable 55+ communities , fantastic central location, just a short few blocks to all amenities. The furniture minus a few personals may also be included if desired. (id:24231)
3359 Cougar Road Unit# 60
West Kelowna, British Columbia
This stunning townhome, in like-new condition, offers an unbeatable combination of luxury, convenience, & versatility. The most unique features are the 47'7""L X 13'2""W X 14'9""H garage with a 30A RV plug, & the elevator. The garage is designed to accommodate a Class A motorhome, perfect for the avid traveler or boy with toys. A large mezzanine at the back of the garage provides a perfect place for hobbies or watching the game with friends. Conveniently take the elevator or get you steps in to the main floor where you are greeted by high ceilings & an abundance of natural light, giving the home a spacious & airy feel. The gourmet kitchen is larger than most in this complex & features sleek quartz countertops, Whirlpool S/S appliances, gas range & a pantry. The cozy N/G fireplace adds warmth & ambiance to the living area, creating a perfect space for relaxation. The main living area of the home seamlessly flows to the large partly covered deck with a N/G hook-up for your grill. The master suite is truly an oasis, with a spa-like ensuite, the heated floors, ensure a luxurious start & end to each day. No need to be a minimalist with 2 large walk-in closets providing ample storage for all your clothing & accessories. Every closet in the home features custom-built organizers for maximum organization. Pet friendly with a creek side trail to walk your furry friend. Located just minutes from shopping, the beautiful Two Eagles Golf Course & the lake. No Property transfer tax or Spec Tax (id:24231)
345 Lone Cone Rd
Tofino, British Columbia
Welcome to Lone Cone – one of the most welcoming and sought-after streets in the area. Perched atop the hill, this home boasts breathtaking views of the inlet and iconic Lone Cone Mountain. There’s no better way to start your day than enjoying your morning coffee on the deck, basking in the sunrise as it fills the living room with warmth and light. Known as the ''Light House,'' this home exudes charm and character from the moment you see it. The upper level serves as the main living space, featuring a spacious layout with three bedrooms, a large kitchen, and a bright, open living area – perfect for a growing family. On the lower level, you'll find three separate suites, offering an incredible opportunity for both long-term and short-term rental income. The potential here is limitless – from a family home with supplemental income to a unique investment property. After a day spent surfing the chilly Tofino waters, retreat to the stunning outdoor fireplace to warm up and unwind. Bonus: it doubles as a pizza oven, making it the perfect spot for entertaining family and friends. This home truly captures the essence of West Coast living – don’t miss the chance to make it yours! (id:24231)
211 258 Helmcken Rd
View Royal, British Columbia
Welcome to The Royale—an exclusive collection of 55 condominium residences redefining modern living. Nestled in a prime location, The Royale seamlessly blends contemporary design w/ timeless elegance. Beautiful two-bedroom condo units, each home is thoughtfully designed w/ high-end finishes, spacious layouts, high ceilings, & private patios. This corner unit gets plenty of natural light, making the space feel even more open & inviting. Premium details include stainless steel Samsung appliances & European-inspired wide plank flooring. Situated in the vibrant community of View Royal, The Royale places you just minutes from parks, beaches, schools, shopping, Victoria General Hospital, & the convenience of a boutique market right on the ground floor. Experience the perfect balance of urban accessibility & the natural beauty of Vancouver Island. Additional highlights include secured parking, w/ specific units including storage, & strata fees covering both heat & air conditioning. Price+GST. (id:24231)
1603 2000 Hannington Rd
Langford, British Columbia
Experience world-class luxury at One Bear Mountain, where nature meets sophistication. This expansive 16th-floor 2-bed, 2-bath residence presents sprawling westward views over the 18th fairway and Mt. Finlayson. Premium details include oak flooring, soaring 10-foot ceilings, floor-to-ceiling windows, Bosch appliances, quartz countertops, and sleek Italian cabinetry. The living room features a gas fireplace, custom niche and opens onto a 300 sqft patio—perfect for unwinding while taking in the stunning scenery. The primary bedroom offers a walk-through dressing room and a spa-inspired ensuite. The private 2nd bedroom across the living room, has a generous closet and 4 piece bath.Residents enjoy exclusive access to amenities, including the 16th-floor Grenoble Sky Lounge, Business Center, Fitness and Yoga Studio, Outdoor Pool, and Sundeck. Complete with 2 PARKING STALLS, EV charger, a storage locker, bike storage, and a dog wash. (id:24231)
1813 Feltham Rd
Saanich, British Columbia
Situated in coveted Gordon Head, this 2023 home offers 3319 sq feet of finished space plus 420 sq foot double garage. Near all schools and amenities of Saanich East, this spacious open concept home offers designer finishes throughout. The large kitchen features stainless steel appliances, a gas range, and walk-in pantry. The spacious primary suite, boasting an ensuite with a luxurious glass shower, soaker tub, and a walk-in closet. The additional bedrooms are ample in size, while the modern bathrooms offer both style and functionality. Step outside to the large covered deck, where you can enjoy the outdoors with the convenience of gas and water connections.The lower level of the home offers even more space and versatility, featuring a Media Room, Den/Office, and a Double Car Garage with an EV Charger. There is a one bedroom suite to complete the lower level. There is also a legal detached accessory building offering flexibility for a home based business, a place for kids, gym or more! (id:24231)
2520 Welch Place
Magna Bay, British Columbia
2520 Welch Place, Welcome to this first time to the market Lakeshore Gem! This is a rare offering of a 1-acre flat lakeshore lot with just over 100ft of lakeshore and a well maintained, move in ready home and detached shop. Immaculate 1996 builder built, 3 bed/2bath home has many updates and everything you need for the perfect lakeshore year-round home or vacation home. This property is not currently affected by Speculation and Vacancy tax which is an added bonus. East facing with a large lot, including a 12 x 24 aluminium dock, 2 buoys and the ability to launch a boat from the property. Gated property, large 25 x 39 garage with 2 16ft wide doors. Plus additional unfinished storage above. Forced air and central air with a heat pump for great heating and cooling efficiency year-round. Wood fireplace for that wonderful warmth and ambience on the colder days if you want to curl up by the fire. Backup generator included. Updated kitchen with quartz counters and custom Troy Massey cabinets and new appliances. Full home 5ft crawlspace with exterior access, natural light and plenty of additional storage space. Full list of all updates and timeline available. Property has a complete irrigation system including roof sprinkler system. RV parking with 30 amp plug and water hookup. Outbuildings beside detached garage include moveable 12 x 12 bunkie/wood workshop with power and insulated walls and ceiling, a moveable 6 x 6 fuel storage shed and 12x8 woodshed. Check out the 3D tour and video. (id:24231)
208 36 Avenue N
Erickson, British Columbia
Reduced Price – 208 36th Avenue North, Erickson Discover breathtaking 180-degree views paired with an exceptional lifestyle in this beautifully crafted contemporary home set on half an acre in Erickson. Perfect for intergenerational living, this property offers both style and functionality, featuring a new double-car garage and additional workshop space, a dream for any handyman. Inside, you'll find striking slate walls, engineered hardwood floors, and a see-through wood fireplace that adds warmth and elegance to the space. The 1x4"" x 16' pine vaulted ceiling creates a grand atmosphere, complemented by an air exchanger for year-round comfort. The recently renovated kitchen features a unique movable island concept, combining practicality with modern design. Unwind on the covered deck with a glass of wine and your favorite cheese, all while soaking in the stunning views. Don't miss out on this exceptional opportunity! (id:24231)
659 Wilks Rd
Mayne Island, British Columbia
Tucked away at the end of a private no thru road is your Mayne Island waterfront dream come true! Easy stone steps lead you down to a 2 storey, 4 bed, 3 bath, 2440 sq ft home built in 2018, perched on the edge of serene Campbell Bay. Featuring a Legal Dock, self-contained suite with separate entry on the ground level, open plan living spaces, large decks to take in the stunning views of the Bay, Mount Baker and beyond, with a beautifully landscaped yard throughout the 0.35 acre property, there isn't much else you could ask for. Whether you're looking for a vacation spot or a new place to call home, this spacious west coast style house checks off all the boxes. Come Feel the Magic! (id:24231)
226 Dogwood Place
Logan Lake, British Columbia
Nestled in a tranquil cul-de-sac in Logan Lake, this great split-level home combines comfort, space, and potential, making it ideal for families or outdoor lovers. The home spans 2,700 sq ft on an 8,886 sq ft lot, offering privacy and proximity to amenities like shops, schools, and a new library and ice arena. The residence features 3 spacious bedrooms and 2 bathrooms, including a master suite with a cheater door to a large main bathroom. The heart of the home is a bright kitchen with a formal dining area leading into a cozy living room—perfect for family gatherings and entertainment. Adjacent is a sunken rec-room with a gas fireplace and direct backyard access. A highlight is the vast unfinished basement with 10-foot ceilings, presenting limitless potential for customizing additional living spaces to suit your lifestyle or a possible suite. Recent upgrades include a 200-amp electrical service to support modern appliances and tech. The exterior boasts a private, fully fenced yard with a storage shed and extensive parking, ideal for a workshop or storing outdoor gear. Logan Lake offers a lifestyle rich in outdoor activities, from fishing and skiing to hiking and hunting. With Kamloops just 39 minutes away, enjoy the peace of rural life with city conveniences nearby. This delightful Logan Lake home promises a life of adventure and cherished memories in a community that embraces the great outdoors. Don't miss this opportunity to make it yours. (id:24231)
862 6th Avenue
Fernie, British Columbia
*This house being offered for sale with the neighboring commercial listing MLS 10333468 (892 6th Ave: Raging Elk Adventure Lodge & Kodiak Lounge) and will not be separated and sold independently* This unique 3-bedroom, 2-bathroom home with non-conforming basement suite is centrally located in beautiful downtown Fernie, just steps away from charming shops, cozy cafés, and a variety of restaurants. Featuring the iconic artwork of Troy Cook and situated on 2 lots with plenty of deck space and a huge back yard. With parks, schools, and the scenic Elk River nearby, this home features convenient access to everything this vibrant mountain town has to offer. Whether you need staff housing for your commercial operations, make it a rental property, move in yourself or consider re-zoning to expand your hospitality business; the inclusion of this property on your commercial purchase is a great opportunity! (id:24231)
1190 Stoneypointe Court
Kelowna, British Columbia
Stunning ultra-modern newer build 3bed/3bath home, nestled in the beauty of nature. Crafted with premium Italian hardwood boasting an ultra- matte finish and featuring low VOC, sustainably sourced materials throughout, this residence epitomizes luxury living with environmental consciousness. The kitchen is fully equipped with an induction stovetop, dual fridge, and top-of-the-line stainless steel appliances. The primary suite, tucked amidst the forest, offers a deck and ensuite complete with heated flooring, a luxurious soaker tub, glass-encased shower, and dual sinks. With the house ready to accommodate a second floor, potential abounds for future living space, and the garage gym easily accommodates full-size fitness equipment. Enjoy unimpeded views from this .6 acre estate property, backing onto parkland, and xeriscaped with native plants for low maintenance sustainability. The opportunity to enhance outdoor living with a sauna, hot tub, or cold plunge overlooking the forest and lake is unparalleled. Outdoor enthusiasts will love being adjacent to the Knox trail systems and Kathleen Lake, with Okanagan Lake just a hike away. Privacy is ensured within the gated community offering ease of services such as landscaping and snow removal, while a single neighboring property provides additional seclusion. A short drive from downtown, this residence offers the perfect blend of luxury, sustainability, with the added allure of a cantilevered design over the mountain edge. (id:24231)
4976 Princeton Avenue
Peachland, British Columbia
7.08 Acres. Total sq ft would be approx 12145 sq ft plus garage 519 Sq ft Bsmt sq ft finished 1440. Renovations for main floor approx 6,069 sq ft. 2nd floor approx 3529 sq ft and walkout bsmt approx 2537 sq ft This home is being renovated. Opportunity to finish renovations. House has been under substantial renovation and construction. B&B possibility and or large extended family living. See attached plans. List of contractors to complete renovations available. Total renovations/plans are 8 Bedrooms. Exceptional lakeviews and privacy, 3 primary ensuites and a further 5 bedrooms, 7 bthrms, indoor swimming pool under construction. Main floor plans great room offers 656 sq ft kitchen designed to feature the following, 21 ft island, commercial D/W, 5 ft wide fridge/freezer, 6 gas burner stove/pot water filler, pantry, sitting area has been designed with fireplace looking onto veranda through french doors & 4 large panoramic windows. Main floor entry constructed 20 ft high grand entry with lake views, curved staircase to upper floor bridge to library, music and Living room with views. 2nd primary bdrm/ensuite and laundry. All rooms designed and constructed to open onto veranda from french doors to lake views. Gym 645 sqft overlooks indoor pool area. Theatre room. Main floor has been constructed with 1st primary bdrm and laundry and a further 2 bdrms. Main floor recreational indoor pool room approx 2871 sq ft and the lower w/o floor offers a 3rd primary bdrm and further 3 bdrms. (id:24231)
22 1060 Shore Pine Close
Duncan, British Columbia
Stunning West Coast Executive Home offering luxury living at its finest overlooking gorgeous Maple Bay! With 4795 sq/ft of crafted living space, this unique residence boasts unparalleled quality that will captivate the most discerning buyer. The chef's kitchen is a culinary dream with Sub-Zero/Miele appliances and gleaming quartz waterfall countertops. A walk-in ''Butler Pantry'' provides additional space for all your epicurean adventures. The home showcases a custom floating staircase in addition to a hydraulic elevator. The primary bedroom on the upper level is a true sanctuary, complete with a spa-like ensuite with walk-in shower and teak floors, while the partially finished lowest level of the home awaits your design ideas. Outdoor living space is equally impressive, with 4 spacious decks adding 2400 sq/ft of living space, creating an oasis for outdoor dining or stargazing. Breathtaking ocean views from almost every room offer a constant reminder of the natural beauty of the area. (id:24231)
864 Gaetjen St
Parksville, British Columbia
Oceanfront luxury awaits in this breathtaking 6,000 sq/ft estate, perfectly positioned to showcase stunning 180° ocean views. Designed for both relaxation and entertaining, the home features 6 bedrooms, including 3 primary suites, each offering a tranquil escape. The main floor's primary retreat impresses with spacious walk-in closet, heated bathroom floors, a jetted tub, and private patio access. Throughout the home, soaring ceilings and multiple fireplaces create an ambiance of sophistication. Culinary lovers will adore the chef’s kitchen, complete with granite countertops, a walk-in pantry, and an impressive 12ft island. For entertainment, enjoy the game room with a bar, the soundproof media room, or step outside to the extraordinary outdoor living area featuring an outdoor kitchen, cozy fireplace, and natural gas fire bowls. Other highlights include auto blinds, two heat pumps, and a triple garage. This Vancouver Island waterfront oasis offers unparalleled elegance and comfort! (id:24231)
9227 Invermuir Rd
Sooke, British Columbia
**Too much to describe, please review the full ''PROPERTY FEATURES'' document in Supplements** A MUST SEE!! (id:24231)
2505 Tallus Heights Drive
West Kelowna, British Columbia
Custom built home by multiple award winning Operon Homes. This spacious 5-bedroom, 5-bathroom home seamlessly blends luxury & functionality. Featuring an elevator, 900 sq. ft. heated garage & versatile 600 sq. ft. heated flex room with 220V—perfect for a workshop. A 1 bedroom legal suite with laundry hookups & private entry adds value. The main level impresses with 12 ft ceilings, 8 ft doors & an open concept. The great room is highlighted by a floor-to-ceiling gas fireplace with TV recess. The chef’s kitchen boasts a gas cooktop, 5x8 ft. island with cabinetry & butler’s pantry. The home is equipped with a whole-home water filtration/softener system, reverse osmosis kitchen faucet & built-in vacuum. The spacious primary bedroom features a luxurious ensuite with heated floors, a separate water closet & expansive walk-in closet with direct access to the laundry. A 2nd bedroom & guest bathroom with a tiled shower are also on the main floor. The lower level includes the suite, the flex room, 2 additional bedrooms (one with walk-in closet & ensuite), a full bathroom, a large family room, storage & private patio with hot tub. The garage accommodates 3+ cars with a 12-ft ceiling, 220V outlet, hot/cold water & built-in cabinets. The home’s low-maintenance exterior & expansive upper deck overlooks the view & oversized lot, ensuring privacy with no future development behind you. Located in a quiet cul-de-sac, enjoy easy access to shopping, lakes, golf, wineries & numerous trails. (id:24231)
4585 Leyns Rd
Saanich, British Columbia
Exquisite custom-built estate in the desirable Gordon Head community. Perched on the ocean’s edge, this architecturally stunning home was masterfully designed to capitalize on the world class ocean and mountain views. With dramatic vaulted ceilings, gleaming hardwood floors, spacious open concept design and a gorgeous custom kitchen, this 5 bedroom, 7 bathroom property captivates at every glance. Off the main level, the Great Room earns its namesake with a 21’ foot European lift, slide patio doors to a large deck, showcasing incredible panoramic views. The walkout lower enjoys 10’ ceilings and is an entertainment haven, with a media room & generously sized family room with an oversized patio door to a large, covered patio, overlooking the infinity pool. The basement offers a luxurious guest suite with a large ensuite, flex room and private patio. Outdoor living can be enjoyed year round with sprawling patio sections, including covered and oceanfront sections and extensive landscaping. (id:24231)
41 Kestrel Place
Vernon, British Columbia
Enjoy lakeside living without strata fees in this immaculate 4-bedroom, 3-bath rancher-style home. The open-concept main floor features a spacious master suite with an ensuite, a second bedroom, a full bath, and a large den. The heart of the home is its bright, inviting kitchen, dining, and living areas – ideal for entertaining guests. The walk-out basement offers a huge media room and a separate entrance, ideal for a suite. The private backyard backs onto forested land with lake views through the trees and features multiple outdoor spaces, a stone waterfall, an irrigation system, a large shed, and extensive boat/RV parking. Community amenities include a private beach, boat launch, waterfront picnic area, swim dock, and tennis/pickleball courts. A short drive to Kin Beach, Planet Bee, and Davison Orchards. Updates include AC in 2022. (id:24231)
4651 71 Avenue Ne
Salmon Arm, British Columbia
Nestled in the heart of Canoe, this well maintained 3-bedroom, 2-bathroom home offers the perfect blend of convenience and timeless charm. Ideally located, it’s just a 10-minute walk to the Canoe Wharf and General Store, a 3-minute drive to Canoe Beach, and a short stroll to North Canoe Elementary School—making it a fantastic choice for families and outdoor enthusiasts alike. Inside, you'll find a fully finished layout with gorgeous hardwood floors and a cozy gas fireplace in the living room, creating the perfect space to relax and unwind. Outside you find a spacious 300+sqft. Duradeck back deck, ideal for entertaining or enjoying your morning coffee. Recent updates, including a newer furnace and hot water tank, ensure efficiency and peace of mind for years to come. Schedule your showing today! (id:24231)
444 Blackburn Rd
Salt Spring, British Columbia
Set well, well back from the road on 20 beautifully diverse acres, privacy is paramount at this classic rancher. Exceptional ocean, island and coastal mountain views - the kind of views that lend timeless appeal and enduring value. The cared for 1980's bungalow features a thoughtful layout with plenty of scope to improve or expand. Large double garage and loads of level parking. This unique property offers a rarely afforded combination of spectacular view, large open pasture area, wooded glens and productive well within 10 minutes of Ganges. (id:24231)
367 Long Harbour Rd
Salt Spring, British Columbia
The easy rhythm of fine design welcomes from the garden gate at this exceptional oceanfront estate. Classic coastal elegance and meticulous modern design principles incorporate a wealth of fine appointments throughout an energetic floor plan. By dividing approximately 5200'sq.ft. over three distinctly private levels, the house itself provides a journey within its walls. Soaring ceilings. Banks of waterside windows. Media / games room. Cozy den. Oceanview gym. Separate offices. Four fireplaces. Private guest suite. Ample garaging. Detached 750' workshop. Beautifully developed 1.82 acre grounds feature professionally choreographed gardens, courtyard loggia, spa, extensive artisan stonework, illuminated pathways and gentle staircase to beach and boat. Exceptional moorage has comfortably accommodated 60' craft all the year round. This timeless estate could easily become the place you would rather be than anywhere else! (id:24231)
