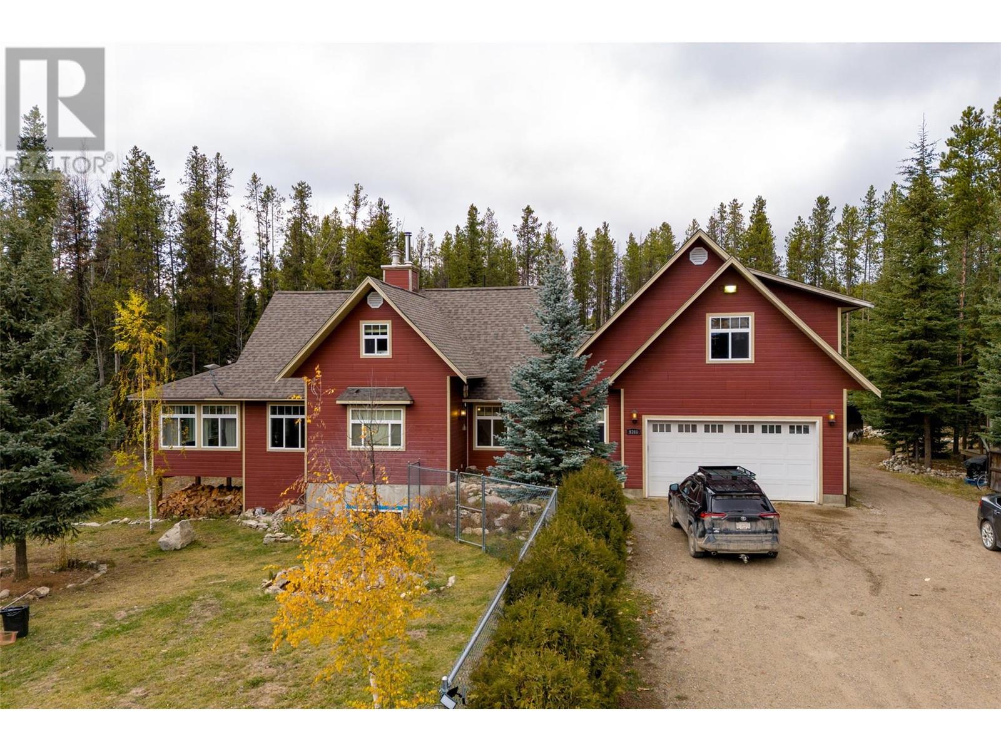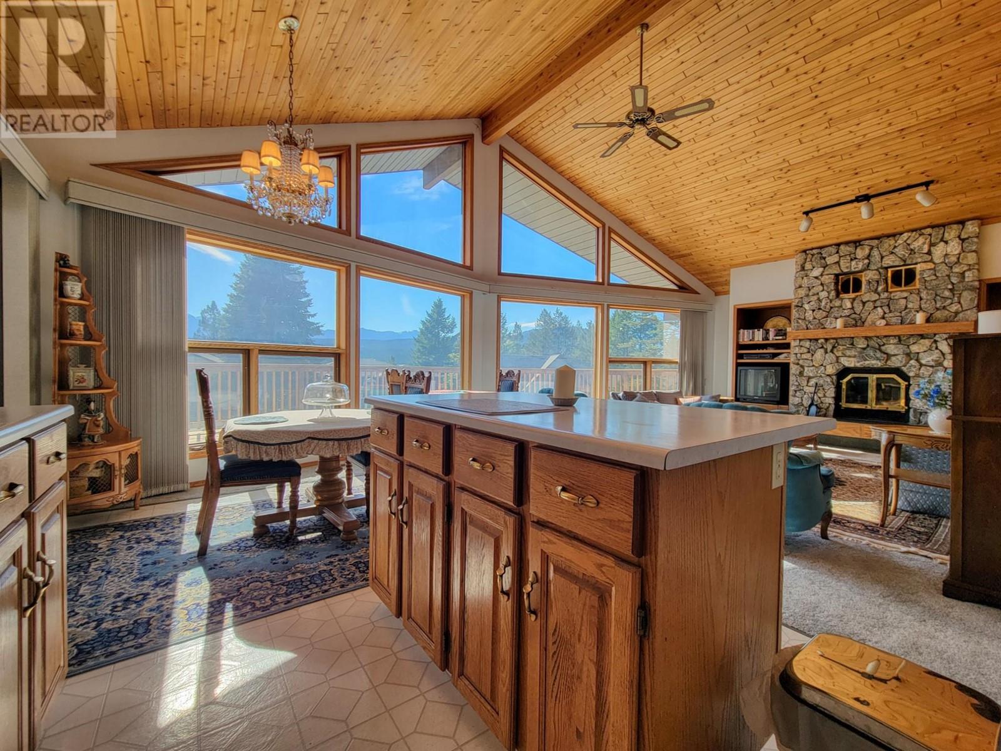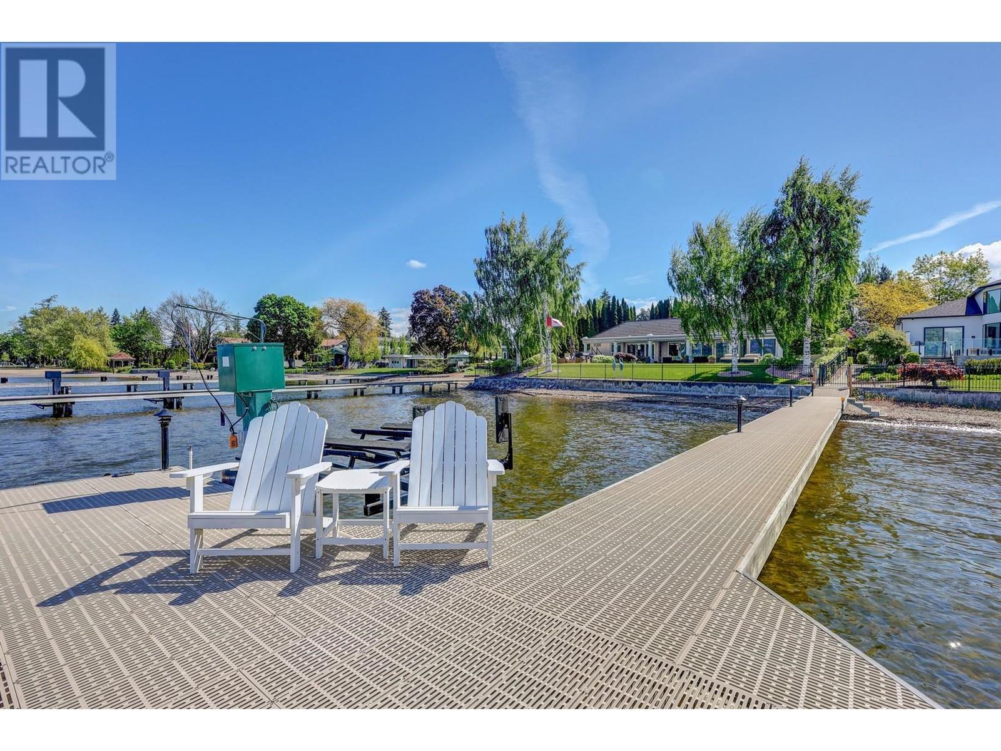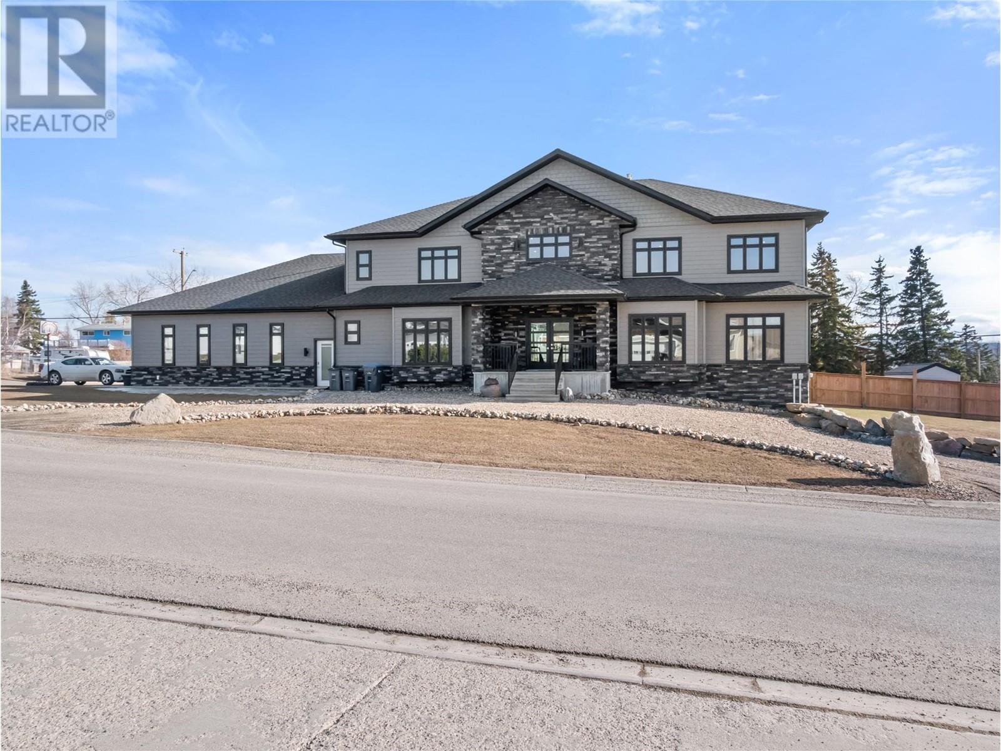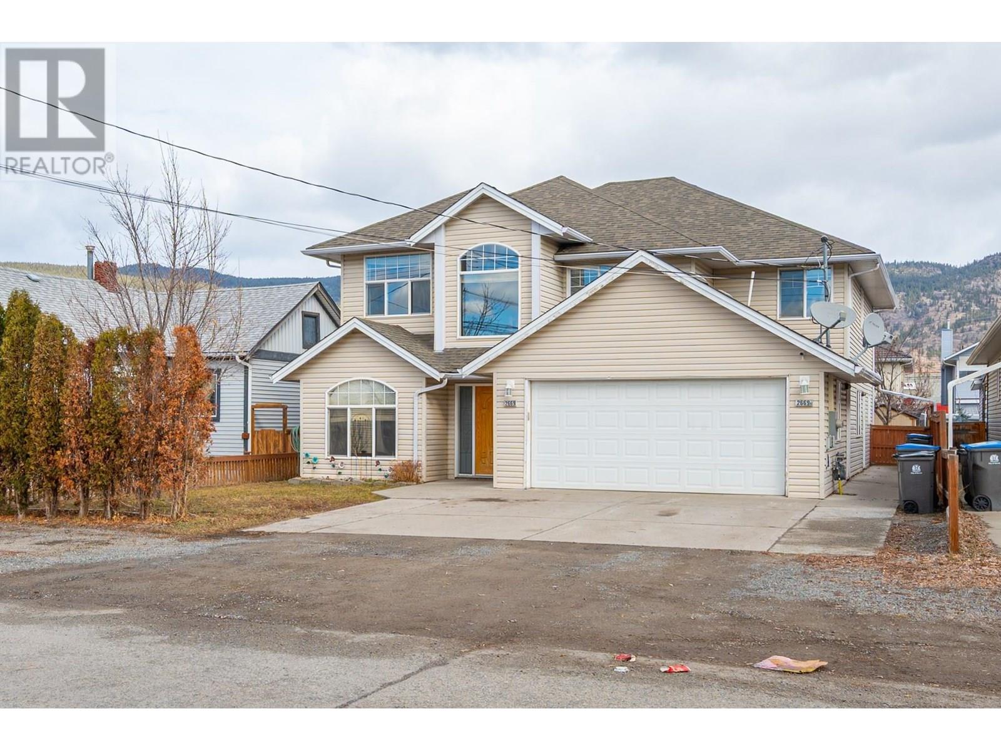101 744 Handy Rd
Mill Bay, British Columbia
Discover luxurious coastal elegance in this stunning 2,100sqft townhome, thoughtfully designed to capture the natural light and breathtaking ocean glimpses. The open layout features a gorgeously appointed living area, designated dining space and chef-inspired kitchen fitted with premium appliances, quartz countertops and high end cabinetry. Upstairs, the exquisite primary suite impresses with captivating ocean vistas, a generous walk-in closet and beautifully appointed 5-piece ensuite designed with relaxation in mind. Also on this level are two well-appointed guest bedrooms served by a beautifully detailed bathroom. Make your way to the lower floor and you'll find a flex room, laundry and double garage. Entertain on one of three expansive decks or soak up the sun on your private patio. Situated just steps from Mill Bay’s amenities, Brentwood College and the marina and beach, this upscale corner suite will attract a discerning buyer—whether as an oceanside home or elegant pied-à-terre. (id:24231)
9360 Sunset Road
Kelowna, British Columbia
Welcome to this 4 Bedroom, 4 Bathroom home on 1+ Acre with Guest Suite, Detached Garage, Chicken Coop and more just a short drive up to Idabel Lake! Over an acre of peaceful, private land, this homestead offers a blend of comfort, and country charm. As you enter the home, you’re greeted by an open-concept floor plan with vaulted ceilings and an inviting sunroom. This home offers both formal and informal living areas, ideal for hosting gatherings or enjoying quiet time with loved ones. 4 spacious bedrooms and 4 beautifully designed bathrooms, a custom maple kitchen, a media set up downstairs as well as a fully equipped 1-bedroom, 1-bathroom guest suit for your visitors. For those of you looking for extra space to tinker there is a detached garage with room for all your vehicles and toys! For the omelette lovers there is a chicken coop with power and water so there can be farm fresh eggs all year round! Enjoy a fully fenced front yard providing security for pets and children and a cozy fire pit area — perfect for evenings spent under the stars! The property offers a wonderful balance of seclusion while still being close to local amenities. Whether you’re enjoying the spacious outdoor areas, tending to your garden or chickens, or simply relaxing by the fire, you’ll feel right at home. Close to the ski hill and a short drive to town! A great opportunity to own a private, secluded property with all the outdoor activities at the end of your driveway . Schedule your showing today! (id:24231)
1904 Pine Mtn Link Ridge Unit# 6
Invermere, British Columbia
At first glance, Pineridge Mountain Resort may seem like any other community—but take a closer look, and you might just find yourself wanting to call it home! This thoughtfully planned neighborhood offers kilometers of groomed multi-use trails winding through breathtaking landscapes, showcasing panoramic views of towering mountains, Lake Windermere, and the dramatic Toby Canyon. Pineridge is designed for an active and vibrant lifestyle, featuring a spacious playground, a dedicated dog park, acres of lush green space, and even Pickleball courts. Nestled in this stunning setting, this elegant townhome serves as the perfect retreat, just steps from nature, scenic pathways, and the canyon. Inside, you'll be captivated by the high-end finishes, the spacious, open-concept layout, and the grand widened staircase leading to three generously sized bedrooms. The master suite is a true sanctuary, boasting a walk-in closet, a luxurious ensuite, and a private patio—an ideal spot to enjoy your morning coffee while watching the sunrise over the Rocky Mountains. Practicality meets convenience with two underground parking stalls and a 14' x 17' storage area—perfect for all your mountain gear. Come explore this exceptional townhome, then spend the afternoon discovering Pineridge Mountain Resort—one of Invermere's best-kept secrets, brimming with potential! (id:24231)
6324 Laurier Avenue Unit# 18
Wardner, British Columbia
Luxury, Comfort & Adventure – Your Dream Lakehouse Awaits! Welcome to Koocanusa Landing in Wardner, where this stunning 3-bedroom, 2-bathroom home offers breathtaking lake and mountain views with private lake access just steps away. Designed for year-round comfort, it features a new energy-efficient heat pump, a cozy wood-burning stove, and an outdoor fireplace on a covered deck—perfect for sunset views. Inside, the open-concept main floor boasts vaulted ceilings, Alder/Maple cabinets, new appliances, and a custom coffee/cocktail bar. Upstairs, find a spacious primary bedroom, a second bedroom, and a loft that could be converted into a third bathroom. The walkout basement adds a large bedroom, rec room, full bath, and storage. The professionally landscaped yard includes a 14’ hot tub pad (220V), a new pergola, a firepit, and space for a garage. A fully finished heated shed makes an ideal office or guest space. Located near Jaffray, Fernie, and Cranbrook, this home offers easy access to skiing, golfing, fishing, boating, biking, and more. Dock space is not titled, with limited spots available—don’t miss this lakefront lifestyle! (id:24231)
406 1325 Bear Mountain Pkwy
Langford, British Columbia
What a beautifully bright and spacious home perfectly positioned on the sunny south side of Ponds Landing. Overlooking the lush golf course, this unit offers stunning views and peaceful surroundings, ideal for the avid golfer or anyone seeking a tranquil place to call home. Enjoy your morning coffee or evening BBQs on the private patio, with scenic vistas as your backdrop. Inside, you’ll find a thoughtfully designed kitchen featuring quartz countertops and classic shaker-style cabinets, creating a warm and inviting space to cook and entertain. This unit offers exceptional quiet and privacy — ideal for a home office, relaxation, or simply enjoying the peaceful mountain setting. Don’t miss your chance to live the resort lifestyle just steps from world-class golf, trails, and amenities. (id:24231)
7326 Glacier Drive
Radium Hot Springs, British Columbia
Great views, great layout, and classic cabin vibes! Welcome to 7326 Glacier Drive located on a mature and quiet dead-end street within a gated residential subdivision on the quiet north end of Radium. The home features a gorgeous vaulted ceiling and open kitchen/dining/living area and cozy fireplace. The recently replaced west facing deck is massive and perfect for soaking in the sun. The attached garage and storage room offers lots of space for the toys! The home has been very lightly used, and the main floor has a nice layout and flow and features three bedrooms, including a master with ensuite and a larger full bath with soaker tub. The walkout basement has been roughed in for two more bedrooms and bath and is bright and open with good ceiling height. There is a newer heat pump to keep you toasty warm and nice and cool, depending on the season. The home is very liveable and useable as is, but with upgrades to flooring and few cosmetic tweaks it could be stunning. Perfect as a cabin in the Rockies, or a full time home - great value compared to what else is available, don't hesitate on this quality offering! (id:24231)
1380 Old Hedley Road
Princeton, British Columbia
Experience the rustic charm of this beautiful log-style home, accompanied by a secondary guest house—ideal for those seeking a country lifestyle. Nestled on 6.2 acres, including 2/3 of an acre along the picturesque Similkameen River, this property offers a tranquil setting perfect for outdoor enjoyment. The main log home features a walkout basement, an office, and two inviting bedrooms upstairs. There's ample room downstairs for a potential second kitchen plus an additional office/bedroom space. The versatile guest house is perfect for hosting visitors or generating rental income. Also features a single detached shop for extra parking! For animal enthusiasts, an insulated, double-sided shelter is ready for your chickens or small animals, complemented by plenty of fenced areas for safe grazing. The family-friendly property includes a children's play area complete with a playhouse and sandbox, making it a delightful retreat for kids. Additionally, a spacious garden awaits your green thumb, along with a sizeable gravel pad suitable for RV parking, or hosting gatherings. Don’t miss this unique opportunity—schedule a viewing today! All measurements are approximate; buyers are encouraged to verify. (id:24231)
4458a Lakeland Road
Kelowna, British Columbia
Rare offering on the shores of Okanagan Lake. This one-level lakeshore estate in Kelowna’s coveted Lower Mission offers modern comfort with exceptional privacy. Set at the end of a quiet no-thru road, the .49-acre property boasts over 105 ft of level beachfront, mature landscaping, and a shared dock with boat and Seadoo lifts. Spanning over 3,600 sq ft, this 3-bed, 3-bath rancher with 1 bed/1 bath guest house is designed for effortless indoor-outdoor living, featuring floor-to-ceiling sliding doors and stunning lake views from nearly every room. The gourmet kitchen is perfect for entertaining, complete with custom cabinetry, expansive counters, professional-grade appliances—including a gas range, double oven, and dual dishwashers—and a charming breakfast nook with lake views and patio access. The generous primary suite offers direct patio access, a spa-inspired ensuite, and a walk-in closet with a skylight and center island. A detached guest casita with its own bed and bath provides the ideal retreat for visitors. Outside, the expansive patio with built-in BBQ, outdoor kitchen, ceiling fan, and heaters sets the stage for lakeside gatherings. Additional highlights include a triple garage, smart home features, heated floors, and a private hot tub. A rare opportunity to live lakeside in one of Kelowna’s most sought-after neighbourhoods, just minutes to downtown, world-class wineries, and local golf courses. (id:24231)
1905 89 Avenue
Dawson Creek, British Columbia
Truly one of a kind in the Dawson Creek market. Fully fenced triple lot with a stunning 3 car garage is this singular luxury home. The home features a sprawling 5000 SF above grade over 2 floors. The foyer welcomes you into the wide open living space with impressive chandeliers hanging from the 19' ceiling and the architecturally striking staircase. The gourmet kitchen features thick quartz counters with a waterfall island, custom maple cabinets, a 6 burner gas range with a pot filler and high powered hood fan, 2 dishwashers (one in the pantry) Vertical fridge and freezer, under cabinet lighting, miles of storage and display cabinets. The dining room is surrounded by windows and could be extended to fit dozens of guests if needed. The living room features 19' ceilings, a striking chandelier and a gas fireplace with floor to ceiling stone. There are 3 bedrooms that share a 3pc bath including a custom tiled walk-in shower and vessel sink. Through the garage you'll find a 2pc powder room plus mudroom with built in cabinets. The second floor features the Primary bedroom complete with ceiling treatment, gas fireplace and walk-in closet. The 5 piece ensuite is a highlight with a steam shower, vessel tub, private toilet with a built-in bidet and lighting. There are 2 more bedrooms, another den, the efficient and spacious laundry room with custom built in cabinets. The 5 piece bathroom features a stand alone custom tiled shower and a sound-therapy tub with lighting. The basement is finished with a nice big bedroom and a massive recroom. Framing, drywall and paint are finished, including the ceiling. The bathroom is roughed in and all materials are there to finish. Concret floors make it the perfect place for the kids to play. The state of the art mechanical system features two furnaces and two central ac units, an fresh air exchange and water softener. the exterior features parking many vehicles, plus an RV site complete with sani hook up. (id:24231)
5794 Cameron Drive
Chetwynd, British Columbia
Spacious 2-story, 3676 sq.ft. home on 40 private, treed acres in Chetwynd with breathtaking views and abundant wildlife. This newly renovated gem features 16' ceilings, 4 bedrooms, 3 bathrooms, and a large fenced garden. The open-concept upstairs boasts new kitchen appliances and bright living spaces. The full finished basement includes a second kitchen, living room, 2 bedrooms, and a separate entrance, ideal for a rental unit or extended family. Enjoy the convenience of a 2-car attached garage. This serene retreat offers privacy, comfort, and versatility, perfect for nature lovers and outdoor enthusiasts. (id:24231)
1590 Fir Avenue
Merritt, British Columbia
This charming family home owned for many years by the same owner, is nestled on a large private lot. The property features a detached 2 car shop with plenty of parking and the fully fenced yard offers privacy along with a garden area and shed. The home has been meticulously maintained and boasts 3 bedrooms and 1 bathroom. Notable updates include a new furnace (2023), hot water tank (2018), plumbing (2023), electrical panel (2024), and roof (2016). The interior is bright and welcoming, with updated flooring, a gas fireplace in the living room and a sliding door leading to a private patio. Don’t miss the opportunity to own this wonderful home in a desirable neighborhood. Contact the listing agent for more details or to schedule your viewing today. This exceptional property is a must-see! (id:24231)
2669 Quilchena Avenue
Merritt, British Columbia
This spacious family home features 6 bedrooms and 4 bathrooms, thoughtfully designed with two separate suites for added flexibility. The main suite offers 4 bedrooms and 3 bathrooms, providing ample space for a growing family, while the ground-floor suite includes 2 bedrooms and 1 bathroom, perfect for extra convenience or potential rental income. The upper suite was previously rented for $2200, and the lower suite for $1600. Both units are fully legal and have separate meters. Outside, the fully fenced backyard offers privacy and is ideal for outdoor living. The deck off the dining room creates a fantastic space for relaxing or entertaining guests. The built-in 2-car garage adds even more convenience, with additional parking available for both suites. With quick possession available, this home is ready for you to move in and make it your own. Contact the listing agent today to arrange a private showing or for more details. (id:24231)

