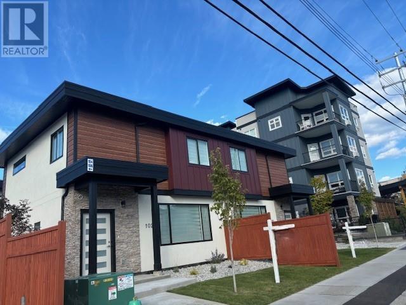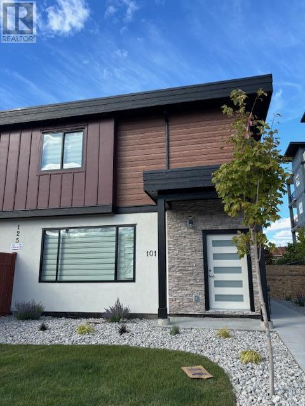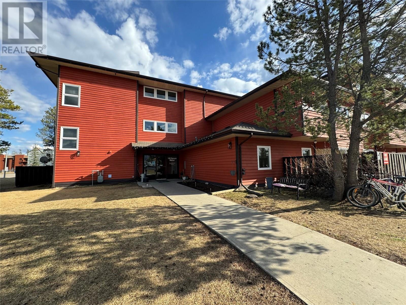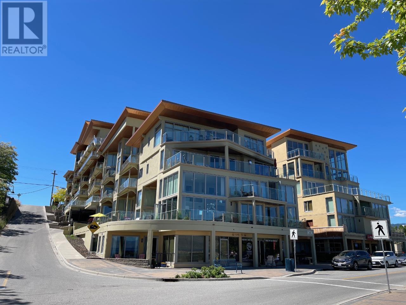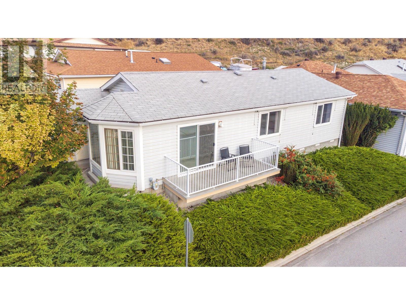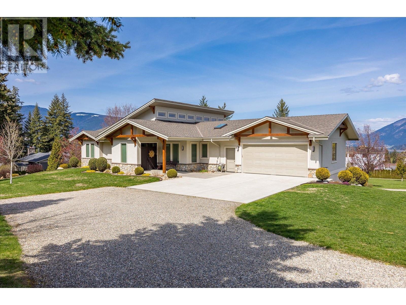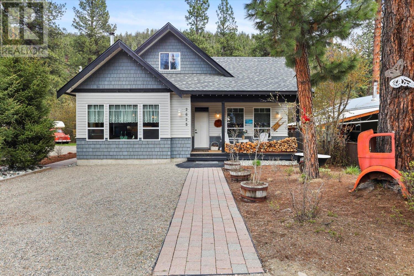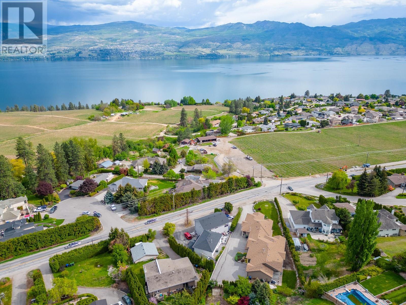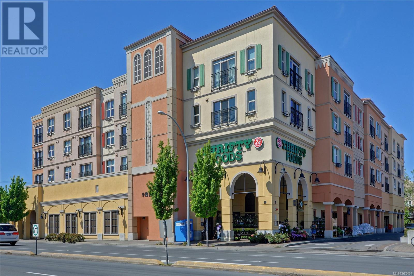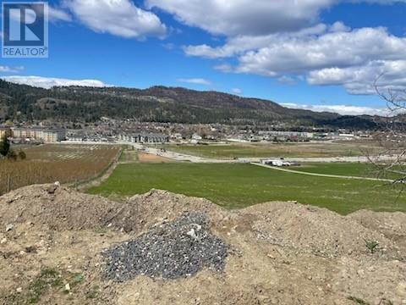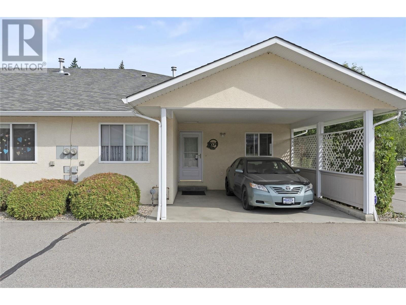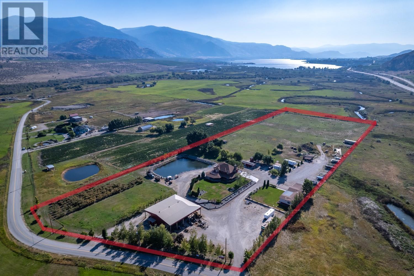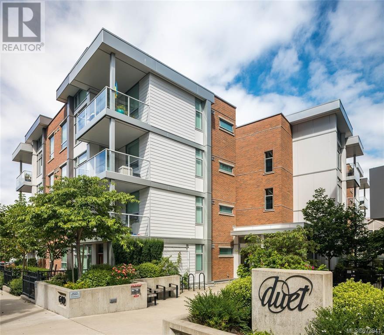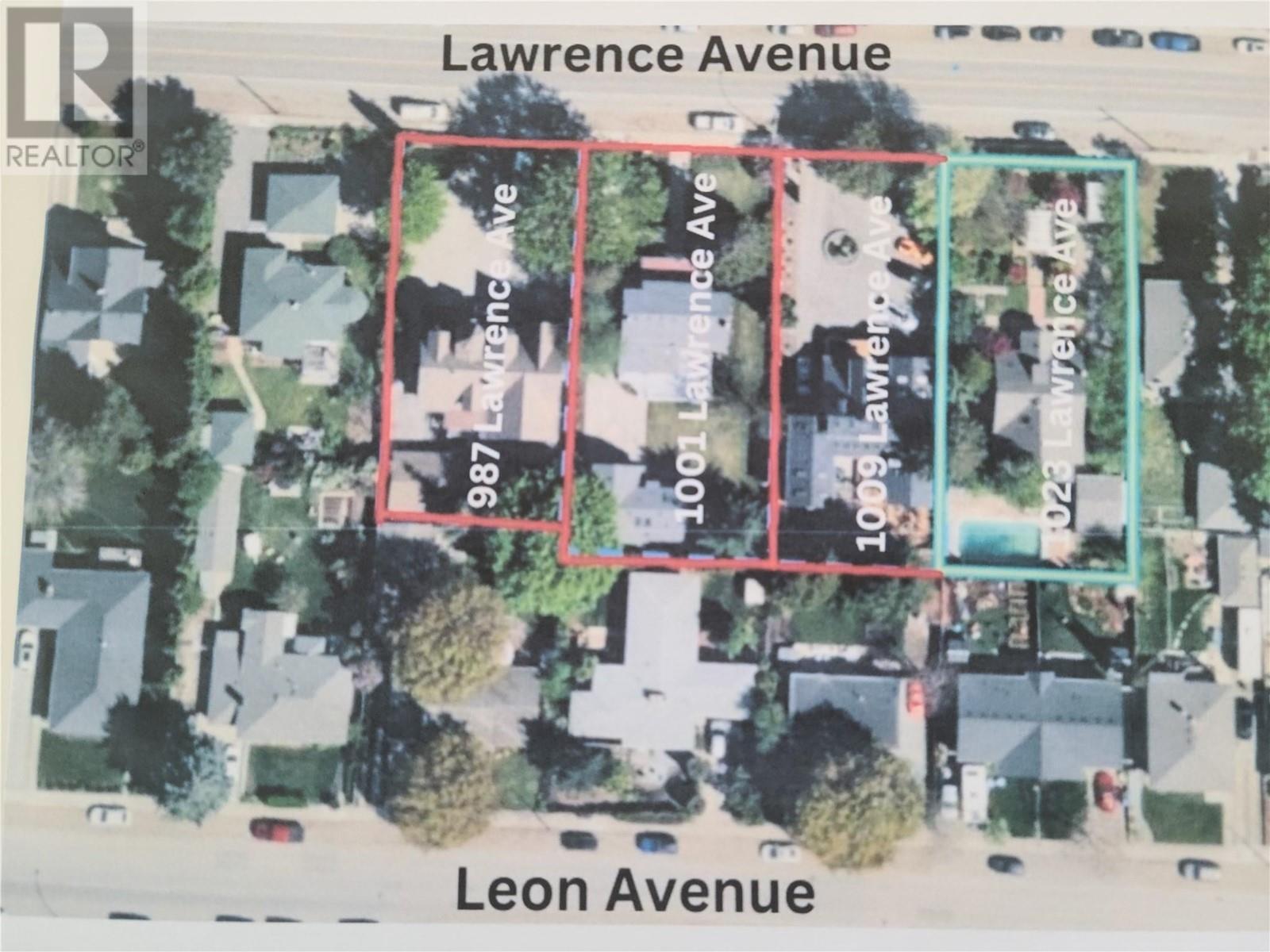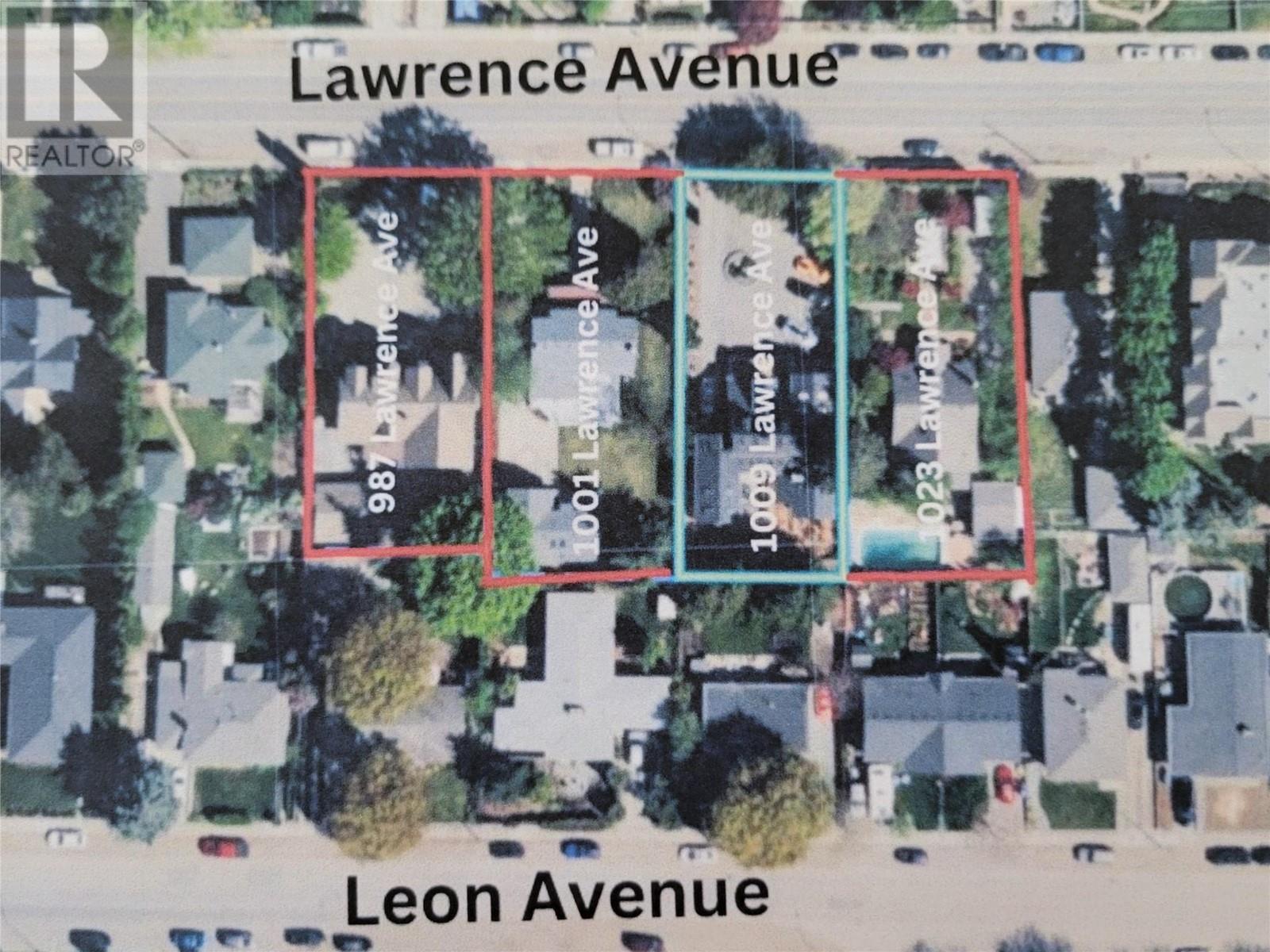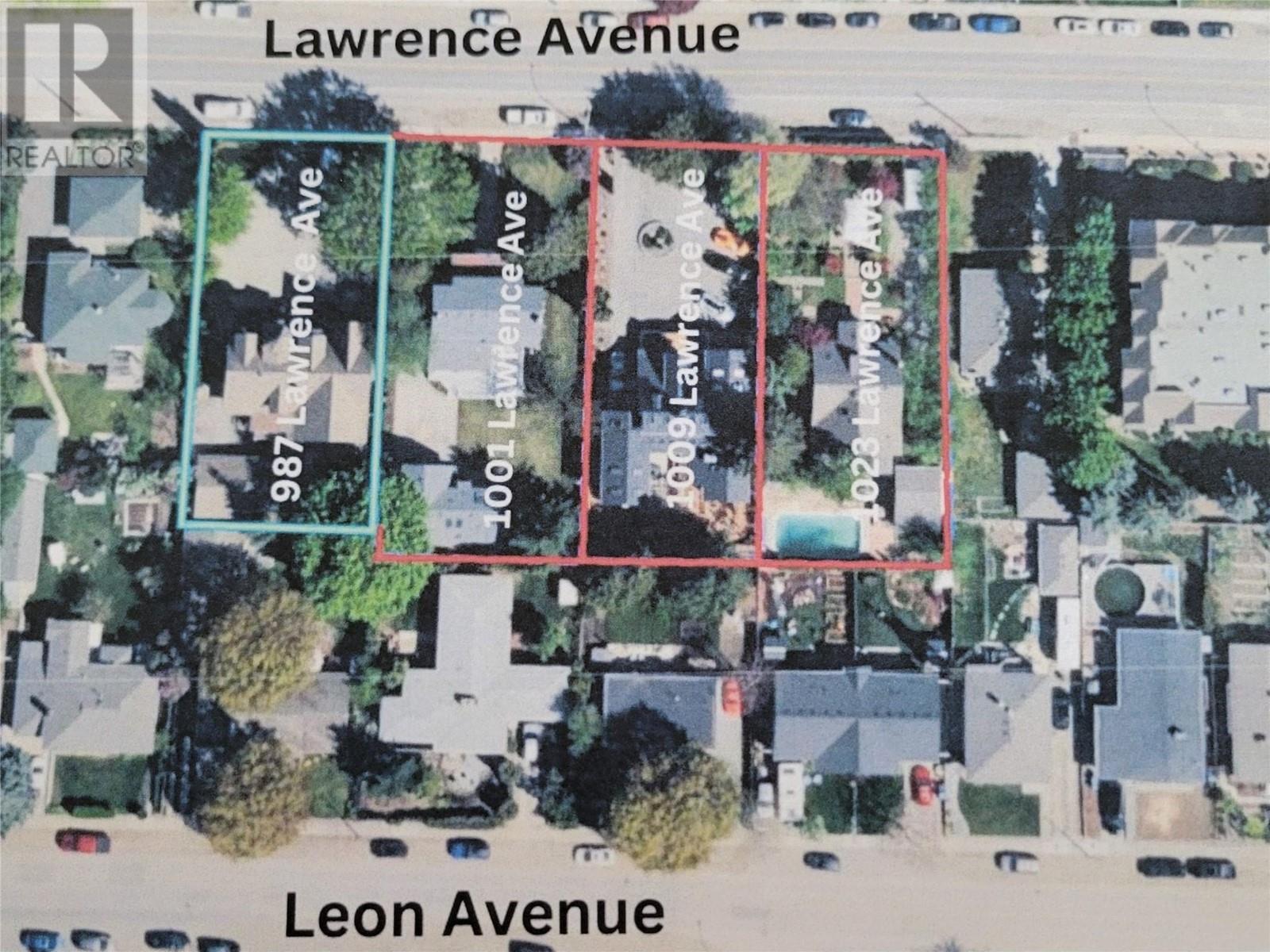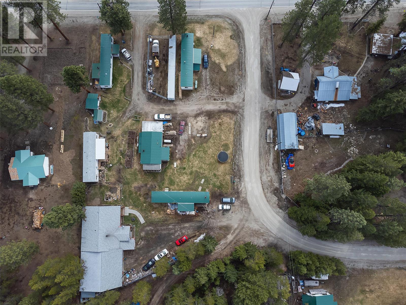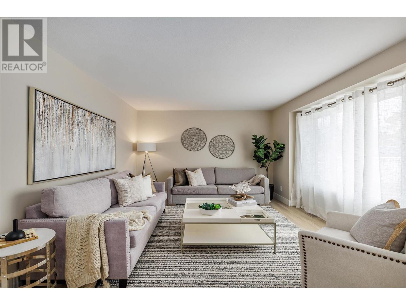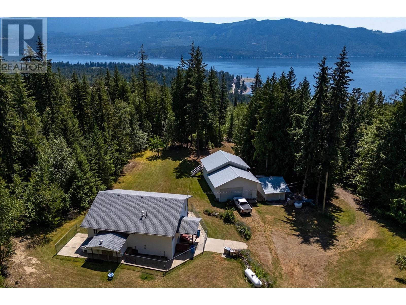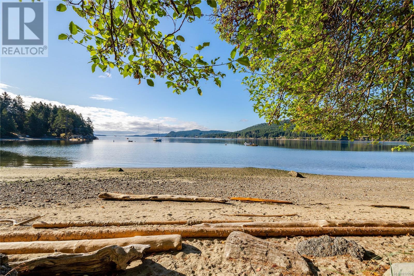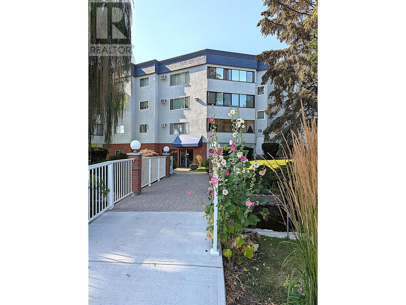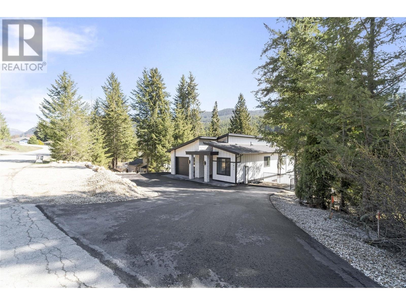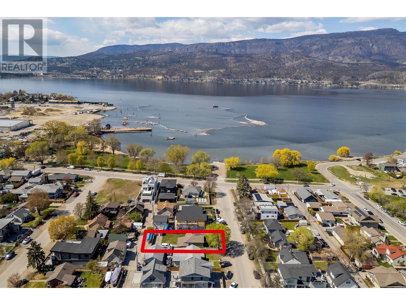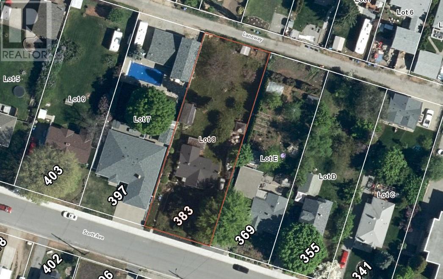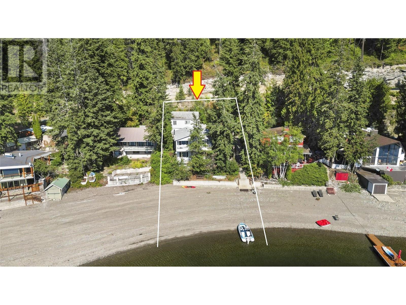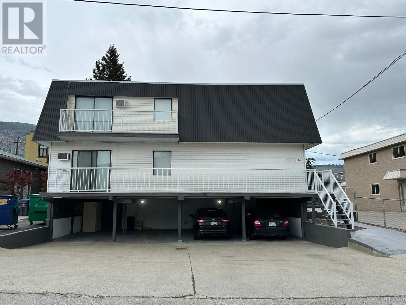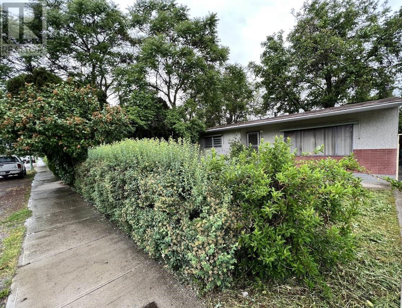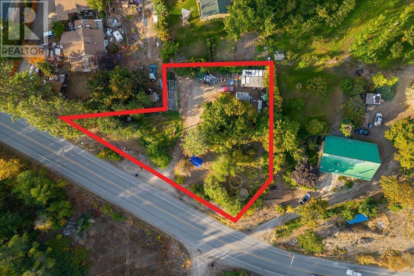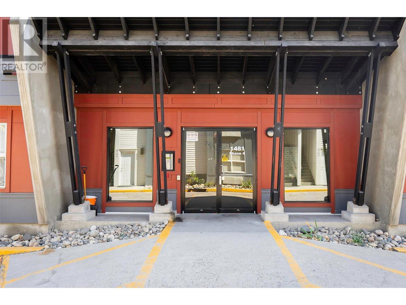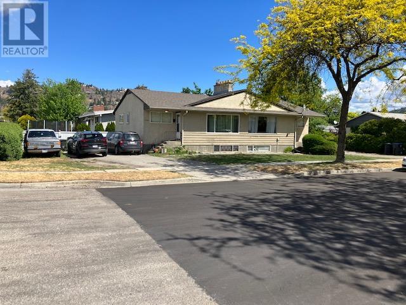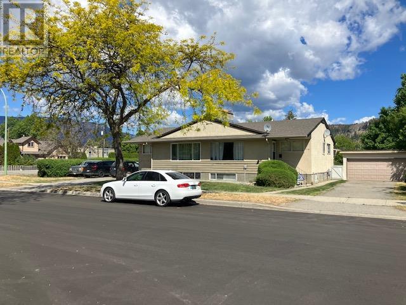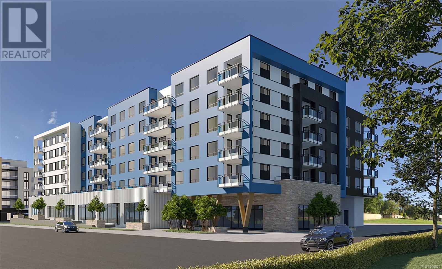7090 Richview Dr
Sooke, British Columbia
A ONCE IN A LIFETIME OPPORTUNITY TO OWN THIS STUNNING, WEST COAST OCEANFRONT ACREAGE LOCATED IN ONE OF THE MOST DESIRABLE AREAS ON VANCOUVER ISLAND! Uniquely tucked away on 1.96ac/85,377sf of private, wooded paradise & perched above the sparkling waters of the pacific ocean, on it's own headland w/an easy access path to the sprawling beach. Live where the West Coast wilderness meets the sea. Whale watching, beach-combing, kayaking, sailing, surfing & world class fishing are all at your door. The architecturally inspired cedar home offers over 4500sf of finished space, 862sf of decking & patios, 4 bedrooms, 4 bathrooms, 22' vaulted cedar tongue & groove ceilings, exposed beams, stained glass windows & a plethora of other custom & unique features. Commune with nature, enjoy the sounds of breaking waves & savour the finest in West Coast oceanfront living. This special property will not just be a home... but a lifestyle. A very rare find & outstanding value in todays real estate market (id:24231)
981 12 Street Se Unit# 22
Salmon Arm, British Columbia
Brand New Buena Vista Lane Townhomes now under construction with Phase Three being ready for occupancy this Spring 2025. This is Unit #22 located in Building F. Built to attract first time home buyers &/or rental investors this 1455 SqFt townhome offers 3 levels, 3 Bedrooms & 2 Bathrooms. Includes all appliances; Fridge, Stove, DW, Micro & W/D, Vacuum and all Blinds. Development contains 10 buildings & this unit offers lakeviews. Built in a lane style design with an attached garage, private side entry, hardi-board exteriors, backyard deck, extra open space parking spot along with plenty of visitor parking too. Developers incentive offering no strata fees ($226/month) for the first year for first time home buyers. Financing OAC* with $125,000 household pre-tax annual income, financing packages for first time home buyers include 5% down payment + 5% GST, 4.59% interest rate over 25-year amortization with a monthly payment of $2,698.23. Other incentives are applicable too, such as no property transfer taxes & gov't down payment incentives. Property is next door to a child day care & close to schools. Investors can expect $3000/month in rental income with a +7% gross cap rate on purchase price and with 20% down payment that would be a 36% gross return on cash invested.... Best deal in the Shuswap! (id:24231)
9123 & 9131 Westside Road
Vernon, British Columbia
Tranquil waterfront paradise! Stunning private lake views. 82' of waterfront on the west side of Lake Okanagan. Two lots combined give you ~ 2.16 acres of privacy. Newer dock, built in 2020 with lift to accommodate a 25' tri-toon pontoon boat. Two bedroom house with cottage for over-flow guests. Large 4 bay garage and workshop for all your toys! Vacant, quick sale possible. (id:24231)
125 Calgary Avenue Unit# 102
Penticton, British Columbia
Central Location nearby Safeway, Shoppers Shopping mall. The address is 125 Calgary Ave. Penticton. These 3 Brand New duplexes BUILDING A, BUILDING B and BUILDING C ready to MOVE IN, Builders new home warranty, modern design affordable. Each unit is priced to sell $589,900 plus GST. Each half duplex has 3 bedrooms. 2.5 bathrooms, Laminated floors on main floor, carpet in the bedrooms and stairs, natural gas heat, 3 Feet crawl space, small fenced back yard paved and some grass area, designated open parking at the back lane, new appliances central air conditioner. Low strata fees $126/month, vacant immediate possession available upon completion. To View contact Vijay Singla @ EXP REALTY. 250 490 1530 (id:24231)
125 Calgary Avenue Unit# 103
Penticton, British Columbia
Central Location nearby Safeway, Shoppers drug mart , Shopping 126/month, vacant, immediate possession available upon completion. To View contact Vijay Singla Exp Realty 250 490 1530.mall. The address is #101 125 Calgary Ave. Penticton. These 3 Brand New duplexes BUILDING A, BUILDING B and BUILDING C ready to MOVE IN, Builders new home warranty program, modern design, affordable. Each unit is priced to sell $589,900 plus GST. Each half duplex has 3 bedrooms. 2.5 bathrooms, Laminated floors on main floor, carpet in the bedrooms and stairs, natural gas heat, 3 Feet crawl space, small, fenced back yard paved and some grass area,One designated open parking at the back lane, Stainless appliances, central air conditioner. Low strata fees $126/m0nth (id:24231)
108 Spruce Avenue Unit# 218
Tumbler Ridge, British Columbia
IMAGINE living in this delightful second-floor corner unit, just steps away from all the amenities you need! Enjoy an open feel with a convenient kitchen pass-through, perfect for entertaining. New windows in the living room and dining room flood the unit with natural light. Turnkey living since the furniture and housewares are included making your move hassle-free! Enjoy the view, and a breath of fresh air, from your private balcony. This condo boasts a newer stove and updated countertops, all while maintaining its original charm. It's in great shape and ready for you to make it your own! Call your agent today to book a showing. The unit is vacant and quick possession is possible! (id:24231)
212 Spieker Avenue Unit# 315
Tumbler Ridge, British Columbia
WHY ARE YOU STILL PAYING RENT? Take a look at this comfortable and welcoming 1 bedroom condo. All contents are included in the sale. If you qualify for just 5% down your mortgage payment would be less than $400 a month (depending on interest and amortization). Lots of little extras makes this unit feel more like home than a rental property. No one above you so it's quiet. The condo is currently tenant occupied. Call your agent to book a showing. One look and you'll be sold! (id:24231)
250 Marina Way Unit# 101
Penticton, British Columbia
Live/Work!! This 1 bedroom with a large den ground floor open concept unit in the beautiful Lakeview Terrace complex also includes a commercial unit- currently rented to a long term tenant (Hair Salon) on $1950 (inc electricity) a month. The unit is fully renovated with a beautiful Lakeview walkout patio, 2 underground secured parking spots, a storage unit, roof top patio, gym, pool and hot tub. Walk across the street to Okanagan Lake and a lovely park like space. Measurements for ""Workshop"" are for the Commercial space which can be for owner use or as an income generator. (id:24231)
17017 Snow Avenue Unit# 3
Summerland, British Columbia
Welcoming 3-Bedroom ranch-style in Serene 55+ Community in Sherwood Park, Summerland, B.C. Discover the perfect blend of comfort and convenience in this charming 3-bedroom, 2-bathroom rancher, designed exclusively for those aged 55 and better. Nestled in the tranquil Sherwood Park community of Summerland, B.C., this home offers a spacious 1,524 sq ft layout, ideal for relaxed living and entertaining. The spacious basement offers endless possibilities for renovation. Key Features: Single-Level Living: Enjoy the ease of all essential living spaces on the main floor, allowing for seamless mobility and accessibility. Inviting Bedrooms: The home features three well-appointed bedrooms, including a primary suite complete with a full ensuite for your comfort and privacy. Ample Storage: With over 1,000 sq ft of storage in the basement, you’ll have plenty of room for your belongings, seasonal items, or hobbies. Outdoor Space: Step outside to a peaceful yard, perfect for enjoying your morning coffee or hosting intimate gatherings with friends and neighbors. Community Amenities: Located in a friendly 55+ community, you’ll have access to social activities and a supportive neighborhood environment, all within a short distance from local shops and services. This delightful home offers a wonderful lifestyle for active adults looking to enjoy their golden years in a vibrant setting. Schedule your private viewing today and embrace the easy living that awaits you! (id:24231)
908 Carlton Terr
Esquimalt, British Columbia
Amazing property with great potential to develop in the heart of Esquimalt. This building has 8 large 2 bedroom / 1 bathroom units, and is fully tenanted. Each unit has their own deck, natural gas fireplace, and skylights in each top floor unit. Perfect holding property to receive rental income while waiting to develop a larger multi-family building. Common laundry area, storage lockers and huge crawl space for storage. Units 1 and 5 have been renovated in 2021. Large above ground parking lot for 13 vehicles. Lots of green space for tenants to enjoy. A short walk into the heart of Esquimalt, and to the ocean. Close to schools, bus routes, groceries and shopping. Many of the neighbouring properties have been rezoned to allow for 10 to 26 story buildings. (id:24231)
3096 South Main Street Unit# 13
Penticton, British Columbia
Here is your opportunity to purchase that two bed two bath true rancher close to Skaha Beach, in a sought after 55+ community. This immaculate home is move in ready with a well appointed kitchen, dining room and living room, with a vaulted ceiling. Great space for entertaining friends and family. The Primary bedroom has it's own private 3 piece ensuite. A spacious guest bedroom and second, four piece bath as well. A fantastic west facing deck affords you great mountain views and the private, east facing covered patio allows you to relax with friends anytime you feel like it. In home laundry room, storage space and attached garage finish off this home. Lakewood Estates has RV parking (limited) and is excellently located in the south end of Penticton. Easy walk to Skaha Lake, the marina, parks and the local grocery store. The Penticton Senior Drop in Center with Pickle Ball courts, and numerous social events is just a short stroll down the road. This is a must see package. (id:24231)
2102 Airport Way
Revelstoke, British Columbia
Great opportunity for future development at the corner of Airport Way and Nichol Rd. Buyers need to consult with the City of Revelstoke in regards to rezoning and development plans. Flat site with trees, between downtown and Revelstoke Mountain Resort. Close to planned Cabot Golf course, new bike path connecting to Revelstoke Mountain Resort is under construction. Roundabout to be constructed in the future. (id:24231)
1091 12 Street Se
Salmon Arm, British Columbia
Welcome to your dream home in Salmon Arm! This stunning property offers the perfect blend of luxury, comfort, and convenience. Situated on over 2 acres of fully fenced land with an electric gate, just minutes from town, this custom-built home will impress! The main floor features 18-foot vaulted ceilings, spacious living areas, a gourmet kitchen with a dream walk-in pantry, and two bedrooms, including the primary retreat, which you may never want to leave. The lower level contains two spacious bedrooms, a spa-like bathroom with a steam shower, a living area with a wet bar, tons of storage, and a utility room, including your hybrid heating system and a bunker! The spacious walk-out suite is perfect for family, guests, or nanny quarters. This home has an upper and lower garage, one on each side of the home, both heated and insulated. What else could you ever need? Outside, you'll find a massive 26x40 detached shop with its own full bathroom, ideal for storing all your toys and tools. The expansive grounds have plenty of room for a pool, are perfect for outdoor activities, and offer plenty of space for kids and pets to play. There is potential to subdivide or build a second dwelling. Take advantage of this opportunity to own a truly exceptional property in one of Salmon Arm's most desirable locations. This one checks all the boxes! (id:24231)
2625 Otter Avenue
Tulameen, British Columbia
Step back in time to Tulameen, BC, where the air is clean, the water is clear, time moves slower and everyone knows your name! This Tulameen GEM, known by many as the ""Just a Glass of Wine - Air B&B,"" is looking for new owners that will appreciate the charm and character that has been lovingly built into this unique, profitable property! OTTER LAKE, BEACH AND PARK are a block away. Quality built in 2018, the 2-5-10 warranty gives peace of mind so you can spend your time making memories with family and friends; fishing, boating, floating, quading, biking, hiking, hunting, kayaking, surfing, it's all here! Kettle Valley Railway trailheads are nearby, the fun never stops in this amazing community, approx. 3 hours from the hustle and bustle of the Fraser Valley. Need MORE ROOM for family and friends? Check! The LOT NEXT DOOR is also for sale and set up with RV SITES. Together these properties make a great family retreat and/or Air B&B revenue property with existing clientel. Please call or text to learn more about this ONE-OF-A-KIND, FUN FILLED, FOUR SEASON, MEMORY MAKING property today! (id:24231)
3174 Boucherie Road
West Kelowna, British Columbia
This exceptional property is nestled in the heart of West Kelowna’s world-renowned wine trail. This unique offering features a 3-bed, 1720 sqft main home with an oversized double garage (23’x20’), plus a newer 2-bed, 1050 sqft carriage home perched above a massive 42’x30’ garage/workshop. The workshop boasts 12.5 ft ceilings and its own 4-piece bathroom, making it ideal for any hobbyist or tradesperson. The carriage home offers stunning panoramic views of Okanagan Lake and provides an incredible investment opportunity with short-term and long-term rental potential. Just minutes from Okanagan Lake, beautiful beaches, golf courses, and top-tier restaurants, this location is unbeatable. The main home has seen numerous upgrades, including a gas furnace, kitchen appliances, counters, and a hot water tank (all updated in 2018 when the carriage home was built). With a low-maintenance yard and ample parking for all your toys, this property is the perfect combination of comfort, convenience, and investment potential. (id:24231)
405 1620 Mckenzie Ave
Saanich, British Columbia
Presenting an exceptional one bedroom TOP FLOOR unit in the ever popular and convenient location of Tuscany Village in Saanich East!! Terrific location hosting Thrifty Foods, Popeye's, Mucho Burrito, Papa Johns, Pharmacy plus many other amenities at your door. Original owner ( got 1st pick ) TOP FLOOR , one bedroom boasts: high ceilings, 2 skylights, wonderful large picture windows, hardwood floors. Outstanding full size kitchen offers granite counter tops and stainless appliances. Feature electric fireplace visible from all main rooms. Lovely deck perfect for barbecues and flower pots. Best location in the building, close to elevator and a nice quiet outlook over a beautiful private west facing roof top garden and a sunny courtyard. Bonus: Rentable, pet friendly (some restrictions), underground parking and storage. Easy walking distance to Campus View Elementary School, Arbutus Global Middle School,Mount Douglas Secondary and University of Victoria. (id:24231)
279 Valley Road
Kelowna, British Columbia
Large 4 bedroom, grade level home with spacious room sizes. Large living room, family room, games room as well as an open and bright kitchen. Huge covered deck, private back yard and workshop. Property has been used as a hay field operation but could be converted to orchard, vineyard or hobby farm. Gently sloped parcel close to all amenities. Park, school, shopping and transit. (id:24231)
3200 Clam Bay Rd
Pender Island, British Columbia
Presenting the offering of an architecturally significant home in the Gulf Island - the Point House, by notable West Coast Modern architects Bo Helliwell and Kim Smith of Blue Sky Architecture. The exquisite waterfront home is situated on a 104.8 acre estate on North Pender Island that overlooks Navy Channel and faces the sun-illuminated mountains of Mayne Island. The property includes a sustainable organic farm, the shoreline of Davidson Bay, 50 foot dock, an idyllic pond, and acres of untouched old-growth forest. Characteristically west coast with its Douglas Fir exposed structure, the house differs from the norm through a masterful use of curved lines. the undulating rood mirrors the gentle curves of the island's landforms, while curved backbone of the home follows curve of the point. The Point House is effortlessly accessed by boat, float plane, or ferry from Vancouver. An ideal corporate retreat or family legacy property. (id:24231)
1128 Sunset Drive Unit# 1202
Kelowna, British Columbia
Opportunity to own a spectacular 12th floor downtown waterfront two bed/two bath Lake-view condo with a view that is simply beyond comparison, Live your Okanagan Dream , walk to the finest Restaurants Downtown without the worry of getting a cab , Suite is located on the prime side of the building & offers a super S.W. exposure. Unit is extremely bright with large windows & a large deck. This unique floor plan separates both bedrooms by the main living area. The master bedroom is large with a nice ensuite & two closets. The kitchen is very large with tons of cabinets & eating bar. The unit features gas fireplace & laminate flooring in the main living area. Sunset Waterfront Resort features both indoor & out door pools, hot tubs, steam room, fitness centre, tennis court & boat slips, Black Stainless steel appliances , This unit comes with control 4 system already installed. (id:24231)
1834 47 Avenue
Vernon, British Columbia
Welcome to this beautifully maintained END UNIT townhouse with 3 bedrooms and 3 bathrooms in the conveniently located Hunter Court in Harwood. This rancher-style home offers a move-in ready experience with a bright, open-concept layout, hardwood flooring, and plenty of windows. The living space is perfect for hosting gatherings, with the kitchen overlooking the dining and living rooms, all enhanced by beautiful crown mouldings. Featuring convenient ground-floor entry, with the main level hosting 2 bedrooms, including a primary suite with a 4-piece ensuite and walk-in closet. The finished basement adds versatility with a large family room, spacious bedroom and a bathroom, all accessible via a separate entrance if desired. Enjoy outdoor living on the balcony overlooking the fully fenced, private backyard with mature landscaping. Additional perks include a carport, ample storage, laundry on the main floor, guest parking right next to the unit, and an upcoming vinyl fence upgrade. With no age restrictions, proximity to amenities, parks, and just 30 minutes to Silver Star, this townhouse exudes comfort and convenience. Don’t miss out! Book your private viewing today. For more information on this terrific Vernon property, please visit our website. (id:24231)
2441 Dobbin Road
West Kelowna, British Columbia
Future Development Area of up to 19 Storeys give a call to learn more about the future with the New West Kelowna Official Community Plan. Prime Property on the Highway! In the vibrant Westbank Urban Centre, ready to be developed this unique property seamlessly blends contemporary living and future potential. As one of the last homes along the highway, it offers convenience and promise. The City of West Kelowna's Official Community Plan (OCP) approval will unlock exceptional mixed-use residential opportunities, up to 19 stories high – a visionary prospect. Immediate access to Westbank Towne Centre Shopping, Starbucks, and Anytime Fitness enhances its appeal. Amidst nearby amenities like the future City Hall, Johnson Bentley Pool, and local gems such as the Crown and Thieves winery, this property embodies West Kelowna's essence. Bring your project to life and help shape West Kelowna's urban narrative today. (id:24231)
8705 Road 22 Road
Oliver, British Columbia
This 12.63-acre estate is your Gateway to Wine Country, offering a unique blend of luxury, comfort, and versatility. Perfectly set up for a bed and breakfast, the main house boasts nearly 5,000 sq ft of living space with 4 spacious bedrooms, all with private bathrooms, offering ultimate convenience and privacy. A state-of-the-art geothermal system provides energy efficiency and comfort year-round. In addition to the main house, the property includes 6 full hook-up RV sites complete with an outdoor kitchen, his and hers toilet/shower block, and laundry facilities. The secondary home, perfect for extended family stays or rental opportunities, offers 2 bedrooms and 2 bathrooms, providing a cozy and functional living space. A massive 65 x 40 x 18 shop, featuring a fully equipped 1 bedroom, 1 bathroom suite upstairs, adds to the property’s versatility. The estate also includes fruit trees, as well as a picturesque pond, adding to its charm and offering serene spots for relaxation with multiple outdoor seating areas. With all power lines underground, the views remain unobstructed, and the neighboring nature trust land ensures no close neighbors, preserving the tranquil atmosphere. Zoned for agriculture but not in the ALR, this property provides numerous possibilities for farming or other agricultural pursuits. Combining luxury living with the potential for income generation, this beautifully maintained estate offers a peaceful and private location. (id:24231)
303 640 Michigan St
Victoria, British Columbia
Downtown is your playground at unit 303 in The Duet! An unmatched location in the heart of James Bay, your unit is steps from Beacon Hill Park, the Royal BC Museum, the Inner Harbour and countless retail and restaurant options to explore. This bright 1-bedroom condo boasts a sleek modern kitchen with stainless steel appliances and a peninsula breakfast bar that transitions seamlessly into the open living space. A 4-piece bathroom with soaker tub awaits just past your walk-through closet off the bedroom. Enjoy your morning coffee as you take in the stunning Island sunrise on your West-facing balcony. This like-new unit welcomes your personal touches. In-suite laundry, secure underground parking, bike storage, and additional personal storage locker seal the deal. The Duet is a pet-friendly building that welcomes rentals and boasts a communal rooftop patio with BBQ access and a lovely semi-private courtyard featuring lush Akebono cherry trees. Book your viewing today! (id:24231)
70 Waterside Road
Enderby, British Columbia
9.14 rural acreage on the beautiful Shuswap River. Large 5 bed/3 bath, 2 level home with many custom features. This property mirrors a French Villa with the home overlooking a large private back yard and the river beyond. Main Level of the home you'll find a chef's kitchen with large island and commercial gas range. The primary bedroom is on this level offering a luxurious 4 piece ensuite bath. Additionally is an office, living room, bathroom, laundry and screened in patio. Upstairs are 4 additional bedrooms with a full bath and a central family room. Of the 9.14 acres approximately 6.5 acres are planted to several varietal's of red and white wine grapes. The balance of the land features a Coverall Barn, a new 36'x 40' insulated Shop, as well as pasture for a few head of cattle or horses. In addition to the home and outbuildings is a 2,600 sq ft insulated building currently used for a home based wine business which could very easily be converted to a second residence. Located on the outskirts of Enderby in the beautiful Okanagan Valley this property lends itself to hobby farm enthusiasts or opportunity to run a small commercial agri-venture. Come have a look you will not be disappointed. (id:24231)
1023 Lawrence Avenue
Kelowna, British Columbia
300 FOOT WIDE ASSEMBLY. Unlock Unmatched Potential: Prime LAND ASSEMBLY for Premium Development! This 4-lot assembly on Lawrence Avenue, just across from the Mediterranean Market, spans 1-ACRE+ and is listed for $13,312,000. It is currently zoned MF1, with the potential to re-zone. This could allow options for a multi-family residential building with commercial space on the ground floor. Situated in a highly sought-after central downtown area, close to Capri Mall, and located in a quiet residential neighborhood, this property offers excellent accessibility to key amenities, making it a premium development prospect. Note: This assembly to be purchased along with the other properties in the land assembly, which include 1001 Lawrence Avenue, 1009 Lawrence Avenue, and 987 Lawrence Avenue. (id:24231)
1009 Lawrence Avenue
Kelowna, British Columbia
300 FOOT WIDE ASSEMBLY. Unlock Unmatched Potential: Prime LAND ASSEMBLY for Premium Development! This 4-lot assembly on Lawrence Avenue, just across from the Mediterranean Market, spans 1-ACRE+ and is listed for $13,312,000. It is currently zoned MF1, with the potential to re-zone. This could allow options for a multi-family residential building with commercial space on the ground floor. Situated in a highly sought-after central downtown area, close to Capri Mall, and located in a quiet residential neighborhood, this property offers excellent accessibility to key amenities, making it a premium development prospect. Note: This assembly to be purchased along with the other properties in the land assembly, which include 1001 Lawrence Avenue, 1023 Lawrence Avenue, and 987 Lawrence Avenue. (id:24231)
987 Lawrence Avenue
Kelowna, British Columbia
300 FOOT WIDE ASSEMBLY. Unlock Unmatched Potential: Prime LAND ASSEMBLY for Premium Development! This 4-lot assembly on Lawrence Avenue, just across from the Mediterranean Market, spans 1-ACRE+ and is listed for $13,312,000. It is currently zoned MF1, with the potential to re-zone. This could allow options for a multi-family residential building with commercial space on the ground floor. Situated in a highly sought-after central downtown area, close to Capri Mall, and located in a quiet residential neighborhood, this property offers excellent accessibility to key amenities, making it a premium development prospect. Note: This assembly to be purchased along with the other properties in the land assembly, which include 1009 Lawrence Avenue, 1023 Lawrence Avenue, and 1001 Lawrence Avenue. (id:24231)
85 Ernest Avenue
Beaverdell, British Columbia
INVESTORS/RETIREE WANT TO BE! Mobile home park, Main home with 5 mobile homes, each home has 2 bedrooms and 1 bathroom, also has 10 storage lockers, 65,000 annual Gross income. Zero vacancy rate, Tenants are long term and amazingly work together to form their small community. Well produces plenty of water and has a water license, most tenants have their own gardens and the u/g sprinklers are on timers. Huge Shop for parking/projects/storage . 3 septic tanks to accommodate all residents. just a little over one hour to either Osoyoos or Kelowna . Less than an hour to Big White or the Midway border crossing; Mobile Home Park (id:24231)
1200 Rancher Creek Road Unit# 147a
Osoyoos, British Columbia
Own a 1/4 share in this world class resort overlooking the Osoyoos lake and mountains at Spirit Ridge Resort. This beautifully appointed 3-bedroom, 3-bathroom suite provides the resort experience, professionally managed by the Unbound Collection by Hyatt. The open concept living space, with high end finishes including stainless steel appliances, granite countertops, and ample storage. Enjoy the fireplace in the comfortable and spacious master suite, featuring a gorgeous ensuite bathroom to relax and unwind after a day visiting local wineries, or golfing, or sampling the local produce. The remaining two additional bedrooms and bathrooms are available for family or guests, providing the same level of comfort. Enjoy the amenities at Spirit Ridge, including the Nk'nip Winery, Sonora Dune Golf Course, the pool, sauna, hot tub, fitness center, restaurant, market, and conference center. (id:24231)
3240 St. Amand Road
Kelowna, British Columbia
LAND ASSEMBLY located down quiet street just off KLO and Gordon. FRONTAGE is 266.44 ft and AREA is .68 acres or 29,620.8 sq ft. Properties on this side of the street DO NOT back onto ALR land! With current MF1 zoning, you could build 6 ground-oriented units per lot (TOTALING 12), to a maximum of 3 storeys or 13.6m. If you rezone to MF2, City of Kelowna could support townhomes up to 3 storeys, with 80% site coverage and a 1.0 FAR, so likely up to 24 units >1750 sq ft with dbl garages! Land is great value at $118/sq ft. Properties are tenant and owner occupied, so notice must be given to walk properties. No interior showings without an Accepted Offer. (id:24231)
3250 St. Amand Road
Kelowna, British Columbia
LAND ASSEMBLY located down quiet street just off KLO and Gordon. FRONTAGE is 266.44 ft and AREA is .68 acres or 29,620.8 sq ft. Properties on this side of the street DO NOT back onto ALR land! With current MF1 zoning, you could build 6 ground-oriented units per lot (TOTALING 12), to a maximum of 3 storeys or 13.6m. If you rezone to MF2, City of Kelowna could support townhomes up to 3 storeys, with 80% site coverage and a 1.0 FAR, so likely up to 24 units >1750 sq ft with dbl garages! Land is great value at $118/sq ft. Properties are tenant and owner occupied, so notice must be given to walk properties. No interior showings without an Accepted Offer. (id:24231)
1009 Hudson Road
West Kelowna, British Columbia
SUBJECT TO FINAL SUBDIVISION: Explore this exceptional 5-bedroom, 3-bath property on Boucherie Road, nestled in the vibrant wine region of West Kelowna. The home offers a focused investment or residential opportunity, yielding an attractive annual income of $65,820. The property features a 3-bedroom upper suite and a legally-suited 2-bedroom lower level, combining comfort with financial savvy. Recent upgrades, including a new roof and efficient heating/cooling systems, add to its appeal. Each suite boasts spacious layouts and ample natural light, perfect for a family home with the bonus of income support or a cash-flow opportunity. The new West Kelowna zoning allows for a 4-unit duplex to be built on the lot, presenting an exciting development opportunity. Currently leased until June 30, 2024, this property is ideal for those looking to invest in West Kelowna's thriving community. Additionally, this property is in the process of being subdivided from 0.34 acres to 0.19 acres, with the home sitting on 0.19 acres. The remaining 0.15 acres is being sold separately at 2640 Boucherie Rd. Don't miss out on this dual opportunity of a comfortable home and a wise investment in one of the region's most desirable areas! (id:24231)
6803 Magna Bay Drive
Magna Bay, British Columbia
Beautiful and Private acreage over looking Magna Bay and Shuswap Lake. This spacious 3 bedroom + Flex room home has it all. Open concept main floor living, completely fenced dog runs, and two massive garages for all your toys. One of the rare properties with existing water rights. Lots of secluded park like spots to enjoy your outdoor living. You must see this home to truly appreciate it! (id:24231)
498 Marine Trnabt
Mayne Island, British Columbia
Sandy beach, extraordinary views, and park-like trails, is what this 2.18 acre waterfront property is all about! Imagine yourself meandering through your own forest of fir, cedar and arbutus trees, large gnarly rocks as you walk a few minutes down to a beautiful, quiet, sandy beach that is perfect for swimming on hot summer days or beach combing all year long! Head back up the trail and end up on the very private deck of the very rustic cabin with south east views that will take your breath away! Maybe a newly built home is in your plans? This is the perfect spot to get inspired with building ideas. Come Feel the Magic! (id:24231)
2469 Thacker Drive
West Kelowna, British Columbia
Discover unparalleled luxury at this magnificent custom Okanagan home. As you pass through the gate, you'll immediately be captivated by its design. The modern aesthetic seamlessly integrates the home with its landscaping, creating a harmonious experience. The entry features a mesmerizing floating roof design inspired by a museum in Spain, and light filled courtyard to display custom artwork Inside, entertain at the custom bar, enjoy a cinematic experience in the state-of-the-art home theatre, and store your prized vintages in the 1,500-bottle wine room. For seamless indoor to outdoor living all the sliding doors open to a completely private backyard offering a sensational living experience: prepare a culinary feast in the outdoor kitchen, lounge by the expansive saltwater vanishing edge pool, or soak in the hot tub, all while enjoying the relaxing ambiance of the waterfall and 180-degree views of Okanagan Lake. Take the floating walnut staircase or the elevator upstairs. The primary bedroom is a retreat like no other, with a private patio, luxurious lake view en suite, and a stunning custom closet. Three additional bedrooms each have their own en suite. For the car enthusiast, this home boasts 2 levels of garages with parking for 7+ vehicles. Exquisite finishes include porcelain tile floors, Cambria quartz, &unmatched glass and walnut woodwork by Shawn Truit. This custom home stands as a masterpiece of design and engineering. (id:24231)
1170 Brookside Avenue Unit# 204
Kelowna, British Columbia
Experience a quiet but convenient lifestyle at Woodbridge Place. The building is in a cul-de-sac, next to Mill Creek with mature landscaping around the property. Located close to the hospital, parks, shopping, professional services, downtown and easy access to bus routes enables all your life activities. 2 beds 2 baths and an enclosed extended living space where you can enjoy a morning coffee to start your day or an evening wine to end your day. Primary bedroom has 3 piece ensuite and a walk in closet. Laminate and tile floors throughout for easy maintenance. In suite laundry, storage room and additional same level storage room for your convenience. This is a clean, well maintained and managed building for the easy lifestyle you are seeking. Large amenities room with a deck for entertaining guests and meeting up with your new neighbours, many are long term residents. One secured underground parking spot with tire storage, a hobby shop and bike locker to complete this residence. Call today for more information. (id:24231)
2811 Mountview Drive
Blind Bay, British Columbia
RFL Contracting presents this custom rancher w/full walkout bsmt located just 2 min from beautiful Shuswap Lake. Offering just shy of 3000 sqft, 5 bed, 3 Bath. From the moment you arrive the tone is set with the massive wall of stacked stone which leads you down a corridor to your covered entryway. The main floor fts wide plank flooring, floor-to-ceiling stacked stone ft wall boasting a linear gas fireplace, a chefs kitch w/ Black SS appliance pckg w/gas range & built-in bar fridge in the kitch island, stone counters, tile backsplash, large custom pantry w/built ins, master suite fit for royalty, offers a sep tile soaker tub & seamless glass shower & good sized w/i closet, a large covered patio overlooking your private backyard has NatGas hookup. Lots of room for the toys, RV hook-up, and rear access. New home offers 2-5-10 warranty and +GST. Call today (id:24231)
559 Cambridge Avenue
Kelowna, British Columbia
DEVELOPERS/INVESTORS - MF1 zoned development property steps to the lake and Knox Mountain! MF1 zoning allows for up to 6 units in this area. The property has lane way access in the rear. Incredible land value, location, and future development potential. Large lot - 6,098 square feet. Serene setting set to the beach and lake. Well maintained home. Flat lot. Excellent holding property. You don't want to miss this opportunity! (id:24231)
383 Scott Avenue
Penticton, British Columbia
Massive development lot (71' x 207') in the highly sought after Kings Park area. This .33 of an acre property is completely flat, 100% usable, has mature trees throughout and fertile bottom land soil under the grass. The location is perfect for a development or to be carried on as a single family property with the potential for a carriage home. Downtown Penticton is only a few blocks away and only a few more blocks to Okanagan Lake. Perfect for riding your bike any where in town. The existing home is very rentable/livable. Call your favourite agent for more details. (id:24231)
4746 Sunnybrae Canoe Point Road
Tappen, British Columbia
WATERFRONT at Ashby Point on the Sunnybrae Arm of the Shuswap Lake. This is a freehold property sale that is not in a strata or coop ownership. This 2005 home offers the perfect year round lifestyle! 2 Storey, 3 Bedrm, 2 Bathrm main home plus a 1 Bedrm, 1 Bathrm guest home. Attached carport with workshop below, extra parking. Beautiful beachfrontage offers 74 Ft of private beach. Dock & Buoy are permitted. Being sold as is including most furniture, 2 sets of kitchen appliances, dishwasher, washer, dryer, Kitchen items such as plates, glasses, pots & pans. Wood burning stove in basement. Note: Freehold property not in a strata or coop with no restrictions for renting, private beach & personal dock/buoy available. New electrical inspection completed & passed, Lake intake water system, Septic system, Propane forced air heating system. Build your Shuswap memories right here at Ashby Point! Thanks for your interest. (id:24231)
15 Jonagold Place Unit# 1-6
Osoyoos, British Columbia
If you are looking for a 6-plex revenue property that has been maintained and always rented this may be it. Bonus-- it has six titles for each 2 bedroom, 1 bathroom unit!! Separate hot water tanks in each unit as well as separately metered. Shared coin laundry, off street parking, storage on main floor. All units have been refurbished-paint and flooring over the last few years as well as all main area flooring last year and exterior upgrades. Roof in good shape-no issues. (id:24231)
864 Lawson Avenue
Kelowna, British Columbia
For more information please click the Brochure button below. Future Development Potential - OCP 2040 Future Land Use C-NHD Core Area Location upon municipal approval. City growth supports infill multi-unit housing. Price indicative of land value, location, and future development potential. Excellent holding property with established tenancy on a month to month basis. Large lot, 50'X150' that fronts Lawson Avenue and is bordered by two alley access. Excellent location - walking distance - transit/shopping/entertainment/cultural district/beach/future UBCO campus/established bike routes. Fenced Property with Walnut and fruit trees, and two separate private backyards. (id:24231)
3122 Mcculloch Road
Kelowna, British Columbia
Build your dream home here! This fantastic 0.43-acre property in Southeast Kelowna is a blank canvas awaiting your creativity. Nestled amidst lush orchards and picturesque vineyards, you'll be surrounded by the beauty of the Okanagan Valley. Enjoy breathtaking south-facing views and the potential for stunning lake vistas from a second-story build. This location offers convenience with nearby Lower Mission amenities, stunning wineries, world-class golf courses such as Gallagher's Canyon and the Harvest, and an array of hiking and biking trails. The existing structure holds no value, making this the perfect opportunity to craft your ideal home in this idyllic, vibrant community. Don't miss out! (id:24231)
1481 Glenmore Road N Unit# 301
Kelowna, British Columbia
Discover the perfect blend of convenience and comfort in this 2-bedroom, 2-bathroom corner unit on the top floor at Yaletown complex in North Glenmore. Located near UBCO and the International Airport, it's an excellent choice for students, first-time buyers, or savvy investors. Stay active with the on-site fitness center and enjoy the added perk of a dedicated underground parking stall. Plus, pets are allowed with some restrictions, making this condo an all-around winner for a dynamic lifestyle. Don't miss out on this prime opportunity in a sought-after location! (id:24231)
1110 Stockwell Avenue Lot# 2
Kelowna, British Columbia
This property is part of a Land Assembly. This property will not be sold unless part of this Land Assembly. Value is in land, homes are sold as is where is. No showings until accepted offer is in place. Measurements are approximate. (id:24231)
1104 Stockwell Avenue Lot# 1
Kelowna, British Columbia
This property is part of a Land Assembly proposed for Gordon and Stockwell This property will not be sold unless part of this Land Assembly. Value is in land, homes are sold as is where is. No showings until accepted offer is in place. Measurements are approximate. (id:24231)
6060 Okanagan Landing Road
Vernon, British Columbia
ATTENTION DEVELOPERS! Check out this incredible opportunity—2 Acres of Prime Development Land with a spacious 5-bedroom, 3-bath home in the rapidly growing Okanagan Landing neighbourhood in the City of Vernon! Current OPC allows for 23 units and the possibility of double the density. Conveniently located near excellent Elementary and Secondary Schools, indoor/outdoor sports facilities, a beautiful beach, and shopping, this area offers a vibrant lifestyle with access to walking and biking trails right at the doorstep. It's also close to transit and features a lovely creek bordering the property. Additionally, a 24 x 40 shop/garage is on the premises. Amazing tenants are already in place to support the holding period. Take advantage of this rare development opportunity that won't last long! (id:24231)
306 2881 Leigh Rd
Langford, British Columbia
Discover a life of luxury and comfort at Lakeside West, an exclusive new condo development offering 78 meticulously designed homes in the heart of Langford, BC. With a variety of floor plans including 1 bed, 1 bed + den, 2 bed, and 2 bed + den, Lakeside West caters to diverse lifestyles. Experience contemporary living with thoughtfully designed interiors, spacious layouts, and high-end finishes that exude sophistication. Each residence is crafted with attention to detail, providing a perfect blend of elegance and functionality. Nestled in the picturesque landscapes of Langford, Lakeside West offers the best of both worlds - a serene retreat with easy access to urban conveniences. Enjoy breathtaking views, nearby parks, lake and a thriving community, all while being close to shopping, dining, and entertainment. Lakeside West is strategically located for easy access to major transportation routes, ensuring seamless connectivity to Victoria and beyond. Completion fall 2026. Price plus GST (id:24231)



