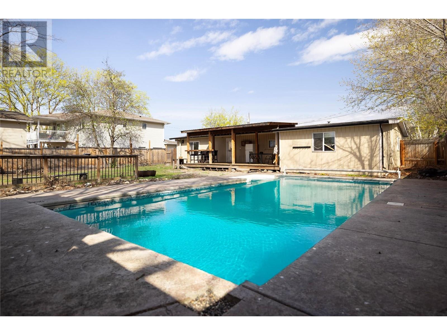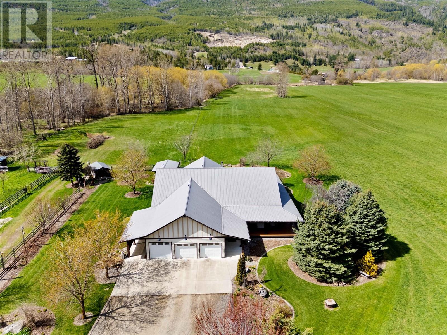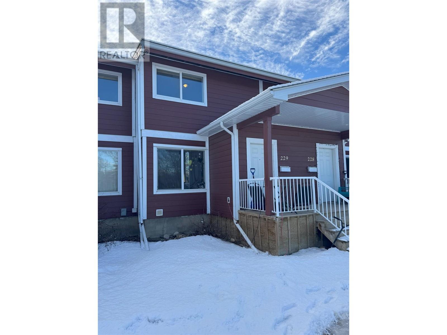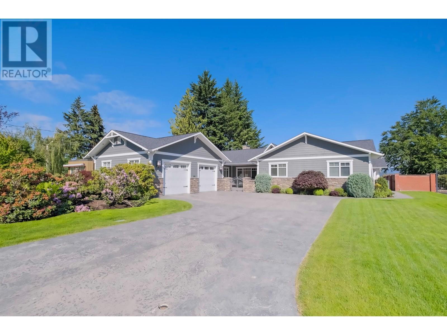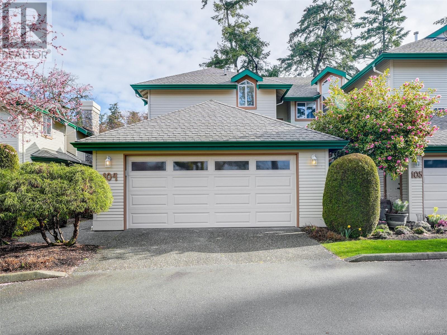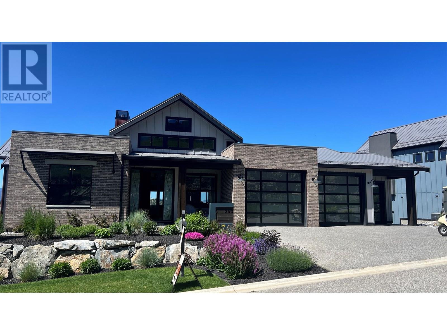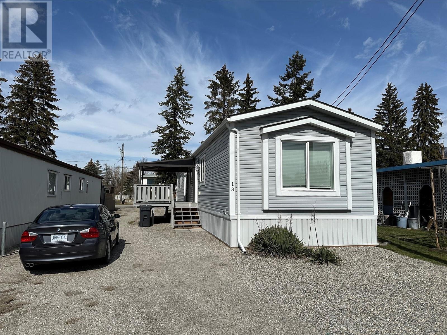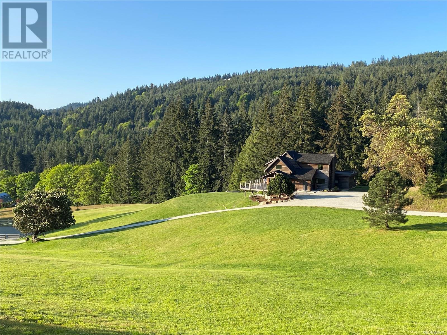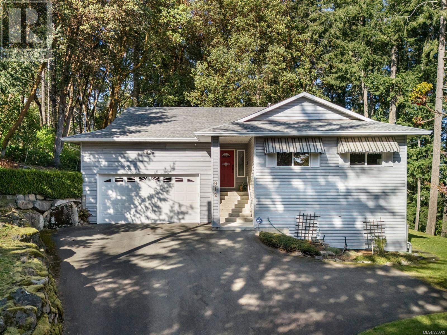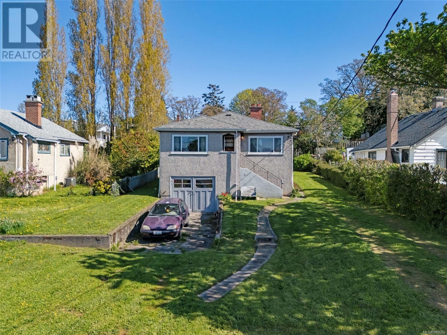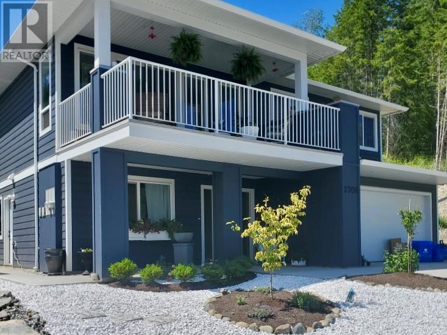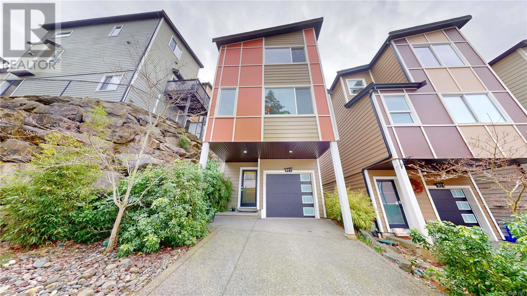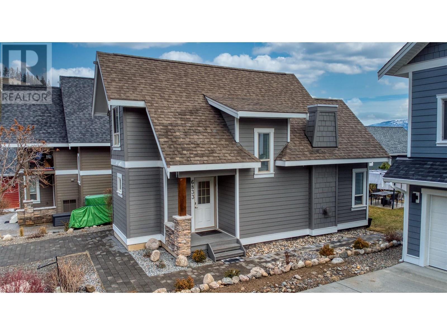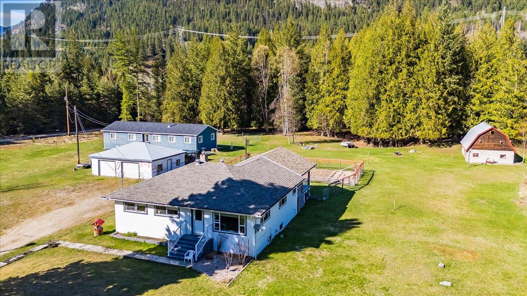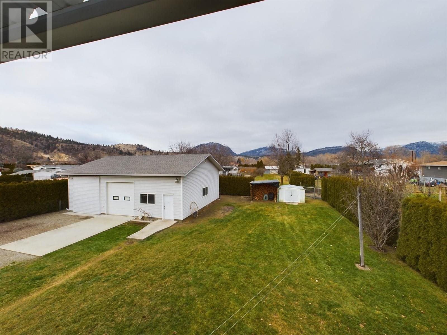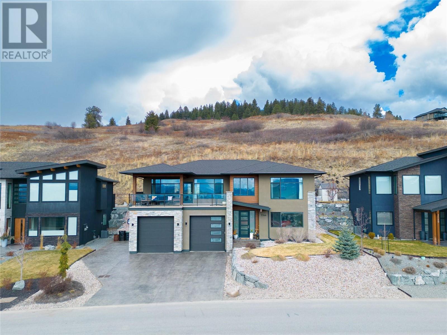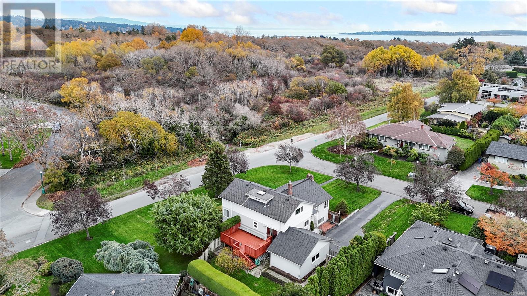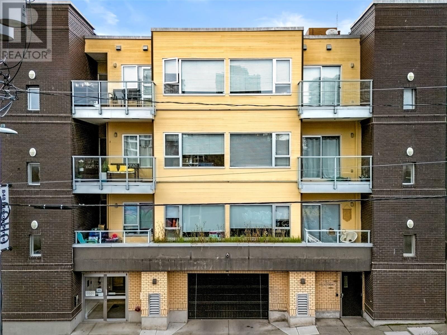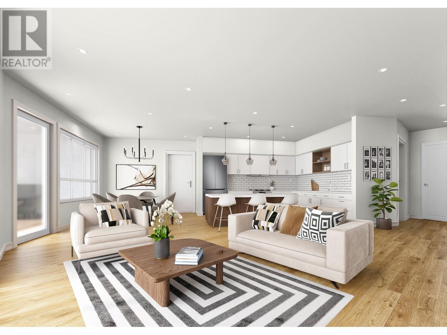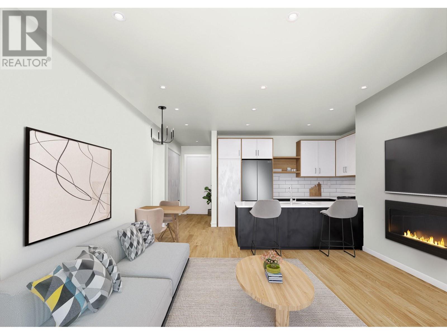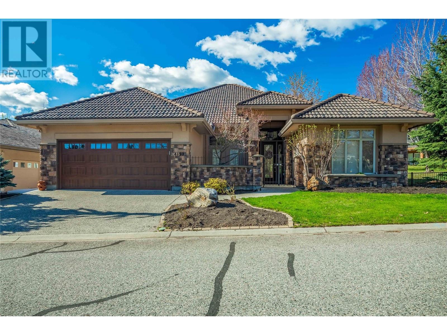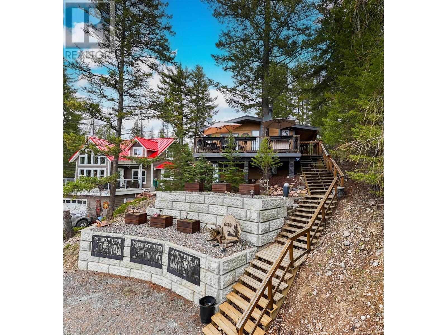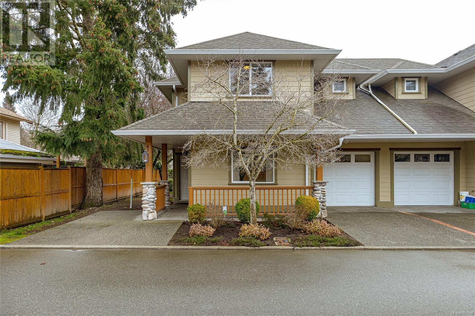6775 Cools Road
Vernon, British Columbia
Take advantage of this rare opportunity to own in the beautiful North BX area of Vernon under $500K with a FULL SIZE in ground pool! The home features an outdoor oasis—A large backyard complete with a covered deck, stamped concrete patio, and a full size large in-ground saltwater pool. To install this pool today would be well over $100k in 2025 dollars. This quaint and cozy manufactured home with functional additions resides on a 0.23-acre flat lot and offers 1,231 sq/ft of living space with 3 bedrooms and 1 bathroom. Perfect for those seeking a peaceful rural lifestyle, yet just 7 minutes from downtown and close to schools and endless recreational opportunities. Mature trees offer a perfect spot for a swing out of the summer sun, while the level yard allows for full enjoyment of the outdoor space. There's plenty of parking out front for your RV, boat, and other toys! Inside, the home offers newer stainless steel appliances in the kitchen, vinyl windows, and a large master bedroom. Two additional bedrooms and a full bathroom complete the practical layout. The newly finished front entry features a wood stove, adding cozy warmth in the winter—this bright space is ideal for an office, studio, or reading nook. Welcome Home at 6775 on Cools! (id:24231)
152 Salmon River Road
Salmon Arm, British Columbia
Welcome to your private retreat—a beautifully crafted custom home set on 17 flat, fertile acres with frontage on the Salmon River. This exceptional property blends luxury, comfort, & practicality in a truly breathtaking setting. Step inside the spacious 3-bedroom plus den, 4-bath home & be welcomed by an open-concept layout with soaring pine ceilings in the living & dining rooms. The heart of the home is the beautiful kitchen, featuring custom birch cabinetry, large eat-up island with quarts counters, walk-in pantry, & coffee station. The living room offers cozy ambiance with a wood stove & expansive windows that flood the space with natural light, plus access to a wraparound deck. The main floor includes a generous primary suite with a walk-in closet & ensuite. Two additional bedrooms share a Jack-and-Jill bathroom. A spacious office/den and a large laundry room are also on the main level. Upstairs, a finished bonus room serves as a family or games room, complete with a bathroom & pool table. Geothermal heating & cooling, polished concrete floors, & a triple garage round out the home’s impressive features. Outside, the property offers incredible functionality with multiple shops, workshops, & storage buildings. Structures include two shops with overhead doors (27x21 and 27x18), additional shops (24x19 and 20x20), two open pole barns (40x19 and 40x26), & a massive RV storage (52x15) with a 12'10"" overhead door. The main shops have a dedicated 200 amp electrical service. (id:24231)
5595 Cooper Road
Grand Forks, British Columbia
A rare gem awaits with this 2 bed 2 bath home on 5 acres just moments from town. Featuring a delightful living room addition and a host of upgrades including a newer kitchen, flooring, windows, and appliances, this home is move-in ready and radiates charm. The property offers an enclosed carport, a versatile workshop/storage area, and covered RV parking for all your outdoor adventures. Outside, revel in the enchanting landscape complete with in-ground sprinklers, deer fencing, fruit trees, and a fenced garden area. With 4 acres of lush, irrigated pasture and cross-fencing, this property will not disappoint. Call your agent to view today! (id:24231)
1716 Willowbrook Crescent Unit# 229
Dawson Creek, British Columbia
Looking to stop paying rent? Ready to own something of your own? Out of town a lot and in need of a low-maintenance home? This 2 bedroom, 1 bathroom townhome in Willow Creek may be your answer! Convenience is key with snow removal and lawn care included in your monthly fees. Looking for an investment property? Look no further! This property has been home for the same tenant for 8 years. Contact the listing agent or your agent of choice to view! (id:24231)
5384 Highway 6
Burton, British Columbia
Stunning Waterfront Estate in Burton, BC 15.938 Acres of Natural Beauty and Privacy Experience the tranquility and breathtaking surroundings of this exceptional waterfront property located in the serene community of Burton, BC. Encompassing 15.938 acres—7.29 of which are above the Arrow Lake drawdown zone—this unique offering provides the perfect balance of seclusion, natural beauty, and modern comfort. Towering trees enhance privacy and help buffer highway noise, creating a peaceful retreat. Property Highlights: •Waterfront Living: Enjoy direct access to Arrow Lake, with Wolf Brook meandering through the property and feeding a charming pond—ideal for landscaping, wildlife, or natural irrigation. •Charming Guest House: A brick bunkhouse/guest home with power, water, and a separate septic system—perfect for guests, extended family, or rental potential. •Spacious Walkout Rancher: •Approx. 3,043 sq ft | 4 Bedrooms | 3 Bathrooms •Main floor features open-concept living with expansive lake and mountain views, 2 bedrooms, 2 bathrooms, and a versatile office/den (optional 5th bedroom). •Lower level includes 2 additional bedrooms, 1 bathroom, ample storage, a workshop, garage access, and continued stunning views. Recent Upgrades Include: •Newer roof on both the main home and detached garage •Upgraded heat pump and hot water tank Detached Double Garage Includes a mechanic’s pit and a spacious outdoor storage shed—ideal for hobbyists or additional storage needs. Additional Features: •Quick possession available •Ideal for year-round living, recreational escape, or multi-generational use This rare waterfront estate offers the ultimate in natural beauty, privacy, and convenience. Don’t miss your opportunity to own a slice of paradise in the heart of Burton, BC. Contact us today to schedule your private tour. (id:24231)
162 Vancouver Place
Penticton, British Columbia
A rare gem nestled in one of Penticton’s most coveted neighborhoods, this dream property offers an unbeatable location and exceptional setting. This sprawling level-entry rancher sits on a beautifully landscaped half-acre lot, perfectly perched to capture sweeping views of Okanagan Lake. With the scenic KVR walking trail right at your doorstep, nature and convenience blend seamlessly in this one-of-a-kind offering. Completely rebuilt in 2006, the home features 4 bedrooms and 3.5 baths, with a thoughtfully designed layout that prioritizes both comfort and privacy. The primary suite is located in its own exclusive wing, separated from the two additional main-floor bedrooms by a spacious and inviting living area. The lower level provides even more space, ideal for guests, a media room, home gym—or all three! Enjoy a large attached double garage, plenty of additional parking, and park-like grounds that feel like your own private retreat. Whether you’re entertaining, relaxing, or exploring the outdoors, this property truly has it all and is a must see! (id:24231)
6935 Ridgecrest Rd
Sooke, British Columbia
Modern style and convenience combine here in this remarkable 3 bedroom 2 bath Rancher in Sooke's newest subdivision West Ridge Trails. This Stellar homes creation ticks all the boxes in ultra-modern new home construction... quality built, well thought out floorpan that offers you a 'to die for' kitchen featuring quartz counters and plenty of cabinets and features black stainless appliances with gas cooking, wall oven and a huge island with overhang that makes a great breakfast bar. A terrific layout that has plenty of natural light flittering throughout with abundant windows offers 3 well proportioned bedrooms and an open concept kitchen/living/dining with easy care laminate floors. Large living room with gas fireplace with stunning floor to ceiling tiled surround adjacent dining slider access to sunlit rear deck with steps to rear yard with split-rail cedar fence separates the homes forested area and lawn space. All in all this this home offers the very best in one level living. (id:24231)
4 9625 Fifth St
Sidney, British Columbia
ONE LEVEL LIVING END UNIT TOWNHOME! A rare find in the heart of Sidney just a short walk to shopping, great restaurants & seaside parks! This level entry quality built luxury townhome features 2 bedrooms plus a good sized den. Just a beautiful open plan kitchen, dining and living room with granite countertops and stainless steel kitchen appliances. A Great Layout with a large primary bedroom with ensuite with a large walk in shower. The second bedroom is at the opposite end of the home and has a door to the full second bathroom making it perfect for guests. Just a few of the extras include 9ft. ceilings, hardwood floors & heated tiled bathrooms and heated entry tile. You'll love having a single garage with a door into the home for easy access. Being an end unit you have the benefit of all the windows and light on the west side making this a very bright home. Nice private backyard patio to enjoy. This open and inviting floor plan in a small 6 unit complex is easy care living at its finest! Great walkable location close to the beach, parks and all the shopping and restaurants Sidney has to offer. (id:24231)
104 530 Marsett Pl
Saanich, British Columbia
OPEN HOUSE SATURDAY 26th 12-1:30 pm. ROYAL LINKS SOUTH EXECUTIVE TOWNHOUSE. Featuring a flexible 3 bed, 3 bath floorplan that includes a primary bedroom on both levels or use lower bedroom as a den. The 9' ceilings allow for natural light in this bright and airy home with beautiful hardwood floors in main living areas. Entertain in the spacious living room with n/g fireplace and projector and screen for entertainment next to the dining area. A well laid out kitchen with marble counters & updated appliances opens to the family rm to enjoy great views of the lush green space & access to a patio. Upstairs presents the main primary bed w/vaulted ceilings, w/i closet, luxury sized updated ensuite, jetted soaker tub & separate shower plus 2nd bedroom with it's own 4 pce ensuite, plus laundry complete this level. Additional features include a double garage, crawl space, n/g furnace & hot water tank. Ideally located just steps from Elk/Beaver Lake park and 10 km trail that circumnavigates the entire lake, recreation, shopping, public transit, easy access to downtown Victoria, airport & ferries. (id:24231)
201 767 Tyee Rd
Victoria, British Columbia
Discover the pinnacle of urban living in Victoria’s coveted Railyards! This pristine Vic West studio condo blends modern luxury with waterfront charm. Immaculately maintained, this 407-square-foot studio condo is in pristine condition and boasts a functional layout perfect for those seeking a modern, low-maintenance lifestyle. Included is a state-of-the-art Murphy bed, fitting a full-size queen mattress with a lifetime warranty, maximizing comfort. You’ll fall in love with the highly appealing and rare outdoor space - a 267-square-foot terrace, forming an urban oasis framed by a tall, professionally maintained garden, ensuring lush greenery and exceptional privacy. Enjoy in-suite laundry, a full bathtub, paddleboard/kayak storage, and a dedicated locker. Pet and rental-friendly, with secure parking and a rooftop patio boasting harbor views. Steps from the Galloping Goose trail and a grocery store complex, it’s perfect for dynamic, low-maintenance lifestyles! (id:24231)
810 620 Toronto St
Victoria, British Columbia
Move in and enjoy VIEWS of the Olympic Mtns from this sunny S.E. facing 2 bedroom condo in the popular Roberts House. Walk to downtown, Oceanfront and Beacon Hill Park or relax in the indoor pool and Jacuzzi. Exercise in the well equipped gym. Other features include an entertainment room, library 2 guest suites secure u/g parking workshop & separate storage. Roberts House is a steel & concrete bldg. Excellent professional caretakers. Ideal starter home, or a home to enjoy your retirement. 1 small pet and rentals allowed. Buyer to verify measurements if desired. Strata fees include hot water and heat. IMMEDIATE POSSESSION if desired (id:24231)
257 Ashcroft Court
Vernon, British Columbia
STUNNING HOME! The VIEWS over Predator Ridge Golf Resort, Sparkling Hill and mountains beyond are truly spectacular! SHOWS BETTER THAN NEW! .22 acre, 3332 sq/ft, 3 bedrooms/4 bathrooms over two expansive levels. The great room with its soaring vaulted ceilings, sublime feature fireplace wall and huge picture windows bring the outside in! The kitchen boasts 2 dishwashers, a large quartz island, stainless steel appliances, tons of cabinetry, a butler’s pantry and direct access to the entertainment size deck, with its own blt-in bbq bar + automated retractable Solar 95% UV screening. The master suite does not disappoint with spa-like ensuite bathroom + large walk-in closet that conveniently connects to the laundry room! Hunter-Douglas window treatments throughout! Control 4. The lower level is equally as bright and spacious; large family/rec room with wet bar + beverage fridge. 2 well-separated guest suites, plus large unfinished flex space for your ideas. This home flows so beautifully to the expansive yet private outdoor living, with its low-impact landscaping, two babbling water features, a fire pit w/sitting area to enjoy the evenings, plus a huge, covered patio area. Large, bright double garage plus golf cart area, epoxy floor and wall shelving units for all your storage! See why this home was a coveted showhome at Predator Ridge. See supplements for list of home features. Some furniture negotiable. *Predator Ridge Resort is exempt from the Speculation and Vacancy Tax*. (id:24231)
253 Ashcroft Court Lot# 43
Vernon, British Columbia
Stunning Golf Course Oasis Awaits! Perfectly situated to take in the majestic views of the surrounding golf course & Monashee Mtns beyond. As you step inside this 4 bed, 4 bath home, you'll be greeted by the drama of soaring cathedral ceilings, flooding the interior with natural light and airy elegance. The heart of this incredible home is the expansive open kitchen, amidst an abundance of rich, ample cabinetry & cleverly designed workspaces. The adjacent butler's pantry provides the perfect spot to prep & present, ensuring effortless entertaining. The true showstopper is the expansive entertainment-sized deck w/retractable screening & perfectly equipped with a blt-in BBQ prep area & beverage fridge. The lavish primary suite is a serene retreat boasting his & her closets & spa-like bathroom w/heated tile flooring. Downstairs, a large yet cozy family room beckons, complete with wet bar, perfect for casual get-togethers or watching the big game. Two spacious guest bedrooms & a large bathroom provide comfortable guest accommodations. And for the creatives, a bonus room is waiting for your personal touch. The oversize, epoxy floored, heated garage is a dream with 3 door ample access & excellent lighting. This exceptional property is the epitome of refinement, comfort & luxury, offering the perfect blend of indoor sophistication & outdoor serenity. All this plus, Golf Membership & furniture are negotiable. *Predator Ridge Resort is exempt from the Speculation and Vacancy Tax*. (id:24231)
1302 Cedar Street Unit# 13
Okanagan Falls, British Columbia
Welcome to this like-new modular home in the sought-after Golden Arrow Mobile Home Park in picturesque Okanagan Falls. Ideally located near the south end of Skaha Lake, this home offers easy access to stunning beaches, local wineries, fruit stands, and the popular District Wine Village. Plus, it's just a 15-minute drive to Penticton and 40 minutes to Apex Mountain Resort. Inside, you'll find 2 spacious bedrooms and 2 full bathrooms, complemented by a bright, open floor plan. The large kitchen features ample counter and cupboard space, a pull-up eating bar/island, and sleek stainless steel appliances, flowing seamlessly into the adjacent living room. The primary bedroom is generously sized, complete with a 4-piece ensuite and walk-in closet. There's also a second bedroom, another full bathroom, and a large laundry room for added convenience. Outdoor living is a dream with a covered deck, complete with removable shade walls for year-round enjoyment. The property also offers front and back parking access, plus space for a garden and a storage shed. Golden Arrow Mobile Home Park is a 55+ community with no rentals, and pets are allowed with park approval. Pad rental is $570/month and includes water. Quick possession is possible—schedule your private viewing today! (id:24231)
3915 Sonoma Pines Drive
Westbank, British Columbia
Designer home in the coveted & gated community of Sonoma Pines! Surrounded by a golf course, minutes from world-class wineries, lush vineyards, shopping, & Okanagan Lake. Seamlessly flowing interior that is aligned with today's living, with a highly appreciated 400 sq. ft. double garage & work bench area. This executive & spacious home offers an open plan concept, an abundance of windows & natural light, with an on-trend paint palette. The heart of the home is the kitchen, this one does not disappoint, outfitted with a large eat at island, professional-grade appliances, pantry & complemented with an outstanding dining area for large gatherings. The main floor has 2 spacious bedrooms, 2 full bathrooms, living room with a cozy fireplace, & laundry room. Relax on the main floor deck with expansive views, a BBQ, seating & custom awning with wind sensors. The lower level has bedroom 3, a full spa-like bathroom, a very large family room, storage, plus over 300 sq. ft. of an idea-ready area, perhaps for a wine room, gym, or home theatre. Unwind on the fully covered ground-level patio hugged by park-like landscaping with droves of hydrangeas. Sonoma Pines lifestyle features a clubhouse with an exercise room, library, billiard room, large social room with a full kitchen, & an outdoor BBQ area with a social patio. Secure RV & boat parking is available. A location with all the Okanagan lifestyle, without the speculation tax or property transfer tax. Move-in ready with a designer feel. (id:24231)
6262 Chukar Road
Vernon, British Columbia
Nestled away on a serene back street fully surrounded by a 14 foot cedar hedge row on .23 acres, this spacious 3 bed, 2 full bath, 1591 sq/ft manufactured home is designed for privacy. 6262 Chukar has been home of good memories and it is time to pass the torch to someone new. Inside the cedar hedge is a large green space with a work shed for the hobbyist work on his / her past time interests. A greenhouse and several garden beds provide for those ready to handle their own produce. There's enough room for a trampoline and a pool maybe... Along the west side there is a full 70 - 80 feet of parking for RV's and Trailers alike. The roof has been shingled in the past 6 years approximately. When you enter inside the home the open area where the dining, living, den and kitchen resides allows for a feeling of space and functionality. New flooring runs through the home. New light fixtures light the way. The Kitchen is spacious and versatile with stainless steel appliances. The entire home inside has been repainted for a fresh, new start feel. Both 4 piece bathrooms have updates. Chimney system for wood, gas or a pellet system is stubbed into living room ceiling, if ambiance and heat from an open flame suits your interests. New wall electric heaters (with fans) have been installed in various rooms assist in zone heating. This property offers space, privacy and room to expand the ideas of a variety of buyers. Welcome Home at 6262 Chukar. (id:24231)
445 Cranberry Rd
Salt Spring, British Columbia
Not far from where roads divide, a stones throw from town, yet a world away, this time honoured 12 acre homestead is a melody of historic character and modern sensibility.Thoughtfully and thoroughly renovated from roof to foundation, every element has been renewed to elevate both form and function. High level design elements include Sub Zero / Wolf Gourmet equipped kitchen, forager's pantry, sequestered bedroom suites, luxury baths and high efficiency upgrades factored with comfort and convenience in mind. Through the trails and over the rails, the south facing acreage welcomes exploration and agricultural pursuits with ample open pastures, barn, riding ring, tractor shed and workshop all appropriately sized and positioned. Apres-agrarian elements include sublime view filled sun decks with fire pit and covered BBQ station. An irreplaceable farm of lyrical emotion and enduring appeal. It's quieter than you thought, if you like the quiet a lot..... (id:24231)
912 Gade Rd
Langford, British Columbia
Private Oasis on Nearly Half an Acre in Florence Lake! Welcome to 912 Gade Road, a hidden gem tucked away in the heart of Langford’s peaceful Florence Lake community. Built in 1997 and set on just under half an acre, this property offers a rare blend of tranquility, space & potential. Surrounded by mature trees and nature’s serenity, this 3-bedroom, 2-bathroom home is perfect for those seeking privacy and peace. The main level features Pergo flooring throughout, a modern kitchen with a gourmet-style finish, and a layout that has been lovingly cared for over the years. Looking for room to grow? The unfinished basement with soaring 9.5-foot ceilings is brimming with suite potential—ideal for rental income, or your dream flex space. You’ll also love the oversized double-car garage with high ceilings, offering plenty of room for vehicles, storage, or workshop space. Whether you're relaxing in the quiet, tree-lined yard or dreaming up ways to make the most of the basement, 912 is the perfect package! (id:24231)
74 Crease Ave
Saanich, British Columbia
Attention Builders, Renovators & Developers – Rare Opportunity on Crease Road! Unlock the potential at 74 Crease Ave, a centrally located property that’s bursting with possibilities. This 2-bedroom, 1-bath home sits on a large, level lot in a prime location just minutes from Uptown Shopping Center and easy access to highway connections and downtown Victoria – a dream location for redevelopment or a strategic renovation project. Great first time home buyer project house! The home features an unfinished basement with 846 sq ft of space and 7.4 ft ceilings – ready to be transformed into additional living space or a suite or income revenue. With the generous lot size, creating even more value and future income potential. (id:24231)
2866 95 Highway
Brisco, British Columbia
Welcome to 2866 Highway 95 a delightful three-bedroom, one-bathroom bungalow located in Brisco, BC a perfectly charming home with an affordable price. This home is situated on a half-acre lot, offering breathtaking mountain views that will leave you in awe every day. With easy access to highway 95 and a short drive to Radium Hot Springs and other near by communities, this home is ideal for those seeking both tranquility and convenience. Upon entering this home, you’ll be greeted by a warm and inviting living space filled with natural light. The large living room features laminate floors, large windows that frame picturesque views of the surrounding mountains and a cozy wood burning stove to keep you warm on cooler days. The three bedrooms are conveniently located near the spacious bathroom and laundry room. Step outside to discover your very own outdoor oasis! The large covered deck is a true highlight, offering a perfect spot for summer barbecues or simply unwinding with a glass of wine as you watch the sun set behind the mountains. The expansive half-acre lot provides plenty of space for gardening and outdoor activities. With its charming character, mountain views, and ample outdoor space, this home is priced below assessed value, presenting a rare opportunity for savvy buyers. Don’t miss your chance to own this incredible property – it won’t last long! (id:24231)
1313 Cherrywood Boulevard
Sparwood, British Columbia
Experience elevated mountain living in this exceptional 3-bed, 3-bath home in prestigious Cherrywood Estates, Sparwood Heights. Built in 2022, this home offers the perfect blend of modern luxury and alpine charm—steps from parks, trails, and Elk Valley adventures. The bright open-concept main floor features a chef-inspired kitchen with premium Fisher & Paykel stainless appliances, a gas range, white cabinetry, granite counters, tile backsplash, large island, and pantry. Flow into the elegant dining area and spacious living room, where triple-pane sliding doors lead to a fully fenced backyard—perfect for entertaining. A stylish powder room completes the main floor. Upstairs, find a flexible bonus space, a serene primary suite with walk-in closet and ensuite, two generous bedrooms with walk-in closets, a full bath, and convenient upper-level laundry. The unfinished basement offers endless potential—add a 4th bedroom, gym, rec room, or storage. With a double garage and upscale finishes throughout, this home is the ideal blend of comfort and mountain lifestyle. Contact your trusted Real Estate Agent today for a private showing! (id:24231)
8216 17a Street
Dawson Creek, British Columbia
TENANT VACATED/SELLER MOTIVATED-EXECUTIVE SPLIT ENTRY HOME-WITH LEGAL SUITE- Are you looking for a spacious and stylish place to call home? Would you like to have stunning view? Look no further this exquisite executive Multi-split level home is now available in a very desirable neighborhood, close to a school and parks and walking trails. There are 3 spacious bedrooms up and the Primary has a full ensuite, new sliding glass doors that lead to the new Artic Spa Salt water Hot Tub. If you love to cook, there is a gourmet kitchen with island and pantry and off the dining area leads to your expansive deck with Gazebo and privacy walls as well as a fully fenced yard truly a backyard oasis. This beautiful home offers open concept living with a stunning custom brick gas fireplace . The basement suite offer all the amenities, Full kitchen, living room , 2 bedrooms , Landry and full 4 piece bathroom with separate entry for added privacy. This home is located on a corner lot, paved driveway and double car attached garage. Call soon to view this gorgeous home . (id:24231)
1688 Tower Ranch Drive
Kelowna, British Columbia
**PANORAMIC VIEWS*** You will fall in love with this home the moment you step inside. The expansive deck immediately draws you in, offering one of the most breathtaking views of Kelowna and Okanagan Lake. Located within the prestigious Tower Ranch Golf Course Community, this pristine 2-bedroom home with a bonus room is sure to impress. High-end features include a 45” linear gas fireplace with a striking stone feature wall, quartz countertops throughout, stainless steel appliances, central air/forced air, motorized sun shades, electric blinds, ceiling fan, and a gas stove—the list goes on. The home also boasts two covered decks, totaling nearly 600 sq. ft. of outdoor living space, perfect for sipping wine and soaking in those famous Okanagan sunsets. The middle level includes two spacious bedrooms, each with its own ensuite (with heated floors in the main ensuite). Downstairs, you'll find a versatile bonus/flex room with sliding doors leading to a covered patio complete with Astroturf, and yes, the view from here is just as spectacular as the upper levels. The Solstice location is ideal—close to all amenities, shops, the airport, and just minutes from downtown and the beaches, yet, it’s tucked away in a peaceful spot, offering the quiet and tranquility you crave at the end of the day. Schedule a tour with your realtor and discover all that Solstice has to offer. (id:24231)
2708 Cedar Ridge Street
Lumby, British Columbia
Priced for a Quick Sale! Stunning 4-bedroom, 3-bathroom home is beautifully designed with high-end interior details and nestled in a newly developed area of Lumby. Income potential! Includes in-law suite with a separate entrance. On the main level, you'll find a cozy den—perfect for a home office—leading into a spacious great room that seamlessly connects to the kitchen, featuring custom cabinetry, an open-concept design, and large windows. The main-floor bedroom boasts a walk-in closet. Upstairs, enjoy another open-concept living space with a stylish kitchen, custom cupboards, a butcher block island, and a dining area that opens to a covered deck with scenic views. This level also includes two bedrooms and a luxurious primary suite with a walk-in closet, ensuite, and heated bathroom flooring. Outside, new landscaping surrounds the home, leading to the backyard and private entrance to the in-law suite. Located in a welcoming neighborhood, this home is close to elementary and high schools and just minutes from hiking, dirt biking, and snowmobiling trails. Experience the best of small-town living in Lumby, a peaceful retreat only 25 minutes from Vernon. (id:24231)
1492 Akiskinook Road Unit# 90
Windermere, British Columbia
Welcome to Cabin 90 in Akiskinook Resort—your fully furnished, turn-key Columbia Valley retreat! This charming standalone 2-bedroom, 1-bathroom cabin offers a rare opportunity to own in one of the region’s most sought-after lakefront communities. Inside, you'll find a warm and inviting open-concept layout. The kitchen flows seamlessly into the dining and living areas, creating an ideal space for entertaining and family gatherings. Step out onto the spacious balcony to enjoy a peaceful setting with stunning lake views and a tranquil forested backdrop. Just steps from the newly renovated rec centre, you’ll enjoy year-round access to an indoor pool, hot tub, fitness area, and games room. The resort also features a private beach, marina, boat launch, tennis courts, and playground—offering fun and relaxation in every season. Ideally situated just 5 minutes from Invermere, you'll have easy access to grocery stores, shops, restaurants, and local services. The area boasts multiple world-class golf courses, incredible hiking and mountain biking trails, and is only a 30-minute drive to Panorama Mountain Resort, offering top-tier skiing and snowboarding in the winter, and mountain adventure in the summer. Whether you're looking for a weekend escape, a rental investment, or a cozy full-time residence, Cabin 90 delivers the ultimate lake lifestyle. Don’t miss this once-in-a-lifetime opportunity to own in Akiskinook! GST is applicable to the sale and payable by the Buyers. Offers will be held until noon April 27th 2025, contact your agent for details. (id:24231)
4596 Purcell Drive
Fairmont Hot Springs, British Columbia
Visit REALTOR website for additional information. This custom log home in Columere Park offers breathtaking mountain views and private beach access, just steps from Columbia Lake. With 5 bedrooms, 3 bathrooms, offering almost 3000 sq ft of living, it combines rustic charm and modern updates, including a new roof (2023), hot water tank (2024), and in-floor heating boiler (2021). The open-concept main floor features new stainless-steel appliances and mountain-framing windows. Outside, enjoy a fenced backyard with a pond, garden, flowerbed irrigation, and an insulated shed. Columere Park provides access to a private beach, boat launch, marina, and courts. Located just 3.5 hours from Calgary, near golf, hot springs, and ski resorts, this log home is an ideal mountain retreat. (id:24231)
917 Solitaire Landing
Langford, British Columbia
Nestled in the heart of Happy Valley, this enchanting Summerstone residence is ideally situated at the end of the block, basking in an abundance of natural light and offering a larger yard space. The home's allure is further enhanced by a host of modern conveniences, including a ductless heating system, a cozy gas fireplace, and sleek stainless steel appliances. Enjoy endless hot water with a tankless system, cook up a storm on a natural gas stove, and entertain effortlessly with a gas BBQ connection. Boasting 9 ft ceilings throughout, this spacious 3-bedroom, 3-bathroom home is perfect for a growing family. Located within a leisurely stroll to schools, shopping, and the Galloping Goose Trail, and just a short drive from Langford City Centre, this home is an ideal sanctuary. Don't miss your chance to make it yours—schedule your showing today! (id:24231)
6833 Santiago Loop Unit# 136
Kelowna, British Columbia
Dreaming of a vacation where relaxation meets recreation, or owning the perfect SHORT TERM RENTAL property? Look no further! This charming 2-bedroom, 2-bathroom cottage at the renowned La Casa Lakeside Resort offers the perfect blend of comfort and adventure. Step inside and discover a welcoming space designed for relaxation. Enjoy your own private yard, perfect for barbecues, morning coffee, or simply soaking up the Okanagan sunshine. This cottage is move-in ready, offering all the essentials for a comfortable and convenient stay. With unbeatable resort amenities, La Casa Lakeside Resort is more than just a place to stay – it's a lifestyle. Take a refreshing dip and cool off on hot summer days in our two sparking pools, or unwind and rejuvenate after a day of activities in one of the three hot tubs. Keep the kids entertained and active with a fun-filled playground, or enjoy friendly competition and stay active on the meticulous tennis/ pickleball courts. Spend your days swimming, sunbathing, and beach combing on the shores of beautiful Okanagan Lake. An on-site restaurant means you can indulge in delicious meals without leaving the resort and the accompanying general store allows you to stock up on essentials and snacks for your stay. Don't miss out on this incredible opportunity to own a slice of paradise at La Casa Lakeside Resort. Contact me today to schedule a viewing! (id:24231)
3006 Highway 6 Highway
Slocan Park, British Columbia
Peaceful Acreage with Two Homes in Beautiful Slocan Park! Nestled on 4.35 fully usable acres in picturesque Slocan Park, this exceptional property offers the perfect blend of country living, comfort, and versatility. Whether you're looking for a multi-family setup, income potential, or your own private homestead, this one ticks all the boxes. The 1,782 sq. ft. 4-bedroom, 2-bathroom modular home was built in 2016 and features an open-concept design with a large living room, cozy family room, and a bright kitchen/dining area perfect for gatherings. The master bedroom includes a full ensuite plus walk-in-closet. Features throughout include vaulted ceilings, cozy woodstove for the winter months and drywall. The second home is a solid 3-bedroom, 2-bathroom house that underwent an extensive renovation approximately 10 years ago. It combines charm with modern updates and includes a newer covered sundeck off the back, complete with a hot tub and breathtaking mountain views. A perfect place to relax year-round. This scenic acreage offers a bit of everything—open pasture perfect for animals, a sprawling garden area to grow your own food, and a serene forested section for peaceful walks or extra privacy. The property includes a 25x31 detached garage plus a 21x36 barn. Great for livestock, feed, and loads of storage space. (id:24231)
238 Park Rill Road
Oliver, British Columbia
You don’t want to miss out on this expansive 3,800 sq ft home, nestled on a peaceful 1/3-acre lot. Offering the perfect balance of privacy and comfort, this property is ideal for large families, multi-generational living, or anyone in need of extra space to grow and thrive. Step inside to find an open-concept layout with 5 spacious bedrooms and 2.5 bathrooms. The main living area seamlessly flows from the living room to the dining area and a well-appointed kitchen, creating a welcoming space for family gatherings and entertaining. A unique feature of this home is the second kitchen downstairs — a perfect setup for extended family, guests, or an independent living space for teens or in-laws. One of the standout features of this property is the incredible detached garage/shop. Spanning an impressive 1,220 sq ft, this versatile space is equipped with a high overhead door, RV-sized sliding door, and 220v wiring. Whether you're a hobbyist, car enthusiast, or need extra storage, this shop has everything you need to organize tools, equipment, and projects. The home itself offers year-round comfort, with a heat pump, baseboard heaters, and a cozy wood stove to keep you warm during cooler months. Step outside to the large, partially covered deck — a perfect spot to relax, host friends, or simply enjoy the peaceful views of your private surroundings. For families with children or pets, the fully fenced yard provides a safe and spacious area for outdoor play. The property also includes a potential 1-bedroom suite, ideal for additional family members, guests, or even as a rental opportunity. Updated in 2008 with major improvements to the home, shop, and roof, this property blends modern conveniences with a warm, inviting atmosphere that feels like home. Sellers had a home inspection done in July 2024. Don’t miss your chance to own this exceptional family property — schedule a viewing today! (id:24231)
7144 Apex Drive
Vernon, British Columbia
*Exceptional Value in the Foothills* Welcome to this immaculate, custom-built 2018 Okanagan home. With today’s rising construction costs, recreating this level of quality, space & finish would far exceed the Seller’s asking price. Set on a beautifully landscaped 0.24-acre lot, this home offers tremendous curb appeal with its grand stamped concrete driveway, pristine yard, RV/boat parking & oversized triple garage. Every detail of this home reflects care and craftsmanship, from the custom cabinetry and quartz countertops to the elegant finishing throughout. The heart of the home is an ultra-modern kitchen designed to impress, featuring a 13-foot island, walk-in pantry, built-in desk, wine fridge & gas range. The open-concept main floor flows seamlessly into the dining & living areas, leading to both a covered front deck with stunning Okanagan Lake & valley views and a private back patio complete with hot tub, irrigated garden beds & dog run. The main level includes 3 spacious bedrooms & 2 full bathrooms, including a gorgeous Primary Suite with a luxurious 5-piece ensuite & custom built-in cabinetry. Downstairs offers an additional large bedroom with walk-in closet, a full bathroom & a cozy Family Room - complete with a charming hidden playroom perfect for kids. A functional mudroom with custom built-ins connects the garage to the home for easy everyday living. Located just 15 minutes from Silver Star Mountain Resort, this home delivers the ultimate Okanagan lifestyle. (id:24231)
2830 Dunlevy St
Oak Bay, British Columbia
Welcome to 2830 Dunlevy, a charming home in the Uplands neighbourhood! Built in 1955, sitting on an 11,400+ square foot lot, with 4-bed, 2-bath, a classic character home and potential for modern updates. Upon entering you will see a spacious living and dining area with a cozy gas fireplace. The dining area flows into the spacious kitchen and eating area. The primary bed, a den/sitting room, and a 4-piece bath are on this main level. Upstairs, two bedrooms share a second 4-piece bath, providing ample space for family or guests. The lower level includes a 4th bedroom and plenty of unfinished space, with good ceiling height. The large yard has a private deck and plenty of garden space, with a single car garage. You'll enjoy views of Uplands Park, which borders the property, giving you access to nature and walking trails. A short stroll will take you Willows Beach and the shops of Estevan Village. This is truly a special location. Come see this beautiful home and imagine the possibilities! (id:24231)
5198 Kipp Road
Kamloops, British Columbia
WATERFRONT BEAUTY!! Immaculate inside & out! Numerous upgrades both inside and out for ready to move in luxury. True rancher with functional crawl space. Open floor plan living room features skylight, gas fireplace, vaulted ceilings & large windows to take in the breathtaking river & mountainside views. Patio doors open to the deck and yard access. Newer kitchen installed by Excel Industries has granite countertops, maple cabinets, tile backsplash & pocket lighting. Engineered hardwood flooring throughout much of the main floor. 3 spacious bedrooms. One with built in cabinets & desk. Primary bedroom has gas fireplace, walk in closet with built-ins and 3-pce ensuite with heated tile floor & classy bowl sink. Main bath has oversized tub & heated tile floor. Laundry room comes with stacking washer/dryer, cabinets & sink. The park-like property welcomes with landscaped grounds with 14 zone underground sprinklers, private covered courtyard patio with natural gas for the BBQ and long single garage/shop creating an easy living lifestyle. Gardens, concrete walkways and patios, paved RV parking, garden shed with power on concrete pad, and a licensed boat dock with beach are great features of this home. Also includes security, heat pump air conditioner and solar panels for energy saving. Hot water tank 2021, PEX & copper plumbing & HE furnace. (id:24231)
304 848 Mason St
Victoria, British Columbia
*GET 12 MONTHS OF STORAGE OR 6 MONTHS OF PARKING PAID FOR BY SELLER! Inquire for details.* Tucked away on a quiet street surrounded by iconic Victoria buildings, mere steps from public transit and an endless list of amenities Victoria’s downtown core offers, 304-848 Mason Street is a true oasis that offers peaceful retreat amongst a bustling core. Perfect for students and first time home buyers this lovely 1 bedroom condo provides the perfect amount of space to live a practical and intentional lifestyle. With nearby development, future green space/park additions and investments into the Crystal Pool Recreation Centre, this unit is a dream come true for investors too! It’s unique zoning allows for a wide range of rental options, including short term rentals (with some exclusions), the SOHO building is comprised of 15 units and is professionally managed. With a near impeccable walk score of 99, this walker’s paradise allows you to accomplish all daily errands by foot easily and with an abundance of bus stops near by, commuting to all areas of town is made easy! (id:24231)
402 707 Treanor Ave
Langford, British Columbia
Experience convenience like never before with cafes, dining, shopping, schools, and more mere steps from your door! Step inside this nearly new 2 bedroom 2 bathroom TOP FLOOR CORNER UNIT and notice grand 14’ vaulted ceilings and an abundance of natural light filling your living quarters. An elegant kitchen with modern white cabinetry and a large quartz covered peninsula provides plenty of space for preparing and enjoying meals, while views as far as the eye can see can be enjoyed while relaxing in your spacious living/dining area. A brilliant floor plan provides separation between your massive primary with 3-piece ensuite and the secondary bedroom. Nearly 100sf and covered the balcony can be enjoyed all year long, perfect for the BBQ lovers! Additional perks of this incredible unit are in suite laundry, a covered parking stall, pet friendly with no size restrictions and it’s ‘very walkable’ walk score - book your showing today! (id:24231)
1844 Qu'appelle Boulevard Unit# 402
Kamloops, British Columbia
Welcome to Q Eighteen in Juniper West. Building One is now available for sale, featuring 39 luxurious condos across four levels. With breathtaking views, modern comforts, and thoughtful amenities like bike storage, above-ground parking (1 bedroom suites) and under-ground parking (2+ bedroom suites) and a gym; Q Eighteen combines convenience and style in every design. Enjoy spacious layouts, including a variety of options (1-bedroom, 2-bedroom, 2-bedroom + den, and 3-bedroom units) all crafted to suit your needs. Residents will appreciate the on-site amenities building and beautifully landscaped surroundings all while being surrounded by nature and hiking trails. Don’t miss this opportunity to secure your place in this exceptional development—estimated completion is August 2025. All measurements are approximate, taken from plans / disclosure, buyer to confirm if important. Show Suite Now Open at #103-2049 Highland Place. (id:24231)
1844 Qu'appelle Boulevard Unit# 410
Kamloops, British Columbia
Welcome to Q Eighteen in Juniper West. Building One is now available for sale, featuring 39 luxurious condos across four levels. With breathtaking views, modern comforts, and thoughtful amenities like bike storage, above-ground parking (1 bedroom suites) and under-ground parking (2+ bedroom suites) and a gym; Q Eighteen combines convenience and style in every design. Enjoy spacious layouts, including a variety of options (1-bedroom, 2-bedroom, 2-bedroom + den, and 3-bedroom units) all crafted to suit your needs. Residents will appreciate the on-site amenities building and beautifully landscaped surroundings all while being surrounded by nature and hiking trails. Don’t miss this opportunity to secure your place in this exceptional development—estimated completion is August 2025. All measurements are approximate, taken from plans / disclosure, buyer to confirm if important. **Unit 410 is the last available one bedroom suite!!! Show Suite Now Open at #103-2049 Highland Place. (id:24231)
1844 Qu'appelle Boulevard Unit# 307
Kamloops, British Columbia
Welcome to Q Eighteen in Juniper West. Building One is now available for sale, featuring 39 luxurious condos across four levels. With breathtaking views, modern comforts, and thoughtful amenities like bike storage, above-ground parking (1 bedroom suites) and under-ground parking (2+ bedroom suites) and a gym; Q Eighteen combines convenience and style in every design. Enjoy spacious layouts, including a variety of options (1-bedroom, 2-bedroom, 2-bedroom + den, and 3-bedroom units) all crafted to suit your needs. Residents will appreciate the on-site amenities building and beautifully landscaped surroundings all while being surrounded by nature and hiking trails. Don’t miss this opportunity to secure your place in this exceptional development—estimated completion is August 2025. All measurements are approximate, taken from plans / disclosure, buyer to confirm if important. Show Suite Now Open at #103-2049 Highland Place. (id:24231)
4157 Gallaghers Parkland Drive
Kelowna, British Columbia
This gorgeous rancher with basement backs onto a large park space! It's large and well priced! Private location with green space on 2 sides and only 1 neighbour next door. Popular “Troon” open floor plan, 4189 sq. ft., 5 bedrooms, 3 full bathrooms. 2 bedrooms + den on the main floor, 3 more bedrooms down stairs. Huge rec/media room - built with an engineered beam, so no pillars will get in the way of your games area and media area. Other rooms include family room, den, gym, flex room, and bonus room (possible wine cellar). Lots of great outdoor living space, with a fenced courtyard out front, and large covered patio on the park side. Renovations in 2017, include quartz counter tops, large island, floor to ceiling cabinets, all new appliances in kitchen, new California shutters and Hunter Douglas blinds, outdoor cooking area, LED lighting throughout, all new appliances, opened up walls, lots of built-in cabinetry in the media room and more. Other features: grand foyer, 3 gas fireplaces, lots of French doors, full surround sound in basement, heated floor & granite in basement bathroom, 11’ ceilings upstairs, 9’ in basement. Double garage + a spot for your golf cart. You'll also love the amenities at Gallagher’s Canyon – 2 golf courses, tennis courts, indoor pool, exceptional fitness centre, billiards, woodwork shop, yoga, Pilates & more. Enjoy the peace & tranquility of a country setting only minutes from city amenities! Live the Okanagan Lifestyle! (id:24231)
6740 Rosen Lake Road
Jaffray, British Columbia
Charming Home Just Steps from Rosen Lake! Welcome to your own slice of mountain paradise! This move-in ready 2-bedroom, 2-bathroom detached home is nestled just moments from the sparkling shores of Rosen Lake, with a tranquil creek nearby and direct access to endless backcountry trails right outside your door. Set on a private and manageable 0.18-acre lot, this property strikes the perfect balance between outdoor adventure and cozy comfort. The spacious deck offers a great spot for entertaining or relaxing, while the low-maintenance yard lets you enjoy the outdoors without all the upkeep. Multiple outbuildings provide versatile space for storage, hobbies, or even a workshop. Inside, the main level features a bright and open kitchen, dining, and living area. The living space is highlighted by a stunning rock feature wall and a cozy gas fireplace—perfect for curling up after a day in the mountains. Also on the main floor is a spacious bedroom, along with a convenient mudroom and laundry area at the back entry. Downstairs, you’ll find a second bedroom that functions like your own private suite, complete with a seating area, half bathroom, and walk-out access to the yard—ideal for guests or added privacy. Whether you're into hiking, biking, fishing, or simply enjoying the serenity of nature, this location has it all. Don’t miss your chance to own a piece of the Rosen Lake lifestyle—schedule your showing today! (id:24231)
505 Chief David Road
Baynes Lake, British Columbia
Welcome to country living at its finest! Set on a flat, fully fenced 6.99-acre lot, this property is perfect for those seeking space, privacy, and a true rural lifestyle. Ideal for horse enthusiasts, it features multiple outbuildings, including a solid barn offering shelter for animals or extra storage and a brand-new shop perfect for projects, equipment, or hobbies. All outbuildings are easily accessible thanks to the flat layout, making daily chores simple and efficient. A fully fenced garden is ready for growing your own fruits and vegetables. The charming home offers just over 1,100 sq ft of comfortable living space, with 3 bedrooms and 1 bathroom. On the main floor, you'll find a bright living room, dining area, kitchen, two bedrooms, a full bathroom with laundry, and a spacious entryway warmed by a cozy woodstove. Upstairs, the loft offers a third bedroom along with additional storage space. Extensively updated, the home boasts a full interior and exterior renovation, including a new roof, windows, siding, deck, covered porch, and electrical upgrades—allowing you to move in and enjoy with peace of mind. Located in the friendly rural community of Baynes Lake, you’re just 30 minutes from Fernie and 45 minutes from Cranbrook, offering the perfect balance of quiet country living with city amenities within easy reach. A rare opportunity — book your showing today! (id:24231)
3822 Pine Valley Drive
Kelowna, British Columbia
3 Bed + Den | 3 Full Bath | Walk-Out Rancher | Spectacular Views | Gated Golf Community Walk-out rancher nestled in the community of Sunset Ranch—a tranquil retreat set above Kelowna with views of the lush fairways of Sunset Ranch Golf Course. Beautifully designed home is perfectly positioned to capture the famous Sunset Ranch sunsets from the open-concept main living area. The living room, dining room, and spacious primary suite all enjoy front-row seats to the breathtaking valley vistas. Step into a bright, welcoming foyer with a den and full bath at the front of the home—ideal for a home office or yoga room The gourmet kitchen features an oversized island, quartz counter tops, a gas range, stainless steel appliances & pantry. Entertain or unwind on the covered upper deck with frame less glass railings, and an electric awning. Lower level offers the perfect separation for guests, with 2 additional bedrooms, a full bath, and a large family room that opens to a covered patio with a hot tub. Thoughtful upgrades elevate this home throughout: • Heated floors & dual vanities in the ensuite • Vaulted 9’ ceilings • Solar tubes for natural light Low-maintenance artificial turf. Tucked away in a coveted cul-de-sac with friendly neighbours and surrounded by nature, Sunset Ranch offers the perfect blend of peace and convenience. (id:24231)
212 3564 A Ryder Hesjedal Way
Colwood, British Columbia
OPEN HOUSE- Thurs 1-3pm & Sat 1:30-3pm. BRAND NEW!! 1 BED plus DEN unit At ELIZA in the heart of ROYAL BAY the most rapidly developing master planned community in the West shore. This unit combines modern design with serene coastal charm. The gourmet kitchen features quartz countertops, soft-close drawers, custom cabinetry, sleek matte black fixtures, under cabinet lighting & stainless steel appliances, complemented by the Seaside colour scheme, inspired by Royal Bay's stunning coastline. Good size DEN plus a separate nook for desk in the kitchen/living area. Includes Heat pump for heating & air conditioning. Spacious southwest facing balcony is perfect for enjoying sunshine or hosting gatherings. Additional conveniences include a parking space, storage locker and secure bike storage, ideal for an active lifestyle. Exclusive amenities include a gym, ,lounge room, scenic rooftop patio with beautiful water views, and on-site dog wash station. Situated minutes from parks, top-rated schools, ocean front, & essential amenities. Vacant! Easy to view! No GST! (id:24231)
1220 Solstice Cres
Langford, British Columbia
Welcome to 1220 Solstice Cres! This is a beautifully built 2400+ 4 bedroom 3 bathroom home with a massive family room area on the lower level! This home has been kept in perfect condition while also having tasteful updating throughout including a HEAT PUMP for AIR CONDITIONING! Enter inside to find a welcoming entry, spacious garage with carport in front, under stair storage and family/media room. Follow up to your main level to find open concept living with a stunning kitchen including a huge waterfall island, quartz countertops throughout, natural-gas stove, beautiful kitchen back splash, dining area, large living room area with natural-gas fireplace and sliding glass doors leading out to your spacious backyard! Don’t forget about your washroom and bedroom on this main level as well. Follow upstairs to your massive primary bedroom with walk in closet and a huge ensuite bathroom with his/her sink and walk in shower. The other two bedrooms on this level are spacious and there is also a full laundry room and full bathroom room on this level! Enjoy being walking distance to trails, bike park, YMCA, schools and so much more! Book your showing today! (id:24231)
122/124c 1376 Lynburne Pl
Langford, British Columbia
INVESTOR ALERT!! Turnkey ¼ share ownership opportunity in the premier Fairways Hotel located at the prestigious Bear Mountain Resort. Within walking distance of restaurant, spa, pool, gym, tennis, hiking trails and two world class Jack Nicklaus designed golf courses, it’s a great getaway for year-round enjoyment in a beautiful natural setting. Earn a revenue stream without being a landlord and stay up to 13 weeks a year in this professionally managed complex. It’s a great home base for day trips to discover Vancouver Island and just 25 minutes drive to downtown Victoria and the Inner Harbour. This unit is one of the few with an absolutely massive patio deck; over 650 sq. ft. with a southwest exposure; great for special occasions with friends or family. This offering includes two suites; a one-bedroom king with full kitchen, two baths plus a separate self-contained two queen bed studio with kitchenette and full bath and an option to connect the suites. Generally, the floor plan layout of the majority of the suites are very much alike or mirror images; the exception being an end unit location (like this one) where there is a bank of windows on two walls allowing natural light to be invited into this space by simply drawing open the window coverings. Whether you want to purchase here as an investor and leave the unit in the rental pool year round or benefit from some mini holidays exploring Victoria and Vancouver Island (for up to 13 weeks per year), this investment can save you money and make you money at the same time. Note: due to prior booking arrangements, some photos shown are of a similar suite as all suites in the hotel are furnished similarly. As a result, the subject property may not be available in which case an alternate non-occupied suite will be shown, depending upon availability on the date of viewing. If viewing this exact unit is important, prior arrangements with the hotel will have to be made in advance. Contact your realtor to do so. (id:24231)
6 2740 Stautw Rd
Central Saanich, British Columbia
Breathtaking ocean views, a pristine interior, and a thoughtful layout define this exceptional home in Hummingbird Village—a quiet, 45+ gated community just minutes from Saanichton, Sidney, and the ferries. Immaculately maintained, this 2-bed, 2-bath home offers 1,398 sq.ft. of bright main-level living, plus a full-height, 1,398 sq.ft. walk-out basement ready for your ideas. Enjoy sweeping views of Saanichton Bay and James Island from the private, sun-drenched deck. The spacious kitchen features stainless steel appliances, new soft-close cabinetry, and generous prep space. The primary suite includes a walk-in closet and skylit ensuite, while the second bedroom offers great flexibility for guests or a home office. Recent upgrades include roof demossing and gutter cleaning (with a 2-year warranty) for added peace of mind. With a tidy yard, attached garage, and access to nature and amenities, this is island living at its finest. (id:24231)
309 5120 Cordova Bay Rd
Saanich, British Columbia
Welcome to Ocean Breeze, a west-facing unit on the quiet, private side of The Haro in Cordova Bay. Just steps to the beach or forested trails of Doumac Park or bike along the Lochside and Galloping Goose trails, this home embraces Island living. The Haro’s coastal-inspired design features sandy tones, driftwood accents, and natural materials throughout. This spacious layout includes an open kitchen, living, and dining area, with bedrooms on opposite sides—each with its own bathroom for added privacy. A bonus den offers flexible space for an office or extra storage. Enjoy southwest exposure on your balcony, perfect for evening BBQs and enjoying the sunset or relaxing with a book. Includes secure underground parking, a separate storage locker, bike storage and is located in one of Victoria’s most prestigious neighbourhoods. Quiet, treed views, friendly neighbours, and steps from shops, cafes, anytime fitness and more make this one of the best spots in the building. (id:24231)
129 951 Goldstream Ave
Langford, British Columbia
Families, look no further! 129 is a beautifully renovated home, just over 1500 sq', spread across 2 levels. The family-friendly layout features 3 spacious bedrooms & 2 bathrooms on the upper floor, along with a convenient powder room on the main. The sizeable primary bedroom boasts a large walk-through closet that leads to a spa-enthused ensuite with dual sinks. On the main floor, the modern open-concept kitchen & dining area have been fully updated with high-end LG S.S. appliances, porcelain countertops, new cabinetry, and more. For those who love to relax, the separate living room offers ample space to unwind, whether you’re watching TV or into a book. The development is set back from the road and offers a quiet, peaceful atmosphere. It’s ideally located close to schools, restaurants, shops, parks, cafes, transit, and other amenities. Plus, it's only 2 minutes from the highway via Leigh Rd. The private backyard features a patio, perfect for barbecuing or soaking up the sun. (id:24231)
