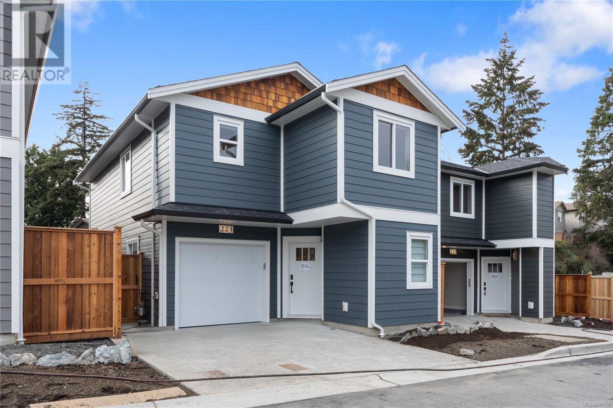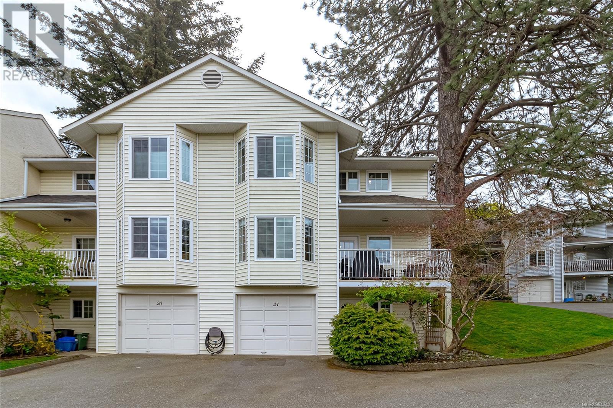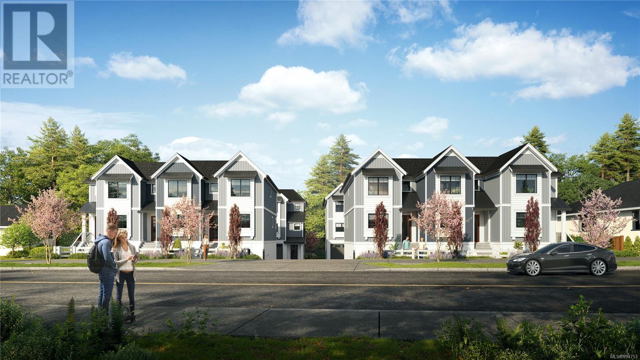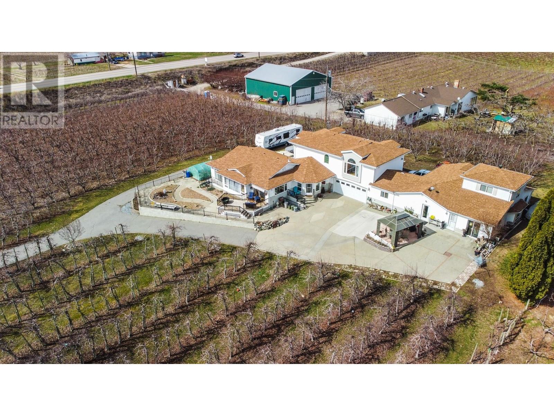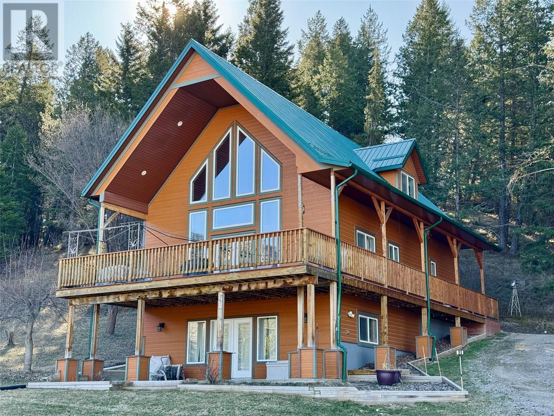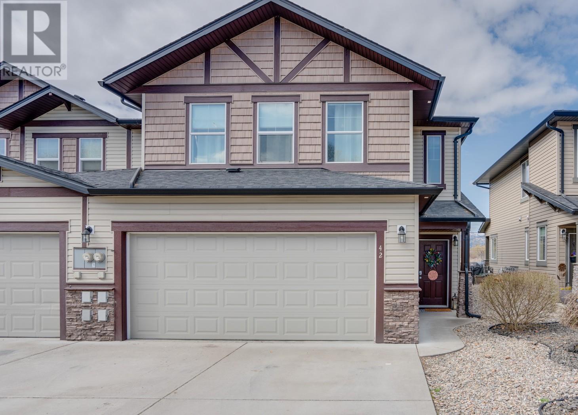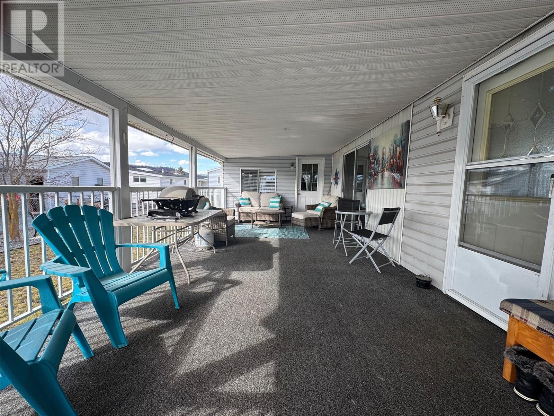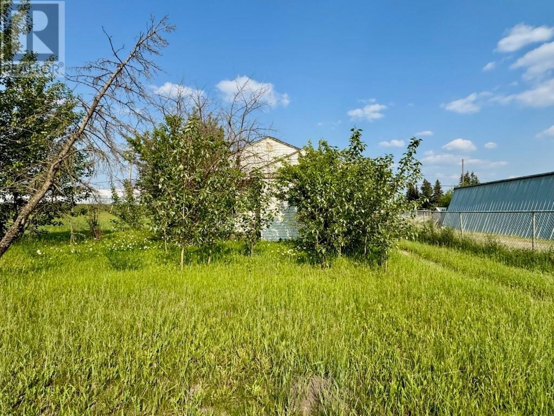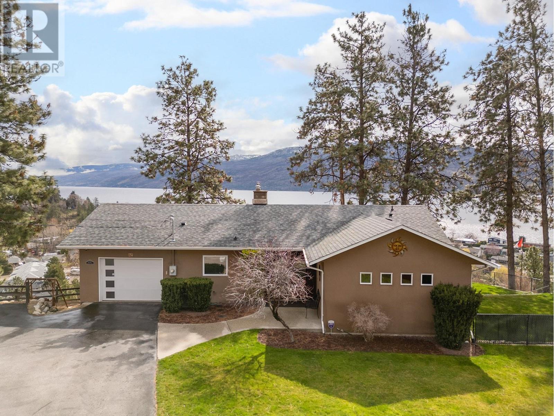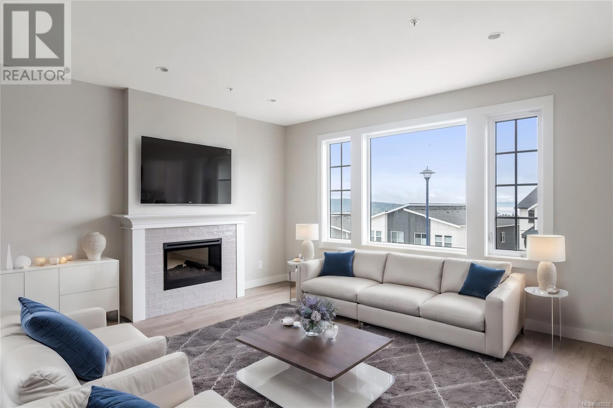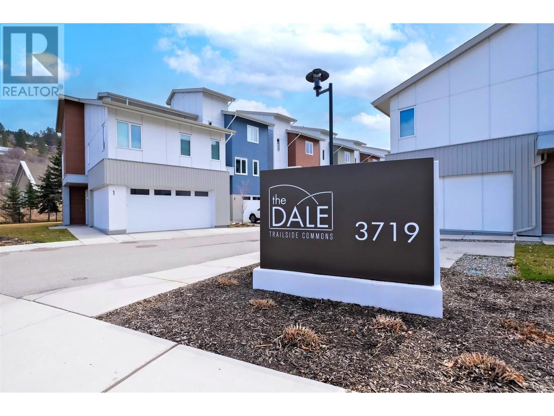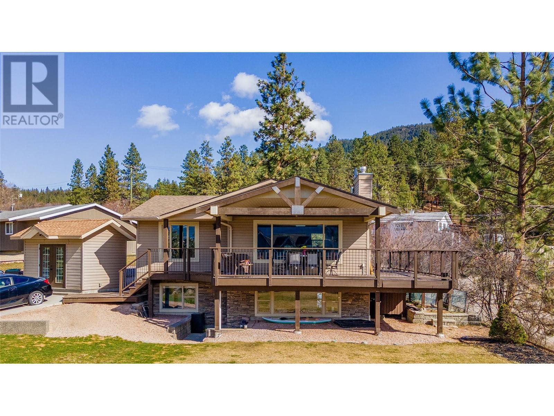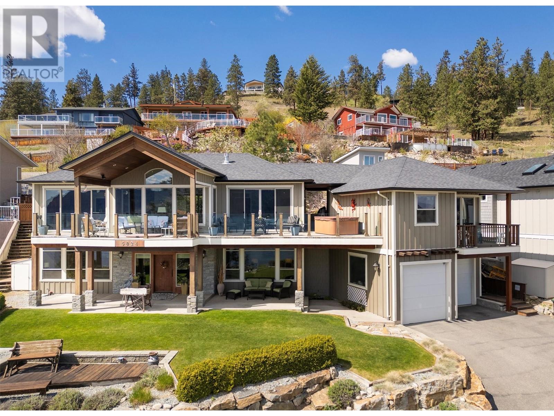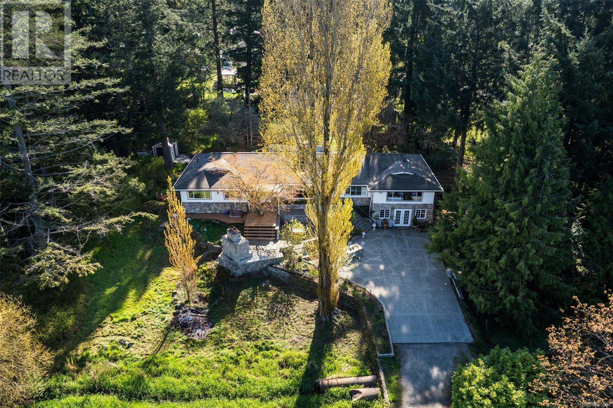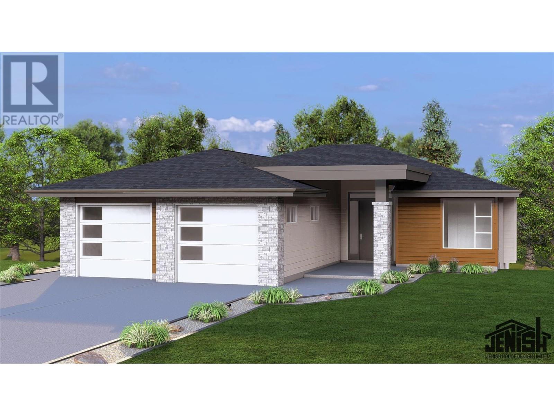11231 Roberts Road
Lake Country, British Columbia
Older Home with inlaw suite. Does need some TLC. Interior pictures are coming. (id:24231)
12022 Pretty Road Unit# 19
Lake Country, British Columbia
Charming and bright 2 bed/1 bath manufactured home in a fantastic location close to amenities, pubs, shopping and Wood Lake. Recently renovated kitchen with stainless steel appliances, updated bathroom, and stylish vinyl plank flooring. Enjoy a new dining room addition leading to a covered balcony. The exterior boasts a fresh look with vinyl siding, new windows, and a shed in the large backyard with a cozy patio. Abundant storage space including a workshop and room for 2 cars in the driveway. Pine Crest Mobile Home Park offers a warm and welcoming community atmosphere. Small furry friends are welcome in this 55+ adult park. Live the dream Okanagan lifestyle - contact your agent today to arrange a viewing of your delightful new home! (id:24231)
724 Stonebrook Lane
Langford, British Columbia
Welcome to Stonebrook Lane. Built by Level One Builder, New Valley Homes, Stonebrook Lane has been built with meticulous attention to detail. Stonebrook comprises of 10 Bare Land Strata, Single Family homes with a mix of 3 bedroom up to 6 bedrooms. 724 Stonebrook offers LG appliances, epoxy garage floor, vinyl flooring, and heat pump. Enjoy worry free living with your 2-5-10 New Home Warranty. Entering the private lane, you'll notice the gorgeous cedar fence and backlit house numbers. These homes are also in the Mill Hill area of Langford, meaning you have the enjoyment of a quiet lifestyle while still being close to all major amenities that Langford has to offer! Purchase Price plus GST but Property Transfer Tax Exempt. Photos of are show home (720). (id:24231)
720 Stonebrook Lane
Langford, British Columbia
Welcome to Stonebrook Lane. Built by Level One Builder, New Valley Homes, Stonebrook Lane has been built with meticulous attention to detail. Stonebrook comprises of 10 Bare Land Strata, Single Family homes with a mix of 3 bedroom up to 6 bedrooms. 720 Stonebrook offers GE appliances, LG Slim Washer & Dryer, epoxy garage floor, vinyl flooring, and heat pump. Enjoy worry free living with your 2-5-10 New Home Warranty. Entering the private lane, you'll notice the gorgeous cedar fence and backlit house numbers. These homes are also in the Mill Hill area of Langford, meaning you have the enjoyment of a quiet lifestyle while still being close to all major amenities that Langford has to offer! Purchase Price plus GST and Property Transfer Tax Exempt! (id:24231)
2189 Beaverbrooke St
Oak Bay, British Columbia
For those who demand the very best, a rare opportunity awaits in South Oak Bay, where a brand-new luxurious rancher has been meticulously crafted to provide a life of unparalleled comfort and sophistication. This exclusive residence, built by award-winning Everise Developments, is a celebration of modern elegance and masterful craftsmanship, with every detail carefully conceptualized to provide an unparalleled living experience. As you walk in, you'll be greeted by the vaulted, soaring ceiling of the living room, where exposed beams and a hand-crafted stone fireplace create a warm and inviting ambiance. The open floor plan flows seamlessly into the gourmet kitchen, where first-class appliances, a spacious island, and tastefully finished cabinetry invite the gourmet chef. Throughout the home, custom millwork adds a touch of elegance, and the Aspen-inspired design enhances its rustic charm. The south-facing yard is a serene retreat, perfect for entertaining or simply relaxing on the expansive patio. The primary suite is a lavish sanctuary, complete with a walk-in closet and spa-inspired ensuite, while two additional bedrooms offer flexibility for family, guests, or a home office. Additional highlights include a convenient laundry room, a garage with extra storage, and high-end finishes throughout, all carefully selected to provide a life of luxury and comfort. Ideally located in the heart of South Oak Bay, one of Victoria's most coveted neighborhoods, this stunning rancher is just minutes from parks, schools, shopping, and dining—offering the perfect blend of luxury, comfort, and convenience. Whether you're looking to downsize, upgrade, or simply indulge in the finest things in life, this extraordinary home is the ultimate haven for those who demand the very best. Don't miss this exceptional opportunity to experience luxury living at its finest. Price plus GST. (id:24231)
3355 St. Troy Pl
Colwood, British Columbia
OPEN HOUSE SAT 11-1PM: Welcome to this expansive 6 bedroom & 3 bathroom family home, perfectly situated in the desirable Triangle Mountain area. With classic oak flooring throughout much of the main level, this home exudes warmth & timeless charm. The thoughtfully designed layout features a primary bedroom on the main floor, offering comfort & convenience for families of all stages. With generous living spaces, this home is ideal for a growing family or multi-generational living with suite potential. The bright, open-concept living/dining area is perfect for both everyday living & entertaining guests. Add’l highlights incl. central vac, unground sprinkler system & a double garage providing ample storage and parking. Step outside & enjoy the beautifully landscaped yard - don’t miss the stunning palm tree in the back, a unique touch that adds a hint of the tropics to your oasis. Located in a peaceful, family-friendly area this home is just minutes from schools, parks, shopping & offers easy access to downtown. Don’t miss the chance to make this wonderful home your own. (id:24231)
209 3010 Washington Ave
Victoria, British Columbia
Welcome to Carrington Court. This value-packed condo is located in the desirable and emerging Gorge Road neighbourhood. Offering two large bedrooms and two recently updated bathrooms, this corner suite provides 944 sq ft of amazing living space. The LR and DR feature a corner gas fireplace and overlooks a spacious balcony. The bright galley-style kitchen has a window and provides ample counter and storage space. The primary bedroom has windows on two walls that provide great light and pleasant views. Enjoy the large walk-in closet and a walk-in shower in the three pc ensuite. This pet-friendly Strata is professionally managed and features a pro-active council, solid financials, and a healthy reserve fund. Carrington Court is steps away from the new Gorge Road Bike Paths, the Galloping Goose, the Selkirk Waterfront, and the Selkirk Trestle. Downtown Victoria is a 5-minute drive. Insuite laundry, secure underground parking, and separate storage are also included. Book your showing today! (id:24231)
Unit 11 3907 Cedar Hill Rd
Saanich, British Columbia
MOVE IN JUNE 2025! Discover the epitome of modern elegance with Seba Construction’s latest creation – Twelve Cedars. This exquisite collection finds its home in the thriving heart of Saanich’s Cedar Hill community. Each townhome is a masterpiece of contemporary design, artfully infused with classic elements, creating a living space that is both timelessly stylish and comfortably homey. Nestled in the scenic Cedar Hill region, Twelve Cedars emerges as a premier townhome development, perfectly blending suburban peace with the perks of urban life. Ideal for home buyers seeking new townhomes in Saanich BC and Victoria BC, this community offers a unique balance where the calmness of nature meets the convenience of modern amenities. Surrounded by parks and elite golf courses, Twelve Cedars isn’t just a residence—it’s an invitation to a lifestyle replete with comfort and luxury. Experience the best in contemporary living with our spacious, elegant townhomes. SHOWINGS BY APPOINTMENT ONLY (id:24231)
21 3993 Columbine Way
Saanich, British Columbia
Welcome to this well-maintained end-unit townhome in Henderson Estates. Spread across three levels, this home offers 3 generously sized bedrooms and 2 bathrooms—perfect for families or those in need of extra space. The main level offers a bright and spacious living area with a cozy wood-burning fireplace and opens onto a large private patio with sunny southern exposure—ideal for relaxing or entertaining. Upstairs, you’ll find all three bedrooms and a 3-piece bathroom. Additional highlights include a laundry room, a garage, driveway parking right out front, extra balcony and plenty of natural light throughout. This pet-friendly (no size restrictions), professionally managed strata allows rentals and has no age restrictions. Conveniently located near parks, schools, shopping, and more! (id:24231)
Unit 2 3907 Cedar Hill Rd
Saanich, British Columbia
MOVE IN JUNE 2025 Discover the epitome of modern elegance with Seba Construction’s latest creation – Twelve Cedars. This exquisite collection finds its home in the thriving heart of Saanich’s Cedar Hill community. Each townhome is a masterpiece of contemporary design, artfully infused with classic elements, creating a living space that is both timelessly stylish and comfortably homey. Nestled in the scenic Cedar Hill region, Twelve Cedars emerges as a premier townhome development, perfectly blending suburban peace with the perks of urban life. Ideal for home buyers seeking new townhomes in Saanich BC and Victoria BC, this community offers a unique balance where the calmness of nature meets the convenience of modern amenities. Surrounded by parks and elite golf courses, Twelve Cedars isn’t just a residence—it’s an invitation to a lifestyle replete with comfort and luxury. Experience the best in contemporary living with our spacious, elegant townhomes. SHOWINGS BY APPOINTMENT ONLY (id:24231)
1548 Munro Rd
North Saanich, British Columbia
Welcome to 1548 Munro & 5 acres of the finest country living. A rare find on a quiet, no-exit country road with an incredible spring-fed swimmable pond! Enjoy summer lounging and BBQs on your motorized floating dock, & toast the setting sun. Sit on the covered deck of this 3 bed, 2 bath rancher & cozy up by the outdoor fireplace. When it’s time to move inside, this 2021 sq ft home provides 3/4'' oak flooring, a family-sized living/dining room, a family room & updated kitchen. The unique value continues with a 2-level, 2900 sq. ft combined floor space workshop. Check out the 2-level barn featuring 1749 sq. ft, 6 stalls & tack room on the main floor and two self-contained 1 bed, 1 bath suites totalling an additional 1551 sq. ft of living space. Please look at the feature sheet provided since there are too many features to list in this space. Schedule your private showing of this incomparable home to fully appreciate this unique property's value & lifestyle. (id:24231)
Unit 1 3907 Cedar Hill Rd
Saanich, British Columbia
MOVE IN JUNE 2025! Discover the epitome of modern elegance with Seba Construction’s latest creation – Twelve Cedars. This exquisite collection finds its home in the thriving heart of Saanich’s Cedar Hill community. Each townhome is a masterpiece of contemporary design, artfully infused with classic elements, creating a living space that is both timelessly stylish and comfortably homey. Nestled in the scenic Cedar Hill region, Twelve Cedars emerges as a premier townhome development, perfectly blending suburban peace with the perks of urban life. Ideal for home buyers seeking new townhomes in Saanich BC and Victoria BC, this community offers a unique balance where the calmness of nature meets the convenience of modern amenities. Surrounded by parks and elite golf courses, Twelve Cedars isn’t just a residence—it’s an invitation to a lifestyle replete with comfort and luxury. Experience the best in contemporary living with our spacious, elegant townhomes. SHOWINGS BY APPOINTMENT ONLY (id:24231)
413 4394 West Saanich Rd
Saanich, British Columbia
Top-floor 2 bed / 2 bath suite in desirable Centennial Walk! This bright, open-concept home features soaring 12’ vaulted ceilings, bamboo flooring, granite countertops, stainless steel appliances, heat pump, electric fireplace and fresh paint throughout. Bedrooms are separated for privacy, with a spacious primary offering dual closets and a 4-piece ensuite. The spacious second bedroom is perfect for guests, kids, or a home office. Enjoy in-suite laundry, secure underground parking, common EV charging, locked bike and storage rooms. This well-managed, pet-friendly building (no size restrictions) allows rentals and has no age restrictions—ideal for first-time buyers, downsizers, or investors. Steps to Royal Oak Shopping Centre and close to Broadmead Village, Commonwealth Pool, and major transit routes. Outdoor enthusiasts will love nearby trails including Rithet’s Bog, Elk Lake, Centennial and the Lochside Trail. A rare opportunity for top-floor living in a fantastic location! (id:24231)
2282 Frost Ave
Sidney, British Columbia
Sidney seaside living at its finest—welcome to your dream home by the Salish Sea! Just steps from the ocean and Lochside Waterfront Park, this beautifully renovated home offers panoramic views that stretch across the water toward James Island and Sidney Island. Nearly every room captures the stunning seaside scenery. Lovingly transformed from top to bottom, the home features a custom kitchen with solid wood cabinetry, quartz countertops, high-end appliances, and a large island perfect for entertaining. A cozy gas fireplace warms the open-concept living and dining area, while the eating nook offers an unbeatable ocean view. Upgrades include wide-plank, wire-brushed oak hardwood floors and fully renovated bathrooms, including a luxurious upstairs bath with a custom Carrera marble 5’ walk-in shower. The main-level primary suite boasts a walk-in closet and a spacious 4-piece ensuite. Upstairs, you’ll find two additional bedrooms, including a second master with its own walk-in closet and 4-piece bath. Enjoy outdoor living on the south-facing terrace with incredible ocean views. There's also a separate single garage, and you’re just a short stroll to downtown Sidney via the scenic waterfront “Heart Walk.” Dining, shopping, and transit to downtown Victoria are all within easy reach. Come experience this spectacular Sidney home for yourself—you’ll be impressed! OPEN HOUSE APRIL 12TH AND 13TH FROM 1PM TO 2PM (id:24231)
118 3640 Propeller Pl
Colwood, British Columbia
Welcome to this open and spacious one-level rancher townhome in the serene and quiet Residences at Pondview, offering a thoughtfully designed living space. The open-concept living and dining areas, connected to a modern kitchen with high-end appliances and a centre island, boast both function and finish. The primary bedroom includes a 3-piece ensuite, while the second bedroom features a built-in wall bed for added versatility. Enjoy efficient and comfortable geo-thermal heating and cooling for indoor comfort, and take advantage of a private patio surrounded by greenery and tranquility for those gorgeous sunny Vancouver Island days. The suite includes access to three parking spots for added convenience. Located in a pleasant tree-lined community near Royal Bay’s beaches, trails, and local amenities, this home offers comfort, style, and enjoyment. (id:24231)
501 3351 Luxton Rd
Langford, British Columbia
An Exceptional Starter Family Home, lovingly cared for over the past 5 years. You enter the home through a generous foyer, with coat closet and easy-to-clean ceramic tiles. Before you head upstairs be sure to check out the heated, oversized 2.5 car tandem garage fitted for potential TV or LAN - and extra area for music or workshop. On the main 9' level you will find a bright and sunny space - a generously sized cook's kitchen with peninsula, pot drawers, Moen faucets, all SS appliances including a gas range; the living room with electric f/p, dining area and office nook complete the spacious floor. The deck off the dining area comes with nat. gas hook up. On the top floor you will find 3 bedrooms (primary with walk-through closet and ensuite), laundry (full size w/d) and full guest bathroom. Other features: sold core doors for extra privacy, vaulted ceilings, mini-split ductless heat pump for year round comfort on two floors. Back yard has low maintenance turf! Great Strata Well priced (id:24231)
85 Asastra Place
Lillooet, British Columbia
For more info, please click Brochure button. Welcome to your perfect mountain escape in Bralorne, BC - a stunning, permitted newly constructed (2022) retreat that seamlessly combines modern convenience with rustic charm on a 0.24-acre lot. This Panabode-style cabin boasts a cozy 540 sq ft living space featuring one bedroom, a full bathroom with in-suite laundry, and a well-equipped kitchen, complete with a charming wood stove. Abundant natural light floods the home through large windows, enhancing the cozy ambiance. Outside, an 18’x12’ covered south-facing deck offers breathtaking views of the Noel Valley, complemented by a landscaped lawn and a feature rock wall adorned with flowers and succulents. Additional structures include a 40 ft container shop with a 100-amp connection, a pole construction wood shed and BBQ station, and a 12' x 20' car tent for dry storage. The property also has the potential for expansion under SLRD Bylaw regulations, allowing for a secondary structure of up to 1,600 sq ft. Perfectly located for year-round adventures - hiking, mountain biking, skiing, and more - this property serves as an ideal base for outdoor enthusiasts. Bralorne’s unique blend of tranquility and adventure makes it a hidden gem just five hours from Vancouver, offering endless recreational opportunities. Whether you're seeking a full-time residence, a vacation getaway, or a rental investment, this property is ready to welcome you and immerse you in the magic of Bralorne. (id:24231)
384 19 Road
Oliver, British Columbia
ONE OF A KIND - MUST SEE!! 2.95 ACRES - 2 HOMES - 3 CAR GARAGE-WORKSHOP-2 ACRES CHERRIES AND APPLES with automated watering system thru out the property (leased until Oct/25) MAIN RESIDENCE: Lots of Character and Quality Construction! 5 bedrs. 4 bath, lovely hugh master bedr, laundry main floor, fireplace, basement has outside entrance to office area, bedroom, bathroom- with attached 3 plus car garage. SECOND RESIDENCE: 3 bedrs, 2 bath, separate high efficiency furnace/AC installed in2022. Cutest!! for added income or family members. SHOP: READY FOR THE MECHANIC ! OR MOTORHOME/RV/BOAT/ 30X40 - R-15 insulated, 12000 lb. vehicle lift, 100 amp serv. 12x14 overhead doors and it is heated!!! (id:24231)
5586 Highway 95 Highway
Edgewater, British Columbia
Discover your dream home with breathtaking mountain views! This beautifully appointed 3-bedroom, 3-bathroom residence is set on a spacious 6.7-acre lot. Enjoy an open floor plan with abundant natural light and a cozy living area that connects to the stunning outdoor landscape. The large deck is perfect for morning coffee or entertaining with friends. With ample outdoor space for recreation and relaxation, this property is a serene escape yet conveniently close to town. Don’t miss your chance to own this mountain paradise—schedule your tour today! (id:24231)
1300 Riverside Way Unit# 1300/02
Fernie, British Columbia
**OPEN HOUSE MONDAY 21st** Exceptional investment opportunity or the ultimate family retreat. Three storey END UNIT, sprawling over 3500 sqft is a SIX BEDROOM, 4 bathroom condo, featuring a PRIVATE LOCK OFF SUITE, ideal for hosting your family or guests in style, SLEEPS FOURTEEN comfortably. This bright and airy unit provides breathtaking mountain views from every window, plus FOUR BALCONIES perfect for your morning coffee or evening apres and BBQ. Entertain with ease in the living spaces, complete with a roomy kitchen, spacious dining area, large living room, with an additional MEDIA ROOM, providing ample space for everyone, topping it off with TWO cozy FIREPLACES. Mere steps to the river for fishing or cooling off in the summer. Minutes to the Provincial Park, Downtown via a newly paved pathway, and Fernie Alpine Resort. A convenience store and Riverside Bar & Grill is walking distance for when you want to leave the car behind. FULLY FURNISHED with a fresh clean. Two dogs or 2 cats permitted by the strata. Loads of storage, including two exterior ski lockers, two owner lock-off closets plus a large storage room with an in-suite washer and dryer. ALMOST ALL IN STRATA FEES include, cable tv, internet, heat, electricity, garbage, and snow removal. These large units don't come to the market often, book your private showing today with your trusted Realtor. (id:24231)
6900 Marshall Road Unit# 42 Lot# 43
Vernon, British Columbia
Grab your paddleboard and head to the beach!! Sierra Gardens is a beautiful, highly desirable community only a short walk to the amazing Marshall Fields recreation area, surrounded by beaches, children's playgrounds, a dog park, disc golf, walking trails, pickleball, tennis and more! This lovely townhome boasts a beautiful, open concept main floor living space with high ceilings that opens to an inviting patio with views toward Okanagan Lake and the surrounding hills. Upstairs you'll find 3 large bedrooms and a bright, open loft area. The master bedroom has enough room for a sitting space, plus a spacious ensuite and walk-in closet. Pet friendly with a fenced backyard for 1 cat or 1 dog with no size restriction. Brand new upgraded a/c unit just installed last weekend. Book a showing today and see this lovely home for yourself! You will love living here!! (id:24231)
2325 Silver Place Unit# 3
Kelowna, British Columbia
Welcome to 'The Terrace', an executive townhome community quietly perched on the mountainside in the coveted Dilworth mountain area. Location is everything, and this 3 bedroom + den rancher w. walk-out basement delivers, offers sweeping north-facing valley views from both the upper and lower level of the home. The main floor living area is bright and open with a spacious kitchen, breakfast nook, and an inviting sitting room- complemented by a formal dining area for those special occasions. The primary bedroom includes a walk-in closet, a 4-piece ensuite, and direct access to the outdoor deck- perfect for morning coffee and soaking in the scenic views. Downstairs, the walk-out basement is flooded with natural light and boasts high ceilings, with a spacious rec. room/TV area that walks out on to the back patio. Two generously sized bedrooms, a 4 piece bathroom, and nearly 400 sq. ft. of unfinished space offer endless possibilities to expand and add your personal touch to the lower level living space. Exceptional value in one of Kelowna's most desirable neighbourhoods. Don't miss your chance- book your showing today! (id:24231)
309 165 Kimta Rd
Victoria, British Columbia
Feel at home in this impeccable two-bed, two-bath third level BRIGHT CORNER condominium. Nestled on the Songhees Waterfront in a quiet STEEL AND CONCRETE building, you'll enjoy an abundance of natural light from the east-facing windows. Inside you'll find two generously sized bedrooms, 9' ceilings with crown molding and a thoughtfully designed layout that maximizes comfort. The modern kitchen with granite countertops flows seamlessly into the living space, where a NATURAL GAS FIREPLACE adds warmth on cooler evenings. Step outside onto your large deck, a perfect retreat. Primary bedroom features walk-in closet and a 4-piece ensuite. IN-SUITE LAUNDRY, secure parking and storage locker. Your four legged friends (two cats or one dog) are welcome here! Enjoy a gym, meeting room, workshop, car wash, EV charging and bike/kayak storage. Waterfront access and a short walk to restaurants, cafés and scenic trails. Please see both the YouTube & 3D Matterport tour. (id:24231)
1587 Rondeault Rd
Cowichan Bay, British Columbia
Welcome to 1587 Rondeault Road — a thoughtfully designed, move-in ready residence located just moments from the heart of Cowichan Bay. This inviting home offers the perfect combination of modern functionality and timeless charm, designed to accommodate everyday living, memorable entertaining, and multi-generational flexibility with ease. The main level is bright and airy, anchored by a stylish open-concept kitchen featuring sleek quartz countertops, abundant prep space, and seamless access to a sun-filled back deck—an ideal setting for summer barbecues and relaxed outdoor living. This level also includes three generously sized bedrooms and three bathrooms, providing comfort and space for family life or hosting guests. On the lower level, a fully self-contained two-bedroom, one-bathroom suite offers a private and versatile space, ideal for rental income or extended family. An additional bedroom and bathroom on this floor provide further flexibility—perfect for an older child seeking privacy, a home office, or a creative studio. Modern features enhance both lifestyle and efficiency, including a high-efficiency natural gas furnace with air conditioning, low-E thermal windows, wiring for an electric vehicle charger, and solar power readiness. Tucked away on a peaceful street and surrounded by the natural beauty of the Cowichan Bay, this exceptional property offers more than a place to live—it’s an opportunity to embrace comfort, community, and a lifestyle that truly feels like home. (id:24231)
720 Commonwealth Road Unit# 222
Kelowna, British Columbia
This updated and inviting 2-bedroom, 2-bathroom home with an additional family room off the primary bedroom offers modern upgrades and stylish finishes throughout. With approximately 1,100 sq. ft., it has been thoughtfully updated to provide both comfort and convenience. The kitchen features painted cabinets, newer countertops, and updated stainless steel appliances. Throughout the home there is newer laminate flooring. A new furnace and air conditioner have also been installed. Step outside to a large deck, perfect for relaxing or entertaining. All furnishings are negotiable. Pad rental is $595 per month. You will enjoy this low maintenance living with outdoor space to enjoy in the yard, fenced dog run and extra storage with a shed and a carport as well as additional parking for 3 more vehicles. Located steps away from the Okanagan Rail Trail and soon the Jim Bailey road will be accessible for easy access to Lake Country ( per seller) (id:24231)
9425 6 Street
Dawson Creek, British Columbia
FAMILY HOME- LARGE BACKYARD- GREAT NEIGHBOURHOOD- with close to 2000 sq feet of living space this home just sparkles with the freshly painted walls, open living /kitchen/dining concept. There are 3 bedrooms up and the bathroom has also been recently updated as well. In the basement you will find a large Rec Room, Den /Office and the 4th bedroom, this bathroom downstairs has also been updated. This home sits on an over sized lot and is fenced. There is a firepit area, and the most amazing deck with views to the south and west with a natural gas hookup , this backyard is great for summertime grilling out and nights around the fire underneath the stars. Over the past years this home has also seen updated siding & Windows and most recent a brand new hot water tank .This home is move In ready, call soon to set up your appt to view . (id:24231)
2841 Bentley Road
West Kelowna, British Columbia
Excellent opportunity to live in the Okanagan and run your own B&B! Don't miss this updated, 6 bedroom, Shannon Lake home that includes a 2 bedroom suite with separate entrance! This perfect family home offers open concept living with a large living room and kitchen featuring an island, pantry and all new kitchen appliances (2023) as well as a deck that overlooks the fully fenced, low maintenance backyard! This ideal layout has a bedroom/office and guest bathroom on the main floor with a large laundry room accessing the 2-car garage. The upstairs has three large bedrooms and two bathrooms. The primary bedroom can be your own private oasis, with walk-in closet and a luxurious ensuite with dual sinks, a soaker tub and a custom tiled shower. The basement offers a mortgage helper with a separate entrance, spacious kitchen, 2 bedrooms and a full bath. The suite also boasts an open concept with separate laundry and includes a new washer and dryer (2024), backsplash and its own parking spot on the new driveway addition (2023). The suite is currently vacant. The home comes fully equipped with a smart thermostat, central vac, a security system, fire extinguishers and interconnected smoke alarms. The house has also been newly stuccoed, giving it a beautiful facelift. Located close to schools, shopping and so much more. Nothing to do here but move in! (id:24231)
5121 Riverview Crescent
Fairmont Hot Springs, British Columbia
6 BEDROOMS, DEN, 4 BATHROOMS, main floor Family Room....IN LAW SUITE, lower walk out, 2 kitchens, loads of storage areas & cupboards...INFLOOR HEATING ON ALL LEVELS, makes it cozy warm.. Only 1 block to Golf, Dining, Lounge, Driving Range & Shopping. Large family home with plenty of space separation. Located on a big corner lot, with Beautiful Views of the Canadian Rocky Mountains.... Fairmont has numerous OUTDOOR ACTIVIES; HIKING, RAFTING, BIKING, FISHING, BOATING, ZIP LINING, SKIING, GOLF, PICKLEBALL, TENNIS & NATURAL HOT SPRINGS....This a NON STRATA PROPERTY, (no monthly fees).....LOWER SUITE INCLUDES; 2 Bedrooms, Den, Full Bath, Living Room, Pool Room, Kitchen, laundry, separate entrance, Patio & all furniture... Great rental area. (id:24231)
5106 51 Avenue
Pouce Coupe, British Columbia
CONTINGENT- This home is conveniently located in Pouce Coupe , close to a school and amenities. With 3 bedrooms and full bathroom upstairs, large Rec room and extra bathroom in the basement, lots of storage , and some upgrades . The back yard is fenced , sundeck of the back entry , and a double car garage with easy ally access . Call to make your appointment to view this property soon (id:24231)
9804 17 Street
Dawson Creek, British Columbia
CONTINGENT-Located property is located on 17th street and is designated Commercial zoning . The house is a a 2 bedroom one bath home with approx 700 square feet of living space . Upgraded electrical, and plumbing. Call soon to view . (id:24231)
4308 52b Avenue Ne
Chetwynd, British Columbia
CONTINGENT- MOBILE HOME -DETACHED GARAGE- This home is located on a corner lot , 2 Bedroom, 2 bath large laundry room, and spacious living room. There is also a large porch and covered deck. The yard is partially fenced . Nice location, close to amenities . (id:24231)
4147 Ponderosa Drive
Peachland, British Columbia
Welcome home to this stunning 4 bedroom, 2 bathroom home perfectly situated in the heart of Peachland, just steps from shopping, dining, the waterfront, and all amenities. Offering a seamless blend of comfort, modern upgrades, and full accessibility, this home is designed to accommodate every lifestyle while maximizing breathtaking Okanagan lake views. Step inside to find a brand-new kitchen, thoughtfully updated with modern appliances, sleek countertops, and ample storage, making it a dream for both home cooks and entertainers alike. The open-concept living and dining areas are bright and spacious, with large windows that allow natural light to flood the space while showcasing the spectacular lake views. This home is fully wheelchair accessible, featuring an elevator, wide doorways, a wheelchair-accessible shower, and a bathroom with a lift, ensuring ease of mobility throughout. The covered deck offers a fantastic space to relax and entertain year-round, while the hot tub overlooking the lake provides the perfect setting to unwind and take in the stunning scenery. For those who need extra space for vehicles or recreational toys, this property includes RV parking and a well-maintained driveway with plenty of additional parking. With its prime location, thoughtful accessibility features, and incredible lake views, this home is a rare find in Peachland. This property has it all! (id:24231)
4960 Mountaintop Drive
Fairmont Hot Springs, British Columbia
6 Bedrooms, 3 Baths, Stream Rm, Hot Tub, Spacious 2 Persons Office,with a Nice View. 3750 sq.ft. finished...Wait till you see the Large covered deck with Hot Tub and View of Columbia Lake. also Full height ...Natural Stone Fireplaces....and a Big Country Kitchen c/w, walk in Pantry, Large Island Counter, hugh Windows with more Views. Spectacular Post n Beam, Vaulted Ceiling Design.... Seldom will you find a home with so much extra SMART SPACE, even a walk in broom closet. Plenty of room for all YOUR STUFF.. The floors are Hardwood, Ceramic Tile & Carpet.... Oversized Double Garage & Lots of Extra Parking, even for an RV. Fairmont is not just known for the Natural Hot Springs, it really is Paradise for Outdoor People ,,,,,we have new Pickleball Courts, Zip Lining, Biking, Hiking, Rafting, Fishing, Shopping & Dining. (id:24231)
1057 Frost Road Unit# 201
Kelowna, British Columbia
***$20,000 Incentive Package Offered on #201-1057 Frost Road. To Celebrate Highstreet Turning 20, Ascent is offering $20,000 on 20 pre-selected homes until June 20th. 20 Years of Doing the Right Thing. $20,000 reasons for you to celebrate! Visit the presentation centre or schedule a showing for all the details. *** Welcome to Ascent in Kelowna's Upper Mission. This second-floor PINOT is BRAND NEW & MOVE-IN-READY! This is a spacious and bright 3-bedroom corner condo. The living room and dining area flow through to the kitchen, which includes a quartz countertop and island, with stainless steel appliances. The huge extended balcony in #201 is perfect for relaxing or dining outdoors. The primary bedroom and ensuite are spacious, and the additional two bedrooms and second bathroom are tucked away down a hall for privacy. Plus, the large laundry room doubles as extra storage. Living at Ascent means enjoying access to the community clubhouse, complete with a gym, games area, kitchen, and more. Located in the Upper Mission, Ascent is just steps from Mission Village at The Ponds, with public transit, hiking and biking trails, wineries, and beaches all just minutes away. Built by Highstreet, this Carbon-Free Home comes with double warranty, meets the highest BC Energy Step Code standards, and features built-in leak detection for added peace of mind. Plus, it’s PTT-exempt for extra savings! Photos are of a similar home; some features may vary. Bravo Now Selling. Brand New Presentation Centre & Showhomes Open Thursday-Sunday 12-3pm..105-1111 Frost Rd (id:24231)
312 Island Hwy
View Royal, British Columbia
A perfect starter home, Renovation Project or Holding Property. The property is quite private and is hidden from the street view behind treed and bush area; the land is 1,462 s.f. in size and is located at the edge of the highway right of way, set well in from the road and is in amongst a park-like setting. There's a long driveway to the property over the right of way area leading to the residence. The cottage is 461 s.f., in size with 1 bedroom, 1 bath with no age of construction on public record. There's good opportunity to do lots of cosmetic upgrades to the home. Located a short distance to park, oceanside, local stores and public transportation. The property is being sold on an AS IS basis. (id:24231)
7052 Brailsford Pl
Sooke, British Columbia
Bright and Full of Light with over 2500 sqft of living space, 5 bedrooms with one on the main and one on the lower in a no stairs, self contained, ground level entrance in-law/rec/extended family suite. The home is designed to sit atop Brailsford Place and take-in breathtaking ocean and mountain views. Classic archways, 9' ceilings, quartz countertops, birch cabinetry with a gas range and stainless steel appliances make this a chef's dream kitchen. Open concept is great for entertaining relax in front of the fireplace and enjoy the stunning views. Upper level provides you a out of this world primary with 5 piece ensuite to relax and unwind. Curl up with a book on your deck with amazing views and be ready to face the next day fully charged. Landscaped with easy care grounds, irrigation installed, no work required gives you more time to do the fun things in life. Priced at 829,000 plus GST. (id:24231)
1368 Courtland Ave
Saanich, British Columbia
OPEN HOUSE Saturday April 26th, 11am-1pm. This is one of those rare homes that just feels right the moment you walk in. 1368 Courtland Ave has been completely transformed—inside and out—with smart, timeless updates that make everyday living easier, more comfortable, and a lot more enjoyable. From the brand-new roof (April 2025) and 200-amp electrical upgrade to the stunning kitchen and bathroom renos, this home has all the heavy lifting done. You get to just move in and enjoy. The kitchen is a real standout—bright, beautifully finished, and designed to work hard for a busy household. You’ve got quartz waterfall counters, a smart Samsung appliance package, stylish tile work, and a cozy built-in breakfast nook that’s flooded with light. It’s the kind of space where mornings naturally begin. The living area offers custom built-ins and a freshly tiled fireplace, and the home is filled with thoughtful upgrades: Mysa smart thermostats, modern lighting, updated baseboard heaters, and clean, crisp paint throughout. The bathroom is a true retreat, with heated tile floors, solid oak cabinetry, upgraded plumbing, and designer finishes. All the bedrooms feel fresh and functional, with new carpets, blinds, and closet doors where needed.But it’s the outdoor living that takes this home to the next level. Multiple patios mean you can follow the sun or the shade all day long. There’s a fire pit patio for late-night gatherings, a hot tub with its own dedicated circuit, and a productive yard filled with fruit trees, fresh sod, a veggie garden, and space to spread out. There’s even a homemade farm stand out front .The fully finished garage/in-law suite is a major bonus. It’s wired with 100 amp service, has a sleek 3-piece bath with heated floors, and its own storage loft/bedroom. Ideal for guests, a home office, or even extra income potential.The location is the cherry on top—quiet and residential, but just 15 minutes from everywhere. Camosun College and HCP Gardens are nearby. (id:24231)
1111 Frost Road Unit# 316
Kelowna, British Columbia
***$20,000 Incentive Package Offered on #316-1111 Frost Road. To Celebrate Highstreet Turning 20, Ascent is offering $20,000 on 20 pre-selected homes until June 20th. 20 Years of Doing the Right Thing. $20,000 reasons for you to celebrate! Visit the presentation centre or schedule a showing for all the details.**** Welcome to Bravo at Ascent in Kelowna's Upper Mission. BRAND NEW & MOVE-IN READY! #316 MERLOT, is a bright and spacious 2-bed, 2-bath corner condo offering 1,010 sqft of modern, open-concept living space! The spacious primary suite is complete with a walk-in closet and an ensuite. The second bedroom offers flexibility for guests, family, or a home office. You'll love the spacious kitchen with island, featuring quartz counters, stainless steel appliances and soft-close cabinetry. The large laundry room provides added storage. Living at Ascent means more than just your own home—you are a part of a vibrant community with a clubhouse with a gym, games area, kitchen, and outdoor patio space. Located just steps from Mission Village at The Ponds, you’ll have convenient access to shopping, dining, and essential services, including Save-On-Foods, Shopper’s Drug Mart, and a Starbucks. Brand new, your home is PTT Exempt (some conditions apply) for added savings. Plus, enjoy peace of mind with Highstreet's Quality Inside™ featuring double the industry standard warranty. Photos are of a similar home; features may vary. Bravo Now Selling. Brand New Presentation Centre & Showhomes Open Thursday-Sunday 12-3pm..105-1111 Frost Rd (id:24231)
628 Devonian Avenue
Kelowna, British Columbia
Welcome to this exceptional residence in the heart of Upper Mission—offering refined living, designer finishings & breathtaking views. Ideally located near top-rated schools, scenic walking trails, the new shopping centre & just minutes from the shores of Okanagan Lake, this home is a rare blend of elegance & everyday convenience. From the moment you step inside, you're greeted by soaring ceilings, intricate architectural detailing & floor-to-ceiling windows that flood the home with natural light. A Lutron lighting system seamlessly integrates with advanced smart home technology to enhance comfort, convenience, and modern living. The open-concept main living area is thoughtfully designed for both comfort & entertaining, with seamless flow between the living room, dining area & chef-inspired kitchen. The kitchen is a true showpiece, featuring top-tier appliances, waterfall quartz island with built-in wine fridge & storage. Step out to the covered patio, where awe-inspiring lake & mountain views set the backdrop for unforgettable evenings. The main level also includes a primary suite with a stunning spa-inspired ensuite & walk-in closet, along with a second bedroom & full bathroom. The lower level offers bright, expansive living for families & guests alike, featuring three additional bedrooms (one with its own ensuite), full bathroom, large family room & rec space with walkout access to the private backyard oasis - complete with a beautiful pool, outdoor fireplace & multiple areas to lounge & entertain. This is more than a home—it’s an elevated lifestyle in one of Kelowna’s most desirable neighbourhoods. (id:24231)
3719 Woodsdale Road Unit# 4
Lake Country, British Columbia
Welcome to your future home—a stunning, bright, and spacious 3-bedroom, 4-bathroom townhome built in 2020. Nestled in a quiet neighborhood, this gem offers the perfect blend of luxury, functionality, and charm for every chapter of your life. Exceptional Features You’ll Love: -ROOFTOP PATIO: Enjoy spectacular views from your private rooftop retreat, already hot tub-ready for ultimate relaxation under the stars. -FLEXIBLE LIVING SPACE: An extra family room with its own bathroom—ideal for guests, a dedicated home gym, or the office of your dreams. -MODERN FINISHES: Sleek, contemporary design throughout the home, crafted with care for modern lifestyles. -OUTDOOR LIVING AT ITS BEST: Start your mornings with a coffee on the patio off the kitchen, or embrace the outdoors in your private garden and yard space, complete with a fenced-in area—perfect for pets or kids to play safely. OTHER FEATURES: -Gas stove-Double car garage-Large kitchen island-Spacious dining room-bright and sunny home! (id:24231)
16621 Maki Road
Lake Country, British Columbia
Welcome to this amazing home set in the tranquility of Carrs Landing, Lake Country. This beautiful 4-bed, 2-bath home offers breathtaking views in every direction, including stunning lake scenery. The home has a studio in-law suite with Murphy Bed, that was previously used for short term rentals and was licensed as such. The new buyer can decide whether to apply for a licence and create extra income or enjoy the whole house. The spacious property boasts ample parking for vehicles and recreational toys, an expansive front yard, fully fenced backyard, underground irrigation and a well-constructed storage building for added convenience. Step onto the inviting wrap-around deck and through the front door, where an open-concept living, kitchen and dining area welcomes you. The cozy gas fireplace, set within a stunning stone feature wall, compliments the custom-designed kitchen with quartz countertops and skylights that flood the space with natural light. Spanning over 1,900 sq. ft., this home has been thoughtfully upgraded with a 2019 A/C unit, furnace, and hot water tank, along with a 2016 kitchen renovation, a Type 2 septic system and a durable roof installed in 2008. Enjoy the ultimate Okanagan lifestyle with walking distance access to Gable Beach, Coral Beach and 50th Parallel Winery, plus easy proximity to Predator Ridge, Sparkling Hill Resort, Kelowna International Airport and all the amenities of Lake Country and Vernon. Don’t miss out—schedule your private viewing today! (id:24231)
1057 Frost Road Unit# 105
Kelowna, British Columbia
***$20,000 Incentive Package Offered on 105-1057 Frost Road. To Celebrate Highstreet Turning 20, Ascent is offering $20,000 on 20 pre-selected homes until June 20th. 20 Years of Doing the Right Thing. $20,000 reasons for you to celebrate! Visit the presentation centre or schedule a showing for all the details.*** MOVE-IN -READY!! This 3-bedroom GAMAY rowhome at Ascent offers 1,564 sqft of well-designed space, with all the perks of a townhome and private ground-floor access—perfect for those looking for a little extra room. Inside, you'll find a bedroom and bathroom on the entry level, great for a tucked-away primary suite or guest room. Upstairs on the main floor, large windows brighten the open-concept living area. There’s a separate dining space and a stylish kitchen with quartz countertops, large-format subway tile backsplash, stainless steel appliances, soft-close cabinets, and a convenient half bathroom right off the kitchen. The main floor also features two more bedrooms, one with a spacious walk-in closet, along with a second full bathroom, an oversized laundry room, which doubles as great extra storage space. There’s a large private patio to enjoy outdoor living and two parking spots—one underground, and one outside near your front door. As a resident at Ascent, you'll have access to the community clubhouse, featuring a gym, games area, kitchen, patio, and more. Located in the desirable Upper Mission, you're steps from Mission Village at The Ponds, & just minutes from public transit, hiking and biking trails, wineries, and the beach. Built by Highstreet, this Carbon-Free Home is PTT-exempt, energy-efficient, and comes with double warranty. Photos are of a similar home, features may vary . Bravo Now Selling. Brand New Presentation Centre & Showhomes Open Thursday-Sunday 12-3pm at 105-1111 Frost Road (id:24231)
1554 Chardonnay Place
West Kelowna, British Columbia
Perched above Okanagan Lake in one of the area’s most prestigious gated communities, this executive walkout rancher offers over 4,000 square feet of pure luxury. From the moment you step through the front door, you’re enveloped in timeless elegance—soaring vaulted ceilings, and expansive windows that flood the home with natural light while framing breathtaking vistas. Meticulously maintained and updated to the highest standards, this home offers an elevated lifestyle without compromise. The main level is anchored by a stunning living room with a statement stone fireplace, and a seamlessly connected chef’s kitchen featuring premium appliances, and an oversized granite island. Step onto the partially covered deck and take in uninterrupted views in total privacy. The primary suite is a sanctuary of its own with a walk-in closet with custom cabinetry and an ensuite that rivals a luxury spa. Also on the main level is a spacious second bedroom with its own ensuite and a dedicated office outfitted with custom cherry cabinetry. Descend the curved staircase to a lower level designed for entertaining and unwinding. Here, you’ll find a cozy gas fireplace, built-in entertainment center, wet bar, and a climate-controlled wine cellar—ideal for connoisseurs and hosts alike. Two additional bedrooms provide ample space for family or guests. The backyard is a private, resort-style oasis complete with a sparkling pool, outdoor kitchen, paving stone patio, and maintenance-free synthetic lawn. (id:24231)
5824 Columbia Avenue
Peachland, British Columbia
Welcome to your dream retreat in the heart of Peachland! This stunning property offers breathtaking panoramic lake views, setting the perfect backdrop for luxurious living. The main house boasts 4 spacious bedrooms and 4 bathrooms, designed with comfort and elegance in mind. For added convenience, there's a separate, self-contained 1-bedroom suite perched above the double car garage, separated from the house by a breezeway, ideal for guests, rental income, or extended family. You'll also find ample parking for all your vehicles, RV, Boats and recreational toys. The private backyard is an oasis of tranquillity. Enjoy the cozy in-floor heating throughout the home, ensuring warmth and comfort year-round. Also comes complete with a hot tub just off the primary suite’s deck, allowing you to soak in the views while unwinding with a glass of wine. This is an entertainer's dream house! (id:24231)
1865 Quamichan St
Victoria, British Columbia
*This stunning home feels like new due to comprehensive updates throughout. Located in the sought-after Fairfield West area of Victoria, just a short walk to Glenlyon Norfolk, Margaret Jenkins, and Monterey Middle School. You'll love the bright and airy feel of this home, thanks to the big windows on a large, sunny corner lot that could host a garden suite in the future. The open-concept living and dining areas feature an electric fireplace, and the kitchen is equipped with top-notch appliances. Gorgeous hardwood floors and volcanic tile enhance the open layout, while the main level includes a primary bed and bath. Downstairs, two more bedrooms, an additional bathroom, high ceilings, and a private walk-out separate entrance providing potential for an in-law suite. A quiet lane runs alongside the house, providing easy access and plenty of parking. Stroll to nearby shops, restaurants, and transit options. Enjoy the ease of access to Oak Bay with the more relaxed zoning of Victoria. (id:24231)
533 Yates Road Unit# 216
Kelowna, British Columbia
Affordable & Stylish 1-Bed Condo at The Verve – Perfect for Students or Investors! Looking for the ideal student pad or a solid investment in Kelowna? This 1-bedroom, 1-bathroom condo at The Verve checks all the boxes! Just a 10-minute drive to UBCO and close to public transit, groceries, and everyday amenities — location doesn’t get better than this. Enjoy an open layout with stainless steel appliances, electric fireplace, walk-in closet and pantry, and in-suite laundry. The private deck offers a bit of peace, with no direct views into your space. Extras include underground parking, storage locker, bike storage, and access to some seriously fun amenities: outdoor pool, volleyball court, BBQ area, and dog-friendly spaces. Pet-friendly, long-term rentals allowed – no short-term rentals. Priced right and move-in ready — don’t miss this one! (id:24231)
946 Klahanie Dr
Langford, British Columbia
Peacefully set on 2 acres just minutes from downtown Langford, this exceptional hobby farm offers the perfect blend of rural tranquility and urban convenience. The spacious 6-bed, 3-bath home boasts over 3,000 sq.ft. of living, featuring a bright living room w/wood-burning insert, country-style kitchen, dedicated office, plus large dining room with French doors set to private patio. The flexible lower level with separate entrance provides added space and potential for flex-living, office, workshop, add’l bedroom(s) and/or guest accommodation. Ideal for equestrian lovers, the property includes equipped 3-stall barn, paddocks, shelters, and plenty of space for livestock and storage. Landscaped yard, patios, mature trees, and sweeping views, from pasture to tranquil hilltops complete this fabulous setting. This picturesque acreage is a rare gem for those seeking a lifestyle of space, serenity, and connection with nature—just minutes from schools, shopping, and city amenities. (id:24231)
1121 16 Avenue Se
Salmon Arm, British Columbia
Stunning New Rancher with Daylight Basement & amazing Lake View in Sunset Ridge. Nestled in Sunset Ridge subdivision, this brand-new rancher offers an exceptional living experience with breathtaking lake view. With 2,600 finished square feet of thoughtfully designed space, with 3 bedrooms plus den 3 bathrooms, this home provides the perfect blend of comfort and style. The open-concept layout features spacious living areas, allowing for seamless entertaining and everyday relaxation. Large windows throughout the home flood the space with natural light, highlighting the stunning lake view. The home also boasts a full, partially finished daylight basement with in floor heat, recreation room and additional bedroom and spacious unfinished area with the potential for a legal suite, this basement offers so many possibilities whether you're looking for extra living space, rental income, or a private guest suite. Set on a spacious .24-acre lot, this property gives you ample outdoor space to enjoy a pool, or a shop or to sit and enjoy this amazing setting. The location in Sunset Ridge is ideal, offering both tranquility and easy access to local amenities, outdoor recreation, and schools. Whether you are looking to downsize, or upsize, this home is a must-see. Don't miss the chance to own this beautiful property with amazing views and endless possibilities. Contact us today to schedule a tour and experience everything this home has to offer! (id:24231)


