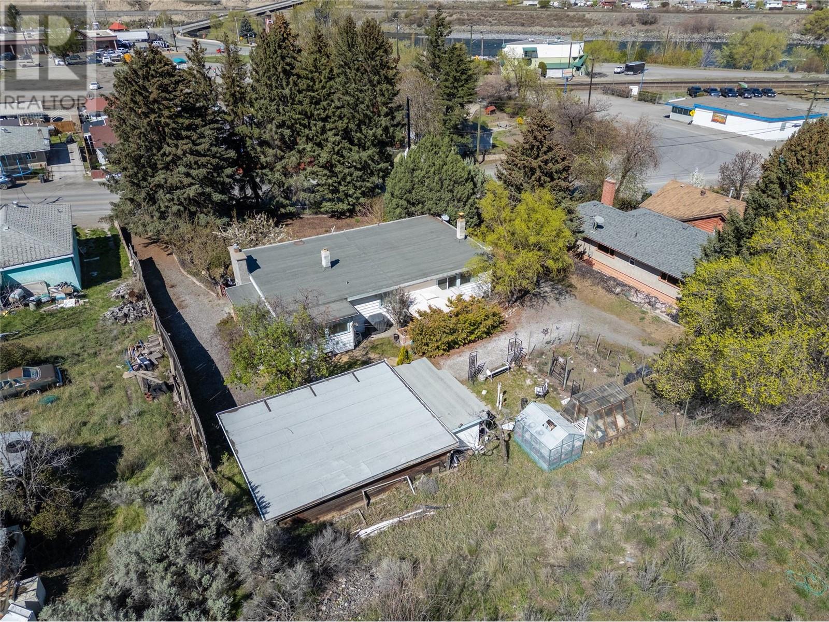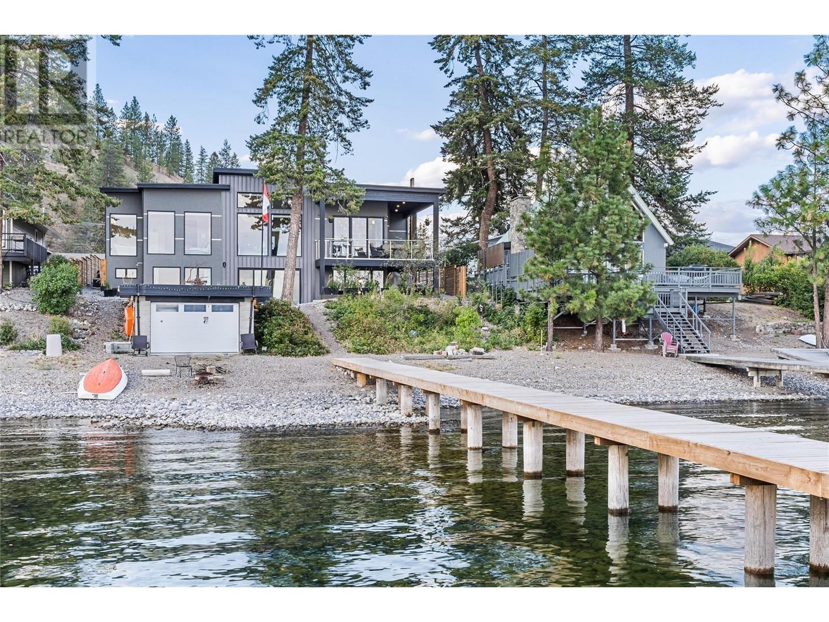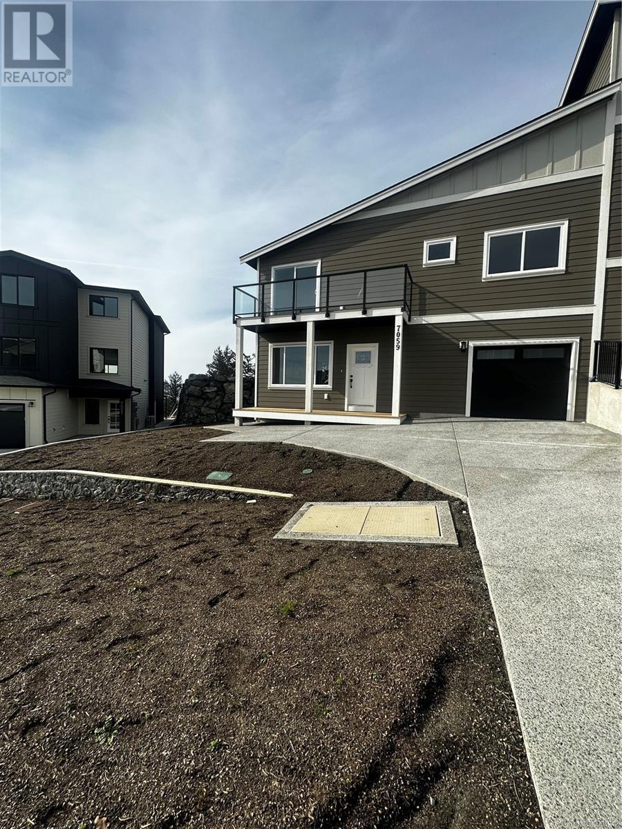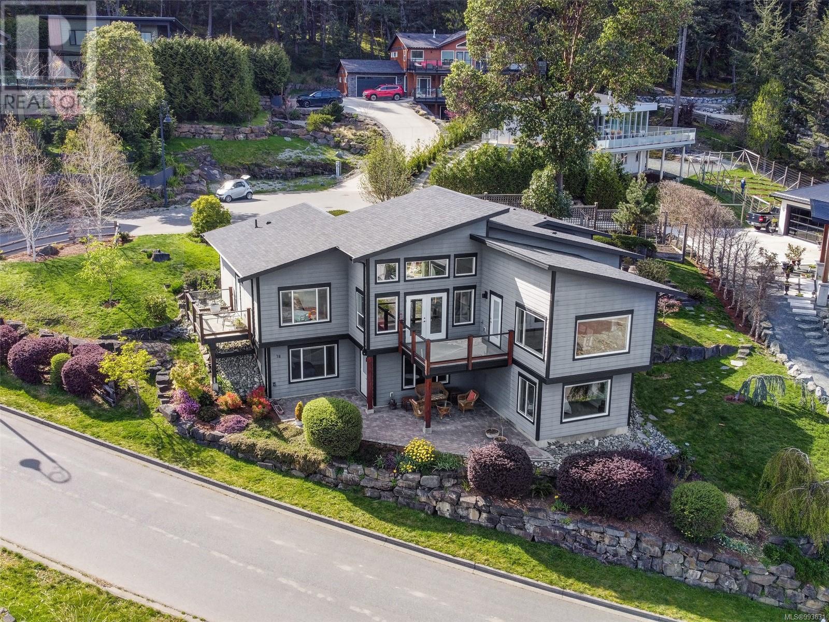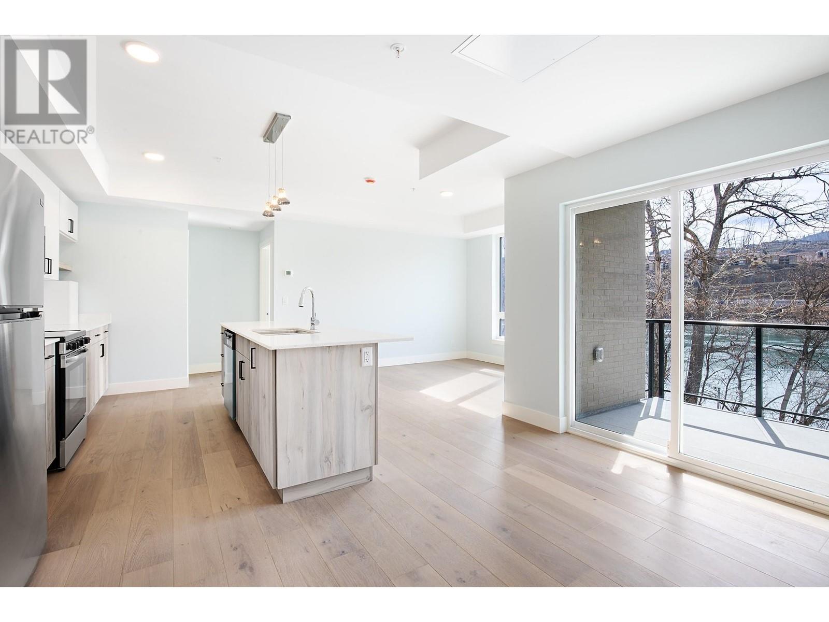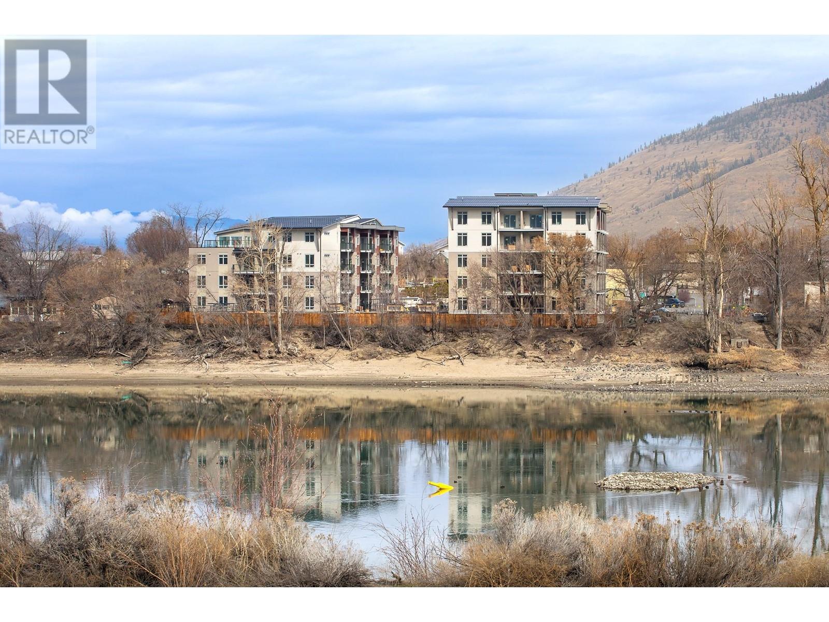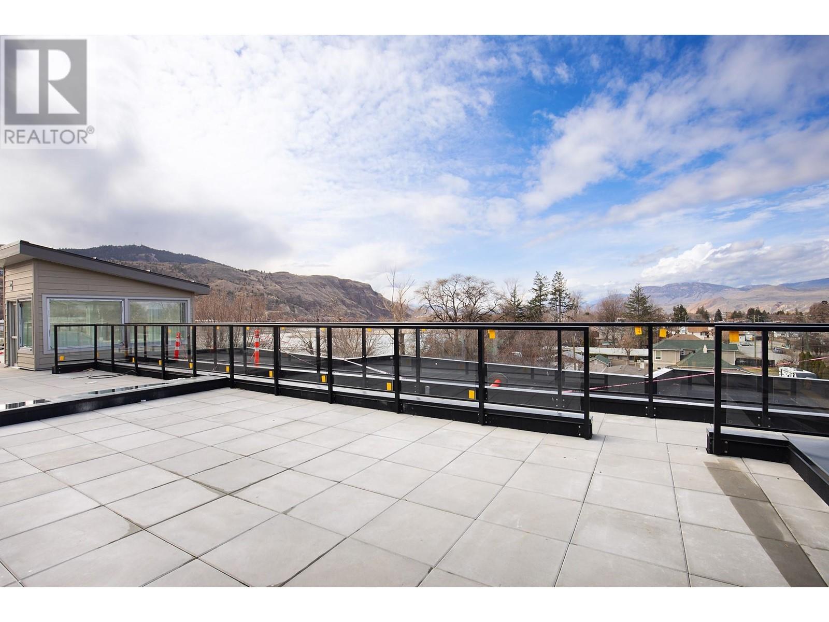2367 Oglow Drive
Armstrong, British Columbia
A MUST SEE meticulously maintained 4 bed 3 bath rancher with fully finished basement. Open and spacious layout with ample room up and down. What really sets this home apart is the addition of a number of value increasing improvements that have been added to the home by the current owners. Solar shades installed keep the home cool in the summer and save on A/C costs. Cellular shades, front door awning, mini blinds in the patio door, retractable screens on the front and patio doors, and a retractable patio awning all create shade and increase comfort. Water softener system is installed along with a Moen Flo system that monitors water usage and uses sensors around the home to monitor for leaking/flooding water and shuts off the water supply automatically if water is detected. Severely reduces chance of flooding and may reduce insurance costs. Don't like putting Christmas lights up? You'll never have to do it again if you live here! Gemstone multi colour lighting installed on the exterior of the house and is controlled via an app on your phone. Sierra stone patio off the kitchen with a built in Saber Grill with vent and cabinet built to match the exterior of the home. BBQ year round in style and comfort! Built in vacuum system, upgraded ceiling fan and fireplace. Allan block beds with zeroscaped outdoor space means no maintenance. 5' Cedar fence with custom topper creates comfort and privacy in the patio area. Book a showing today! (id:24231)
124 97c Highway
Ashcroft, British Columbia
This spacious 43,500 sq ft (0.786-acre) lot offers the perfect blend of privacy and convenience—just a short stroll to downtown Ashcroft, yet with all the room you need to breathe. The property features a detached shop with a storage area, underground irrigation, established perennials, fruit trees, and a lush, fully fenced front yard. Love to garden? You’ll appreciate the great garden space and potential to expand your horticulture dreams. The upper portion of the lot is flat and ready for your dream shop or extra parking—perfect for RVs, boats, or other toys! Inside the home, on the main floor you’ll find 2 bedrooms and 2 bathrooms, plus a versatile bonus room that could easily serve as a 3rd bedroom or home office. Kitchen area, next to the main entry laundry/mudroom an and to the living room with a gas fireplace and sliding doors to get to the front yard. There is also an extra storage room. Downstairs offers even more living space with a cozy basement entry, pool table, sauna, a windowless room ideal for a media or hobby room, extra storage and a convenient 2-piece bathroom. A little trimming and TLC will go a long way to make this property shine—bring your vision and make this your own private retreat in the heart of Ashcroft! (id:24231)
2401 Mill Bay Rd
Mill Bay, British Columbia
If you've been searching for a truly special Mill Bay waterfront home, look no further - your sanctuary awaits. Breathtaking views stretch out across to Mt.Baker - an ever changing backdrop from every room. Thoughtfully and tastefully designed, the main floor boasts natural light with floor to ceiling windows, engineered flooring, functional kitchen with custom cabinetry, Kitchen-Aid appliance package & quartz countertops. Relax in the sunken living room or separate sitting area with a Valor gas fireplace. Retreat upstairs to the expansive bedrooms, each with their own fully updated ensuites, generous closets, and Romeo & Juliet balconies. The large sitting area could be converted to a 3rd bedroom. Step outside onto the large patio with easy access down to the beach below. Low maintenance gardens surround the property with a grassy side yard. Bring the toys as this home offers a triple car garage and plenty of crawl space storage. Just steps to the Marina or moor your boat out front. (id:24231)
1151 Sunset Drive Unit# Th103
Kelowna, British Columbia
Welcome to this stunning townhome located on the most desirable street in the heart of Kelowna. Ideally situated directly across from Waterfront Park and just steps from a variety of restaurants, breweries, shops, and Prospera Place, this townhome offers the ultimate downtown living experience. Townhomes on Sunset Drive rarely come available, making this an exceptional opportunity to own a property with both a street-level entrance and a back entrance, as well as 2 secure and heated parking stalls and 1 storage locker. Additional exterior features include two large private patio/outdoor spaces, located at the front and back of the home. Inside, the bright, airy layout is enhanced by large floor-to-ceiling windows that fill the space with natural light, creating an inviting and open atmosphere. The spacious kitchen is complete with a large island, plenty of storage, modern finishes, and upgraded appliances. This space flows seamlessly into the dining room, living room, and both outdoor patios. Upstairs, you’ll find three bedrooms, including an oversized primary suite with an ensuite bathroom and walk-in closet. A second full bathroom completes the upper level, while the main floor also boasts a convenient powder room. The building offers an impressive range of amenities, including a hot tub/pool, gym, boardroom, and an executive common room. With its prime location, thoughtful design, and quality craftsmanship throughout, this townhome is a unique offering! (id:24231)
1941 Appleton Pl
Saanich, British Columbia
Gorgeous Custom Home on Gordon Point! Located a stroll away from three idyllic beaches, quiet luxury awaits in this 3300 sq ft mid century home that was taken back to the studs and reimagined to a modern, elegant and timeless retreat. Period architectural details were preserved and mirrored in a modern tribute with premium finishing and fixtures in every detail, with a calm and neutral palette flowing seamlessly throughout the home. An excellent floor plan for families, the main level o?ers a light filled living room with vaulted ceiling, skylights and a wood burning fireplace. The expansive and inviting family room has banks of windows and tree views providing a perfect additional space for gathering. The Chef’s Kitchen is bright and thoughtfully planned with premium appliances and fixtures for function and enjoyment. You will revel in your spacious Primary Suite with walk in closet and spa ensuite. The entertainment sized deck flows o? of the dining and family rooms and overlooks the lush natural environment of mature trees and landscaping.With an additional bedroom, full bath and laundry, the main level is complete. Downstairs o?ers great options with a full kitchen, three additional bedrooms or o?ce, gym and flex space. Energy e?ciency is built in with grid connected solar panels & high e?ciency heat pump, smart lighting through the home, and power for EV charging or hot tub. Ideally located in a quiet and peaceful location on a no through road, a block from the ocean and only a few minutes from quality shopping, restaurants,UVic and many parks. A home to make memories for years to come. (id:24231)
1454 Rocky Point Drive
Kelowna, British Columbia
Executive Wilden Show Home located on one of Kelowna's most desirable streets. This stylish, Step-4 energy efficient, upscale residence was designed to take full advantage of outdoor living and Lake Okanagan views. The bright gourmet kitchen, built to satisfy the needs of the most discerning chef, boasts a Thermador and Bosch appliance package, large island with Quartz Countertops and custom cabinetry creating ample storage and yet complimented by a spacious prep kitchen. The great room offers a soaring 13.5 foot ceiling, White Oak floors throughout, and a prominent floor to ceiling soapstone fireplace creating a bright yet warm atmosphere. The upper floor is reserved for the luxurious primary suite, featuring a large private terrace to enjoy wine with sunsets & morning coffees with lake views. White marble walls and heated floors, make the primary ensuite light and bright with a custom no sill shower and soaker tub with corner windows. Upstairs also features another office/bedroom with 3 piece bathroom. The lower level offers flexibility in function with a separate entrance, additional bedrooms, wet bar, and plenty of customizable space to accommodate a future theatre room and gym. The home sits on an 85’ x 160’ flat level lot with 1,985 Sf. oversized triple car garage with 12’ ceilings. Fully landscaped yard with a pool, Natural Gas Fire Pit, outdoor kitchen, and built-in stone planters complete this exquisite property. Price plus GST (id:24231)
419 Shorts Road
Fintry, British Columbia
Experience the best of Okanagan lakefront living in this custom-built 4-bedroom, 3-bathroom, 2,755 sq. ft. walkout rancher on a flat lot with prime shoreline & breathtaking panoramic views. Inside, 14’ ceilings and expansive windows flood the open concept living space with natural light, while the elegant kitchen seamlessly connects to the dining and living areas, all with stunning lake views. The main-level primary bedroom is a true retreat, featuring a spa-like ensuite with heated floors, a freestanding tub, oversized shower, heated towel bar, walk-in California Closet, and direct access to the laundry room. The lower level offers polished concrete floors, a spacious family room, 3 additional bedrooms, a full bathroom, and a versatile space beneath the suspended slab ready to be transformed into a theatre room or gym. A triple-car garage/workshop provides ample storage and workspace for hobbyists or outdoor gear. Outdoors, enjoy a 140-foot dock with a 6,000 lb solar-powered Paradise boat lift, expansive beach, firepit, covered deck with hot tub, and a heated outdoor shower. The lakeside boathouse, currently used for storage, includes 40-amp service and is ready to be reimagined as a shaded entertaining space or lakeside bar. Modern comforts include fibre optic internet, propane service, and full smart home features for security and convenience. Located outside the speculation tax zone, this home offers the perfect blend of year-round living or a luxury summer getaway. (id:24231)
7059 Brailsford Pl
Sooke, British Columbia
Deal Collapsed , Immediate Possession, Remember on New Homes under 1.1 +GST there is no Property Purchase Tax if your principal residence. Brand New 1500+ Sqft 3 bedrooms, 3 bathrooms, 1/2 duplex with Views of Sooke Harbour and Straits of Juan De Fuca. Features on the Main Floor: large Livingroom with smartly done Electric Fireplace, open Kitchen with room for table and Chairs, Pantry set up and access into to a good sized yard - ideal for pets and kids. The single car garage is also accessed off the kitchen. 2-piece bathroom and laundry area are also on the main floor. Upstairs has 3 good sized bedrooms, Master Bedroom is Massive with huge 5 piece ensuite and walk-in closet plus a personal sundeck to enjoy the great views. There is an additional 4 pce bedroom and large linen closet up also. The outside will be landscaped once the weather improves, and seeded backyard. Bonus underground sprinklers. Listed at $659,900 plus GST. (id:24231)
28 1060 Shore Pine Close
Duncan, British Columbia
Welcome to this exceptional modern coastal sanctuary, offering breathtaking views of the mountains, ocean, and marina. From the moment you enter through the impressive double doors, the home makes a striking first impression with its thoughtful design and seamless integration of natural elements and space. The main level features a highly desirable layout with open-concept living, dining, and kitchen areas, all filled with natural light from expansive windows and French doors. The spacious primary bedroom, private office, laundry room, and elegant powder room are all conveniently located on this floor, ensuring comfort and ease of living. The walk-out lower level continues to impress, offering two additional bedrooms, a large family room, and extensive full-height storage—all with stunning views. Premium finishes include custom cabinetry, engineered stone countertops, and sleek, modern appliances. Designed for year-round comfort, the home is equipped with high-efficiency thermoproof windows and a modern heat pump system. Ideally situated, this home is just a short stroll to Maple Bay Marina and seaplane access to Vancouver. Outdoor enthusiasts will appreciate the nearby hiking and biking trails, kayaking, sailing, rowing, and recreational amenities. You'll also find local restaurants, pubs, cafés, an elementary school, and community sports courts just minutes away. (id:24231)
215 Royal Avenue Unit# 204
Kamloops, British Columbia
Now move-in ready! Thompson Landing on Royal Ave is a brand new riverfront condo development ideal for working professionals, downsizers or as an investment. Featuring 64 waterfront units spanning 2 buildings, these apartments are conveniently located next to the Tranquille district boasting amenities such as restaurants, retail, city parks, River's Trail and city bus. This unit is our popular C2 plan which includes a spacious two bedroom, 2 bathroom design and direct views of the Thompson River out your patio door. Building amenities include a common open-air courtyard, building amenity room, bike storage, riverfront access and an underground parkade. Pets and rentals allowed with some restrictions. Kitchen appliances and washer & dryer included. Energy efficient heat pump. Call for more information or to schedule a visit to our show suite. Developer Disclosure must be received prior to writing an offer. All measurements and conceptual images are approximate. (id:24231)
215 Royal Avenue Unit# 206
Kamloops, British Columbia
This newly built one bedroom condo is now move-in ready, so quick possession is possible! Thompson Landing on Royal Ave is a brand new riverfront condo development ideal for working professionals, downsizers or as an investment. Featuring 64 waterfront units spanning 2 buildings, these apartments are conveniently located next to the Tranquille district boasting amenities such as restaurants, retail, city parks, River's Trail and city bus. This unit is our popular B2 plan which includes a spacious one bedroom design and peek-a-boo views of the Thompson River. Building amenities include a common open-air courtyard, building amenity room, bike storage, riverfront access and an underground parkade. Pets and rentals allowed with some restrictions. Kitchen appliances and washer & dryer included. Energy efficient heat pump. Call for more information or to schedule a visit to our show suite. Developer Disclosure must be received prior to writing an offer. All measurements and conceptual images are approximate. (id:24231)
215 Royal Avenue Unit# 402
Kamloops, British Columbia
This is the last, top floor PENTHOUSE unit available at 215 Royal Ave! Extra features in this walk-up apartment such as two patios, tiled shower and large kitchen island. Thompson Landing on Royal Ave is a brand new riverfront condo development ideal for working professionals, downsizers or as an investment. Featuring 64 waterfront units spanning 2 buildings, these apartments are conveniently located next to the Tranquille district boasting amenities such as restaurants, retail, city parks, River's Trail and city bus. This unit is our popular PENTHOUSE plan which includes a spacious two bedroom, 2 bathroom design and direct views of the Thompson River out your patio door. Building amenities include a common open-air courtyard, building amenity room, bike storage, riverfront access and an underground parkade. Pets and rentals allowed with some restrictions. Kitchen appliances and washer & dryer included. Energy efficient heat pump. Call for more information or to schedule a visit to our show suite. Developer Disclosure must be received prior to writing an offer. All measurements and conceptual images are approximate. (id:24231)

