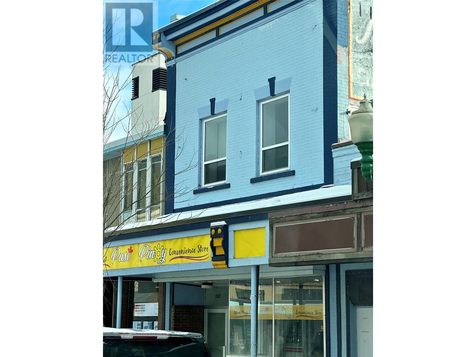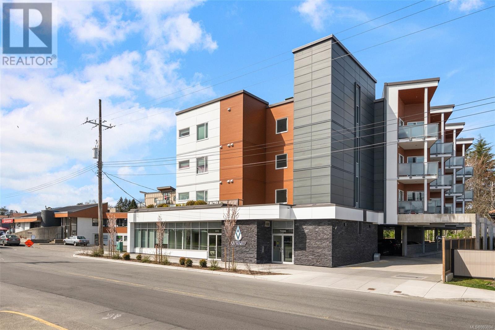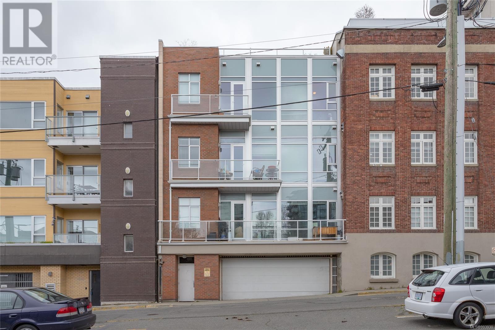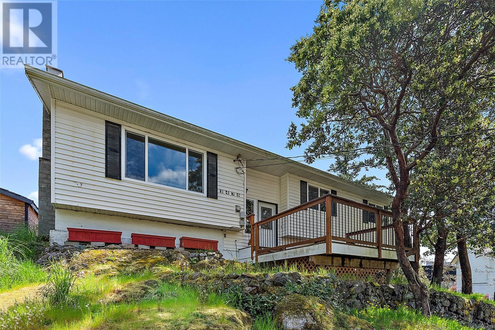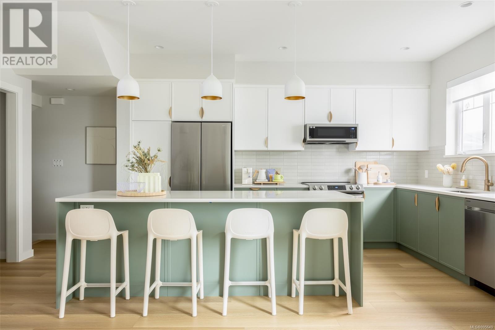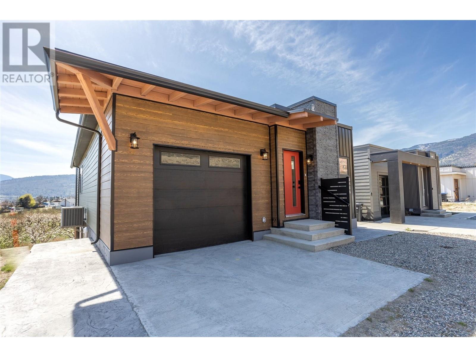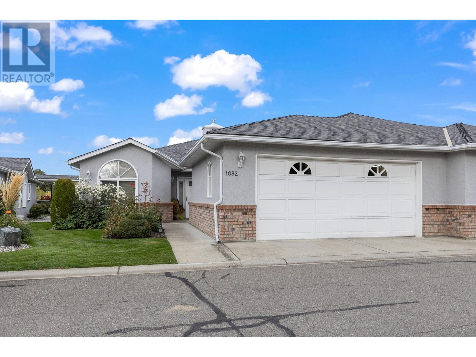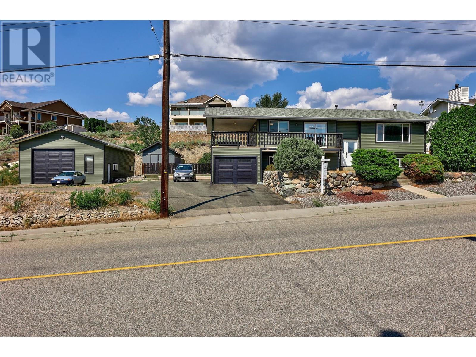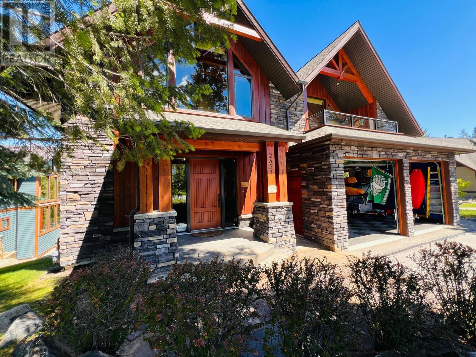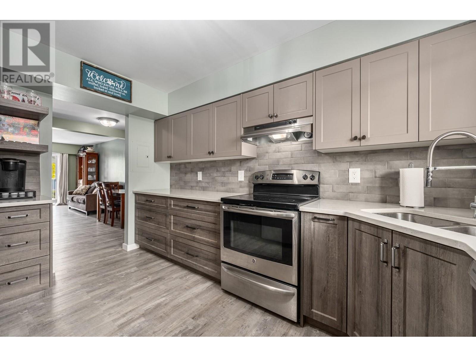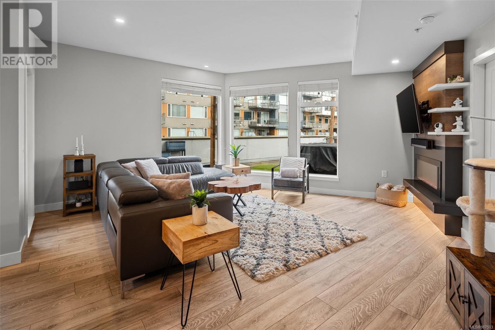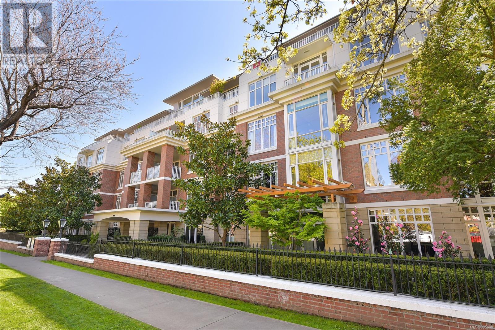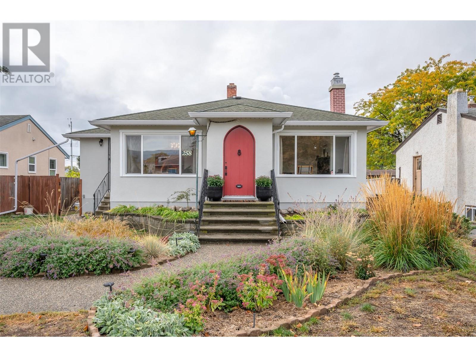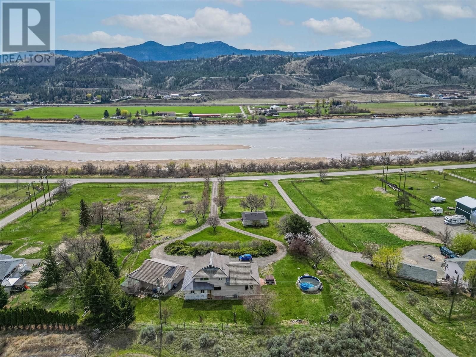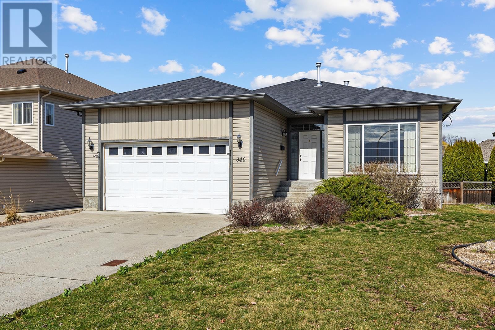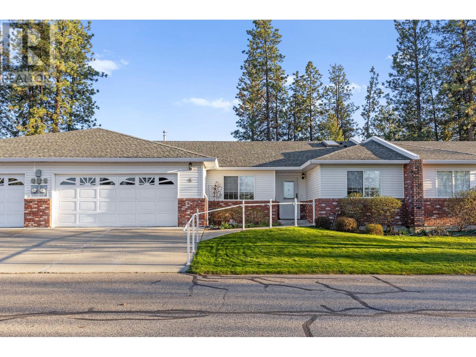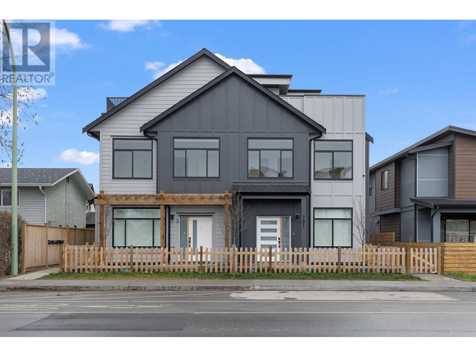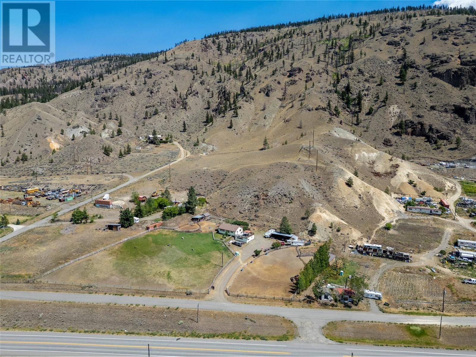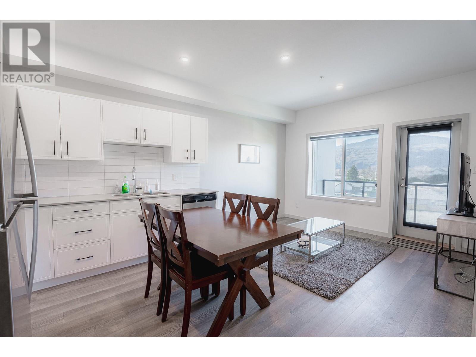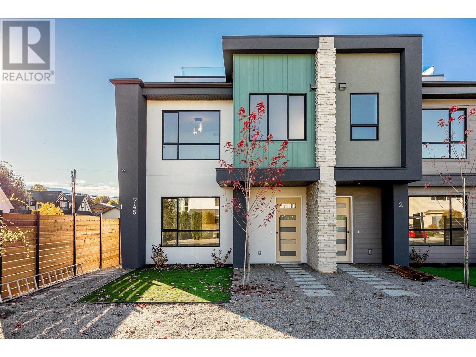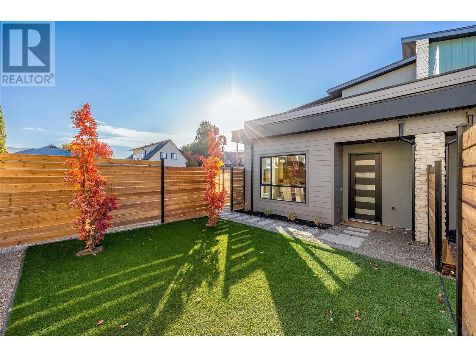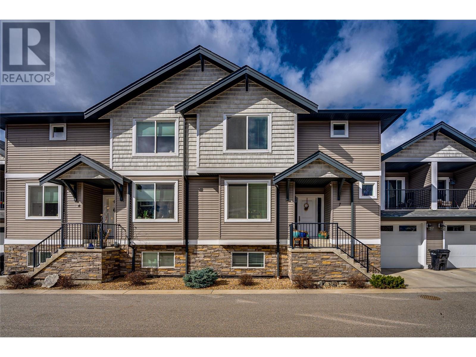875 Kimberely N Avenue
Greenwood, British Columbia
Welcome to your new home in Greenwood, BC; Canada's smallest city. Situated on two lots, this well-maintained property features three comfortable bedrooms and an adaptable office space that could easily serve as a fourth bedroom. Enjoy the recent upgrades like the new gas furnace for efficient heating and the beautifully redone back deck, complete with a new roof and Duradeck flooring; ideal for soaking in the serene mountain views and listening to the peaceful chirps of local birds. The property includes a fully fenced backyard equipped with a workshop, garden, and greenhouse, perfect for gardening enthusiasts. Along with ample storage space inside, there's also plenty of outside storage with a shed and additional space under the deck. Essential updates have been made, including a new water service line from the city, ensuring smooth and reliable utility service. This home combines the tranquility of small-town living with the necessities of modern convenience, nestled in a community rich in history. Step into a lifestyle of comfort and charm in Greenwood, BC. Call your Local REALTOR® today! (id:24231)
740 Glenacre Road
Mclure, British Columbia
Absolutely stunning 80+ acre property located on the North Thompson River only 30 minutes to the Kamloops city centre. This property has it all! Complete with a custom log home, detached double car garage, detached log building which could be a shop or guest home, detached water front cabin, older office building & an RV spot, with mature pasture fields, garden areas, green house and pond! The custom log home residence offers a function main level with large open concept kitchen & dining room, that leads into the cozy living room area accented by a custom wood fireplace. Main level also complete with a full bathroom, laundry, & enclosed sun room/porch. The upper level features the primary bedroom with 2pc en-suite, 2nd bedroom, and loft style office area. The lower level offers a walk out with family room, storage, mechanical, and cold room. This property has so much potential to use it as a private retreat, hobby farm or more! Call today for a full information package (id:24231)
302 Mackenzie Avenue
Revelstoke, British Columbia
Revelstoke legacy property in the center of downtown with upstairs apartment and main floor retail available for purchase. Updates included, newly painted and outfitted main floor with new insulation, new front door, new LED lighting, new subfloor and flooring, new universal bathroom, complete new roof/flashing along with new propane rooftop heater and electric a/c (installation to be completed prior to completion of sale). Basement in great condition with new sump pump and lots of opportunities to develop and use beyond current capacity. Building exterior and interior is in A plus condition along with being in a coveted location that will work for a wide variety of commercial, retail and residential tenants. Upstairs includes a fully separate 3 plus bedroom apartment with fantastic views and recent updates including new bathroom. Great as sub rental or staff housing or owner occupied. Current lease includes residential and commercial space with tenant invested in outfitting space with walk in cooler, signage and fixtures for thier business with a long term outlook. Pride of ownership throughout. Own this space with solid returns in a market with currently undervalued commercial property that will increase as developments like Cabot Golf course complete and open in 2027. Price does not include applicable gst, to be added on offers to purchase. (id:24231)
401 36 South Turner St
Victoria, British Columbia
Welcome to this bright and spacious 2-bedroom, 2-bathroom corner unit in the highly desirable James Bay neighbourhood, just off Dallas Road! This well-laid-out home is located in a well-maintained, 55+ steel and concrete building, offering exceptional durability and peace of mind. The large, south-facing balcony fills the space with natural light, creating an inviting place to relax. Inside, the generous open-concept living and dining area provides great flexibility, while in-suite laundry adds everyday convenience. Although this unit is in need of updates, it has an excellent layout & presents the perfect opportunity to bring your vision to life and add your personal touch. Just steps from the ocean, and a short stroll to Downtown and Beacon Hill Park, this is a fantastic chance to invest in one of Victoria’s most sought-after locations. Don’t miss this opportunity! Priced well below assessed value! (id:24231)
Th15 3450 Whittier Ave
Saanich, British Columbia
Display home open Saturday and Sunday from 12 - 3pm. Located at 3421 Harriet Rd. Move in this April! Greyson is the newest addition to the Abstract Townhome Collection, a traditional collection of naturally inspired family-sized homes designed for effortless days and cherished moments. Thoughtfully designed to balance the ideals of connection and privacy, this spacious 4 Bed, 2.5 Bath home offers 1,537 sq ft of living space with 9’ ceilings, generous windows & natural colours to embody a sense of ease and welcome. The bright kitchen features quartz countertops, spacious island, shaker style cabinets, stainless steel appliance package, built-in full height pantry and desk. With single-family architectural influences in mind, each home showcases welcoming exteriors and two private outdoor spaces, including patio space separated by lush landscaping. Other conveniences include EV ready 2 car side-by-side garage and rough-in for AC and future solar power. Located in the well-established and amenity rich Uptown neighbourhood, close to parks, schools & downtown core. Price + GST. (id:24231)
Th21 3450 Whittier Ave
Saanich, British Columbia
Display home open Saturday and Sunday from 12 - 3pm. Located at 3421 Harriet Rd. Move in this April! Designed by award winning Abstract Developments, Greyson featured in the Abstract Townhome Collection, offers comfortable and inviting homes that are built to stand the test of time. This 4 Bed, 2.5 Bath home brings together simple yet elegant interior designs to embody calm & ease, featuring over height ceilings and generous windows throughout 1,853 sq ft of open living space. The spacious gourmet kitchen features quartz countertops and island, shaker style cabinets, built-in storage solutions, stainless-steel appliance package, built-in full height pantry and desk. Generous lower floor flex room is designed as a fourth bedroom or optional media room, featuring a large closet and outdoor access. Enjoy two separate outdoor spaces including balcony and private patio. Includes EV ready garage and equipped with rough-in for AC and future solar power. Nestled away in the amenity-rich Uptown neighbourhood, where great parks, schools & shopping are moments away. Price + GST. (id:24231)
105 3210 Glendale Pl
Langford, British Columbia
Located in the heart of Langford, Willow + Glen by award winning Abstract Developments offers the perfect mix of urban and nature. Move into this bright 4 Bed, 2.5 Bath home this winter! Enjoy expansive windows to let the light in and 9’ ceilings throughout 1,406 sq ft of peaceful living space. Host friends and family for appetizers in your spacious gourmet kitchen featuring a large island, sage lacquered cabinetry with quartz countertops, built-in storage solutions and Smart Samsung stainless-steel appliance package. Step outside onto your south facing balcony for drinks or transition into the dining area to enjoy dinner. Bodman Park at Willow + Glen nurtures community and connection with seating, playground and dedicated dog area. Other conveniences include side-by-side car garage & in home cooling. Located in the heart of Langford and minutes from Glen Lake, the Galloping Goose & shopping amenities. Price + GST. Display (id:24231)
110 3220 Glendale Pl
Langford, British Columbia
Move in ready! With both nature and modern-life essentials nearby, Willow + Glen is ideally situated for balanced, vibrant living. Exemplifying the quality & design known from the Abstract Townhome Collection, this 4 Bed, 2.5 Bath home offers 1,426 sqft of open living with 9’ ceilings, expansive windows & natural colourways. The spacious kitchen fits the whole family, featuring quartz countertops, 3-seat island, shaker style cabinets, built-in storage solutions & Smart Samsung stainless-steel appliance package. Designed with a built-in desk, full height pantry & balcony off the kitchen. Exterior façade showcases tumbled bricks and a front patio with low maintenance landscaping. Socialize with neighbours, play with your kids or take your dog out at Willow + Glen’s community green space, Bodman Park. Other conveniences include in home cooling & side-by-side car garage. Located in the heart of Langford and minutes from Glen Lake, the Galloping Goose and shopping amenities. Price + GST. Display Home located at 2621 Sooke Rd in Langford. (id:24231)
204 7098 Wallace Dr
Central Saanich, British Columbia
The Wallace is a modern, energy-efficient building in Brentwood Bay offering convenient living. This beautifully designed suite features wide-planked Oak Engineered Hardwood, quartz countertops, premium stainless steel appliances, and an electric fireplace. The spacious living area opens to a west-facing balcony, perfect for morning coffee or relaxing. The peaceful 1bd suite includes a spa-like 5pc bathroom. Building amenities include storage, bike lockers, secure underground parking, and a shared EV charger. Enjoy nearby oceanside walking trails, dining, shopping, marinas, public transit, and renowned Butchart Gardens. Experience modern living in a sought-after neighborhood with the perfect blend of convenience and natural beauty. (id:24231)
404 848 Mason St
Victoria, British Columbia
MUST Sell!!! Welcome to your urban oasis in downtown Victoria's vibrant Soho district! This sleek and stylish top-floor condo boasts a compact yet beautifully renovated layout featuring two bedrooms, one bath, and secure parking. Enjoy the convenience of ensuite laundry and the modern touch of concrete floors throughout. The contemporary open concept design is highlighted by an east-facing balcony, perfect for basking in the morning sun. Abundant natural light streams through large windows and a bright skylight, illuminating the space. Plus, for the cycling enthusiast, there's a designated bike locking area for added convenience. With restaurants and coffee shops just steps away, experience the best of downtown living in this Soho gem! (id:24231)
2475 Skedans Rd
Langford, British Columbia
Welcome to 2475 Skedans Road – a beautifully updated 3 bed, 2 bath home tucked away on a quiet cul-de-sac in the heart of Langford! This bright and spacious 2,088 sq.ft. home features newer hardwood floors, carpet, tile, and an updated kitchen with newer countertops and backsplash. The main level offers a warm, inviting living room with a cozy wood-burning fireplace, while the lower level boasts a large family room—perfect for kids, hobbies, or movie nights. Outside, enjoy a fully refinished front deck and a brand-new 464 sq.ft. back deck, ideal for relaxing or entertaining. Set on a generous lot and just minutes from schools, shopping, Thetis Lake, and Westshore Town Centre—plus only 20 minutes to Downtown Victoria—this is an incredible opportunity to own a move-in-ready home in a prime location!Don’t miss your chance to own this fantastic, centrally located family home. (id:24231)
106 3220 Glendale Pl
Langford, British Columbia
With both nature and modern-life essentials nearby, Willow + Glen by award winning Abstract Developments is ideally situated for balanced, vibrant living. This bright 3 Bed, 2.5 Bath + den home showcases expansive windows, 9’ ceilings and 20’ wide main living floor that allows light to shine throughout 1,438 sq ft of serene living space. The spacious gourmet kitchen fits the whole family, featuring a large island, woodgrain cabinetry with gloss quartz countertops, built-in storage solutions and Smart Samsung stainless-steel appliance package. Designed with two private outdoor spaces and an extra room perfect for movie nights or hosting guests. Bodman Park at Willow + Glen nurtures community and connection with seating, playground and dedicated dog area. Other conveniences include side-by-side car garage & in home cooling. Located in the heart of Langford and minutes from Glen Lake, the Galloping Goose & shopping amenities. Price + GST. (id:24231)
4319 Majestic Dr
Saanich, British Columbia
This exceptional modern and chic home by Patriot Homes exemplifies quality and thoughtful design. Spanning three levels, the residence features a wealth of upscale amenities tailored for contemporary living. The kitchen, equipped with premium Fisher and Paykel appliances, seamlessly combines luxury and practicality, making it a dream for culinary enthusiasts. With four generously sized bedrooms and four bathrooms, the home is designed for comfort and style, showcasing engineered hardwood floors throughout. The expansive kitchen is ideal for entertaining, while a cozy fireplace adds a touch of warmth to the living space. Heated bathroom floors provide an extra layer of comfort, ensuring a luxurious experience. Adding to the home's appeal is a fully self-contained one-bedroom suite, complete with in-suite laundry and a private entry, offering versatility for guests or potential rental income. Situated just blocks from the scenic Mt. Doug Park and beach, residents can easily access nature trails and outdoor activities. The home's location also provides convenient proximity to schools, shopping and UVIC, making it an excellent choice for families and students alike. Don’t miss your chance to experience this remarkable property—book your showing today! (id:24231)
2480 Plumer St
Oak Bay, British Columbia
OPEN HOUSE SATURDAY 12:00 - 1:30PM - Located on a quiet cul-de-sac of just 10 homes, surrounded by newer builds and beautifully remodelled traditional properties, this South Oak Bay residence is perfect for families. Designed with a flexible and functional floor plan, the home prioritizes natural light, notably in the kitchen/dining area, where a stunning 3-panel glass wall system opens to the flat backyard. The modern kitchen, featuring cabinetry by Thomas Philips, boasts a large island, high-end appliances, & ample storage. Main level is complete with an office, mudroom, & a 2-piece bathroom. Upstairs, you'll find 3 bedrooms and a 4-piece bath, with the primary suite stealing the show, offering a luxurious ensuite and walk-in closet. The lower level features 9-foot ceilings, wool carpeting, a guest bedroom, a bathroom, & plenty of space for a media room and rec room. Built with quality materials, including an ICF foundation for energy efficiency & a metal roof for durability. Just 350M from VGC & near top schools. (id:24231)
44/42 Kenley Avenue
Princeton, British Columbia
Discover a fantastic investment opportunity with this beautifully renovated up/down duplex, perfectly situated on a coveted corner lot. This property boasts three spacious bedrooms on the upper level with dedicated laundry, covered entrance, mudroom and an extra storage room. Downstairs has two additional bedrooms with full kitchen and dedicated laundry, providing an excellent setup for potential tenants. The freshly updated interiors, new furnace, air conditioner, air exchanger and on-demand hot-water unit make it a seamless rental choice, ensuring a steady stream of passive income. Additionally, the detached garage has been expertly divided into two storage spaces, adding even more value. As a bonus, you'll enjoy an extra lot, further enhancing your investment potential. Don't miss out on this prime opportunity—it's ready to generate income right away! (id:24231)
1217 Copper Road
Oliver, British Columbia
Welcome to this stunning Brand New home in Oliver, BC— an emerging gem in the South Okanagan’s famed Wine Country. Perched above lush orchards and framed by panoramic mountain views, this modern residence offers an unparalleled blend of natural beauty and contemporary design. The main level is bright and airy, featuring a sleek kitchen with crisp white cabinetry, quartz countertops, and stainless steel appliances. The open-concept living and dining areas flow seamlessly to a covered deck—perfect for entertaining or taking in the breathtaking valley and orchard vistas. On the lower level, a fully finished 2-bedroom suite with its own private entrance, laundry, and large stamped concrete patio offers excellent rental potential or a private space for extended family. Thoughtful finishes carry throughout the home, complemented by an attached garage and clean, modern curb appeal. Located in a quiet, upscale neighborhood of newly built homes, you’ll enjoy easy access to hiking trails, award-winning wineries, boutique shopping, great restaurants, and top-rated schools—just minutes away. Whether you’re seeking a full-time residence, income property, or peaceful retreat in BC’s premier wine region, this home delivers on lifestyle, luxury, and location. GST is applicable. (id:24231)
1082 Lanfranco Road
Kelowna, British Columbia
**OPEN HOUSE SATURDAY & SUNDAY APRIL 26 & 27 -> 12pm-2pm** Welcome home to Lanfranco Court, an excellent, small 55+ strata community located in the Lower Mission. This spacious 3 bedroom, 2 bathroom home with double car garage has everything you need with a flexible floorplan to entertain and accommodate guests. The guest bedroom with beautiful parkay flooring offers great closet space and is conveniently located next to the updated main bathroom and laundry room. The south facing study features a large arched window with vaulted ceiling, making this the perfect sitting room or office to enjoy views of the flower garden. The formal dining room flows nicely into the living room with wall to wall windows and cozy gas fireplace. You will notice the excellent condition of the hardwood floors as there are no pets allowed in this complex. Arched doorways lead to the updated and bright galley kitchen with high-end Fisher Paykel fridge, custom cabinetry and breakfast nook. Expanded primary closet and updated walk-in shower complete with niche done in sophisticated porcelain tile. Each bathroom offers a skylight and is connected to the HVAC system for convenient ventilation of the entire home. Enjoy many evenings on the tiled and covered patio (phantom screens on both entryways) with added gas connection for either your BBQ or fire-table. High-efficiency furnace, PEX plumbing, H/W Tank (Oct 2024), A/C (2023), central vacuum included and 3’ crawl space for added storage. Pride of ownership is evident here. Now vacant for immediate possession! (id:24231)
1487 Stage Road
Cache Creek, British Columbia
Welcome to your perfect retreat, where car enthusiasts and outdoor adventurers find their haven. This spacious home features a large, well-equipped garage, perfect for mechanics and hobbyists alike. With ample space for multiple vehicles, a workshop area, and a car lift, it's a car lover's dream come true. The garage also includes built-in storage and workbenches, making it ideal for any project.Inside, you'll find a bright and open living space with a cozy fireplace, ideal for relaxing after a day of exploring the great outdoors. The modern kitchen, complete with stainless steel appliances, offers a perfect setting for family gatherings and entertaining friends.The fully finished basement provides additional space for a home gym or recreation room and can be easily converted into a two-bedroom mortgage helper, adding flexibility and potential income.Step outside to enjoy the stunning views and embrace the tranquility of nature right at your doorstep. Don't miss the opportunity to make this unique property your own. Schedule your showing today! (id:24231)
3780 Overlander Drive
Kamloops, British Columbia
Nestled in a quiet cul-de-sac within a fantastic neighborhood, this stunning 2-storey home with a basement offers an exceptional blend of comfort and modern updates. The upper floor boasts three spacious bedrooms, including a primary suite with a luxurious 4-piece ensuite featuring a separate tub, complemented by another 4-piece bathroom. The main floor is a haven for entertaining with a beautifully updated kitchen, complete with a large island, quartz countertops, a stylish new backsplash, and a brand-new gas range. The kitchen flows effortlessly into the cozy living room with a gas fireplace and an adjacent eating nook, while a formal dining room and a charming den with access to a covered deck complete the main floor space space. With access from the garage, the basement adds even more versatility, featuring a freshly painted rec room with a wet bar and plumbed for natural gas, a fourth bedroom, and a 3-piece bathroom. There's also potential to create a fifth bedroom within the rec room's generous space. Updates and features include AC (2023), Gemstone exterior lighting, a built-in vacuum, natural gas hookup on the deck, all new hose bibs, some modern updated light fixtures and an upgraded high-efficiency furnace. The fully fenced, well landscaped backyard provides gate access to the scenic Dunes Golf Course, making this home a true gem. All measurements are approximate. (id:24231)
605 Almandine Court
Kelowna, British Columbia
Situated on a large, southwest-facing lot, this custom-built home features one-level living, a saltwater pool, and two double garages designed for car and boat storage. The main floor offers a spacious great room, stunning views, and a chef’s kitchen with a quartz island, top of the line appliances and easy access to the pool and patio. The outdoor space is a true retreat—professionally landscaped with a covered cabana, generous patio, and separate poolside room for storage or games. Both garages are equipped with epoxy floors and Baldhead steel cabinets, with space for a large boat and three cars. Above the garage, a fully furnished nanny or guest suite adds flexibility and potential rental income. The walk-out lower level includes two large bedrooms with private ensuites and walk-in closets, a media room with garden access, a gym with infrared sauna, bar with wine fridge, and a locking wine room. Geothermal heating and cooling ensure energy efficiency. A private driveway provides ample parking including space for an RV, and the fenced dog run offers secure outdoor space for pets. A private, resort-style estate with elevated finishings, designed for those who appreciate quality, privacy, and lake views. (id:24231)
2557 Ledgerock Ridge
Invermere, British Columbia
Perfection Plus! Castle Rock's peaceful neighbourhood is the address of your dream home. .The custom timber frame design is one of kind.This amazing home offers luxury, comfort, and quality features to enhance your living experience. The residence has two large primary bedrooms with ensuites. Both the three- and four-piece ensuites have steam showers, wet coffee stations, walk in closets and a private deck area. Chefs will love the kitchen's large butcher block island with a prep sink, copper backsplash, highend appliances, a bar with wine and beer fridges in the kitchen, as well as plenty of storage. Amazing outdoor living space with kitchen, concealed lighting, BBQ, power burner, pot filler, sink, and beverage fridge area on the large deck. A beautiful water feature and pond make the outdoor space a sanctuary, and just open your door or window to be mesmerized by the trickling sound of water. Step inside the walk-out basement to find in-floor heating that makes it cozy year-round. Extra high ceilings and a large 1/2 garage to accommodate your pleasure boat and meet all your storage needs. Enjoy breathtaking vistas of the Purcell Mountains and Rockies as your everyday backdrop. This peaceful home on a no through road is the perfect retreat. 2557 Ledgerock offers the perfect balance of elegance and comfort. Book your viewing today to discover Castle Rock's outstanding lifestyle. (id:24231)
825 Hill Street Unit# 105
Ashcroft, British Columbia
Beautifully updated 3-bedroom, 2-bathroom townhome located in North Ashcroft—just steps from the Ashcroft Hub, a short walk to the school, outdoor pool, and park. This move-in-ready home has been extensively renovated, so all the work is done for you. Enjoy peace of mind with a new furnace and central air conditioning (2023), plus all new windows in the bedrooms and kitchen (2020). The kitchen was fully redone in 2024 by Living Kitchens Kamloops and features stunning quartz countertops, a new dishwasher, added electrical outlets, and a new screen door. The home boasts new espresso-toned vinyl plank flooring throughout the upper level, fresh paint, new light fixtures, and upgraded baseboards. Both bathrooms have been updated with new toilets (2022 & 2024) and a new shower faucet. You'll also appreciate the new closet doors in the living area, primary bedroom, and linen closet. Whether you're a first-time buyer, young family, or looking to downsize in comfort, this home is the perfect blend of style, location, and convenience. If you love to travel for the winter months but want to be home for summer, this is a perfect place to make your Spring Summer and Fall home, then lock up and go for the winter! (id:24231)
10205 17 Street Unit# 104
Dawson Creek, British Columbia
LOW-MAINTENANCE HALF DUPLEX WITH SUITE! This property features two self-contained units—perfect for multi-generational living or rental income. The main suite offers 3 bedrooms and 2 bathrooms, with a cozy layout spanning the main floor and basement. Enjoy a warm living room with a gas fireplace, an efficient kitchen, and a handy office nook. Downstairs includes a spacious primary bedroom with cheater ensuite. The 1-bedroom, 1-bath basement suite has its own entrance, full kitchen, and 4-piece bathroom—plus an optional internal access door to the main unit. FULL DUPLEX ALSO AVAILABLE—ask for details! (id:24231)
4700 Okanagan Avenue Unit# 18
Vernon, British Columbia
Beautiful 2 bed 2.5 bath END UNIT in The Terraces. The bright open kitchen features quartz countertops, lacquered maple shaker cabinets, stainless steel appliances and a large island that easily seats four barstools ... amazing for family living or entertaining. With the open concept floor plan, the kitchen flows into the living room with 9' ceilings, custom shelving, and a large picture window that floods the area with natural light. Easy access from the living room to the front deck where you can enjoy coffee with a view. The dining area off the kitchen opens to your PRIVATE back yard featuring ""pet friendly"" syn lawn, wooden decking with inset lighting, a hot tub and natural gas fireplace... the perfect place to relax with family and friends. Head upstairs to find 2 spacious master bedrooms each with their own ensuites and custom walk in closets. Laundry is conveniently located on this floor with full a sized washer and dryer. The 2 car tandem garage is 32' long giving you space to park your car as well as store your paddle boards, E-bikes, golf clubs and everything you need to enjoy the Okanagan Lifestyle. Conveniently located near transit and a short drive to restaurants, coffee shops, shopping, golf, parks, the beach and more. Call today to book a showing! (id:24231)
202 950 Whirlaway Cres
Langford, British Columbia
Welcome to this stunning 2-bedroom, 2-bathroom condo, offering almost 950sqft of indoor living space plus 800sqft of outdoor living space with a MASSIVE PRIVATE DECK – perfect for entertaining or enjoying peaceful moments outdoors. Rarely does a condo with a deck this size come up. This is truly one of a kind! Built in 2018 with modern finishes throughout, this light and bright unit features an open concept living area, spacious bedrooms, and a gorgeous kitchen equipped with quartz counters & SS Appliances including a gas range. Enjoy the comfort of air conditioning and the convenience of in-suite laundry. With 2 SAFE & SECURE UNDERGROUND PARKING STALLS, storage space, and access to the building’s gym, this home combines both luxury and practicality. Located in a vibrant community in behind costco, Walking distance to beautiful Florence Lake, Groceries, Coffee shops, Restaurants, & Buses! this condo offers the ideal blend of comfort and convenience. This is a MUST SEE! (id:24231)
507 6880 Wallace Dr
Central Saanich, British Columbia
NEW LISTING ALERT! Now priced at BC Assessment value, making it one of Greater Victoria’s best deals! Welcome to PORT ROYALE ESTATES in Brentwood Bay, a prestigious gated community where privacy and charm come together beautifully. This spacious 2-bedroom, 2-bathroom townhome offers a thoughtfully designed layout and fantastic updates throughout. The expansive primary bedroom fits a king-size bed, featuring a custom walk-in closet and a stunning ensuite. The kitchen has been tastefully upgraded with new granite countertops, updated cabinetry, lighting, and modern appliances. Enjoy the bright and inviting living space, complete with a patio door that opens onto a vast, covered patio with lovely garden views. The second bedroom is fitted with a built-in Murphy bed, and there’s a dedicated office with French doors, a large laundry room, and a full dining room. Unique to this unit is a private driveway and parking, with no side neighbours, situated on a quiet, no-through road. Steps away from Anglers Anchorage Marina, walking trails, and just minutes from Butchart Gardens, this home combines the serenity of nature with the convenience of nearby amenities. A perfect blend of community and privacy awaits you here! Sold 'as is'. (id:24231)
508 999 Burdett Ave
Victoria, British Columbia
In a crowded downtown condo landscape, there is always THE EXCEPTION. Welcome to 999 Burdett, the highly regarded CHELSEA, a boutique style 66 door non-smoking residential development built by multi award winning Concert Properties. Centrally located on a quiet street steps from Cook St Village & the downtown core yet away from the hustle of the City. This Sub-Penthouse 1 Bed + den unit offers just shy of 1000 Sq.Ft. of lovely indoor spaces coupled with a jaw dropping, oversized 700 sq.ft terrace - perfect for the Spring & Summer seasons. Propane BBQ's allowed as well as Propane Heaters. You'll love the year round morning sun. A nice open concept layout with gourmet kitchen with newer appliances and heaps of storage. The primary bedroom is large & includes a spa like ensuite with soaker tub, separate glass-enclosed shower, double vanities & ample closet space. Secure U/G parking ready for your EV car. Dogs & cats welcome - up to two each. Book your private viewing today. (id:24231)
258 Windsor Avenue
Penticton, British Columbia
Situated on Penticton's prestigious Windsor Avenue, this charming four bedroom home exudes character and elegance. Featured in the movie ""Drinkwater"", the property boasts hardwood floors, a fully fenced backyard with raised garden boxes, and a large detached double garage with lane access. Enjoy the summer days by the 16 x 32 pool with a new cover, pump, and filter system. Freshly painted inside and out. The main level offers a beautiful primary bedroom with patio doors to the deck, two guest bedrooms, a lovely kitchen, plus a separate dining and living area. The lower level features a spacious bedroom, a rec room, a four-piece bathroom, laundry, and storage. Don't miss this opportunity to own a piece of luxury on Penticton's premier street. Measurements taken from i-Guide. Call listing agent today for a viewing. (id:24231)
645 Fuller Avenue
Kelowna, British Columbia
PRICED BELOW ASSESSED VALUE and $50K WORTH OF NEW UPDATES! This corner end-unit townhome in the executive Kensington Terrace complex offers four levels of thoughtfully designed 2200+sqft of space; right in the heart of downtown, near the Kelowna Yacht Club, beaches, boutiques and terrific restaurants. The large rooftop deck with shade screen, lounge area, wet bar, open city views is the perfect outdoor retreat. On the ground floor, enjoy new custom built-in millwork in the gorgeous library office; and a built-in bench with charming new wallcovering and a spare closet organizer added to the mudroom entry. A meticulous bright home with well organized garage, new hot water tank(2024) and additional parking outside. The main level of home features hardwood floors, a gas fireplace, bright kitchen with new 2024 appliances, new backsplash, wall coverings, plus a large pantry, Kitchen-Aid gas stove-oven and direct access to a second outdoor deck with gas BBQ connection. Upstairs, the primary suite features dual walk-in closets with new built-in storage features, a double vanity, and walk-in shower. A second bedroom with built-in Murphy bed, full bath, and side by side laundry appliances are also accessed off the 3rd floor. The top level offers an additional living room with direct rooftop access—ideal for a media room or 3rd guest room. The finishes and location are rarely available at this value. A low-maintenance home with excellent function; plus 2 dogs or cats allowed. (id:24231)
553 All Star Court
Kelowna, British Columbia
Ideal for First-Time Buyers or a Growing Family! Welcome to this well-maintained 3bed, 2bath rancher that offers the perfect blend of comfort, functionality, and location. Whether you're looking to simplify your lifestyle, purchase your first home, or find a space to grow into, this property checks all the boxes. Step inside and feel right at home in the cozy living area, where a gas fireplace adds warmth and character, making it the perfect spot to relax with family. The open kitchen features SS appliances and an island ideal for casual meals or entertaining, flowing seamlessly into the dining space. The primary bedroom is tucked away for privacy and includes its own ensuite, offering a peaceful retreat at the end of the day. Step outside to a fully fenced backyard with a large detached storage shed. There's even dedicated RV parking for your extra vehicle or travel trailer. One of the standout features is the private patio—a perfect outdoor haven for relaxing with a morning coffee, dining al fresco, or entertaining guests. Whether you're hosting a summer barbecue or enjoying a quiet evening, this outdoor space delivers it all. Centrally located, this home is within easy walking distance to local shops, parks, schools, and transit—including Rutland Middle School and the Kelowna YMCA. Everything you need is right around the corner. A smart layout, low-maintenance living, and great outdoor space—this home has it all. Don’t miss your chance to make it yours and call it home! (id:24231)
1460 Gibson Road
Kelowna, British Columbia
Stunning lake and city views from this 4.49-acre property on the Rutland Bench offering a super central location, just minutes from shopping, the YMCA, schools, UBCO, Kelowna airport, and great golf courses. It’s connected to sewer and provides a peaceful, private setting that still keeps you close to everything. Whether you’re dreaming of building a custom home or fixing up the existing, the possibilities here are wide open. The land would qualify as organic having been fallow for many years, and sits in an area known for orchards, vineyards, horses, and equestrian facilities. Ideal for those looking to create a hobby farm, start an agricultural venture, or simply enjoy the space and views. This is a rare opportunity to enjoy the best of both worlds: rural charm and city convenience. (id:24231)
3243 Shuswap Road
Kamloops, British Columbia
Experience the serenity of country living just 20 minutes from the city in this beautifully updated, quality-built family home with a 3-car detached shop and bonus guest garden home. Nestled among lush foliage and backing onto a picturesque vineyard, this 5-bed, 4-bath home has been thoughtfully renovated with modern comforts while maintaining its warm, inviting charm. The expanded main floor features a large entryway, spacious custom laundry room, and a stunning open-concept kitchen with high-end finishes. The kitchen flows into the cozy family room with a gas fireplace—perfect for entertaining or everyday living. Formal dining and living rooms add elegance and flexibility, and a main-floor bedroom and updated 3-piece bath offer convenience, with backyard access to a hot tub and above-ground pool. Upstairs offers two beautiful primary suites, each with private ensuites. The fully finished basement includes two more bedrooms, a 4-piece bath, and a massive crawl space for excellent storage. Highlights include 200-amp service, underground irrigation, 2x6 construction, 8” concrete basement floor, and a water filtration system. The triple garage (1,000+ sq ft) includes a workshop area ideal for hobbyists. Outside is a fully detached, self-contained 1-bed guesthouse with a 4-piece bath, laundry, and covered parking. Easy South Thompson Riverfront access and room to expand for kids or animals. (id:24231)
2350 Stillingfleet Road Unit# 216
Kelowna, British Columbia
Beautifully renovated 2-bedroom, 2-bathroom townhome in the heart of Kelowna’s desirable Guisachan Village! This is more than just a luxe home—it’s a retreat. With boutique shops, eateries, groceries, a pharmacy & even a seafood restaurant just steps away, you’ll love the walkability & vibrant community feel. Inside, no detail has been overlooked! The custom kitchen features drawer inserts & slides, appliance garage, custom Pantry, Quartz countertops & 2 sinks—perfect for entertaining. The open-concept living & dining area is bright and welcoming, centered around a stunning feature gas fireplace. Several high end touches found throughout, including custom-tiled showers in both bathrooms, craftsman finishings, in-unit storage room/den, & even clever shoe storage built into the stairs! Enjoy 2 private decks—one off the living room & another off the primary suite. The community amenities make this place even more special: relax by the outdoor pool, unwind in the hot tub, or gather with neighbors at the shared BBQ pergola. Parks, beaches, the hospital, transit, and the mall are all close by. Pet-friendly, beautifully updated, and ideally located—this home offers comfort, style, and community all in one. An underground parking spot & convenient secure storage also come with the home. It’s the kind of place where neighbors know your name & everything you need is just around the corner. Come take a look—you might just fall in love with the neighborhood as much as the home itself! (id:24231)
520 Froelich Road
Kelowna, British Columbia
Developers and Investors ! Excellent property for future condo development . Room measurements provided are approximate only and should be verified by the purchaser if important, and not be relied upon without independent verification. (id:24231)
340 Hillaby Avenue
Kelowna, British Columbia
Welcome to this spacious walkout rancher with a basement suite in the heart of Rutland North, one of Kelowna’s most family-friendly neighbourhoods. Upstairs, you'll find a thoughtfully designed open-concept living space featuring a massive kitchen with shaker-style cabinets, a walk-in pantry, sit-up bar island, beautiful hardwood floors, and 9ft ceilings. Cozy up in the living room beside the gas fireplace, or step outside onto the large, covered deck, perfect for year-round barbecuing. The primary bedroom is large and features a 4-piece ensuite and walk-in closet. Downstairs, the 2-bed suite with a separate entrance is ideal for extended family, or as a mortgage helper, offering plenty of natural light throughout. The fully fenced backyard is private with mature cedar trees and sprawling green space for kids, pets, or gardening. The front yard is landscaped with additional greenspace. Bonus features include an oversized garage with 12ft ceilings, and built-in vacuum. This home is walking distance to all levels of schools, and offers quick access to nearby parks, playgrounds, sports fields, the YMCA, and scenic wetlands, as well as shopping, dining, and transit options. This welcoming and well-established neighbourhood is perfect for families looking for both convenience and community. Whether you're upsizing, investing, or looking for a multi-generational layout, this home checks all the boxes! (id:24231)
253 Dormie Place
Vernon, British Columbia
This beautifully updated detached home at Predator Ridge is nestled on one of the community's largest and most private lots—nearly 0.6 acres. Tucked away at the end of a quiet cul-de-sac, the property enjoys convenient access to Predator's amenities. Inside, the home exudes warmth and comfort, showcasing breathtaking mountain views and an abundance of natural light streaming through numerous windows. The main level has an inviting entry with stunning wine display and room for a pool table plus lounge space. An outdoor access provides options for a home based business or use it as another bedroom, gym, theatre or craft room. 2 additional bedrooms and a bathroom accompany this level. The spacious walk up main floor features the master retreat, an office and the main living room that flows to the dining and kitchen areas. A double garage plus a golf cart or motorcycle garage, highlights a unique feature of this home. Three expansive lawn areas provide plenty of space for pets. A putting green, a deck and covered patio plus estate length driveway to accommodate boat or RV parking compliment the exterior of the home. Residents have access to world-class golf courses, extensive hiking and biking trails, tennis and pickleball courts, an ice rink, snowshoeing paths. fitness centre with an indoor pool and a spacious private gym. A low monthly fee covers landscaping, access to the fitness centre, and other homeowner benefits and discounts. PR is a speculation/vacancy tax exempted area. (id:24231)
601 Raven Hill Road
Osoyoos, British Columbia
Nestled amidst the majestic peaks of Osoyoos, 601 Raven Hill Road unveils an idyllic countryside retreat spread across 10 acres of pristine land. Prepare to be mesmerized by the breathtaking vistas that unfold before you, captivating your senses with their sheer natural beauty. The Residence is 2500 square feet of meticulously crafted living space, this home welcomes you with soaring vaulted ceilings that impart an air of grandeur to every corner. The expansive open kitchen beckons culinary adventures, while a full walk-out 'daylight basement' invites relaxation and entertainment alike. Amazing Primary Bedroom Suite with spacious 3pce ensuite and masterfully designed walk-in closet. South Facing Patio where a retractable awning awaits, offering the perfect vantage point to soak in the panoramic views stretching across natural forests and lush pasturelands, all the way to the enchanting landscape of Washington State. Privacy envelops you as you bask in the serenity of your surroundings, with ample lounging space for outdoor enthusiasts to unwind and recharge. A powered workshop is ready to bring your projects to life, while woodsheds and covered parking ensure ample space for all your toys. With plenty of room to roam, this property offers an ideal haven for horses or livestock, inviting you to embrace the joys of country living to the fullest. Welcome home to 601 Raven Hill Road, where every moment is a testament to the beauty of mountain living.Immediate Possession Avail (id:24231)
566 Okanagan Boulevard
Kelowna, British Columbia
Welcome to 566 Okanagan Blvd- just a short walk to Okanagan Lake. This adorable home offers both immediate comfort and exciting future possibilities. This property is Zoned MF-1 (Infill Housing): Provides the opportunity for up to 6 units per lot. AND the Future Land Use Designation - Core Area Neighborhood (C-NHD): Aligns with Kelowna’s growth plans and offers flexibility for development. This 1228 SQFT home has been updated and meticulously cared for. Enjoy off-lane parking for all your vehicles and recreational toys with the detached Garage + RV Parking. A perfect yard for kids & pets with irrigation and a fully fenced backyard. Walk to Okanagan Lake or explore nearby brew pubs and coffee shops. The flat terrain makes for an easy stroll to downtown Kelowna, where you can immerse yourself in the vibrant city life, including dining, shopping, and entertainment options. Flexible possession. (id:24231)
11290 Bond Road Unit# 6
Lake Country, British Columbia
Beautiful 4 bedroom + den, 3 bathroom in a private 55+ community in Lake Country. On the main floor, you are greeted with a flexible layout that includes a master bedroom with double closets, black-out blinds, and a full ensuite bathroom. There are 2 additional bedrooms (one would make for a perfect office), serviced by another full bathroom. The living room blends seamlessly into the kitchen space, creating a great entertainment space that leads out to a balcony with a large awning for shade. Additional sunscreens were added in 2022 to ensure the space stays at the perfect temperature in the summers. When the owner removed the Poly-B, they also renovated bathrooms, adding to the modernized living space. Downstairs, there is a separate entrance and patio space. The lower level offers a full bedroom, huge recreational room, a den, full bathroom, a laundry, and a large storage room. This home offers nearly unlimited storage, making this the perfect downsizing option from a single family home but without the compromise on storage. This move-in ready home can also offer quick possession. RV parking is available in the complex, and they can handle your landscaping/yard-space. One owner must be 55+. Rentals allowed if 55+. 2 dogs or 2 cats, or 1 of each; dogs no larger than 14"" at the shoulder. (id:24231)
781 Raymer Avenue Unit# 2
Kelowna, British Columbia
**Brand-New Four-Plex – All 4 Units Available!** Discover modern living in the heart of South Pandosy! These brand-new 3-bedroom, 3- bathroom units offer stylish design and unbeatable convenience—just steps from shops, restaurants, Okanagan College, top schools, and Okanagan Lake. Inside, enjoy a sleek kitchen with quartz counters, Samsung stainless steel appliances (including a gas range), main-floor laundry, and a full pantry. The primary suite boasts a walk-in closet and ensuite, while a PRIVATE ROOFTOP TERRACE with mountain views and a gas BBQ hookup is perfect for entertaining. Roller shades, a fenced patio, a detached garage, and ample parking complete this exceptional home. 2-5-10 New Home Warranty included. ~~ All 4 units available—secure yours today! (id:24231)
1870 Rosealee Lane Unit# 11
West Kelowna, British Columbia
Welcome to #11 1870 Rosealee Lane! Located at Kara Vista in West Kelowna, this immaculate, 3-bedroom, 2.5-bathroom townhouse includes 2232 sq. Ft of living space, with a 156 sq. Ft covered balcony offering breathtaking views of West Kelowna. This corner unit features a modern layout with an open concept design that creates an abundance of natural light throughout. On the main level is the kitchen, which is equipped with chocolate brown maple cabinets, granite countertops, and stainless-steel appliances, including gas range. The kitchen opens onto the dining area, living room, and covered balcony. Off of the living room is the primary bedroom, which includes a walk-in-closet and 5-pc “spa like” en-suite. The main level is complete with a powder room and direct access to the attached double car garage. The lower level features a huge recreation room with custom media center with quartz waterfall countertop, electric fireplace, and wine/beverage fridge with dual controls. The lower level is complete with two bedrooms, bathroom, laundry room, and mechanical room. Perched along the Western hillside in West Kelowna, this townhouse is surrounded by nature offering a peaceful and tranquil backdrop, while being a short distance to all major amenities including shopping, restaurants, wineries, breweries, schools, public transit, and Rose Valley Regional Park. Rentals are allowed, with restrictions (min. 30 days) and pets are also allowed, with restrictions (two indoor cats or one dog). (id:24231)
3795 Salloum Road
West Kelowna, British Columbia
Need a big SHOP??? Oversized 900 sq.ft. detached garage with 11.5’ ceilings and 34.5’ long and a 2 piece bathroom!!!! The meticulously maintained 2,600 sq. ft., 3-bedroom home sits on a generous 0.29-acre lot at the end of a cul-de-sac. Inside the home, you'll find a bright, airy living area with a sunroom that offers stunning lake and valley views. The kitchen overlooks the backyard, while the dining room opens to a covered back deck, perfect for outdoor living. On the main level, you'll find two bedrooms, while downstairs features an additional bedroom, den, refrigerated cold storage, large laundry/utility room, mudroom, and a spacious double garage. Don't miss out on the incredible workshop – it’s truly a rare find! (id:24231)
4088 Hills Frontage Road
Cache Creek, British Columbia
Discover a rare country living opportunity on 13+ acres just 15 minutes from Cache Creek! This property offers approximately 3 acres of flat, fenced, and cross-fenced land, ideal for horse lovers. Complete with horse corrals and charming older outbuildings, it’s ready for your equestrian lifestyle. The 4-bedroom, 2-bathroom home features 200-amp service and a spacious sundeck, where you can take in breathtaking valley and mountain views. Inside, you'll find updated stainless steel appliances, multiple heating options with a pellet stove and a new propane furnace (installed in 2022), plus a garage with an AC unit to keep cool in the summer. A large cold room is perfect for all your canning needs. Enjoy relaxing in the backyard hot tub while soaking in the peaceful surroundings. With everything set up for horses and chickens, this property is move-in ready for those seeking a serene yet convenient rural lifestyle. Don't miss out on this unique and desirable opportunity! (id:24231)
766 Tranquille Road Unit# 404
Kamloops, British Columbia
Great 1 bed 1 bath unit in Huston Place. Modern open layout with large windows facing south. The kitchen features quartz countertops, Whirlpool appliances and tile backsplash. Complete with a roomy bedroom, 4pc bathroom and In-suite laundry. Patio doors lead to the private deck with gas BBQ hookup and distant mountain views. Located close to shopping, restaurants, and transit. Unit also has central A/C and natural gas forced air furnace. Secure building with fob access, common amenity room, and bike storage. 1 surface parking stall included and no GST. (id:24231)
747 Patterson Avenue Unit# 2
Kelowna, British Columbia
PTT EXEMPT! Experience modern living in this brand-new Kelowna South townhome, where modern design meets the vibrant Pandosy Village, offering boutique shops, diverse dining options, KGH and proximity to Okanagan Lake beaches. ? This 3-bedroom, 2.5-bath residence combines refined interiors with seamless outdoor spaces, including a fenced yard with pet-friendly artificial grass and a spacious 375 sq. ft. rooftop patio featuring rimless glass railings, gas, and electrical hookups, ideal for gatherings. Inside, the professionally designed interior exudes sophistication. The open-concept kitchen boasts a high-end KitchenAid appliance package, a Kohler sink (lifetime warranty), quartz countertops/backsplash, a gas stove, and a waterfall-edge island. Main floor includes a powder room with a stone sink and backlit mirror. The primary suite features a walkthrough closet and a luxurious 4-piece ensuite with dual sinks and a spacious tiled shower. Designed for flexibility, there’s a versatile flex space under the stairs, while the stairwell is upgraded with sleek glass features. Additional premium details like LED lighting, an electric fireplace, and a TV mounting box add both convenience and style. Other highlights include an detached single-car garage roughed in for EV charging, making this townhome as functional as it is luxurious. Embrace the pinnacle of style, convenience, and comfort in one of Kelowna’s most desirable locations! (id:24231)
745 Patterson Avenue Unit# 2
Kelowna, British Columbia
PTT EXEMPT! Experience modern living in this brand-new Kelowna South townhome, where modern design meets the vibrant Pandosy Village, offering boutique shops, diverse dining options, KGH and proximity to Okanagan Lake beaches. ? This elegant 3-bedroom, 2.5-bath residence merges refined interiors with outdoor appeal, featuring a fenced yard with pet-friendly turf and a 380 sq.ft. patio ideal for relaxation and entertaining. Inside, the open kitchen boasts premium KitchenAid appliances, a Kohler sink with lifetime warranty, quartz countertops, gas stove, and a waterfall-edge island. The second level features 12’ vaulted ceilings and three bedrooms, including a primary suite with a walk-in closet, a 4-piece ensuite with his-and-her sinks, and chic tile around the tub. Details like LED lighting, Riobel faucets, and an EV-ready single-car garage add convenience and style. This townhome combines function and luxury in Kelowna’s top location. Embrace the lifestyle – book your private viewing today! (id:24231)
2134 Blackwell Avenue
Merritt, British Columbia
Welcome to this stunning newly renovated home in Merritt, BC. Originally built by a builder on half an acre. This beautiful home comes with four bedrooms and four and half bathrooms. Master bedroom includes a walk in closet w/4pc ensuite. This home has a large kitchen w/ centre island, quartz countertops, S/S appliances, wine fridge and plenty of storage. Within the kitchen you can walk out to the fully covered deck & fenced yard. Enjoy this short walk to surrounding amenities. Do not miss your chance to view this beautiful home. Measurements Approx, buyer to verify if important. (id:24231)
3909 30 Avenue Unit# 7
Vernon, British Columbia
PUBLIC OPEN HOUSE, Saturday April 26, 1:30-3:00pm. Beautiful newer 4 bed 3 1/2 bath family friendly townhome awaits. Great central location within walking distance to downtown and public transit. This multi level home opens into a bright main level flooded with natural daylight. On the main level you will find the living room, dining room with sliding doors onto back patio featuring natural gas hook up for BBQ and access to green space in backyard, bright functional kitchen with lots of cabinet space and 1/2 bath. The unique and well thought out floor plan offers split level living, heading upstairs you will find a great office/den or potential 5th bed with it's own covered patio. Continuing upstairs are 2 good size bedrooms, full bath and the large primary bedroom featuring large picture window, plenty of daylight, great walk through ensuite and large walk in closet. The lower level features a bright and sunny laundry room, access to the attached single car garage, and room for future mudroom in hall. Continuing downstairs you will find a generous sized family/rec room, partially finished bedroom and attached 3 piece bath. Additional storage and mechanical room round off the basement area. Fantastic affordable family home in great central Vernon location. (id:24231)


