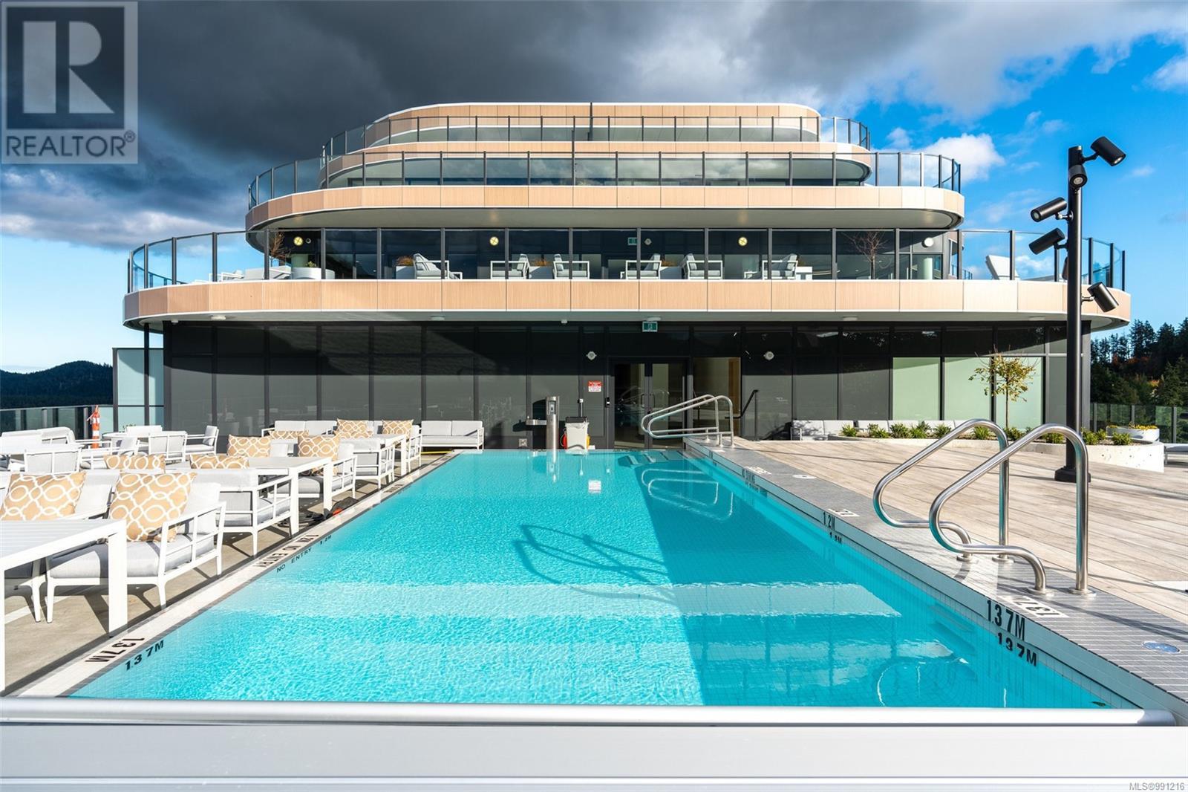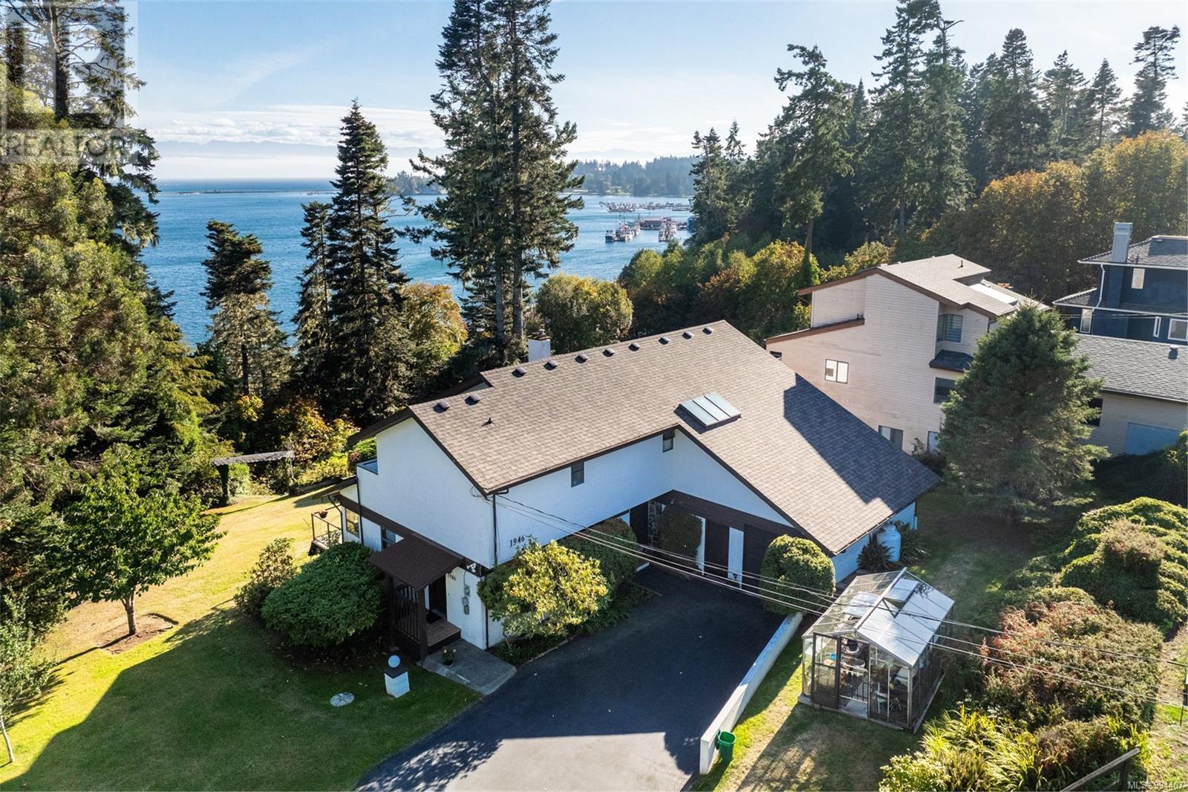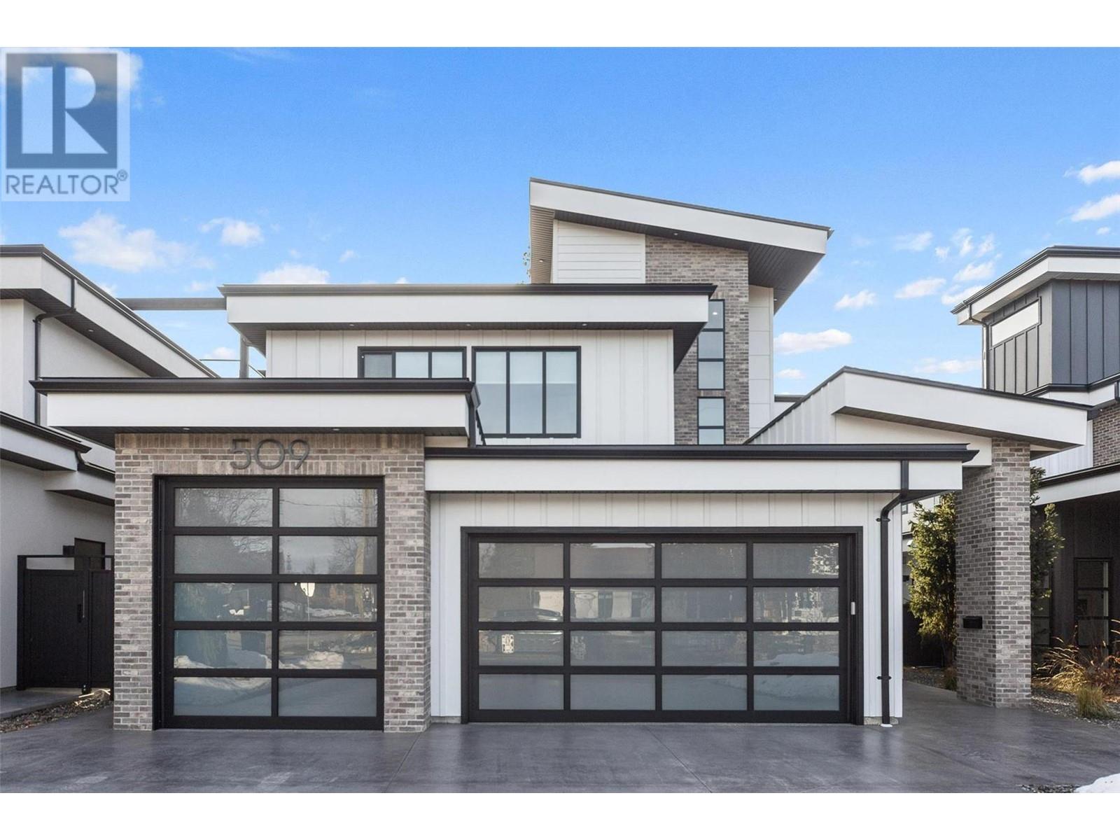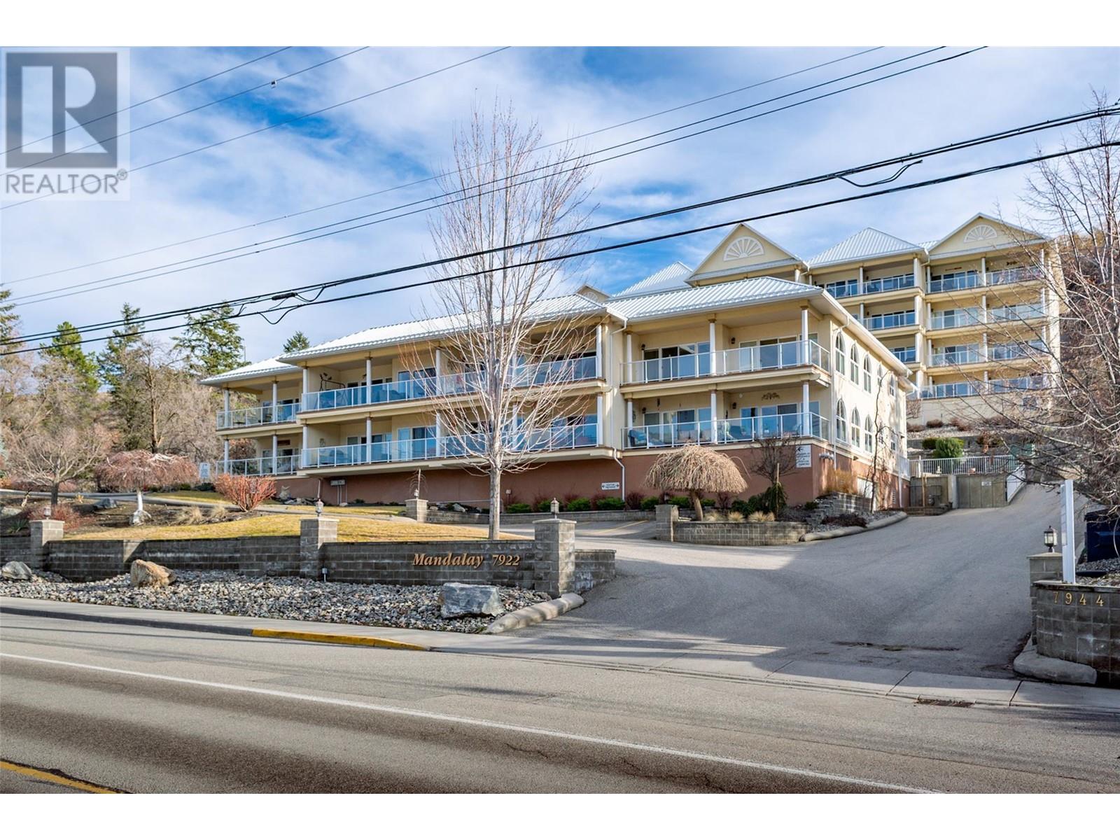4114 Shelbourne St
Saanich, British Columbia
Discover this delightful 4 bedroom, 3 bath home, offering versatility and comfort in a prime location! The main floor boasts a bright living room, a well-equipped kitchen and a dining area that opens up to a spacious sun deck—perfect for entertaining or family BBQs. You'll love the 3 generously sized bedrooms, including the primary with an ensuite. The lower floor offers a wheelchair-accessible suite with 1 large bdrm that could be converted back to 2 bedrooms, a remodeled bathroom and kitchen plus brand new flooring. Truly ideal for extended family, guests, or rental income. The large, fully-fenced backyard is a private oasis with a spacious Cedar patio, Gazebo, apple trees, lush raspberries + a new garden shed. Recent updates include a newer roof and new perimeter drains, ensuring peace of mind. Conveniently located in Gordon Head, this home is steps from shopping, great schools, and transit. Whether you’re a growing family, professional, or investor, this property has it all! (id:24231)
1118 2000 Hannington Rd
Langford, British Columbia
* OPEN HOUSE SATURDAY 11:00am - 12:30pm* This exquisite 11th floor, corner suite, 2 bedroom, 2 bathroom condo boasts breathtaking west-facing views over the 18th fairway and Mt. Finlayson. Premium features include oak flooring, 10-foot ceilings, floor-to-ceiling windows, a high-end Bosch appliance package, quartz countertops, and elegant Italian cabinetry. The living room, with a cozy gas fireplace, opens to a wrap-around 600+sq ft sun-drenched patio—perfect for entertaining or savoring sunsets. The primary bedroom offers a walk-through dressing closet and spa-inspired ensuite plus a bonus home office w/golf course views. Enjoy world-class amenities: Concierge service, Grenoble Sky Lounge, Business Center, Fitness & Yoga Studio, Outdoor Pool and Sundeck. Complete with 1 oversized parking stall, storage locker, bike storage, and a dog wash station, this residence offers a luxurious, resort-style experience. Don’t miss your chance to own one of the most coveted floorplans One Bear Mountain has to offer! (id:24231)
2022 Pebble Dr
Langford, British Columbia
* OPEN HOUSE SATURDAY 1:00pm - 2:30pm* Experience luxury living in one of the most coveted executive homes on Bear Mountain. Nestled at the end of a private no-through street and overlooking the 3rd hole of the Championship Golf Course, this west coast contemporary gem offers nearly 5,000 sq. ft. of exquisite craftsmanship with breathtaking views of Mt. Finlayson from every level. The main floor boasts a chef-inspired kitchen with Sub-Zero and Miele appliances, custom walnut cabinetry, a walk-in pantry, and a breakfast bar. The open-concept design flows seamlessly into the dining area and the impressive living room, complete with soaring 15' vaulted ceilings. Upstairs, discover a dramatic office space, a media/guest room, flexible living areas, and two sun-drenched rooftop patios. The lower level is a private retreat featuring three bedrooms, including a luxurious primary suite with a dressing room and a spa-like 5-piece ensuite. Outdoor living is unmatched with over 2,600 sq. ft. of patios and decks, your own heated in-ground pool, and a hot tub—perfect for entertaining or relaxing.This residence embodies resort-style living at its finest! (id:24231)
915 Runnymede Pl
Oak Bay, British Columbia
Experience the artistry of ''Synergy,'' an award-winning custom home blending wood, steel, glass & stone. Built by Abstract with Sandy Nygaard Design, this Silver Care Award winner showcases rich walnut flooring, maple cabinetry, and a stunning cedar & stainless-steel pivot door. Floor-to-ceiling windows and skylights fill the home with natural light, enhancing its elegant, open-concept design. The main level features all principal rooms plus a den, with a floating staircase leading to the bedrooms. The living and dining areas share a two-way fireplace, opening to beautifully landscaped gardens. A custom walnut canopy with recessed lighting elevates the dining space, while the chef’s kitchen features Caesarstone counters, a garden-view sink, and a well-planned workflow. Bonus highlights include a media room, detached studio/workshop ideal for an office or guest space, and an EV charger. A truly remarkable home that embodies style, function, and innovation. Simply “Best in Class!” (id:24231)
102 3564 A Ryder Hesjedal Way
Colwood, British Columbia
This modern, west-facing 2-bedroom, 2-bathroom ground-floor home offers approximately 940 sq. ft. of stylish living space, including a private 238 sq. ft. patio. Featuring sleek quartz countertops, soft-close cabinetry, matte black fixtures, and a premium stainless steel appliance package, the kitchen blends functionality with elegance. Enjoy the convenience of two parking spaces, one with a dedicated EV charger. Residents also have access to exclusive amenities like a gym, rooftop patio, and dog wash station. Located just steps from shops, restaurants, and the oceanfront, this home provides the ultimate coastal lifestyle. PRICE PLUS GST! (id:24231)
1244 Mariposa Ave
Saanich, British Columbia
Beautiful 3 bed 2 bath ONE LEVEL HOME on a quiet street in the ever popular Strawberry Vale area of Saanich. This one owner immaculate home has been meticulously cared for and features; large bright living room with gas fireplace, separate dining area, cozy eat-in kitchen with adjoining family room and patio doors out to your private deck overlooking the rear yard. The 3 bedrooms are spacious and primary features an updated ensuite with walk in shower and double closets. There is a separate laundry area and double car garage. Also a crawl space which has heat and lights for storage. Located just a block from Strawberry Vale Elementary and Discovery school,parks, baseball fields, basketball and tennis courts are all walking distance away. This is a real family and retirement area, so quiet and safe, plus just 15 min to town. These ranchers with crawl spaces are so hard to find and this one is a must see. IT'S REALLY THAT PERFECT PACKAGE! (id:24231)
391 Farrell Street Unit# 111
Penticton, British Columbia
OPEN HOUSE SATURDAY, APRIL 26, from 12:30 to 2 p.m. A rare opportunity to own a condo in Uplands! Walk to downtown Penticton, Okanagan Lake beaches. Seldom do townhomes in this small, quiet complex come on the market. No age restriction, two small pets permitted. This freshly painted and updated one-level unit has spacious rooms, a modern kitchen with quartz countertops and a new stove. The upgraded corner fireplace has a tile surround. Watch the sun setting from the covered deck off the living room. Huge primary bedroom with walk-in closet and ensuite. Large laundry room with cabinetry and additional storage. The easy-access crawlspace offers more storage. Single carport plus one open parking space. Plenty of visitor parking. No age restriction and 2 pets welcome. Low monthly strata fee of $207. (id:24231)
1946 Murray Rd
Sooke, British Columbia
Welcome to your coastal haven, where ocean breezes dance through the trees and every sunset feels like a private showing. Set on a tranquil .52-acre parcel in the heart of Sooke Village, this enchanting home offers not just a place to live—but a lifestyle rich with serenity, scenery, and soul. Just a gentle stroll from the lush trails of Ed MacGregor Park and the charming bustle of the Rotary Pier, you'll find nature and community waiting right at your doorstep. Inside, the main level unfolds like a storybook—beginning with a spacious dining room ready to host family dinners and quiet morning coffees alike. The living room, sunroom, and generous decks all gaze out to sweeping coastal views, as if the Pacific were a painting made just for you. Stroll through blooming gardens or breathe deep on the sun-dappled deck—this is where memories are meant to bloom. Upstairs, four expansive bedrooms and three full baths offer space to stretch out, settle in, and welcome guests with ease. Two of the bedrooms boast their own private ensuites—a thoughtful touch for multi-generational living or hosting loved ones in comfort. While the home is ready for your personal touches, it rests on a rock-solid foundation, recently updated with a brand new roof, skylights, vents, and flashings (August 2024)—a promise of longevity and peace of mind. Whether you're a growing family or a couple stepping into retirement, this is your invitation to a quieter, richer rhythm of life—where the sea sets the tempo, and your heart feels at home. Let this be more than a move—let it be the beginning of your coastal chapter. Call or email today to book your private viewing. (id:24231)
509 Eldorado Road
Kelowna, British Columbia
A green+smart homes in the Lower Mission, Kelowna’s #1 neighborhood. Located @ Sarsons Beach , this 4500 sq ft modern family home is walking distance to 4 top schools, shops, gym, restaurants, parks+tennis club. Custom luxury home built by the award winning Pillar West Homes, features 6 bdrms, 4 baths, an entertaining kitchen w/ luxury appliances incl a 36” Bertazzoni cooktop, 2 walls ovens, 9’ ft quartz island. Open plan main floor w/2 sets of sliding doors onto the pool deck, a wine bar, custom f/p and 75’ TV, mud rm, laundry rm and a bdrm/office and a smart pool bath w/exterior access. Upstairs is a bright family lounge w/ big views, a relaxing primary suite, w/spa like ensuite and custom walk-in closet, 2 additional bdrms and bath. The lower level features a large family room, 2 bdrms, bath, generous storage and mechanical. Ultimate Okngn outdoor lifestyle awaits with 30' pool + rooftop patio; 360 degree sunsets and panoramic lake views, gas and water hookups (ideal for a hot tub). Seamless indoor/outdoor living: private backyard escape w/built in heaters+fire table. Tech+Green home w/ smart audio w/ 5 zones, power blinds, smart thermostats, E/V charger + 22 solar panels that offset Fortis bills. Showroom like oversized + heated 3 car garage with epoxy floor w/room for two lifts to fit 5 vehicles. Fenced north facing dog run. Mins away from the #1 winery (Cedar Creek) and #2 restaurant (Homeblock) in Canada, golf and countless trails, parks and facilities. (id:24231)
665 Cook Road Unit# 104
Kelowna, British Columbia
Perfect Family Location in Somerville Corner! This highly sought-after two-story Hawthorne Plan home, located on the Boulevard, offers 1,747 sq. ft. of living space with 3 bedrooms and 2.5 bathrooms. It features stylish granite countertops Kitchen Island. 4 stainless steel appliances, and a washer and dryer. Beautiful hardwood floors throughout the main floor. Spacious formal living and dining areas, a central vacuum system. Recent updates including a new fridge (2023), a Bosch Dishwasher, Low profile Microwave, new high efficiency furnace and AC (2022), and freshly painted throughout (2021). The landscaping was completely refreshed in the summer of 2021. Storage in the Crawl Space. Fully finished, insulated, drywalled two-car garage is great for parking inside or working on those home projects. Additional parking spot for that extra vehicle. The rear deck features a fantastic extendable awning, providing shade on hot summer nights, perfect for outdoor relaxation and barbecues. The low-maintenance backyard includes a synthetic evergreen lawn, offering a relaxing and private space to unwind. It is fully fenced, making it safe for both kids and pets. Located just a few minutes' walk from Rotary Beach and the shops at the new Aqua Condo Development, you'll also find a boutique coffee shop and fine eateries nearby. Also close by are schools, and the H2O Centre. There are no size restrictions for pets and two pets are welcome! Call now to see this spectacular family sized home! (id:24231)
1950 Durnin Road Unit# 407
Kelowna, British Columbia
Welcome to the urban village at The Park Residences- where style and amenities combine for an enhanced living experience. This generously proportioned home- over 1300 sq ft- revels in its spacious and unique layout. Comprising 2 over sized bedrooms, ( master with ensuite, featuring a jetted tub and a walk in closet), an open plan kitchen/dining/living room-with high ceilings throughout- and a cozy gas fireplace. And outside, a balcony with a serene garden courtyard view, and a gas hookup for those BBQ dinner. This is NOT your usual condo- please use the 3D virtual tour to see for yourself. Featured inclusions with your strata fees are 2 underground parking spaces, an oversized storage room, and hot water/gas. The building amenities also offer an outdoor pool and hot tub, ( with washrooms), bike storage, a car wash station, 2 workshops, a games room, library, fitness centre and even a tennis/pickleball court. There's even a guest suite available for rent for those ""out of town guests"" wanting to enjoy the Kelowna lifestyle. And all of this in close proximity to shopping, recreation, ( Mission Creek Greenway) and transit. Contact your realtor to organise a viewing today! (id:24231)
7922 Okanagan Landing Road Unit# 201
Vernon, British Columbia
Stunning TOP FLOOR 2 BDRM + DEN/2 BATH CORNER UNIT in the highly sought after Mandalay! This elegant Mediterranean Style residence provides unobstructed breathtaking views of Okanagan Lake! The spectacular 1426 SF of living features an open concept, beautiful hardwood flooring throughout & an abundance of natural light from the large arched windows & expansive glass panels and patio doors. The spacious kitchen boasts s/s appliances, ample cabinetry and granite countertop w/eating bar. The elegant dining room and living room w/fireplace provides gorgeous views from every window plus access to the lovely covered deck! The primary bedroom, very generous in size, offers peaceful morning views of the lake, access to the balcony, a walk-in closet, armoire and luxurious 5 piece ensuite. The sizeable second bedroom is located right beside the main 4 piece bathroom w/cheater ensuite door access and across the hall from the den. The entire unit was just professionally painted! 2 PARKING STALLS in the secured heated underground parkade PLUS STORAGE LOCKER! Visitor parking right outside the unit. Constructed with thick insulated concrete formed walls between units, slab concrete floors & fire sprinkler protection. Amenities include a heated pool, hot tub, well-equipped gym & beautifully landscaped grounds! Enjoy walking across the street to the Vernon Yacht club w/only a few minutes walk to the beach! (id:24231)













