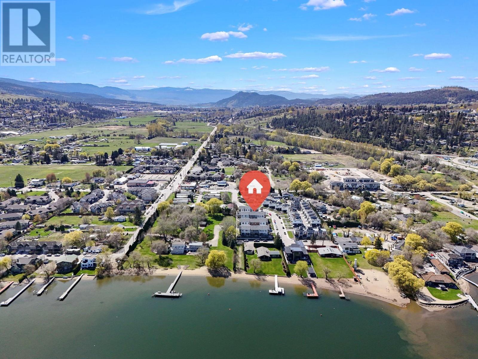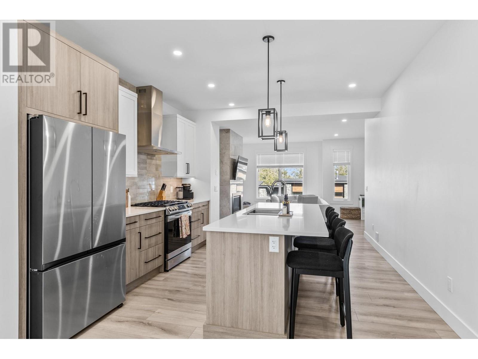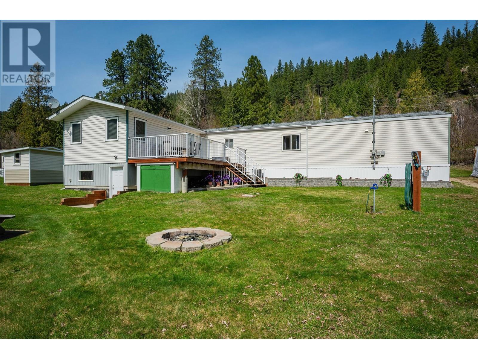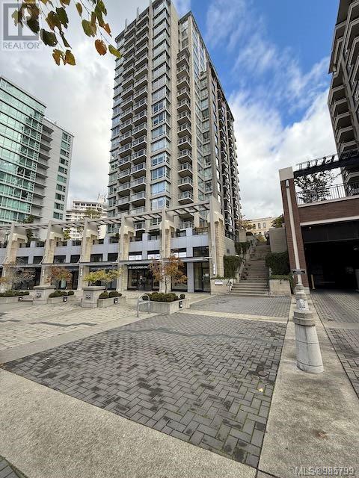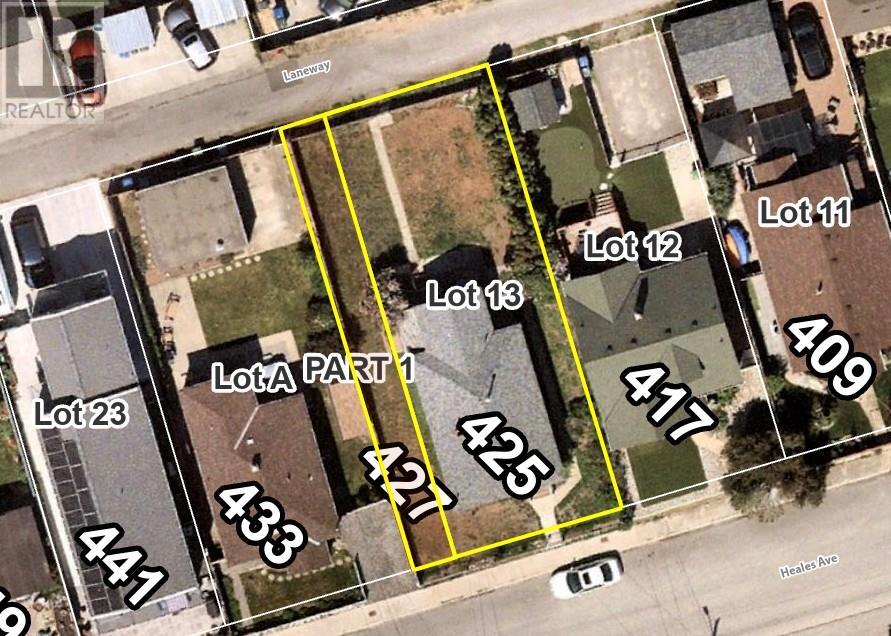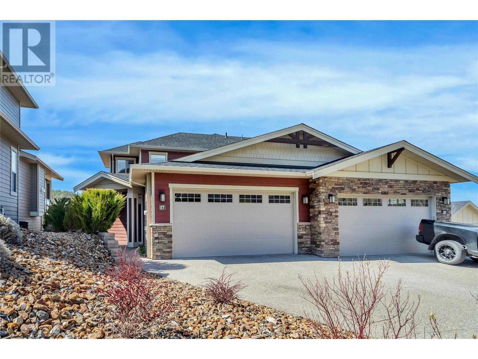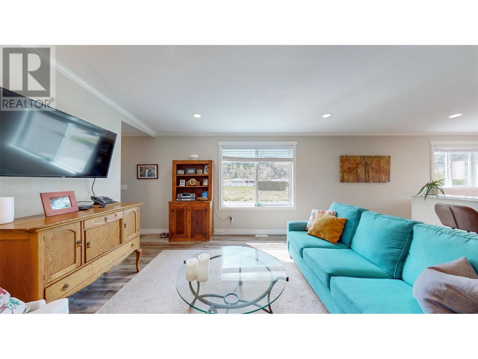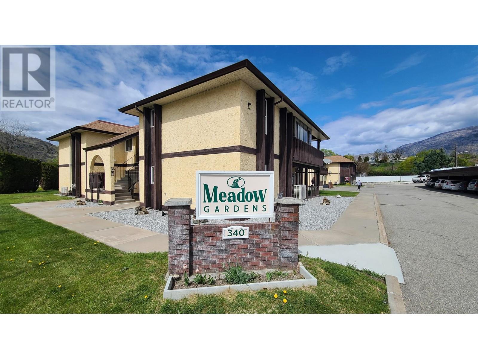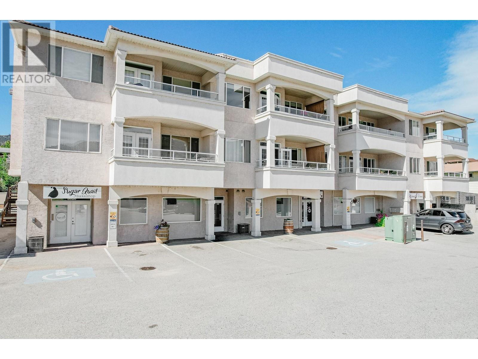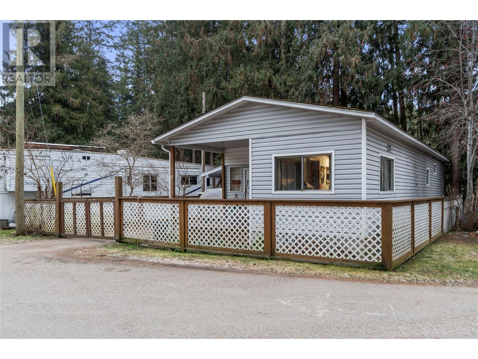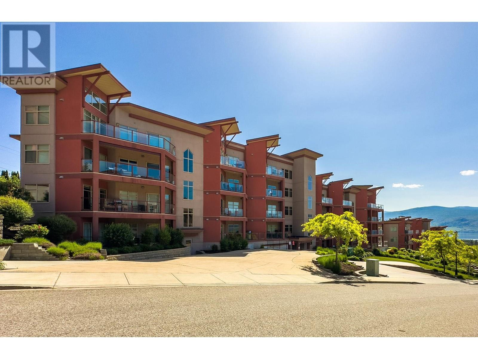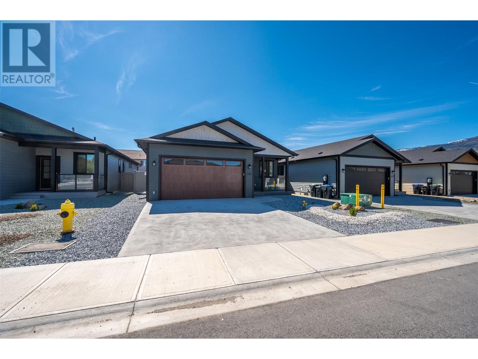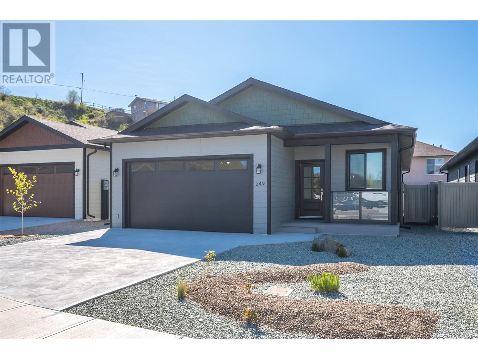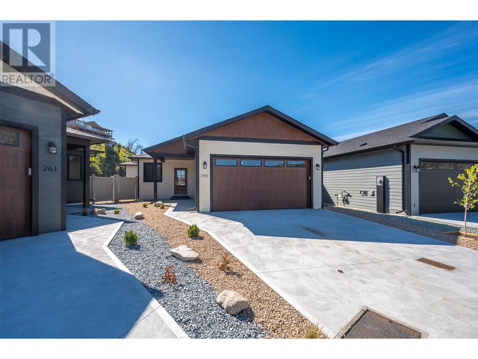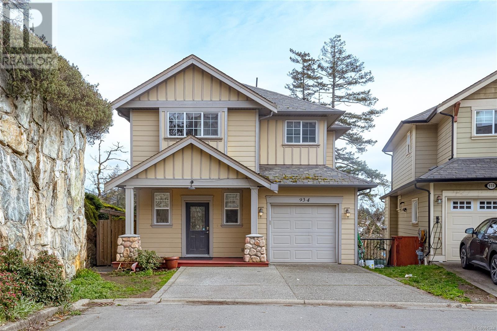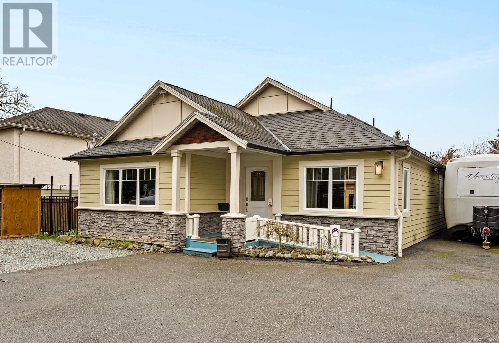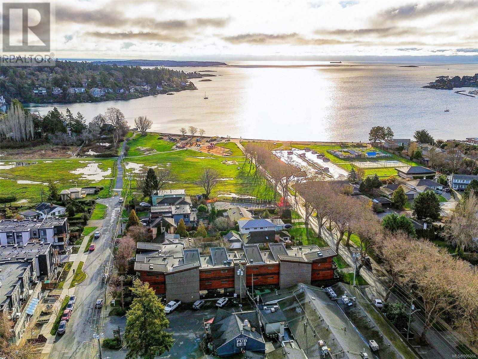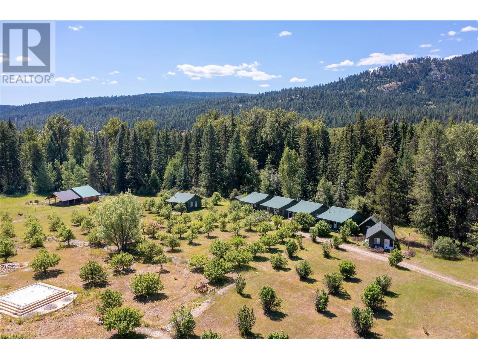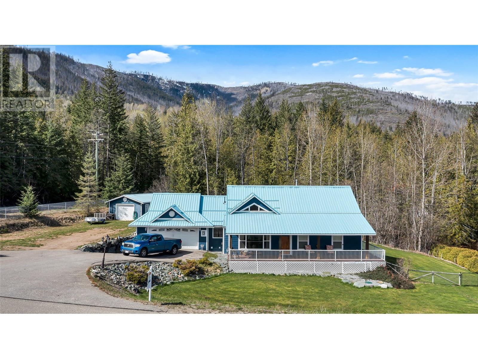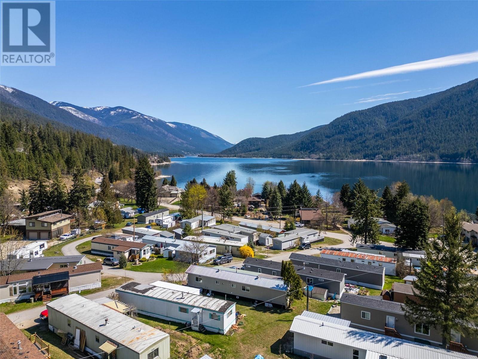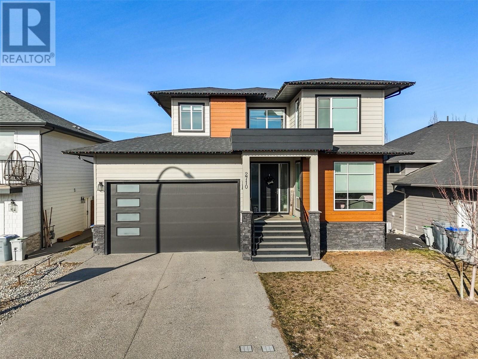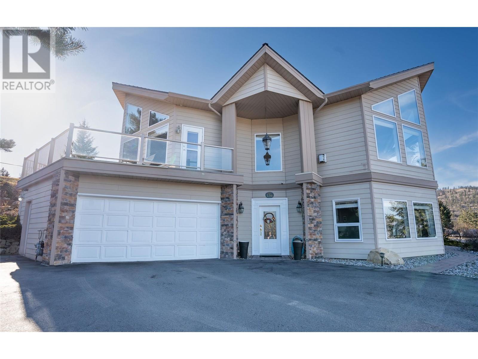1057 Frost Road Unit# 201
Kelowna, British Columbia
*$20,000 Incentive Package Offered on #201-1057 Frost Road. To Celebrate Highstreet Turning 20, Ascent is offering $20,000 on 20 pre-selected homes until June 20th. 20 Years of Doing the Right Thing. $20,000 reasons for you to celebrate! Visit the presentation centre Thurs-Sun 12-3 or schedule a showing for all the details. * This second-floor PINOT is BRAND NEW & MOVE-IN-READY, spacious and bright 3-bedroom 2 bathroom corner condo. The huge extended balcony in #201 is perfect for relaxing or dining outdoors. The primary bedroom and ensuite are spacious, and the additional two bedrooms and second bathroom are tucked away down a hall for privacy. Plus, the large laundry room doubles as extra storage. Living at Ascent means enjoying access to the community clubhouse, complete with a gym, games area, kitchen, and more. Located in the Upper Mission, Ascent is just steps from Mission Village at The Ponds, with public transit, hiking and biking trails, wineries, and beaches all just minutes away. Built by Highstreet, this Carbon-Free Home comes with double warranty, meets the highest BC Energy Step Code standards, and features built-in leak detection for added peace of mind. Plus, it’s PTT-exempt for extra savings! Photos are of a similar home; some features may vary. Brand New Presentation Centre & Showhomes Open Thursday-Sunday 12-3pm at 105-1111 Frost Rd (id:24231)
4450 Gordon Drive Unit# 137
Kelowna, British Columbia
Incredibly well kept spacious home in a prime location in the Lower Mission. This home offers an excellent layout for a family and those who enjoy entertaining. On the main level, you’ll find an open-concept main living area with a gourmet kitchen, living room with a gas fireplace finished with rock, and a designated dining area. Off the kitchen is access to a covered balcony with room for al fresco dining and grilling. Convenient main level primary bedroom with a large 5-piece en suite and walk-in closet. On this level is an additional bedroom and an office. On the lower level is a generous-sized 2 bedroom IN-LAW SUITE with a den, kitchen, living room bathroom, and laundry room. This level also offers walk-out access to a patio and a private, west-facing backyard surrounded by mature landscaping. Great-sized 2-car garage. Within walking distance from schools, beaches, shopping, restaurants and the brand new Dehart Community Park- with amenities for all ages. (id:24231)
13817 Old Edmonton Highway
Dawson Creek, British Columbia
New listing - 231 acres of land, 5 bedrooms and 3 bathrooms. 3 Bay shop and 5 stall carport. (id:24231)
11581 Rogers Road Unit# 403
Lake Country, British Columbia
A Must See. This 2 bedroom 2.5 bathroom townhome in Lake Country BC shows 10/10. Bright, open main floor with modern interior. Quartz countertops w/ island, stainless steel appliances, upgraded GAS range. Custom paint and pantry/cabinet. Finished powder room on main with large vanity. Upgraded Dimmer switches throughout. 2 large bedrooms upstairs. Ensuite with dual sinks and shower and walk-in closet. Main bath has a bathtub. 2 outdoor living spaces with large, south facing deck to enjoy those Okanagan summers, balcony off the front with a natural gas BBQ hookup and plenty of space for seating as it gets more shade throughout the day. Double car tandem garage with plenty of room for all of your toys plus visitor parking spaces and plenty of road parking. Lake Access? Less than 100 steps from the front door to Wood Lake- live the Okanagan Lifestyle. Jump on the Rail Trail and bike around Okanagan Lake right back to your front door. Close to restaurants, shopping, beaches and recreation. Investor? Snow Bird? Family? Working professional? Looking for a Vacation Property? make an appt. today! Lake Country is one of the fastest growing communities, get into the market NOW. School bus for elementary school. 15 mins to UBCO and Kelowna International Airport. Turtle Bay Marina within walking distance. Easily access Big White or Silver Star. (id:24231)
2835 Canyon Crest Drive Unit# 25
West Kelowna, British Columbia
Luxury Living in the Heart of West Kelowna – Fully Upgraded Townhome. Step into refined elegance with this stunning 3-bedroom, 1,608 sq. ft. townhome, boasting every available upgrade and offering the kind of elevated finishings rarely seen in new developments across West Kelowna. From the moment you walk in, you’ll notice the difference: engineered stone countertops in every bathroom, heated tile floors in the luxurious ensuite, and custom upgraded closets designed for modern living. The elegant tile fireplace creates a warm, inviting ambiance, while thoughtful touches like under-cabinet lighting and a built-in BBQ outlet make entertaining effortless. Built to Step 3 Energy Code standards, this home blends energy efficiency with style. Enjoy the convenience of a tandem garage, and savor the unbeatable location—just minutes from the lake, golf course, and shopping. If you're looking for sophisticated design, superior quality, and a lifestyle that balances comfort with convenience, this is the home you’ve been waiting for. 3-D tour available upon request. (id:24231)
2698 Beaverbrook Road
Fruitvale, British Columbia
I don't even know how to fully explain this 3.14 acre property! As soon as you start driving in, you will feel like you are entering a manicured park, with each rock, plant, tree, building placed in a specific spots! There are sitting areas, an abundance of planting garden areas, 4 different fruit trees, a huge blueberry patch and the list goes on. It includes 2 large greenhouses with cement foundations and red cedar supports. One is 12ft x 30 ft, the other is 40ft x 24 ft. Both have electrical and water to them. Then there is the 14ft x 38 ft plant starting, growing outbuilding which could supply you with fresh veggies all winter. There is a large cover 17x29 area that is currently used to store wood. Then we can't forget about the large 25x9 carport, with the attached 37x25 garage/shop. The house has 3 bedrooms and 2 bathrooms on the main floor, a nice size kitchen, that has a coffee/prepping area, a bar style eating area, plus a pantry. Then the dining/ living room has a wood stove, an abundance of natural light and it leads to a large 10x30 deck, where you can enjoy your morning coffee and evening downtime. The 4th bedroom is in the basement, plus another bathroom. There are 2 large rooms, one could be a family room and the other a games room, which has another wood stove to keep you toasty warm. There's also a large heated sunroom, that leads to another deck area. Oh! and we can't forget about the cold room to keep your summer harvest in. This house and property, have so much potential for both personal and/or home business. This one really has to be viewed to see what it all entails. (id:24231)
3367 Upper Levels Road
Robson, British Columbia
Check out this immaculate, move-in-ready home on 4.38 acres in the beautiful area of Robson, BC. This property offers endless possibilities! Outside features underground sprinklers, a few storage sheds, a greenhouse, many garden areas, two spacious decks, a small 16x24 shop, and many spots to park all kinds of vehicles. The land has a gentle incline, with a perfect spot up above to potentially build another home with stunning views! Inside, you'll find 3 bedrooms and 2 full bathrooms, including a spacious ensuite. A beautiful addition was built in 2017, adding extra room and creating a cozy primary bedroom with its own ensuite. The addition also includes a large deck, and an unfinished heated basement with its own exterior entrance—great for extra storage, a workshop, or future development. There’s plenty of space here for a growing family or to comfortably host guests. Call your real estate agent today for a viewing! (id:24231)
1057 Frost Road Unit# 105
Kelowna, British Columbia
***$20,000 Incentive Package Offered on 105-1057 Frost Road. To Celebrate Highstreet Turning 20, Ascent is offering $20,000 on 20 pre-selected homes until June 20th. 20 Years of Doing the Right Thing. $20,000 reasons for you to celebrate! Visit the presentation centre thurs-sun 12-3p for all the details.*** MOVE-IN -READY!! This 3-bedroom GAMAY rowhome offers 1,564 sqft, with all the perks of a townhome and private ground-floor access—perfect for those looking for a little extra room. Inside, you'll find a bedroom and bathroom on the entry level, great for a tucked-away primary suite or guest room. Upstairs on the main floor, large windows brighten the open-concept living area. There’s a separate dining space and a stylish kitchen with quartz countertops, large-format subway tile backsplash, stainless steel appliances, soft-close cabinets. The main floor also features two more bedrooms, one with a spacious walk-in closet, an oversized laundry room, which doubles as extra storage space. There’s a large private patio to enjoy outdoor living and two parking spots—one underground, and one outside near your front door. As a resident at Ascent, you'll have access to the community clubhouse, featuring a gym, games area, kitchen, patio, and more. Located in the desirable Upper Mission, you're steps from Mission Village at The Ponds, & just minutes from public transit, hiking and biking trails, wineries, and the beach. Photos are of a similar home, features may vary . (id:24231)
1010 751 Fairfield Rd
Victoria, British Columbia
Luxury urban living at the 'Astoria'. A modern steel & concrete building in the heart of Downtown's prestigious Humbolt Valley. This sunny south-facing 1-bedroom plus Den corner unit has a west-facing balcony with Downtown, Legislature, Mountain and Ocean views. The unit is a bright open plan with natural light from floor to ceiling windows on 2 sides, and has in-suite laundry and stainless steel appliances. The versatile 8'x8' den is ideal as an office, dressing room, sofa-bed and has access to the 4-piece bathroom. The Astoria boasts amenities like a gym, games/media lounge, secure underground parking, and permits rentals and pets. Steps from Downtown's vibrant shopping, restaurants, entertainment and the Inner Harbour ~ luxury awaits! (id:24231)
501 9805 Second St
Sidney, British Columbia
OH Sun Apr 27th 11am-12:30pm. SIDNEY AT ITS BEST FROM THIS SUB-PENTHOUSE WITH INCREDIBLE VIEWS!! Located in the heart of Sidney, & 2 min walk to the ocean and harbour is this FULLY RENOVATED MOVE-IN READY large 1 bedrm suite! Enjoy the wrap-around balcony facing north/west, allowing for views of the Sea, Mountains, & Marina! FEATURES: New bright, modern kitchen, appliances, tile backsplash, nice countertops, carpets, lighting, new washrm and bathrm w/ease of shower access, fresh paint, and much more! Views from all rooms, including large living rm w/space for office as well as a separate dining area, eating nook, laundry rm & storage closet. Amazing master bedrm w/large ensuite complete w/walk-in shower & walk-in closet! A nice large concrete balcony off the living rm & bedrm that gives you privacy and allows you to enjoy the views & outdoor living. Underground parking, secured entrance, guest suites, and just steps to shopping, restaurants, and all amenities - the promenade & park areas! Great value & a must see! (id:24231)
1156 Pullman Close
Langford, British Columbia
Welcome to The Ridge at Kettle Creek—a thoughtfully designed community nestled in Langford’s vibrant lake district, just steps to schools, trails, recreation, shops, cafes, and, of course, the lake. This 2022-built 2 bed, 3 bath end-unit townhome offers the perfect blend of modern style and energy-conscious construction. Built with fire-resistant, energy-efficient insulated concrete forms (ICF), this home includes gas hot water on demand, a gas BBQ hookup, heat pump with A/C, and over-height ceilings that flood the space with natural light. The open-concept main floor is finished with durable laminate flooring, quartz countertops, soft-close cabinetry, and a gas range—ideal for those who love to cook and entertain. Upstairs, two generously sized bedrooms each have their own full bathroom, offering great separation and flexibility for guests, family, or roommates. Downstairs, a spacious garage with a roughed-in EV charger gives you options: gym, workshop, storage, office, or secure parking. Low-maintenance, high-comfort, and surrounded by nature—this townhome offers easy living in one of Langford’s most sought-after communities. Don’t miss your chance to call The Ridge at Kettle Creek home—book your showing today! (id:24231)
425 Heales Avenue
Penticton, British Columbia
Large 4700 sqft (47' x 100') lot with older rental house in a very desirable area close to Okanagan Beach. This property is only a couple blocks from downtown and in the developers sweet spot north of Westminster, Perfect location for a duplex or cluster housing, and currently tenanted with income to offset holding costs. Call listing agent for more information. (id:24231)
2144 Main Street
Cawston, British Columbia
Welcome to your charming oasis in the heart of Cawston! This beautifully updated 2 bedroom one level house is situated on a tranquil and quiet street, offering a perfect retreat from the hustle and bustle of everyday life. Enjoy the convenience of low maintenance living in this thoughtfully designed home that has been meticulously cared for. The modern updates throughout the house provide a fresh and inviting atmosphere for you to call home. Located just a short walk from some of the renowned wineries, local artisans, and farm-to-table restaurants in the area, this property offers the perfect blend of relaxation and entertainment. Immerse yourself in the vibrant community of Cawston and indulge in the best that the region has to offer. Don't miss this opportunity to own a piece of paradise in a sought-after location. (id:24231)
2772 Canyon Crest Drive
West Kelowna, British Columbia
This custom home by Harmony Homes boasts luxurious yet practical attention to detail. You will love how the main floors open living seamlessly flows to the massive, mostly covered deck with views of Shannon Lake & the golf course, enticing you to soak in the Okanagan sun. A spacious walk-in pantry, large island & plenty of natural light complete the chef’s kitchen. Upstairs you find a 500 sf master bedroom with a large walk in closet & a gorgeous ensuite showcasing a custom shower, in floor heat & under cabinet lighting. Three other bedrooms, a full bathroom & laundry complete the top floor making the day to day easier to manage. Two of those bedrooms share a Jack & Jill style flex room behind them perfect for kids hang outs. In the basement is a large rec room, a bathroom & a great storage room with double doors to the outside that could be an art studio or workshop. The tech in you will appreciate the Wi-Fi booster, closed-circuit hardwired security cameras & zoned heating/AC which provides maximum comfort & savings. The private legal suite was extensively sound proofed so you don't hear your guests & has separate heating, h/w tank, entrance & parking. The over sized garage has EV charging & epoxy floors while the driveway has 1000 sf of exposed aggregate concrete for parking. This home has great curb appeal with high-end exterior finishes, a professionally landscaped, irrigated yard & wiring for a hot tub. Schools & parks within walking distance. Priced under assessment. (id:24231)
1966 Durnin Road Unit# 205
Kelowna, British Columbia
This property features two spacious bedrooms and two modern bathrooms, providing ample comfort and privacy. Enjoy a large north-facing balcony, perfect for relaxing and soaking in natural light. The location is ideal, conveniently situated near Costco and the beautiful Mission Creek Greenway, offering plenty of recreational opportunities. The building boasts solid concrete construction, ensuring durability and noise reduction. Inside, you’ll find a cozy gas fireplace that adds warmth and charm to the living space. The HVAC is supplied by forced air. Additional amenities include an indoor pool for year-round enjoyment and a fully equipped fitness center for your wellness needs. The unit also comes with one secure parking spot and a dedicated storage locker for your convenience. Here are the upgrades done in 2022: Flooring: Luxury vinyl plank everywhere except hallway (tiles) Bathrooms: Cabinet countertops (quartz), sinks, faucets MAAX Medicine cabinet (high quality) w/mirror Vanity lights Appliances (stainless steel, all high efficiency) : Samsung Bespoke Washer (6.1 cu. ft) & Dryer (7.5 cu. ft) (with extended warranty / 2 years left) Frigidaire Refrigerator with ice maker Frigidaire Induction Range with air fryer function Broan Elite Rangehood (high efficiency) Bosch SuperSilence Plus Dishwasher with 3rd rack (38dBA) Water Filter system (at kitchen sink) Kitchen closet fully shelved (pantry) Closets extra 2nd rack Honeywell digital thermostat (new) (id:24231)
875 Stockley Street Unit# 17
Kelowna, British Columbia
Welcome to Cypress Point at Black Mountain! Experience the best of Okanagan living in this stylish semi-detached half duplex, just steps from an award-winning golf course, scenic hiking trails, parks, and a local elementary school. The open-concept floor plan is both functional and thoughtfully designed, featuring a modern white kitchen w/ custom cabinetry, a gas stove, an oversized island perfect for entertaining, sleek quartz countertops, a spacious pantry, and direct access to a large covered deck—ideal for indoor-outdoor living. Beautiful hardwood flooring adds to the contemporary feel, while a cozy gas fireplace in the living room invites you to unwind after a day on the slopes at Big White. The main floor primary bedroom offers comfort and convenience, complete with a walk-in closet and a 5 piece ensuite featuring double sinks, a walk-in shower, and a separate soaker tub. You’ll also find a well-appointed laundry room with extra storage on the main level. Upstairs, you'll find two additional bedrooms, a full bathroom, and a versatile flex area—perfect for a home office, study space, or whatever suits your lifestyle. Additional highlights include a double garage, a flat driveway, and central air conditioning for year-round comfort. Great neighborhood (id:24231)
8598 Highway 97 Unit# 97
Oliver, British Columbia
Step into comfort and simplicity with this 2020 manufactured home on its own land, still under home warranty. Located in the desirable Deer Park Estates at Gallagher Lake, this 2 bedroom, 2 bathroom plus den home offers a functional layout with a bright, open-concept kitchen and living room—ideal for both daily living and entertaining. Outside, the yard is nicely landscaped and low-maintenance, featuring two separate deck seating areas where you can relax and take in the stunning views of McIntyre Bluff. A garden shed provides extra storage for tools or seasonal items. This well-managed bare land strata community offers a clubhouse, low-cost RV parking, snow removal, and property management, all for just $55/month. The location is unbeatable—close to the Flealess Hound Pub, District Wine Village, and storage facilities. Two pets are allowed, and rentals are permitted with restrictions. Affordable, low-hassle living in a prime location—move-in ready and waiting for you. (id:24231)
340 Mckinney Road Unit# 6
Oliver, British Columbia
An Affordable Retirement Gem in the Wine Capital of Canada! This is your chance to own a spacious top-floor condo tailored perfectly for the active 45+ lifestyle. Located in the heart of Oliver, BC, this generously sized 1031 sqft condo offers a rare blend of comfort and value. Enjoy west-facing views and sunsets from your expansive living and dining area, beautifully extended by a large enclosed solarium ideal for morning coffee or peaceful evening lounging. The functional kitchen includes a full walk-in pantry, while oak laminate flooring flows throughout, providing a clean, low-maintenance base for your own creative touches. 2 extra-large bedrooms with excellent closet space Wall-mounted A/C and baseboard heating. Secure building with common area parking Step outside and enjoy direct access to the Trans Canada Trail along the Okanagan River perfect for walking, biking, or scooting to local shops, cafes, and every amenity Oliver has to offer. All measurements are from the Registered Strata Survey Plan. (id:24231)
1916 Fort Sheppard Drive
Nelson, British Columbia
Beautiful new modern home located in the very desirable Fort Sheppard neighborhood. ICF construction and Step 4 Energy Code. The open main floor has a bright foyer, powder room, a large living room with electric fireplace, gorgeous kitchen with quartz counters and stainless steel appliances, dining room with access to the spacious covered deck with lake, city and mountain views. The middle level has 3 bedrooms and 2 bathrooms total including a primary suite with a walk in closet, luxurious ensuite and lovely views. Also a laundry room. The daylight basement has a legal one bedroom suite with laundry and a private patio. You will love the low maintenance design of this home! There is also a double attached garage. With approx. 3370 sq. ft. of quality finished space this home is excellent value!! Only steps away from the rail trail and the mountain bike trail network. (id:24231)
5820 89th Street Unit# 301
Osoyoos, British Columbia
Panoramic views of Osoyoos Lake from the living areas of this beautiful penthouse suite (End Unit) across from the beach. Enjoy evenings relaxing on the huge front deck or cuddle up by the fire in the living room. This spacious condo features 3 bedrooms and 2 full bathrooms. There is plenty of kitchen cupboard space, closets and an in-suite laundry and plenty of closet space while the primary bedroom has an ensuite bathroom. There is 1 carport parking stall with storage shed and guest parking. This suite would be terrific for year-round living or as a vacation getaway. It's move-in ready and it's also Pet Friendly, 1 Dog or Cat welcome. This property is situated in a convenient central location close to shopping, wineries, Osoyoos Golf Club and there is a wonderful bakery steps from your door. A quick possession is available. (id:24231)
800 Vista Park Unit# 822
Penticton, British Columbia
Experience luxurious living in this upscale, level entry, lakeview condo with a spacious deck featuring patio heaters and a TV mount, perfect for year-round enjoyment. Inside, find 2 generous bedrooms for comfort, along with a versatile den ideal for a home office, reading nook, or guest room. The open design allows you to glimpse the outstanding Okanagan views from all areas of your home. Features 9ft ceilings, European windows and sliding door, an individual garage with ample storage and 1 additional outdoor parking space. Pet friendly, no age restrictions and rentals allowed! The condo is part of Skaha Hills, offering fantastic amenities such as pickleball courts, a pool, hot tub, gym, dog parks, and more. (id:24231)
6670 Trans Canada Highway Ne Unit# 10
Canoe, British Columbia
Welcome to your slice of paradise in Hidden Valley Campground! Unit 10 offers year-round living in the heart of Shuswap, where community and nature come together in perfect harmony. Key Features: Pet-Friendly Living: No size restrictions on pets, plus an enclosed dog run for your furry friends to roam safely. Rental Opportunities: Short-term rentals allowed for up to 8 weeks per year – great for supplemental income! Family-Friendly Amenities: The on-site playground and rentable domes make it a fantastic destination for all ages. Convenient Storage: Boat and RV storage is available, so you’re always ready for your next adventure. Private Creek: Relax by the peaceful creek, a favourite gathering spot for neighbours to enjoy BBQs, potlucks, and games. Community Vibes: Amazing neighbours make life even sweeter, with frequent fireside chats and fun-filled get-togethers. Location Highlights: Beach Proximity: Only 3 minutes to the beach, store, and dog beach for endless lake days. Close to Town: Just 10 minutes to downtown amenities, shopping, and more. If you’re looking for a good humoured community, affordable living, and somewhere that your big furry child is welcome..then what are you waiting for?! (id:24231)
300 100a Avenue
Dawson Creek, British Columbia
Welcome to this well-maintained 3-bedroom, 1-bathroom home, perfect for families or first-time buyers! Featuring an updated kitchen with newer counter tops and modern flooring, this home offers both style and functionality. The dining room includes a sliding door leading your deck that overlooks the fenced yard. The living room is large and bright and there are 3 good sized bedrooms down the hall plus a full bathroom. Most of the windows have been upgraded to vinyl,(3 wood ones left), and the hot water tank and the roof were done in the recent past.This move-in ready home is also located on the edge of town close to a school and a park. (id:24231)
3229 Skyview Lane Unit# 206
West Kelowna, British Columbia
Welcome to Copper Sky! This stunning 2-bedroom, 2-bathroom unit offers breathtaking views of Okanagan Lake. Designed for comfort and style, it features granite countertops, open-concept living, and a spacious primary bedroom. Enjoy resort-style living with access to a world-class amenities center, including a heated outdoor pool, hot tub, tennis courts, putting green, BBQ area, and an outdoor games space. Inside, you'll find a state-of-the-art gym, sauna, steam rooms, locker facilities, lounge areas, a full kitchen for entertaining, a billiards room, and a kids' play area. Small pets are welcome, and short-term rentals are allowed. Plus, there’s no Property Transfer Tax or Speculation Tax! (id:24231)
601 Valhalla Road
Nelson, British Columbia
Development Potential. This 4.35-acre property is positioned adjacent to the vibrant City of Nelson. Offering stunning views of City beach and the iconic bridge, this unique parcel is primed for future development. This charming 100-year-old farmhouse, which has been lovingly maintained by the same family for 80 years, boasts a wrap-around deck and updated bathrooms, offering a rich history and a unique character that cannot be replicated. Additionally, a comfortable 2-bedroom mobile home provides functional living space or rental potential, and a cozy 580 sq. ft. cabin offers an intimate retreat. With its strategic location and immediate rental income opportunities, this property is perfect for developers, investors, or families seeking a spacious and private retreat with the convenience of city proximity. Don't miss out on this exceptional opportunity to own a piece of Nelsons future. Prospective buyers are encouraged to consider the potential for development to fully realize the value of this unique property. (id:24231)
3352 Richter Street Unit# Th1
Kelowna, British Columbia
GST PAID. MOVE-IN READY! Discover exceptional beachfront elegance at Caban in Kelowna, featuring this stunning 2-bedroom + den, 2.5-bathroom townhome. Offering over 1,600 sq ft of meticulously designed living space, including a spectacular rooftop patio and an impressive 1,000 sq ft private garage, this home defines luxury living in a prestigious boutique development. Premium upgrades include a sophisticated wine fridge, expanded Italian cabinetry, and a personal EV charger. Immerse yourself in first-class amenities like a 25-meter infinity lap pool, relaxing hot tub, private cabanas with fireside tables, and a chic pool house. Continue the luxury with access to a Himalayan salt sauna and an expansive 2,000+ sq ft fitness center. Inside, floor-to-ceiling windows, soaring ceilings, top-tier JenAir appliances, expertly crafted Italian cabinetry, and sumptuous quartz countertops create an atmosphere of refined comfort. This extraordinary townhome in Kelowna’s highly desirable Lower Mission offers an unparalleled lifestyle, perfect for discerning beach enthusiasts and savvy investors alike. (id:24231)
243 Bentgrass Avenue
Oliver, British Columbia
STUNNING BRAND-NEW 3 BED/3 BATH Rancher located in Oliver’s newest neighborhood, The Meadows. Designed for modern comfort & style, this beautifully crafted property offers 1487 sq ft of single-level living with a double car garage. It’s perfectly suited for families or anyone looking for a bit of extra space. The entry offers a charming front porch. Step inside to a welcoming floor plan with 9’ ceilings, vinyl plank flooring, a fireplace & an abundance of natural light. The kitchen features quartz countertops, kitchen island, wine fridge, stainless steel appliances, gas range, stylish lighting & tons of storage! Sliding doors from the living room access an open patio & fully fenced south-facing back yard. Vinyl fencing offers privacy. A lush green irrigated lawn creates a lovely space for play time, outdoor relaxation or entertaining guests. The spacious primary suite has a walk-in closet with convenient built-in shelving/drawers. 4-pce ensuite with dual sinks & walk-in shower. Quartz countertops & tile flooring in all bathrooms. Separate laundry area with stacker washer/dryer. 4’ crawl space for your storage needs. Hot water on demand, high-efficiency natural gas furnace, central A/C. Prewired for EV & Solar. The home is built with ICF foundation for improved energy efficiency & a more comfortable home. 10-year Home Warranty. GST is applicable. Great location near the Okanagan River Hike & Bike Trail & walking distance to town amenities. Book your private showing today! (id:24231)
249 Bentgrass Avenue
Oliver, British Columbia
STUNNING BRAND-NEW 3 BED/3 BATH Rancher located in Oliver’s newest neighborhood, The Meadows. Designed for modern comfort & style, this beautifully crafted property offers 1487 sq ft of single-level living with a double car garage. It’s perfectly suited for families or anyone looking for a bit of extra space. The entry offers a charming front porch. Step inside to a welcoming floor plan with 9’ ceilings, vinyl plank flooring, a fireplace & an abundance of natural light. The kitchen features quartz countertops, kitchen island, wine fridge, stainless steel appliances, gas range, stylish lighting & tons of storage! Sliding doors from the living room access an open patio & fully fenced south-facing back yard. Vinyl fencing offers privacy. A lush green irrigated lawn creates a lovely space for play time, outdoor relaxation or entertaining guests. The spacious primary suite has a walk-in closet with convenient built-in shelving/drawers. 4-pce ensuite with dual sinks & walk-in shower. Quartz countertops & tile flooring in all bathrooms. Separate laundry area with stacker washer/dryer. 4’ crawl space for your storage needs. Hot water on demand, high-efficiency natural gas furnace, central A/C. Prewired for EV & Solar. The home is built with ICF foundation for improved energy efficiency & a more comfortable home. 10-year Home Warranty. GST is applicable. Great location near the Okanagan River Hike & Bike Trail & walking distance to town amenities. Book your private showing today! (id:24231)
255 Bentgrass Avenue
Oliver, British Columbia
STUNNING BRAND-NEW 3 BED/3 BATH Rancher located in Oliver’s newest neighborhood, The Meadows. One of the larger plans offered, this beautifully crafted home offers 1650 sq ft designed for modern comfort & style. Perfectly suited for families, anyone looking for a bit of extra space, or those who love to entertain. Private, covered entry off the street. The interior greets you with 9’ ceilings, vinyl plank flooring, a fireplace & an abundance of natural light. The kitchen features quartz counters, large kitchen island, wine fridge, SS appliances with gas range, large walk-in pantry & stylish lighting. Huge sliding doors from the great room open to a spacious south-facing back yard. Vinyl fencing offers privacy & there’s enough yard space for kids, pets, outdoor relaxation or entertaining guests. Underground irrigation for easy maintenance. The spacious primary suite has a walk-in closet with convenient built-in shelving/drawers & 3-pce ensuite with walk-in shower. Quartz countertops & tile flooring in all bathrooms. Separate laundry area with full-size washer & dryer. Double garage & 4’ crawl space for your storage needs. Hot water on demand, high-efficiency natural gas furnace, central A/C. Prewired for EV & Solar. The home is built with ICF foundation for improved energy efficiency & a more comfortable home.10-year Home Warranty. GST is applicable. Great location near the Okanagan River Hike & Bike Trail & walking distance to town amenities. Book your private showing today! (id:24231)
261 Bentgrass Avenue
Oliver, British Columbia
IMPRESSIVE BRAND-NEW 3 BED/3 BATH Rancher located in Oliver’s newest neighborhood, The Meadows. This stunning home is on a spacious corner lot & offers a fantastic floor plan with 1761 sq ft of single-level living. This beautifully crafted home showcases quality finishes throughout & is designed for modern comfort & style. Perfectly suited for families, entertaining, or anyone looking for a bit of extra space. Private, covered entry off the street. The interior greets you with 9’ ceilings, vinyl plank flooring, a fireplace & an abundance of natural light. The kitchen features quartz counters, kitchen island, wine fridge, SS appliances, gas range, large walk-in pantry & stylish lighting. Sliding doors from the great room open to a huge south-facing back yard with fantastic views. Privacy vinyl fencing & lush green irrigated lawn offers plenty of space to play, entertain or relax. Spacious primary suite has a walk-in closet with ample built-in shelving/drawers & 3-pce ensuite with walk-in shower. Quartz countertops & tile flooring in all bathrooms. Separate laundry area with full-size washer/dryer. Double garage & 4’ crawl space for your storage needs. Hot water on demand, high-efficiency natural gas furnace, central A/C. Prewired for EV & Solar. The home is built with ICF foundation for improved energy efficiency & a more comfortable home. 10-year Home Warranty. GST is applicable. Great location near the Okanagan River Hike & Bike Trail & walking distance to town amenities. (id:24231)
937 Royal Troon Lane
Kelowna, British Columbia
GST PAID! Welcome to ultimate luxury living in this spectacular 8-bed, 5-bath estate with POOL sized lot. Boasting breathtaking views, this home is a masterpiece of design, offering an unparalleled living experience. Upon entering, you're welcomed by an abundance of natural light through skylights and expansive windows. The gourmet kitchen is a culinary dream, featuring a 60-inch fridge, custom two toned cabinets, Van Gogh Veined granite countertops with waterfall edge and a butler's kitchen. Triple-car heated garage ensures convenience and comfort year-round, while the roughed-in EV charger reflects a commitment to modern living. The outdoor space is a haven for relaxation and entertainment, with a huge 18X18 deck and the backyard thoughtfully spaced for a future pool and a hot tub hookup as well as natural gas BBQ hookup. Beautiful theatre room and bar complete with high-end surround sound. Custom lighting, true high end finishes, modern fireplaces, Feature walls and granite throughout bathrooms, custom built ins, and highend flooring are just some of the many features in this home. The lower level of the home offers versatility with the potential for an additional in-law suite, featuring another separate entrance way. There is a spacious 2 bedroom LEGAL suite downstairs with completely separate entrance and parking allowing for the perfect mortgage helper with complete privacy. 1 bedroom 1 bathroom Separate in-law suite also available. (id:24231)
1480 Nighthawk Drive
Castlegar, British Columbia
Paradise Found! Nestled on a private forested plateau beneath a stunning backdrop of majestic mountains and open skies this beautiful estate is the fulfillment of your ""Kootenay Life"" dream. The West Kootenay is a highly-desired destination for those seeking a retreat from the high-paced life of urban centers while offering world class outdoor recreation without tourist density. This strategically situated property provides the utmost in privacy and serenity coupled with links to the global community via high speed internet and a commute of only minutes to the regional airport, health care and municipal services. The breathtaking European inspired home of over 6500 sqft. combines the high quality finishes of stone counter tops, soaring ceilings, craftsman cabinetry, flawless finish carpentry and elegant fixtures with custom design features including an amazing kitchen/dinning area, spa-like master suite, open-concept living spaces, a truly ""awe inspiring"" indoor pool and a window schedule bathing the interior in natural light while enjoying the stunning natural views. Geothermal energy provides efficient climate control and an oversized attached garage allows for indoor parking or storage while the property of over 36 acres features a pastoral feel with custom-designed ponds and landscaping features surrounded by natural forest and significantly fenced for privacy and safety. Add a solid second home and professional greenhouse to complete an offering that simply must be seen! (id:24231)
9020 Jim Bailey Road Unit# 83
Kelowna, British Columbia
Don't wait to view this affordable, 2008 built home, perfect for retirees, families or first-time home buyers. The home is situated in Belaire Estate, a very sought-after, well managed, MHP community, just steps from the famous Rail Trail where you can bike along 20 km of scenic lakeshore, minutes away from shopping, local amenities, UBCO, airport, golf courses, wineries and three of the Okanagan's premier lakes and School bus stop at park entrance. The open floor plan makes this home bright for entertaining and great for guests as the bedrooms are on opposite ends of the home. Features include 2 full baths, separate laundry, update HWT 2020, underground irrigation, paved parking, shed for storage with a good size private lot. Preferred financing for manufactured homes includes but not limited to TD, BMO, Interior Savings and Royal Bank. No age restrictions, 1 small dog or indoor cat allowed with park approval, 650 min credit score required, MHP head lease is in effect till 2114 another 89 years. Act Now to view this home. Quick Possession Available. (id:24231)
10205 17 Street Unit# 103
Dawson Creek, British Columbia
LOW-MAINTENANCE HALF DUPLEX WITH SUITE! This property features two self-contained units—perfect for multi-generational living or rental income. The main suite offers 3 bedrooms and 2 bathrooms, with a cozy layout spanning the main floor and basement. Enjoy a warm living room with a gas fireplace, an efficient kitchen, and a handy office nook. Downstairs includes a spacious primary bedroom with cheater ensuite. The 1-bedroom, 1-bath basement suite has its own entrance, full kitchen, and 4-piece bathroom—plus an optional internal access door to the main unit. FULL DUPLEX ALSO AVAILABLE—ask for details! (id:24231)
934 Bullen Crt
Langford, British Columbia
Immaculate 3-level family home in the sought-after Citation Village. The stunning home offers 5 beds and 4 baths spread over 2,525 sqft. Main floor is bright with an open concept 9' ceilings living room, cozy gas F/P, a stunning kitchen with gas range, SS appliances, a dining area, and a 2-piece bathroom. The east-facing deck overlooking back yard is perfect for entertaining with a gas BBQ hookup. Primary bedroom with 3-piece ensuite, 2 spacious bedrooms, a full bath and laundry complete the upper level. The lower level boasts 2 more bedrooms, living room/kitchen combination, a 4-piece bathroom and an exclusive walk-out patio fronting a fenced backyard. Single-car garage with level 2 EV charging point installed and space for 2 vehicles in the driveway. End unit on a no thru road. Great family oriented community with a playground for the kids. Close by schools, shops, groceries, Costco, and restaurants. Strata fee includes insurance, water, mgmt, and sewer. Priced Below Assessment! (id:24231)
2541 Wilcox Terr
Central Saanich, British Columbia
Located at 2541 Wilcox Terrace, this exceptional 2,828 sq. ft. home offers spacious living, stunning views, and versatile spaces ideal for family life or entrepreneurial ventures. The upper level features three generous bedrooms, while the main level boasts a fully self-contained one-bedroom suite with its own laundry. A private side entrance leads to a flexible space perfect for a home office, gym, or salon. Two driveways, including one extending to the back, provide access to a detached triple-car garage/workshop—ideal for storing a boat, extra vehicles, or working on projects. There's also ample space to park a large RV. Situated on a 10,372 sq. ft. corner lot, the beautifully landscaped, south-facing backyard features mature hedges and underground sprinklers for a serene retreat. This sought-after Tanner Ridge property blends comfortable family living with rental income potential, home-based business opportunities, or hobby space. Schedule a viewing today! (id:24231)
2306 Richmond Rd
Victoria, British Columbia
This thoughtfully designed single-level home is perfect for those with accessibility considerations, offering an open-concept layout with three spacious bedrooms and two bathrooms, including a primary suite with an ensuite. The bright living room flows into a dining area with a charming bay window and an open kitchen featuring stainless steel appliances. Wide hallways, 36'' doorways, unobtrusive entry ramps and a step-free shower ensure easy wheelchair access. Built for efficiency, the home boasts R50 insulation, reducing hydro costs and minimizing street noise. The easy-care lot provides ample parking for a large RV and six or more vehicles, while a detached studio offers an ideal space for a home-based business (confirm with the City of Victoria) and a bonus detached workshop provides space for hobbyists. Conveniently located just steps from the Jubilee Hospital, right on the Oak Bay border, this home combines modern comfort with accessibility in a prime location. (id:24231)
3979 Blue Ridge Pl
Saanich, British Columbia
Strawberry Vale rancher in a prime location, just a block from Camosun College and PISE. This beautifully updated home features custom glass doors, tile work, walnut hardwood floors, skylights & vaulted ceilings. A double-sided fireplace separates the living & family rooms, while a large bay window fills the space with natural light. The modern kitchen boasts stainless steel appliances, quartz countertops, shaker cabinetry & glass door accents. Sliding doors lead to a private, fully fenced backyard with a stamped concrete patio, garden beds & a lush hedge, plus a dedicated area for tools & yard equipment. The primary suite offers a walk-in closet & a 3-pc ensuite with heated floors & a glass-enclosed shower. The converted garage is a versatile finished space, perfect for a gym, workshop, or storage. Additional highlights include a large crawlspace, a four-year-old roof & updated electrical. A rare Saanich find—schedule your private tour today! (id:24231)
33 4355 Viewmont Ave
Saanich, British Columbia
OPEN HOUSE, SUN 1-3pm. Modern Design, Comfort, & Community! This thoughtfully designed 3-bed, 3-bath end-unit townhouse blends style & convenience in a sought-after luxury strata community. The main level offers a thoughtfully designed open kitchen, dining, & living area. The showpiece kitchen boasts an oversized island, quartz countertops, & a sleek gas range—perfect for everyday cooking & elegant entertaining. Upstairs, the spacious primary bedroom leads to a spa-like ensuite bathroom. The 2nd bedroom is well-appointed, with a 4-piece bath just steps away & easy access to a separate laundry area. Downstairs, a 3rd bedroom with full bath adds privacy & versatility. Quality finishings, modern lighting, & efficient features like a heat pump, solar panels & an EV charger option offer low-impact living. The large 1-car garage provides great storage or workshop potential. Enjoy a fenced south-facing yard & balcony with views over the tennis courts. Close to parks, trails, shopping, dining, & transit. Book your Showing, Today! (id:24231)
204 2589 Penrhyn St
Saanich, British Columbia
Direct and unobstructed OCEAN VIEWS from all principle rooms in this bight and modern 2 bed, 2 full bath condo. The ''Promenade'' is situated in the heart of the CADBORO BAY VILLAGE only a few steps from the sandy beach @ Gyro Park. In fact, you can watch kids playing on the Red Octopus from your South Facing Balcony. Inside you will find an amazing floor plan with the bedrooms on opposite sides of the open kitchen & living room. The features include hardwood flooring, quartz countertops, wood cabinets w/soft close doors, S/S appliances, in-suite laundry, 9' ceilings and heated tile floors in both bathrooms. A gorgeous ensuite off the master bedroom and convenient in-suite laundry make this a very comfortable place to live. Also, 1 covered parking stall and a secure storage locker are included. Walking distance to the University of Victoria and so many other amenities like Pepper's Foods, Smuggler's Cove Pub, and much more. Pets and rentals allowed. Book a viewing while you still can! (id:24231)
301 1235 Johnson St
Victoria, British Columbia
Welcome to Villa Pentaco – a charming and unique residence ideally situated near downtown, shopping, parks, and schools. This centrally located building stands out with architectural details rarely found in newer constructions, from elegant arched entryways to a spacious common amenity room perfect for gatherings. Constructed with concrete, the building offers excellent sound insulation for added comfort. Recent upgrades include a brand-new roof (2024) and ongoing improvements to the fire alarm system, ensuring peace of mind for residents. Unit 301 is a bright and airy two-bedroom corner suite featuring desirable north and west exposures. On the market for the first time since 1990, this home offers a rare opportunity to personalize a space to your taste. Additional perks include heat and hot water included in the strata fees, as well as an assigned parking spot and storage unit for every unit. Don’t miss your chance to own an affordable unit full of charm, character, and potential! (id:24231)
9055 Lochside Dr
North Saanich, British Columbia
Welcome to 9055 Lochside. This oceanfront property is a stunning of example of comfort living on the water. With approx. 40ft of oceanfront just steps from your east facing patio sits a ~2,400sqft craftsman home that has been tastefully updated over the years features high end appliances, heat pump, irrigation and beautiful hardwood floors. With a main floor living with ensuite primary bedroom, you'll find a second bedroom plus den and a kitchen, living and dining that overlooks the Bazan Bay. On the lower level you'll find the 3rd bedroom with ensuite and large media room to relax. When looking for waterfront, the simplicity and thoughtful finishings of this home will allow you to spend more time enjoying your spectacular view. Don't miss out on your opportunity to call 9055 Lochside home. (id:24231)
6055 Kettle River Forestry Service Road
Westbridge, British Columbia
Discover a rare opportunity nestled along the serene banks of the Kettle River, where over 219 acres of possibilities await. This unique property, featuring a blend of Agricultural Land Reserve (ALR) and no-zoning areas, offers unparalleled flexibility & potential. Approx 4500 feet of pristine Kettle River frontage, the estate includes an idyllic swimming area, perfect for relaxation and recreation. This retreat offers both seclusion and accessibility. Multiple homes, cabins, and buildings dot the landscape, providing ample space for personal use, rentals, or projects. A small orchard adds to the charm and potential of this expansive property. Whether you envision a private family estate, a retreat center, or agricultural endeavors, this property invites you to explore the limitless possibilities. (id:24231)
2104 Country Woods Road
Sorrento, British Columbia
Custom built rancher nestled on nearly one acre of privacy. Just minutes from Shuswap Lake, Blind Bay, shopping services is this spacious1400 sqft home offering 3 bedrooms and 2 full baths upon a full 5 foot crawl space, a true rancher! Features include soaring vaulted ceilings, gas fireplace, open layout with beautiful kitchen and an abundance of light from the use of large windows. A full length covered composite deck (16X48 w/gas bbq hook-up) will provide wonderful outdoor living in the summer months, enjoy a morning coffee on the covered east facing veranda. Built perfectly for empty nesters or a small family this property boasts a 16X48 heated shop, attached double garage, fully fenced irrigated rear yard for the pooch and children and several upgrades over the years to this original owner home. Full RV hook-up to boot ( in-laws can stay outside!). If you are looking for the life of just kicking back and taking in the views this could be the one. Located on paved roads to your door, fully serviced with a community water system, maintained roads, natural gas heating, it's one to put on the list, enjoy the Shuswap lifestyle. (id:24231)
2905 Lower Six Mile Road Unit# 26
Nelson, British Columbia
Nestled in the desirable Nelson area, this charming 1973 Safeway mobile home offers comfortable living in a well-maintained park setting on Lower Six Mile Road. This spacious 68 ft by 14 ft residence features two bedrooms, plus a versatile addition ideal for a third bedroom or office, and 1 1/2 bathrooms. Essential appliances including a fridge, gas stove, dishwasher, washer, dryer, and air conditioner are included. Enjoy a screened-in patio, a gas fireplace and ample parking. Recent updates ensure peace of mind with a new roof, support beams, skirting, gutters, tub enclosure, taps, and electrical certification. It's convenient location offers easy access to the beach and public transportation, making it a wonderful place to call home. No dogs permitted in this park. Registration #65442 and Electrical Approval #505069 (id:24231)
2710 Beachmount Crescent
Kamloops, British Columbia
Welcome to 2710 Beachmount Crescent, a spacious 7 bedroom, 4-bathroom home in the sought-after Westsyde neighborhood. This property offers the perfect blend of comfort, convenience, and investment potential. With 5 bedrooms and 3 full bathrooms, the main home features an open-concept layout with plenty of natural light, a modern kitchen, and a cozy living area—perfect for entertaining or relaxing with family. On the top floor you will find the primary bedroom which includes an oversized, 5 pc ensuite, and walk in closet, a generously sized laundry room, bonus area, and 3 additional bedrooms. Downstairs, you’ll find a fully self-contained 2-bdrm/ 1 bath inlaw suite ideal as a potential mortgage helper, or for in-laws or extended family. Enjoy the best of Westsyde living, just steps from the river, scenic walking trails, schools, and recreation facilities. Whether you’re looking for a family home or an investment opportunity, this property is a must-see! (id:24231)
136 Sumac Ridge Drive
Summerland, British Columbia
Discover refined luxury in this custom-built masterpiece, perfectly positioned to capture breathtaking lake and mountain views. Located in the sought-after Sumac Ridge Estates, this home offers spacious living, high-end finishes, and an exceptional design that blends elegance with comfort. Step into the grand entrance hall with a striking curved staircase leads to the main living area, where soaring ceilings and expansive windows flood the Great Room with natural light, showcasing the stunning views. The open-concept kitchen and dining areas are designed for both functionality and style, seamlessly flowing into the Great Room—a perfect space for entertaining or unwinding with multiple patios and outdoor areas designed for great views and privacy. With four bedrooms, a rec room, a family room and multiple living spaces, this home offers luxurious comfort for every lifestyle. The unique hexagonal design adds architectural flair, while three spacious decks provide the ideal setting to relax and take in the spectacular surroundings. Nestled among vineyards, a golf course, and breathtaking lake and mountain views, this home offers an unparalleled lifestyle. If only the exceptional will do, you’ve just found it. Schedule your private tour today! (id:24231)
2490 Tuscany Drive Unit# 20
West Kelowna, British Columbia
Welcome to this beautifully designed 1,912 sq. ft. townhouse, one of the largest units in the ever popular ERA complex! This bright and open 4 bedroom, 3 bathroom home offers the perfect blend of comfort, convenience, and functionality. The expansive kitchen rivals that of a single family home, featuring updated appliances, ample storage, and plenty of counter space which is ideal for cooking and entertaining. The high ceilings and open floor plan create a spacious and airy feel, while large windows invite in natural light and offer mountain views. Enjoy BBQ's on your spacious covered deck with the natural gas hookup. The primary bedroom is thoughtfully positioned away from the other bedrooms. A child and pet friendly fenced yard adds to the appeal, making this home perfect for families. Located just 15 minutes from downtown Kelowna, this pet and rental friendly complex boasts low strata fees($383.93) and is close to public transit, great schools, golf courses, hiking trails, shopping, and recreation. Don’t miss this rare opportunity to own a large, well-appointed townhouse in an unbeatable location. Book your showing today! (id:24231)



