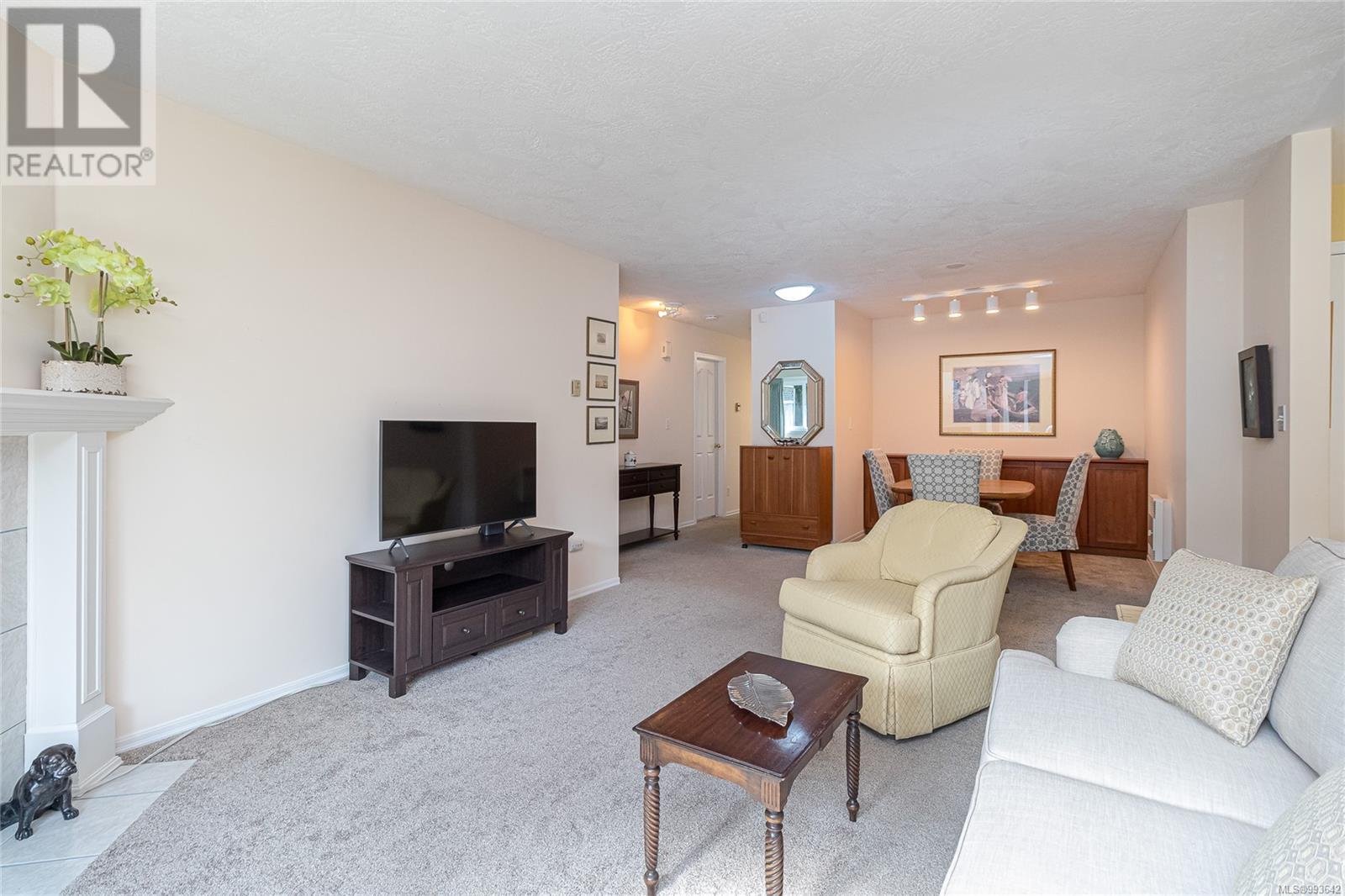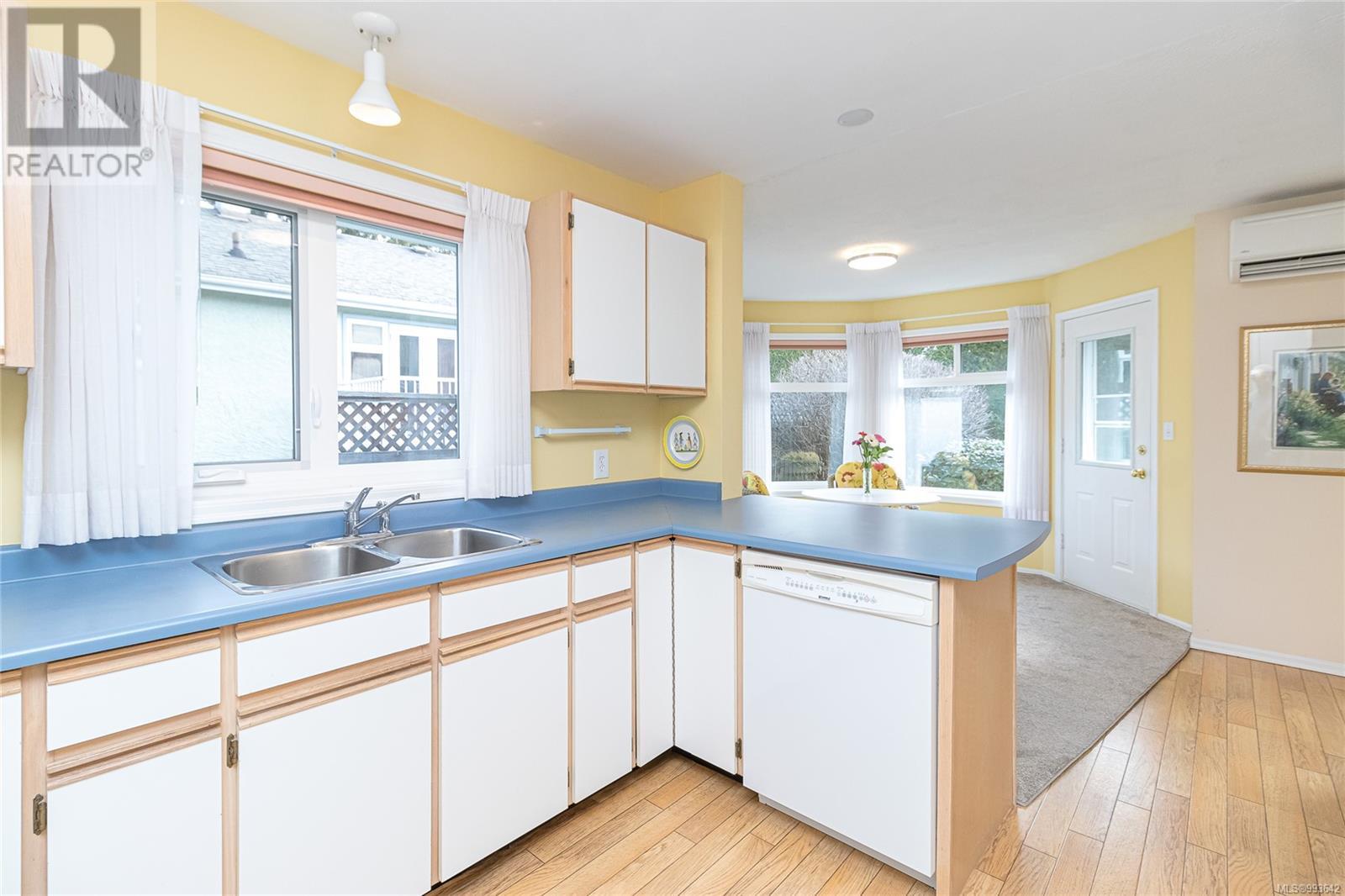B 3972 Cedar Hill Cross Rd Saanich, British Columbia V8P 2N7
$735,000Maintenance,
$387 Monthly
Maintenance,
$387 MonthlyBright & spacious one-level townhome in a quiet, well-maintained 55+ community! This end-unit offers over 1,300 sq. ft. of comfortable living space, featuring 2 bedrooms, 2 bathrooms, a formal dining area, & generous living room with a cozy natural gas fireplace. The bright kitchen offers plenty of cupboards, ample workspace, & a sunny eating area. A heat pump ensures year-round comfort with efficient heating & cooling. The spacious primary bedroom has a walk-through closet to the ensuite. Enjoy the convenience of a dedicated laundry room with shelving & a large closet. Attached double garage & a full crawl space provides plenty of extra storage. Outside, relax on the west-facing patio overlooking green space. Set in a peaceful 6-unit strata with low fees, this home is just steps from parks, shopping, & recreation. A rare find in a prime location! (id:24231)
Property Details
| MLS® Number | 993642 |
| Property Type | Single Family |
| Neigbourhood | Maplewood |
| Features | Level Lot, Other |
| Plan | Vis1881 |
| Structure | Patio(s) |
Building
| Bathroom Total | 2 |
| Bedrooms Total | 2 |
| Constructed Date | 1989 |
| Cooling Type | Air Conditioned, Wall Unit |
| Fireplace Present | Yes |
| Fireplace Total | 1 |
| Heating Fuel | Electric, Natural Gas |
| Heating Type | Baseboard Heaters, Heat Pump |
| Size Interior | 1335 Sqft |
| Total Finished Area | 1335 Sqft |
| Type | Row / Townhouse |
Land
| Acreage | No |
| Size Irregular | 1603 |
| Size Total | 1603 Sqft |
| Size Total Text | 1603 Sqft |
| Zoning Type | Residential |
Rooms
| Level | Type | Length | Width | Dimensions |
|---|---|---|---|---|
| Main Level | Patio | 14 ft | 12 ft | 14 ft x 12 ft |
| Main Level | Eating Area | 12 ft | 10 ft | 12 ft x 10 ft |
| Main Level | Bathroom | 4-Piece | ||
| Main Level | Ensuite | 3-Piece | ||
| Main Level | Laundry Room | 7' x 6' | ||
| Main Level | Bedroom | 11 ft | 11 ft | 11 ft x 11 ft |
| Main Level | Primary Bedroom | 16 ft | 12 ft | 16 ft x 12 ft |
| Main Level | Kitchen | 10 ft | 10 ft | 10 ft x 10 ft |
| Main Level | Dining Room | 11 ft | 8 ft | 11 ft x 8 ft |
| Main Level | Living Room | 19 ft | 12 ft | 19 ft x 12 ft |
| Main Level | Entrance | 8 ft | 7 ft | 8 ft x 7 ft |
https://www.realtor.ca/real-estate/28109097/b-3972-cedar-hill-cross-rd-saanich-maplewood
Interested?
Contact us for more information






























