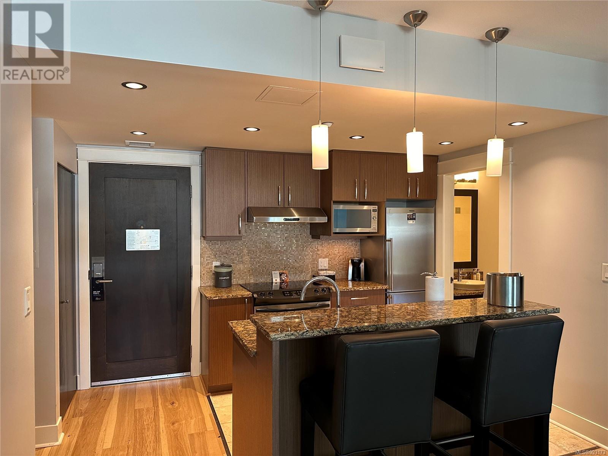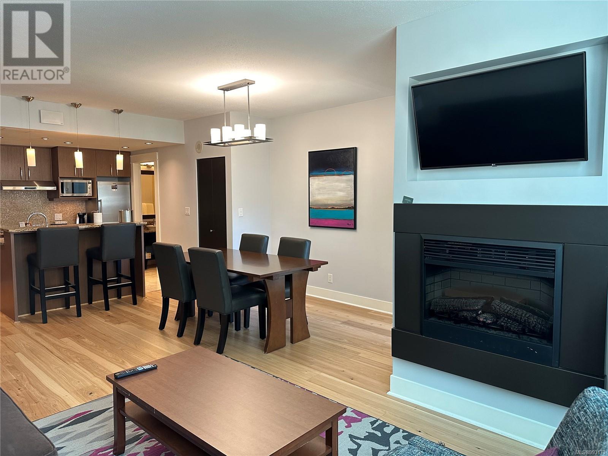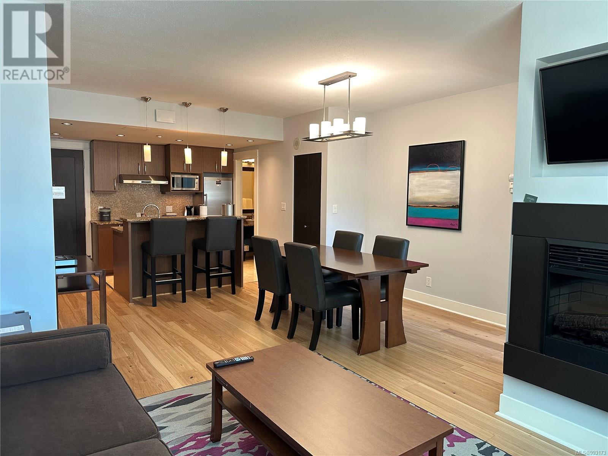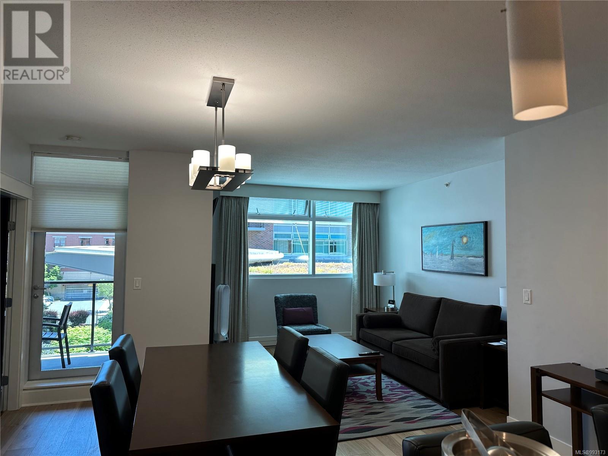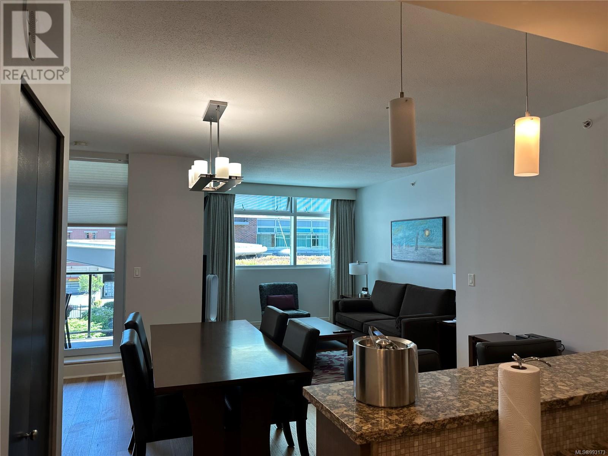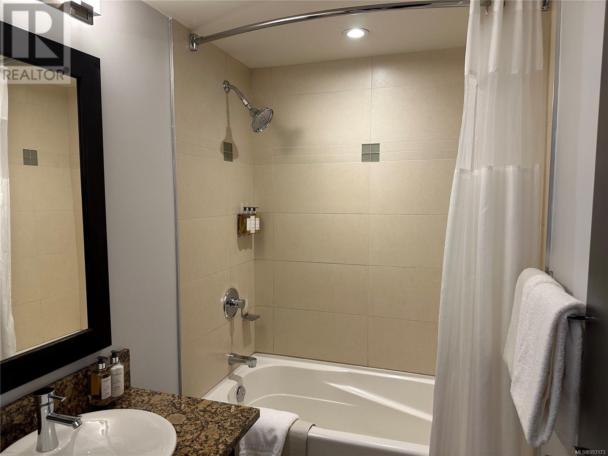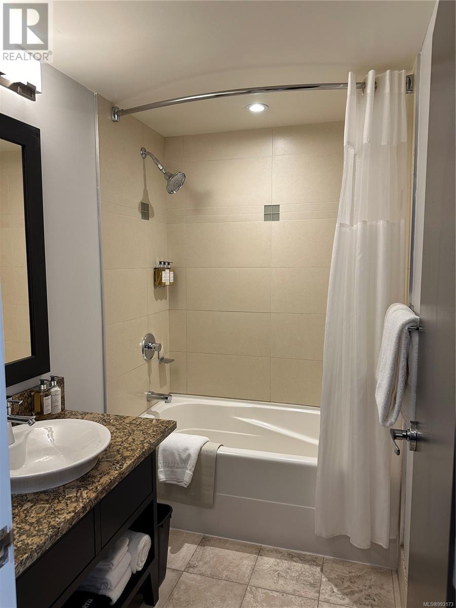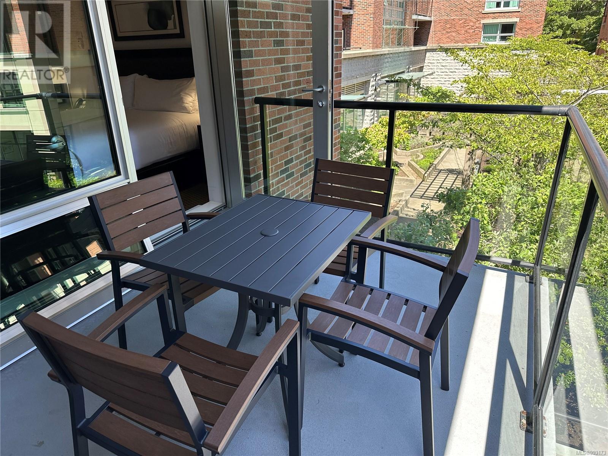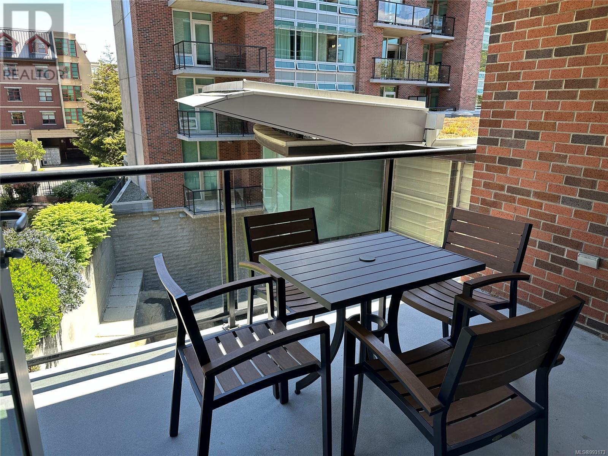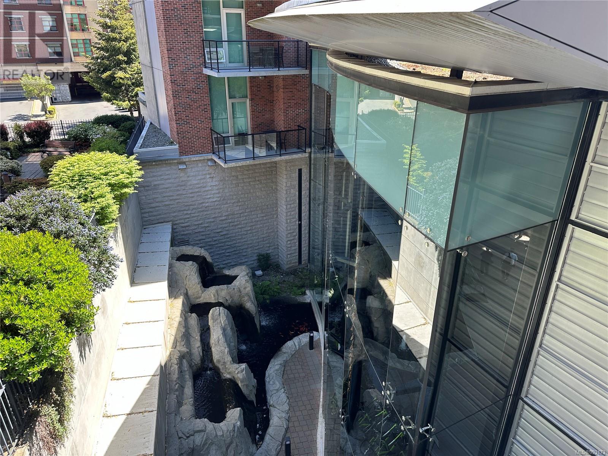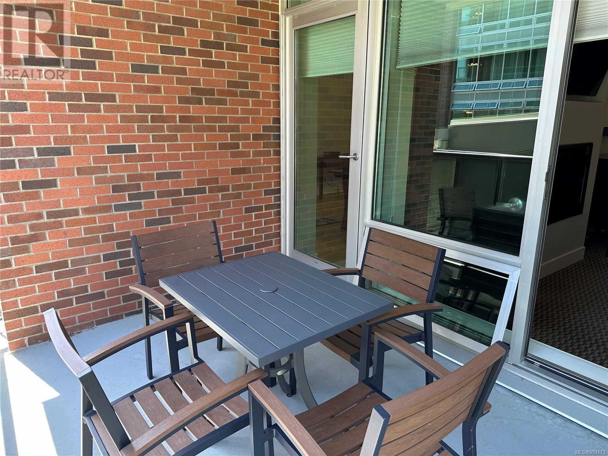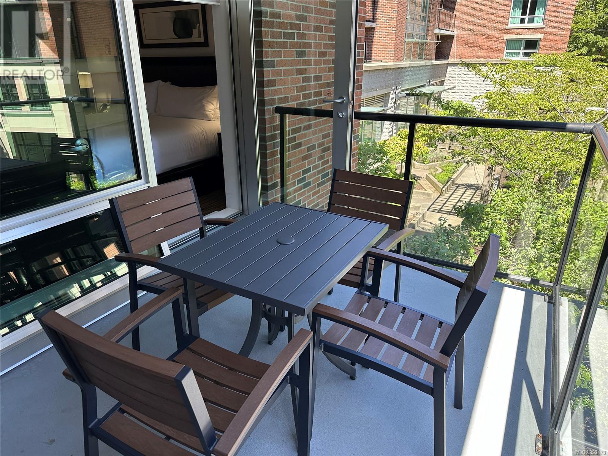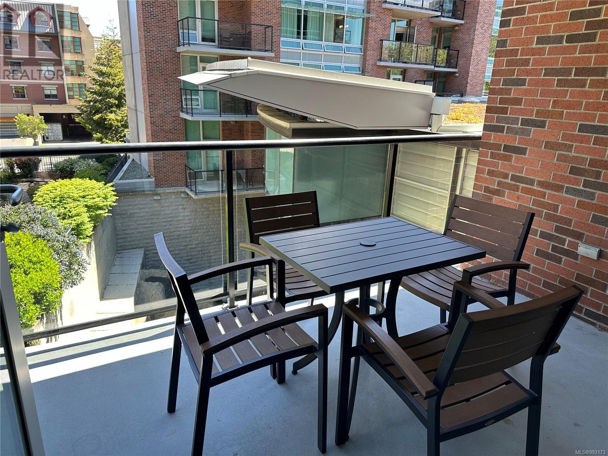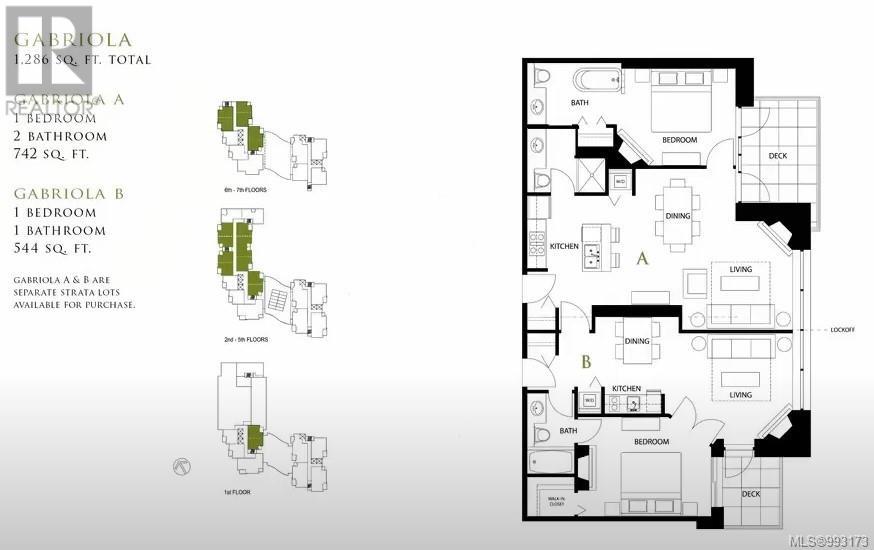A215 810 Humboldt St Victoria, British Columbia V8V 5B1
$65,000Maintenance,
$362.64 Monthly
Maintenance,
$362.64 MonthlyExperience elevated vacation living through 1/4 fractional ownership at Parkside Victoria Resort & Spa. This spacious 1-bedroom, 2-bathroom condo offers 742 sqft of well-designed comfort, featuring an open-concept kitchen with granite countertops, a welcoming dining area, a gas fireplace, and a bright living room that opens to a private patio—perfect for relaxing or entertaining. The bedroom includes a stylish ensuite with a soaker tub and separate shower, while the second full bathroom provides added convenience for guests. Enjoy access to premium amenities including a 25-metre indoor pool, hot tub, modern fitness centre, 29-seat theatre, rooftop patio, EV charging, and 24-hour concierge service. Located steps from Beacon Hill Park, the Inner Harbour, cafes, restaurants, and cultural attractions, you’re also close to golf courses, marinas, and outdoor adventures. (id:24231)
Property Details
| MLS® Number | 993173 |
| Property Type | Single Family |
| Neigbourhood | Downtown |
| Community Name | Parkside Hotel & Spa |
| Community Features | Pets Not Allowed, Family Oriented |
| Features | Other |
| Plan | Vis6830 |
Building
| Bathroom Total | 2 |
| Architectural Style | Westcoast |
| Constructed Date | 2008 |
| Cooling Type | None |
| Fire Protection | Fire Alarm System, Sprinkler System-fire |
| Fireplace Present | Yes |
| Fireplace Total | 2 |
| Heating Fuel | Electric |
| Heating Type | Baseboard Heaters |
| Size Interior | 742 Sqft |
| Total Finished Area | 742 Sqft |
| Type | Apartment |
Parking
| Underground |
Land
| Access Type | Road Access |
| Acreage | No |
| Size Irregular | 543 |
| Size Total | 543 Sqft |
| Size Total Text | 543 Sqft |
| Zoning Type | Residential/commercial |
Rooms
| Level | Type | Length | Width | Dimensions |
|---|---|---|---|---|
| Main Level | Ensuite | 4-Piece | ||
| Main Level | Bathroom | 3-Piece | ||
| Main Level | Entrance | 4 ft | 5 ft | 4 ft x 5 ft |
https://www.realtor.ca/real-estate/28083110/a215-810-humboldt-st-victoria-downtown
Interested?
Contact us for more information
