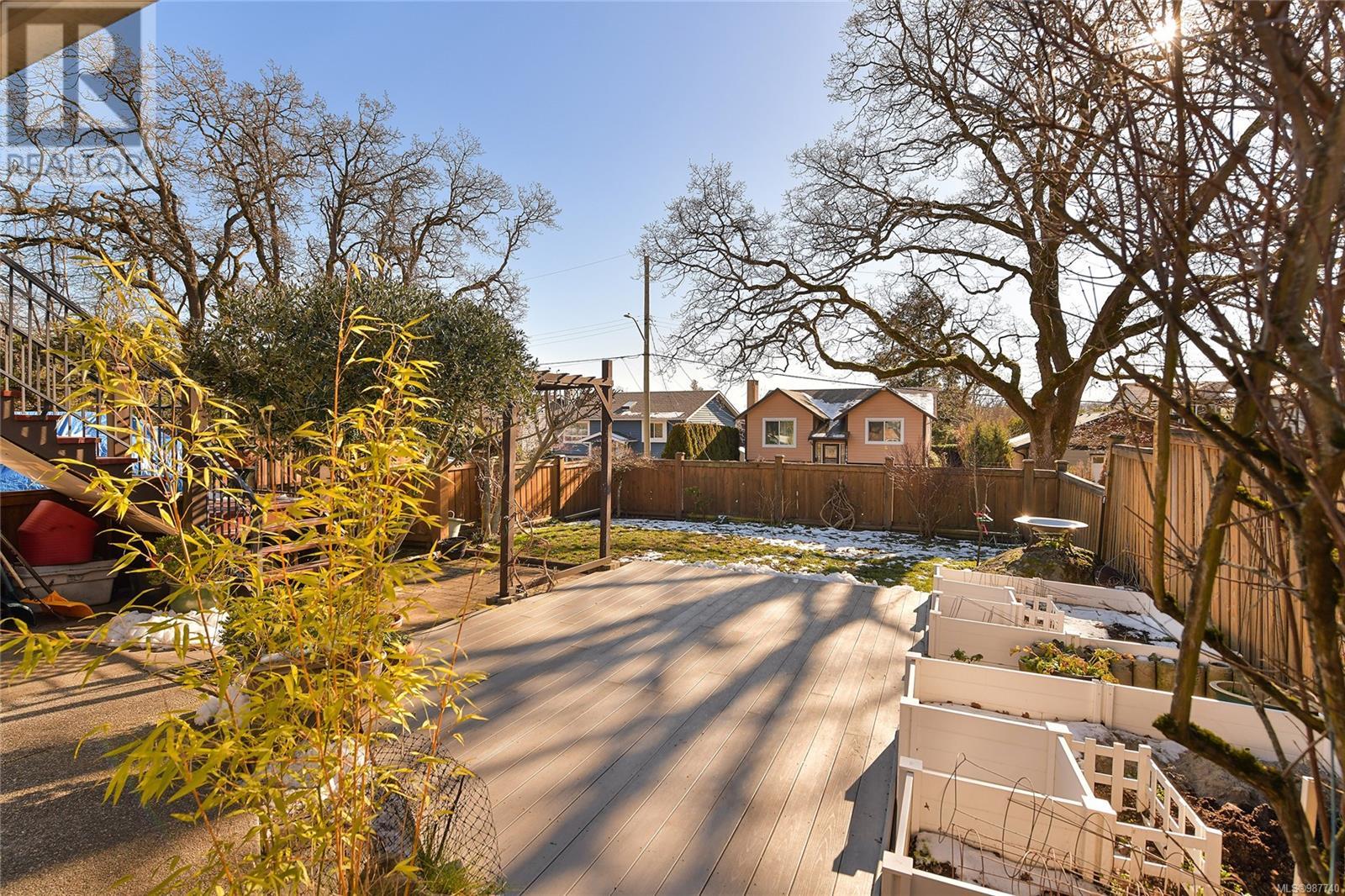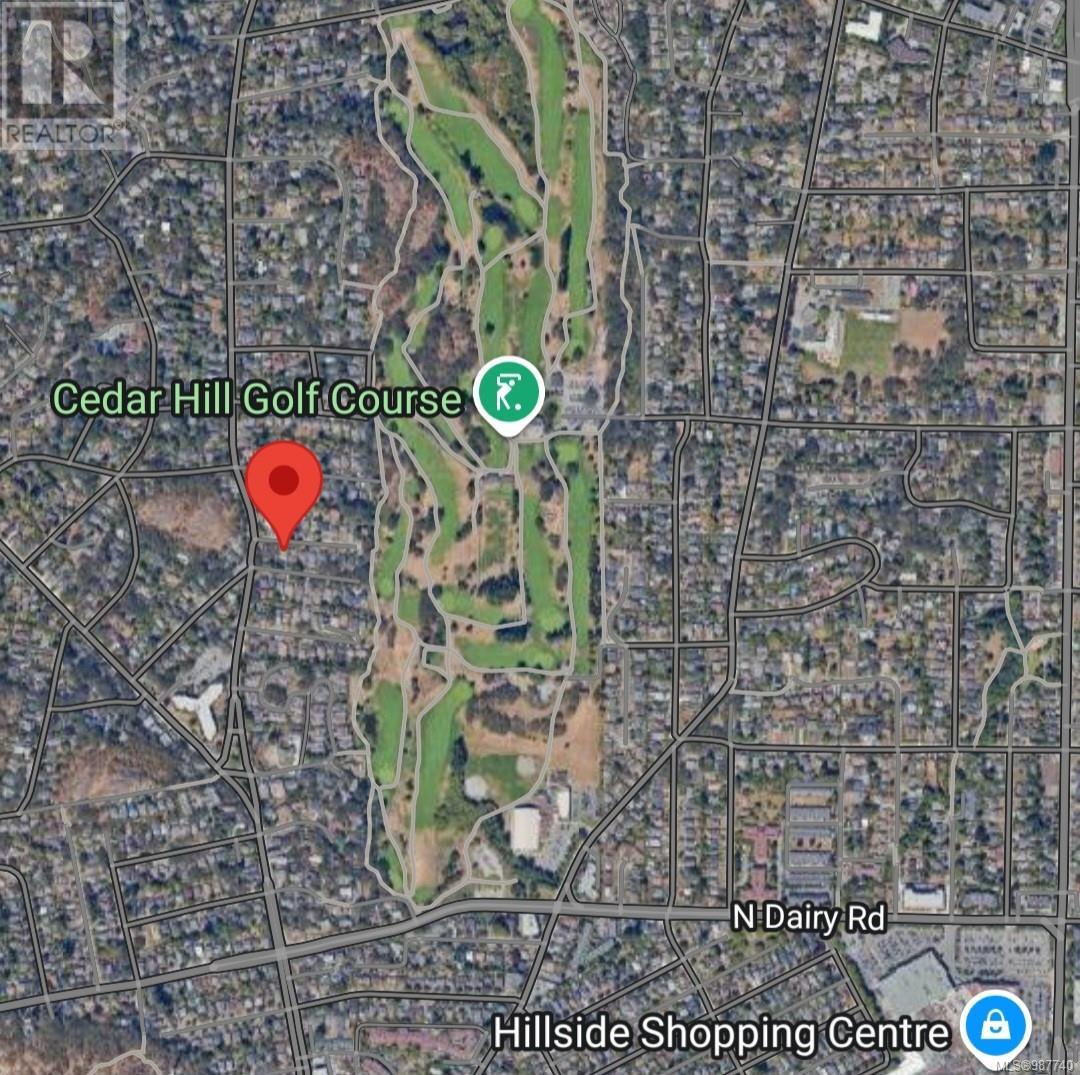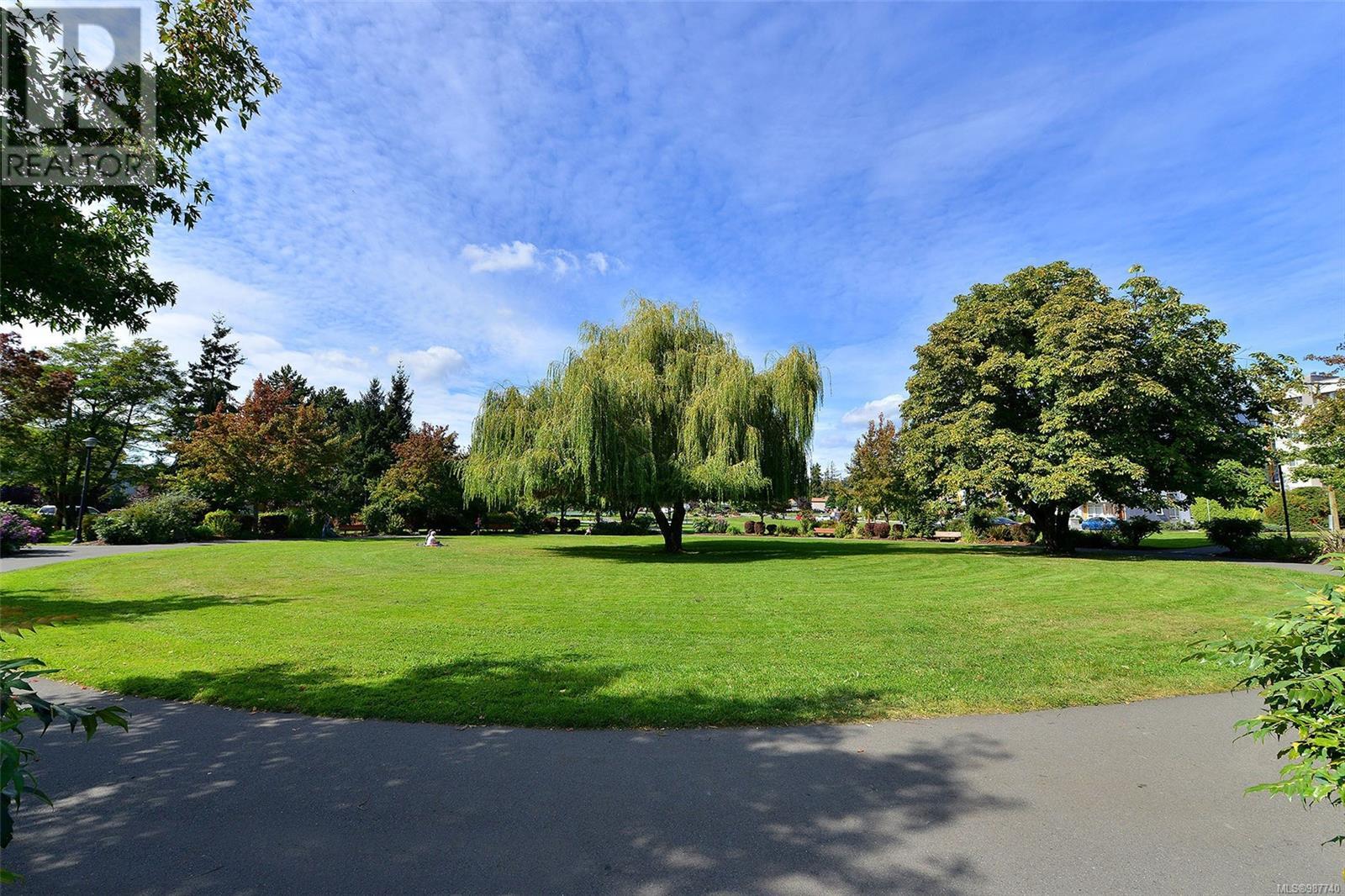A/b 1273 Holloway St Saanich, British Columbia V8P 1M8
$1,599,999
2 OPEN HOUSES THIS WEEKEND April 12th 2-4pm & April 13th 2-330pm. Price Improvement! Rare Offering in Maplewood! This beautifully renovated home, steps from Cedar Hill Golf Course, boasts a unique side-by-side duplex style layout w/ 2 independent, self-contained units—perfect for 2 family, generational, or independent living. Currently being used as 3 bedroom, but with very minor tweaks it could easily be used as a 6 bedroom. Flexible floorplan offers versatility between units, unlike most homes w/ undesirable basement suites that have a fixed design. Unit A features a spacious 1-bedroom (potential for 2nd & 3rd), 2 baths, kitchen, living room & laundry. Unit B offers 2 bedrooms (potential for a 3rd), 2 baths, laundry, living & family room, kitchen. Additional features include radiant floor heating, heat pump, Rheem HWT, hardwood floors, ample parking. Located on quiet no-through roads w/ access from Oakmont & Holloway. Home inspection has been completed. Immediate possession available. Ask about the buyer infopack. (id:24231)
Open House
This property has open houses!
2:00 pm
Ends at:4:00 pm
2:00 pm
Ends at:3:30 pm
Property Details
| MLS® Number | 987740 |
| Property Type | Single Family |
| Neigbourhood | Maplewood |
| Features | Level Lot, Private Setting, Other, Rectangular |
| Parking Space Total | 4 |
| Plan | Vip18442 |
| View Type | Mountain View |
Building
| Bathroom Total | 4 |
| Bedrooms Total | 5 |
| Constructed Date | 1966 |
| Cooling Type | Air Conditioned, Central Air Conditioning, Fully Air Conditioned |
| Heating Fuel | Electric, Other |
| Heating Type | Forced Air, Hot Water |
| Size Interior | 4067 Sqft |
| Total Finished Area | 3014 Sqft |
| Type | House |
Land
| Acreage | No |
| Size Irregular | 5985 |
| Size Total | 5985 Sqft |
| Size Total Text | 5985 Sqft |
| Zoning Type | Residential |
Rooms
| Level | Type | Length | Width | Dimensions |
|---|---|---|---|---|
| Lower Level | Bathroom | 11' x 6' | ||
| Lower Level | Entrance | 10' x 9' | ||
| Lower Level | Laundry Room | 8' x 5' | ||
| Lower Level | Bedroom | 19' x 12' | ||
| Lower Level | Bedroom | 14' x 11' | ||
| Lower Level | Bedroom | 15' x 12' | ||
| Lower Level | Bathroom | 14' x 13' | ||
| Lower Level | Bedroom | 11 ft | Measurements not available x 11 ft | |
| Main Level | Bathroom | 7' x 3' | ||
| Main Level | Entrance | 6' x 4' | ||
| Main Level | Bathroom | 7' x 5' | ||
| Main Level | Primary Bedroom | 14' x 11' | ||
| Main Level | Kitchen | 13' x 10' | ||
| Main Level | Dining Room | 14' x 13' | ||
| Main Level | Living Room | 19' x 14' | ||
| Additional Accommodation | Kitchen | 13' x 9' | ||
| Additional Accommodation | Living Room | 20' x 11' |
https://www.realtor.ca/real-estate/27921250/ab-1273-holloway-st-saanich-maplewood
Interested?
Contact us for more information
































































