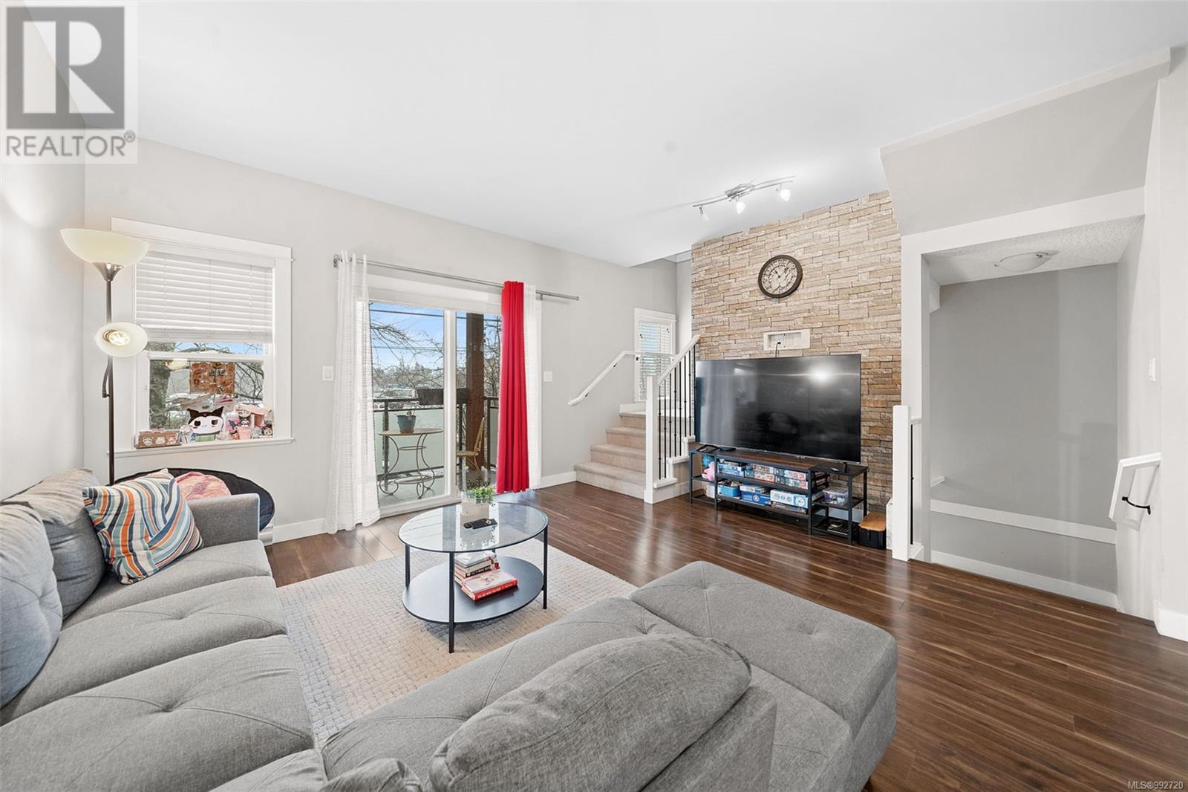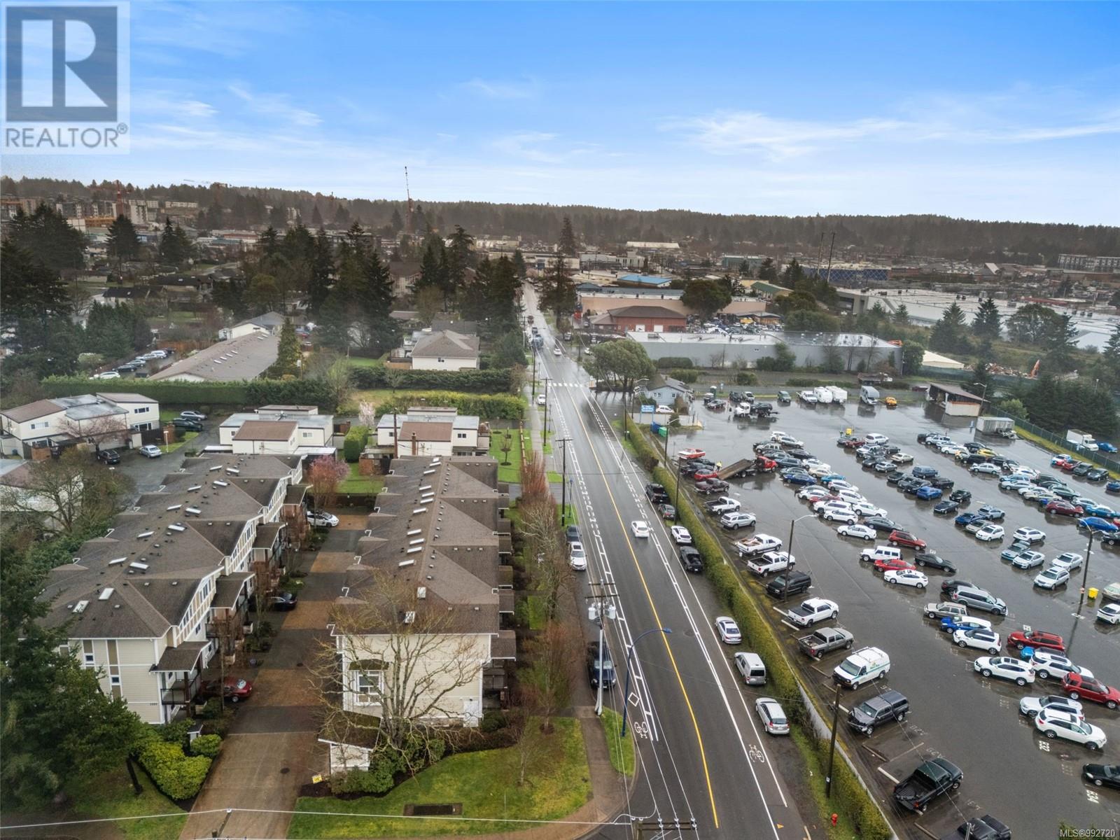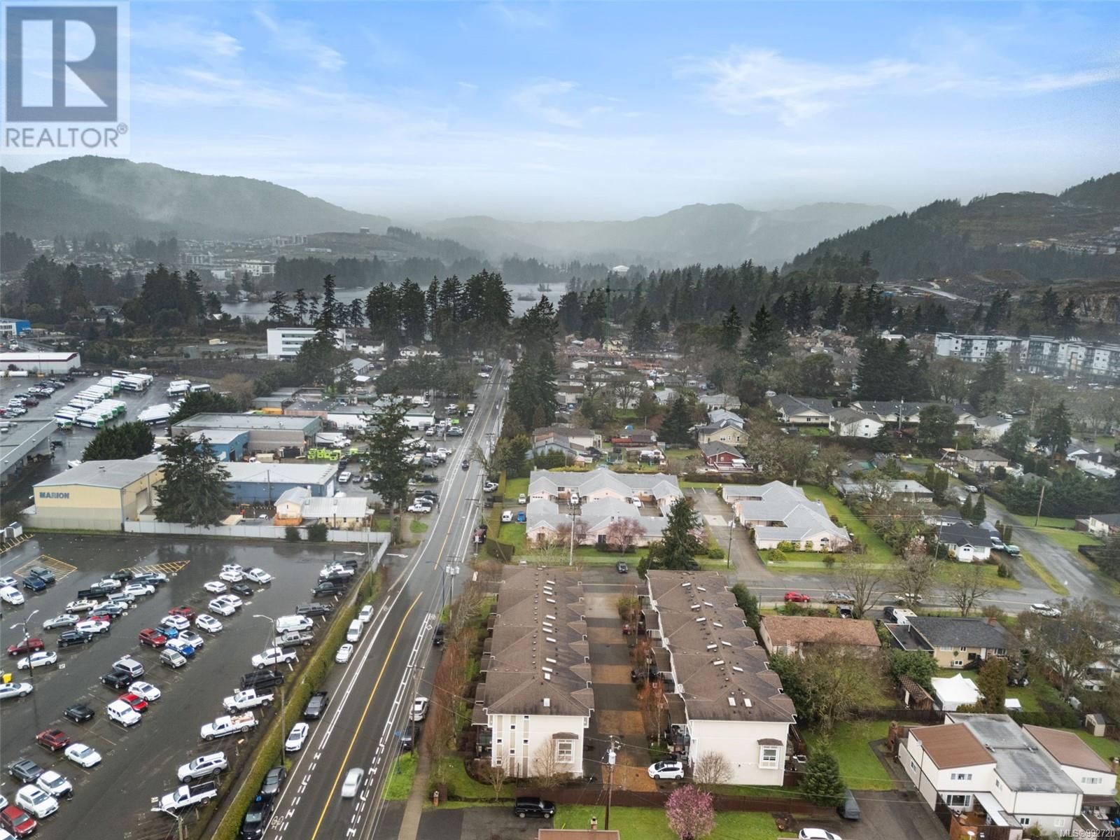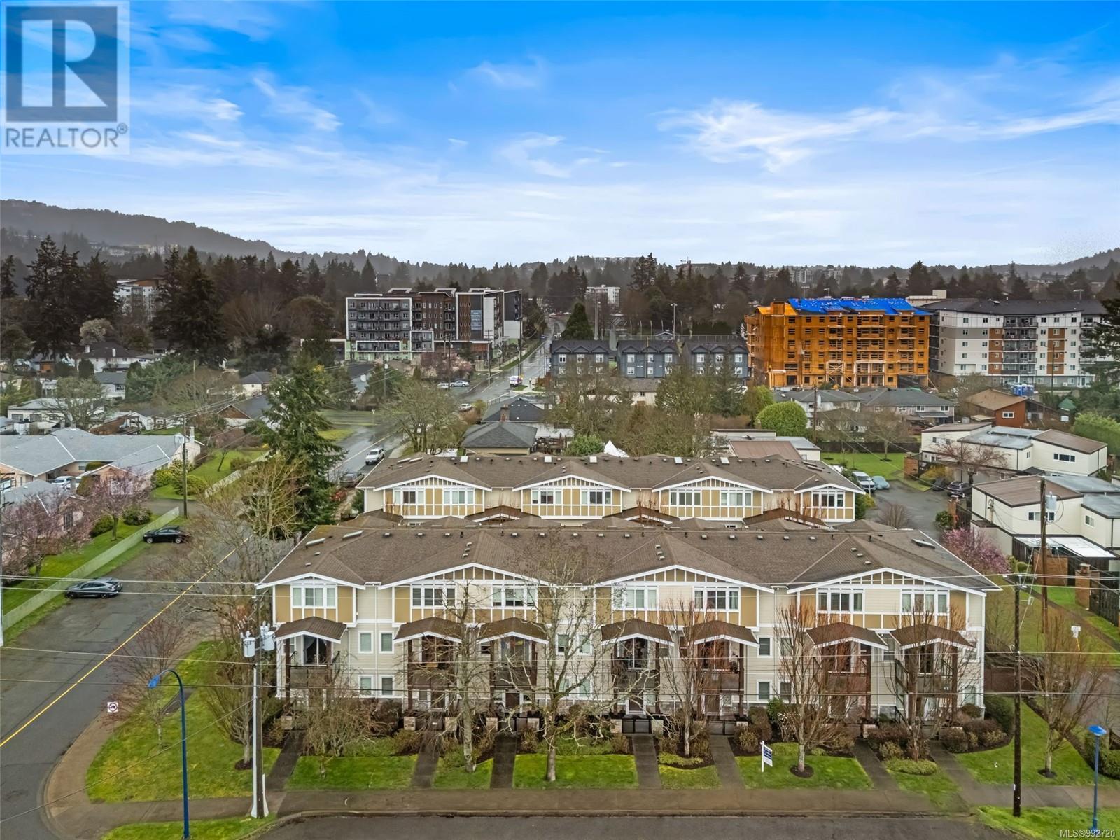996 Dunford Ave Langford, British Columbia V9B 2S3
$749,000Maintenance,
$313.48 Monthly
Maintenance,
$313.48 MonthlyBright & Spacious 3-Bed, 3-Bath Townhome with RARE 2-Car Garage! This well-designed home is just steps from schools and parks. Upstairs, you'll find 3 generous bedrooms, including a primary suite with a walk-in closet and ensuite. The open-concept main level is filled with natural light from large windows and a skylight, featuring vaulted ceilings, elegant wainscoting, and durable wide-plank laminate flooring. The kitchen boasts 5 stainless steel appliances and a garburator. Additional perks include a laundry room, under-stair storage, and tiled entry and bathrooms. Relax on the large balcony or explore nearby shopping, dining, transit, Langford Lake, City Centre, Westhills, and the YMCA. (id:24231)
Property Details
| MLS® Number | 992720 |
| Property Type | Single Family |
| Neigbourhood | Langford Proper |
| Community Features | Pets Allowed, Family Oriented |
| Features | Central Location, Other, Rectangular |
| Parking Space Total | 2 |
| Plan | Eps539 |
Building
| Bathroom Total | 3 |
| Bedrooms Total | 3 |
| Architectural Style | Westcoast |
| Constructed Date | 2011 |
| Cooling Type | None |
| Heating Fuel | Electric |
| Heating Type | Baseboard Heaters |
| Size Interior | 2069 Sqft |
| Total Finished Area | 1687 Sqft |
| Type | Row / Townhouse |
Land
| Access Type | Road Access |
| Acreage | No |
| Size Irregular | 1742 |
| Size Total | 1742 Sqft |
| Size Total Text | 1742 Sqft |
| Zoning Type | Residential |
Rooms
| Level | Type | Length | Width | Dimensions |
|---|---|---|---|---|
| Second Level | Bedroom | 9'5 x 9'11 | ||
| Second Level | Bedroom | 9'6 x 9'11 | ||
| Second Level | Ensuite | 3-Piece | ||
| Second Level | Bathroom | 5'10 x 7'11 | ||
| Second Level | Primary Bedroom | 15'4 x 12'2 | ||
| Lower Level | Laundry Room | 7'7 x 5'2 | ||
| Lower Level | Entrance | 13'0 x 7'6 | ||
| Main Level | Balcony | 9'5 x 6'9 | ||
| Main Level | Bathroom | 5'11 x 4'9 | ||
| Main Level | Kitchen | 8'3 x 13'0 | ||
| Main Level | Dining Room | 11'0 x 16'11 | ||
| Main Level | Living Room | 12'5 x 14'4 |
https://www.realtor.ca/real-estate/28081013/996-dunford-ave-langford-langford-proper
Interested?
Contact us for more information
































