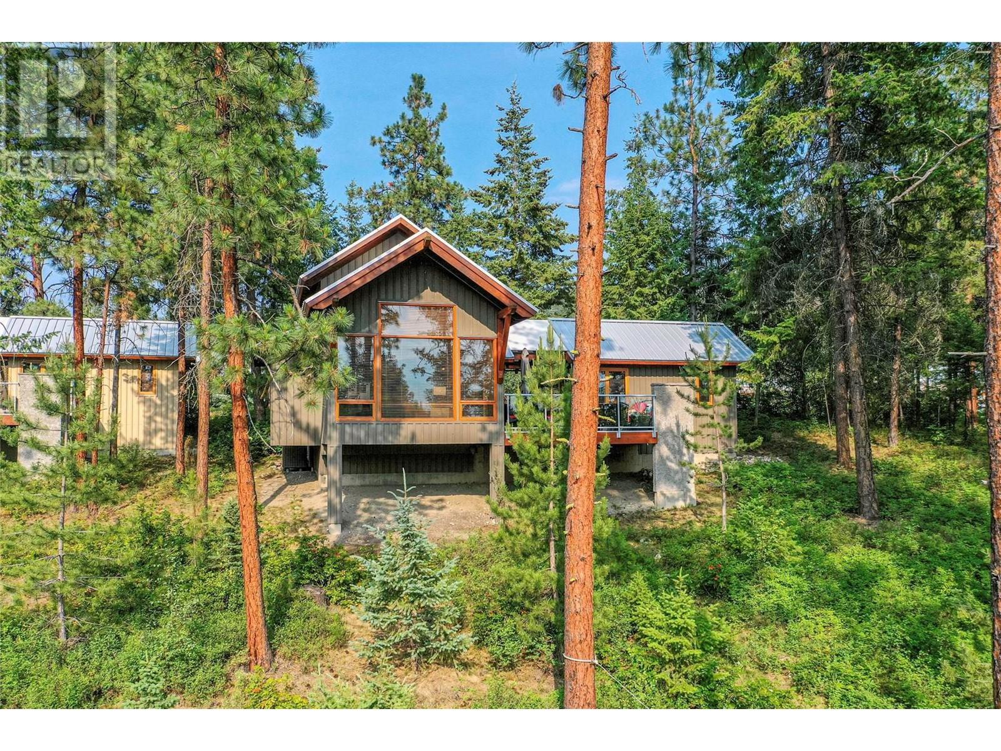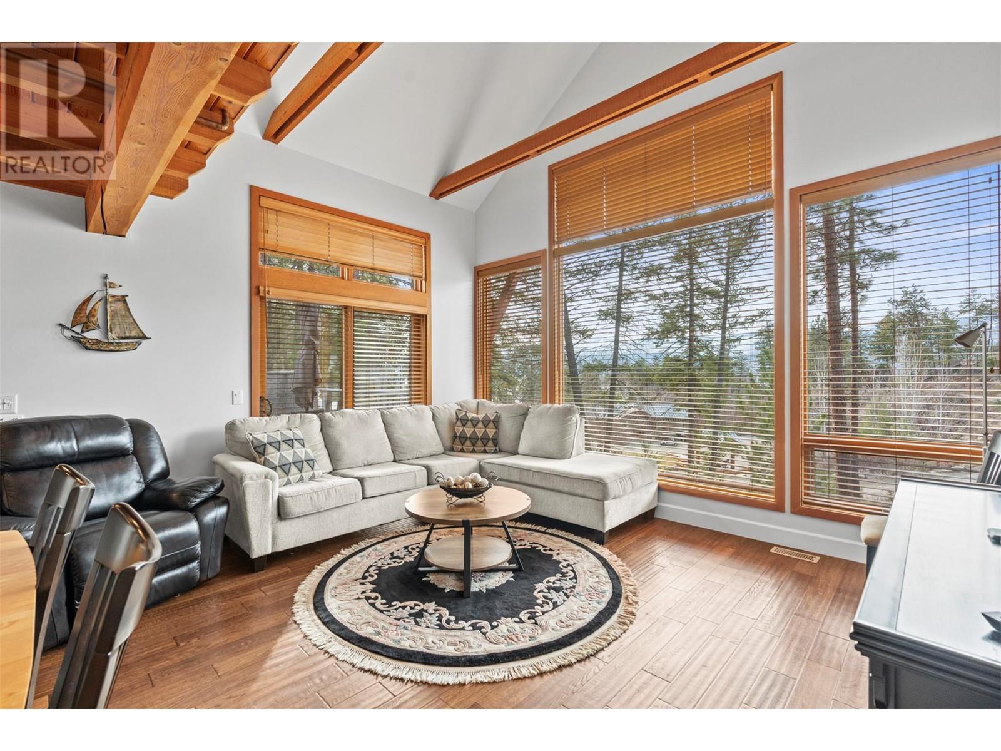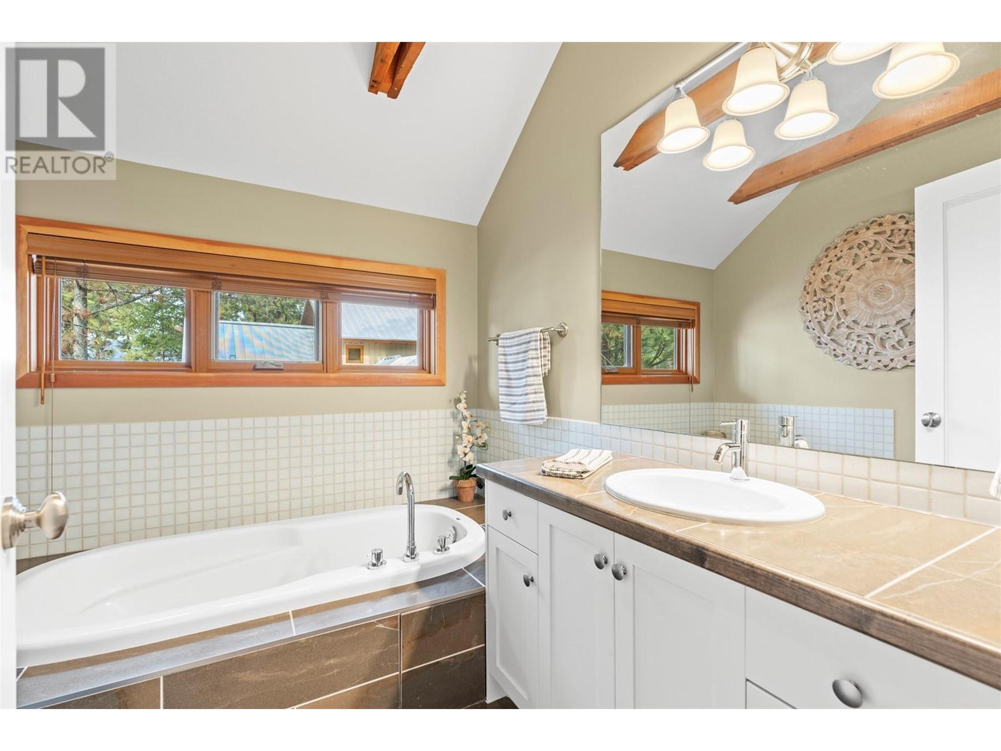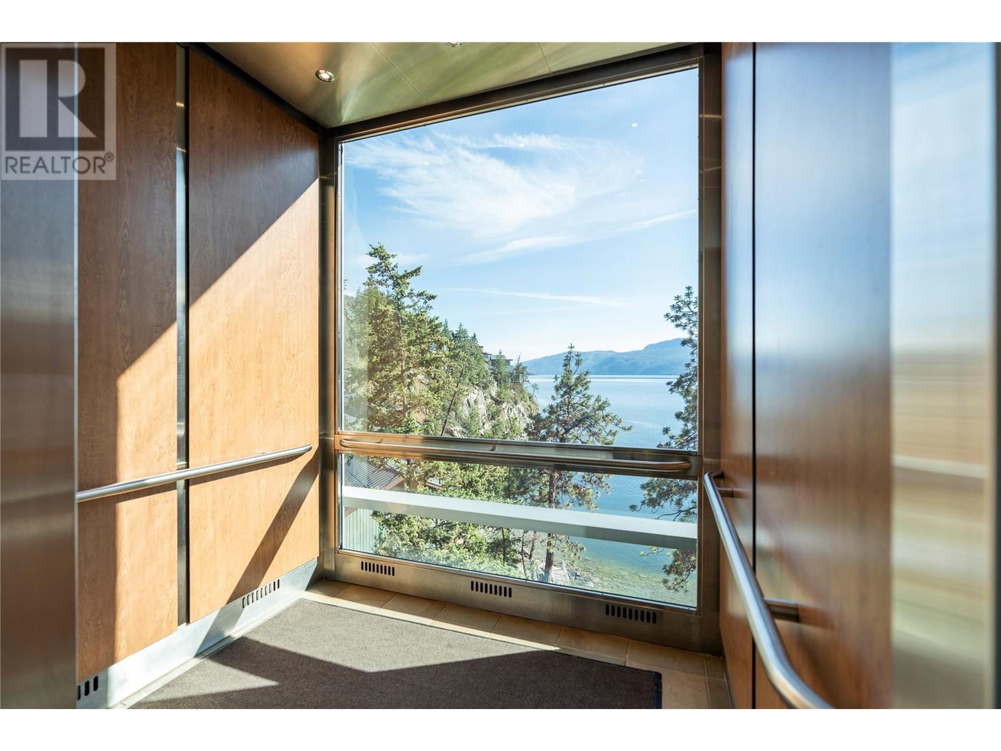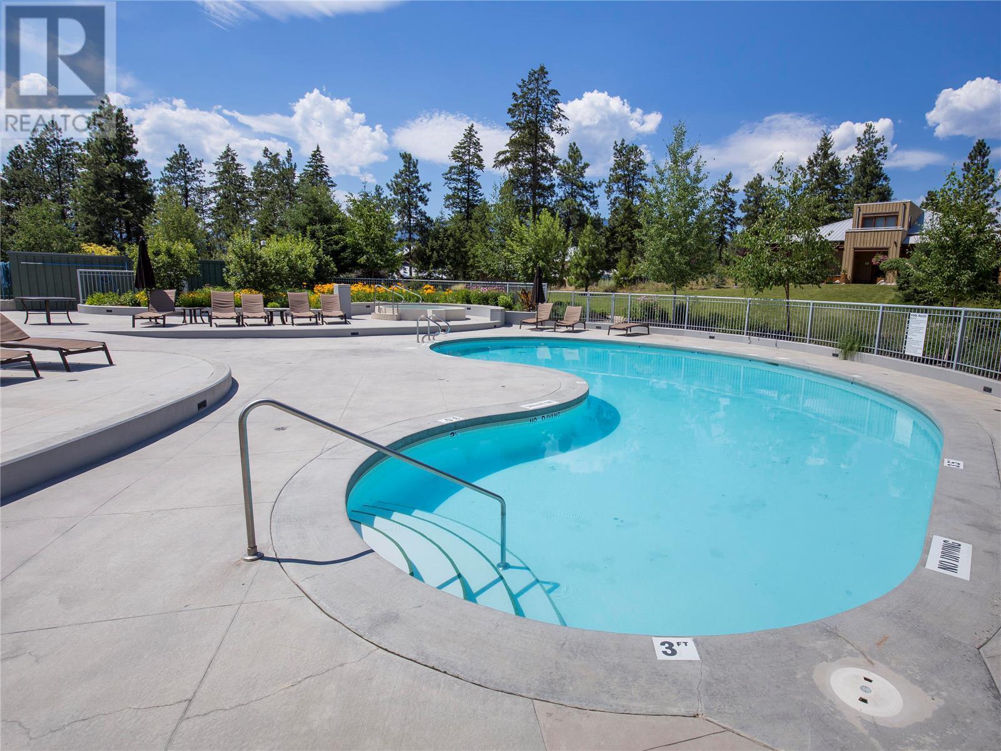9845 Eastside Road Unit# 41 Vernon, British Columbia V1H 1Z2
$733,500Maintenance, Ground Maintenance, Property Management, Recreation Facilities, Sewer, Waste Removal
$875.09 Monthly
Maintenance, Ground Maintenance, Property Management, Recreation Facilities, Sewer, Waste Removal
$875.09 MonthlyWelcome to The Outback, one of the most desirable resorts in the entire Okanagan. This centrally located & privately positioned Forest Cabin is just steps to the pool, hot tub, tennis courts, lodge with fitness center, and only minutes to South Bay, plus everything else the spectacular vacation community has to offer. The bright and airy property boasts a rare 2 car tandem parking stall and consists of a main cabin with a semi-detached casita, separated by a lovely deck for al fresco dining. Inside, hardwood flooring and an open-concept layout await with striking vaulted ceilings and rustic wood beams. A bright kitchen with white shaker cabinetry, upgraded granite counter tops, stainless steel appliances, and a tiled backsplash lies adjacent to a living room with floor to ceiling windows & beautiful views. A second main floor bedroom and bathroom is ideal for children or guests, while the second-floor primary suite comes complete with a private bathroom. The semi-detached casita adds a third bedroom with a full ensuite bathroom for guests as well. Outside, low-maintenance natural landscaping surrounds the cabin and an expanded patio is ideal for entertaining. This immaculately maintained Forest Cabin is truly a hidden gem, plus it is available fully furnished & turn-key today. The Outback on Okanagan Lake is not simply another Vernon community, with 60 acres of lakeside pine forested resort grounds, it offers a unique lifestyle experience beyond compare. (id:24231)
Property Details
| MLS® Number | 10337575 |
| Property Type | Single Family |
| Neigbourhood | Okanagan Landing |
| Community Name | The Outback Resort |
| Amenities Near By | Park, Recreation |
| Community Features | Family Oriented, Rentals Allowed |
| Features | Private Setting |
| Parking Space Total | 2 |
| Pool Type | Inground Pool |
| Storage Type | Storage, Locker |
| Structure | Clubhouse, Dock |
| Water Front Type | Waterfront On Lake |
Building
| Bathroom Total | 3 |
| Bedrooms Total | 3 |
| Amenities | Clubhouse, Whirlpool |
| Appliances | Refrigerator, Dishwasher, Dryer, Range - Electric, Microwave, Washer |
| Architectural Style | Other |
| Basement Type | Crawl Space |
| Constructed Date | 2007 |
| Construction Style Attachment | Attached |
| Cooling Type | Heat Pump |
| Exterior Finish | Wood Siding |
| Flooring Type | Carpeted, Hardwood |
| Heating Fuel | Electric |
| Heating Type | Forced Air, Heat Pump |
| Roof Material | Metal |
| Roof Style | Unknown |
| Stories Total | 2 |
| Size Interior | 1325 Sqft |
| Type | Row / Townhouse |
| Utility Water | Municipal Water |
Land
| Acreage | No |
| Land Amenities | Park, Recreation |
| Landscape Features | Landscaped, Wooded Area |
| Sewer | Municipal Sewage System |
| Size Total Text | Under 1 Acre |
| Zoning Type | Unknown |
Rooms
| Level | Type | Length | Width | Dimensions |
|---|---|---|---|---|
| Second Level | 3pc Bathroom | 7'8'' x 8'4'' | ||
| Second Level | Bedroom | 12'2'' x 15'3'' | ||
| Main Level | Bedroom | 11'7'' x 12'0'' | ||
| Main Level | 3pc Bathroom | 9'8'' x 8'4'' | ||
| Main Level | 3pc Ensuite Bath | 11'3'' x 5'1'' | ||
| Main Level | Primary Bedroom | 11'3'' x 13'8'' | ||
| Main Level | Living Room | 11'10'' x 15'0'' | ||
| Main Level | Dining Room | 10'11'' x 15'1'' | ||
| Main Level | Kitchen | 10'11'' x 7'8'' |
https://www.realtor.ca/real-estate/27992594/9845-eastside-road-unit-41-vernon-okanagan-landing
Interested?
Contact us for more information

