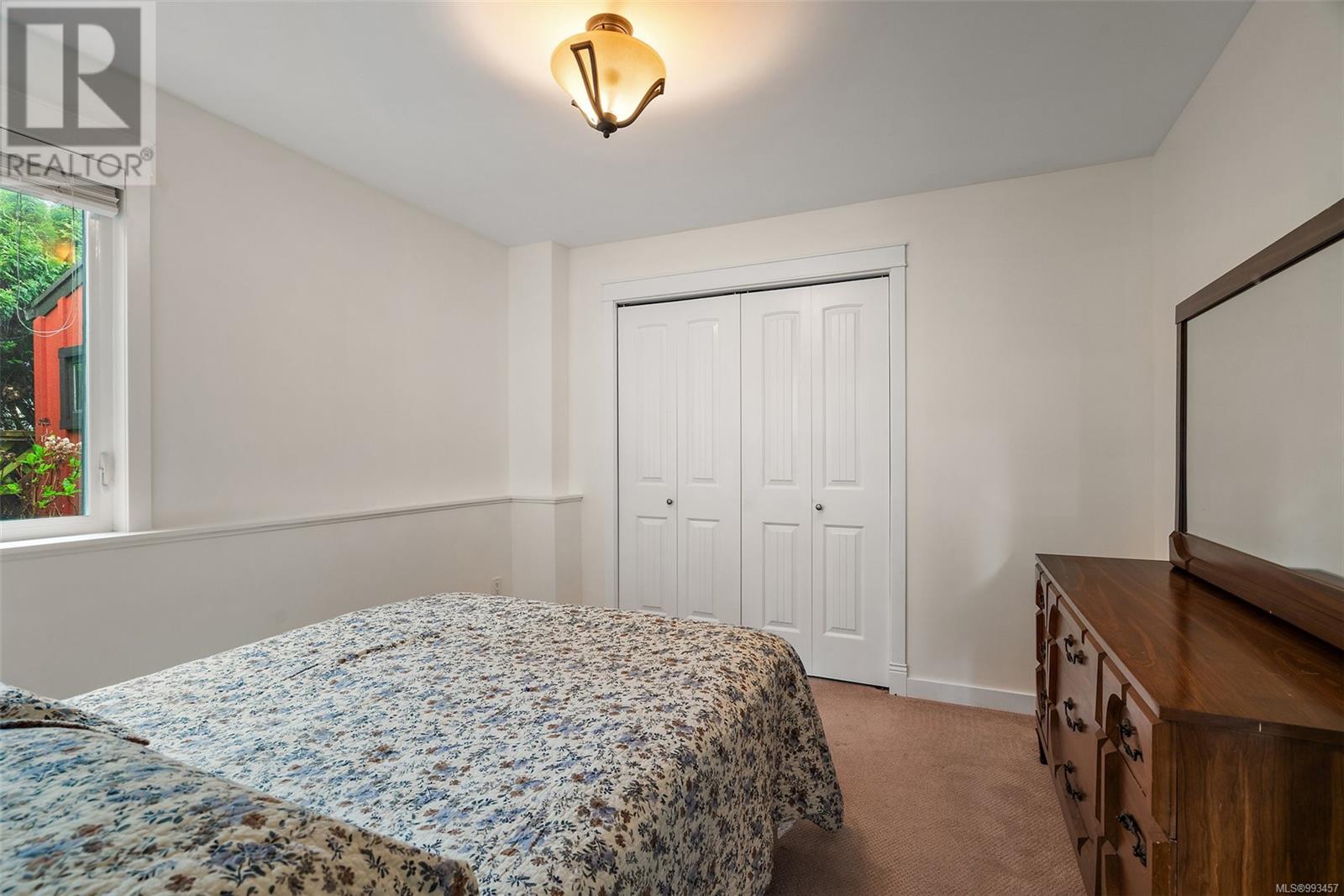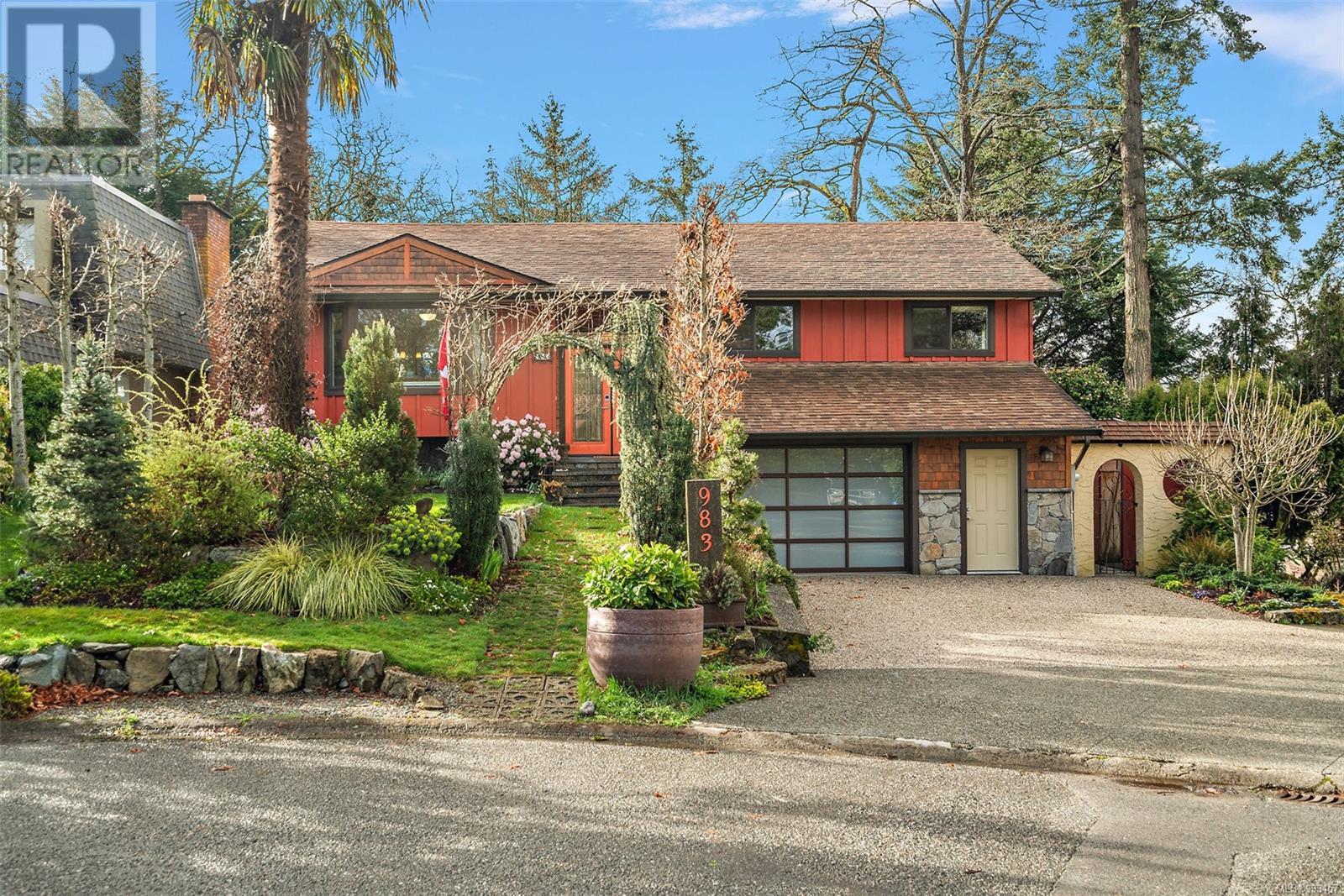4 Bedroom
3 Bathroom
2744 sqft
Fireplace
Air Conditioned, Central Air Conditioning, Fully Air Conditioned
Forced Air, Heat Pump
$1,289,900
Picture yourself living on this cul-de-sac, quiet and peaceful, with a beautiful View of Swan Lake. Fantastic central location close to the Galloping Goose and several hiking Trails . Lovely mature landscaping creates a pleasant curb appeal while the backyard, which backs onto treed green space provides total privacy. Listen to the birds singing while you lounge on the south-facing deck off the dining room/ Kitchen. This is a bright home completely updated, offering 3 bedrooms and 2 bathrooms on the main. Downstairs is a beautiful, fully modern ground-level walkout 1 bdrm suite. A large garage and a huge dry easily accessible crawl space for all your storage needs. Updated throughout looking for a new owner to enjoy the recently added hot tub and cedar deck in the rear yard. It is truly a joy to be shown. Ask about the updates as there are to many to list in the write-up. (id:24231)
Property Details
|
MLS® Number
|
993457 |
|
Property Type
|
Single Family |
|
Neigbourhood
|
Swan Lake |
|
Features
|
Cul-de-sac, Private Setting, Wooded Area, Irregular Lot Size |
|
Parking Space Total
|
3 |
|
Plan
|
Vip27003 |
|
Structure
|
Shed |
|
View Type
|
City View, Lake View, Mountain View, Valley View |
Building
|
Bathroom Total
|
3 |
|
Bedrooms Total
|
4 |
|
Constructed Date
|
1976 |
|
Cooling Type
|
Air Conditioned, Central Air Conditioning, Fully Air Conditioned |
|
Fireplace Present
|
Yes |
|
Fireplace Total
|
1 |
|
Heating Fuel
|
Propane, Other |
|
Heating Type
|
Forced Air, Heat Pump |
|
Size Interior
|
2744 Sqft |
|
Total Finished Area
|
1998 Sqft |
|
Type
|
House |
Land
|
Acreage
|
No |
|
Size Irregular
|
6000 |
|
Size Total
|
6000 Sqft |
|
Size Total Text
|
6000 Sqft |
|
Zoning Type
|
Residential |
Rooms
| Level |
Type |
Length |
Width |
Dimensions |
|
Lower Level |
Bedroom |
11 ft |
11 ft |
11 ft x 11 ft |
|
Lower Level |
Kitchen |
8 ft |
11 ft |
8 ft x 11 ft |
|
Lower Level |
Living Room |
|
|
10' x 15' |
|
Lower Level |
Bathroom |
|
|
3-Piece |
|
Lower Level |
Storage |
|
|
24' x 19' |
|
Main Level |
Ensuite |
|
|
3-Piece |
|
Main Level |
Bedroom |
|
|
12' x 10' |
|
Main Level |
Bedroom |
|
|
12' x 10' |
|
Main Level |
Bathroom |
|
|
4-Piece |
|
Main Level |
Primary Bedroom |
|
|
13' x 12' |
|
Main Level |
Kitchen |
|
|
10' x 15' |
|
Main Level |
Dining Room |
|
|
12' x 10' |
|
Main Level |
Living Room |
|
|
16' x 16' |
https://www.realtor.ca/real-estate/28090224/983-landeen-pl-saanich-swan-lake



































