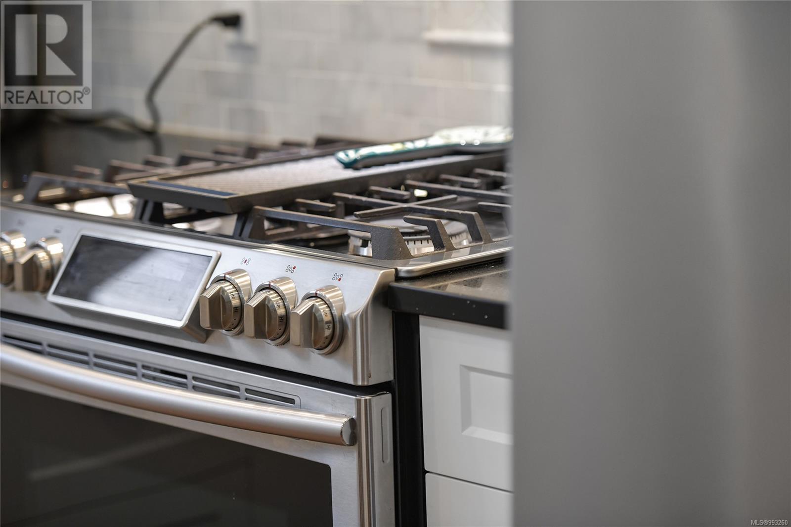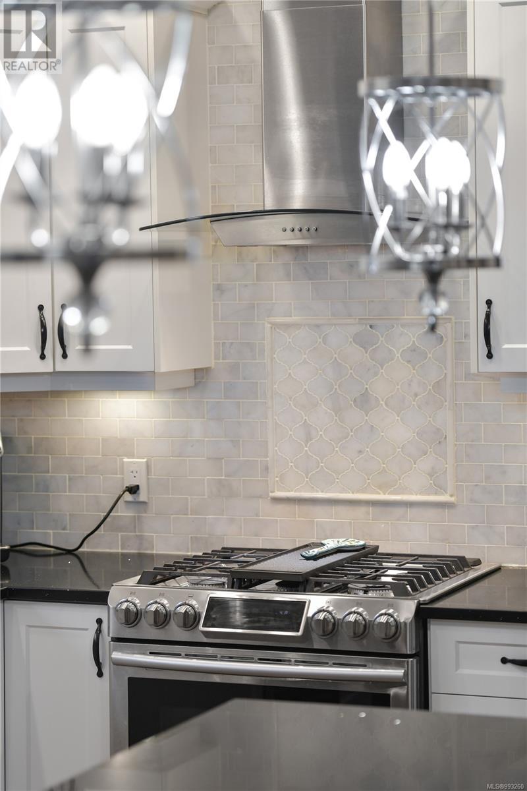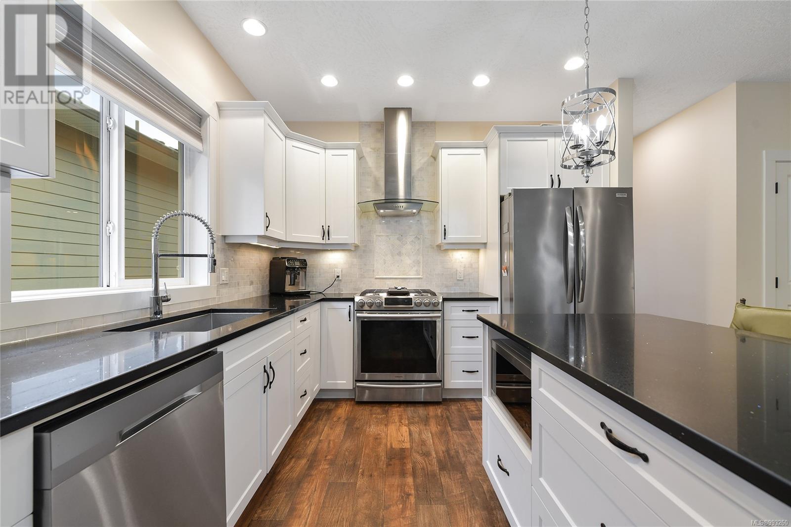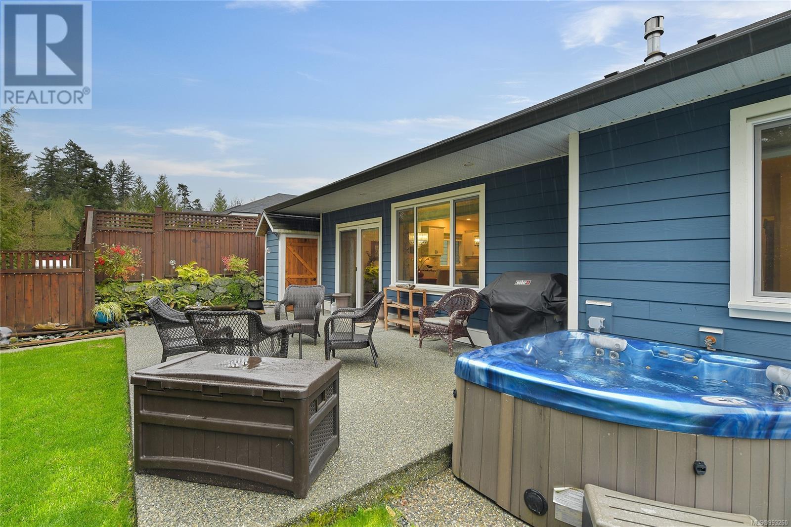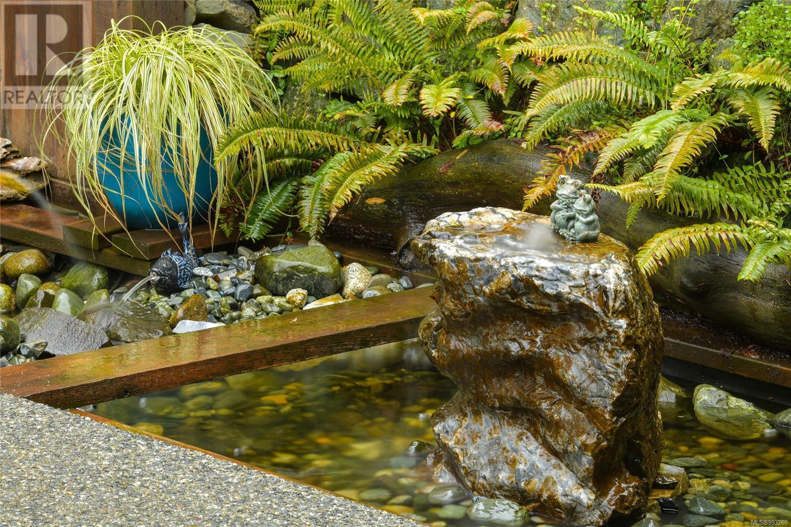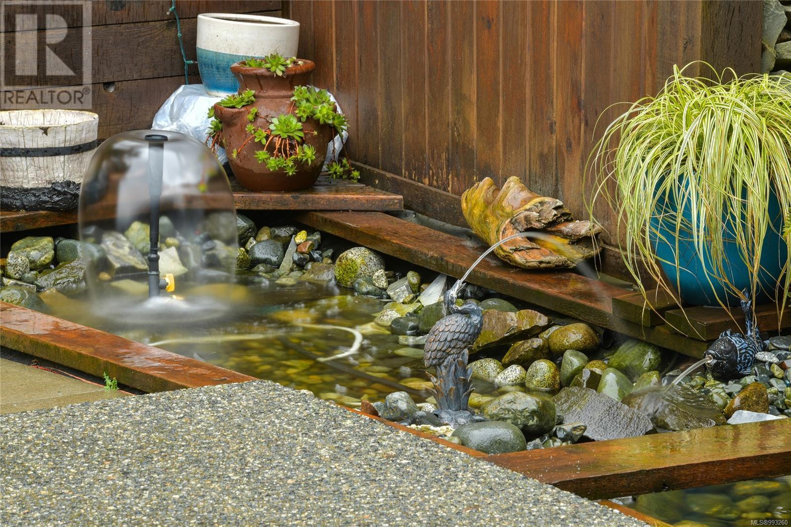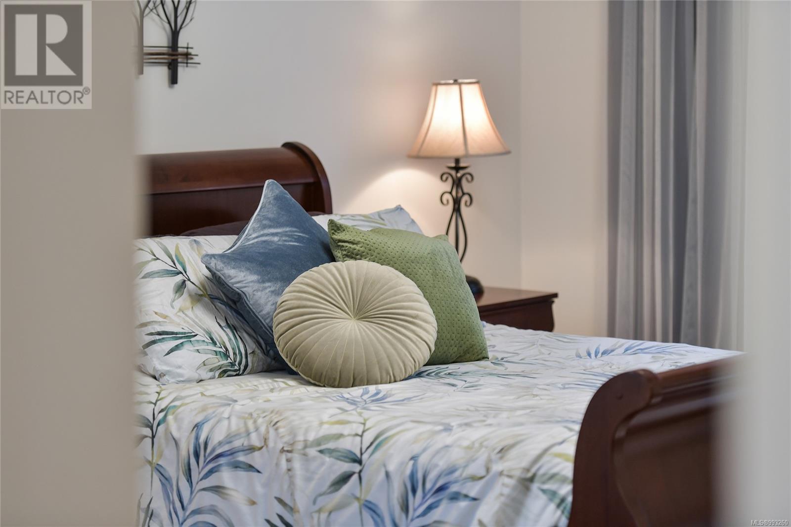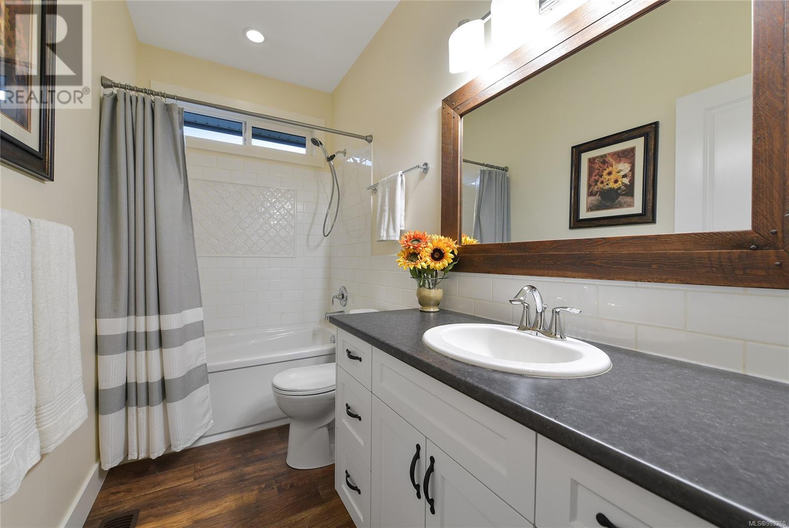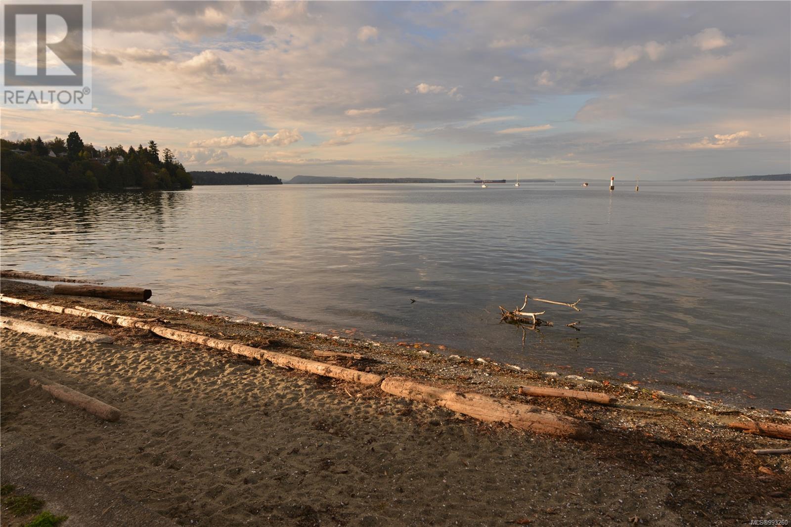3 Bedroom
2 Bathroom
1841 sqft
Fireplace
Air Conditioned
Forced Air
$869,900
This beautifully presented, move-in-ready 2018-built 3-bedroom rancher with a Bonus Room above the garage offers additional flexible living space. Upon entering, you will appreciate the open-concept floor plan with 9-foot ceilings, kitchen with quartz countertops, gas stove, pantry and natural gas fireplace. The large master bedroom offers a private retreat is complete with ensuite bathroom and walk-in closet. Step outside into your private backyard sanctuary. The fenced yard boasts a hot tub, water feature, and a large patio, perfect for outdoor entertaining. It’s also a gardener’s dream, with raised garden beds featuring perennials and a variety of fruit-bearing plants Additional features include a double garage, crawl space for extra storage, and energy-efficient heating and cooling with air conditioning. On a quiet cul-de-sac of well-kept homes just a short walk to shops, restaurants, a gym, and more. Explore local hiking trails or fine dining at the Chemainus Theatre. (id:24231)
Property Details
|
MLS® Number
|
993260 |
|
Property Type
|
Single Family |
|
Neigbourhood
|
Chemainus |
|
Features
|
Cul-de-sac, Curb & Gutter, Other |
|
Parking Space Total
|
2 |
|
Plan
|
Epp73844 |
|
Structure
|
Patio(s) |
Building
|
Bathroom Total
|
2 |
|
Bedrooms Total
|
3 |
|
Constructed Date
|
2018 |
|
Cooling Type
|
Air Conditioned |
|
Fireplace Present
|
Yes |
|
Fireplace Total
|
1 |
|
Heating Fuel
|
Natural Gas |
|
Heating Type
|
Forced Air |
|
Size Interior
|
1841 Sqft |
|
Total Finished Area
|
1841 Sqft |
|
Type
|
House |
Land
|
Access Type
|
Road Access |
|
Acreage
|
No |
|
Size Irregular
|
5689 |
|
Size Total
|
5689 Sqft |
|
Size Total Text
|
5689 Sqft |
|
Zoning Description
|
R3 |
|
Zoning Type
|
Residential |
Rooms
| Level |
Type |
Length |
Width |
Dimensions |
|
Second Level |
Bonus Room |
21 ft |
14 ft |
21 ft x 14 ft |
|
Lower Level |
Ensuite |
|
|
3-Piece |
|
Main Level |
Patio |
24 ft |
14 ft |
24 ft x 14 ft |
|
Main Level |
Laundry Room |
10 ft |
5 ft |
10 ft x 5 ft |
|
Main Level |
Entrance |
10 ft |
5 ft |
10 ft x 5 ft |
|
Main Level |
Bedroom |
10 ft |
10 ft |
10 ft x 10 ft |
|
Main Level |
Bathroom |
|
|
4-Piece |
|
Main Level |
Bedroom |
12 ft |
11 ft |
12 ft x 11 ft |
|
Main Level |
Primary Bedroom |
17 ft |
13 ft |
17 ft x 13 ft |
|
Main Level |
Kitchen |
11 ft |
10 ft |
11 ft x 10 ft |
|
Main Level |
Dining Room |
11 ft |
8 ft |
11 ft x 8 ft |
|
Main Level |
Living Room |
20 ft |
13 ft |
20 ft x 13 ft |
|
Auxiliary Building |
Other |
10 ft |
4 ft |
10 ft x 4 ft |
https://www.realtor.ca/real-estate/28078504/9818-napier-pl-chemainus-chemainus









