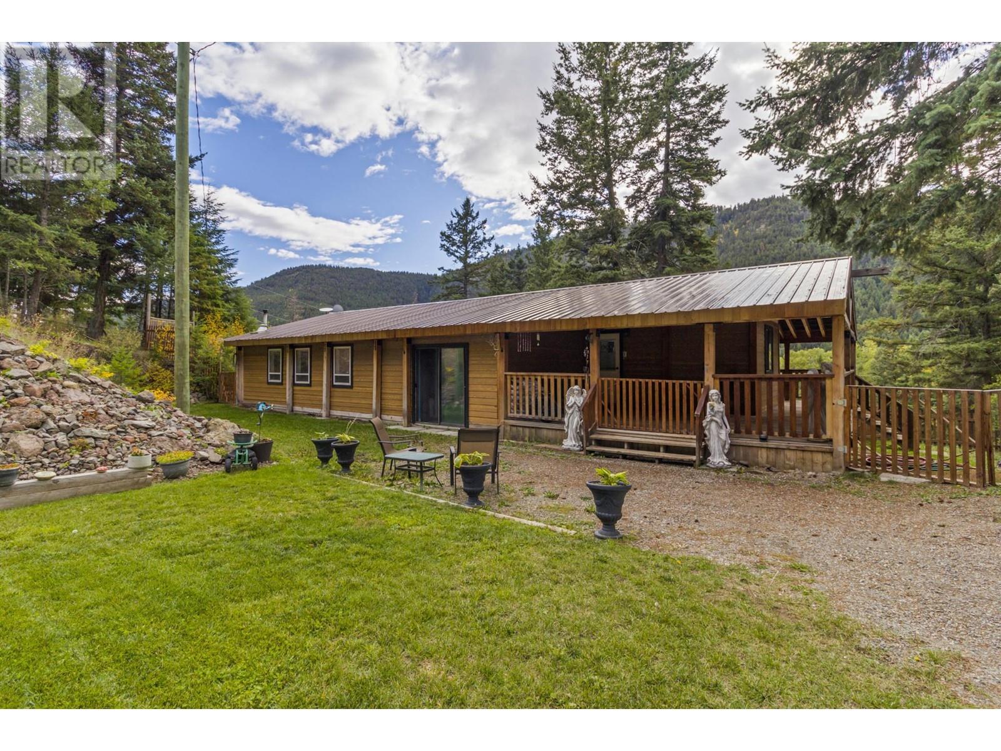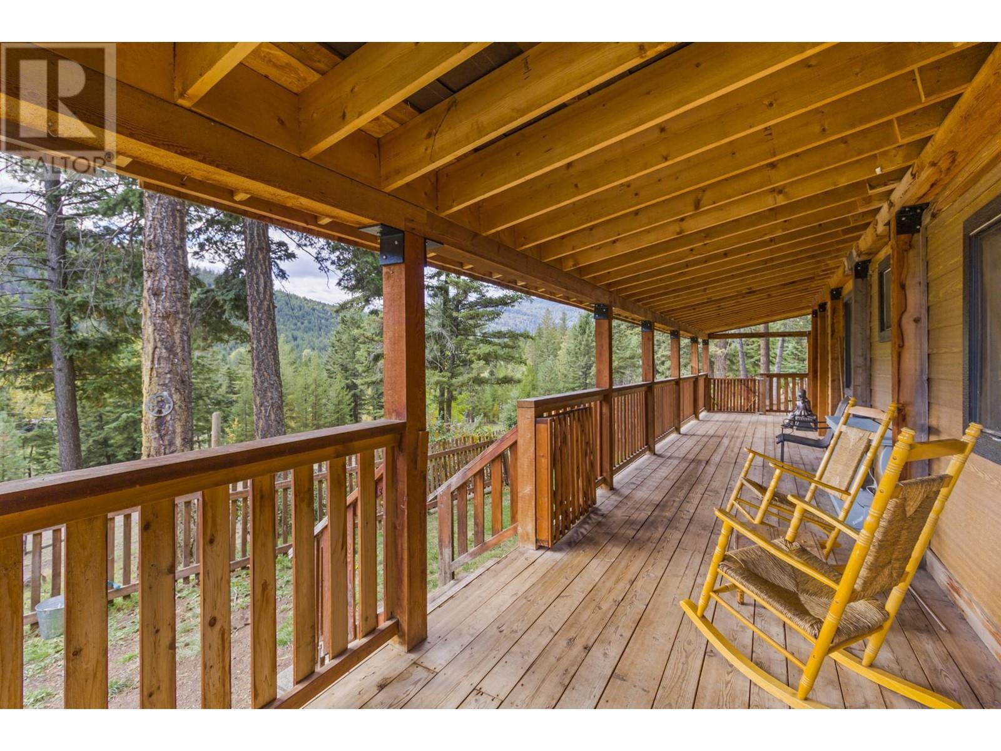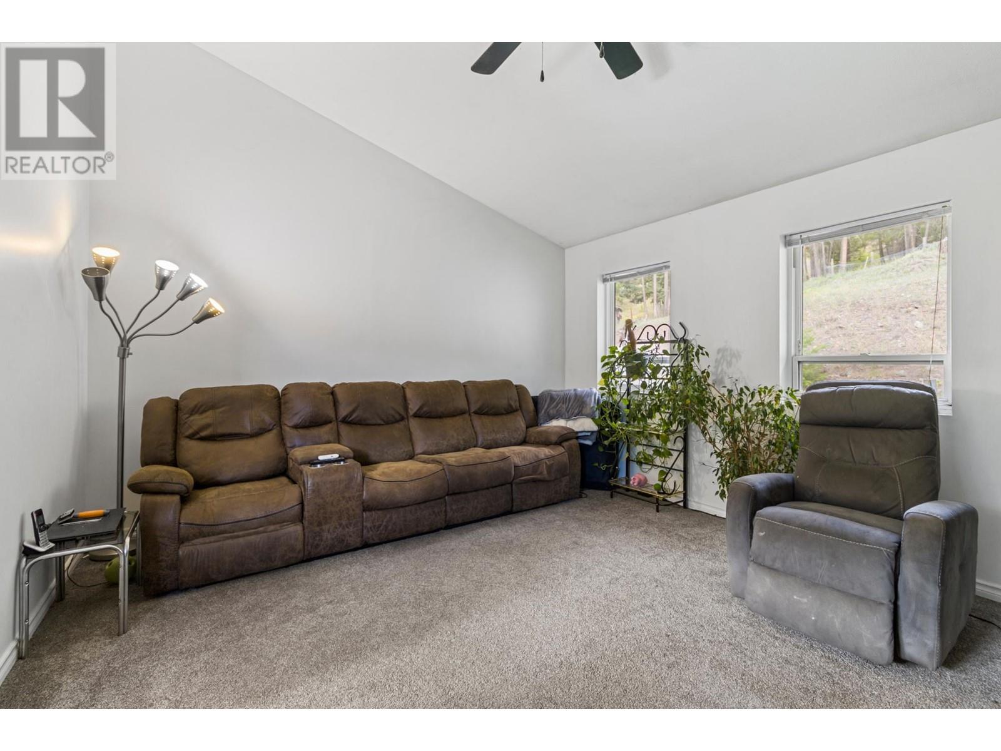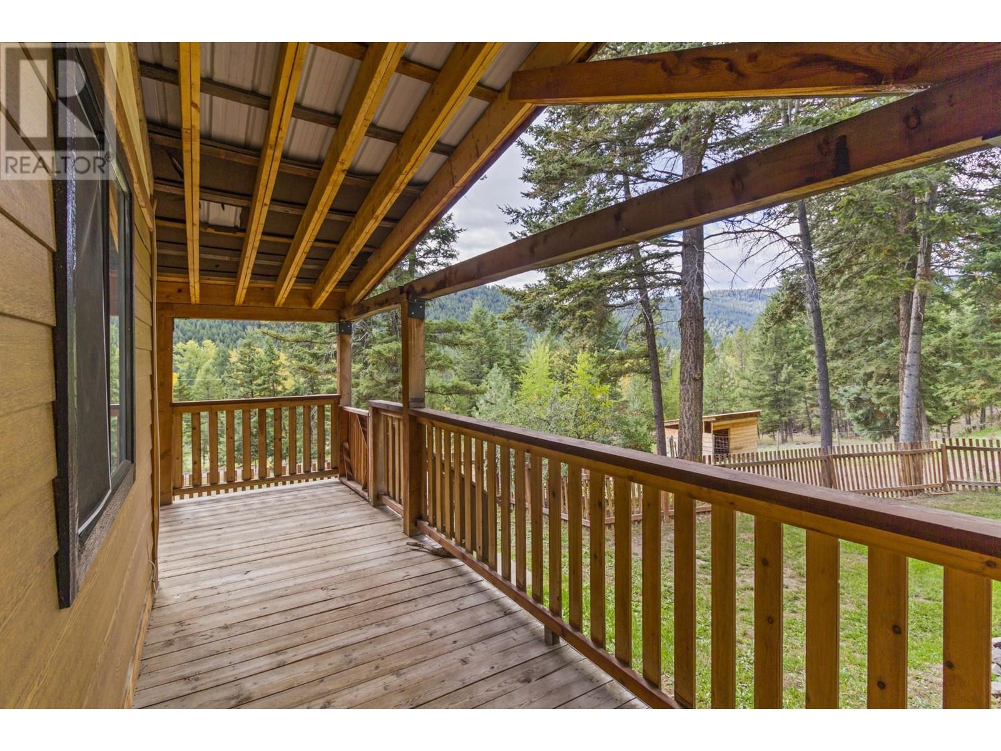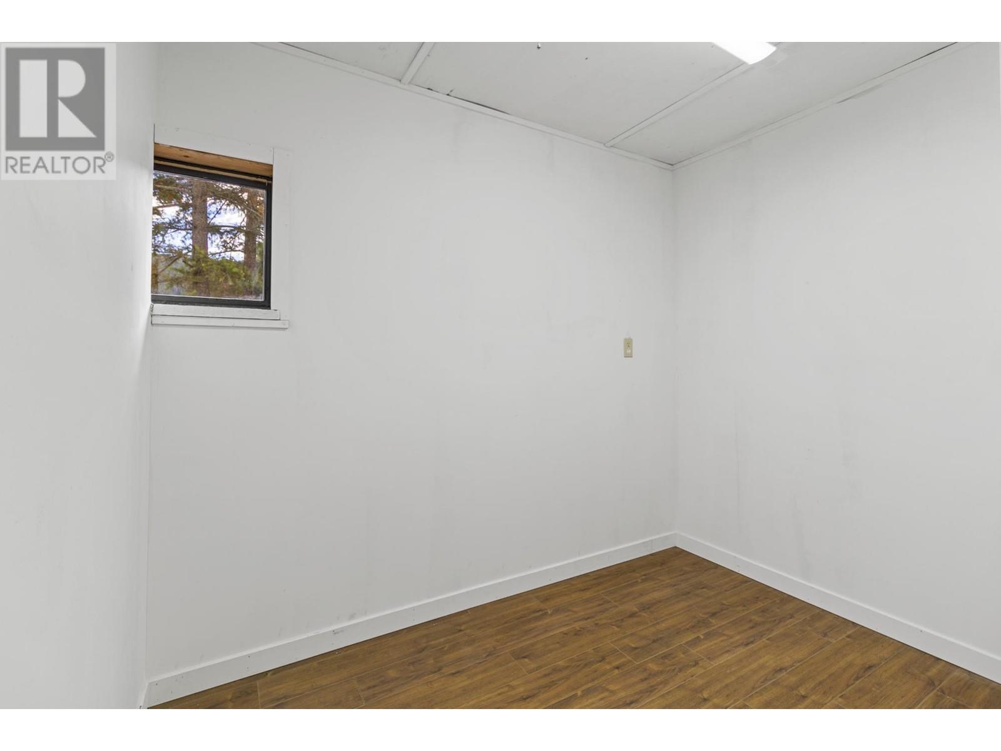3 Bedroom
1 Bathroom
1250 sqft
Ranch
Fireplace
Baseboard Heaters, Other
Acreage
Wooded Area
$547,500
Rancher home on beautiful private quiet acreage! Enjoy the trees and views from your sunny wrap around deck! Bring your horses or other favorite animals to this 5+ acre property for your peaceful retreat and nature-filled lifestyle. Inside has updated kitchen with stainless steel appliances. Feels cozy and welcoming, especially with the warmth of the pellet stove during the cooler months. For those interested in raising animals, there's a livestock paddock, chicken coop, various outbuildings, including a detached 24x21 garage on separate meter, sheds, greenhouse. The firepit area and separate lawn and garden spaces add even more outdoor enjoyment, creating a perfect place to unwind and connect with nature. Although you'll enjoy the privacy and peacefulness of rural living, this property is conveniently located just 35 minutes from the edge of Kamloops or 50 min from downtown. (id:24231)
Property Details
|
MLS® Number
|
10341504 |
|
Property Type
|
Single Family |
|
Neigbourhood
|
Red Lake |
|
Community Features
|
Rural Setting |
|
Features
|
Private Setting |
|
Parking Space Total
|
2 |
|
View Type
|
View (panoramic) |
Building
|
Bathroom Total
|
1 |
|
Bedrooms Total
|
3 |
|
Appliances
|
Range, Refrigerator, Dishwasher, Washer & Dryer |
|
Architectural Style
|
Ranch |
|
Constructed Date
|
1974 |
|
Construction Style Attachment
|
Detached |
|
Fireplace Fuel
|
Pellet |
|
Fireplace Present
|
Yes |
|
Fireplace Type
|
Stove |
|
Flooring Type
|
Mixed Flooring |
|
Foundation Type
|
Block |
|
Heating Type
|
Baseboard Heaters, Other |
|
Roof Material
|
Metal |
|
Roof Style
|
Unknown |
|
Stories Total
|
1 |
|
Size Interior
|
1250 Sqft |
|
Type
|
House |
|
Utility Water
|
Licensed, Spring |
Parking
|
See Remarks
|
|
|
Detached Garage
|
2 |
Land
|
Acreage
|
Yes |
|
Landscape Features
|
Wooded Area |
|
Size Irregular
|
5.13 |
|
Size Total
|
5.13 Ac|5 - 10 Acres |
|
Size Total Text
|
5.13 Ac|5 - 10 Acres |
|
Zoning Type
|
Unknown |
Rooms
| Level |
Type |
Length |
Width |
Dimensions |
|
Main Level |
Laundry Room |
|
|
8'9'' x 7'6'' |
|
Main Level |
Bedroom |
|
|
13'1'' x 10'4'' |
|
Main Level |
Bedroom |
|
|
11'8'' x 10'4'' |
|
Main Level |
Primary Bedroom |
|
|
13'1'' x 11'2'' |
|
Main Level |
Dining Room |
|
|
16'4'' x 11'8'' |
|
Main Level |
Living Room |
|
|
16'0'' x 13'1'' |
|
Main Level |
Kitchen |
|
|
13'6'' x 13'9'' |
|
Main Level |
4pc Bathroom |
|
|
Measurements not available |
https://www.realtor.ca/real-estate/28102622/9653-tranquille-criss-creek-road-kamloops-red-lake
