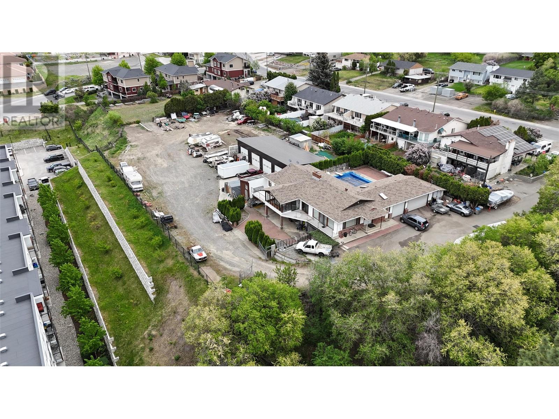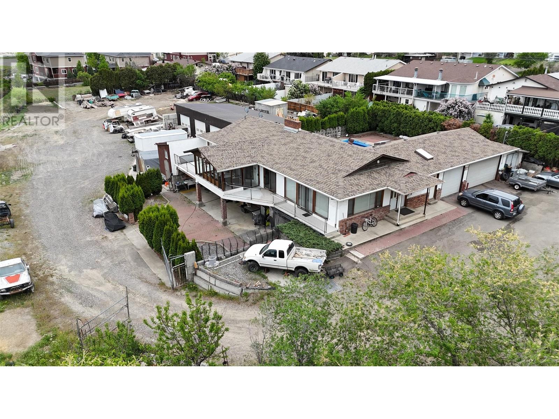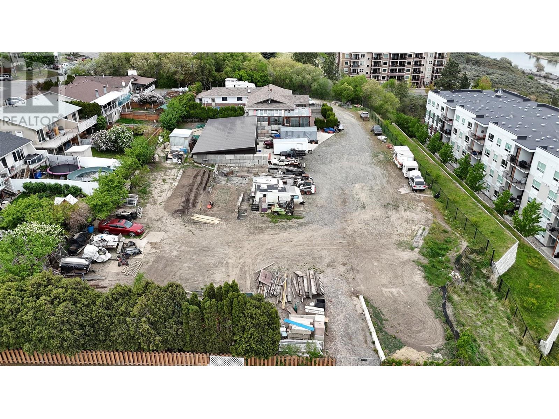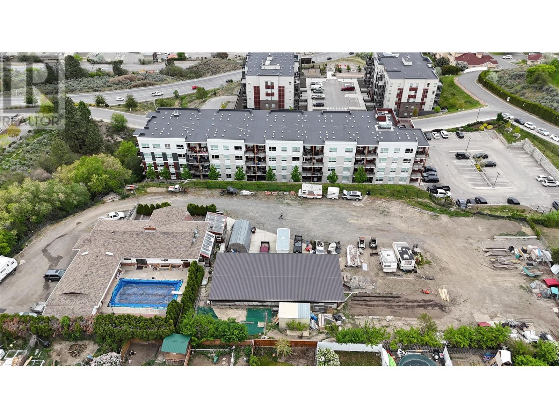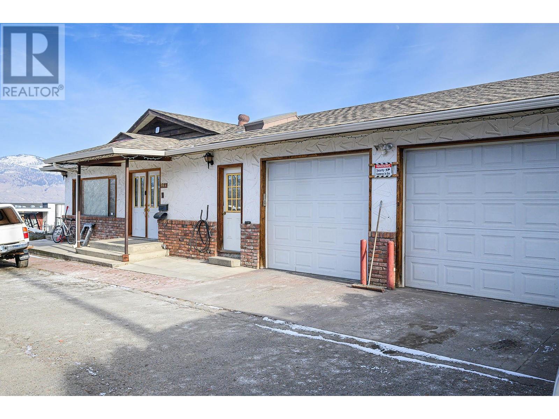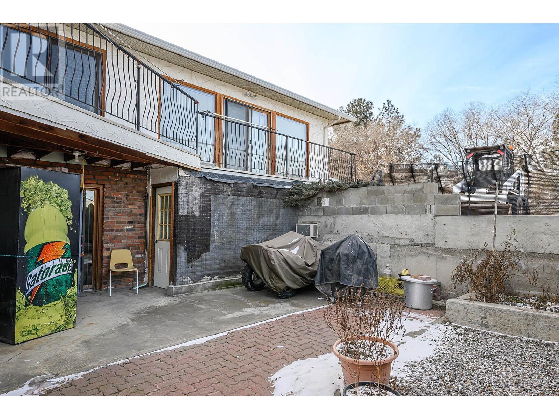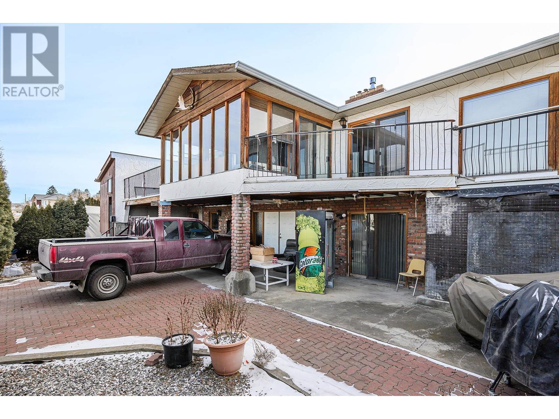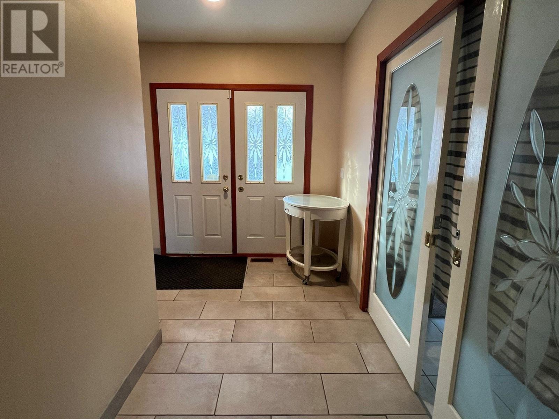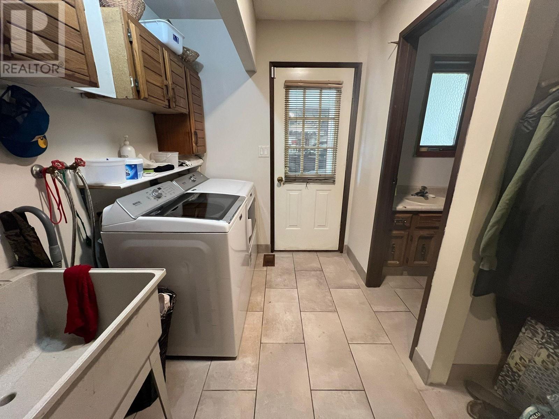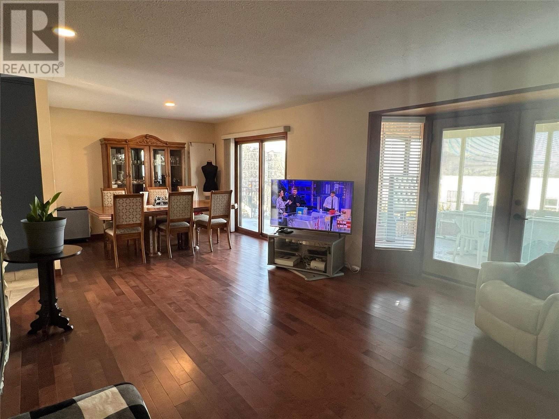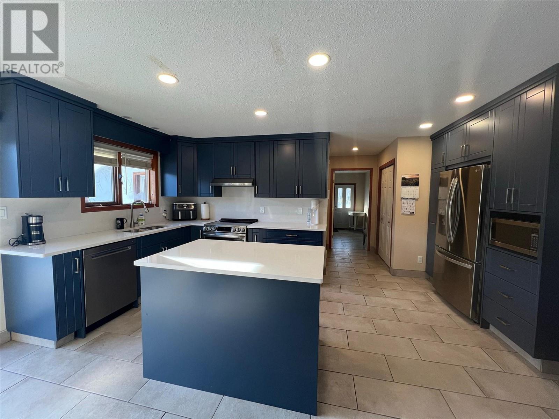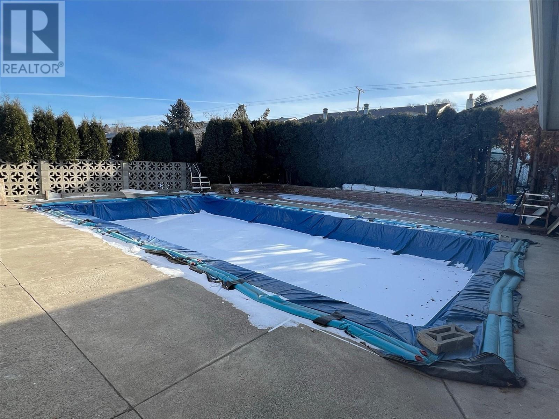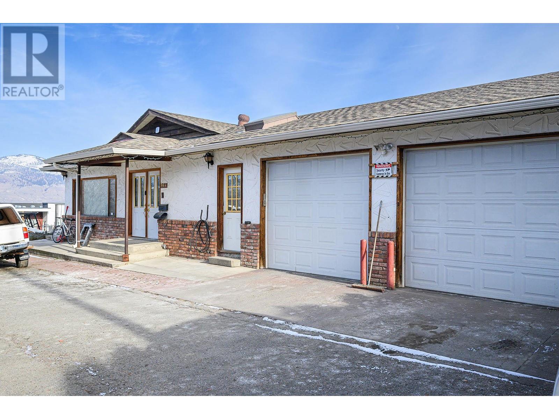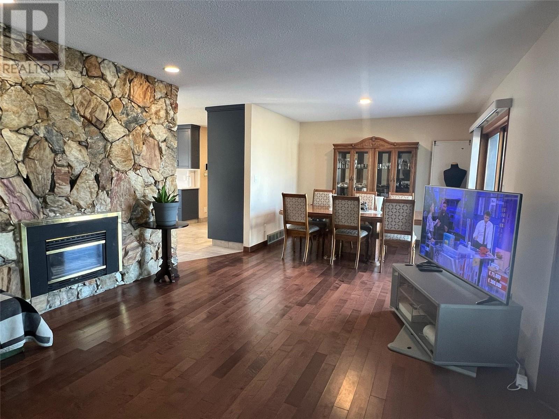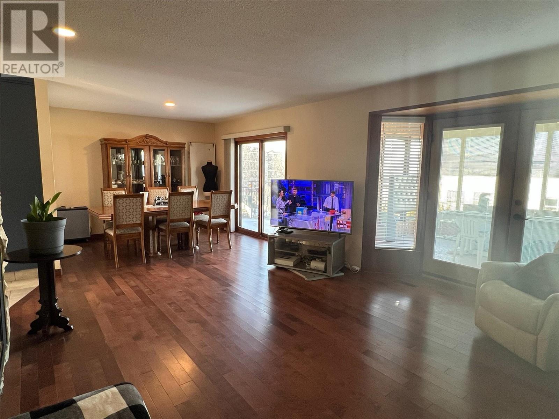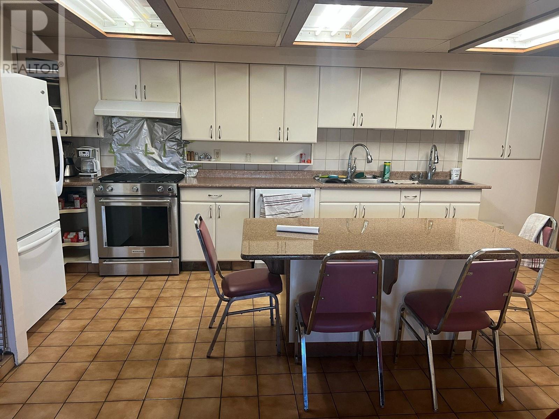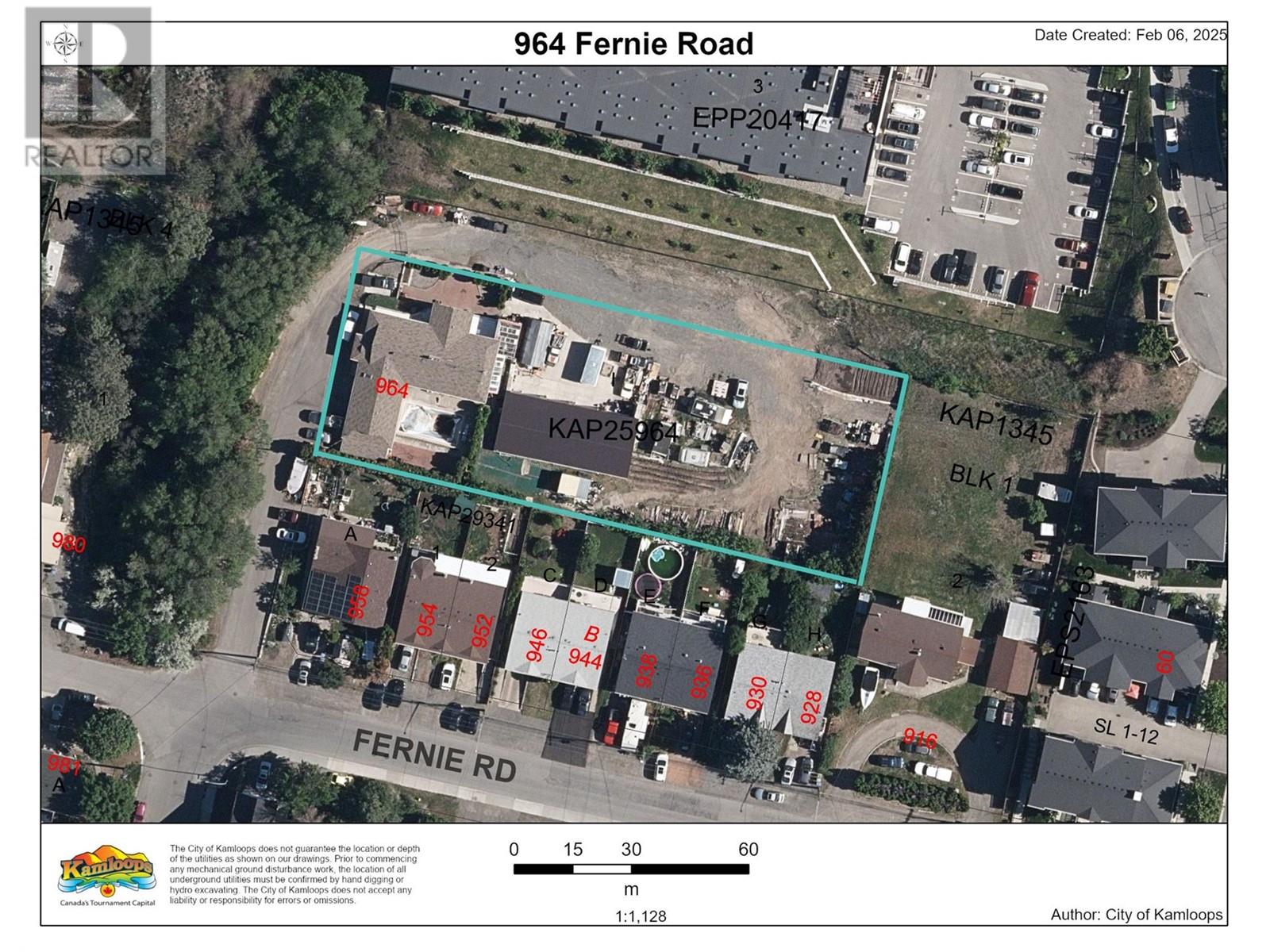4 Bedroom
4 Bathroom
3433 sqft
Inground Pool
Forced Air, See Remarks
$2,600,000
Detached home on 0.78 of flat and private acre. Located in the Guerin Creek area, minutes to the university, Sahali, and downtown core. The property features in-ground pool with new pump and liner, new main floor kitchen, 4-bay shop measuring 2,200 Sqft, in addition to a large 3-car garage. Main floor has 3 bedrooms, 1-half bath ensuite, 2 full baths, and basement has 1-bedroom suite with plenty of storage space. This property is perfect for a big family that needs lots of parking space and convenient location to most amenities in town. All measurements are approximate and all potential buyers must verify all deemed important. (id:24231)
Property Details
|
MLS® Number
|
10334638 |
|
Property Type
|
Single Family |
|
Neigbourhood
|
South Kamloops |
|
Parking Space Total
|
2200 |
|
Pool Type
|
Inground Pool |
Building
|
Bathroom Total
|
4 |
|
Bedrooms Total
|
4 |
|
Constructed Date
|
1981 |
|
Construction Style Attachment
|
Detached |
|
Half Bath Total
|
1 |
|
Heating Type
|
Forced Air, See Remarks |
|
Stories Total
|
1 |
|
Size Interior
|
3433 Sqft |
|
Type
|
House |
|
Utility Water
|
Municipal Water |
Parking
|
See Remarks
|
|
|
Attached Garage
|
2200 |
|
Detached Garage
|
2200 |
Land
|
Acreage
|
No |
|
Sewer
|
Municipal Sewage System |
|
Size Irregular
|
0.78 |
|
Size Total
|
0.78 Ac|under 1 Acre |
|
Size Total Text
|
0.78 Ac|under 1 Acre |
|
Zoning Type
|
Unknown |
Rooms
| Level |
Type |
Length |
Width |
Dimensions |
|
Basement |
Full Bathroom |
|
|
Measurements not available |
|
Basement |
Other |
|
|
13'10'' x 10'10'' |
|
Basement |
Storage |
|
|
19'7'' x 6' |
|
Basement |
Storage |
|
|
8' x 8' |
|
Basement |
Other |
|
|
11'11'' x 8'6'' |
|
Basement |
Office |
|
|
9'4'' x 8'11'' |
|
Basement |
Bedroom |
|
|
11'9'' x 11'5'' |
|
Basement |
Recreation Room |
|
|
15'9'' x 12'1'' |
|
Basement |
Dining Room |
|
|
14' x 10' |
|
Basement |
Kitchen |
|
|
19'9'' x 12'7'' |
|
Main Level |
Bedroom |
|
|
12'4'' x 8'9'' |
|
Main Level |
Bedroom |
|
|
10'1'' x 8'10'' |
|
Main Level |
Laundry Room |
|
|
9'11'' x 6'6'' |
|
Main Level |
Foyer |
|
|
11'6'' x 5'10'' |
|
Main Level |
Family Room |
|
|
20'6'' x 13'8'' |
|
Main Level |
Full Bathroom |
|
|
Measurements not available |
|
Main Level |
Full Bathroom |
|
|
Measurements not available |
|
Main Level |
Partial Ensuite Bathroom |
|
|
Measurements not available |
|
Main Level |
Primary Bedroom |
|
|
11'5'' x 10' |
|
Main Level |
Living Room |
|
|
20' x 12'6'' |
|
Main Level |
Kitchen |
|
|
10'4'' x 15'2'' |
https://www.realtor.ca/real-estate/27886862/964-fernie-road-kamloops-south-kamloops
