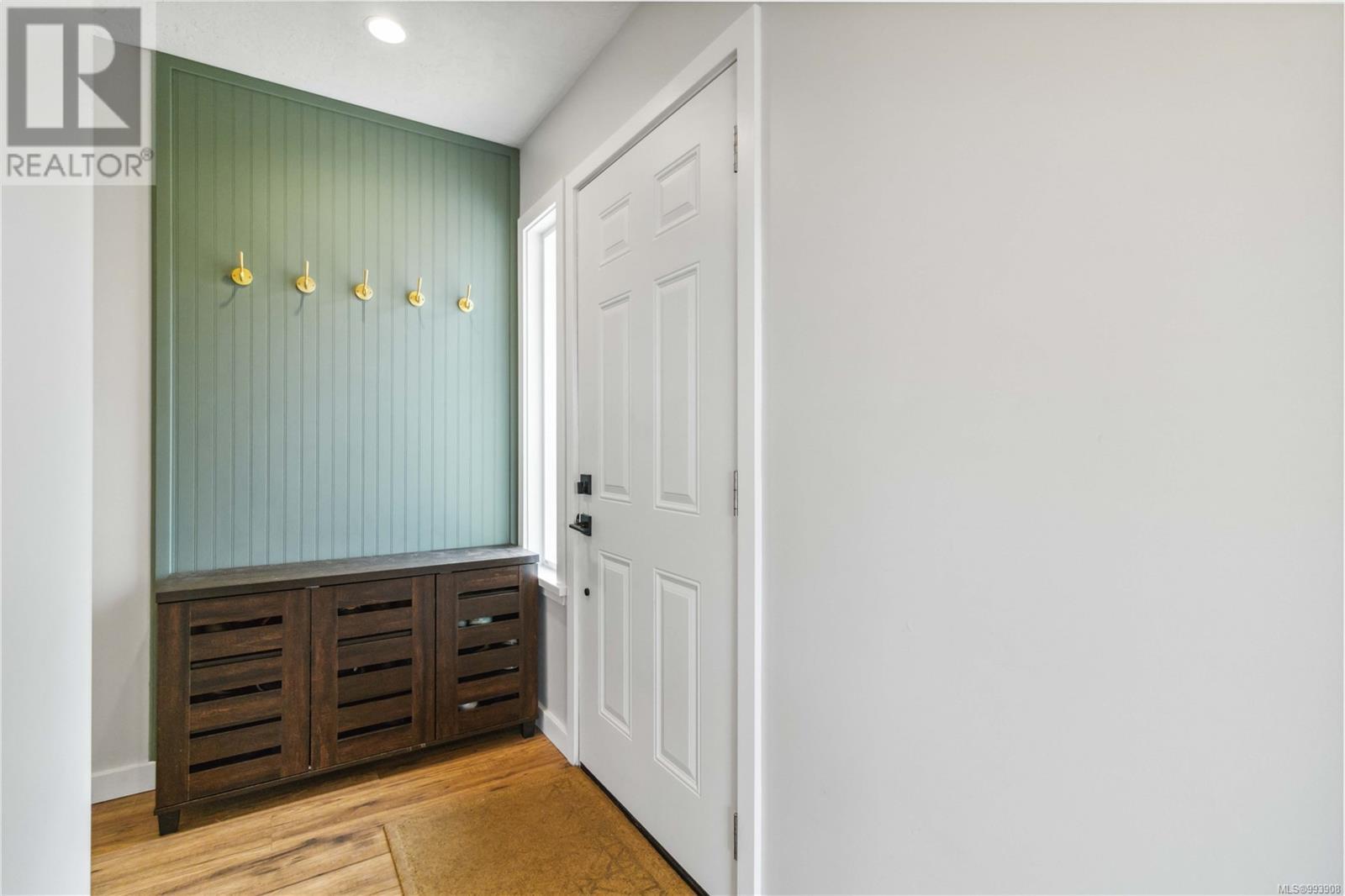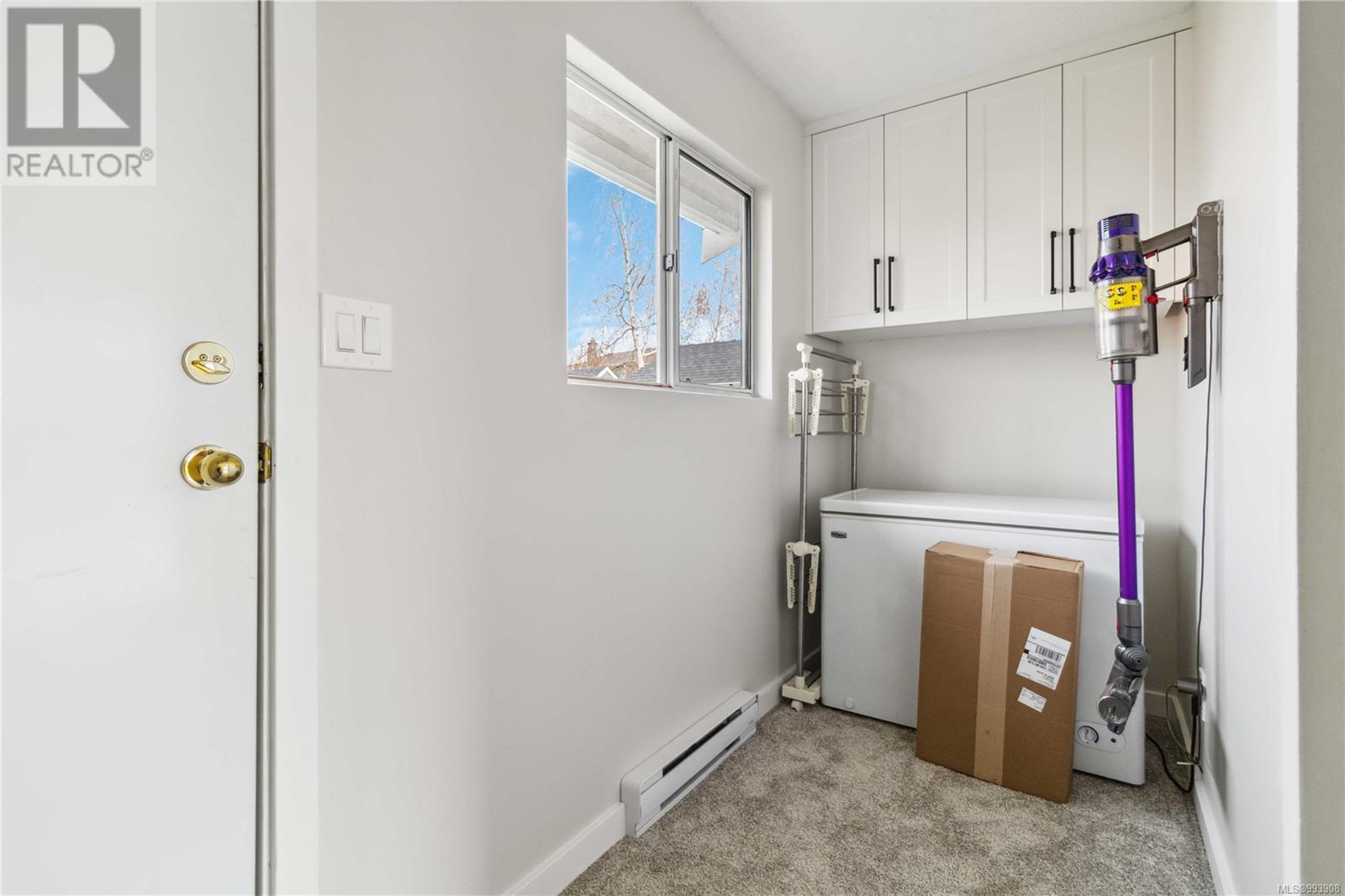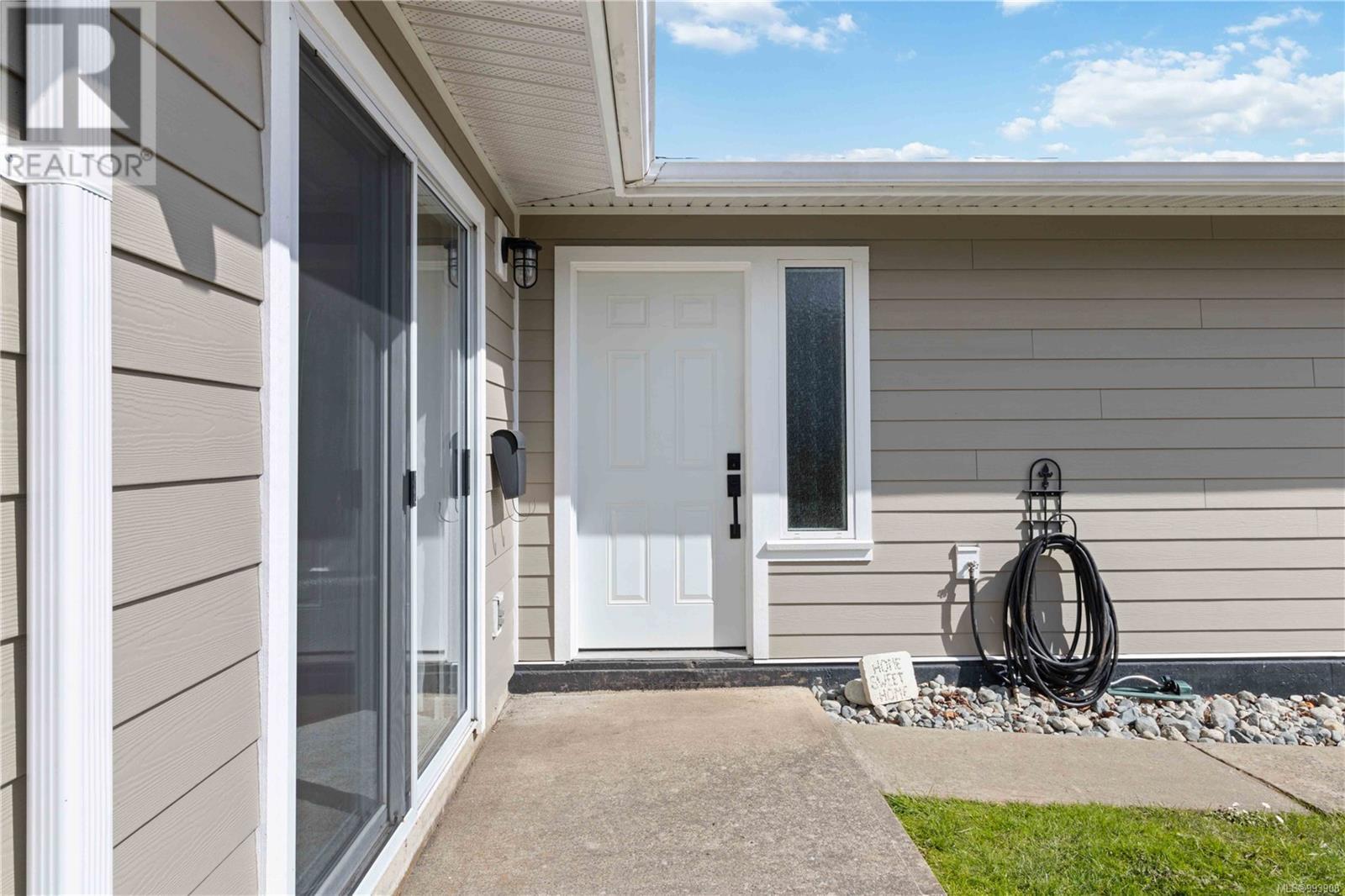9620 Barnes Pl Sidney, British Columbia V8L 4W9
$1,040,000
OPEN HOUSE APRIL 12 1:30-3 Charming Renovated Rancher in Sidney! Tucked away on a quiet cul-de-sac, 9620 Barnes Place is a beautifully updated 3-bedroom (or 2-bedroom + office), 1-bathroom rancher on a 6,800 sq. ft. lot near downtown Sidney. With approximately 1,350 sq. ft., this home offers a flexible layout with a large living room, dining area and bright sunroom. Recent updates include a new two-tone kitchen with quartz counters, appliances, gas fireplace, spa-like bathroom with in-floor heating, ductless heat pump with A/C, new flooring throughout, and built-in closet organizers. Step outside to enjoy a sunny fenced backyard with a new patio, fresh landscaping, fruit trees, and a shed with power. Exterior upgrades include new roof, HardiPlank siding, chimney updates, fresh paint, and RV parking. Just minutes from Tulista Park, trails, the airport, and BC Ferries, this move-in-ready home offers modern comfort in an unbeatable location. Don’t miss this rare opportunity! (id:24231)
Open House
This property has open houses!
1:30 pm
Ends at:3:00 pm
Property Details
| MLS® Number | 993908 |
| Property Type | Single Family |
| Neigbourhood | Sidney South-West |
| Features | Cul-de-sac, Irregular Lot Size |
| Parking Space Total | 2 |
| Plan | Vip40431 |
| Structure | Patio(s) |
Building
| Bathroom Total | 1 |
| Bedrooms Total | 3 |
| Appliances | Refrigerator, Stove, Washer, Dryer |
| Constructed Date | 1986 |
| Cooling Type | Air Conditioned |
| Fireplace Present | Yes |
| Fireplace Total | 1 |
| Heating Fuel | Electric, Natural Gas |
| Heating Type | Baseboard Heaters, Heat Pump |
| Size Interior | 1885 Sqft |
| Total Finished Area | 1350 Sqft |
| Type | House |
Parking
| Stall |
Land
| Acreage | No |
| Size Irregular | 6800 |
| Size Total | 6800 Sqft |
| Size Total Text | 6800 Sqft |
| Zoning Type | Residential |
Rooms
| Level | Type | Length | Width | Dimensions |
|---|---|---|---|---|
| Main Level | Workshop | 9'3 x 9'3 | ||
| Main Level | Patio | 13' x 15' | ||
| Main Level | Sunroom | 10' x 10' | ||
| Main Level | Storage | 4' x 12' | ||
| Main Level | Bedroom | 13' x 11' | ||
| Main Level | Bathroom | 4-Piece | ||
| Main Level | Primary Bedroom | 11' x 13' | ||
| Main Level | Kitchen | 10' x 13' | ||
| Main Level | Dining Room | 10' x 7' | ||
| Main Level | Living Room | 14' x 17' | ||
| Additional Accommodation | Bedroom | 12' x 13' |
https://www.realtor.ca/real-estate/28110133/9620-barnes-pl-sidney-sidney-south-west
Interested?
Contact us for more information











































