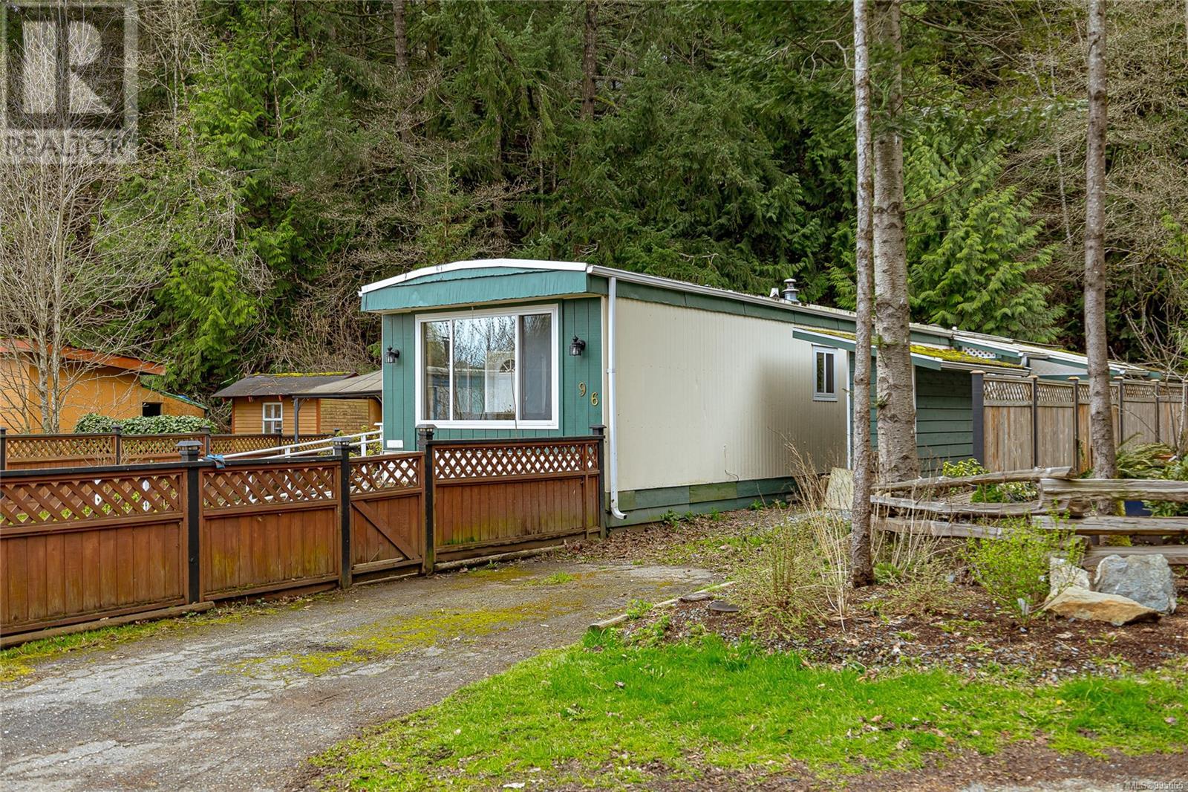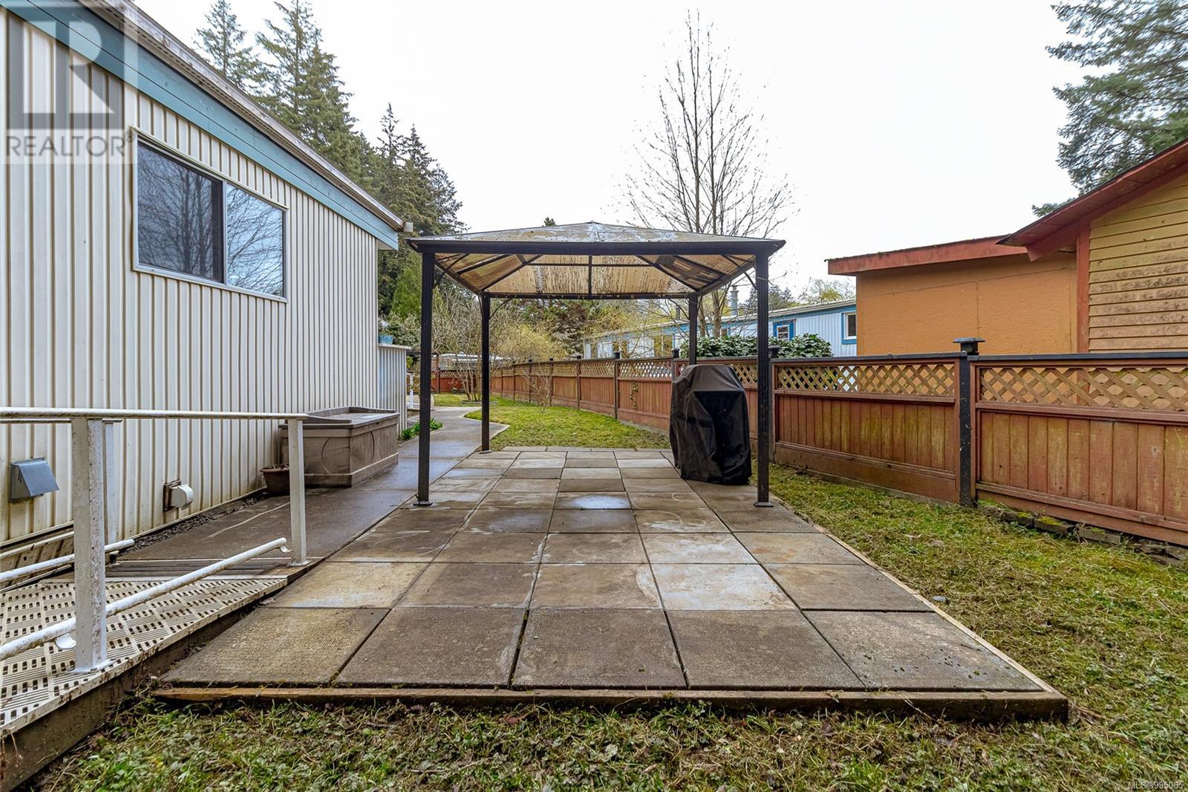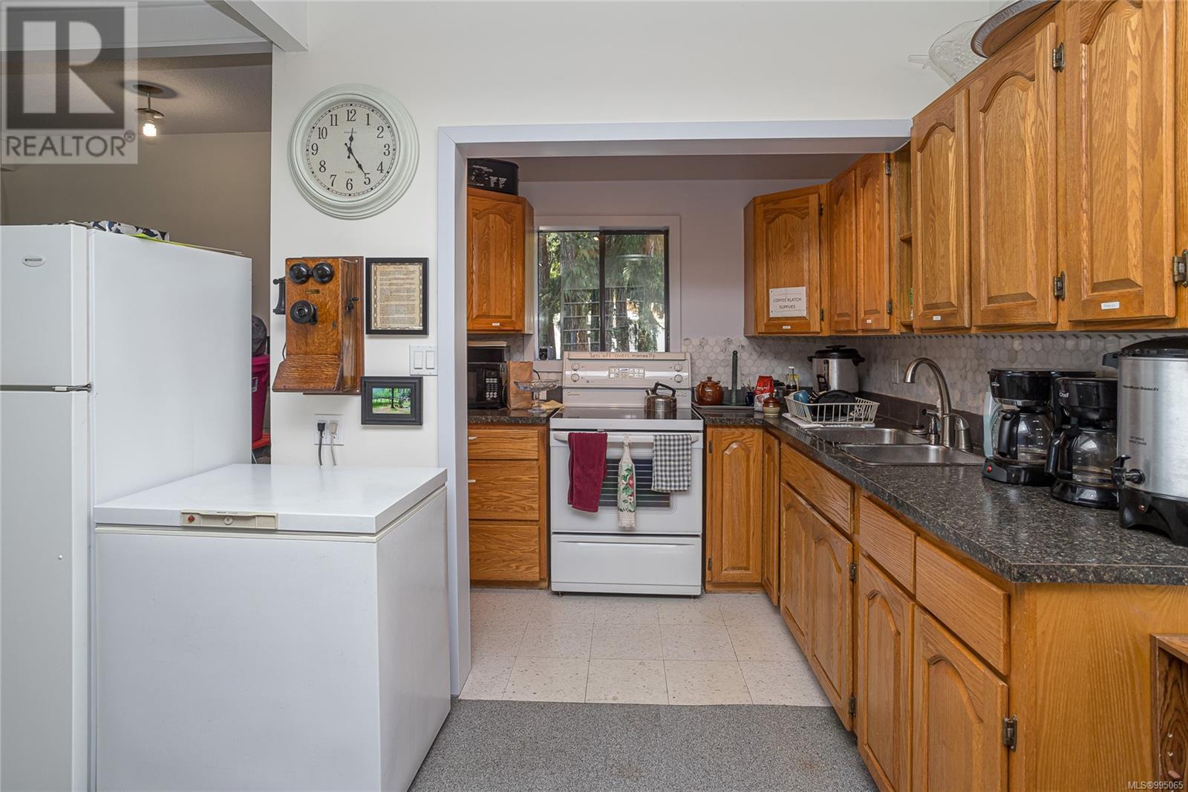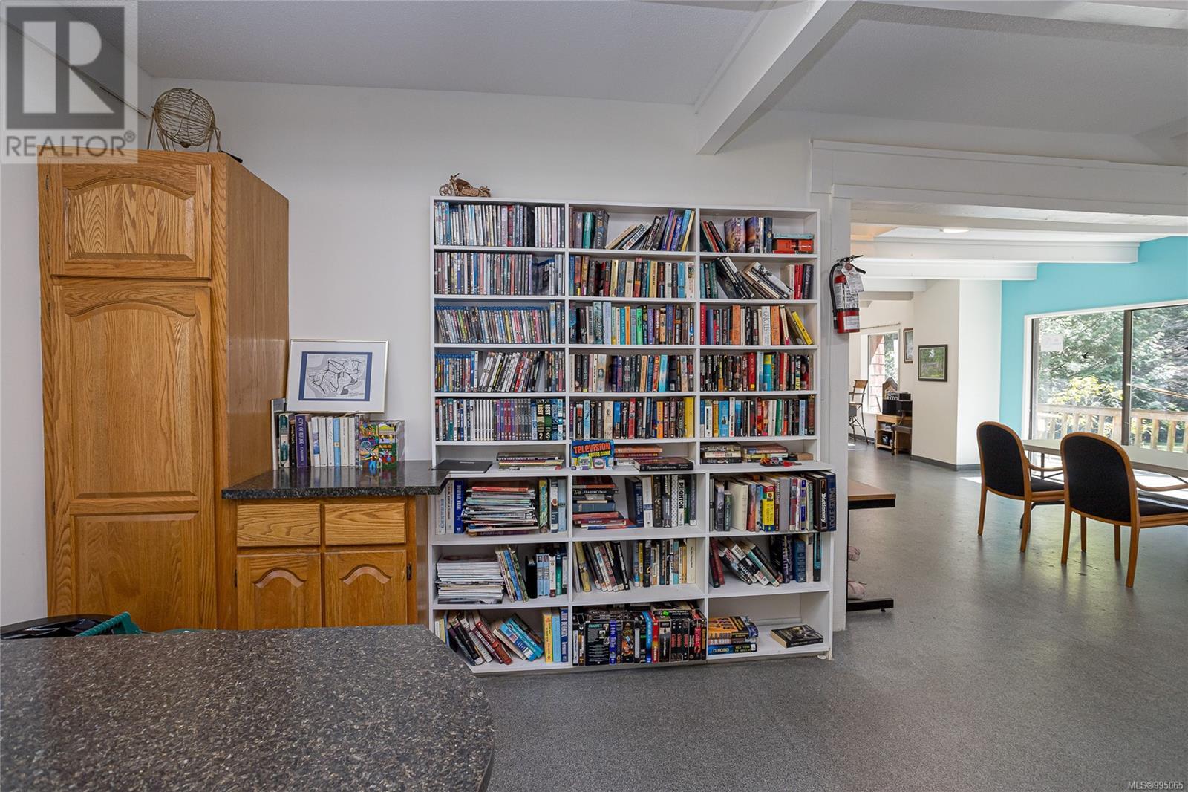96 2500 Florence Lake Rd Langford, British Columbia V9B 4H2
$249,800Maintenance,
$800 Monthly
Maintenance,
$800 MonthlyCharming 2-Bed plus den Mobile in the popular 55+ Adult Hidden Valley Park on Florence Lake – Updated & Wheelchair Accessible with ramp and remote entrance. Great quiet location and one of the rare level yards in the complex backing on to a serene creek, and only steps to Florence Lake. Lots of updates including flooring, paint, newer appliances, new heat pump to keep you comfortable year-round. Plus a cozy woodstove. Den could be a 3rd bedroom. The brand-new roof adds peace of mind, while the automatic front door provides effortless wheelchair access. Fenced yard, ideal for pets or gardening, with a tranquil backyard space where you can relax by the creek on your covered deck with nature at your doorstep, yet only minutes to Costco and Langford amenities. Pets allowed, and one owner must be 55+ Age. Park has a nice common club house. (id:24231)
Property Details
| MLS® Number | 995065 |
| Property Type | Single Family |
| Neigbourhood | Florence Lake |
| Community Name | Hidden Valley MHP |
| Community Features | Pets Allowed, Family Oriented |
| Parking Space Total | 2 |
| Structure | Patio(s) |
Building
| Bathroom Total | 1 |
| Bedrooms Total | 2 |
| Appliances | Refrigerator, Stove, Washer, Dryer |
| Constructed Date | 1975 |
| Cooling Type | Air Conditioned, Wall Unit |
| Fireplace Present | Yes |
| Fireplace Total | 1 |
| Heating Fuel | Oil, Wood |
| Heating Type | Forced Air, Heat Pump |
| Size Interior | 1276 Sqft |
| Total Finished Area | 1276 Sqft |
| Type | Manufactured Home |
Parking
| Stall |
Land
| Acreage | No |
| Zoning Type | Residential |
Rooms
| Level | Type | Length | Width | Dimensions |
|---|---|---|---|---|
| Main Level | Patio | 17'11 x 14'3 | ||
| Main Level | Storage | 11'6 x 7'4 | ||
| Main Level | Porch | 11'9 x 3'11 | ||
| Main Level | Den | 14'2 x 8'8 | ||
| Main Level | Bedroom | 11'3 x 10'1 | ||
| Main Level | Primary Bedroom | 11'6 x 10'10 | ||
| Main Level | Bathroom | 4-Piece | ||
| Main Level | Dining Room | 11'6 x 6'9 | ||
| Main Level | Kitchen | 9'4 x 8'5 | ||
| Main Level | Living Room | 14'4 x 11'6 | ||
| Main Level | Family Room | 17'3 x 11'3 |
https://www.realtor.ca/real-estate/28153815/96-2500-florence-lake-rd-langford-florence-lake
Interested?
Contact us for more information













































