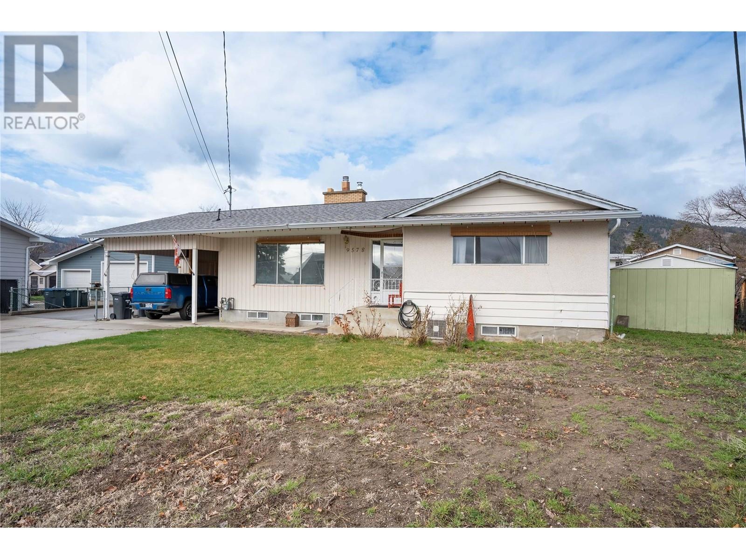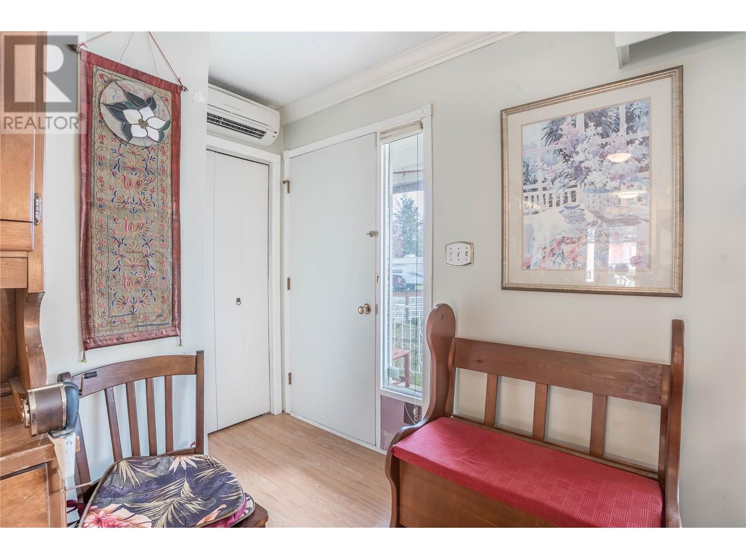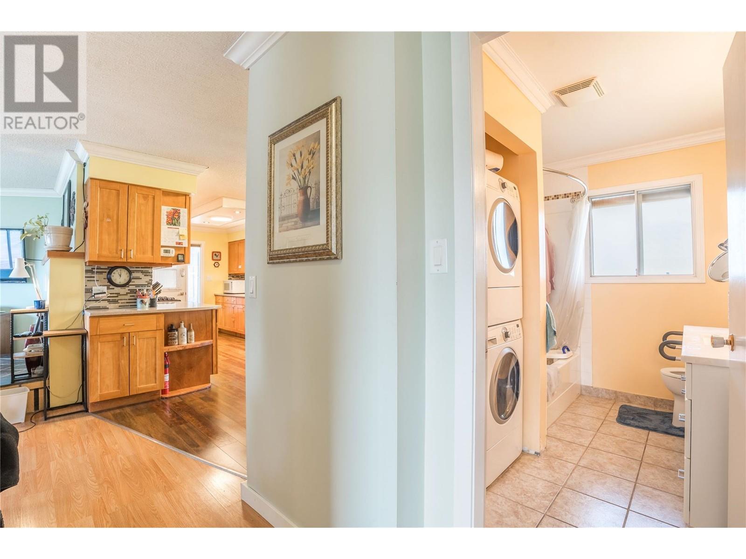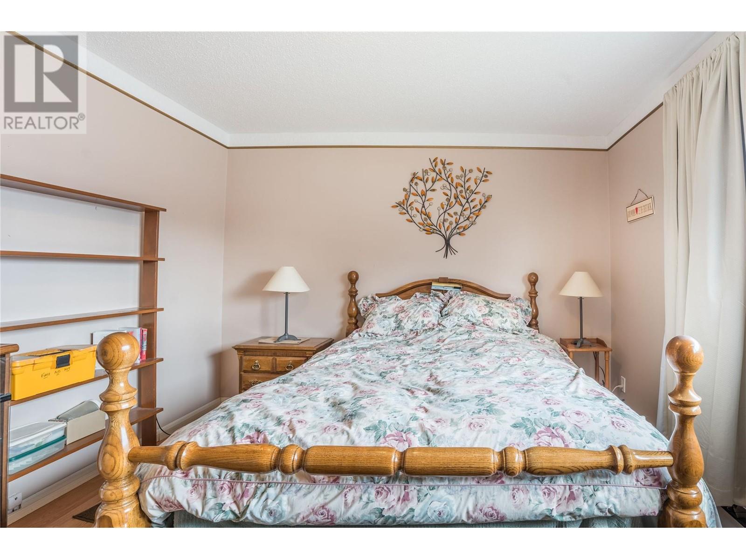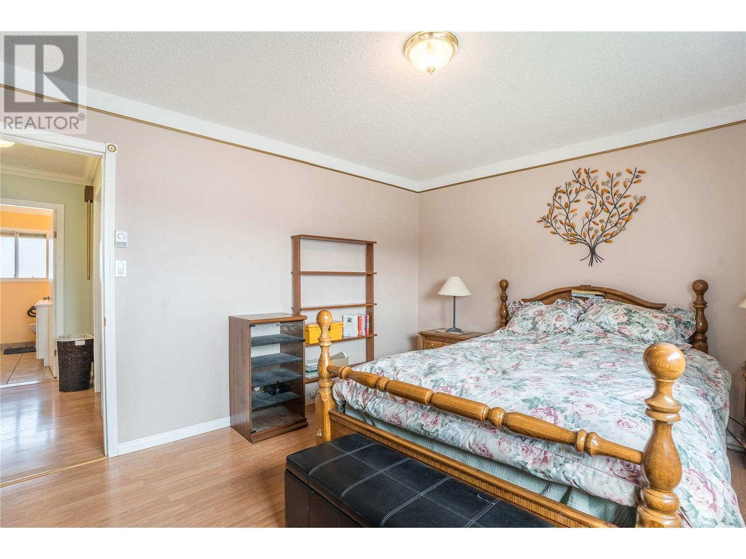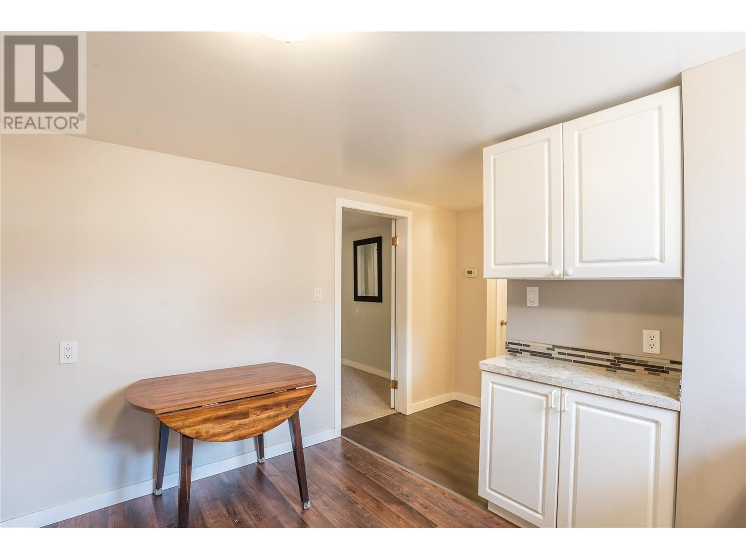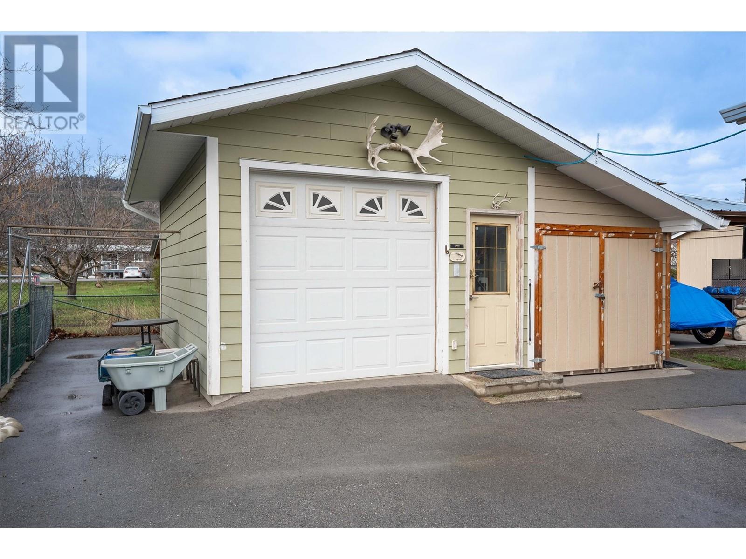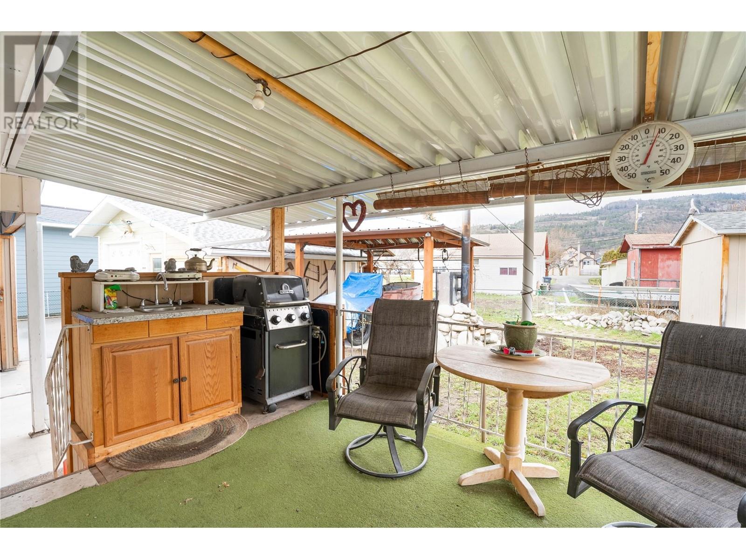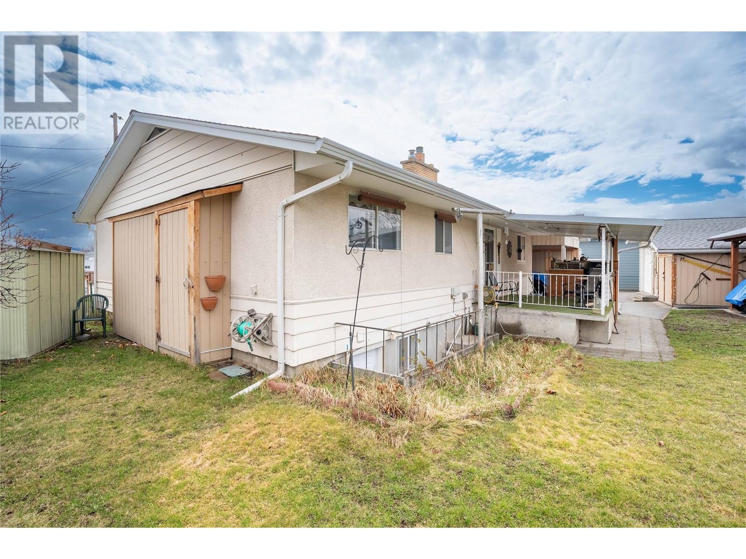3 Bedroom
2 Bathroom
2192 sqft
Ranch
See Remarks
$745,000
This is the gem you've been waiting for in Summerland! This sturdy 3 bedroom home rests on a quiet crescent that is walkable to town and school and has undergone many updates including a custom kitchen with quartz countertops, gas range and stainless steel appliances as well as a 1 bedroom in-law suite in the basement with a separate entrance. Tonnes of room for parking on this large, flat fenced 0.25 acre lot with an attached carport, detached garage/workshop and plenty of room for your RV and boat. The floor plan is versatile with two bedrooms on main floor, and the basement is finished and offers plenty of space with a generous rec room and easy flexibility to either lock off the suite or incorporate it into the flow of the home as bonus space for guests. Cozy gas fireplace on main floor, 200 amp service, underground irrigation, outdoor kitchen and covered porch in backyard, as well as extra storage sheds and fruit trees make this the whole Okanagan package! Please contact your preferred agent to view. (id:24231)
Property Details
|
MLS® Number
|
10342125 |
|
Property Type
|
Single Family |
|
Neigbourhood
|
Main Town |
|
Parking Space Total
|
1 |
Building
|
Bathroom Total
|
2 |
|
Bedrooms Total
|
3 |
|
Architectural Style
|
Ranch |
|
Constructed Date
|
1972 |
|
Construction Style Attachment
|
Detached |
|
Heating Fuel
|
Electric |
|
Heating Type
|
See Remarks |
|
Stories Total
|
2 |
|
Size Interior
|
2192 Sqft |
|
Type
|
House |
|
Utility Water
|
Municipal Water |
Parking
|
Carport
|
|
|
Detached Garage
|
1 |
Land
|
Acreage
|
No |
|
Sewer
|
Municipal Sewage System |
|
Size Irregular
|
0.25 |
|
Size Total
|
0.25 Ac|under 1 Acre |
|
Size Total Text
|
0.25 Ac|under 1 Acre |
|
Zoning Type
|
Unknown |
Rooms
| Level |
Type |
Length |
Width |
Dimensions |
|
Lower Level |
Storage |
|
|
15' x 7'2'' |
|
Lower Level |
Recreation Room |
|
|
19'5'' x 14'4'' |
|
Lower Level |
Laundry Room |
|
|
5'10'' x 8'3'' |
|
Lower Level |
Den |
|
|
11'8'' x 9'4'' |
|
Lower Level |
Bedroom |
|
|
10'11'' x 15' |
|
Lower Level |
3pc Bathroom |
|
|
Measurements not available |
|
Main Level |
Kitchen |
|
|
14'6'' x 9'7'' |
|
Main Level |
Bedroom |
|
|
11'3'' x 13'4'' |
|
Main Level |
Dining Room |
|
|
11'2'' x 6'10'' |
|
Main Level |
Living Room |
|
|
15'6'' x 23'4'' |
|
Main Level |
Primary Bedroom |
|
|
15'5'' x 10' |
|
Main Level |
4pc Bathroom |
|
|
Measurements not available |
|
Additional Accommodation |
Kitchen |
|
|
10'8'' x 10'11'' |
https://www.realtor.ca/real-estate/28122742/9578-robson-crescent-summerland-main-town
