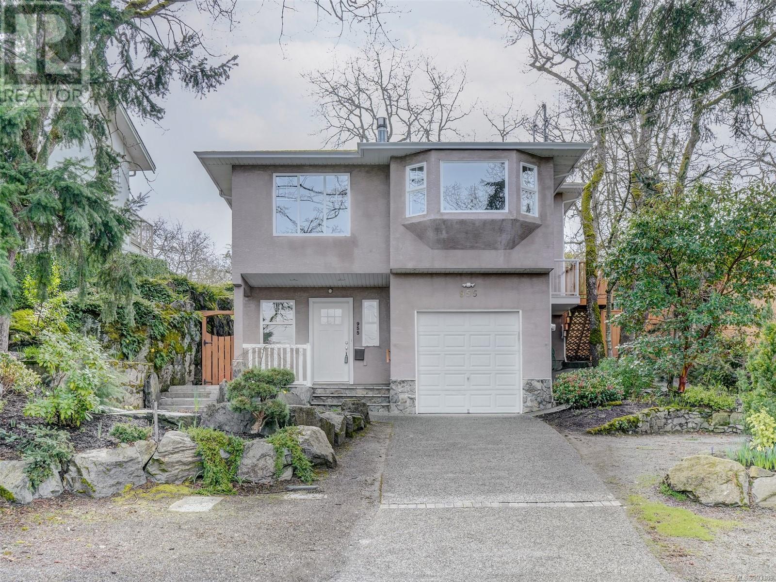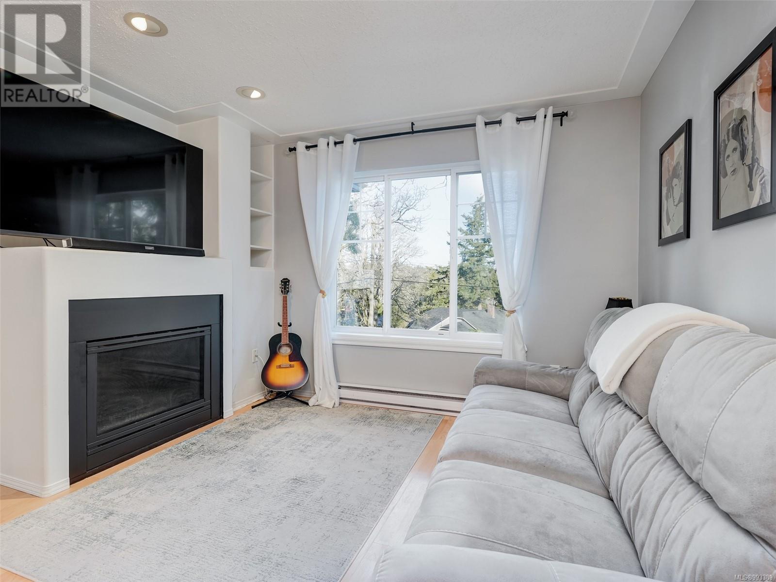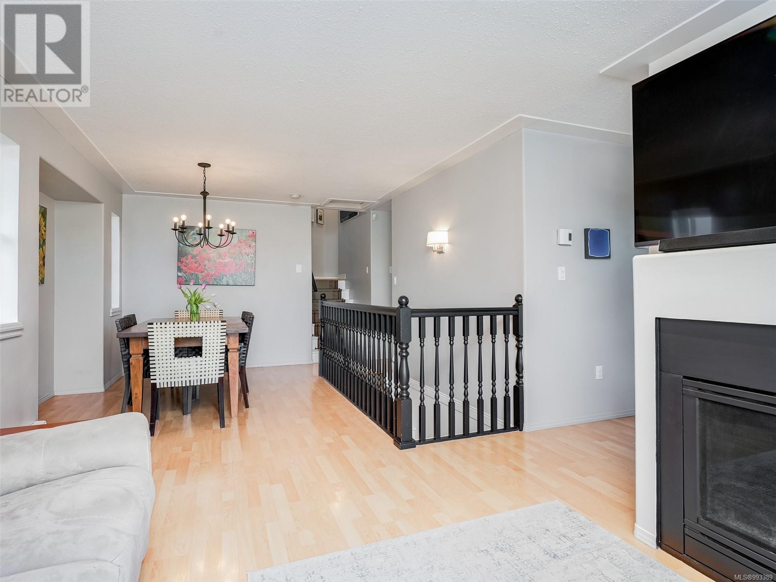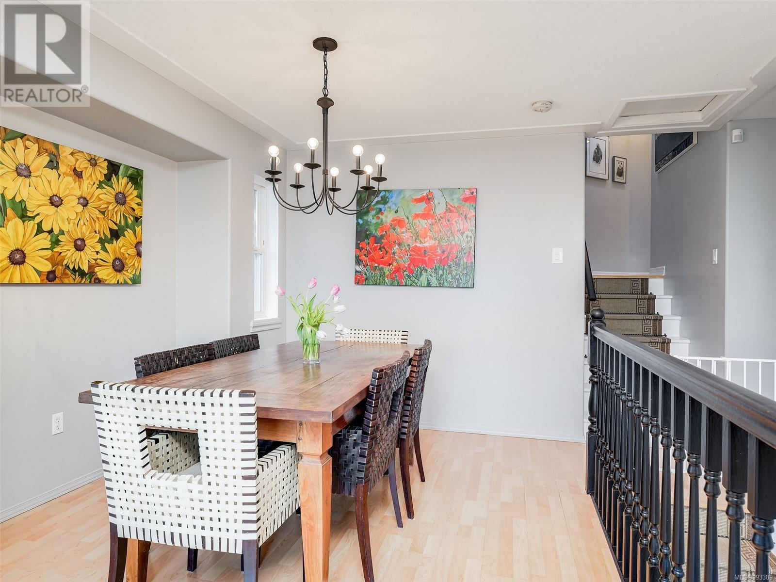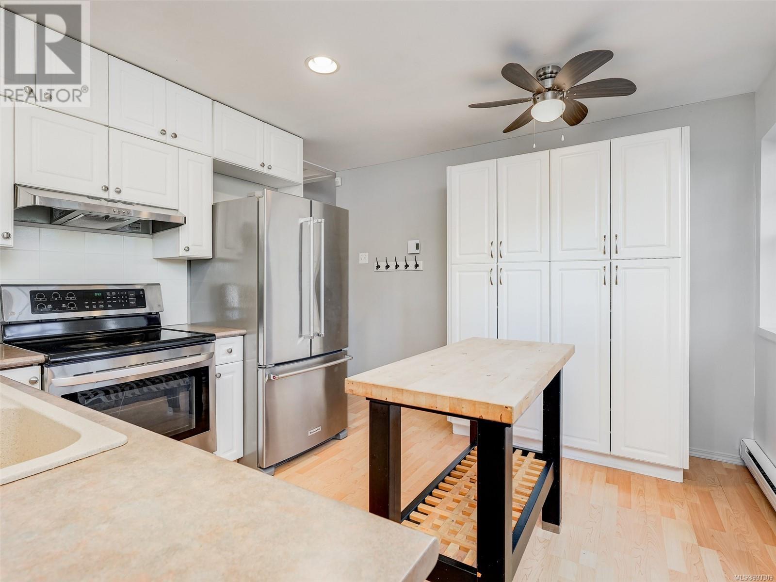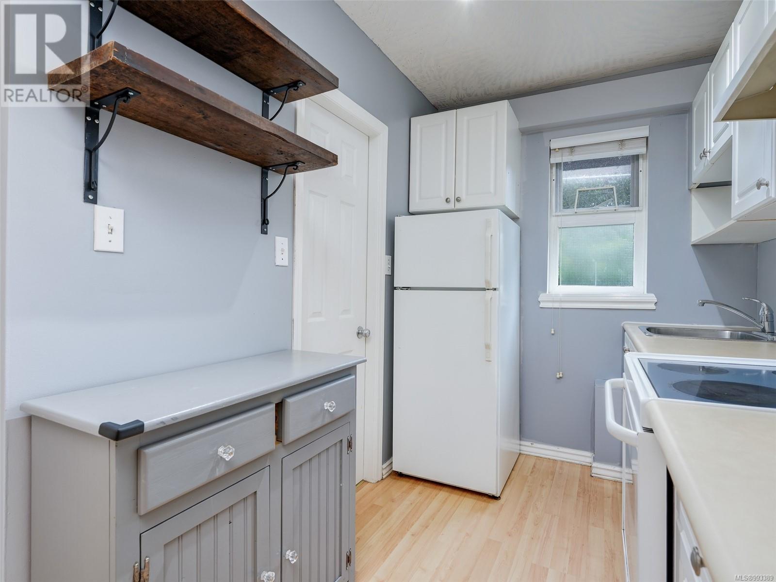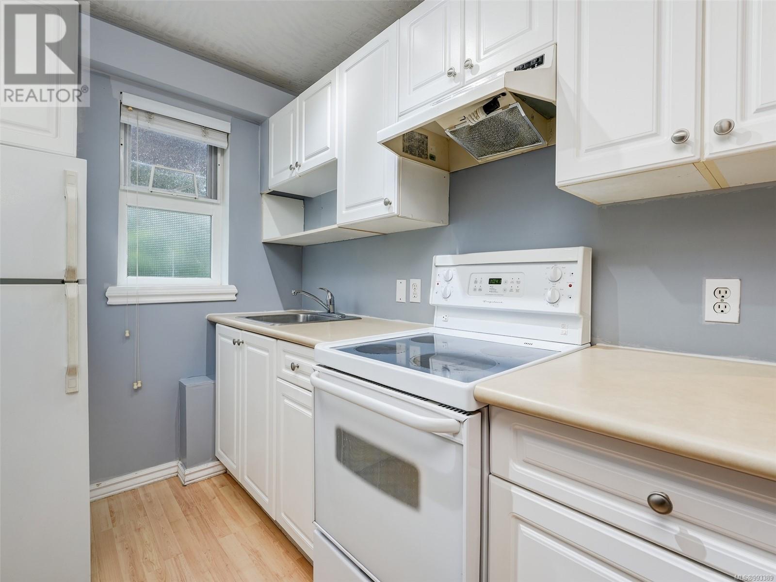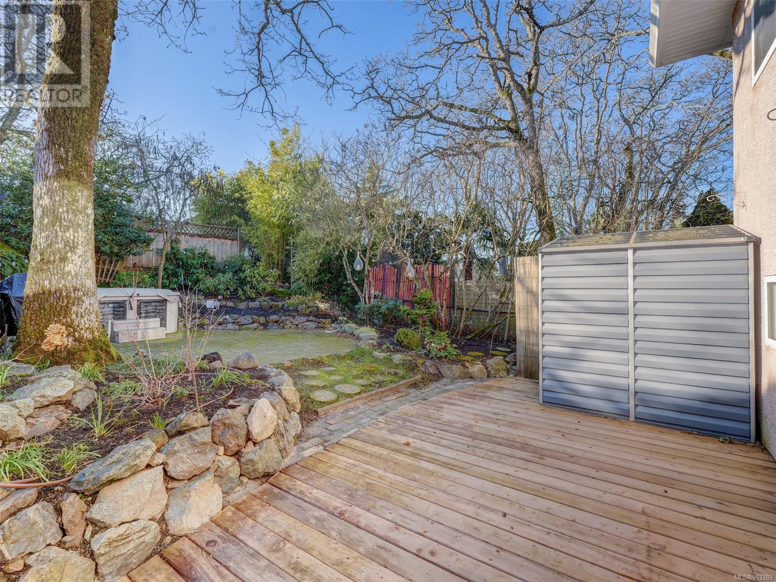5 Bedroom
3 Bathroom
2325 sqft
Westcoast
Fireplace
None
Baseboard Heaters
$1,249,900
Welcome to this beautifully maintained 2001-built 5bd 3ba family home with suite in the coveted Swan Lake neighborhood! The bright upper suite features 3 spacious bedrooms, 2 full bathrooms, including a primary with ensuite and walk-in closet. The cozy main level living areas are separated by a 2 sided fireplace and provide stunning valley views over the rooftops, plus plenty of birdwatching from nearby Swan Lake Sanctuary. The ground-level garden suite offers 2 bedrooms, 1 bathroom, private entrance, and its own patio—ideal for extended family or rental income. The suites share a laundry area and the thoughtful layout insures plenty of privacy between living spaces. Outside, enjoy a low-maintenance backyard with a brand-new deck (Fall 2024), hot tub, and irrigation system for easy upkeep, perfect for entertaining and BBQs, or simply having a relaxing soak under the stars. This home is a true West Coast retreat, come have a look before it's gone! (id:24231)
Property Details
|
MLS® Number
|
993389 |
|
Property Type
|
Single Family |
|
Neigbourhood
|
Quadra |
|
Features
|
Wooded Area, Irregular Lot Size |
|
Parking Space Total
|
5 |
|
Plan
|
Vip68967 |
|
Structure
|
Shed, Patio(s), Patio(s) |
|
View Type
|
City View, Mountain View, Valley View |
Building
|
Bathroom Total
|
3 |
|
Bedrooms Total
|
5 |
|
Architectural Style
|
Westcoast |
|
Constructed Date
|
2001 |
|
Cooling Type
|
None |
|
Fireplace Present
|
Yes |
|
Fireplace Total
|
1 |
|
Heating Fuel
|
Electric, Propane |
|
Heating Type
|
Baseboard Heaters |
|
Size Interior
|
2325 Sqft |
|
Total Finished Area
|
2325 Sqft |
|
Type
|
House |
Land
|
Acreage
|
No |
|
Size Irregular
|
6122 |
|
Size Total
|
6122 Sqft |
|
Size Total Text
|
6122 Sqft |
|
Zoning Type
|
Residential |
Rooms
| Level |
Type |
Length |
Width |
Dimensions |
|
Second Level |
Patio |
21 ft |
18 ft |
21 ft x 18 ft |
|
Second Level |
Family Room |
13 ft |
11 ft |
13 ft x 11 ft |
|
Second Level |
Living Room |
11 ft |
10 ft |
11 ft x 10 ft |
|
Second Level |
Primary Bedroom |
15 ft |
11 ft |
15 ft x 11 ft |
|
Second Level |
Bedroom |
11 ft |
9 ft |
11 ft x 9 ft |
|
Second Level |
Bedroom |
11 ft |
9 ft |
11 ft x 9 ft |
|
Second Level |
Kitchen |
12 ft |
11 ft |
12 ft x 11 ft |
|
Second Level |
Ensuite |
|
|
4-Piece |
|
Second Level |
Bathroom |
|
|
4-Piece |
|
Main Level |
Laundry Room |
8 ft |
8 ft |
8 ft x 8 ft |
|
Main Level |
Living Room |
17 ft |
12 ft |
17 ft x 12 ft |
|
Main Level |
Bedroom |
11 ft |
10 ft |
11 ft x 10 ft |
|
Main Level |
Bedroom |
14 ft |
12 ft |
14 ft x 12 ft |
|
Main Level |
Kitchen |
8 ft |
6 ft |
8 ft x 6 ft |
|
Main Level |
Bathroom |
|
|
4-Piece |
|
Main Level |
Patio |
11 ft |
9 ft |
11 ft x 9 ft |
|
Main Level |
Entrance |
|
|
7' x 5' |
https://www.realtor.ca/real-estate/28085538/955-falmouth-rd-saanich-quadra
