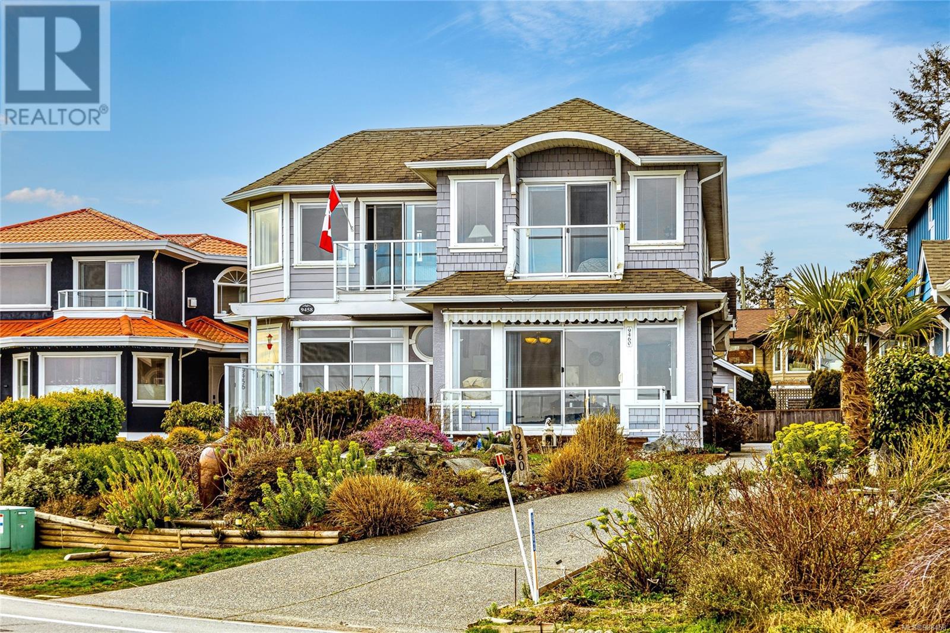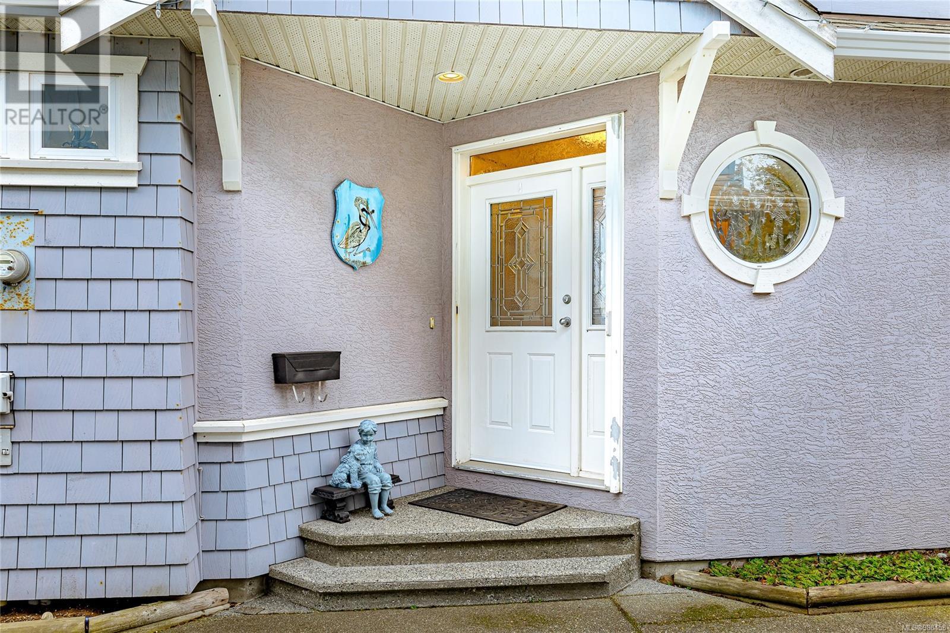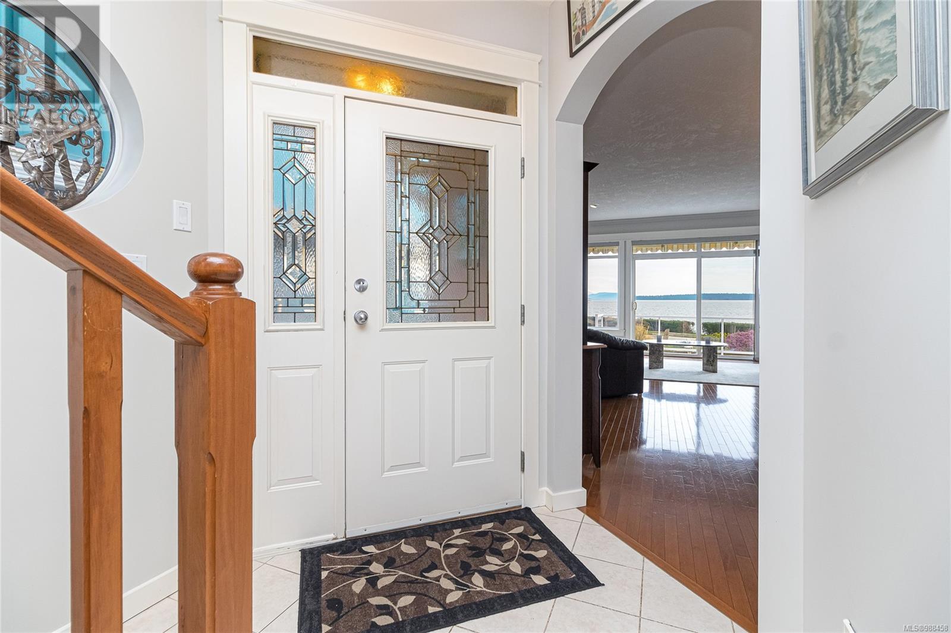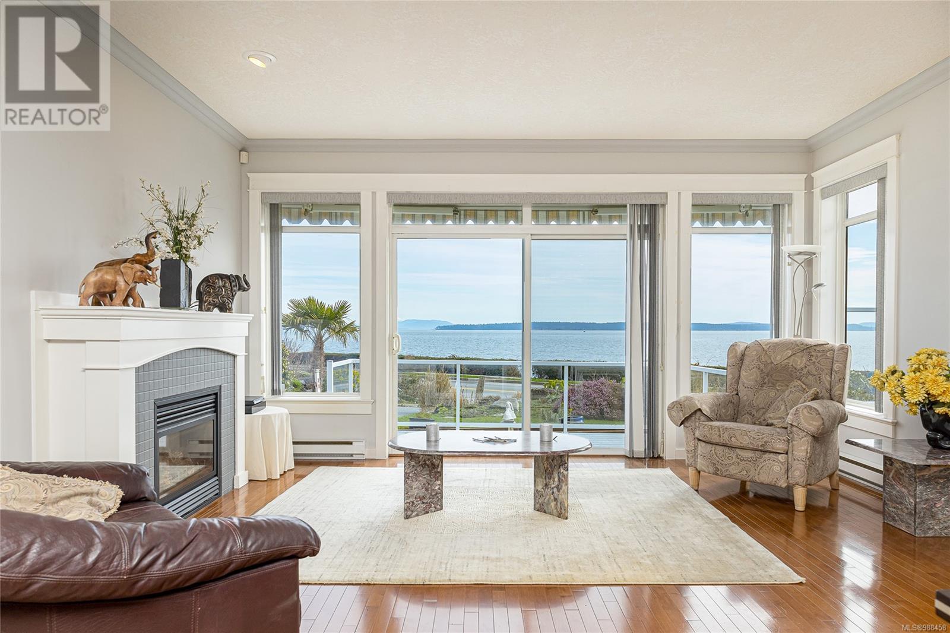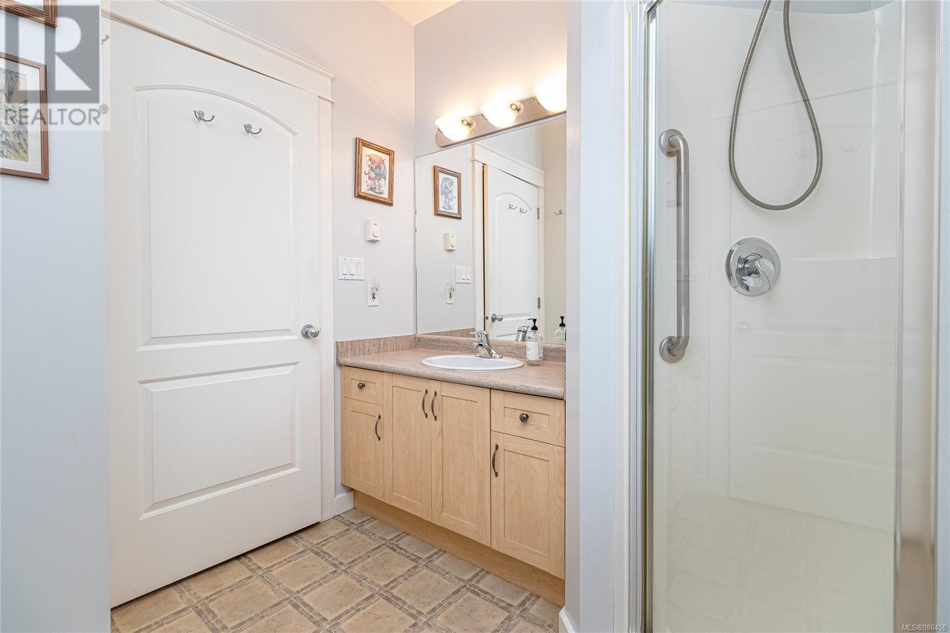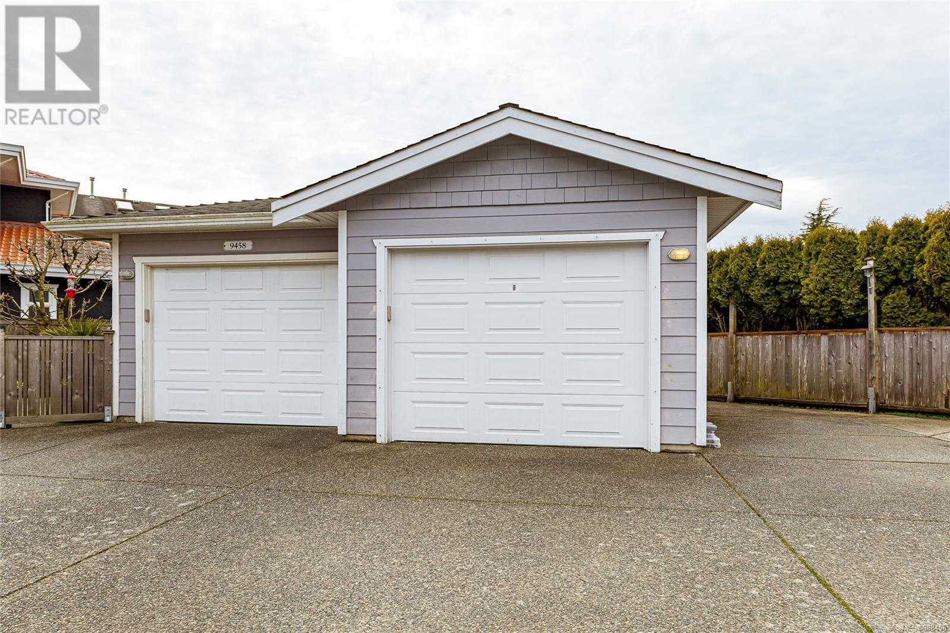3 Bedroom
3 Bathroom
3399 sqft
Westcoast
Fireplace
None
Baseboard Heaters
$1,445,000
180 DEGREE OCEAN VIEWS OVERLOOKING HARO STRAIGHT. Spectacular sunrises featuring panoramic ocean and mountain views. Watch whales and dolphins swim past from your sun-drenched upper balcony and lower patio. This luxurious 3 bedroom, 3 bathroom home has over 2,100 sqft. of generous living space. A fantastic floor plan that allows for main floor living, with a 1,000 sqft plus unfinished basement which awaits your ideas. The open living/dining area features stunning ocean views and a cozy gas fireplace. The kitchen features stainless steel appliances and classic shaker style wooden cabinetry. The property features low maintenance landscaping with a rear patio awaiting your personal touch. This unit also includes a single garage space along with an additional parking spot adjacent to the garage. Fill your days with walking, kayaking, cycling, gardening or relaxing while watching the waves roll in. A turnkey property or update the space to create the home of your dreams. No Strata Fees! (id:24231)
Property Details
|
MLS® Number
|
988458 |
|
Property Type
|
Single Family |
|
Neigbourhood
|
Sidney South-East |
|
Community Features
|
Pets Allowed, Family Oriented |
|
Features
|
Curb & Gutter, Level Lot, Irregular Lot Size, Other |
|
Parking Space Total
|
2 |
|
Plan
|
Vis5306 |
|
View Type
|
Mountain View, Ocean View |
Building
|
Bathroom Total
|
3 |
|
Bedrooms Total
|
3 |
|
Architectural Style
|
Westcoast |
|
Constructed Date
|
2002 |
|
Cooling Type
|
None |
|
Fireplace Present
|
Yes |
|
Fireplace Total
|
1 |
|
Heating Fuel
|
Electric, Natural Gas |
|
Heating Type
|
Baseboard Heaters |
|
Size Interior
|
3399 Sqft |
|
Total Finished Area
|
2104 Sqft |
|
Type
|
Duplex |
Land
|
Acreage
|
No |
|
Size Irregular
|
8586 |
|
Size Total
|
8586 Sqft |
|
Size Total Text
|
8586 Sqft |
|
Zoning Description
|
Duplex |
|
Zoning Type
|
Duplex |
Rooms
| Level |
Type |
Length |
Width |
Dimensions |
|
Second Level |
Hobby Room |
|
|
12' x 11' |
|
Second Level |
Ensuite |
|
|
5-Piece |
|
Second Level |
Bedroom |
|
|
16' x 13' |
|
Second Level |
Bathroom |
|
|
3-Piece |
|
Second Level |
Primary Bedroom |
|
|
16' x 14' |
|
Main Level |
Pantry |
|
|
3' x 8' |
|
Main Level |
Bedroom |
|
|
16' x 13' |
|
Main Level |
Bathroom |
|
|
3-Piece |
|
Main Level |
Kitchen |
|
|
11' x 9' |
|
Main Level |
Dining Room |
|
|
12' x 9' |
|
Main Level |
Living Room |
|
|
16' x 16' |
|
Main Level |
Entrance |
|
|
3' x 8' |
https://www.realtor.ca/real-estate/27962676/9460-lochside-dr-sidney-sidney-south-east
