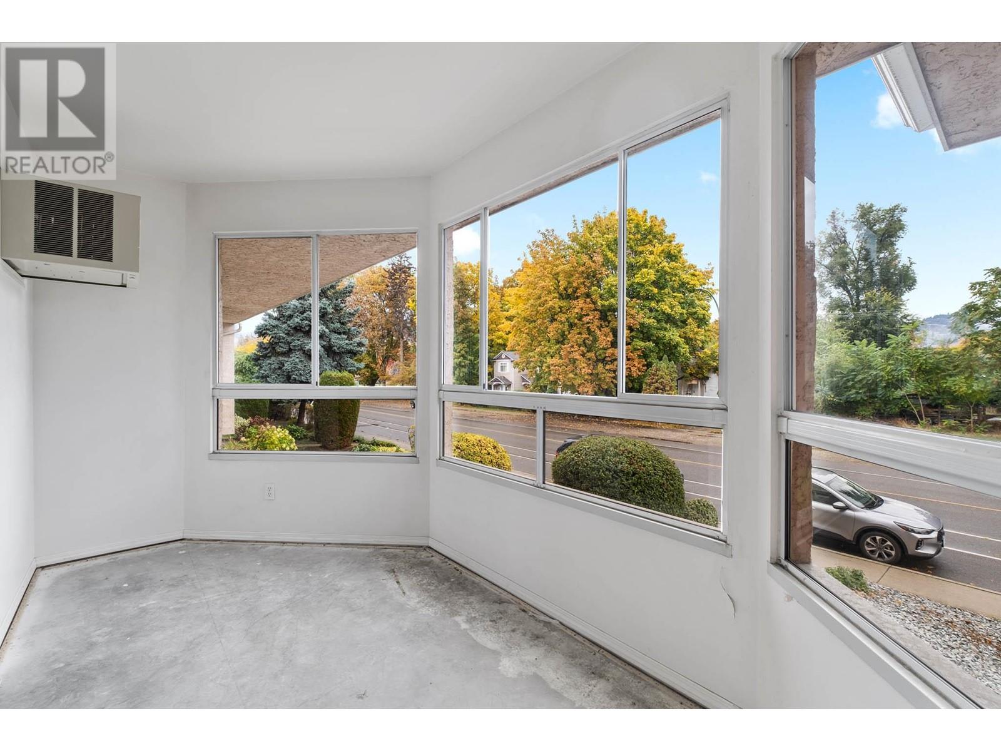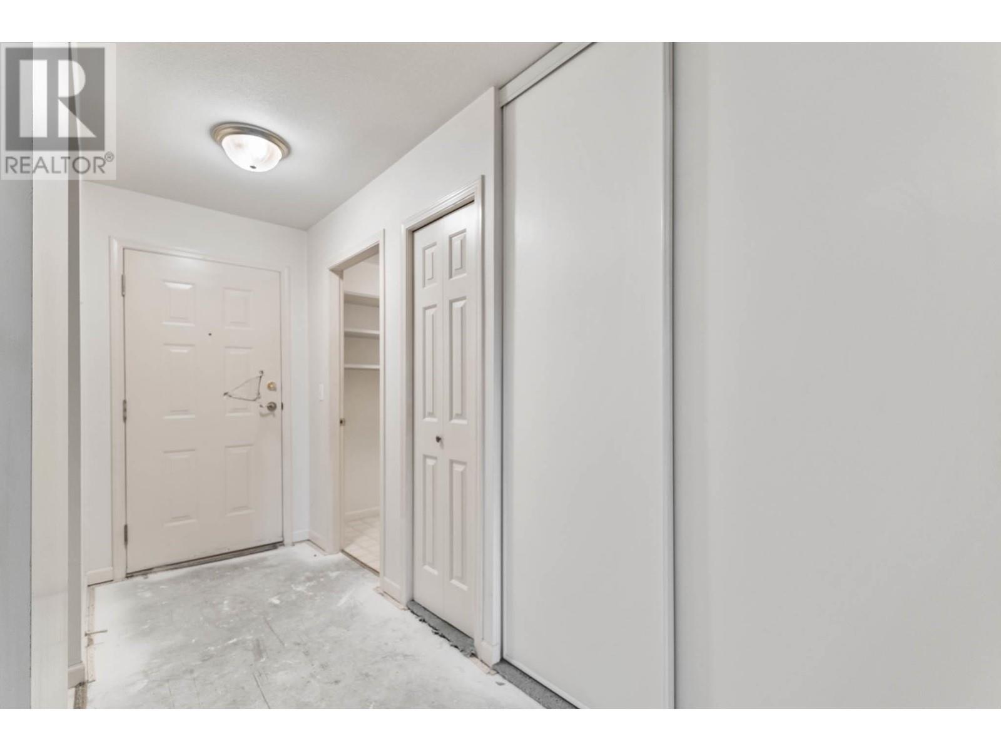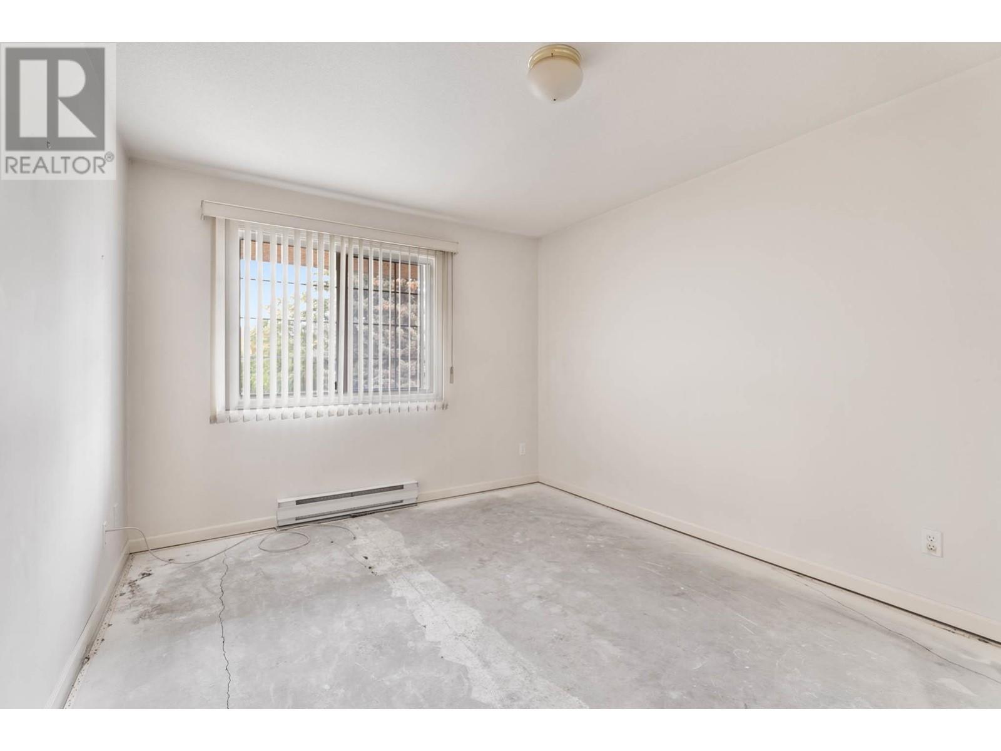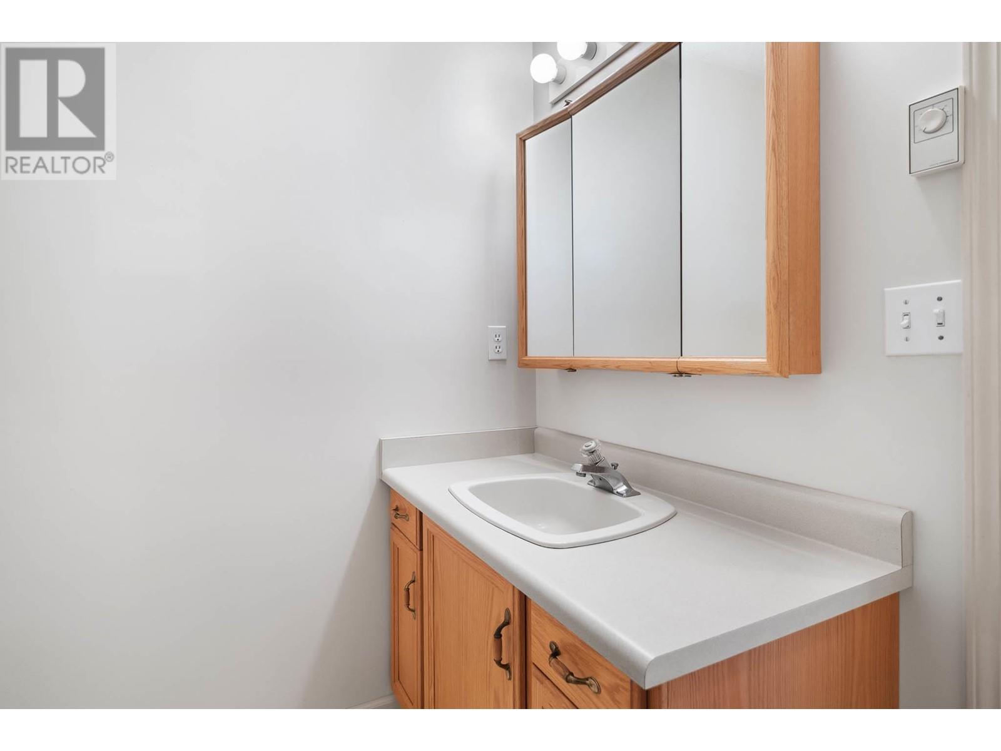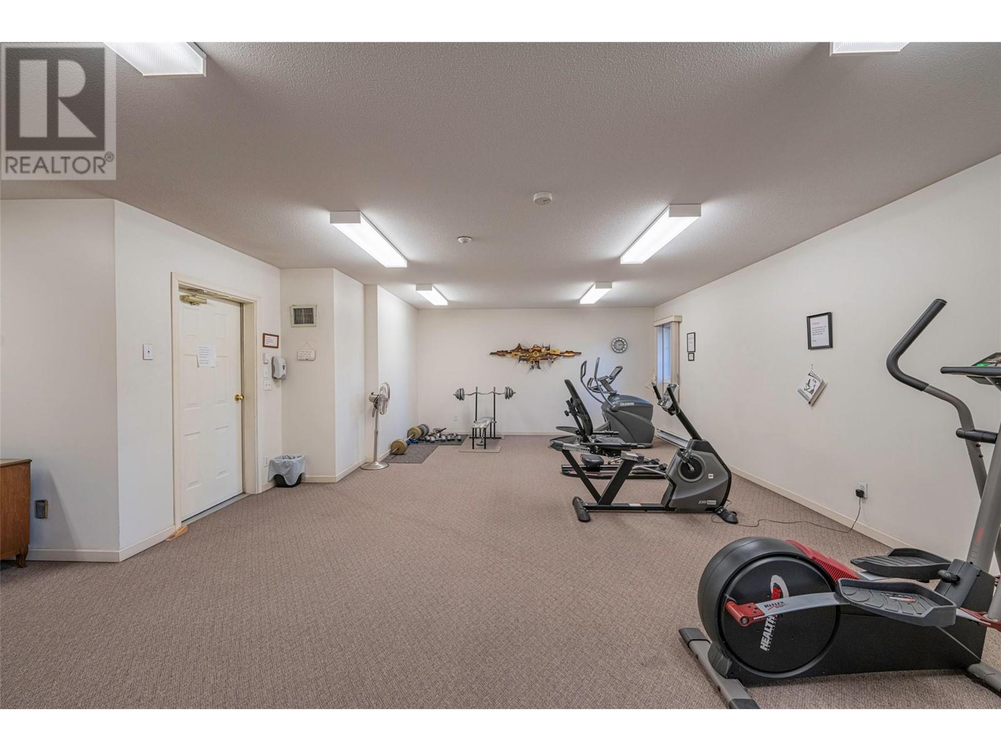945 Lawrence Avenue Unit# 105 Kelowna, British Columbia V1Y 6M3
$332,500Maintenance,
$357.04 Monthly
Maintenance,
$357.04 MonthlyExcellent value in downtown Kelowna for this 2 bed 2 bath 55+ condo with access to community amenities. A quiet street, just a short walk to grocery stores, restaurants, shopping and entertainment, with Knowles Heritage Park around the corner. Generous square footage at nearly 1200 sf, secure parking stall plus storage locker set this home apart! The first floor seems more like the second, as the parkade occupies the ground level in this building. The primary bedroom is complete with a full ensuite and walkthrough closet. The kitchen is spacious with ample cabinets and counter space plus a breakfast nook. The dining and living area open onto a large enclosed balcony. Amenity spaces include a social room with community kitchen, games room with pool table and a fitness room. These are just some of the benefits of buying in an established building over the newer micro units. Half the job is done with original carpet already removed, awaiting the new flooring of your choice. Curious how 55+ age restriction works? Be sure to ask your agent about province mandated exemptions. Parking #105 & locker #105. (id:24231)
Property Details
| MLS® Number | 10334579 |
| Property Type | Single Family |
| Neigbourhood | Kelowna North |
| Community Name | Lawrence Villa |
| Community Features | Pets Not Allowed, Rentals Allowed, Seniors Oriented |
| Features | Balcony |
| Parking Space Total | 1 |
| Storage Type | Storage, Locker |
Building
| Bathroom Total | 2 |
| Bedrooms Total | 2 |
| Amenities | Other, Party Room |
| Appliances | Refrigerator, Dishwasher, Dryer, Oven - Electric, Washer |
| Constructed Date | 1991 |
| Cooling Type | Window Air Conditioner |
| Exterior Finish | Stucco |
| Fire Protection | Security, Controlled Entry |
| Flooring Type | Mixed Flooring |
| Heating Type | Baseboard Heaters |
| Stories Total | 1 |
| Size Interior | 1148 Sqft |
| Type | Apartment |
| Utility Water | Municipal Water |
Parking
| Other | |
| Parkade | |
| Stall |
Land
| Acreage | No |
| Sewer | Municipal Sewage System |
| Size Total Text | Under 1 Acre |
| Zoning Type | Unknown |
Rooms
| Level | Type | Length | Width | Dimensions |
|---|---|---|---|---|
| Main Level | Laundry Room | 5'6'' x 9'6'' | ||
| Main Level | 3pc Bathroom | 7'4'' x 7'3'' | ||
| Main Level | Bedroom | 12'0'' x 10'6'' | ||
| Main Level | 4pc Ensuite Bath | 7'11'' x 4'11'' | ||
| Main Level | Primary Bedroom | 13'9'' x 13'0'' | ||
| Main Level | Sunroom | 6'8'' x 14'9'' | ||
| Main Level | Kitchen | 10'4'' x 10'5'' | ||
| Main Level | Dining Room | 10'9'' x 8'5'' | ||
| Main Level | Living Room | 15'10'' x 14'10'' |
https://www.realtor.ca/real-estate/27888647/945-lawrence-avenue-unit-105-kelowna-kelowna-north
Interested?
Contact us for more information












