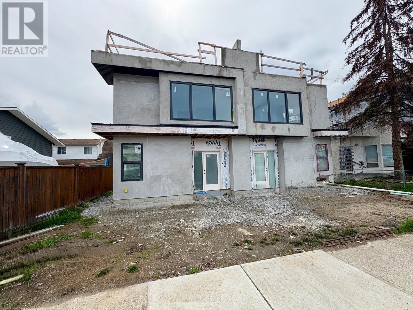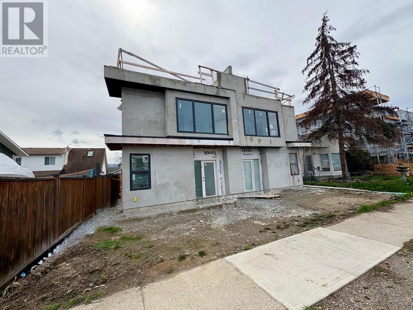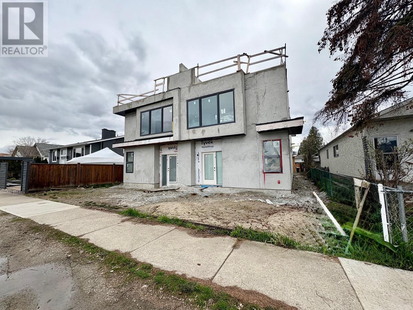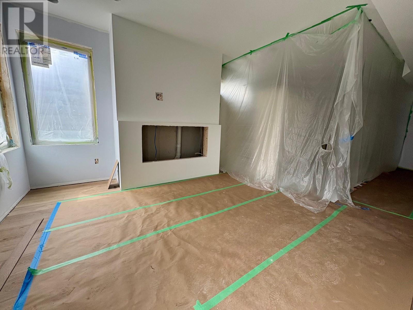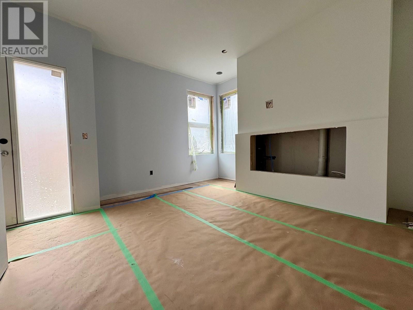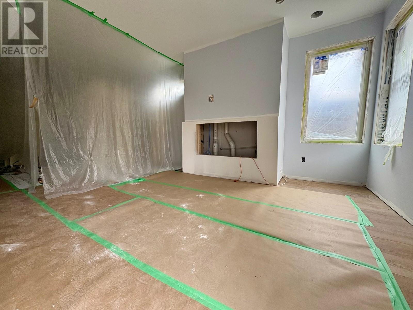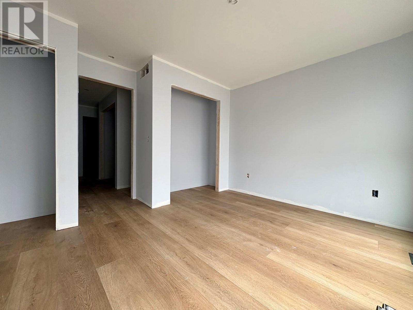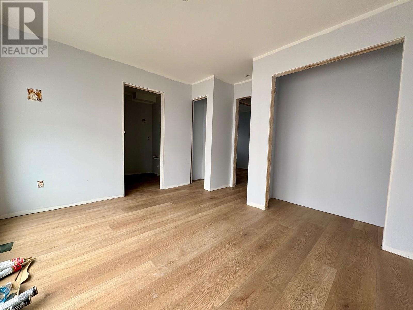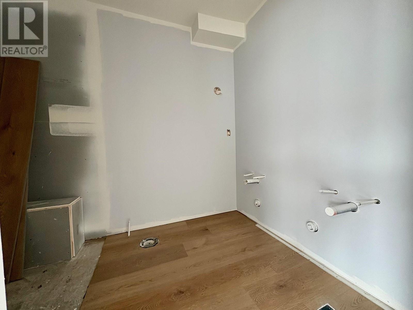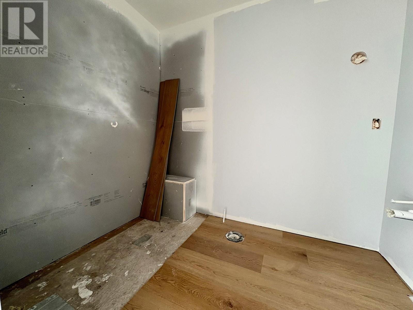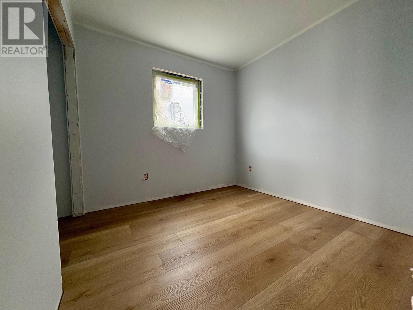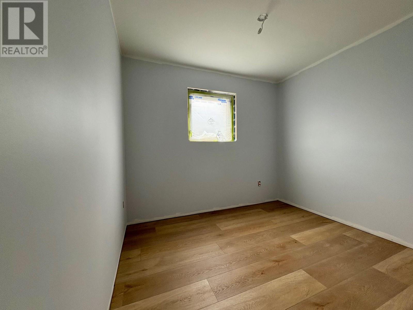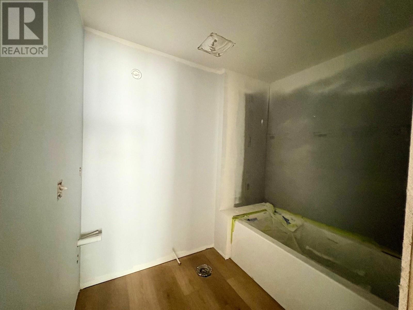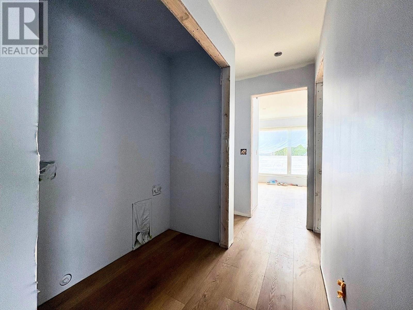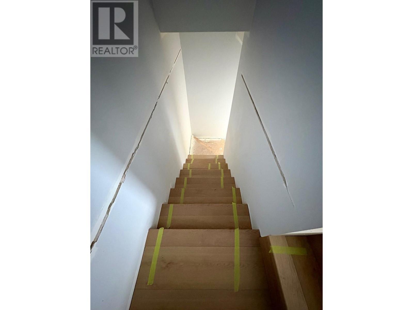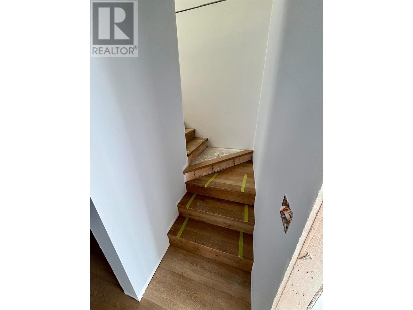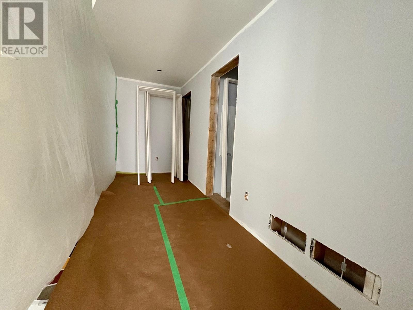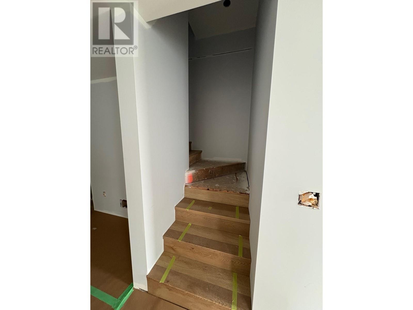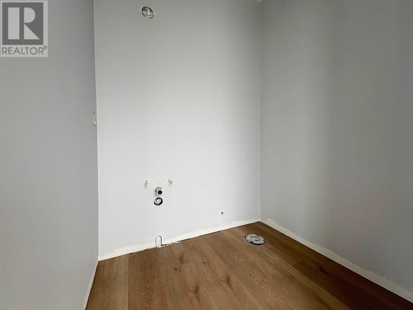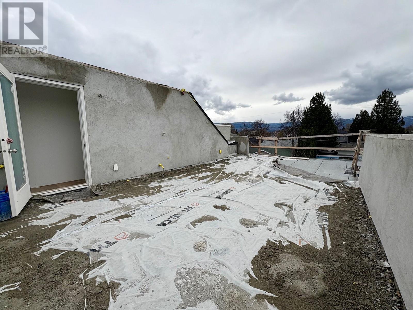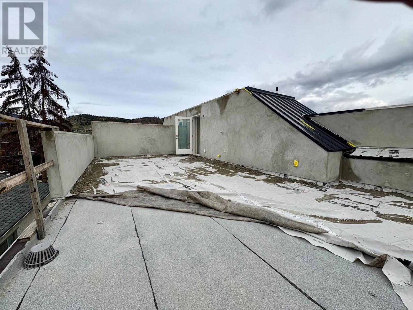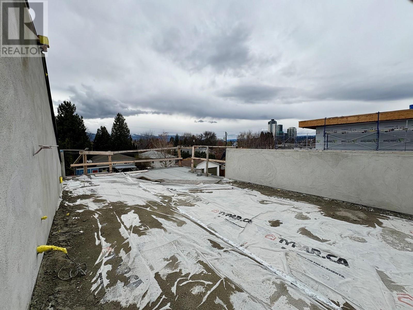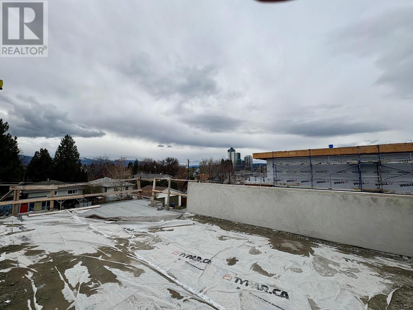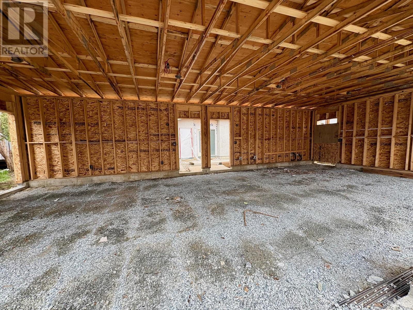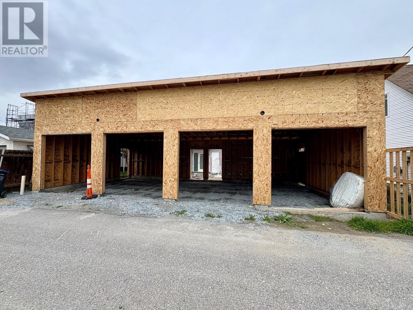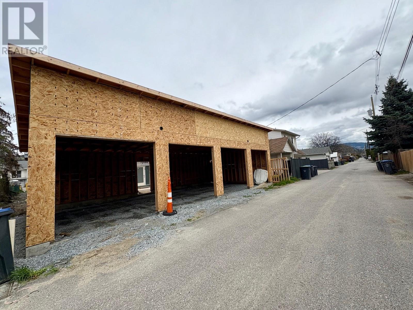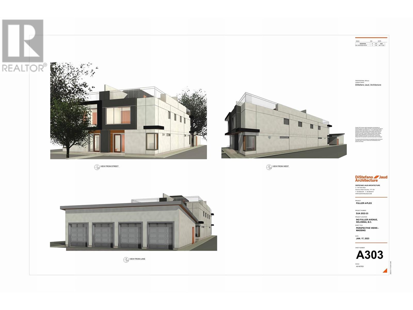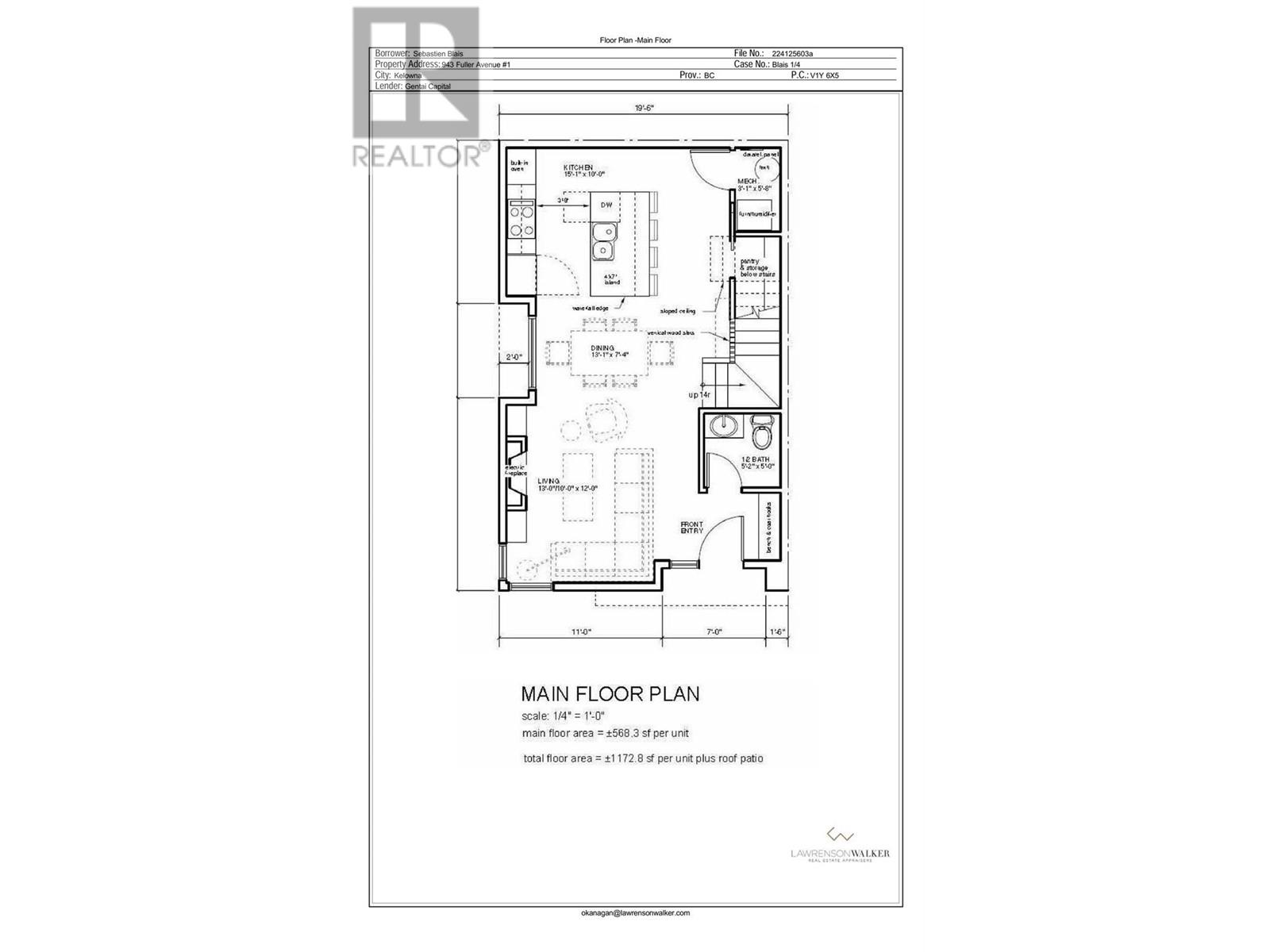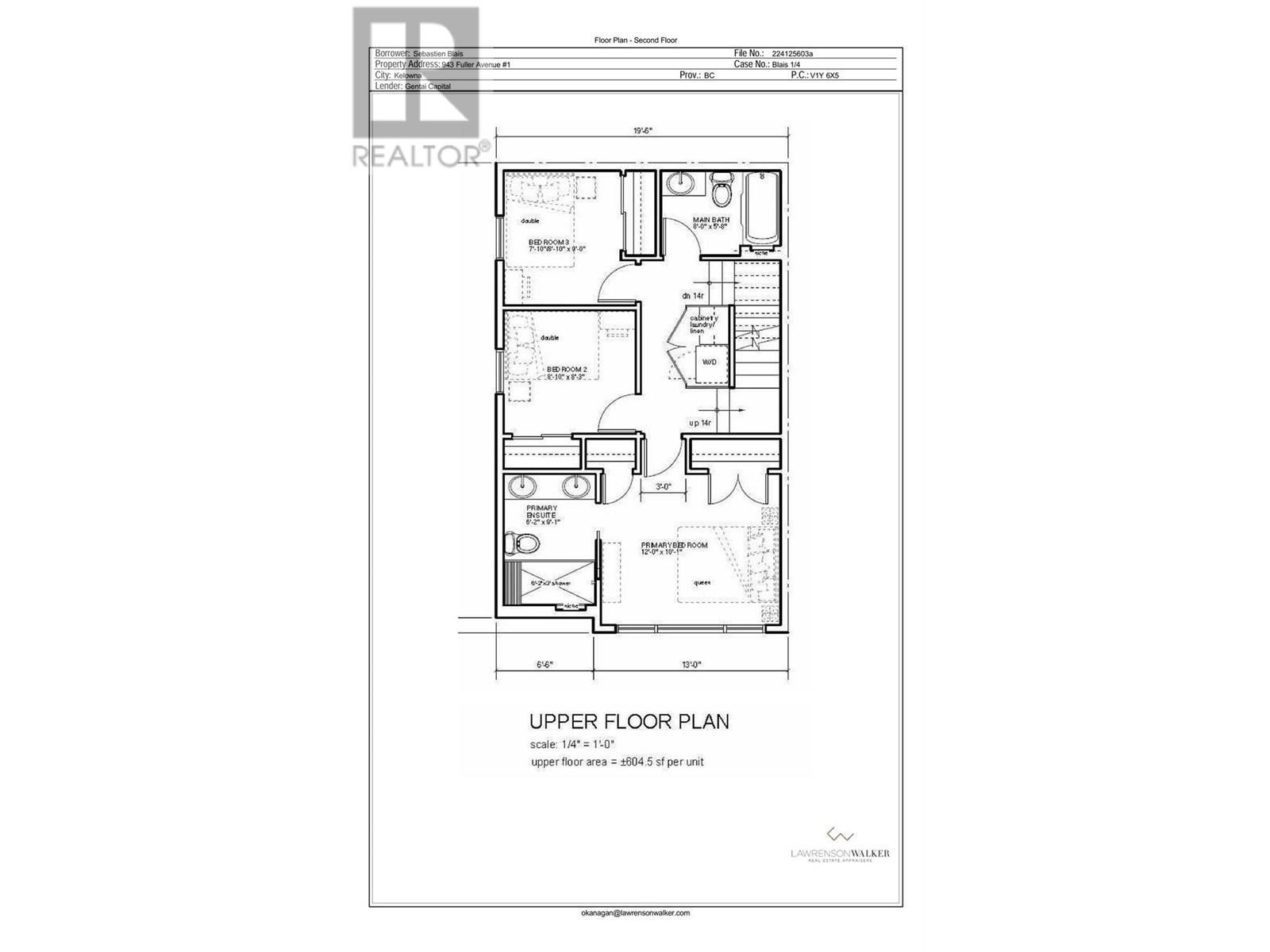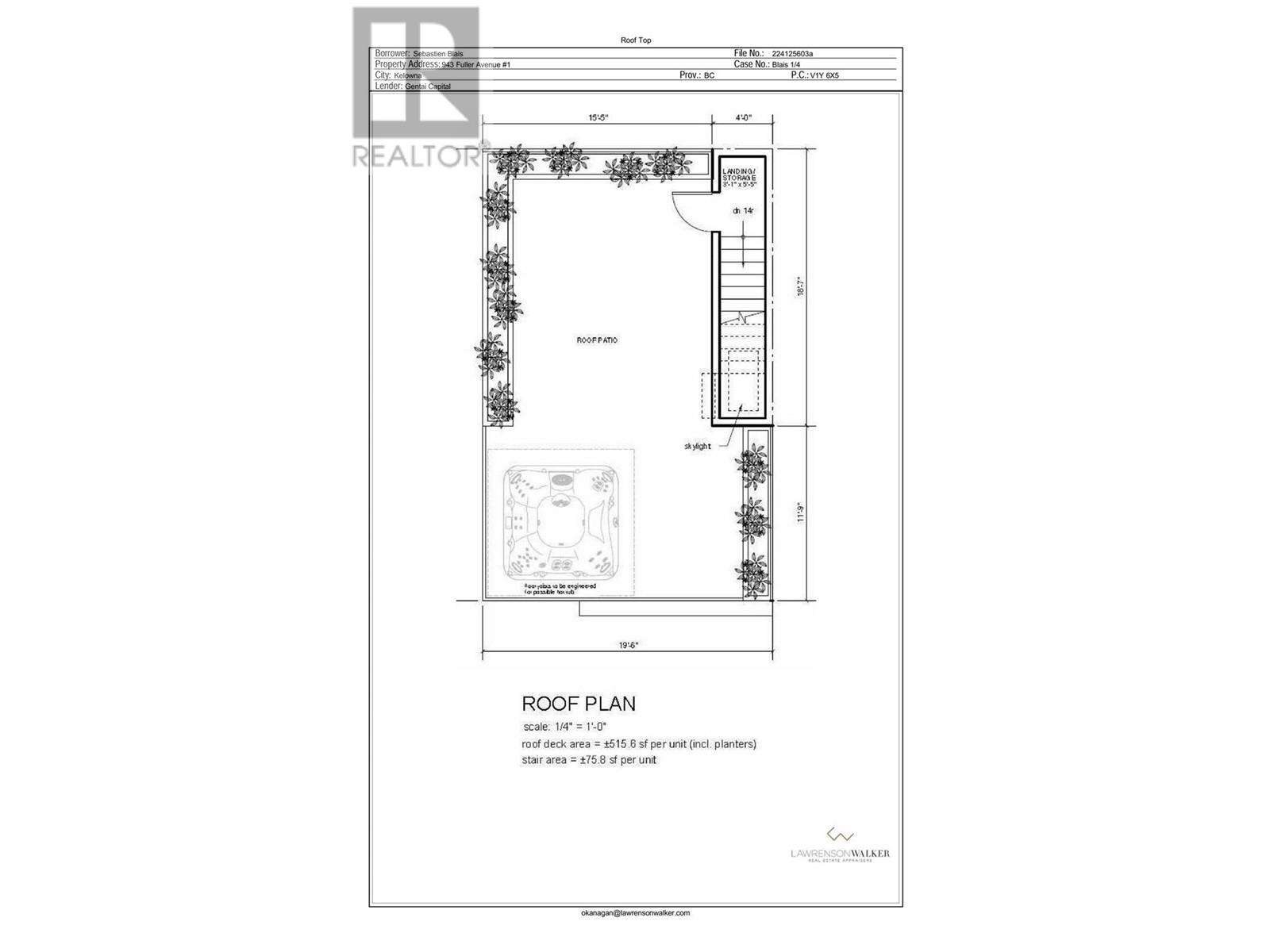12 Bedroom
12 Bathroom
4692 sqft
Central Air Conditioning
Forced Air, See Remarks
$1,899,900
Unlock the potential of this rare, nearly completed fourplex, just a short walk from the heart of downtown Kelowna. With the project approximately 70% complete and at lockup stage, you have the unique opportunity to add your finishing touches and maximize value. Each of the four units offers just under 1,200 sq. ft. of well-designed living space, complete with luxury laminate flooring, private yard space, and one designated parking spot in the detached garage. Enjoy the luxury of a rooftop patio in every unit – perfect for entertaining or relaxing – with space for an outdoor kitchen or even a hot tub. Located close to transit and within walking distance to Kelowna’s vibrant core, this property offers both lifestyle and convenience. Whether you're looking to live in one and rent the others, or add a premium multi-family property to your portfolio, this is a must-see opportunity. Don’t miss your chance to shape the final vision of this incredible investment. (id:24231)
Property Details
|
MLS® Number
|
10342564 |
|
Property Type
|
Single Family |
|
Neigbourhood
|
Kelowna North |
|
Community Name
|
Fuller |
|
Community Features
|
Pets Allowed With Restrictions |
|
Parking Space Total
|
4 |
Building
|
Bathroom Total
|
12 |
|
Bedrooms Total
|
12 |
|
Cooling Type
|
Central Air Conditioning |
|
Exterior Finish
|
Stucco |
|
Flooring Type
|
Laminate |
|
Half Bath Total
|
4 |
|
Heating Type
|
Forced Air, See Remarks |
|
Roof Material
|
Other |
|
Roof Style
|
Unknown |
|
Stories Total
|
2 |
|
Size Interior
|
4692 Sqft |
|
Type
|
Fourplex |
|
Utility Water
|
Municipal Water |
Parking
Land
|
Acreage
|
No |
|
Sewer
|
Municipal Sewage System |
|
Size Irregular
|
0.13 |
|
Size Total
|
0.13 Ac|under 1 Acre |
|
Size Total Text
|
0.13 Ac|under 1 Acre |
|
Zoning Type
|
Unknown |
Rooms
| Level |
Type |
Length |
Width |
Dimensions |
|
Second Level |
Bedroom |
|
|
8'7'' x 8'1'' |
|
Second Level |
Bedroom |
|
|
8'7'' x 8'1'' |
|
Second Level |
Bedroom |
|
|
8'7'' x 8'1'' |
|
Second Level |
Bedroom |
|
|
7'10'' x 9'5'' |
|
Second Level |
Bedroom |
|
|
7'10'' x 9'5'' |
|
Second Level |
Bedroom |
|
|
7'10'' x 9'5'' |
|
Second Level |
4pc Ensuite Bath |
|
|
6'2'' x 7'8'' |
|
Second Level |
4pc Ensuite Bath |
|
|
6'2'' x 7'8'' |
|
Second Level |
4pc Ensuite Bath |
|
|
6'2'' x 7'' |
|
Second Level |
Primary Bedroom |
|
|
11'11'' x 10'1'' |
|
Second Level |
Primary Bedroom |
|
|
11'11'' x 10'1'' |
|
Second Level |
Primary Bedroom |
|
|
11'11'' x 10'1'' |
|
Second Level |
Laundry Room |
|
|
5'2'' x 2'9'' |
|
Second Level |
Laundry Room |
|
|
5'2'' x 2'9'' |
|
Second Level |
Laundry Room |
|
|
5'2'' x 2'9'' |
|
Second Level |
Laundry Room |
|
|
5'2'' x 2'9'' |
|
Second Level |
Bedroom |
|
|
7'10'' x 9'5'' |
|
Second Level |
Bedroom |
|
|
8'7'' x 8'1'' |
|
Second Level |
4pc Ensuite Bath |
|
|
6'2'' x 7'8'' |
|
Second Level |
Primary Bedroom |
|
|
11'11'' x 10'1'' |
|
Third Level |
Other |
|
|
17'1'' x 27'11'' |
|
Main Level |
Partial Bathroom |
|
|
5'1'' x 5' |
|
Main Level |
Partial Bathroom |
|
|
5'1'' x 5' |
|
Main Level |
Partial Bathroom |
|
|
5'1'' x 5'0'' |
|
Main Level |
Full Bathroom |
|
|
7'11'' x 5'11'' |
|
Main Level |
Full Bathroom |
|
|
7'11'' x 5'11'' |
|
Main Level |
4pc Bathroom |
|
|
7'11'' x 5'11'' |
|
Main Level |
Kitchen |
|
|
15' x 9'11'' |
|
Main Level |
Kitchen |
|
|
15' x 9'11'' |
|
Main Level |
Kitchen |
|
|
15' x 9'11'' |
|
Main Level |
4pc Bathroom |
|
|
7'11'' x 5'11'' |
|
Main Level |
Utility Room |
|
|
3'1'' x 5'11'' |
|
Main Level |
Kitchen |
|
|
15' x 9'11'' |
|
Main Level |
Dining Room |
|
|
15' x 7'5'' |
|
Main Level |
Living Room |
|
|
13' x 11'11'' |
|
Main Level |
2pc Bathroom |
|
|
5'1'' x 5'0'' |
|
Main Level |
Foyer |
|
|
8'5'' x 4'7'' |
https://www.realtor.ca/real-estate/28145535/943-fuller-avenue-unit-1-4-kelowna-kelowna-north
