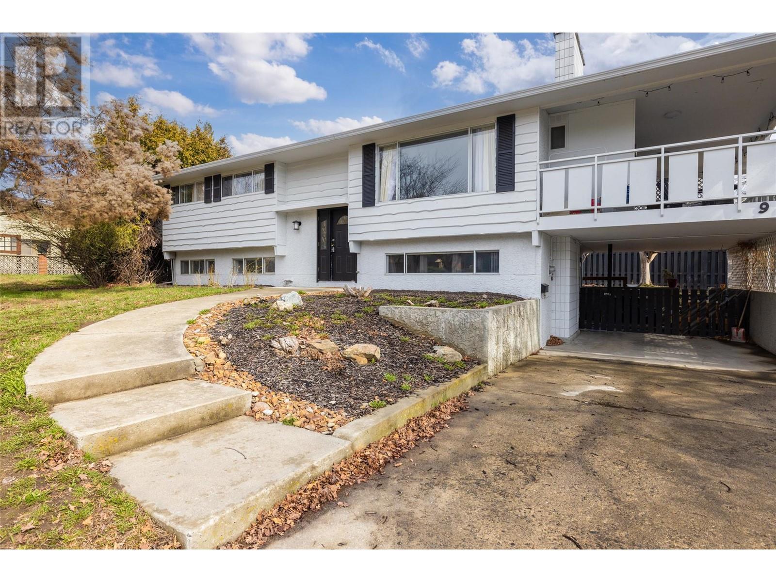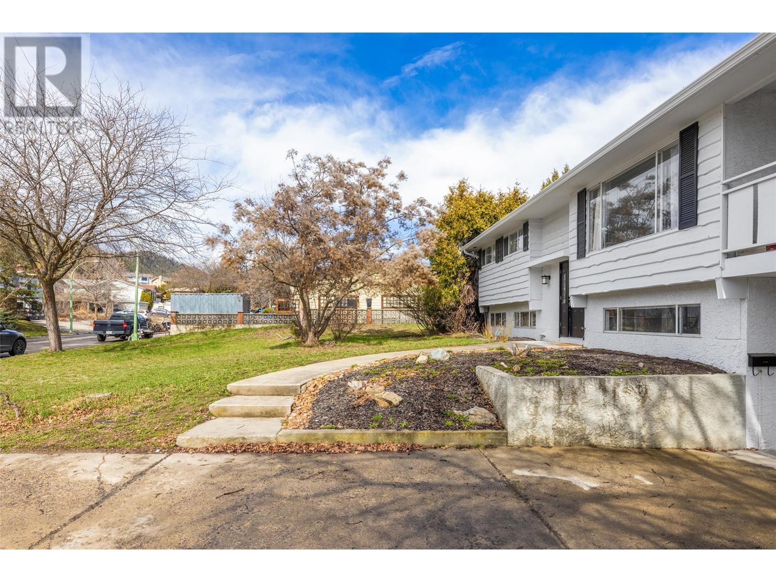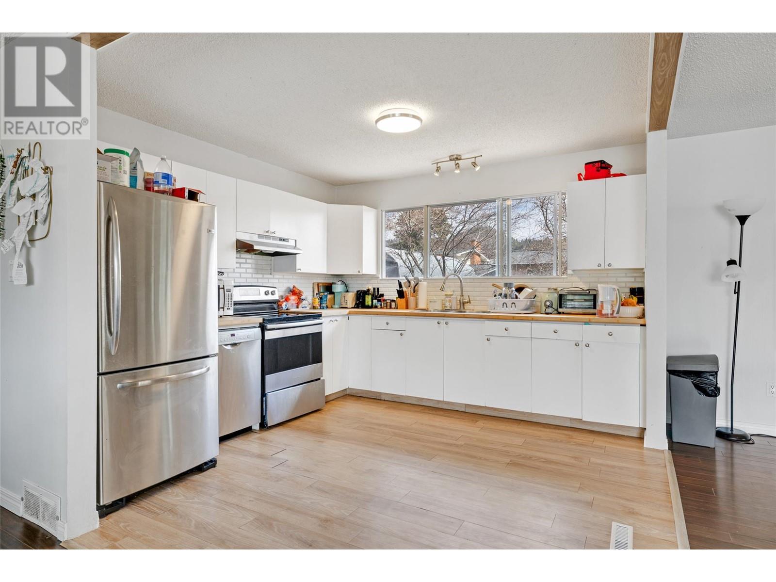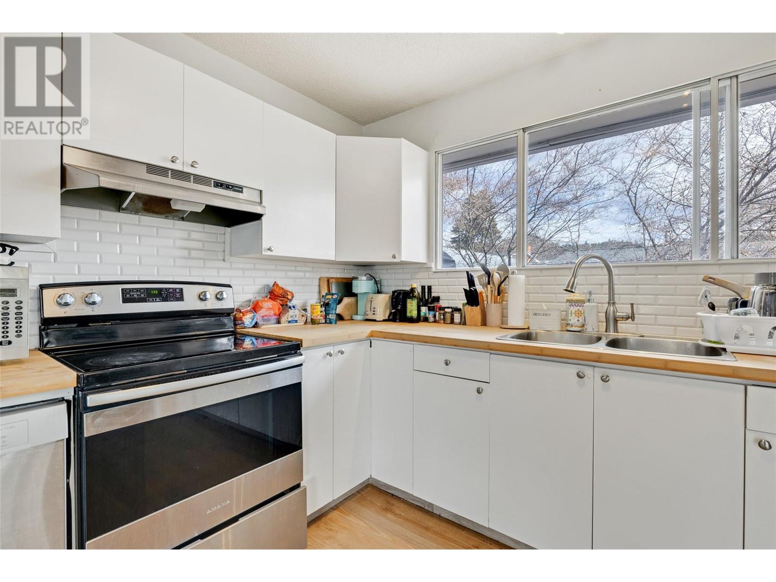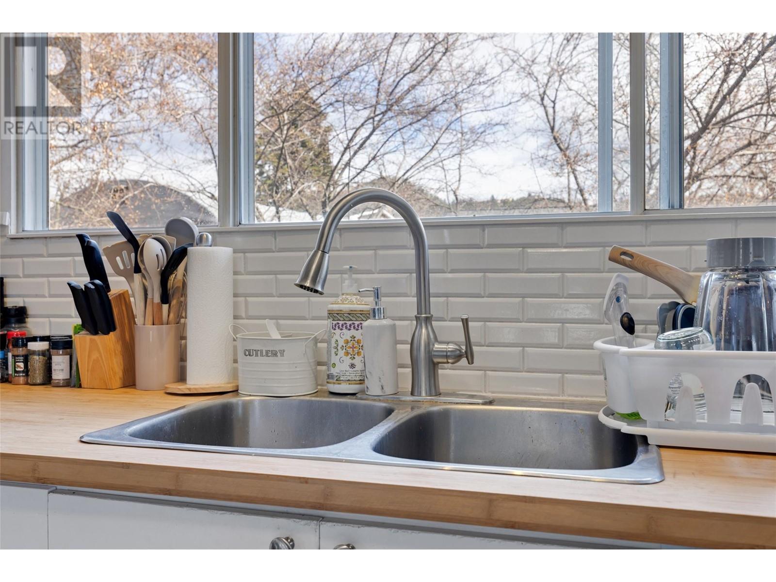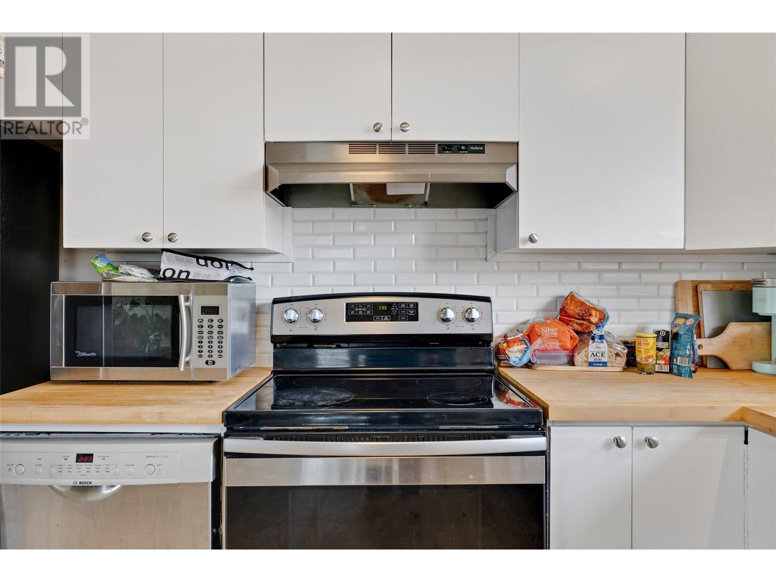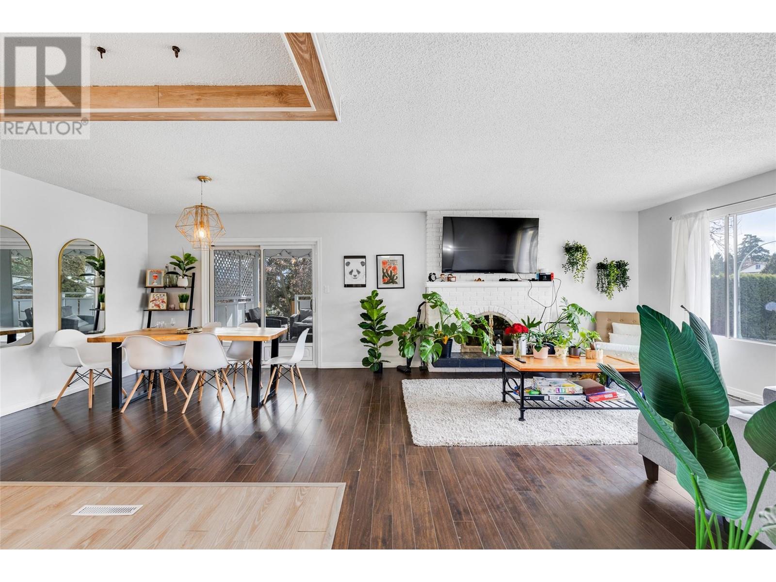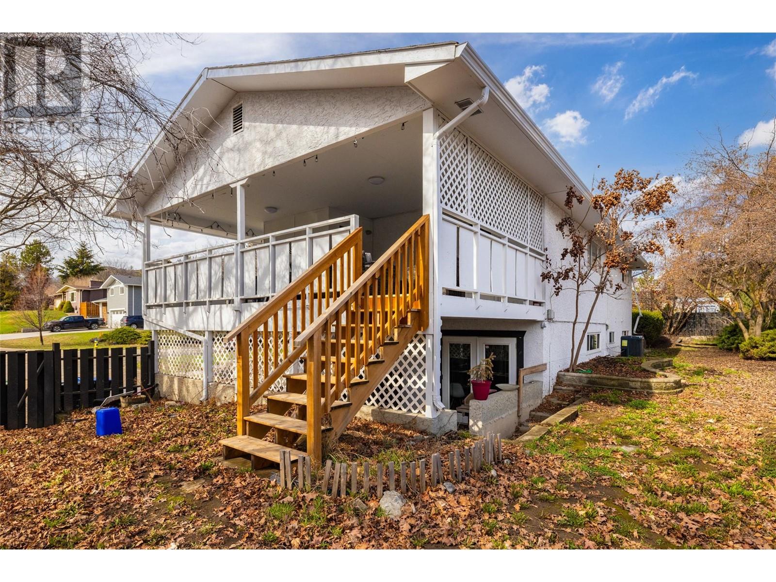6 Bedroom
3 Bathroom
2143 sqft
Fireplace
Central Air Conditioning
Forced Air, See Remarks
Underground Sprinkler
$849,900
**Foreclosure property** Investment Opportunity: Spacious 6-Bedroom, 3-Bath Home** Discover a fantastic investment opportunity with this expansive 6-bedroom, 3-bathroom home in Glenmore, ideally in a centrally located neighborhood. This property boasts easy access to shopping, schools, and various amenities, making it an attractive option for families and professionals alike. This property has been thoughtfully updated, offering modern finishes and a fresh, inviting atmosphere. Nestled in a quiet and private area, this home offers a serene environment while still being close to the vibrant local community. The current rental income is impressive, with the upstairs unit generating $3,700 and the downstairs unit bringing in $2,600, providing a strong return on investment. Whether you're an experienced investor or looking to start your real estate portfolio, this property is a must-see. Don’t miss out on this incredible opportunity to secure a well-located, income-generating home! (id:24231)
Property Details
|
MLS® Number
|
10340686 |
|
Property Type
|
Single Family |
|
Neigbourhood
|
Glenmore |
|
Features
|
One Balcony |
|
Parking Space Total
|
4 |
Building
|
Bathroom Total
|
3 |
|
Bedrooms Total
|
6 |
|
Appliances
|
Refrigerator, Dishwasher, Dryer, Range - Electric, Washer |
|
Constructed Date
|
1972 |
|
Construction Style Attachment
|
Detached |
|
Cooling Type
|
Central Air Conditioning |
|
Exterior Finish
|
Stucco |
|
Fireplace Fuel
|
Gas |
|
Fireplace Present
|
Yes |
|
Fireplace Type
|
Unknown |
|
Flooring Type
|
Laminate, Linoleum |
|
Heating Fuel
|
Electric |
|
Heating Type
|
Forced Air, See Remarks |
|
Roof Material
|
Asphalt Shingle |
|
Roof Style
|
Unknown |
|
Stories Total
|
2 |
|
Size Interior
|
2143 Sqft |
|
Type
|
House |
|
Utility Water
|
Municipal Water |
Parking
Land
|
Acreage
|
No |
|
Fence Type
|
Fence |
|
Landscape Features
|
Underground Sprinkler |
|
Sewer
|
Municipal Sewage System |
|
Size Frontage
|
113 Ft |
|
Size Irregular
|
0.25 |
|
Size Total
|
0.25 Ac|under 1 Acre |
|
Size Total Text
|
0.25 Ac|under 1 Acre |
|
Zoning Type
|
Unknown |
Rooms
| Level |
Type |
Length |
Width |
Dimensions |
|
Basement |
Bedroom |
|
|
9' x 10' |
|
Basement |
Bedroom |
|
|
10'0'' x 9'0'' |
|
Basement |
Bedroom |
|
|
8'10'' x 11'9'' |
|
Basement |
Full Bathroom |
|
|
6'8'' x 7'6'' |
|
Basement |
Den |
|
|
8'8'' x 7'0'' |
|
Basement |
Family Room |
|
|
14'3'' x 12'0'' |
|
Basement |
Kitchen |
|
|
19'0'' x 11'0'' |
|
Main Level |
3pc Ensuite Bath |
|
|
5'0'' x 5'0'' |
|
Main Level |
4pc Bathroom |
|
|
6'8'' x 7'6'' |
|
Main Level |
Living Room |
|
|
14'7'' x 13'10'' |
|
Main Level |
Dining Room |
|
|
10'0'' x 11'0'' |
|
Main Level |
Kitchen |
|
|
11'0'' x 11'0'' |
|
Main Level |
Bedroom |
|
|
9'4'' x 10'4'' |
|
Main Level |
Bedroom |
|
|
9'4'' x 10'2'' |
|
Main Level |
Primary Bedroom |
|
|
11'6'' x 12'6'' |
https://www.realtor.ca/real-estate/28095599/941-tronson-drive-kelowna-glenmore
