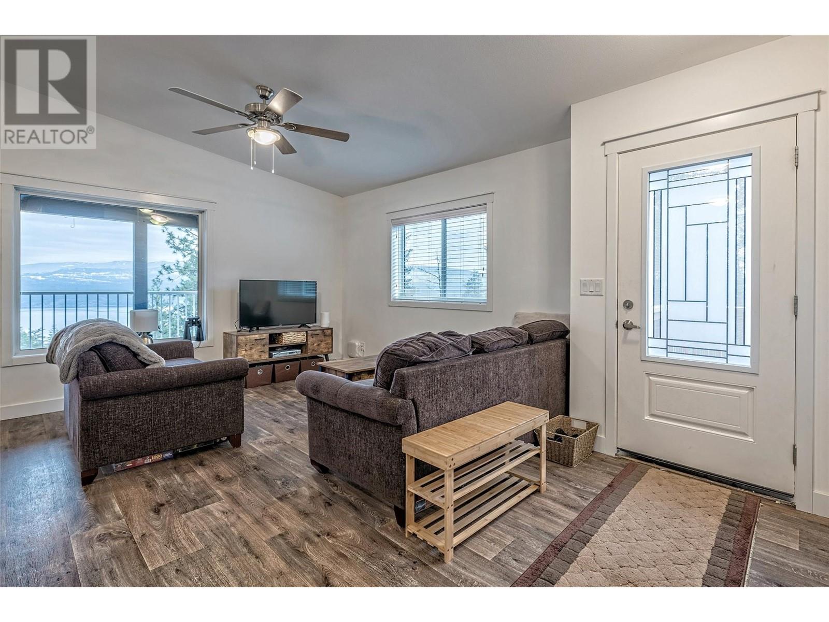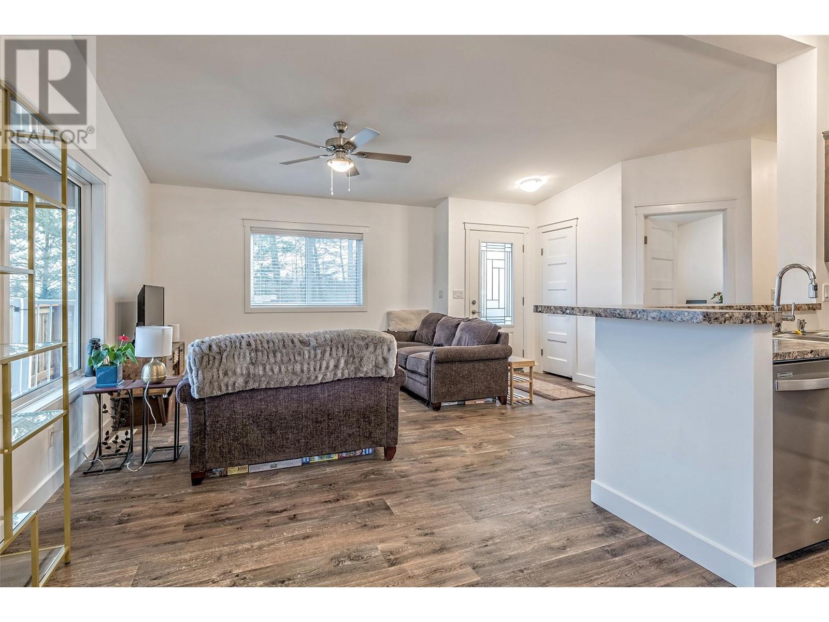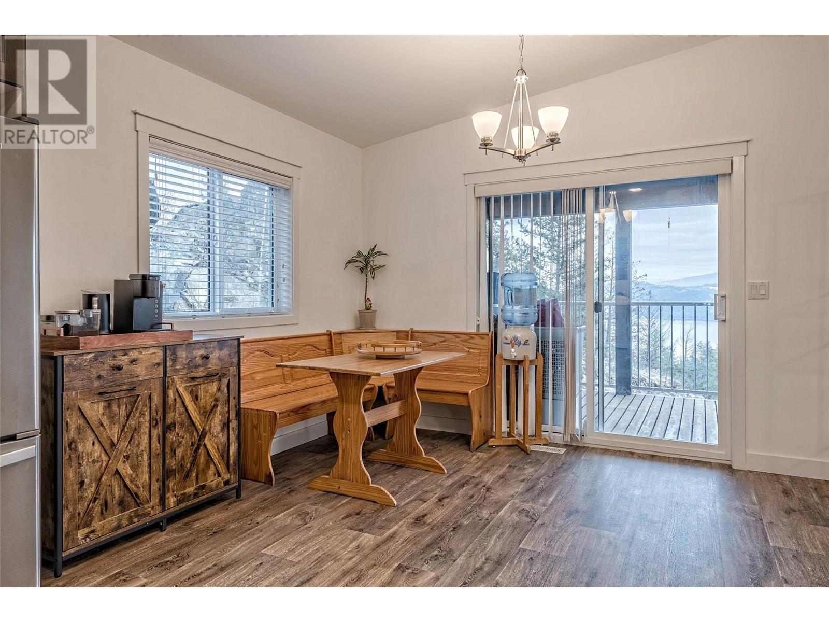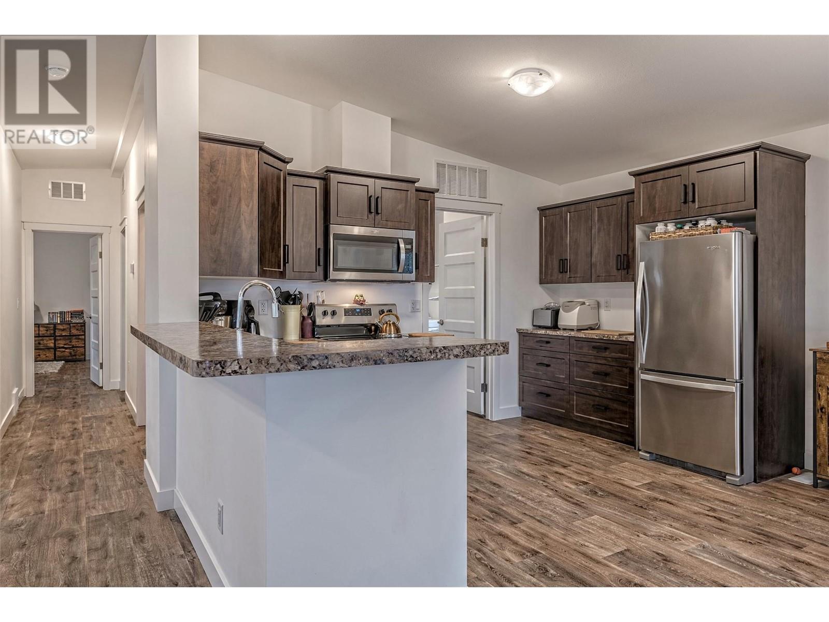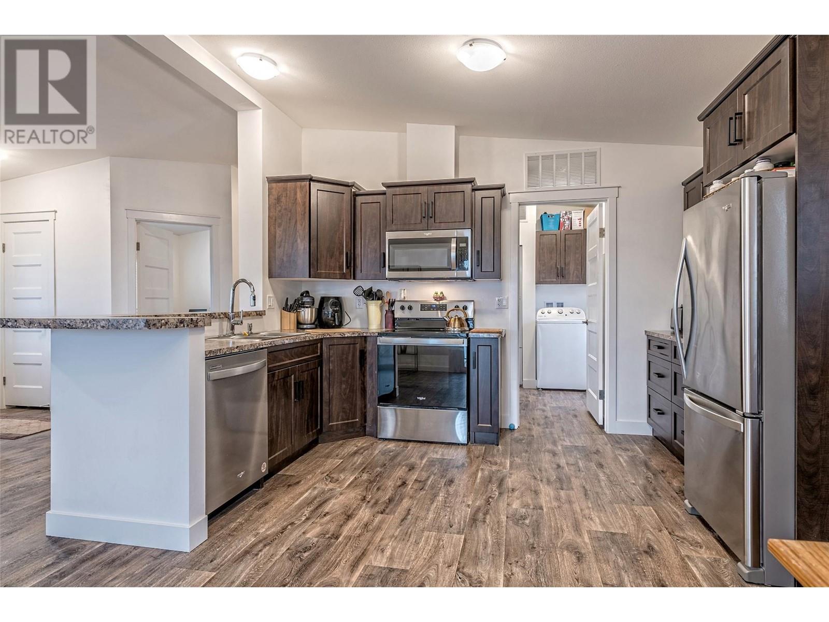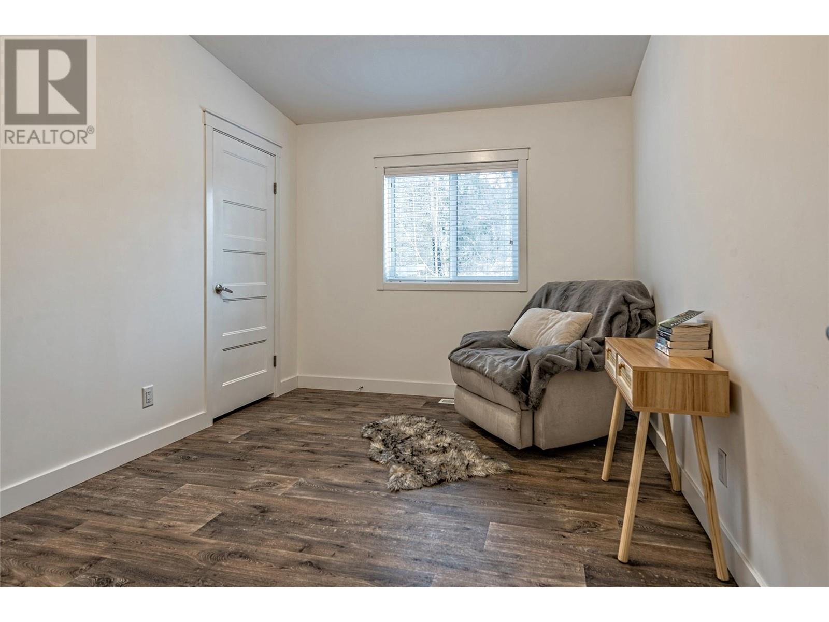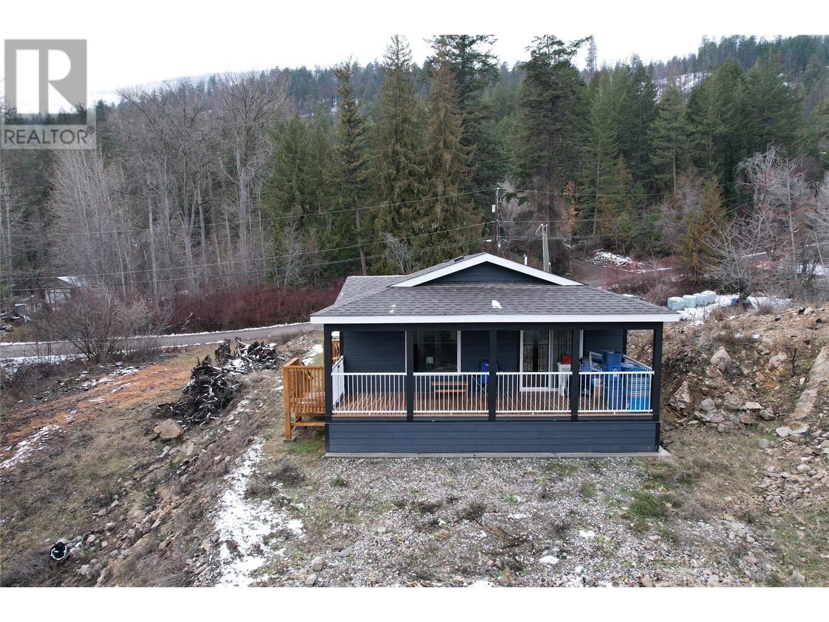9369 Keithley Road Vernon, British Columbia V1H 2C8
2 Bedroom
2 Bathroom
1311 sqft
Forced Air, See Remarks
$639,900
This 2 bedroom plus den, 2 bathroom, one story home shows like new. It features an open floor plan with the kitchen, living and eating space combined and access to the covered deck from the dining room. Rounding out the house is a handy laundry/storage room and a flexible den space. Enjoy some privacy from the covered deck and take in some incredible views of Okanagan Lake. The home sits on just under one acre of land that is low maintenance and offers great outdoor adventures right in your backyard. The home is an approximate 30-minute drive to Vernon and just 12 minutes to Fintry Provincial Park. (id:24231)
Property Details
| MLS® Number | 10331688 |
| Property Type | Single Family |
| Neigbourhood | Okanagan North |
| Features | One Balcony |
| Parking Space Total | 4 |
Building
| Bathroom Total | 2 |
| Bedrooms Total | 2 |
| Appliances | Refrigerator, Dishwasher, Range - Electric, Washer & Dryer |
| Constructed Date | 2023 |
| Construction Style Attachment | Detached |
| Exterior Finish | Other |
| Heating Type | Forced Air, See Remarks |
| Roof Material | Asphalt Shingle |
| Roof Style | Unknown |
| Stories Total | 1 |
| Size Interior | 1311 Sqft |
| Type | House |
| Utility Water | Municipal Water |
Land
| Acreage | No |
| Sewer | Septic Tank |
| Size Irregular | 0.9 |
| Size Total | 0.9 Ac|under 1 Acre |
| Size Total Text | 0.9 Ac|under 1 Acre |
| Zoning Type | Unknown |
Rooms
| Level | Type | Length | Width | Dimensions |
|---|---|---|---|---|
| Main Level | Primary Bedroom | 13' x 13'7'' | ||
| Main Level | Office | 9'2'' x 11'6'' | ||
| Main Level | Living Room | 13'1'' x 19'9'' | ||
| Main Level | Laundry Room | 7'4'' x 9'1'' | ||
| Main Level | Kitchen | 12'9'' x 8'6'' | ||
| Main Level | Dining Room | 13'1'' x 9'4'' | ||
| Main Level | Bedroom | 12'9'' x 9'7'' | ||
| Main Level | 3pc Bathroom | 5' x 9'' | ||
| Main Level | 3pc Ensuite Bath | 12'6'' x 7'3'' |
https://www.realtor.ca/real-estate/27796370/9369-keithley-road-vernon-okanagan-north
Interested?
Contact us for more information

