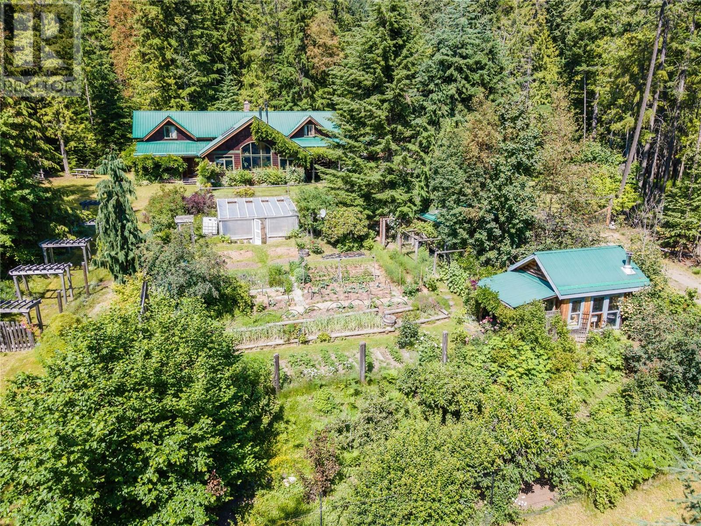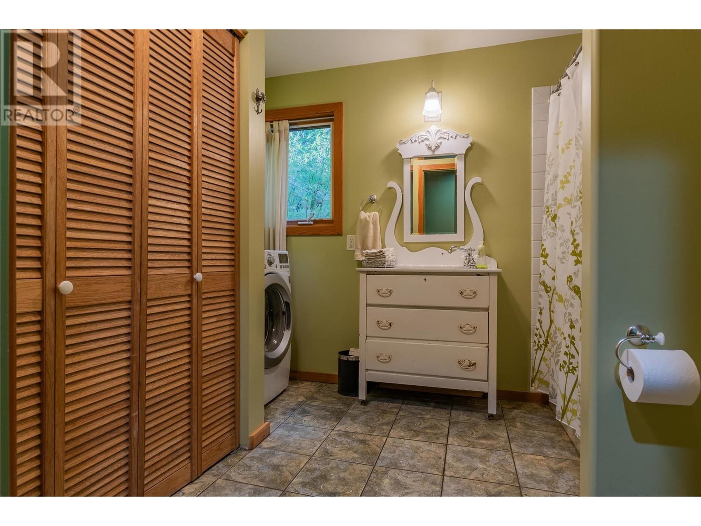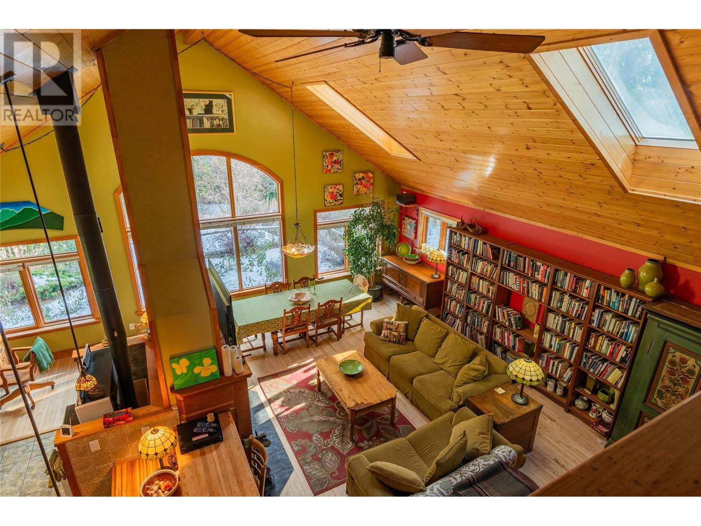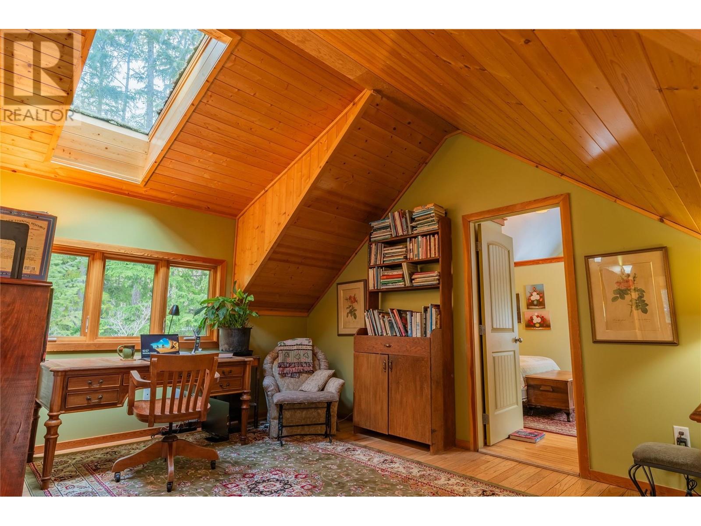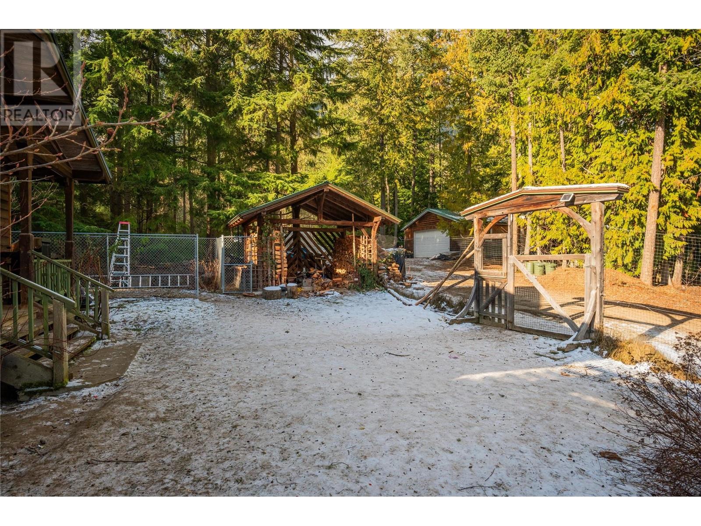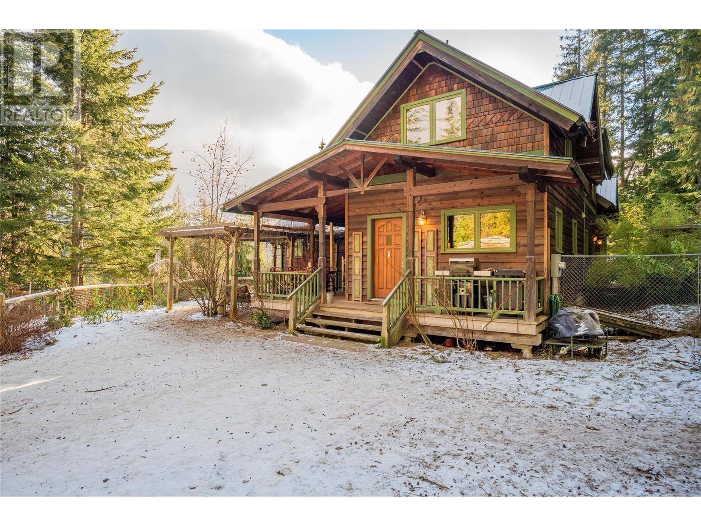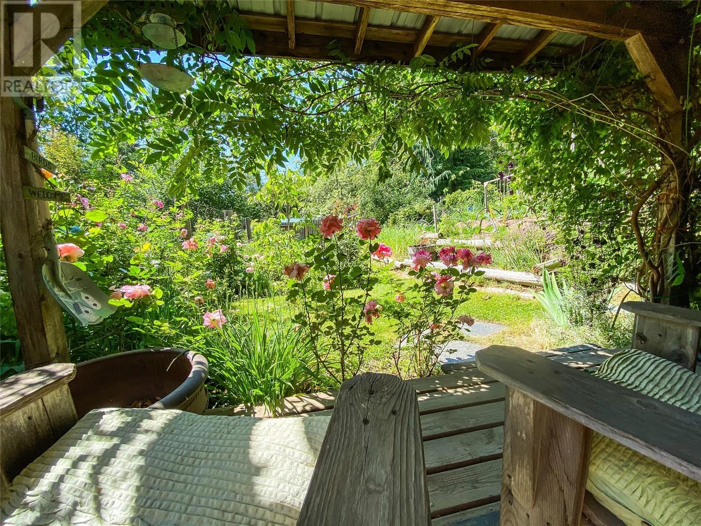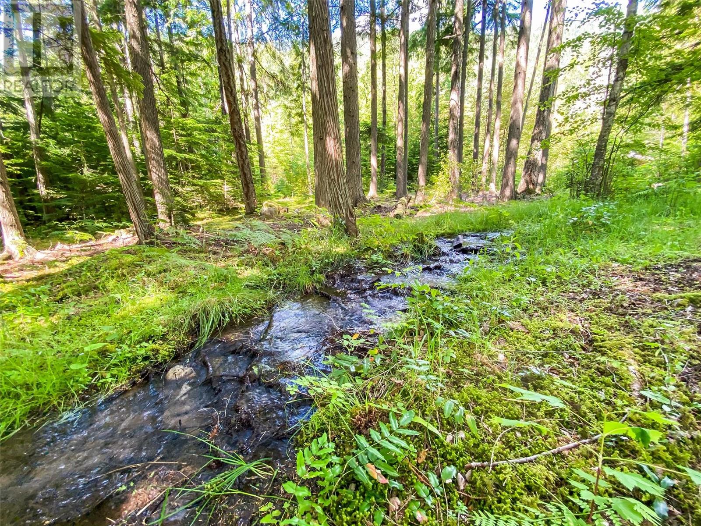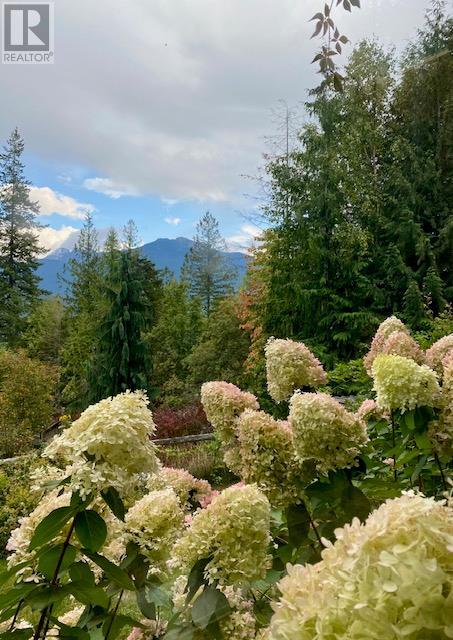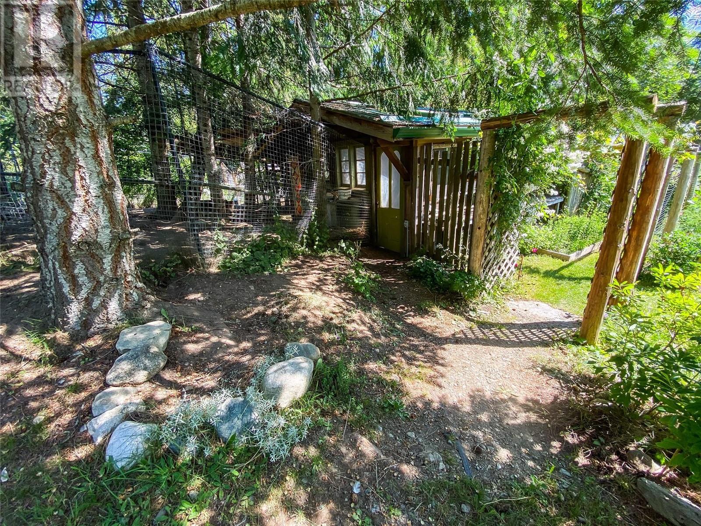3 Bedroom
3 Bathroom
2880 sqft
Fireplace
See Remarks
Acreage
$1,150,000
Nestled on 3.26 acres in the sought-after Shutty Bench area, this fully renovated (2007) custom-crafted 3-bedroom, 3-bath home offers lake and mountain views in a private, nature-filled setting. Designed for those who cherish both elegance and the great outdoors, this home boasts geothermal heating, vaulted ceilings, skylights, timber frame features and rich hardwood and tile flooring throughout. Enjoy cozy evenings by one of the fireplaces, entertain in the spacious kitchen and dining areas, or step onto the expansive decks and patios to take in the stunning surroundings. The property is fully deer-fenced and features established gardens, a greenhouse, a sweet garden shed, a chicken coop, and even a babbling brook at the back of the property. A self-contained guest suite offers flexibility for visitors or potential rental income, while the unfinished cabin presents an exciting opportunity for customization. The detached double garage, wood & storage shed, add to the home’s self-sufficient appeal. Located minutes from Kaslo and Kootenay Lake’s endless recreation, this one-of-a-kind property is a true gem of the Kootenays—where luxury and wilderness harmoniously blend. (id:24231)
Property Details
|
MLS® Number
|
10334899 |
|
Property Type
|
Single Family |
|
Neigbourhood
|
Kaslo |
|
Features
|
Central Island |
|
Parking Space Total
|
2 |
|
View Type
|
River View, Lake View, Mountain View, View (panoramic) |
Building
|
Bathroom Total
|
3 |
|
Bedrooms Total
|
3 |
|
Basement Type
|
Crawl Space, Partial |
|
Constructed Date
|
1976 |
|
Construction Style Attachment
|
Detached |
|
Exterior Finish
|
Wood Siding |
|
Fireplace Fuel
|
Wood |
|
Fireplace Present
|
Yes |
|
Fireplace Type
|
Conventional |
|
Flooring Type
|
Hardwood, Tile |
|
Heating Fuel
|
Geo Thermal |
|
Heating Type
|
See Remarks |
|
Roof Material
|
Metal |
|
Roof Style
|
Unknown |
|
Stories Total
|
2 |
|
Size Interior
|
2880 Sqft |
|
Type
|
House |
|
Utility Water
|
Licensed |
Parking
|
See Remarks
|
|
|
Detached Garage
|
2 |
Land
|
Acreage
|
Yes |
|
Size Irregular
|
3.26 |
|
Size Total
|
3.26 Ac|1 - 5 Acres |
|
Size Total Text
|
3.26 Ac|1 - 5 Acres |
|
Zoning Type
|
Agricultural |
Rooms
| Level |
Type |
Length |
Width |
Dimensions |
|
Second Level |
Den |
|
|
15' x 12' |
|
Second Level |
Bedroom |
|
|
20' x 16' |
|
Second Level |
Full Bathroom |
|
|
Measurements not available |
|
Second Level |
Primary Bedroom |
|
|
20' x 16' |
|
Main Level |
Bedroom |
|
|
24' x 12' |
|
Main Level |
Full Bathroom |
|
|
Measurements not available |
|
Main Level |
Dining Room |
|
|
13' x 12' |
|
Main Level |
Kitchen |
|
|
21' x 12' |
|
Main Level |
Living Room |
|
|
16' x 28' |
|
Additional Accommodation |
Full Bathroom |
|
|
Measurements not available |
Utilities
|
Electricity
|
At Lot Line |
|
Telephone
|
At Lot Line |
|
Water
|
At Lot Line |
https://www.realtor.ca/real-estate/27911649/9323-shutty-bench-road-kaslo-kaslo
