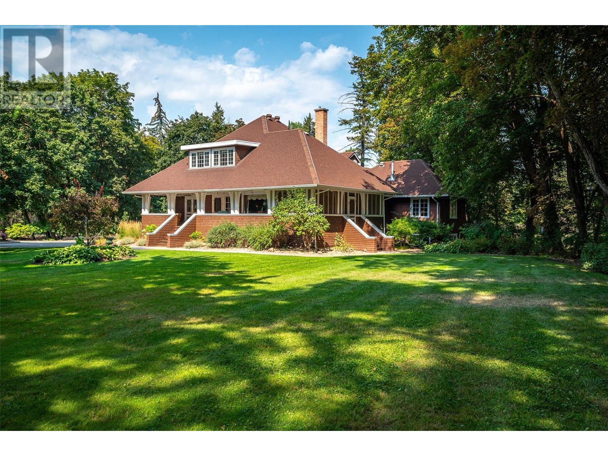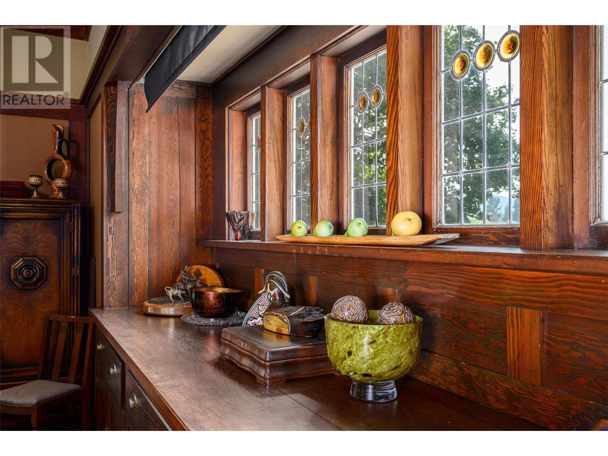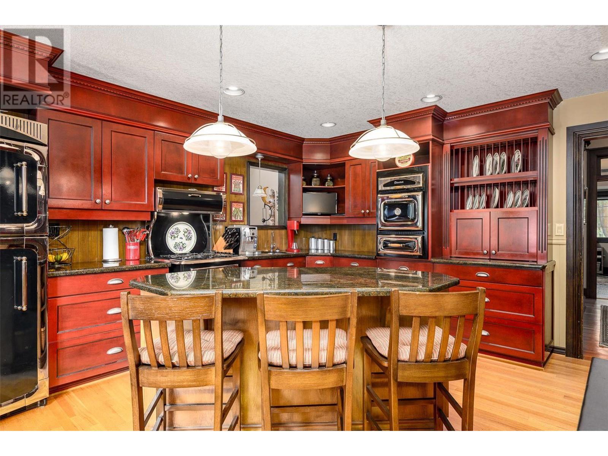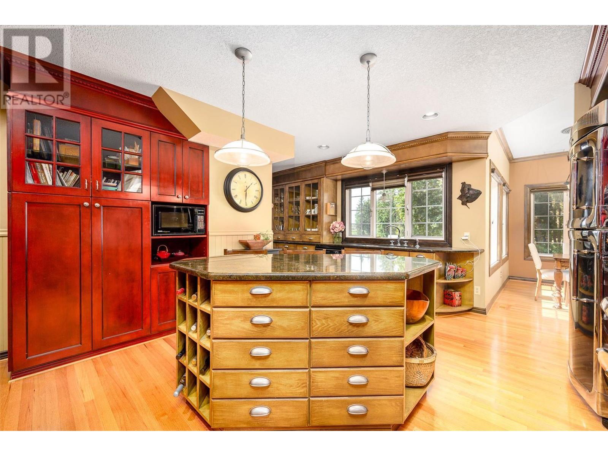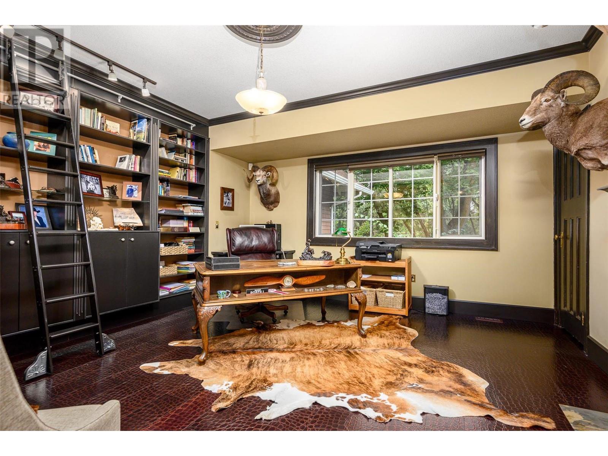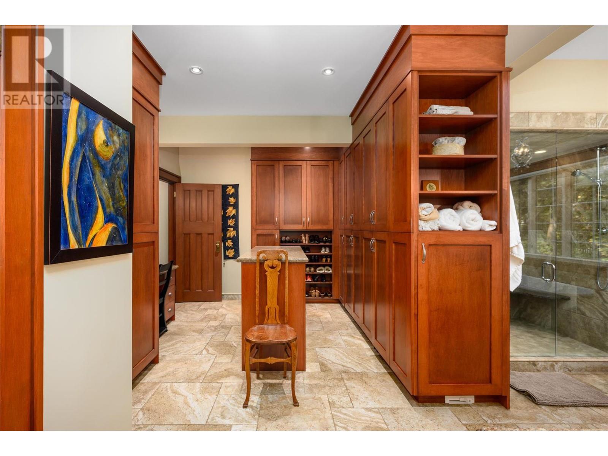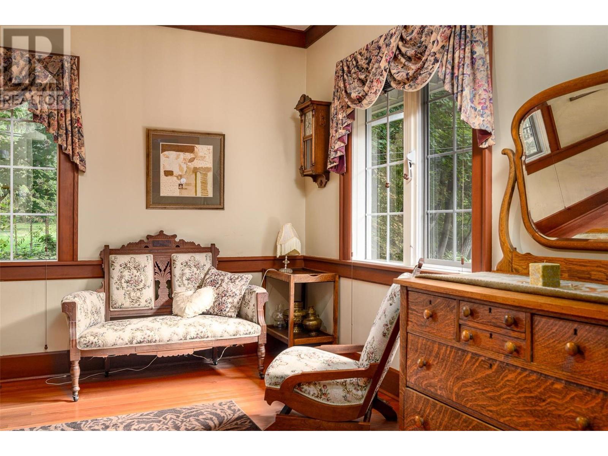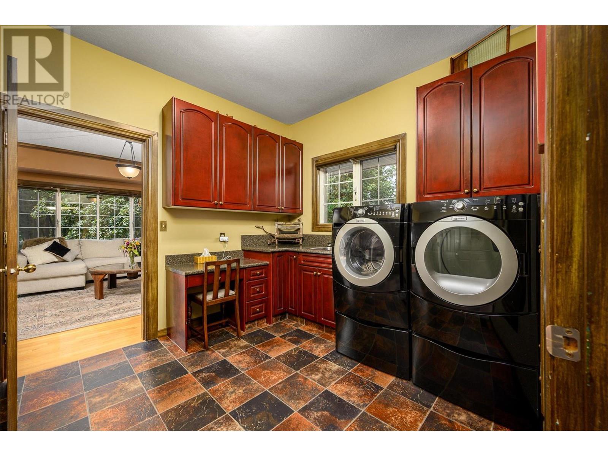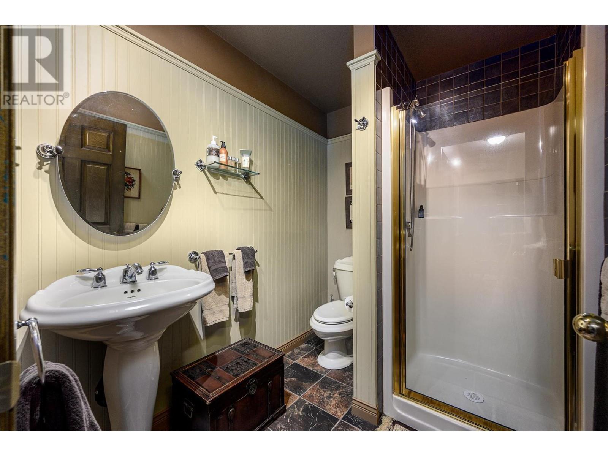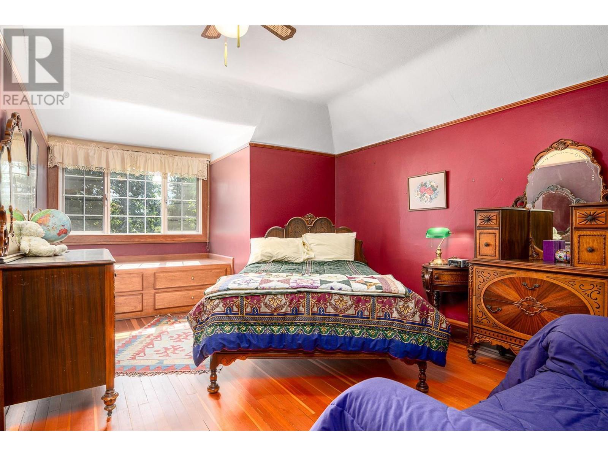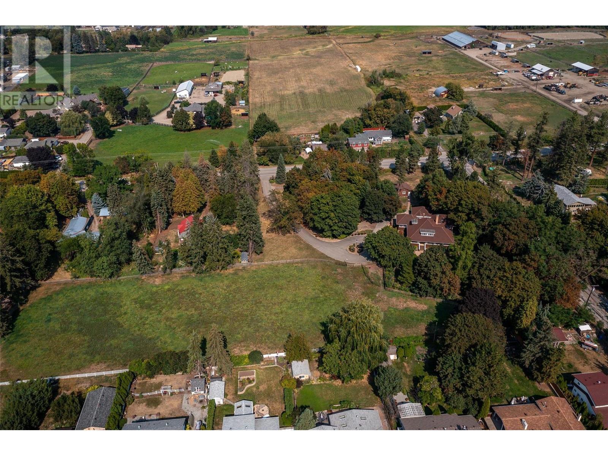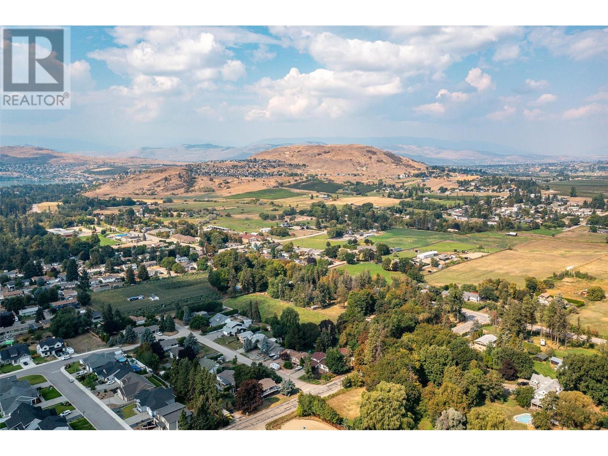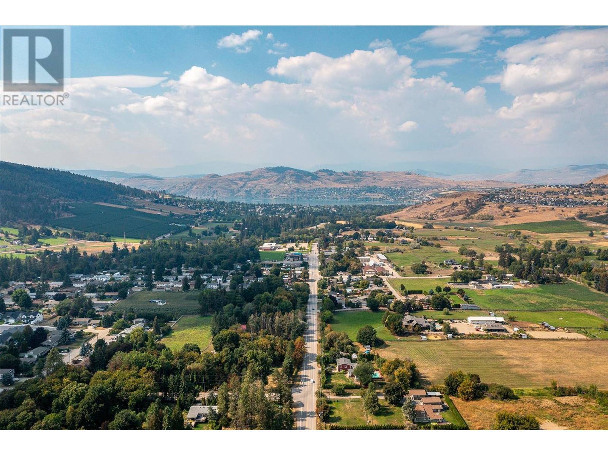4 Bedroom
4 Bathroom
4750 sqft
Other
Fireplace
See Remarks
Acreage
Underground Sprinkler
$2,888,000
This timeless 4.19-acre Coldstream Valley estate blends classic charm with modern comforts. A lighted driveway winds through mature trees, lush lawns, and vibrant flower beds, leading to a beautifully preserved 1910 Craftsman style home. A meandering year-round creek, scenic walkways, and a patio with a firepit create a tranquil retreat. The fenced pasture is perfect for hobby farming or that horse you promised! Irrigation available. At over 4,000 sq. ft., this home has only improved with time. A grand covered front porch and screened summer room set the stage for elegant yet comfortable living. Inside, original fir floors, intricate woodwork, leaded glass accents, and built-ins add historic charm. The spacious kitchen features Heartland Heritage appliances, dual sinks, granite counters, and abundant cabinetry. Gather in the formal dining room, featuring a built-in buffet, or unwind in the family room, where walls of windows bring the outdoors in. The primary suite is tucked away in a quiet wing, overlooking the picturesque grounds. Upstairs, two generous bedrooms await. Thoughtfully modernized, the home was raised onto a full-height basement, adding a fourth bedroom, a wine room, and endless possibilities. Natural gas heating and fireplaces ensure year-round comfort. A double garage, walk-in coat/boot room, and a 23’x23’ wired and heated shop complete the package. Just blocks from schools, parks, Kalamalka Beach, and the Rail Trail—with potential for future subdivision! (id:24231)
Property Details
|
MLS® Number
|
10337669 |
|
Property Type
|
Single Family |
|
Neigbourhood
|
Mun of Coldstream |
|
Community Name
|
Coldstream |
|
Features
|
Irregular Lot Size, Central Island |
|
Parking Space Total
|
2 |
Building
|
Bathroom Total
|
4 |
|
Bedrooms Total
|
4 |
|
Appliances
|
Refrigerator, Dishwasher, Dryer, Range - Gas, Washer, Oven - Built-in |
|
Architectural Style
|
Other |
|
Basement Type
|
Full |
|
Constructed Date
|
1910 |
|
Construction Style Attachment
|
Detached |
|
Exterior Finish
|
Cedar Siding |
|
Fireplace Fuel
|
Gas |
|
Fireplace Present
|
Yes |
|
Fireplace Type
|
Unknown |
|
Flooring Type
|
Carpeted, Hardwood, Tile |
|
Heating Type
|
See Remarks |
|
Roof Material
|
Asphalt Shingle |
|
Roof Style
|
Unknown |
|
Stories Total
|
2 |
|
Size Interior
|
4750 Sqft |
|
Type
|
House |
|
Utility Water
|
Municipal Water |
Parking
|
See Remarks
|
|
|
Attached Garage
|
2 |
|
Detached Garage
|
2 |
Land
|
Acreage
|
Yes |
|
Landscape Features
|
Underground Sprinkler |
|
Sewer
|
Septic Tank |
|
Size Frontage
|
284 Ft |
|
Size Irregular
|
4.19 |
|
Size Total
|
4.19 Ac|1 - 5 Acres |
|
Size Total Text
|
4.19 Ac|1 - 5 Acres |
|
Zoning Type
|
Unknown |
Rooms
| Level |
Type |
Length |
Width |
Dimensions |
|
Second Level |
Bedroom |
|
|
11'7'' x 23'3'' |
|
Second Level |
Bedroom |
|
|
11'8'' x 19'3'' |
|
Second Level |
5pc Bathroom |
|
|
17'11'' x 10'2'' |
|
Basement |
Utility Room |
|
|
8'2'' x 4'0'' |
|
Basement |
Utility Room |
|
|
17'4'' x 19'0'' |
|
Basement |
Wine Cellar |
|
|
9'11'' x 16'11'' |
|
Basement |
Bedroom |
|
|
23'5'' x 15'11'' |
|
Main Level |
Other |
|
|
21'6'' x 22'6'' |
|
Main Level |
Office |
|
|
15'5'' x 15'9'' |
|
Main Level |
Mud Room |
|
|
10'6'' x 11'11'' |
|
Main Level |
Living Room |
|
|
19'10'' x 19'9'' |
|
Main Level |
Laundry Room |
|
|
9'9'' x 10'0'' |
|
Main Level |
Kitchen |
|
|
18'0'' x 18'8'' |
|
Main Level |
Family Room |
|
|
15'11'' x 13'2'' |
|
Main Level |
Dining Room |
|
|
15'2'' x 16'4'' |
|
Main Level |
Other |
|
|
11'3'' x 11'4'' |
|
Main Level |
Primary Bedroom |
|
|
16'0'' x 17'5'' |
|
Main Level |
5pc Ensuite Bath |
|
|
12'11'' x 18'8'' |
|
Main Level |
4pc Bathroom |
|
|
8'5'' x 11'2'' |
|
Main Level |
3pc Bathroom |
|
|
6'0'' x 7'8'' |
https://www.realtor.ca/real-estate/27997455/9310-kalamalka-road-coldstream-mun-of-coldstream
