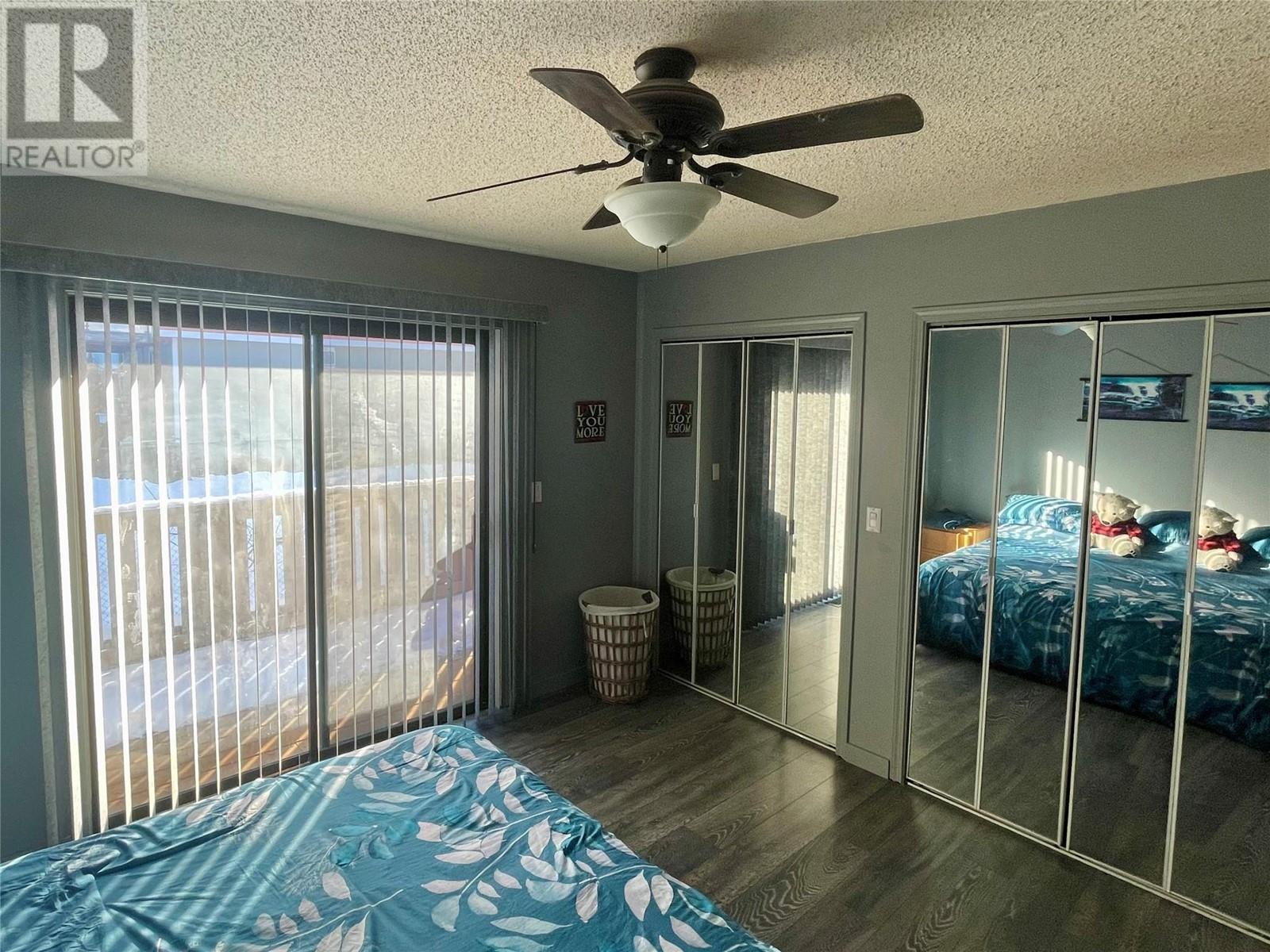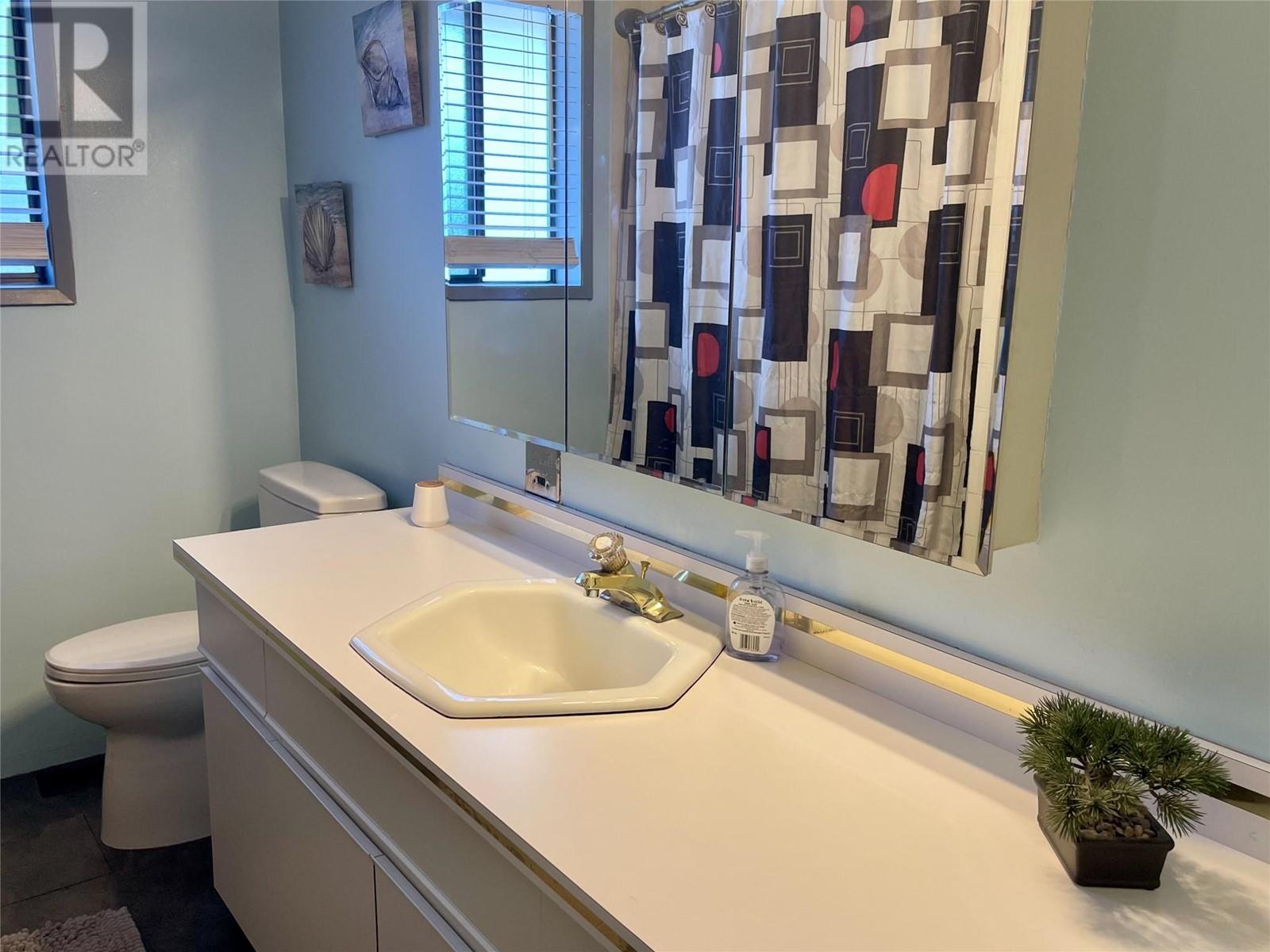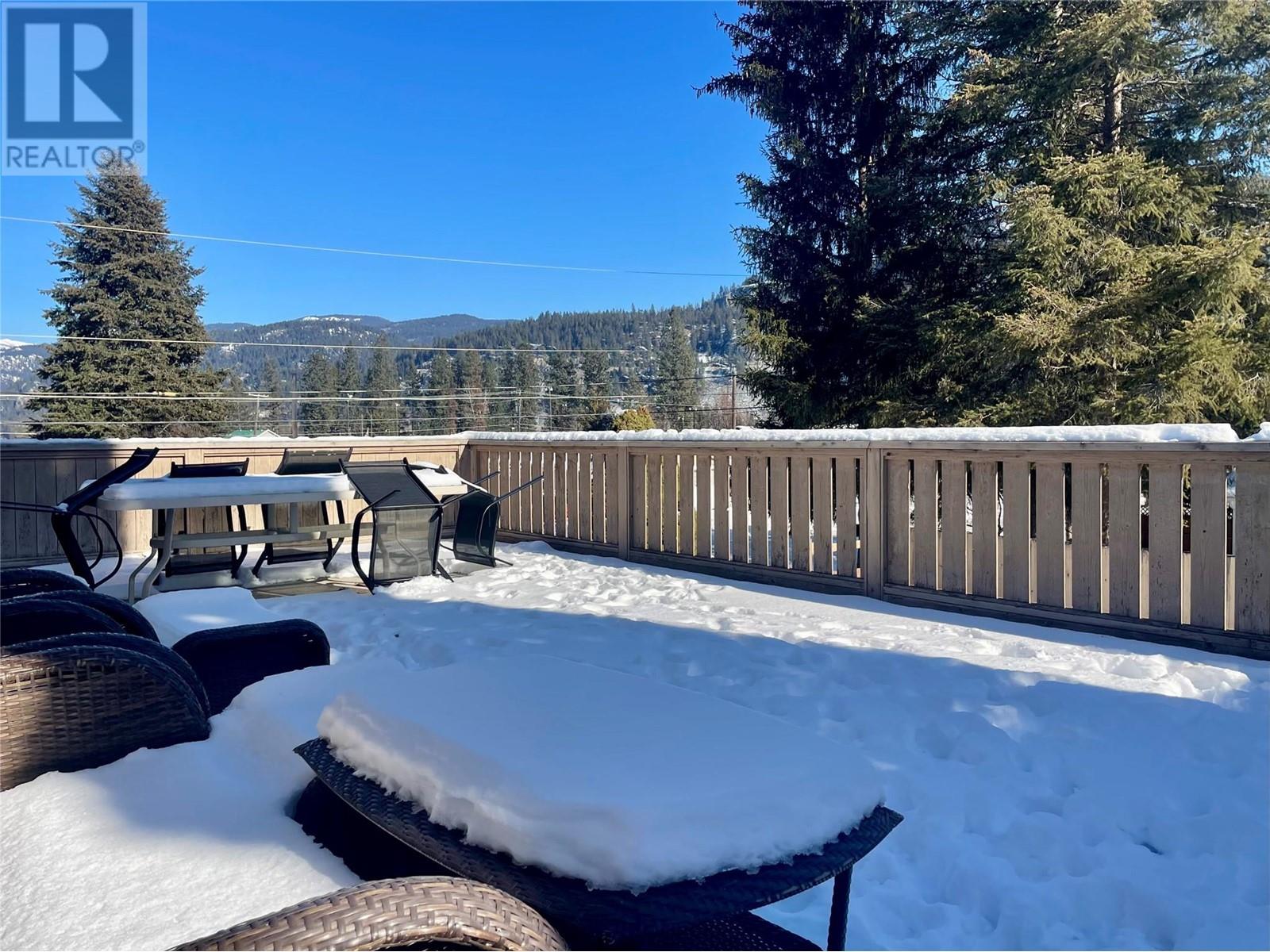4 Bedroom
2 Bathroom
2394 sqft
Split Level Entry
Fireplace
Inground Pool
Central Air Conditioning
See Remarks
$599,000
This spacious 4-bedroom, 2-bathroom Christina Lake family home sits on a generous .21-acre lot, offering the perfect blend of comfort and recreation. Upstairs, a large living room bathed in natural light from expansive windows provides a welcoming space for gatherings. Downstairs, a sizable family room offers even more room to relax and entertain. Enjoy outdoor living on the 16x30 sundeck, complete with stairs leading down to a heated in-ground pool within the fully fenced backyard. Ample parking is provided by the attached double garage, carport, and driveway, with enough room for a boat or other recreational vehicles. Major updates in the last 5 years include a new septic system, gas furnace with A/C, and on-demand hot water. Located just a two-block stroll from Christina Lake Provincial Park and beach, this property is ideal as a family home or investment. Don't miss out – call your agent today to schedule a viewing! (id:24231)
Property Details
|
MLS® Number
|
10335499 |
|
Property Type
|
Single Family |
|
Neigbourhood
|
Christina Lake |
|
Features
|
Balcony |
|
Parking Space Total
|
2 |
|
Pool Type
|
Inground Pool |
Building
|
Bathroom Total
|
2 |
|
Bedrooms Total
|
4 |
|
Architectural Style
|
Split Level Entry |
|
Basement Type
|
Full |
|
Constructed Date
|
1975 |
|
Construction Style Attachment
|
Detached |
|
Construction Style Split Level
|
Other |
|
Cooling Type
|
Central Air Conditioning |
|
Exterior Finish
|
Wood Siding |
|
Fireplace Fuel
|
Wood |
|
Fireplace Present
|
Yes |
|
Fireplace Type
|
Conventional |
|
Flooring Type
|
Vinyl |
|
Heating Type
|
See Remarks |
|
Roof Material
|
Asphalt Shingle |
|
Roof Style
|
Unknown |
|
Stories Total
|
2 |
|
Size Interior
|
2394 Sqft |
|
Type
|
House |
|
Utility Water
|
Government Managed |
Parking
|
Carport
|
|
|
Attached Garage
|
2 |
Land
|
Acreage
|
No |
|
Sewer
|
Septic Tank |
|
Size Irregular
|
0.21 |
|
Size Total
|
0.21 Ac|under 1 Acre |
|
Size Total Text
|
0.21 Ac|under 1 Acre |
|
Zoning Type
|
Unknown |
Rooms
| Level |
Type |
Length |
Width |
Dimensions |
|
Lower Level |
Full Bathroom |
|
|
Measurements not available |
|
Lower Level |
Storage |
|
|
10' x 10' |
|
Lower Level |
Utility Room |
|
|
5'10'' x 5'6'' |
|
Lower Level |
Office |
|
|
8'5'' x 9'6'' |
|
Lower Level |
Family Room |
|
|
11'10'' x 20' |
|
Lower Level |
Bedroom |
|
|
10' x 12'3'' |
|
Main Level |
Bedroom |
|
|
10'2'' x 11' |
|
Main Level |
Primary Bedroom |
|
|
15'3'' x 12'8'' |
|
Main Level |
Full Bathroom |
|
|
Measurements not available |
|
Main Level |
Bedroom |
|
|
10'8'' x 10'10'' |
|
Main Level |
Laundry Room |
|
|
8' x 5' |
|
Main Level |
Kitchen |
|
|
10'3'' x 16' |
|
Main Level |
Living Room |
|
|
16'3'' x 20' |
https://www.realtor.ca/real-estate/27922098/93-holmes-road-christina-lake-christina-lake
































