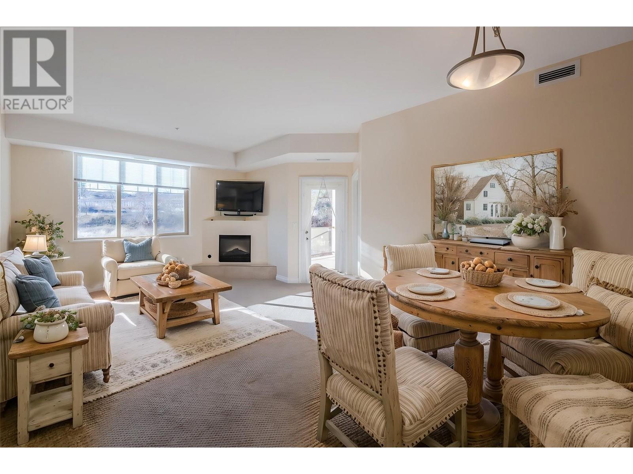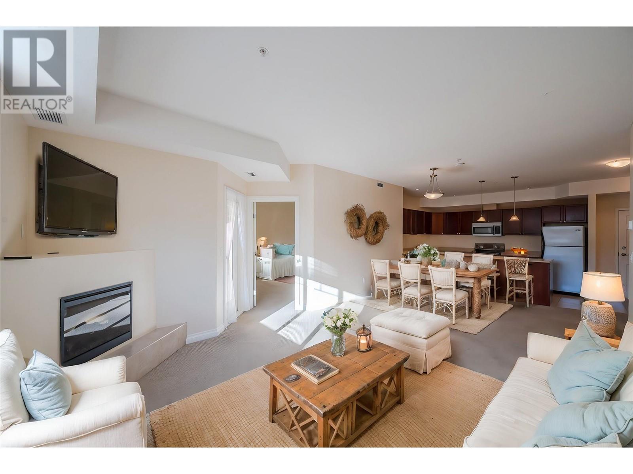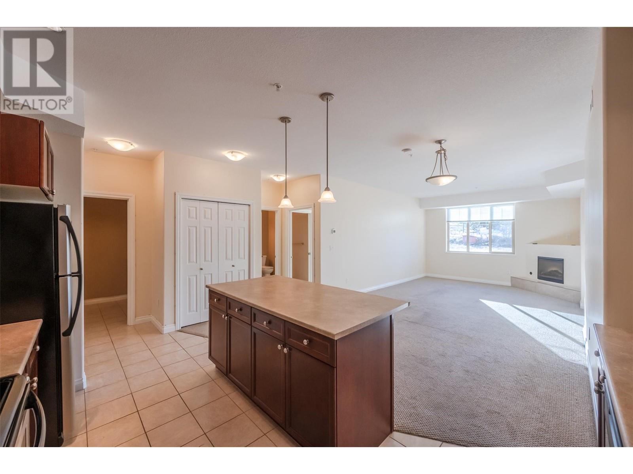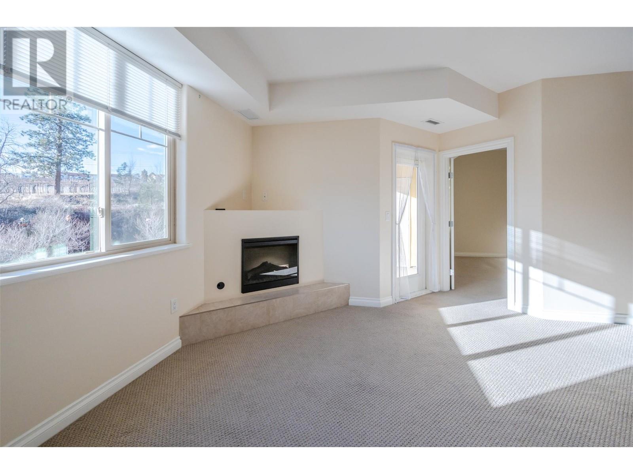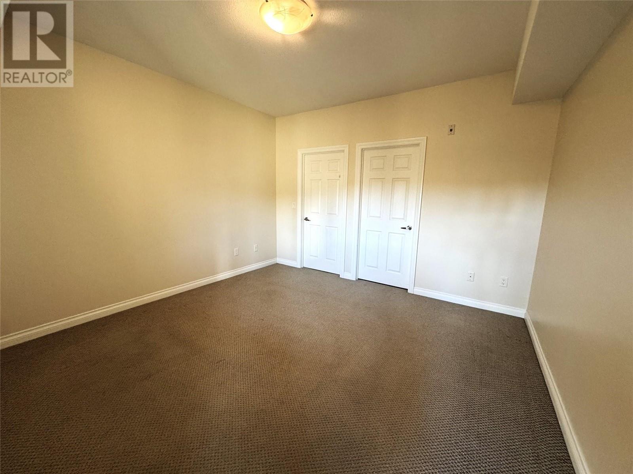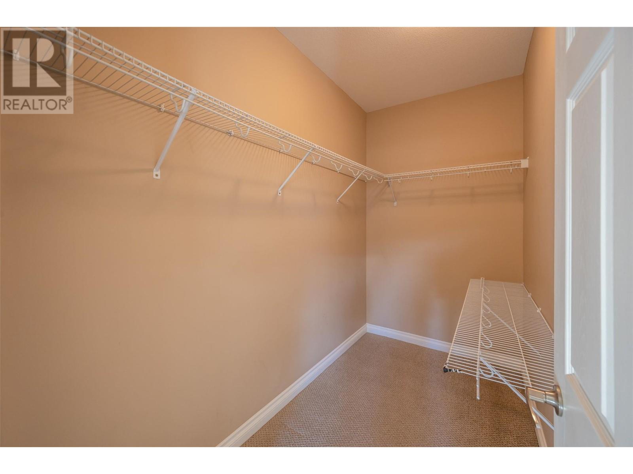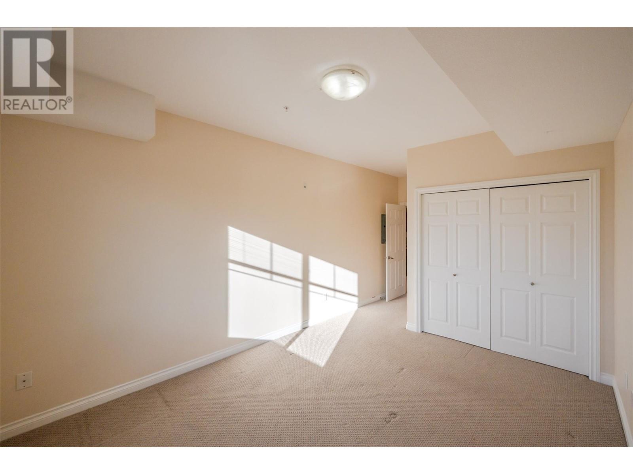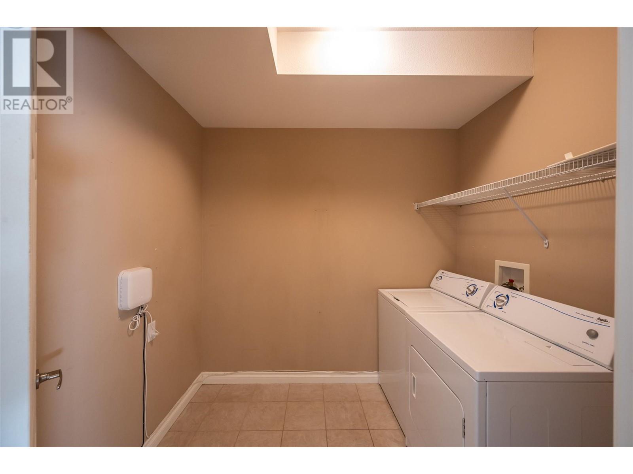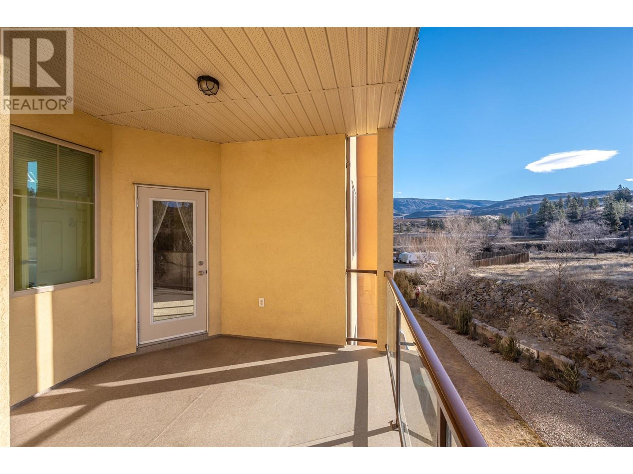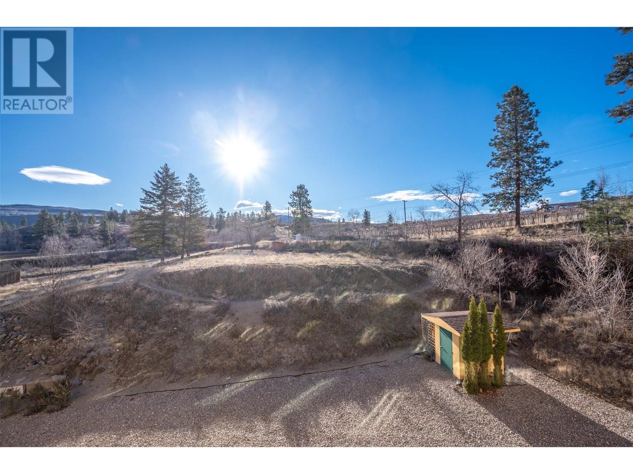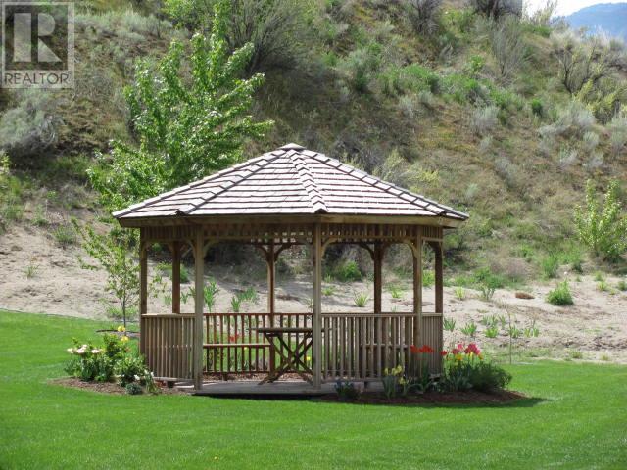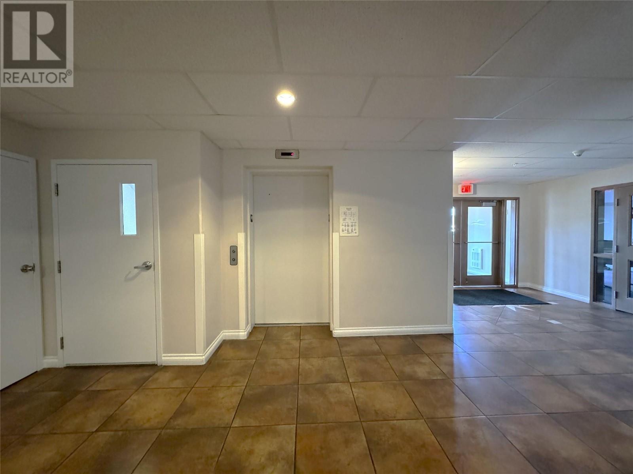921 Spillway Road Unit# 304c Oliver, British Columbia V0H 1T2
$389,000Maintenance, Reserve Fund Contributions, Insurance, Ground Maintenance, Property Management, Other, See Remarks, Recreation Facilities, Water
$376.51 Monthly
Maintenance, Reserve Fund Contributions, Insurance, Ground Maintenance, Property Management, Other, See Remarks, Recreation Facilities, Water
$376.51 MonthlyThis bright, south-facing condo features an open floor plan with plenty of windows and natural light throughout. A cozy gas fireplace highlights the spacious living room, offering the ideal space to unwind. Adjacent is the private south facing covered deck with beautiful views of the vineyard and mountains; Perfect for relaxing or entertaining. The spacious kitchen boasts ample cupboard and counter space, a large kitchen island with extra storage, and all stainless steel appliances. The condo has a large master bedroom with a walk-in closet and a full 3-piece ensuite bathroom, complete with a walk-in shower. Additional features include a new heat pump, second full 4 piece bathroom with a cheater door to the second bedroom; Great for guests! Also, a large laundry room with plenty of storage, secure underground parking and affordable monthly fees/utilities. This pet and rental friendly complex has no age restrictions and is perfect for you or a rental property! Casa Rio also offers amenities including 2 workshops, an indoor golf driving range, gym, games room and a library. Centrally located, you're just minutes walk from the hike/bike path, rec center, river, and downtown Oliver. Affordable monthly fee and quick possession available! **Some Pictures are virtually staged** (id:24231)
Property Details
| MLS® Number | 10337553 |
| Property Type | Single Family |
| Neigbourhood | Oliver |
| Community Name | Casa Rio |
| Amenities Near By | Golf Nearby, Park, Recreation, Schools, Shopping, Ski Area |
| Community Features | Family Oriented, Rentals Allowed |
| Features | Private Setting, Central Island, Wheelchair Access |
| Parking Space Total | 1 |
| Storage Type | Storage, Locker |
| View Type | Unknown, Mountain View |
Building
| Bathroom Total | 2 |
| Bedrooms Total | 2 |
| Appliances | Range, Refrigerator, Dishwasher, Microwave, Washer |
| Architectural Style | Other |
| Constructed Date | 2008 |
| Cooling Type | Central Air Conditioning |
| Exterior Finish | Stucco |
| Fire Protection | Controlled Entry |
| Fireplace Fuel | Electric |
| Fireplace Present | Yes |
| Fireplace Type | Unknown |
| Flooring Type | Carpeted, Tile |
| Heating Fuel | Electric |
| Heating Type | Forced Air |
| Roof Material | Asphalt Shingle |
| Roof Style | Unknown |
| Stories Total | 1 |
| Size Interior | 1136 Sqft |
| Type | Apartment |
| Utility Water | Municipal Water |
Parking
| Underground | 2 |
Land
| Access Type | Easy Access |
| Acreage | No |
| Land Amenities | Golf Nearby, Park, Recreation, Schools, Shopping, Ski Area |
| Sewer | Municipal Sewage System |
| Size Total Text | Under 1 Acre |
| Zoning Type | Residential |
Rooms
| Level | Type | Length | Width | Dimensions |
|---|---|---|---|---|
| Main Level | Utility Room | 3' x 4'10'' | ||
| Main Level | Other | 9'7'' x 4'11'' | ||
| Main Level | Primary Bedroom | 12'6'' x 12'6'' | ||
| Main Level | Living Room | 15'1'' x 14'6'' | ||
| Main Level | Laundry Room | 7'11'' x 6'9'' | ||
| Main Level | Kitchen | 15'1'' x 14'6'' | ||
| Main Level | Dining Room | 16'7'' x 11'1'' | ||
| Main Level | Bedroom | 18'11'' x 11'1'' | ||
| Main Level | 4pc Bathroom | 6'9'' x 9'6'' | ||
| Main Level | 3pc Bathroom | Measurements not available |
https://www.realtor.ca/real-estate/27983867/921-spillway-road-unit-304c-oliver-oliver
Interested?
Contact us for more information

