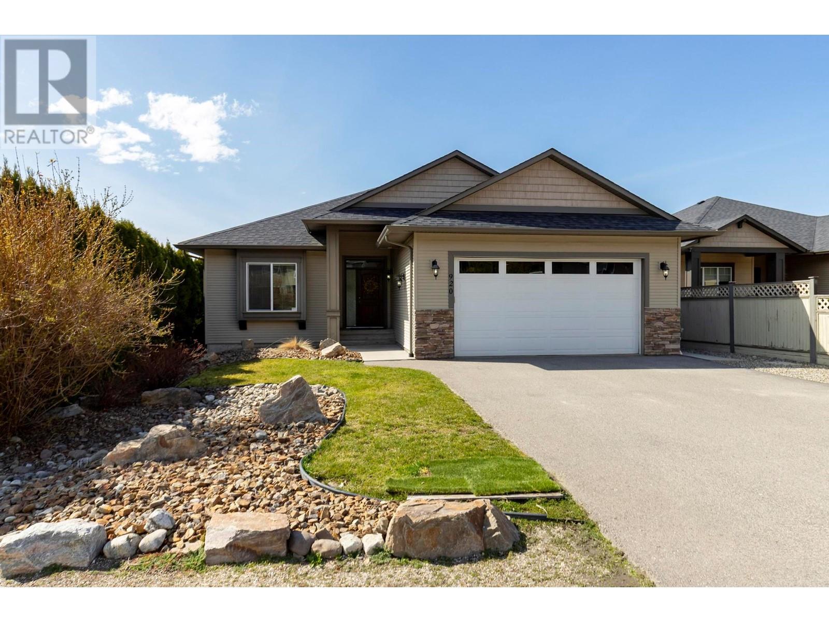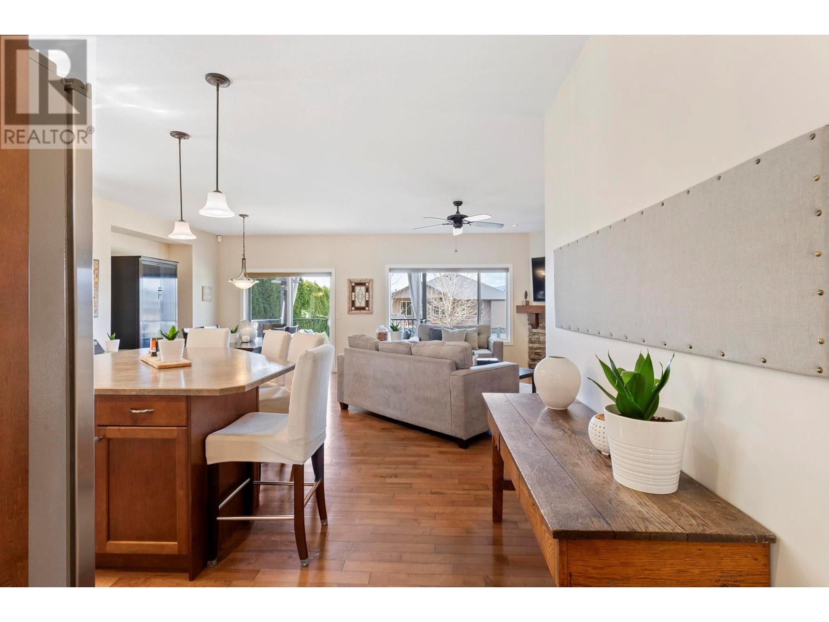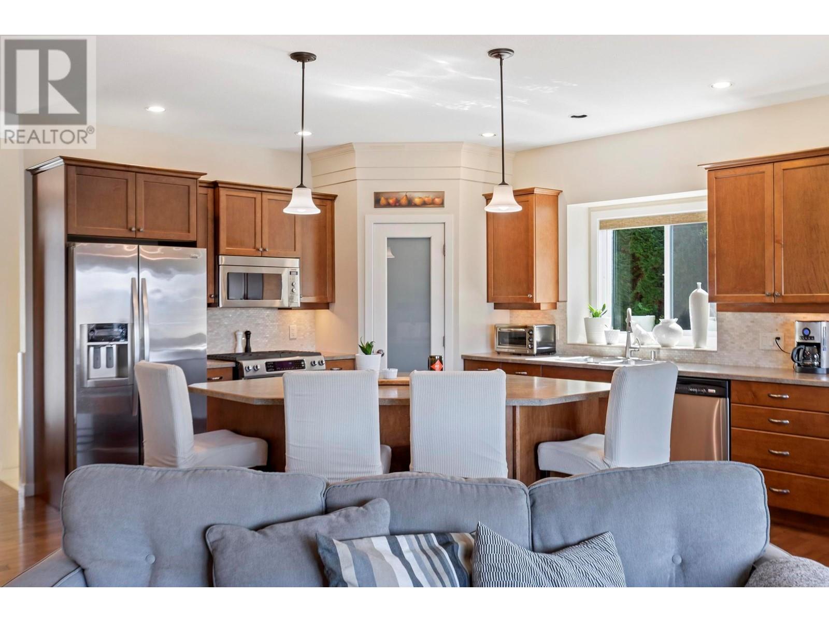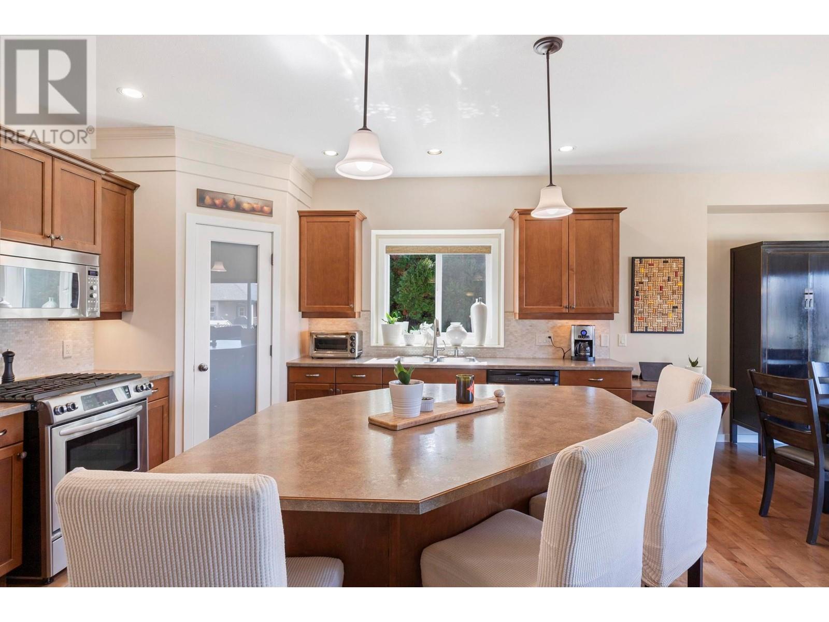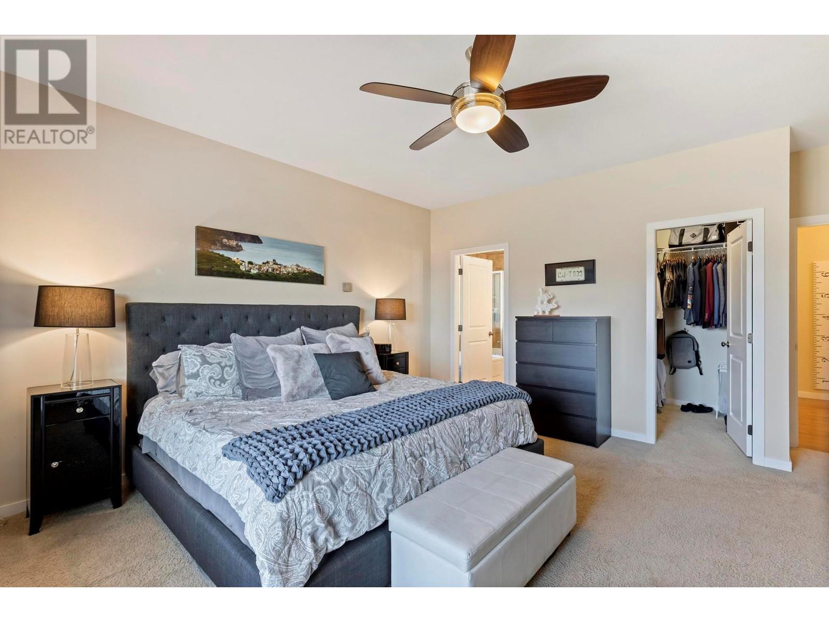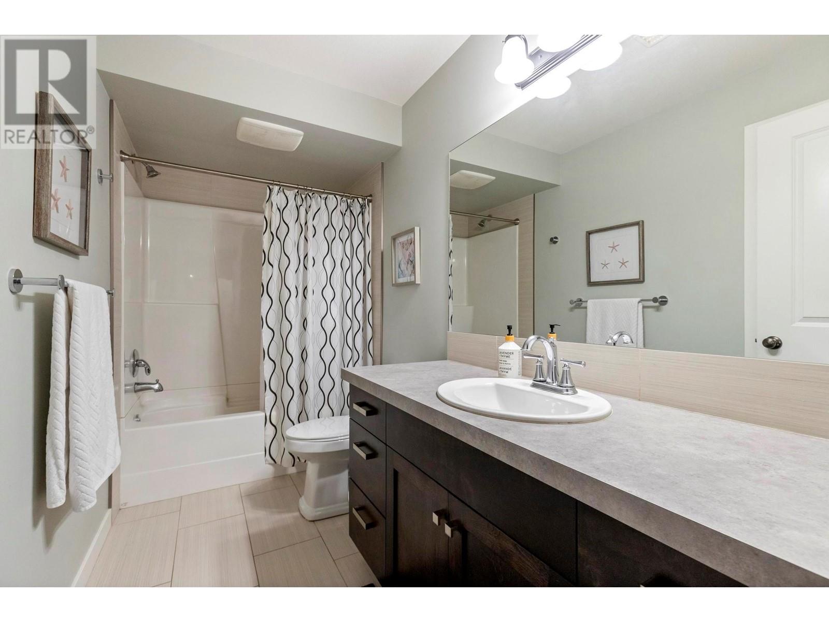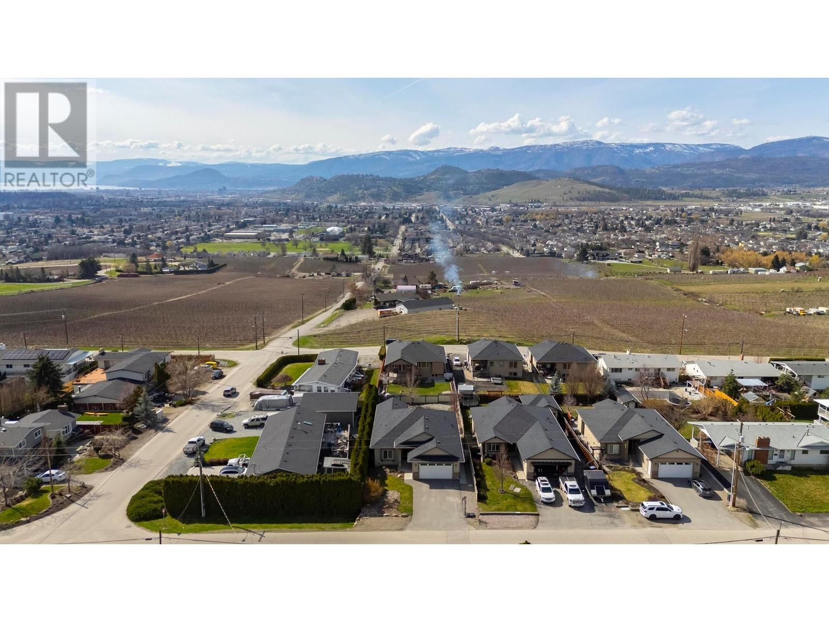4 Bedroom
3 Bathroom
2785 sqft
Ranch
Fireplace
Above Ground Pool, Pool
Central Air Conditioning
Forced Air
$999,900
This bright and spacious home offers an inviting open concept layout with beautiful hardwood floors, cozy gas fireplace and abundant natural light. Featuring 4 bedrooms + den, this home includes 3 spacious bedrooms upstairs, with the primary suite boasting a walk-in closet and ensuite. The kitchen is thoughtfully designed, complete with an eating bar/island, pantry, and newer appliances including a gas range. Seamless access to the covered deck and backyard from the dining area is perfect for summer BBQs. The recently finished lower level offers incredible flexibility with a separate entrance, large bedroom, full bath, rec room, den and ample storage! Perfect for extended family or the potential to be suited. Step outside and enjoy the fully fenced yard, complete with a hot tub and an above-ground pool (not currently set up for the season). Additional highlights include an attached double garage, flat driveway with RV parking, and a peek-a-boo lake view. Located in a quiet, family-friendly neighborhood, this home is just minutes from schools, YMCA, Rutland Sports Fields, and all amenities. (id:24231)
Property Details
|
MLS® Number
|
10341658 |
|
Property Type
|
Single Family |
|
Neigbourhood
|
Rutland North |
|
Community Features
|
Pets Allowed |
|
Parking Space Total
|
7 |
|
Pool Type
|
Above Ground Pool, Pool |
Building
|
Bathroom Total
|
3 |
|
Bedrooms Total
|
4 |
|
Appliances
|
Refrigerator, Dishwasher, Range - Gas, Microwave, Washer & Dryer |
|
Architectural Style
|
Ranch |
|
Constructed Date
|
2009 |
|
Construction Style Attachment
|
Detached |
|
Cooling Type
|
Central Air Conditioning |
|
Fireplace Fuel
|
Gas |
|
Fireplace Present
|
Yes |
|
Fireplace Type
|
Unknown |
|
Flooring Type
|
Hardwood |
|
Heating Type
|
Forced Air |
|
Roof Material
|
Asphalt Shingle |
|
Roof Style
|
Unknown |
|
Stories Total
|
2 |
|
Size Interior
|
2785 Sqft |
|
Type
|
House |
|
Utility Water
|
Municipal Water |
Parking
Land
|
Acreage
|
No |
|
Sewer
|
Municipal Sewage System |
|
Size Irregular
|
0.16 |
|
Size Total
|
0.16 Ac|under 1 Acre |
|
Size Total Text
|
0.16 Ac|under 1 Acre |
|
Zoning Type
|
Unknown |
Rooms
| Level |
Type |
Length |
Width |
Dimensions |
|
Basement |
Storage |
|
|
21'1'' x 11'2'' |
|
Basement |
Full Bathroom |
|
|
4'11'' x 10'11'' |
|
Basement |
Den |
|
|
17'2'' x 17'11'' |
|
Basement |
Recreation Room |
|
|
15'6'' x 26'2'' |
|
Basement |
Bedroom |
|
|
14'6'' x 13'1'' |
|
Main Level |
Full Ensuite Bathroom |
|
|
7'9'' x 8'3'' |
|
Main Level |
Primary Bedroom |
|
|
15'5'' x 15'8'' |
|
Main Level |
Bedroom |
|
|
12' x 12'1'' |
|
Main Level |
Laundry Room |
|
|
6'6'' x 6'5'' |
|
Main Level |
Bedroom |
|
|
12' x 12'4'' |
|
Main Level |
Foyer |
|
|
6'2'' x 8'4'' |
|
Main Level |
Full Bathroom |
|
|
7' x 7'9'' |
|
Main Level |
Living Room |
|
|
24'10'' x 16' |
|
Main Level |
Kitchen |
|
|
17'4'' x 10' |
https://www.realtor.ca/real-estate/28111122/920-graf-road-kelowna-rutland-north
