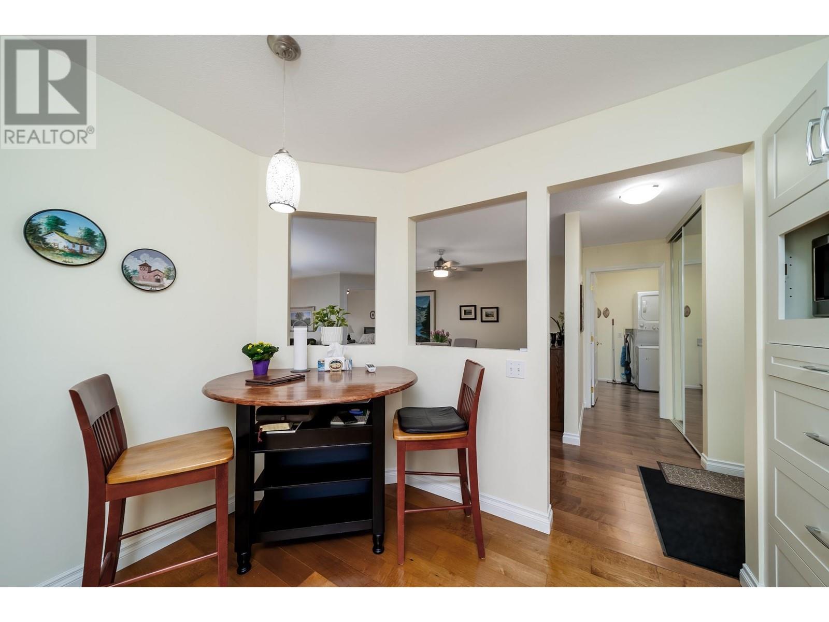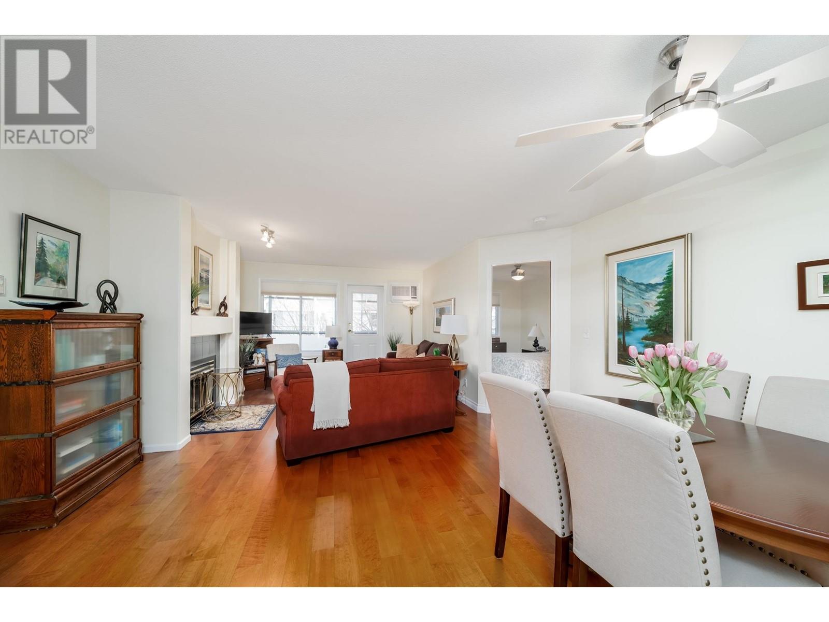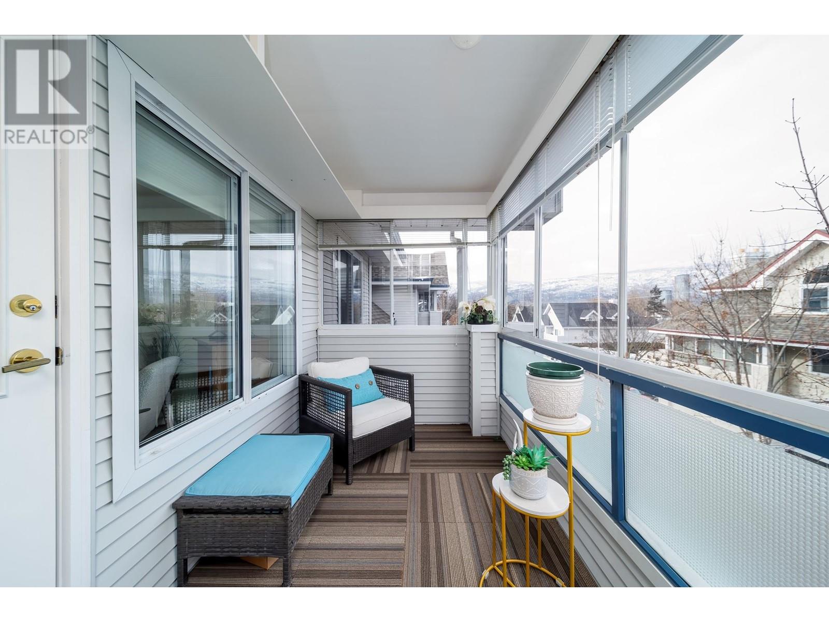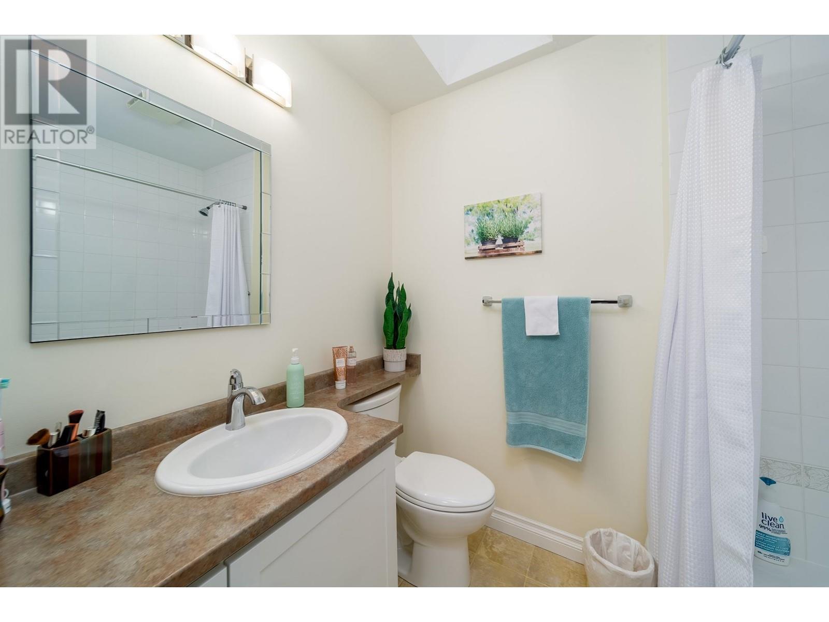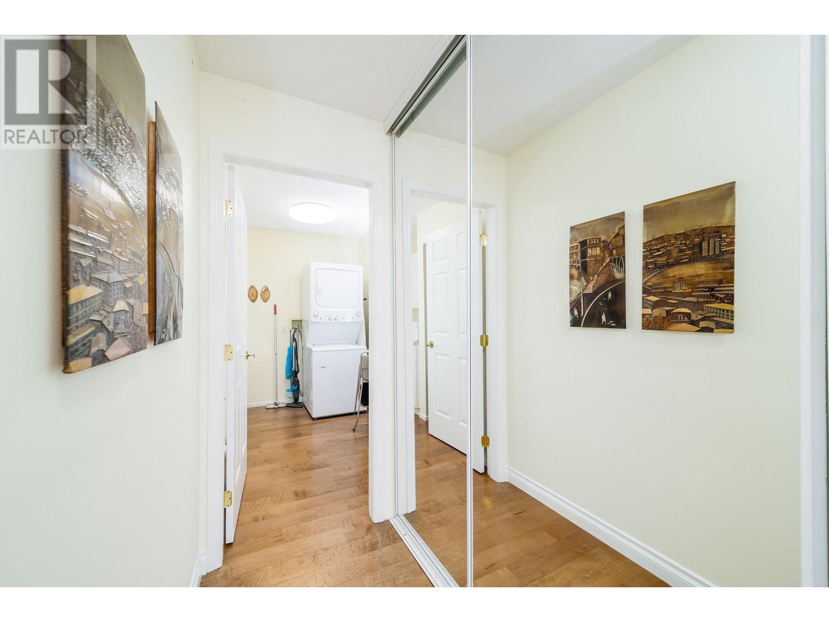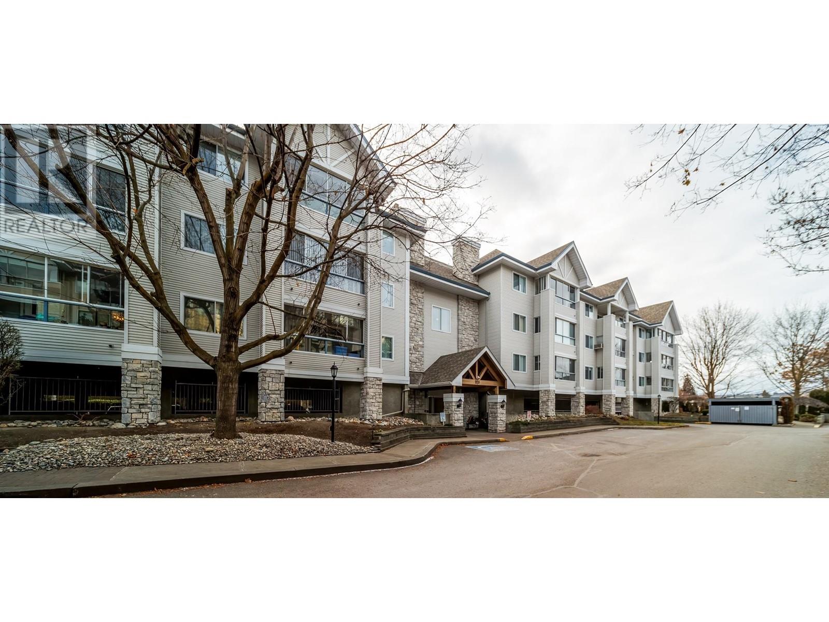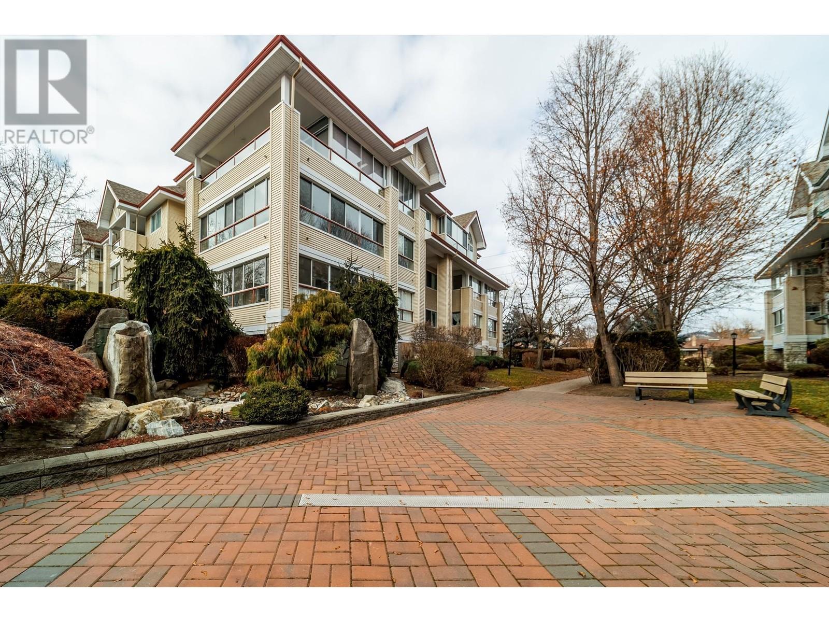920 Glenwood Avenue Unit# 307 Kelowna, British Columbia V1Y 9P2
$469,900Maintenance, Property Management, Recreation Facilities, Sewer, Waste Removal, Water
$399.51 Monthly
Maintenance, Property Management, Recreation Facilities, Sewer, Waste Removal, Water
$399.51 MonthlySHAUGHNESSY GREEN – UPDATED TOP-FLOOR GEM. Bright, quiet, and spacious, this 1,052 sq. ft. 2-bedroom, 2-bathroom home is located in one of Kelowna’s most sought-after communities. Just minutes from shopping, downtown, beaches, and the vibrant South Pandosy district, it offers both convenience and tranquillity. This beautifully updated suite features newer engineered hardwood flooring, fresh paint, and abundant natural light from skylights. A cozy gas fireplace enhances the living room, while the smart split-bedroom layout ensures privacy. The updated kitchen provides ample space and comes fully equipped with appliances. A delightful enclosed sun room offers a peaceful retreat and pleasing views for year-round enjoyment. Additional perks include secure underground parking and an array of amenities: clubhouse, BBQ area and patio, workshop, fitness room, rent-able guest suites, RV parking, and a car wash station. Pet-friendly (one small pet under 14 inches). Don’t miss this rare opportunity to own a top-floor home in an exceptional location. Book your private showing today. (id:24231)
Property Details
| MLS® Number | 10333189 |
| Property Type | Single Family |
| Neigbourhood | Kelowna South |
| Community Name | Shaunessy Green |
| Amenities Near By | Park, Recreation, Schools, Shopping |
| Community Features | Adult Oriented |
| Features | Level Lot |
| Parking Space Total | 1 |
| Storage Type | Storage, Locker |
| Structure | Clubhouse |
Building
| Bathroom Total | 2 |
| Bedrooms Total | 2 |
| Amenities | Clubhouse |
| Architectural Style | Other |
| Constructed Date | 1992 |
| Cooling Type | Wall Unit |
| Exterior Finish | Stone, Vinyl Siding |
| Fire Protection | Sprinkler System-fire |
| Fireplace Fuel | Gas |
| Fireplace Present | Yes |
| Fireplace Type | Unknown |
| Flooring Type | Hardwood |
| Heating Fuel | Electric |
| Heating Type | Baseboard Heaters, See Remarks |
| Roof Material | Asphalt Shingle |
| Roof Style | Unknown |
| Stories Total | 1 |
| Size Interior | 1052 Sqft |
| Type | Apartment |
| Utility Water | Municipal Water |
Parking
| See Remarks | |
| Underground |
Land
| Acreage | No |
| Land Amenities | Park, Recreation, Schools, Shopping |
| Landscape Features | Landscaped, Level |
| Sewer | Municipal Sewage System |
| Size Total Text | Under 1 Acre |
| Zoning Type | Multi-family |
Rooms
| Level | Type | Length | Width | Dimensions |
|---|---|---|---|---|
| Main Level | Kitchen | 13'3'' x 7'4'' | ||
| Main Level | Dining Room | 6'9'' x 9'2'' | ||
| Main Level | Living Room | 14'10'' x 15'8'' | ||
| Main Level | 3pc Bathroom | 6'3'' x 5'8'' | ||
| Main Level | Bedroom | 14'5'' x 9'2'' | ||
| Main Level | Sunroom | 12'10'' x 6'6'' | ||
| Main Level | Primary Bedroom | 10'2'' x 13'11'' | ||
| Main Level | 4pc Ensuite Bath | 7'4'' x 5'5'' | ||
| Main Level | Laundry Room | 8'8'' x 7'6'' |
https://www.realtor.ca/real-estate/27918588/920-glenwood-avenue-unit-307-kelowna-kelowna-south
Interested?
Contact us for more information




