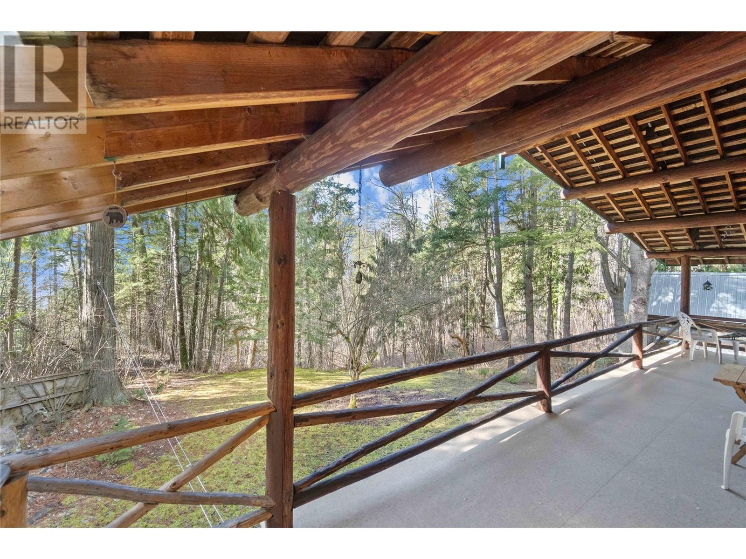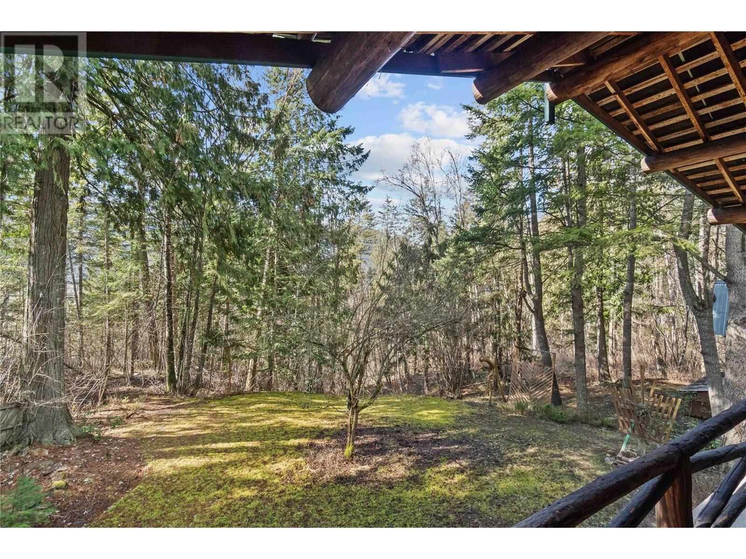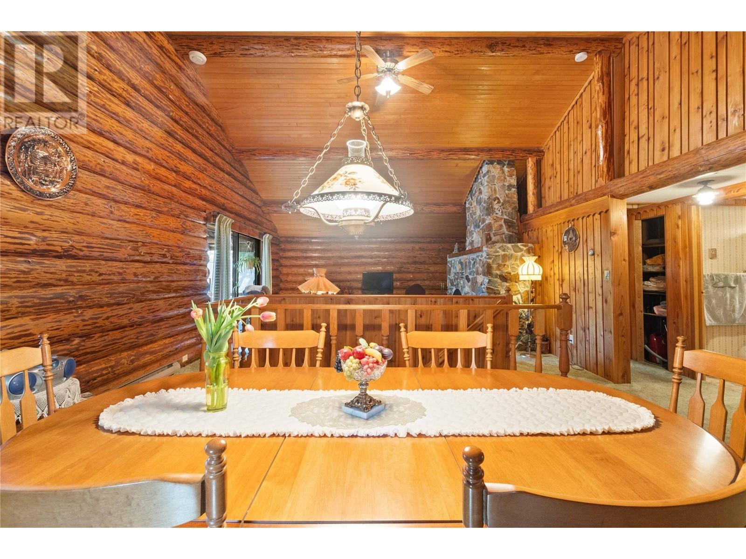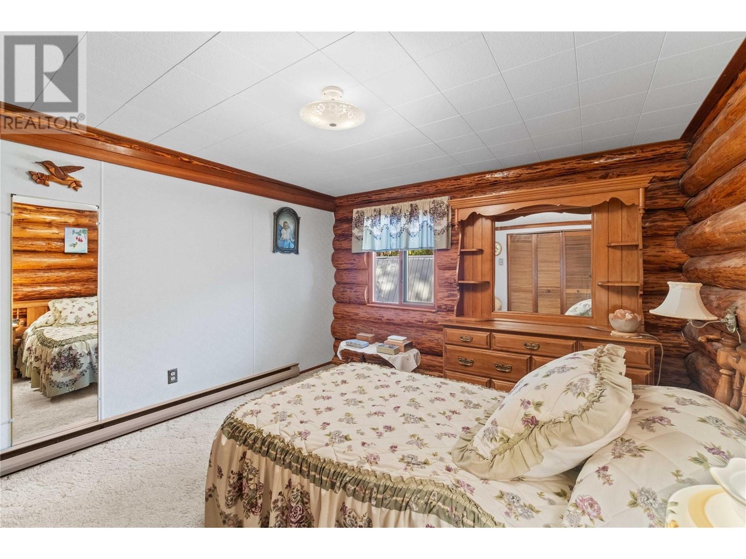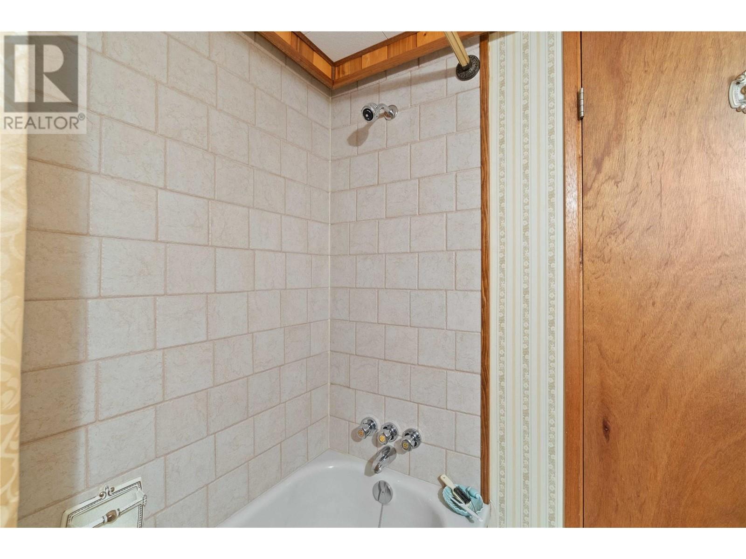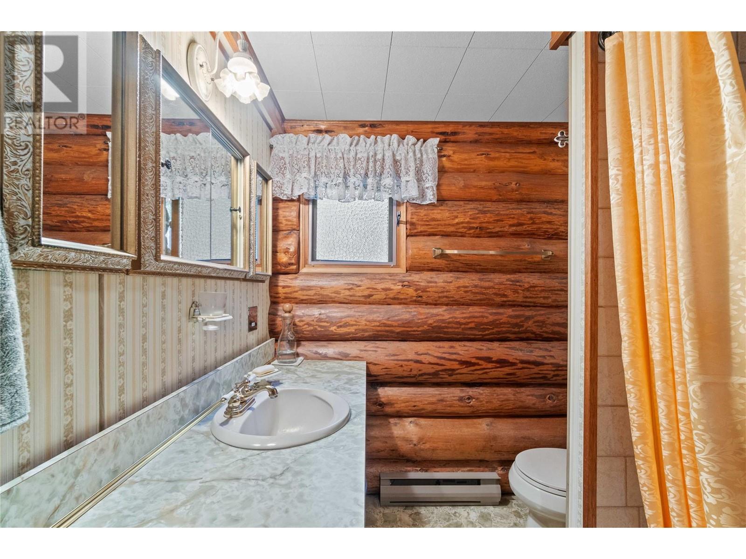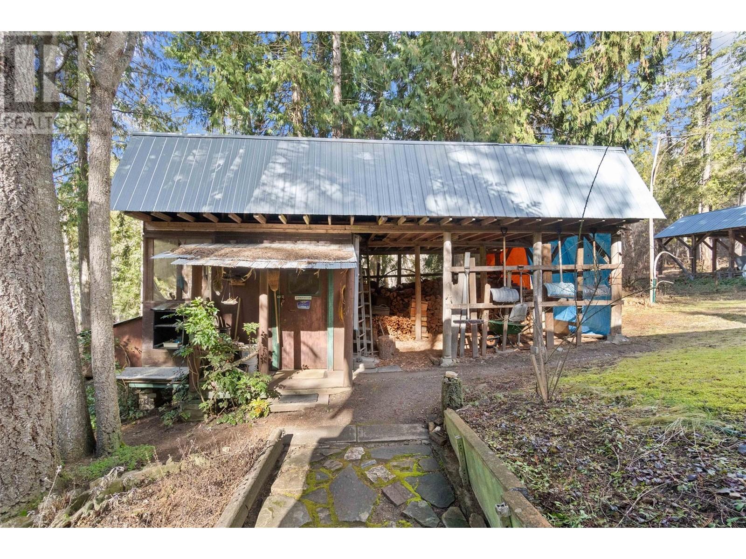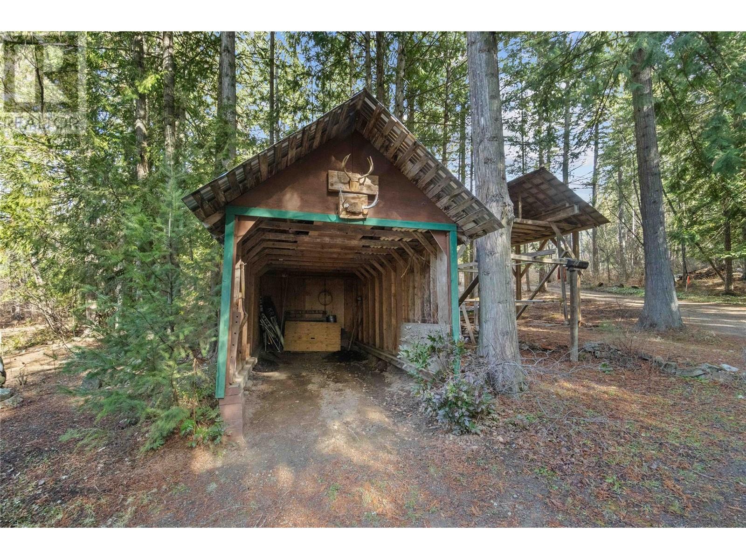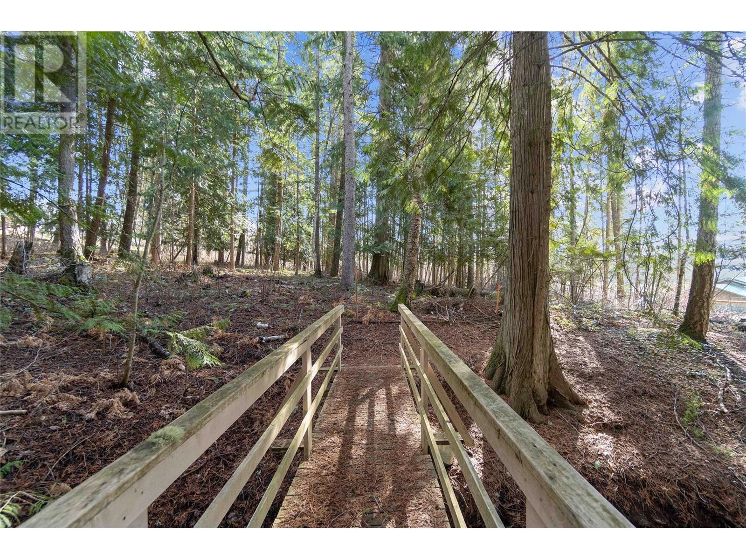2 Bedroom
1 Bathroom
1857 sqft
Log House/cabin
Fireplace
Stove, See Remarks
Acreage
$614,900
This is truly a cabin in the woods! Situated on 5.23 acres just 10 minutes East of Enderby in Ashton Creek, this one-owner home is ready for it's next chapter. The log-crafted design has all the elements of a timber-framed home from the lofted ceilings to the covered deck to the stone fireplace. Nestled among trees, there is a cleared yard area as well as a workshop, wood shed, RV cover, carport, doghouse, chicken coop and ample parking. Although electrical baseboard heaters are considered the home's main source of heat, the wood burning stove in the basement is sufficient to keep the entire home toasty. The area is known for it's incredible recreational opportunities from fishing on Mabel Lake, which is just 25 minutes East of the property on Mabel Lake Road. There's also a boat launch at Mabel Lake and spots along the way on the Shuswap River to use and enjoy. Incredible snowmobiling and snow biking are close, just off Mabel Lake Road with easy access to Hunter's Range Snowmobile Club - click the video in this listing to be linked to the club's YouTube channel and more information on this range. The property’s domestic water is supplied year-round by a licensed creek, and recent upgrades include a high-efficiency water softener (Dec 2024) and a reverse osmosis system, both totaling about $4,000. Whether you're seeking a serene retreat or planning to put down roots in the Okanagan, you have the opportunity to carry forward the care & appreciation of this special property. (id:24231)
Property Details
|
MLS® Number
|
10339767 |
|
Property Type
|
Single Family |
|
Neigbourhood
|
Ashton Crk/Mabel Lk |
|
Community Features
|
Pets Allowed, Rentals Allowed |
|
Features
|
Balcony |
|
Parking Space Total
|
5 |
|
Storage Type
|
Storage Shed, Feed Storage |
Building
|
Bathroom Total
|
1 |
|
Bedrooms Total
|
2 |
|
Appliances
|
Refrigerator, Range - Electric, Washer & Dryer |
|
Architectural Style
|
Log House/cabin |
|
Basement Type
|
Full |
|
Constructed Date
|
1977 |
|
Construction Style Attachment
|
Detached |
|
Fireplace Present
|
Yes |
|
Fireplace Type
|
Free Standing Metal |
|
Flooring Type
|
Carpeted, Linoleum, Mixed Flooring |
|
Heating Fuel
|
Wood |
|
Heating Type
|
Stove, See Remarks |
|
Roof Material
|
Metal |
|
Roof Style
|
Unknown |
|
Stories Total
|
1 |
|
Size Interior
|
1857 Sqft |
|
Type
|
House |
|
Utility Water
|
Creek/stream, Licensed |
Parking
Land
|
Acreage
|
Yes |
|
Sewer
|
Septic Tank |
|
Size Irregular
|
5.24 |
|
Size Total
|
5.24 Ac|5 - 10 Acres |
|
Size Total Text
|
5.24 Ac|5 - 10 Acres |
|
Zoning Type
|
Residential |
Rooms
| Level |
Type |
Length |
Width |
Dimensions |
|
Basement |
Storage |
|
|
8'11'' x 6'7'' |
|
Basement |
Storage |
|
|
8'11'' x 11'1'' |
|
Basement |
Laundry Room |
|
|
9'11'' x 7'10'' |
|
Basement |
Recreation Room |
|
|
28'6'' x 23'8'' |
|
Basement |
Bedroom |
|
|
12' x 11'8'' |
|
Main Level |
Dining Room |
|
|
17'7'' x 13'5'' |
|
Main Level |
4pc Bathroom |
|
|
7'10'' x 6'4'' |
|
Main Level |
Kitchen |
|
|
10'5'' x 8'10'' |
|
Main Level |
Primary Bedroom |
|
|
11'1'' x 12'2'' |
|
Main Level |
Living Room |
|
|
16'9'' x 16'10'' |
https://www.realtor.ca/real-estate/28078845/92-ashton-cooke-road-enderby-ashton-crkmabel-lk


