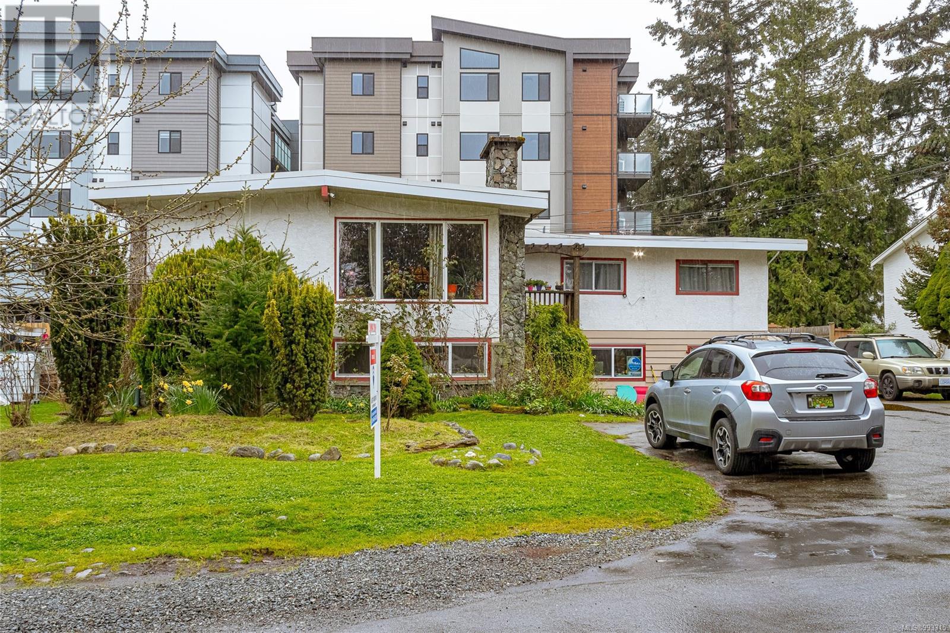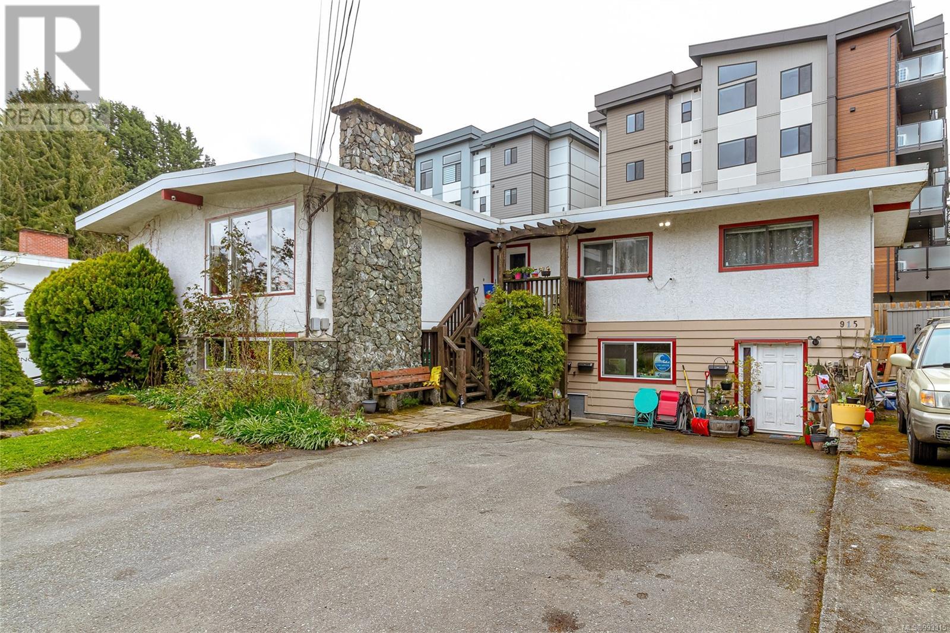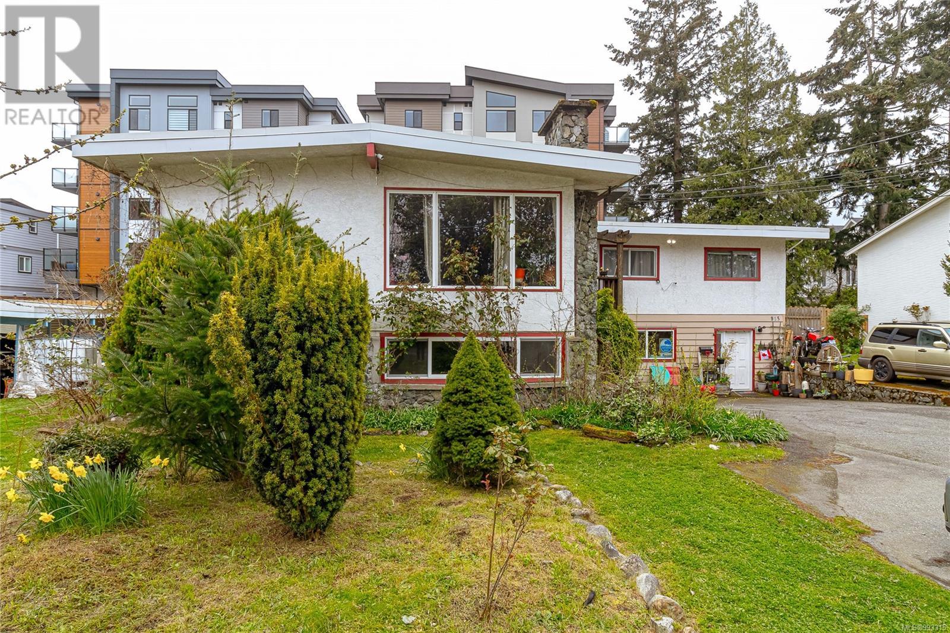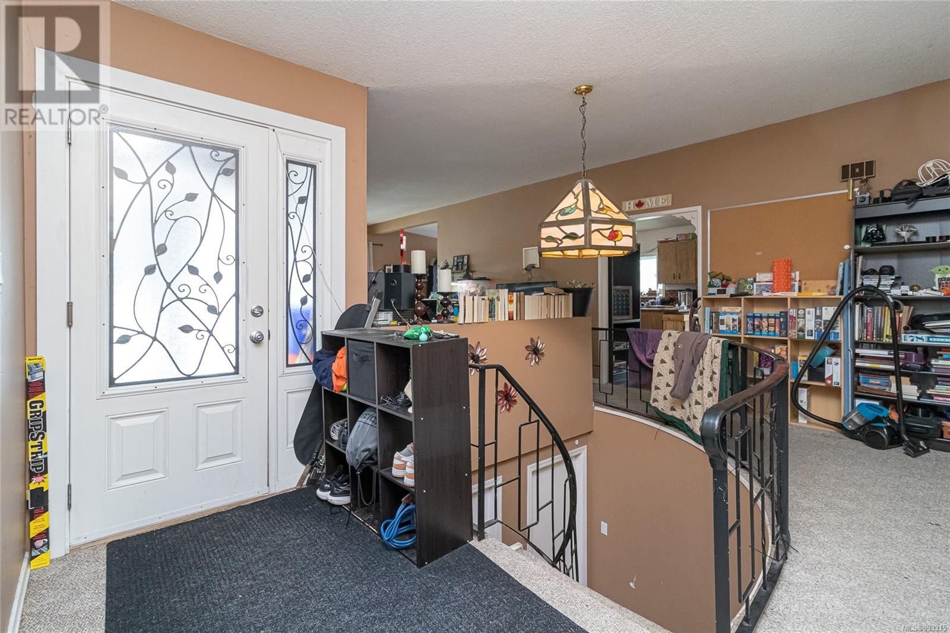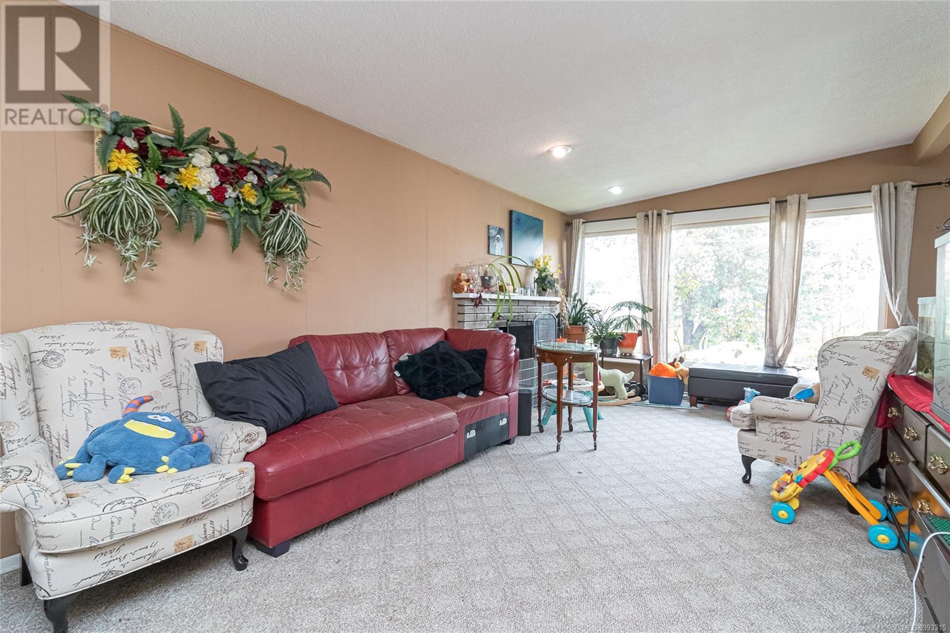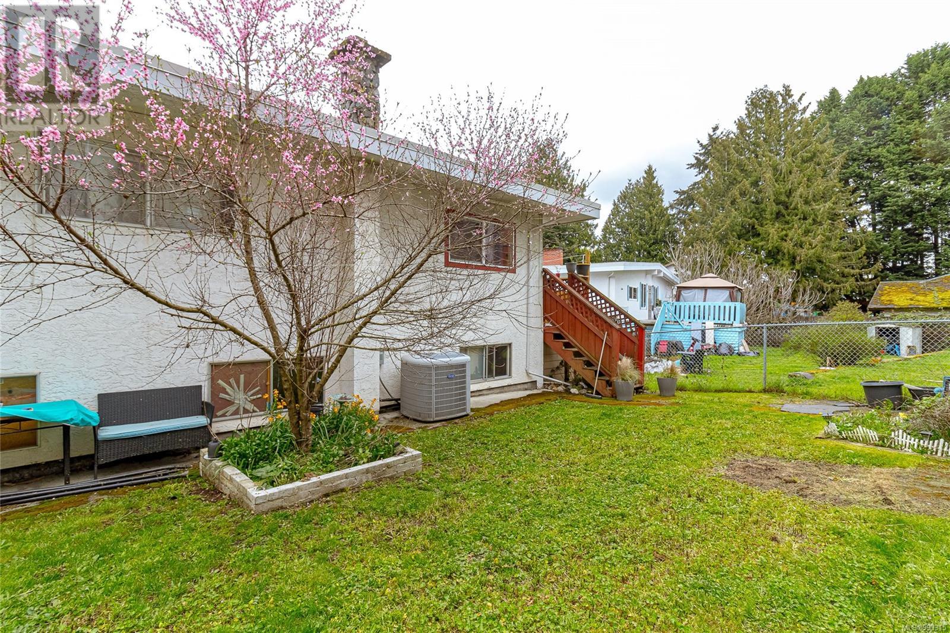5 Bedroom
4 Bathroom
3491 sqft
Fireplace
Air Conditioned
Forced Air, Heat Pump
$1,150,000
Developer/Investor alert! Large home with 3 kitchens, supporting 3 separate rental units located in the heart of Langford, in an area with high development potential. Great opportunity for someone who is seeking an investment & holding property with tenants already in place. The home features a 2 bed/2 bath suite on the upper level, a 2 bed/1 bath suite plus a 1 bed/1 bath suite on the lower level all with separate entrances. There is a shared laundry area on lower level for all 3 units. Heat pump with AC for upper levels and baseboard heat on lower levels. A huge driveway and parking area is set up well to accommodate multiple cars. The property sits on a dead end street, right off the major transit route of Jacklin road, with condos & townhome development happening on street behind. A fantastic opportunity in this unique central location. (id:24231)
Property Details
|
MLS® Number
|
993315 |
|
Property Type
|
Single Family |
|
Neigbourhood
|
Glen Lake |
|
Features
|
Cul-de-sac, Level Lot, Irregular Lot Size, Other |
|
Parking Space Total
|
4 |
|
Plan
|
21542 |
Building
|
Bathroom Total
|
4 |
|
Bedrooms Total
|
5 |
|
Appliances
|
Refrigerator, Stove, Washer, Dryer |
|
Constructed Date
|
1969 |
|
Cooling Type
|
Air Conditioned |
|
Fireplace Present
|
Yes |
|
Fireplace Total
|
2 |
|
Heating Fuel
|
Electric |
|
Heating Type
|
Forced Air, Heat Pump |
|
Size Interior
|
3491 Sqft |
|
Total Finished Area
|
3291 Sqft |
|
Type
|
House |
Land
|
Acreage
|
No |
|
Size Irregular
|
7841 |
|
Size Total
|
7841 Sqft |
|
Size Total Text
|
7841 Sqft |
|
Zoning Type
|
Residential |
Rooms
| Level |
Type |
Length |
Width |
Dimensions |
|
Lower Level |
Utility Room |
|
|
20' x 10' |
|
Lower Level |
Laundry Room |
|
|
10' x 10' |
|
Main Level |
Bathroom |
|
|
4-Piece |
|
Main Level |
Bathroom |
|
|
4-Piece |
|
Main Level |
Bedroom |
|
|
12' x 10' |
|
Main Level |
Primary Bedroom |
|
|
14' x 10' |
|
Main Level |
Eating Area |
|
|
12' x 12' |
|
Main Level |
Kitchen |
|
|
12' x 11' |
|
Main Level |
Dining Room |
|
|
12' x 9' |
|
Main Level |
Living Room |
|
|
12' x 22' |
|
Additional Accommodation |
Bathroom |
|
|
X |
|
Additional Accommodation |
Kitchen |
|
|
13' x 10' |
|
Additional Accommodation |
Primary Bedroom |
|
|
12' x 13' |
|
Additional Accommodation |
Bedroom |
|
|
12' x 9' |
|
Additional Accommodation |
Kitchen |
|
|
11' x 15' |
|
Additional Accommodation |
Living Room |
|
|
13' x 18' |
|
Additional Accommodation |
Living Room |
|
|
19' x 10' |
|
Additional Accommodation |
Other |
|
|
10' x 7' |
|
Additional Accommodation |
Bedroom |
|
|
12' x 10' |
|
Additional Accommodation |
Bathroom |
|
|
X |
https://www.realtor.ca/real-estate/28136632/915-rex-rd-langford-glen-lake
