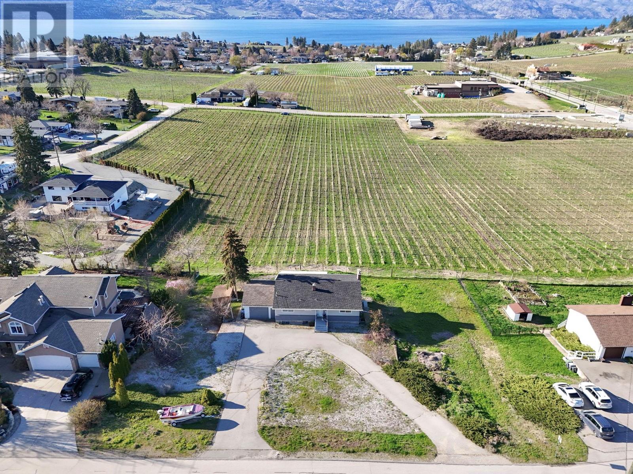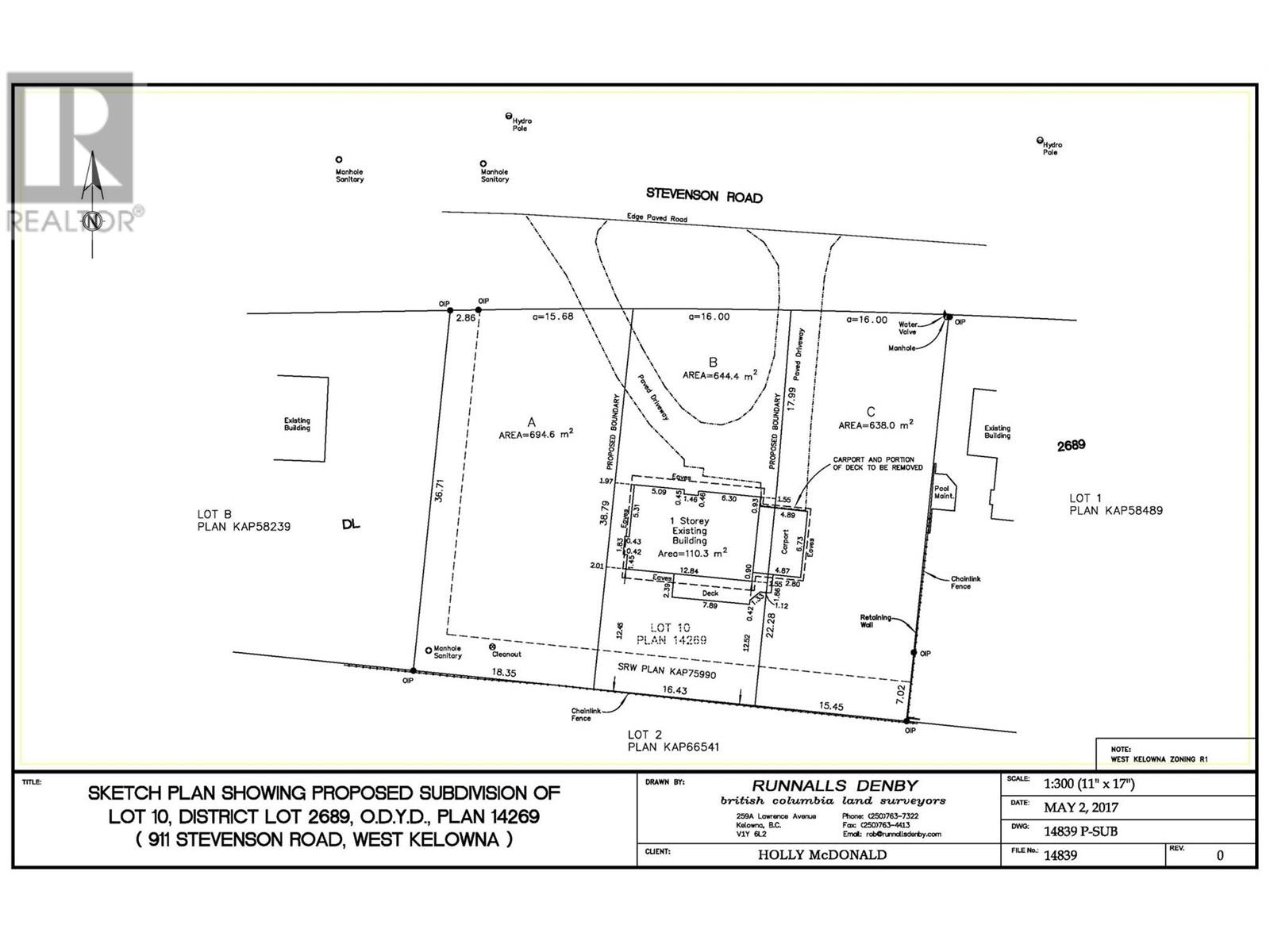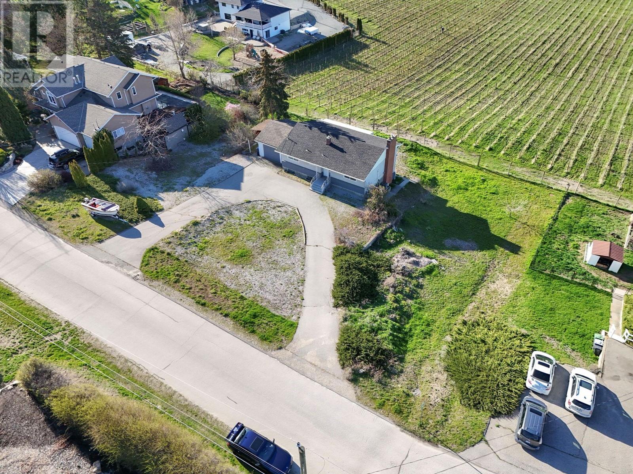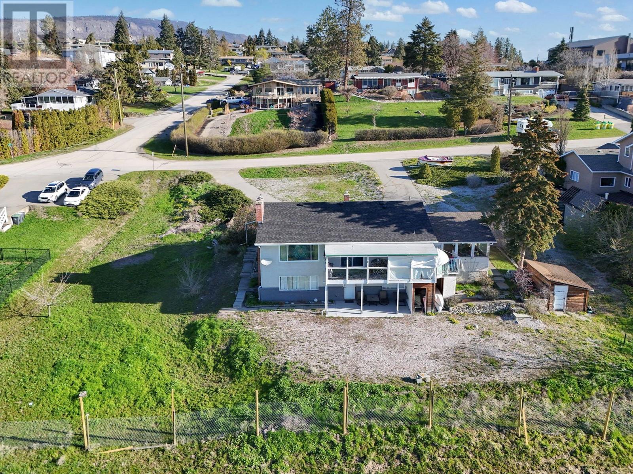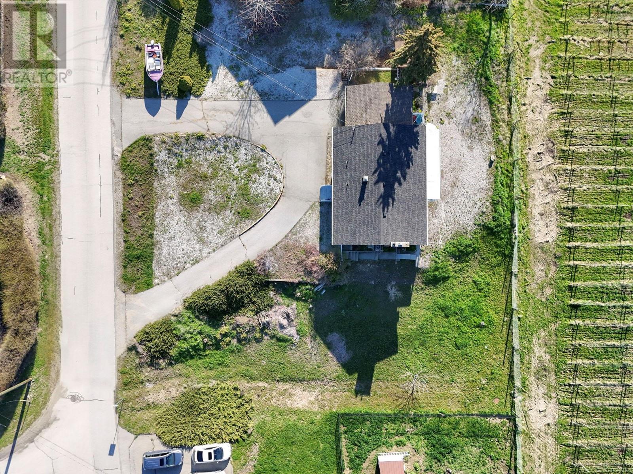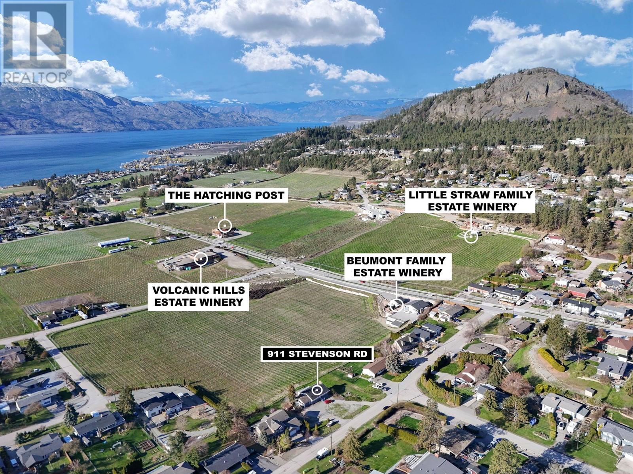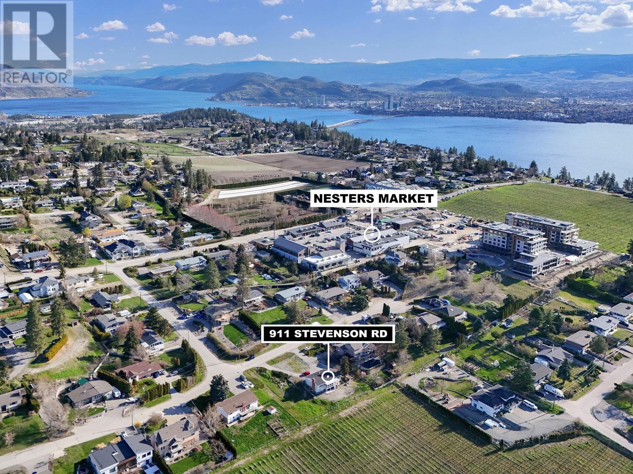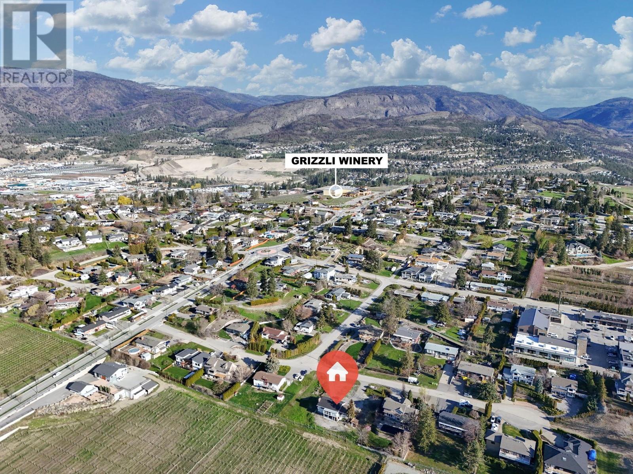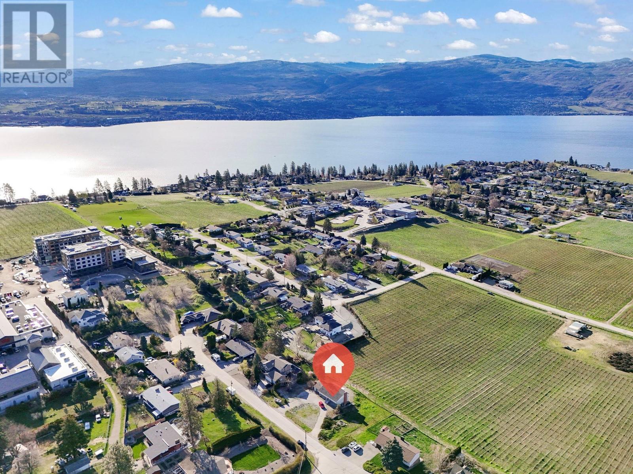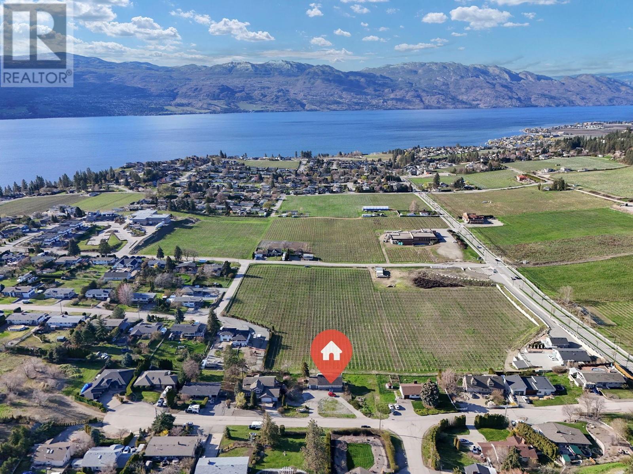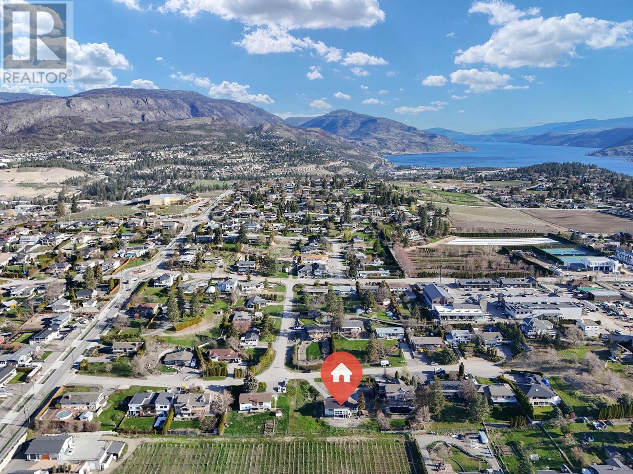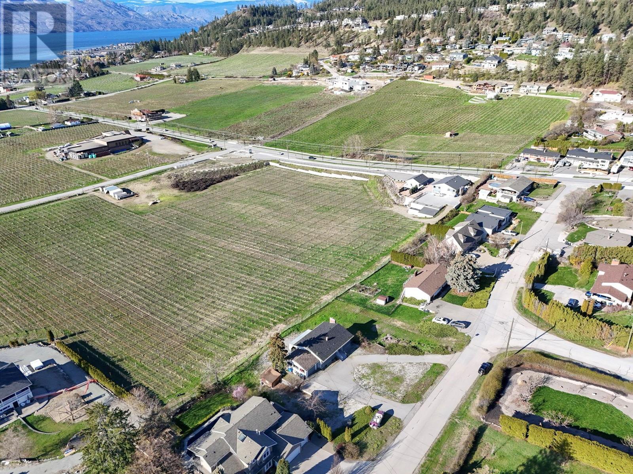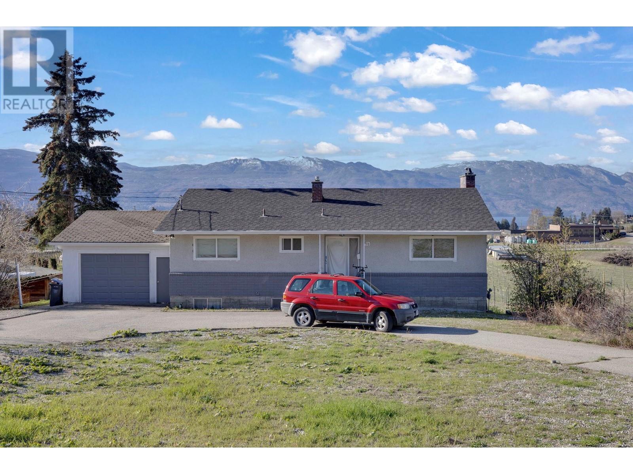4 Bedroom
2 Bathroom
2234 sqft
Ranch
Fireplace
Central Air Conditioning
Forced Air, See Remarks
$1,710,000
3 POTENTIAL LOTS/SPANNING 0.49 ACRES. Preliminary land review underway with City of W. Kelowna (ETA mid-May). Location, location! Located within West Kelowna’s up-and-coming “IT” spot – LAKEVIEW HEIGHTS COMMUNITY CENTRE. Outstanding opportunity to (1) buy & hold or (2) complete subdivision of the property. Residential Plex Zoning (RP1) with potential for 3 side-by-side lots. All potential lots back on to Beaumont Family State Estate Winery/Agriculture land reserve with unobstructed lake, mountain & valley views. Pending approval the potential is endless: (1) Current home is rented & could likely remain rented while side lots were built on (house sold ‘as is’). (2) Or build your own dream home on 1 lot & sell the remaining home & lot. (3) Remove existing home & build 3 homes or 3 side-by-side duplexes with secondary suites (12 front doors potential). Offering the perfect blend of tranquility & convenience. Steps away to Nester‘s market town center (with restaurants, coffee, bakery, liquor store, etc.); near numerous recreational areas & beaches (pickleball courts, playground, sports box, Anders Park, Shelter Bay Marina, W. Kelowna Yacht Club, Gellatly Boat Launch); in THE HEART OF WINE COUNTRY with numerous wineries within walking distance; nearby schools-Hudson Road Elem., CNB Middle School, MBS Secondary School; AND only 10 min. to downtown Kelowna. For further information, pls contact listing agent. (id:24231)
Property Details
|
MLS® Number
|
10343472 |
|
Property Type
|
Single Family |
|
Neigbourhood
|
Lakeview Heights |
|
Features
|
Irregular Lot Size |
|
Parking Space Total
|
1 |
|
View Type
|
Lake View, Mountain View, Valley View |
Building
|
Bathroom Total
|
2 |
|
Bedrooms Total
|
4 |
|
Appliances
|
Refrigerator, Dishwasher, Dryer, Range - Gas, Washer |
|
Architectural Style
|
Ranch |
|
Basement Type
|
Full |
|
Constructed Date
|
1966 |
|
Construction Style Attachment
|
Detached |
|
Cooling Type
|
Central Air Conditioning |
|
Exterior Finish
|
Brick, Stucco |
|
Fire Protection
|
Smoke Detector Only |
|
Fireplace Fuel
|
Gas |
|
Fireplace Present
|
Yes |
|
Fireplace Type
|
Insert |
|
Flooring Type
|
Carpeted, Ceramic Tile, Hardwood, Linoleum |
|
Heating Type
|
Forced Air, See Remarks |
|
Roof Material
|
Asphalt Shingle |
|
Roof Style
|
Unknown |
|
Stories Total
|
2 |
|
Size Interior
|
2234 Sqft |
|
Type
|
House |
|
Utility Water
|
Municipal Water |
Parking
|
See Remarks
|
|
|
Attached Garage
|
1 |
Land
|
Acreage
|
No |
|
Sewer
|
Municipal Sewage System |
|
Size Frontage
|
165 Ft |
|
Size Irregular
|
0.49 |
|
Size Total
|
0.49 Ac|under 1 Acre |
|
Size Total Text
|
0.49 Ac|under 1 Acre |
|
Zoning Type
|
Unknown |
Rooms
| Level |
Type |
Length |
Width |
Dimensions |
|
Basement |
Bedroom |
|
|
11'0'' x 17'0'' |
|
Basement |
Bedroom |
|
|
12'0'' x 14'10'' |
|
Basement |
Laundry Room |
|
|
11'6'' x 12'0'' |
|
Basement |
3pc Bathroom |
|
|
6'0'' x 10'0'' |
|
Basement |
Recreation Room |
|
|
14'6'' x 23'3'' |
|
Main Level |
Other |
|
|
15'8'' x 21'3'' |
|
Main Level |
3pc Bathroom |
|
|
6'0'' x 10'0'' |
|
Main Level |
Dining Nook |
|
|
9'5'' x 15'0'' |
|
Main Level |
Bedroom |
|
|
13'3'' x 12'2'' |
|
Main Level |
Primary Bedroom |
|
|
12'4'' x 11'9'' |
|
Main Level |
Living Room |
|
|
15'0'' x 17'0'' |
|
Main Level |
Kitchen |
|
|
11'0'' x 15'6'' |
https://www.realtor.ca/real-estate/28166539/911-stevenson-road-west-kelowna-lakeview-heights
