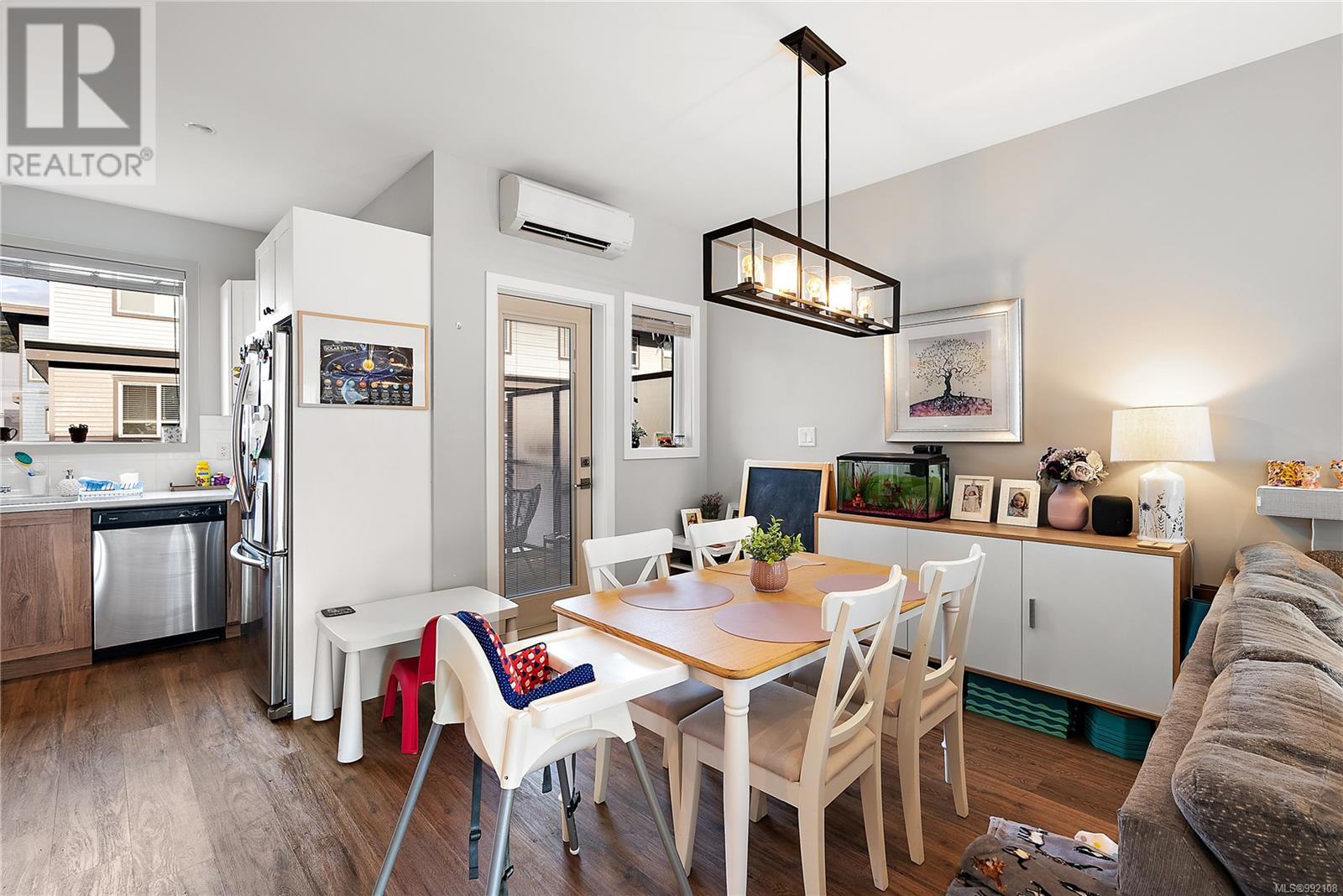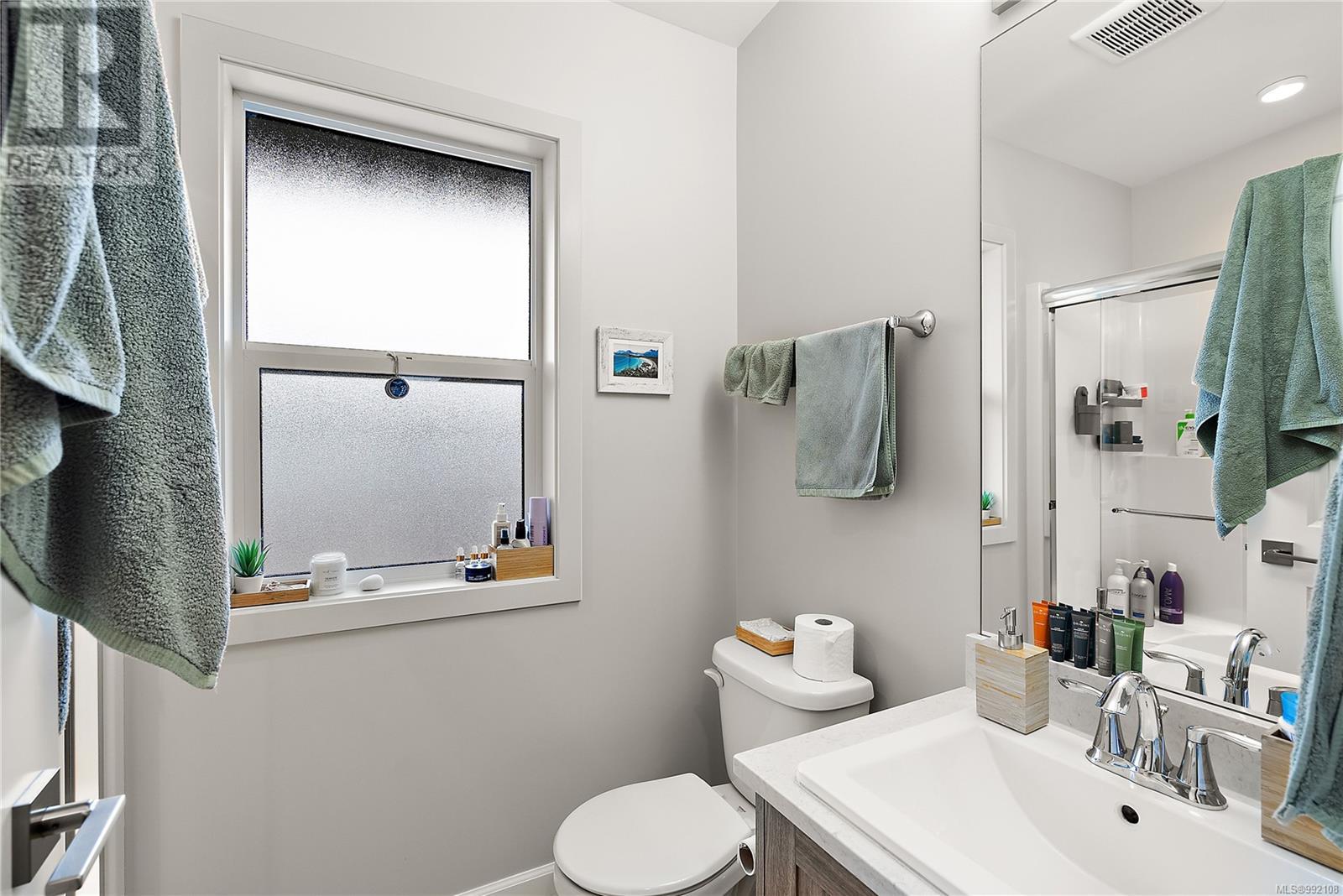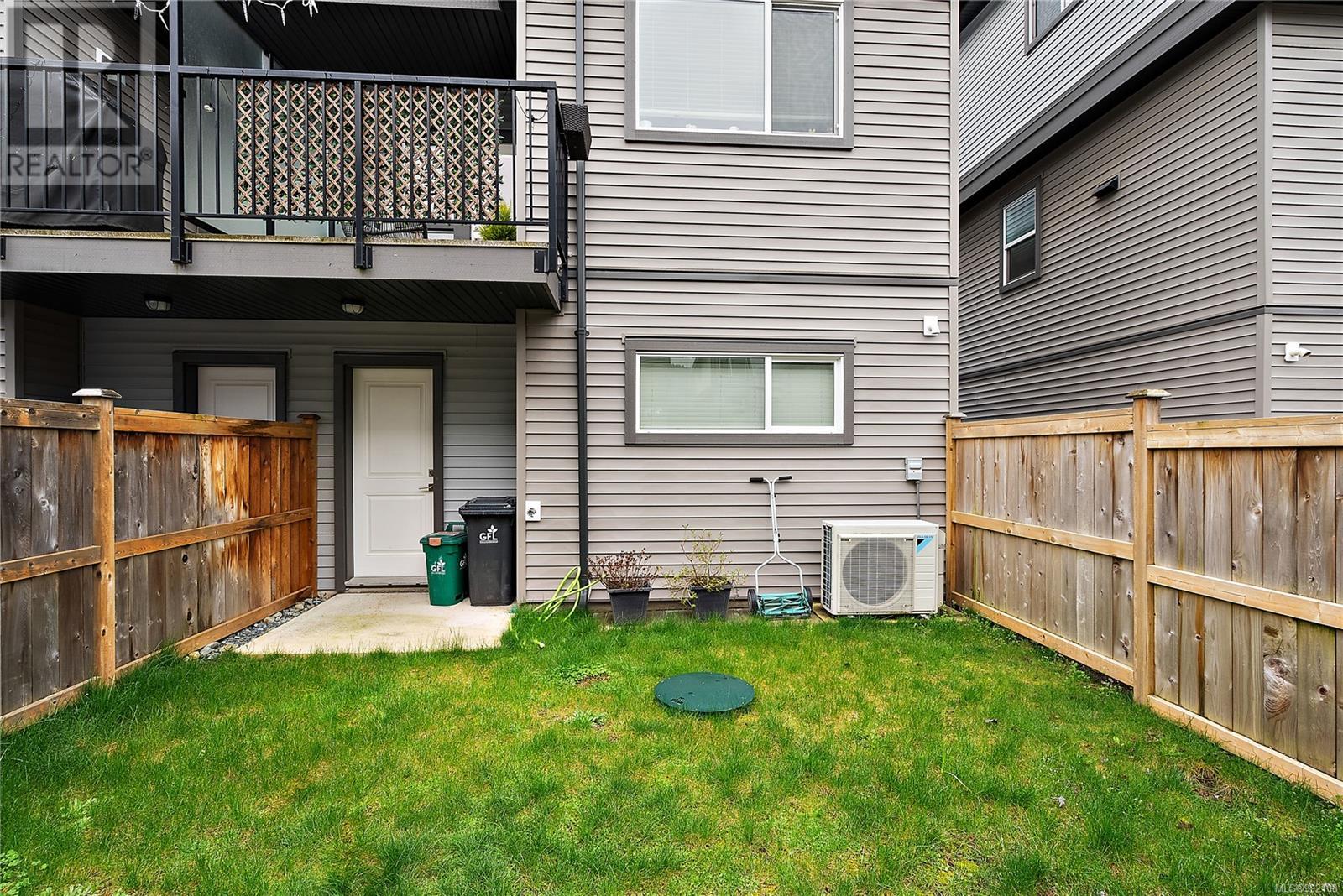904 3351 Luxton Rd Langford, British Columbia V9C 0P2
$699,000Maintenance,
$283 Monthly
Maintenance,
$283 MonthlyDiscover the perfect blend of style, comfort & convenience in this fantastic 3 bed 3 bath 2020-built Luxton Flats townhouse! Centrally located in family-friendly Happy Valley area, this townhome provides the perfect starter home for those looking to get into the real estate market! The main living area features 9’ ceilings & an open-concept floorplan linking the living area w/ electric fireplace to the beautiful two-toned kitchen w/ stainless steel appliances & access to your balcony. Head upstairs to the bedroom level where you’ll find 3 beds including primary w/ walk-in closet & ensuite, laundry & family bath. The ground floor tandem two-car garage offers tons of storage & flexibility w/ a stylish finished office area overlooking & connecting to a cute grassy fenced yard. Located just a 5-minute drive to all of the amenities of the Westshore & easy walking distance to Happy Valley Elementary, Galloping Goose Trail & great playgrounds. This townhome is a must see! See media links. (id:24231)
Property Details
| MLS® Number | 992108 |
| Property Type | Single Family |
| Neigbourhood | Happy Valley |
| Community Features | Pets Allowed, Family Oriented |
| Features | Rectangular |
| Parking Space Total | 20 |
| Plan | Eps5477 |
Building
| Bathroom Total | 3 |
| Bedrooms Total | 3 |
| Architectural Style | Westcoast |
| Constructed Date | 2020 |
| Cooling Type | Air Conditioned |
| Fireplace Present | Yes |
| Fireplace Total | 1 |
| Heating Fuel | Electric, Natural Gas |
| Heating Type | Baseboard Heaters |
| Size Interior | 1963 Sqft |
| Total Finished Area | 1375 Sqft |
| Type | Row / Townhouse |
Parking
| Garage |
Land
| Acreage | No |
| Size Irregular | 1352 |
| Size Total | 1352 Sqft |
| Size Total Text | 1352 Sqft |
| Zoning Type | Residential |
Rooms
| Level | Type | Length | Width | Dimensions |
|---|---|---|---|---|
| Second Level | Ensuite | 4-Piece | ||
| Second Level | Bedroom | 9' x 9' | ||
| Second Level | Bedroom | 9' x 12' | ||
| Second Level | Bathroom | 4-Piece | ||
| Second Level | Primary Bedroom | 11' x 10' | ||
| Lower Level | Entrance | 7' x 9' | ||
| Main Level | Bathroom | 2-Piece | ||
| Main Level | Kitchen | 11' x 11' | ||
| Main Level | Dining Room | 11' x 8' | ||
| Main Level | Living Room | 15' x 21' | ||
| Main Level | Balcony | 8' x 10' |
https://www.realtor.ca/real-estate/28096040/904-3351-luxton-rd-langford-happy-valley
Interested?
Contact us for more information






































