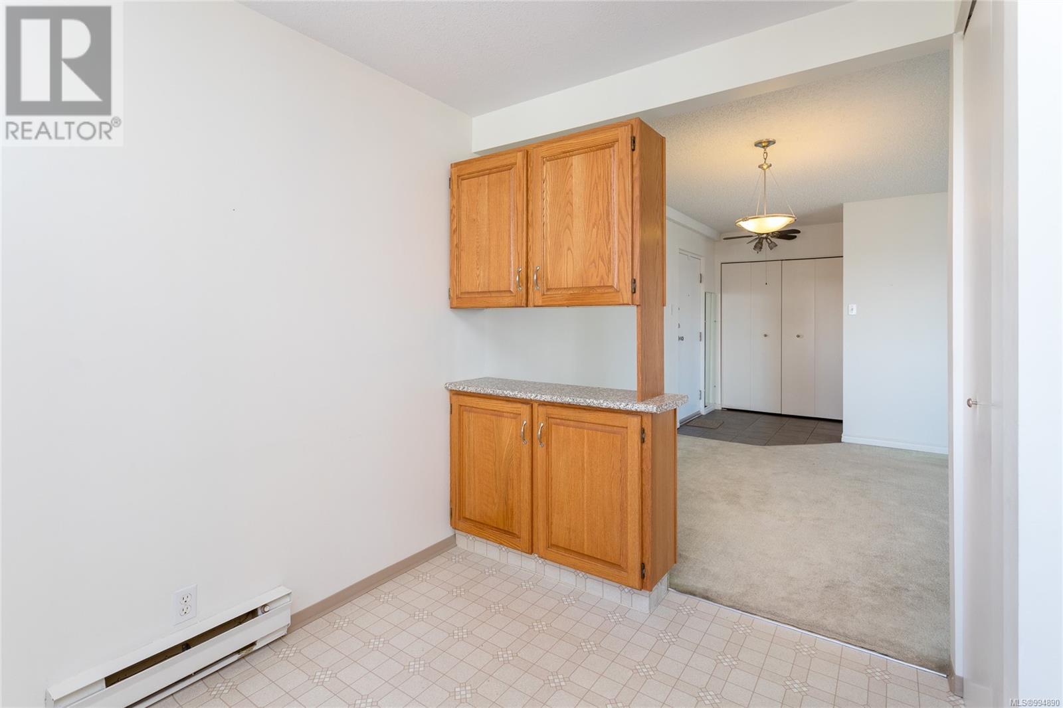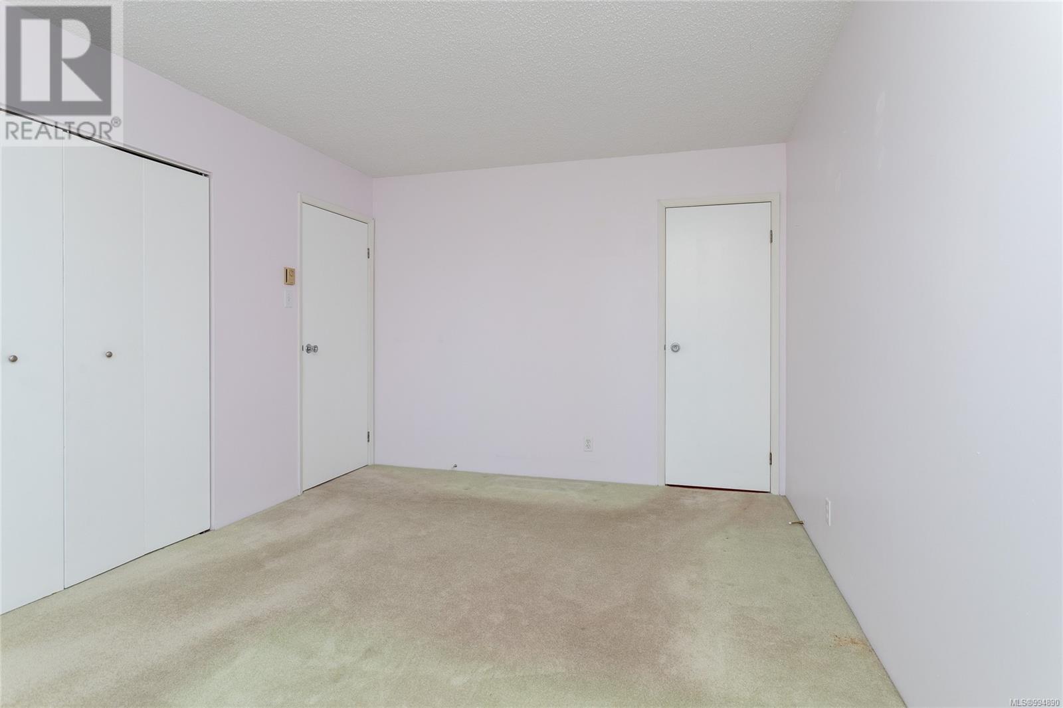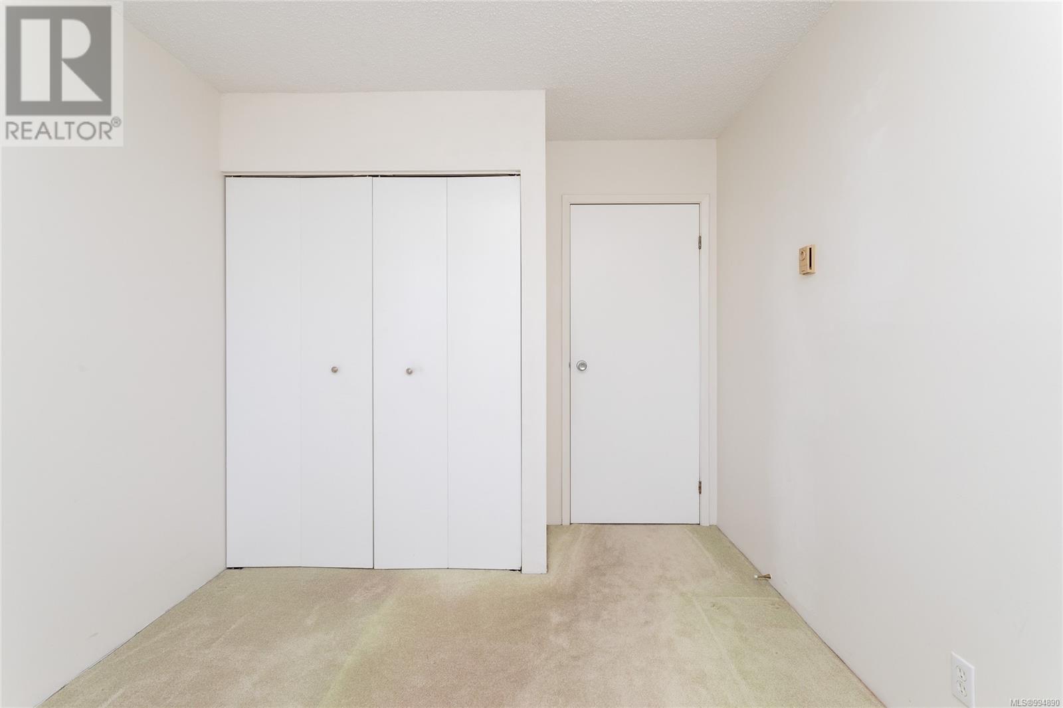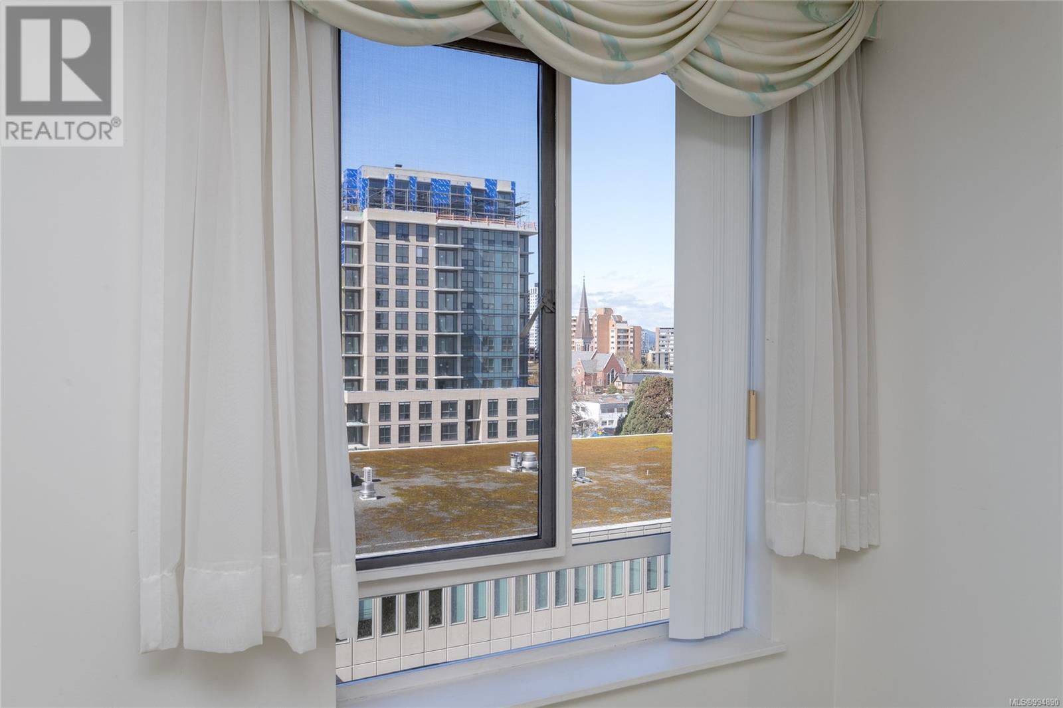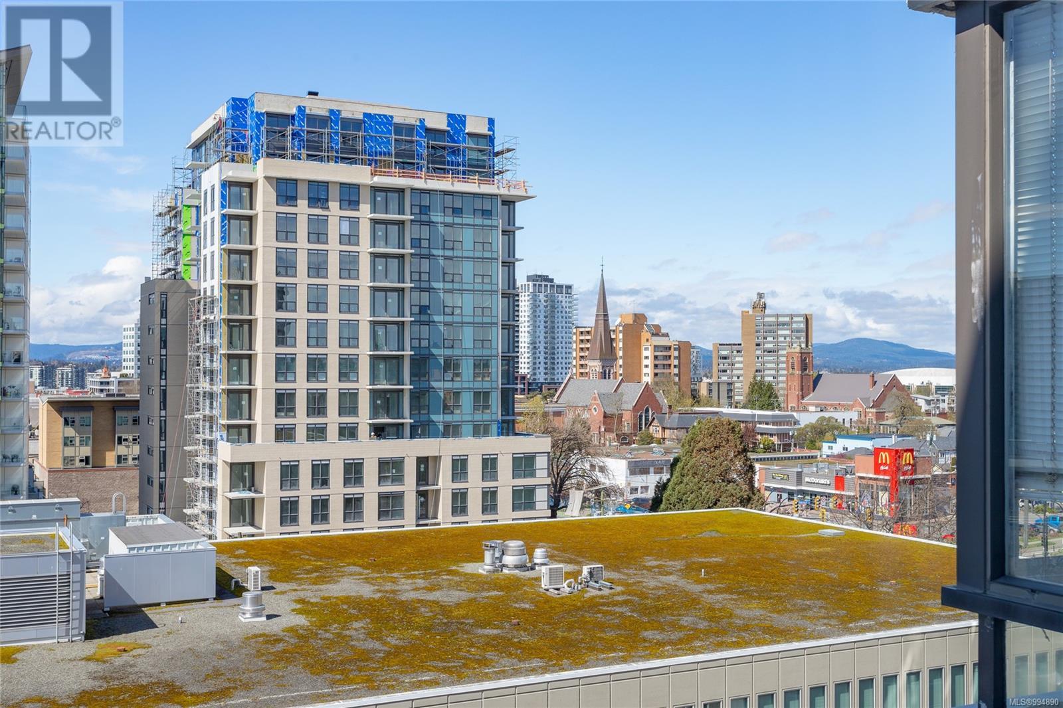901 1026 Johnson St Victoria, British Columbia V8V 3N7
$519,900Maintenance,
$601 Monthly
Maintenance,
$601 MonthlyLive the vibrant downtown lifestyle in this bright and spacious 2 bed, 2 bath corner condo in a sought-after steel & concrete building. Enjoy sweeping SW, W & NW views—including the Inner Harbour fireworks, Chateau Victoria, and the Malahat—from your 156 sq ft enclosed wraparound balcony with handy easy access storage. Inside, the 961 sq ft layout features a large open living/dining area, kitchen with eating area, insuite laundry, and a smart 2 bath design where the main bath shares a tub/shower with the ensuite bathroom. The massive 15x11 primary bedroom has double closets, while the second bedroom offers flexibility as a guest room, office, or den-both with pleasant views west. 1 Dog OR 2 Cats OR 1 Dog & 1 Cat are allowed-max 8 kg each. Includes 1 secure underground parking stall. Walk to work, cafes, shopping, the waterfront, and everything downtown has to offer. Quick possession possible! (id:24231)
Property Details
| MLS® Number | 994890 |
| Property Type | Single Family |
| Neigbourhood | Downtown |
| Community Name | Sutton Place West |
| Community Features | Pets Allowed With Restrictions, Family Oriented |
| Features | Other |
| Parking Space Total | 1 |
| Plan | Vis1331 |
| View Type | City View |
Building
| Bathroom Total | 2 |
| Bedrooms Total | 2 |
| Architectural Style | Contemporary |
| Constructed Date | 1983 |
| Cooling Type | None |
| Fire Protection | Fire Alarm System, Sprinkler System-fire |
| Heating Fuel | Electric |
| Heating Type | Baseboard Heaters |
| Size Interior | 1117 Sqft |
| Total Finished Area | 961 Sqft |
| Type | Apartment |
Land
| Access Type | Road Access |
| Acreage | No |
| Size Irregular | 1117 |
| Size Total | 1117 Sqft |
| Size Total Text | 1117 Sqft |
| Zoning Type | Multi-family |
Rooms
| Level | Type | Length | Width | Dimensions |
|---|---|---|---|---|
| Main Level | Balcony | 12 ft | 5 ft | 12 ft x 5 ft |
| Main Level | Balcony | 18 ft | 6 ft | 18 ft x 6 ft |
| Main Level | Storage | 5 ft | 4 ft | 5 ft x 4 ft |
| Main Level | Bathroom | 3-Piece | ||
| Main Level | Ensuite | 3-Piece | ||
| Main Level | Bedroom | 12 ft | 9 ft | 12 ft x 9 ft |
| Main Level | Primary Bedroom | 15 ft | 11 ft | 15 ft x 11 ft |
| Main Level | Kitchen | 11 ft | 10 ft | 11 ft x 10 ft |
| Main Level | Dining Room | 12 ft | 11 ft | 12 ft x 11 ft |
| Main Level | Living Room | 18 ft | 16 ft | 18 ft x 16 ft |
https://www.realtor.ca/real-estate/28148862/901-1026-johnson-st-victoria-downtown
Interested?
Contact us for more information
















