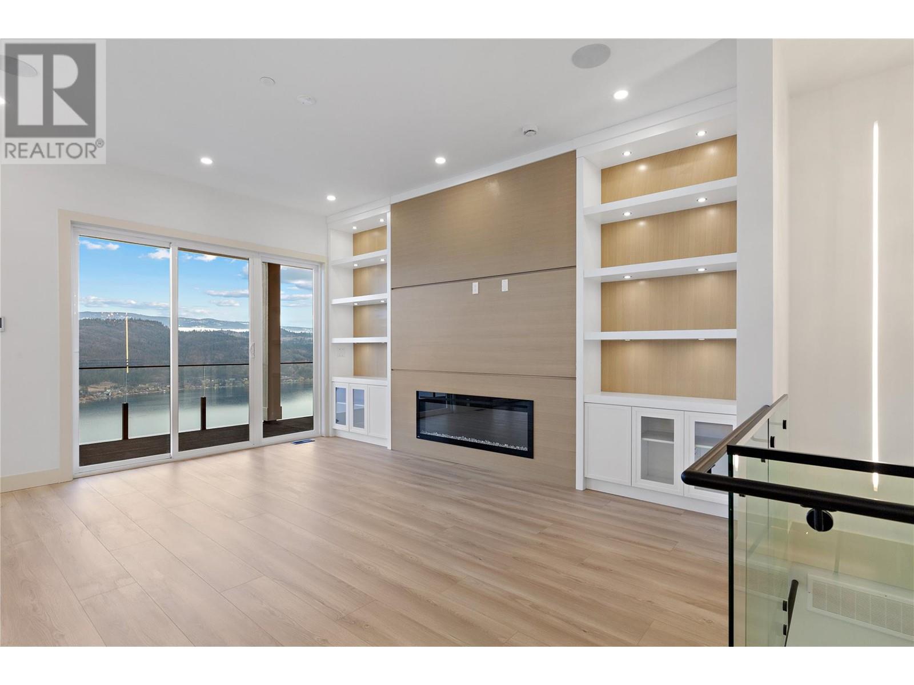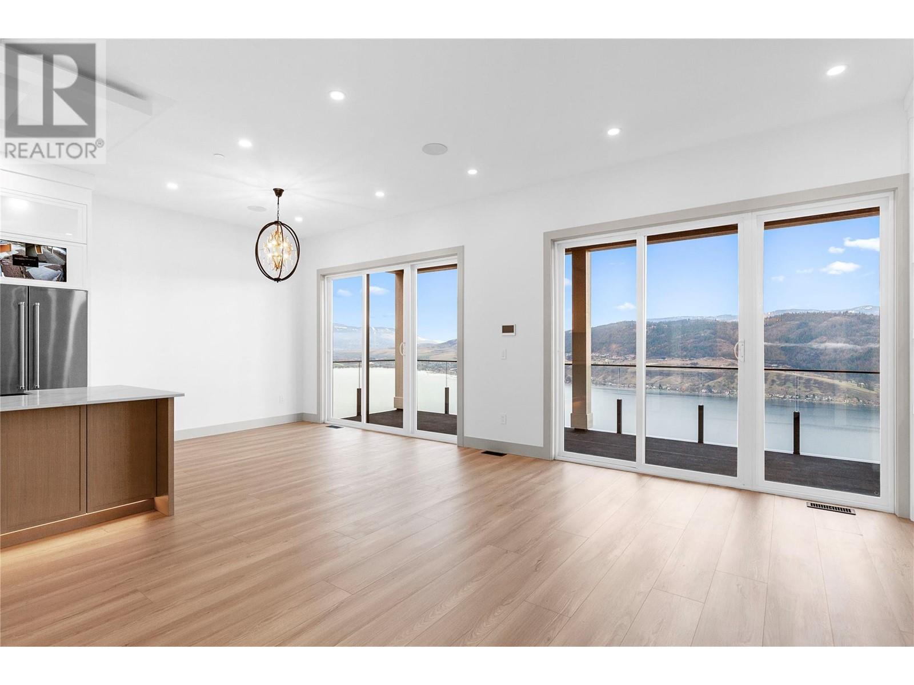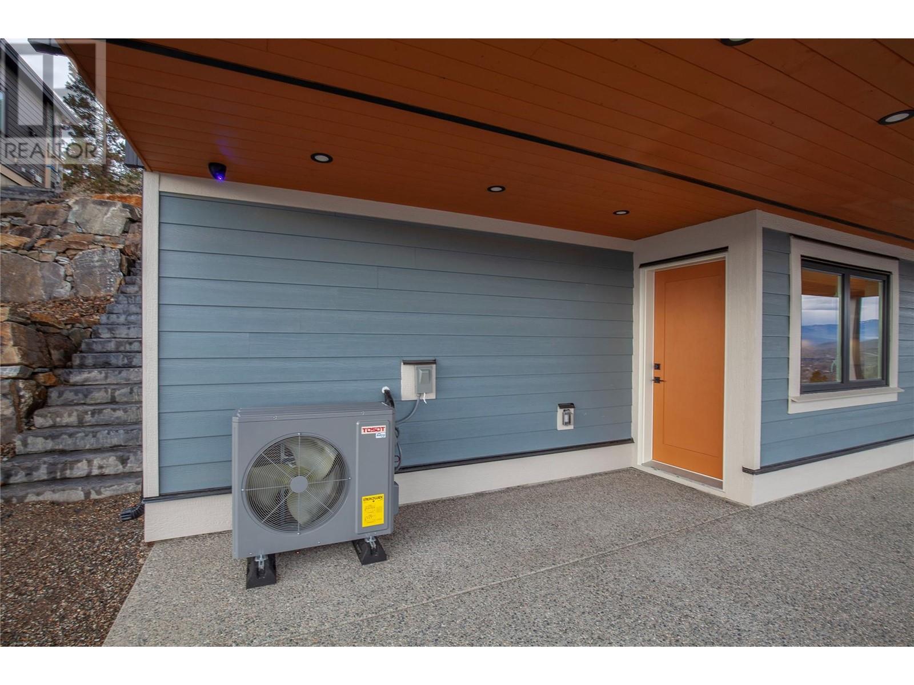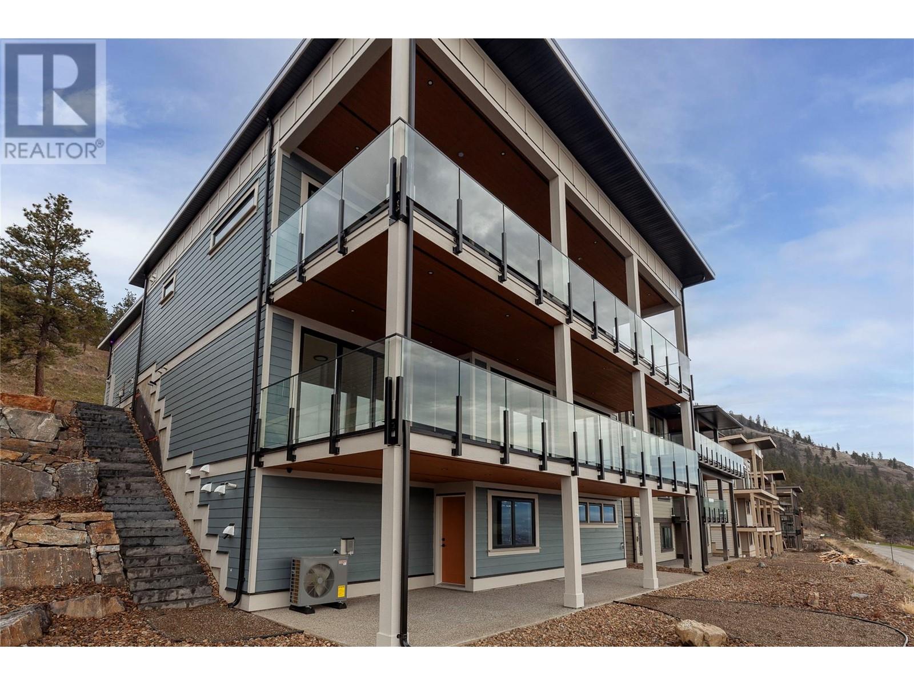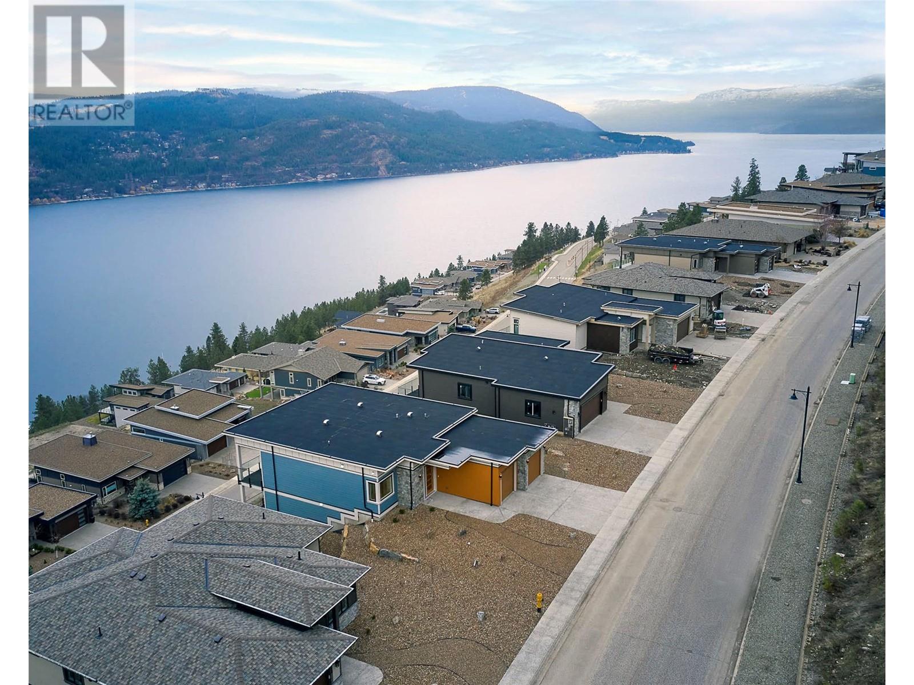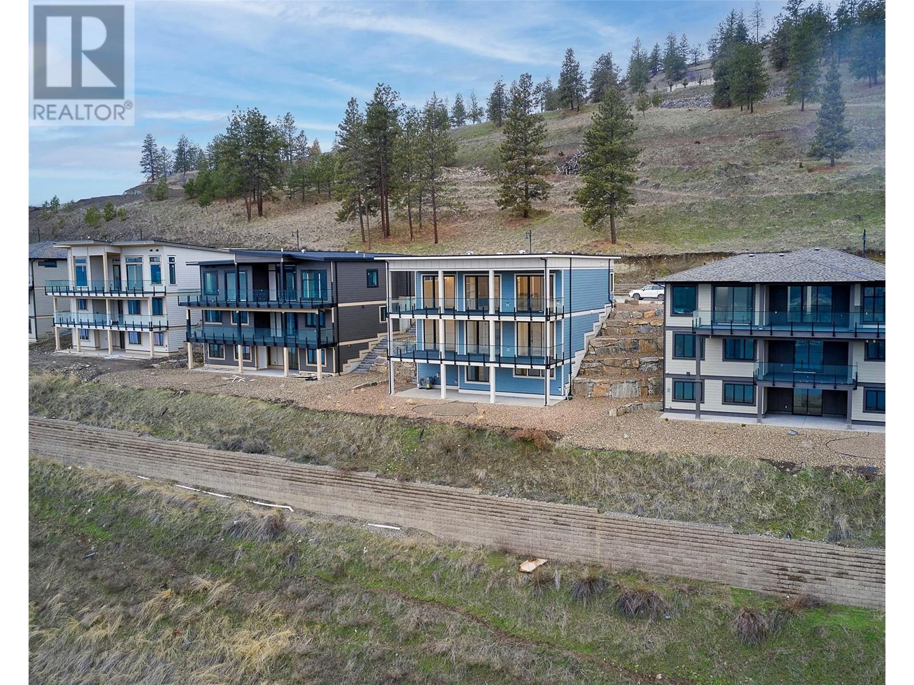4 Bedroom
5 Bathroom
3049 sqft
Ranch
Fireplace
Central Air Conditioning
Forced Air, See Remarks
$1,499,000
Welcome to your dream lakeview home in the prestigious Adventure Bay community! This stunning 4 bed, 5 bath home, plus den, is perfectly positioned offering sweeping 180-degree views of Okanagan Lake. Thoughtfully designed across three finished levels, this elegant home features a built-in entertainment center, a sleek linear fireplace, and floor to ceiling windows that flood the space with natural light and showcase the breathtaking lake and mountain views. The gourmet kitchen is a chefs delight, boasting luxury white cabinetry, stone countertops, and a spacious center island. Enjoy your sophisticated primary suite with walk-in closet and spa-inspired 5pce ensuite. The living room offers a built in entertainment center, a sleek linear fireplace. Step onto one of two covered decks or patio and savor a glass of wine while soaking in the scenery. The second level offers three spacious bedrooms, two of which have their own stunning lake views. The lower level is perfect for entertaining, with a wet bar and plenty of space for guests. Adventure Bay offers private beach access with a swimming dock, extensive walking trails, and tennis and pickleball courts (yearly fee of $780.78). Multiple boat launches and world-class golf at The Rise are nearby, and Vernon’s amenities are just 15 minutes away. Come tour this incredible property you’ve found your perfect place to call home! With quick possession available, you can start enjoying the ultimate Okanagan lifestyle right away. (id:24231)
Property Details
|
MLS® Number
|
10340986 |
|
Property Type
|
Single Family |
|
Neigbourhood
|
Adventure Bay |
|
Features
|
Central Island, Three Balconies |
|
Parking Space Total
|
4 |
|
View Type
|
Lake View, Mountain View, Valley View, View (panoramic) |
Building
|
Bathroom Total
|
5 |
|
Bedrooms Total
|
4 |
|
Appliances
|
Refrigerator, Dishwasher, Dryer, Oven - Electric, Cooktop - Gas, Microwave, See Remarks, Hood Fan, Washer |
|
Architectural Style
|
Ranch |
|
Constructed Date
|
2025 |
|
Construction Style Attachment
|
Detached |
|
Cooling Type
|
Central Air Conditioning |
|
Exterior Finish
|
Stone, Other |
|
Fire Protection
|
Sprinkler System-fire, Security System, Smoke Detector Only |
|
Fireplace Fuel
|
Electric |
|
Fireplace Present
|
Yes |
|
Fireplace Type
|
Unknown |
|
Flooring Type
|
Laminate, Tile |
|
Half Bath Total
|
1 |
|
Heating Type
|
Forced Air, See Remarks |
|
Roof Material
|
Other |
|
Roof Style
|
Unknown |
|
Stories Total
|
3 |
|
Size Interior
|
3049 Sqft |
|
Type
|
House |
|
Utility Water
|
Municipal Water |
Parking
Land
|
Acreage
|
No |
|
Sewer
|
Municipal Sewage System |
|
Size Irregular
|
0.26 |
|
Size Total
|
0.26 Ac|under 1 Acre |
|
Size Total Text
|
0.26 Ac|under 1 Acre |
|
Zoning Type
|
Unknown |
Rooms
| Level |
Type |
Length |
Width |
Dimensions |
|
Basement |
Full Bathroom |
|
|
7'8'' x 5' |
|
Basement |
Recreation Room |
|
|
25'9'' x 20'2'' |
|
Basement |
Other |
|
|
7'4'' x 12'4'' |
|
Lower Level |
Full Bathroom |
|
|
13'5'' x 4'11'' |
|
Lower Level |
Bedroom |
|
|
13'5'' x 11'2'' |
|
Lower Level |
Laundry Room |
|
|
12'5'' x 8'1'' |
|
Lower Level |
Bedroom |
|
|
11'4'' x 12'8'' |
|
Lower Level |
Full Bathroom |
|
|
Measurements not available |
|
Lower Level |
Bedroom |
|
|
12' x 13' |
|
Lower Level |
Family Room |
|
|
12'6'' x 13'7'' |
|
Main Level |
2pc Bathroom |
|
|
Measurements not available |
|
Main Level |
5pc Ensuite Bath |
|
|
9'6'' x 10'11'' |
|
Main Level |
Primary Bedroom |
|
|
13'6'' x 12'11'' |
|
Main Level |
Living Room |
|
|
14' x 16'9'' |
|
Main Level |
Dining Room |
|
|
10'11'' x 9'11'' |
|
Main Level |
Kitchen |
|
|
10'11'' x 14'8'' |
|
Main Level |
Den |
|
|
10'6'' x 7'10'' |
https://www.realtor.ca/real-estate/28091571/8932-tavistock-road-vernon-adventure-bay


























