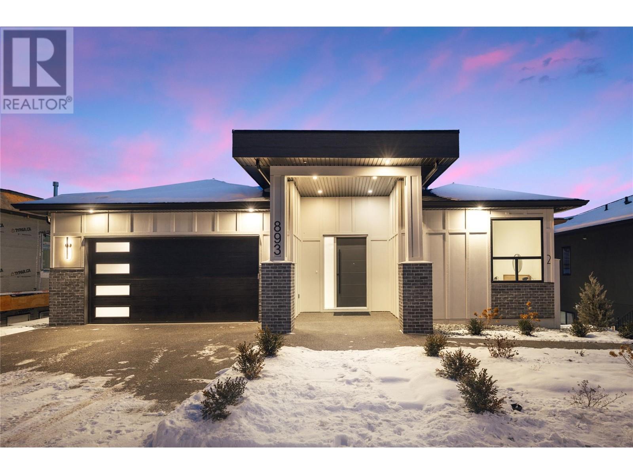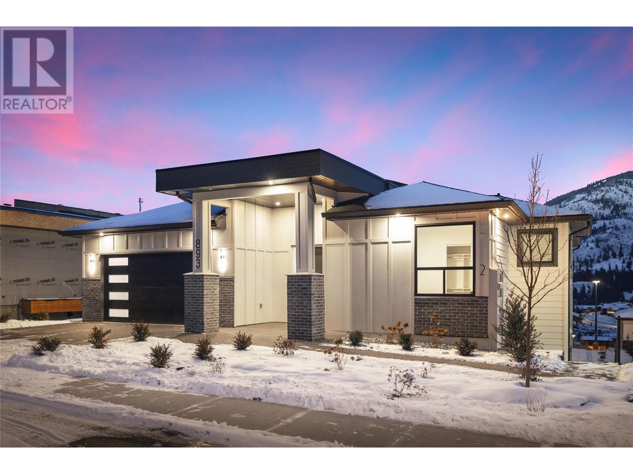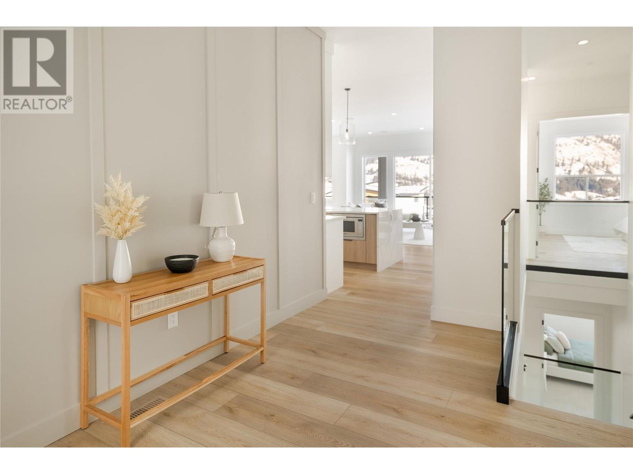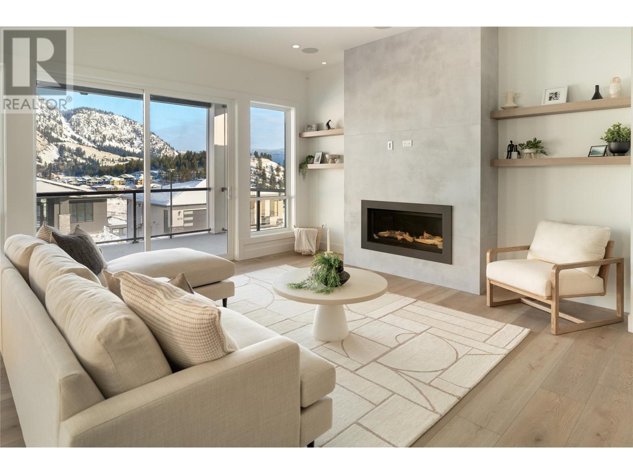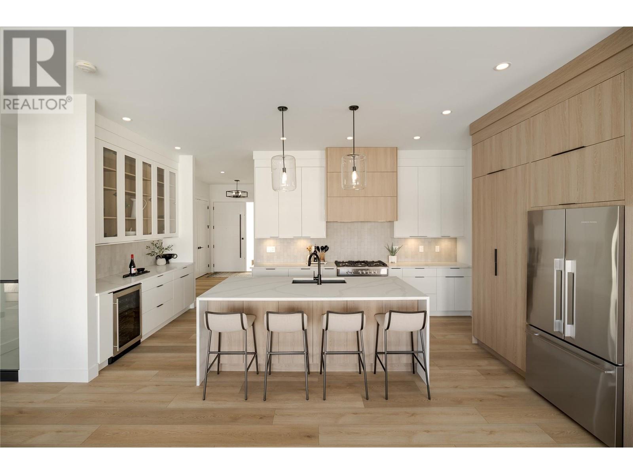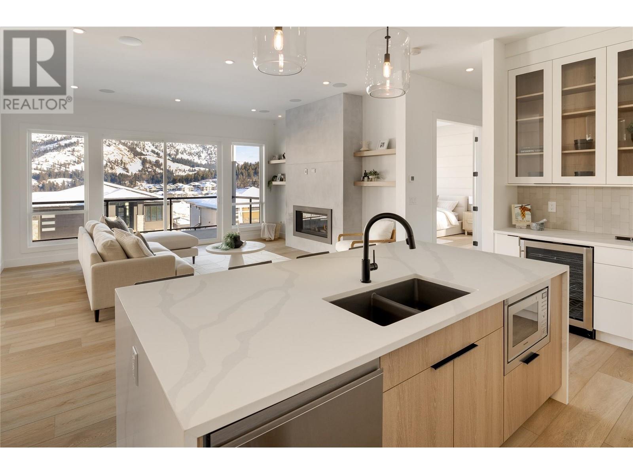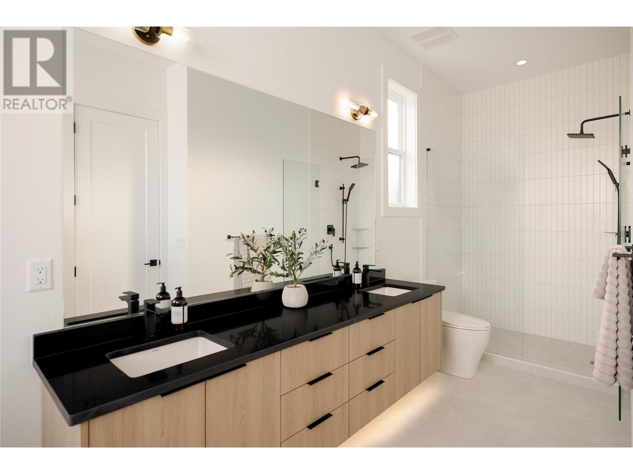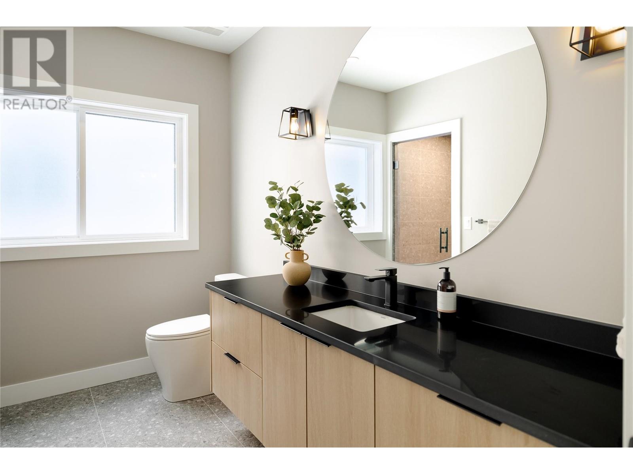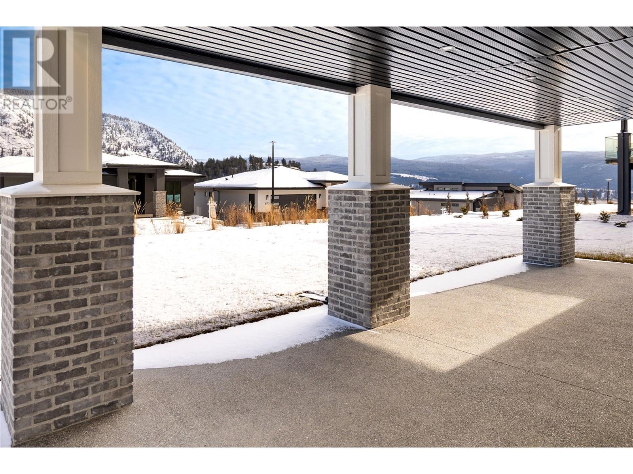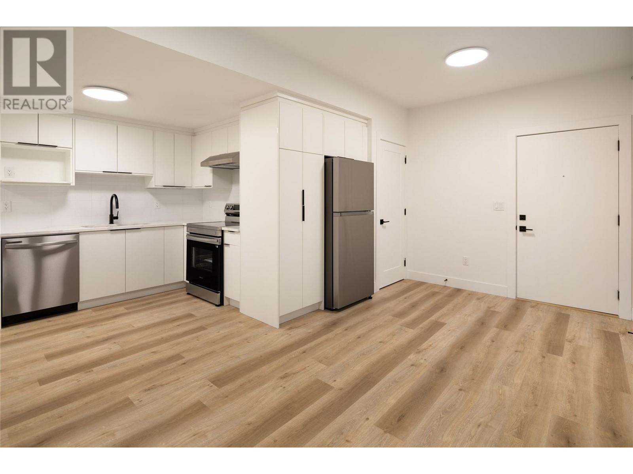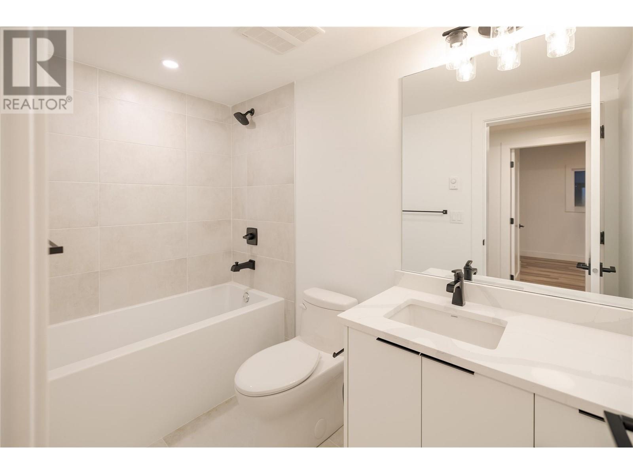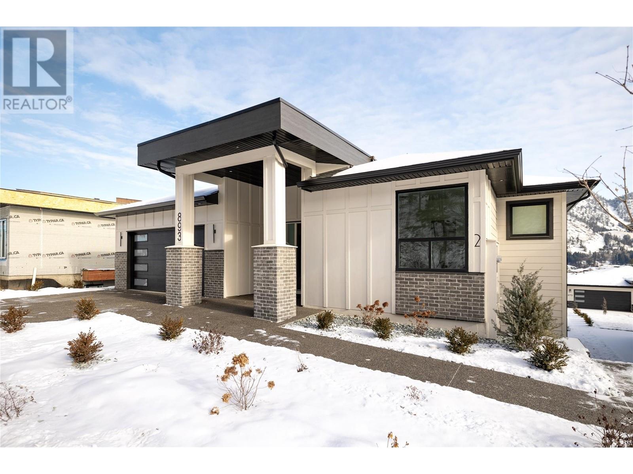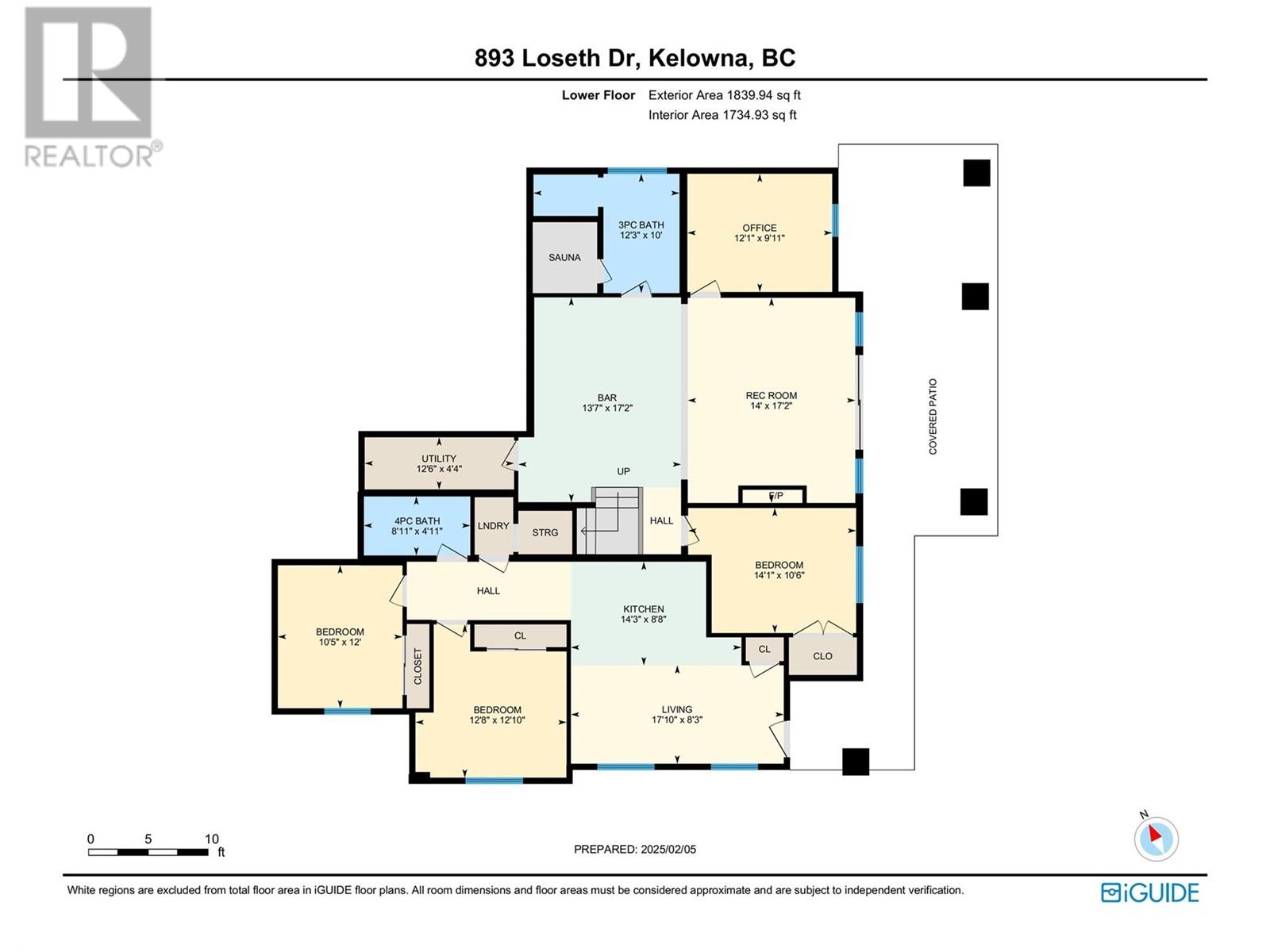6 Bedroom
4 Bathroom
3744 sqft
Ranch
Fireplace
Central Air Conditioning
Baseboard Heaters, See Remarks
Landscaped, Underground Sprinkler
$1,525,000
This beautiful brand new custom home in Black mountain has a fantastic layout with a modern coastal design vibe. Featuring 3750 square feet, 6 bedrooms plus an office, 4 full bathrooms, a pool sized back yard and a 2 bedroom legal suite, this home checks the boxes. The open concept layout includes a chef's kitchen with a massive quartz island & walk-in pantry, a spacious dining area, and a bright living room with a gas fireplace that opens up to the large covered patio. Designed with families in mind, the main level has 3 bedrooms including a gorgeous primary room with a spacious walk-in closet & a 5-piece en-suite, complete with a free standing tub and walk in shower. Another full bathroom, laundry room, and double car garage complete this level. The lower level is the perfect place for R&R, hosting a large rec area with a wet bar, a second fireplace, and a 'wet zone', featuring a cedar sauna and a steam shower! A bedroom and office or bonus room complete this space. The 2 bedroom legal suite has it's own separate entrance & laundry, and is very bright. This lovely family friendly neighbourhood is close to the golf course, ski hill and about 10 minutes to shopping in Kelowna. (id:24231)
Property Details
|
MLS® Number
|
10334867 |
|
Property Type
|
Single Family |
|
Neigbourhood
|
Black Mountain |
|
Amenities Near By
|
Golf Nearby, Recreation, Ski Area |
|
Community Features
|
Family Oriented |
|
Parking Space Total
|
4 |
|
View Type
|
Mountain View, Valley View, View (panoramic) |
Building
|
Bathroom Total
|
4 |
|
Bedrooms Total
|
6 |
|
Appliances
|
Refrigerator, Dishwasher, Range - Gas, Washer & Dryer |
|
Architectural Style
|
Ranch |
|
Constructed Date
|
2024 |
|
Construction Style Attachment
|
Detached |
|
Cooling Type
|
Central Air Conditioning |
|
Fireplace Fuel
|
Electric,gas |
|
Fireplace Present
|
Yes |
|
Fireplace Type
|
Unknown,unknown |
|
Heating Type
|
Baseboard Heaters, See Remarks |
|
Roof Material
|
Asphalt Shingle |
|
Roof Style
|
Unknown |
|
Stories Total
|
2 |
|
Size Interior
|
3744 Sqft |
|
Type
|
House |
|
Utility Water
|
Municipal Water |
Parking
Land
|
Acreage
|
No |
|
Land Amenities
|
Golf Nearby, Recreation, Ski Area |
|
Landscape Features
|
Landscaped, Underground Sprinkler |
|
Sewer
|
Municipal Sewage System |
|
Size Frontage
|
68 Ft |
|
Size Irregular
|
0.18 |
|
Size Total
|
0.18 Ac|under 1 Acre |
|
Size Total Text
|
0.18 Ac|under 1 Acre |
|
Zoning Type
|
Unknown |
Rooms
| Level |
Type |
Length |
Width |
Dimensions |
|
Lower Level |
Recreation Room |
|
|
17'2'' x 14' |
|
Lower Level |
Office |
|
|
9'11'' x 12'1'' |
|
Lower Level |
Bedroom |
|
|
10'6'' x 14'1'' |
|
Lower Level |
Other |
|
|
17'2'' x 13'7'' |
|
Lower Level |
4pc Bathroom |
|
|
Measurements not available |
|
Main Level |
Primary Bedroom |
|
|
13'11'' x 14'1'' |
|
Main Level |
Mud Room |
|
|
7'11'' x 12'10'' |
|
Main Level |
Living Room |
|
|
17'2'' x 14'1'' |
|
Main Level |
Kitchen |
|
|
19'3'' x 13'5'' |
|
Main Level |
Workshop |
|
|
20'11'' x 20'11'' |
|
Main Level |
Foyer |
|
|
8' x 6'6'' |
|
Main Level |
Dining Room |
|
|
10'5'' x 12'1'' |
|
Main Level |
Bedroom |
|
|
13'3'' x 13'3'' |
|
Main Level |
Bedroom |
|
|
10'4'' x 10'11'' |
|
Main Level |
5pc Ensuite Bath |
|
|
Measurements not available |
|
Main Level |
4pc Bathroom |
|
|
Measurements not available |
|
Additional Accommodation |
Living Room |
|
|
8'3'' x 17'10'' |
|
Additional Accommodation |
Kitchen |
|
|
8'8'' x 14'3'' |
|
Additional Accommodation |
Bedroom |
|
|
12' x 10'5'' |
|
Additional Accommodation |
Bedroom |
|
|
12'10'' x 12'8'' |
|
Additional Accommodation |
Full Bathroom |
|
|
Measurements not available |
https://www.realtor.ca/real-estate/27899548/893-loseth-drive-kelowna-black-mountain
